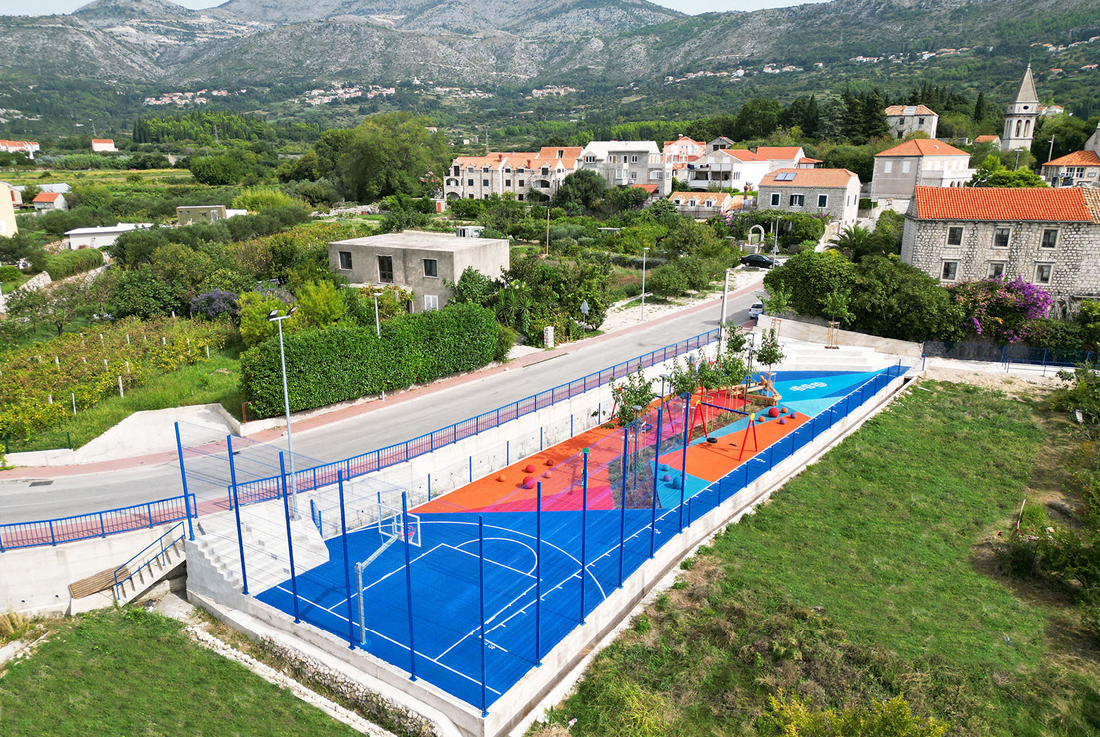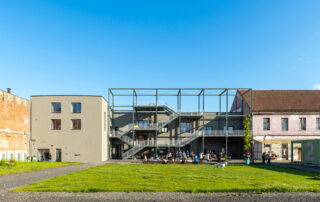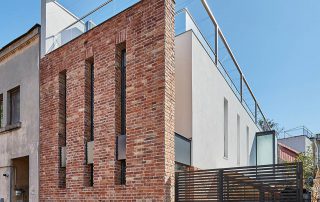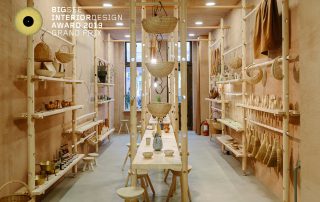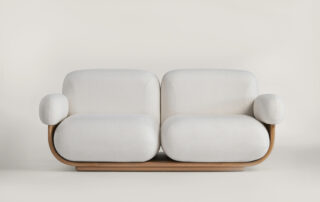The new multi-functional sports and children’s playground is located along the Čelopeci-Mandaljena road in Župa dubrovačka municipality. The conceptual solution for the designed area includes one half of a basketball court, a running track along its entire length, a children’s playground with various equipment, a free area for playing, and stands for spectators. A meandering horticultural strip with barren mulberry trees runs through the middle of the playground, providing necessary shade in the summer months. The northwestern part of the strip ends with a balancing beam made of acacia wood.
The surface of the basketball court plateau and the free play area is made of colored asphalt, while the children’s playground features an anti-traumatic molded rubber surface for safety during use. The grandstands for spectators are situated in the northeastern part of the playground, serving as both the entrance and a stage for various local events. The main entrance to the playground is from the northeast side, accessible via the main entrance to the stands and access ramps. Another entrance is provided from the northwest side, with stairs leading directly to the basketball court. The access ramp on the northeast side also serves as access for people with reduced mobility.
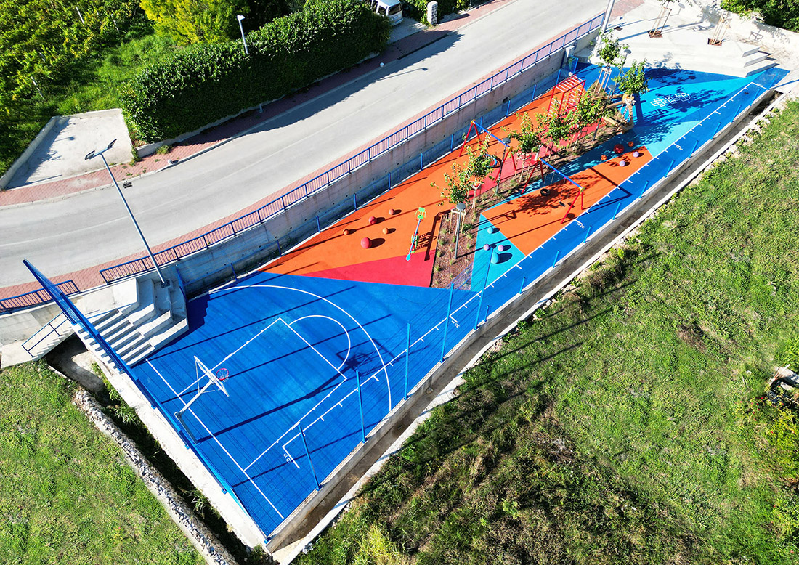
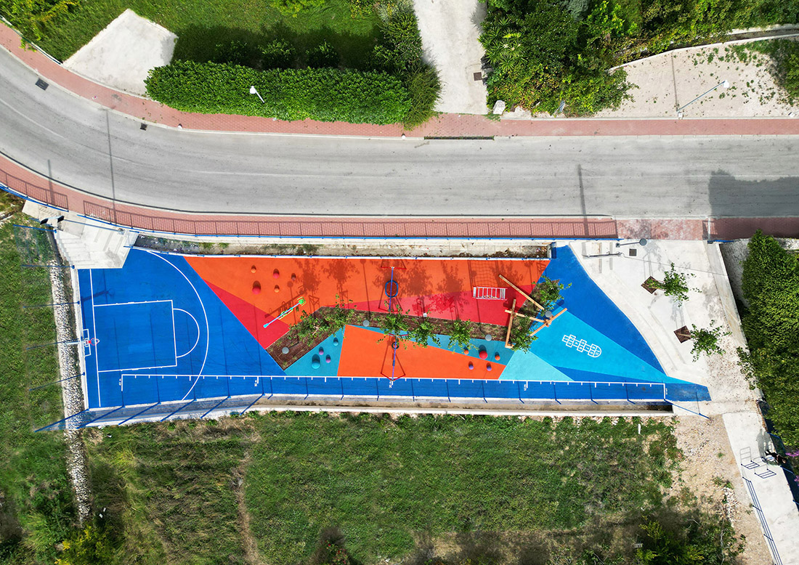
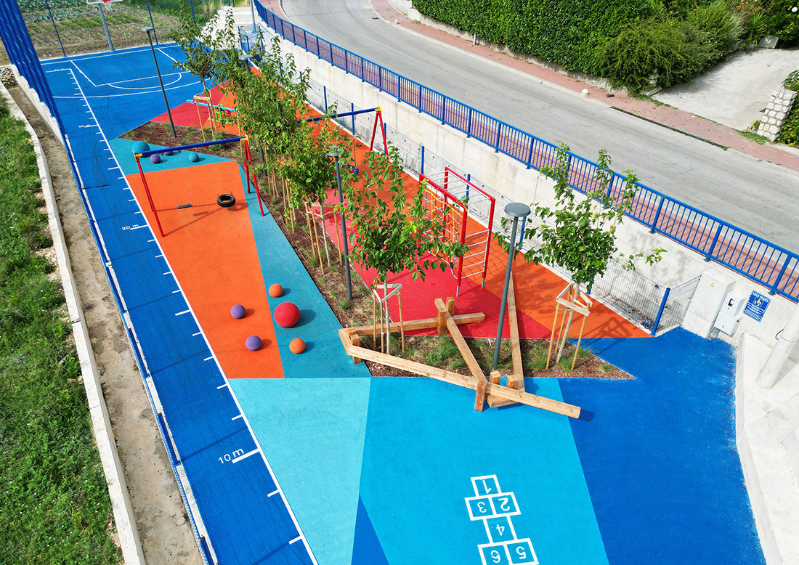
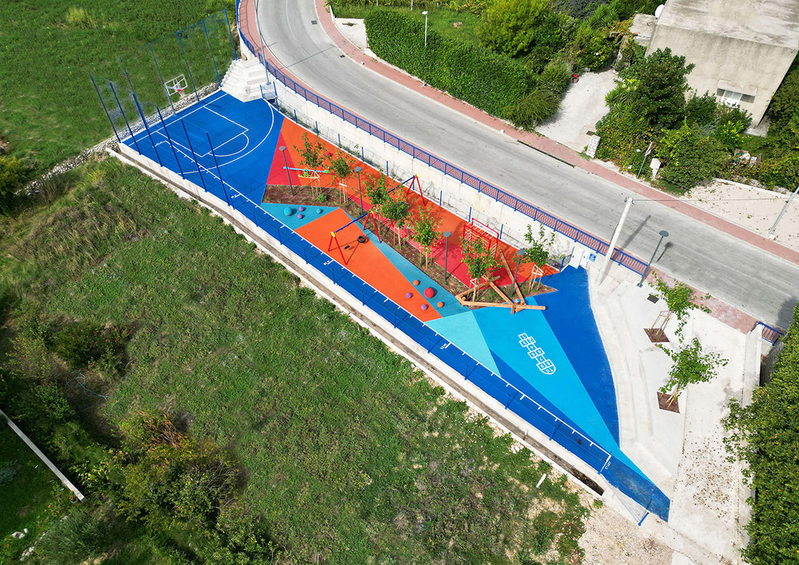
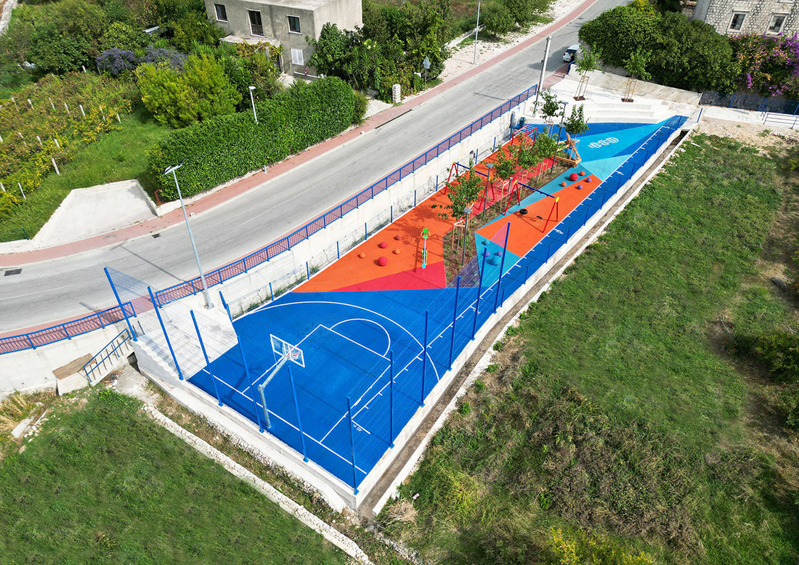
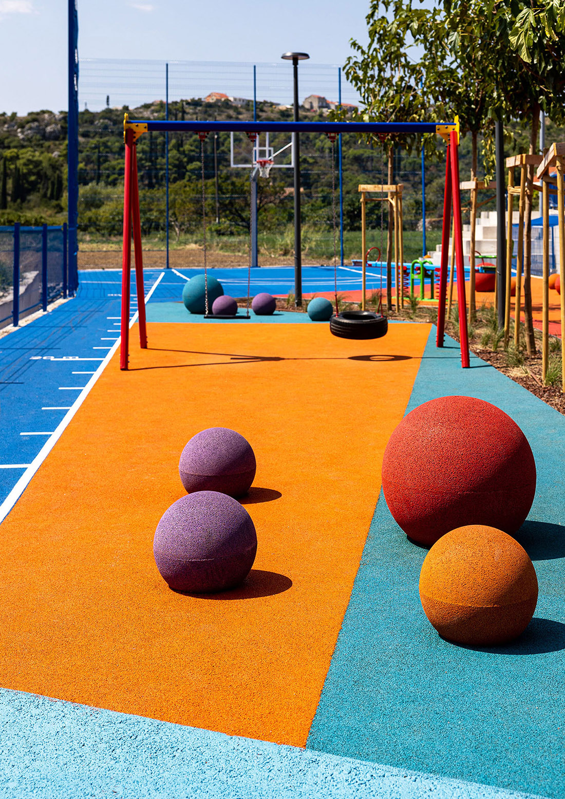
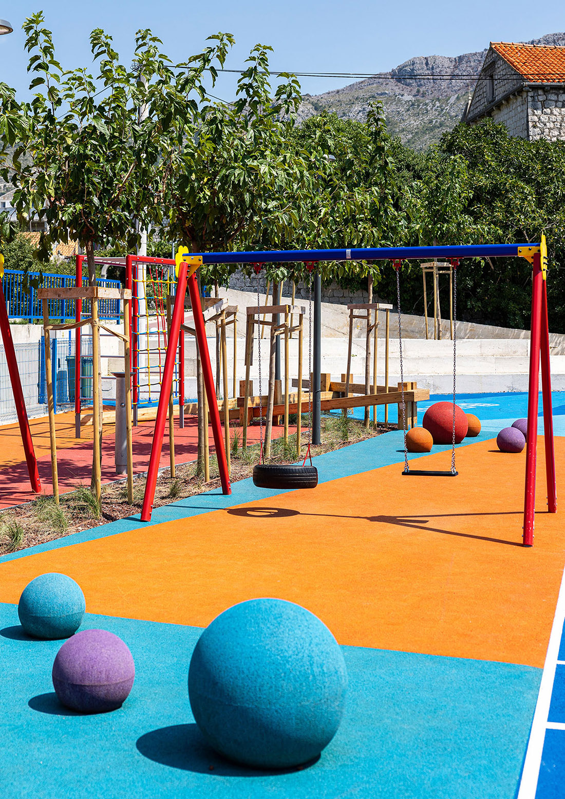
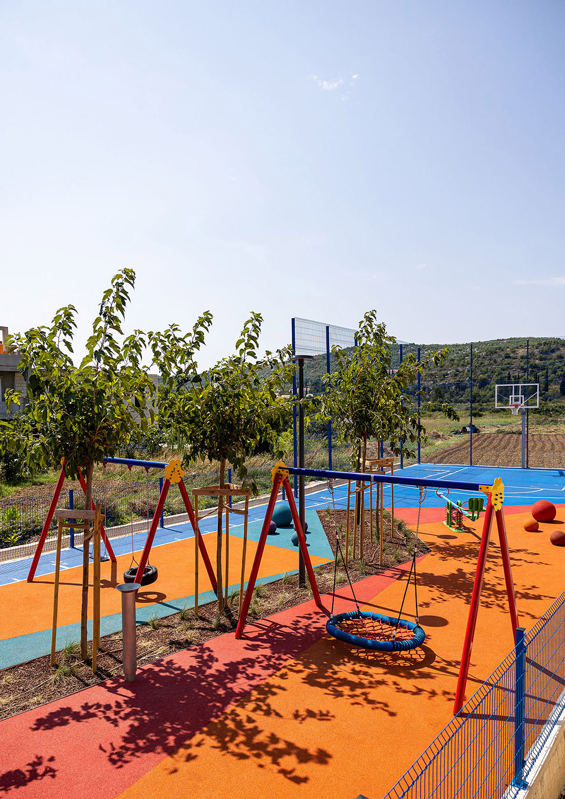

Credits
Architecture
PROTO-ARCH
Client
Župa Dubrovačka municipality
Year of completion
2023
Location
Mandaljena, Župa dubrovačka, Croatia
Total area
581 m2
Site area
581 m2
Photos
Dino Avdić
Project Partners
TEHNOGRADNJA d.o.o.; Mario Zorić


