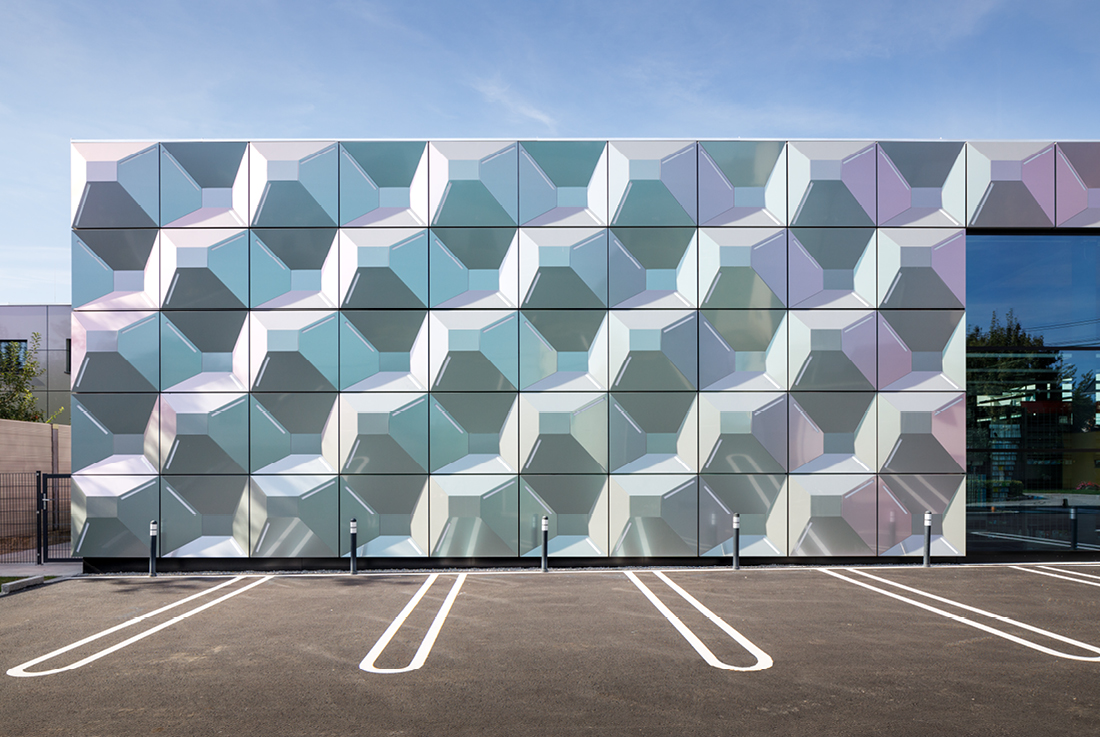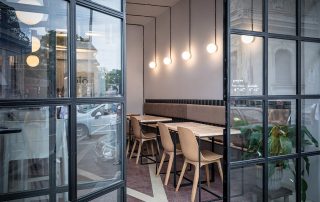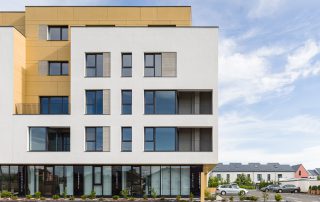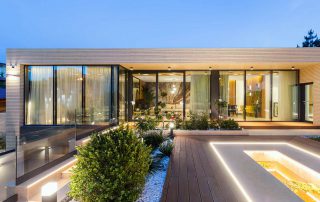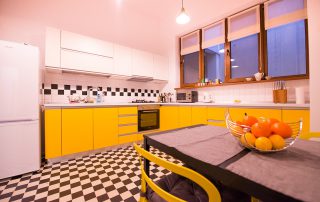Supermarket Renovation in Wallern: A Modern, Sustainable Transformation
The supermarket in Wallern has undergone a comprehensive renovation after many years of loyal service. Through expansion and remodeling, the building has been revitalized while maintaining its existing structural framework. Special attention was given to sustainable energy use, ensuring the project aligns with modern environmental standards.
The newly designed market now features a modern air-source heat pump, paired with a photovoltaic system on the roof, which together ensure an efficient and environmentally friendly energy supply. The building’s façade is clad in Alu-panels, a material known for its durability and aesthetic versatility. Manufactured in the shape of a flat pyramid frustum, the panels are mounted in two distinct ways – once folded inward and once outward. This arrangement gives the façade a dynamic and lively appearance, while also creating a stunning visual impact.
The iridescent surface of the panels shifts in color depending on the light, reminiscent of the blossoms of a Japanese cherry tree in spring. In this way, the façade becomes a symbol of elegance, feminine beauty, and luxury, with its changing light and folds further enhancing the captivating color-shifting effect throughout the day.
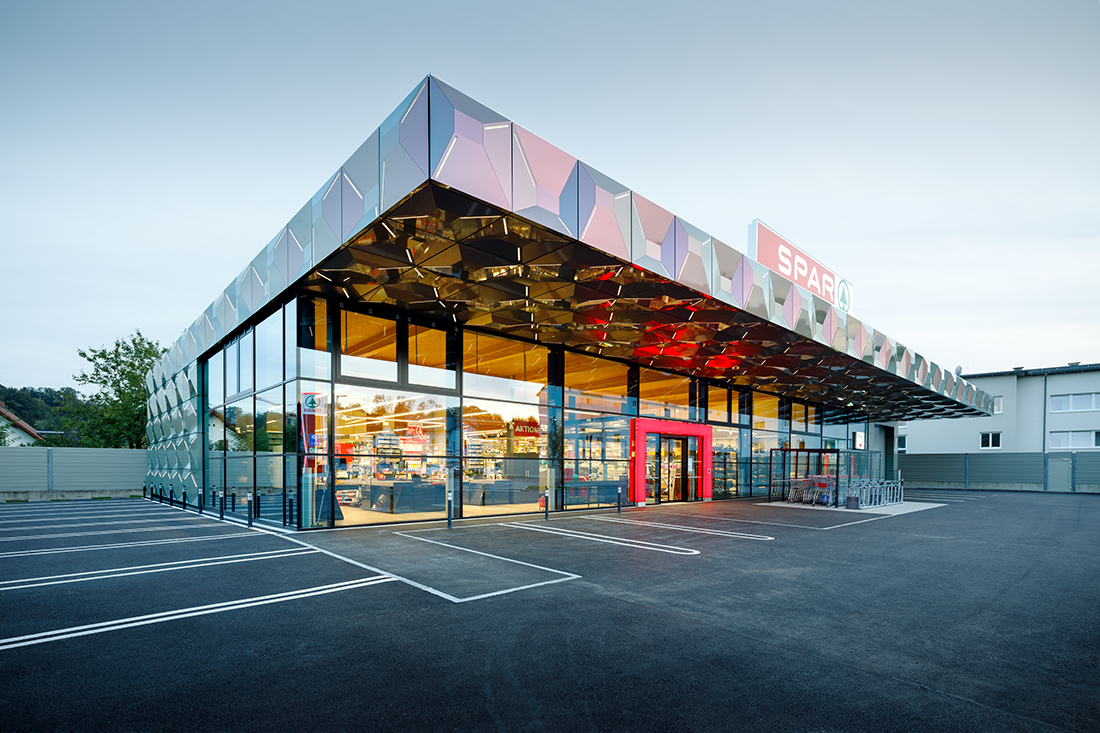
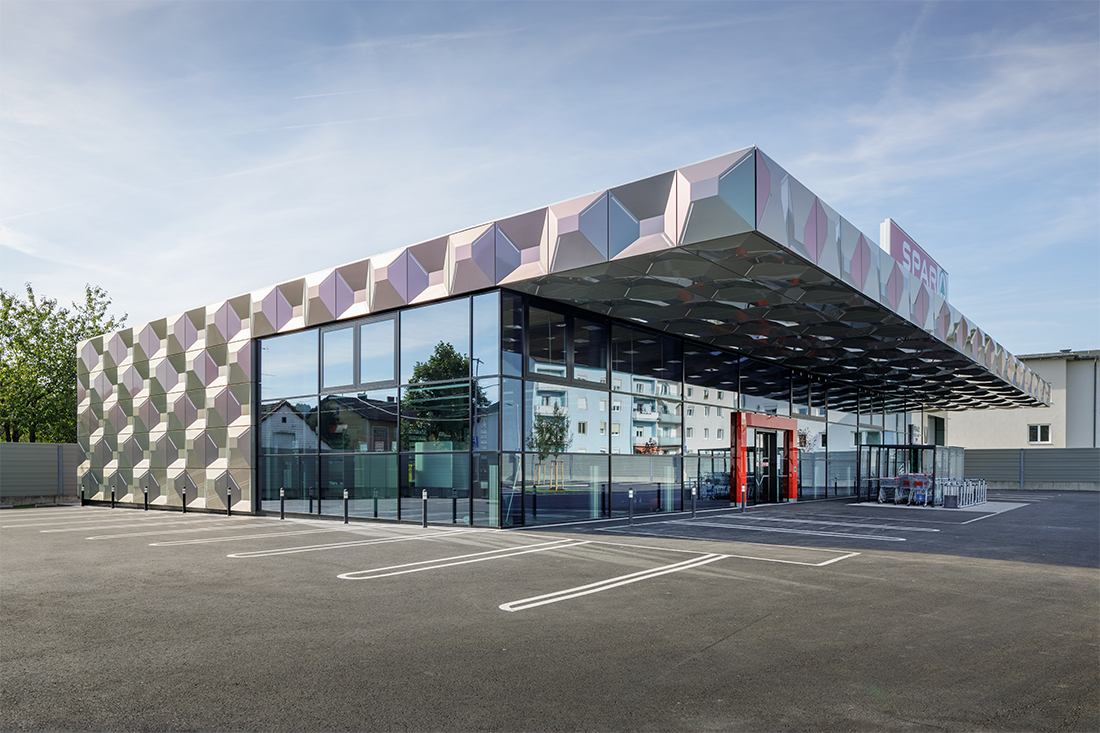
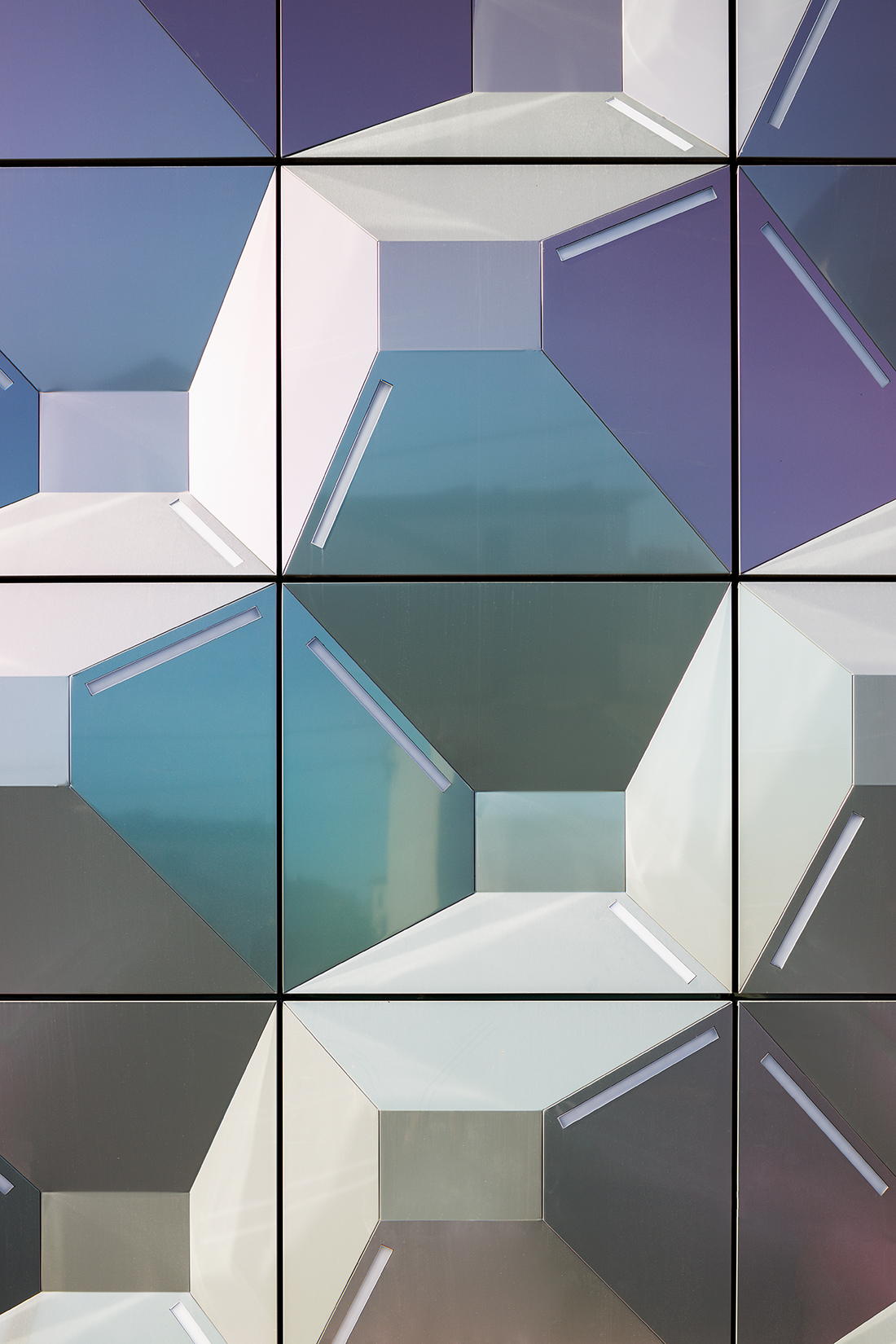
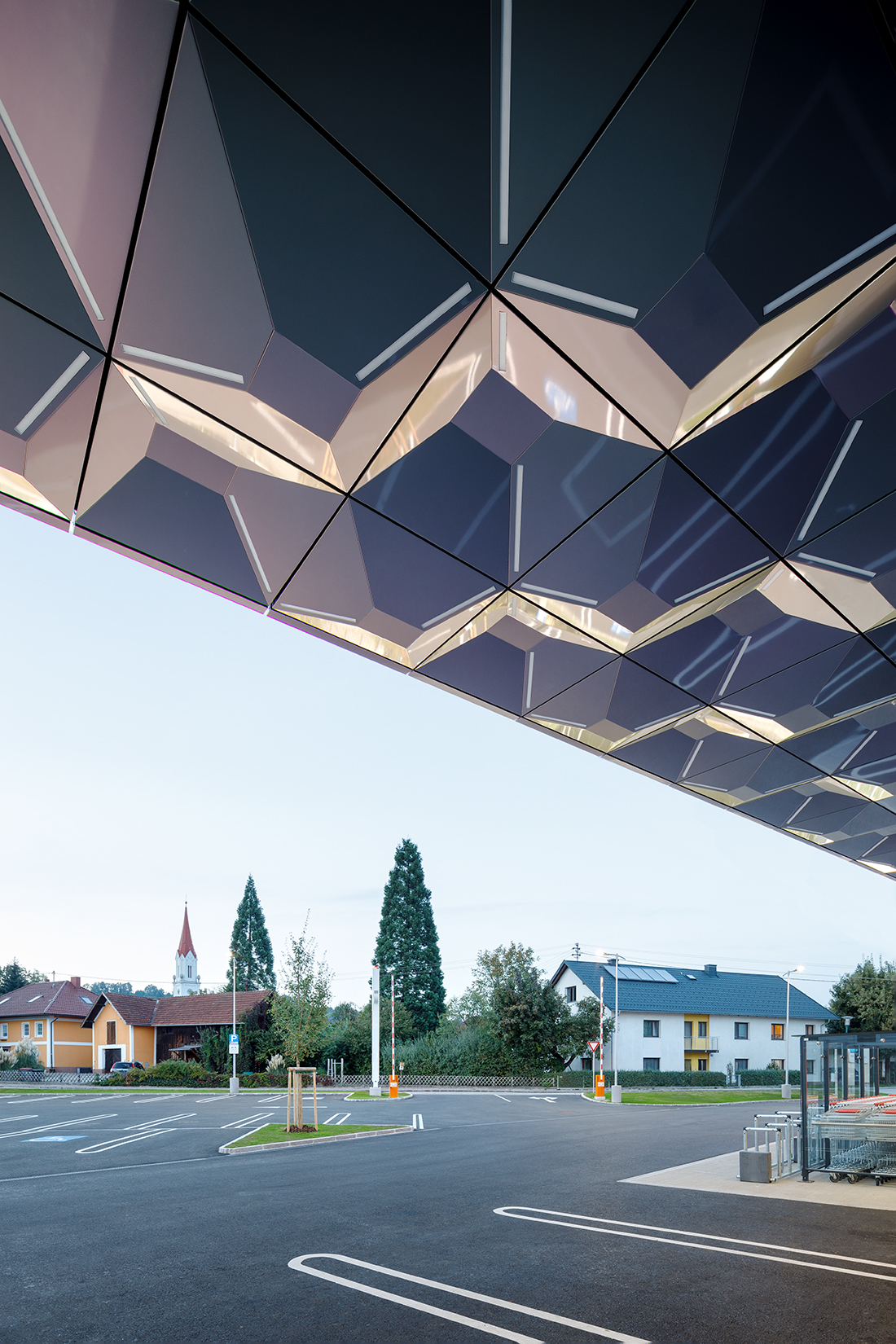
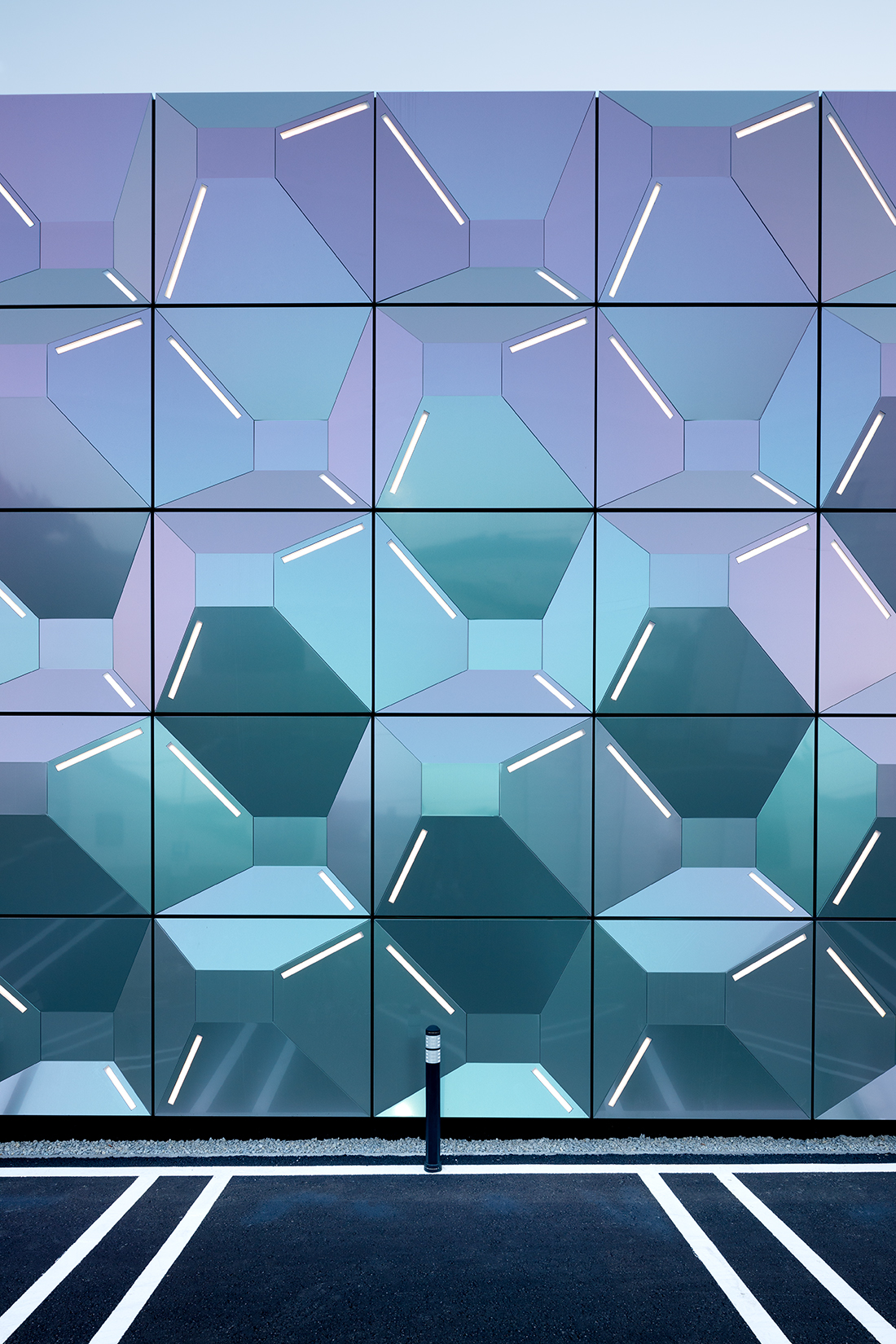

Credits
Architecture
waax Architekten; Gregor Wakolbinger
Client
SPAR Österr. Warenhandels-AG
Year of completion
2024
Location
Wallern an der Trattnach, Austria
Total area
1.382 m2
Site area
4.461 m2
Photos
Gregor Graf


