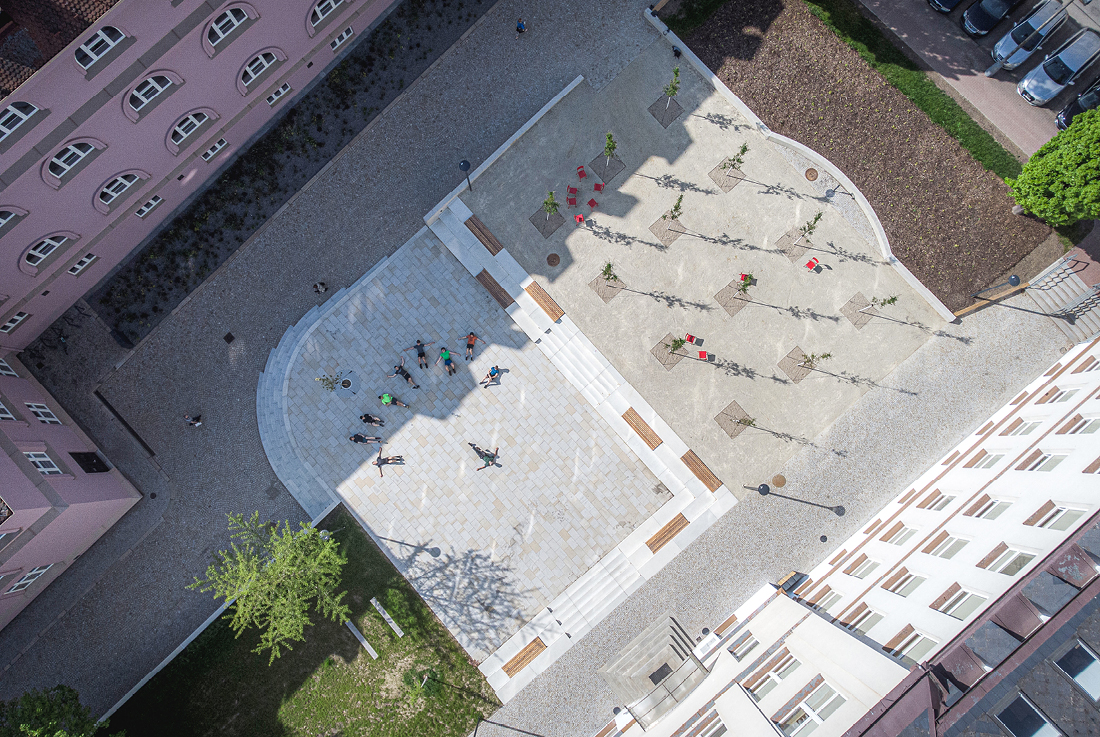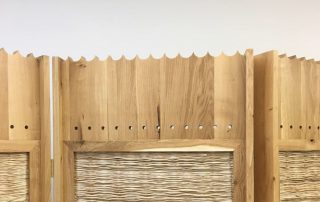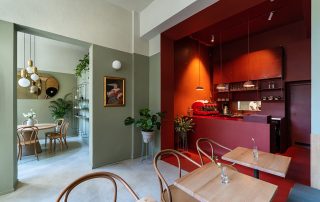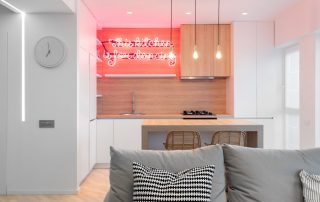The park square, located near Pelhřimov’s historical center between the Rondocubist gymnasium and the business academy, is being transformed from a disjointed, hard-to-navigate space into a vibrant public area. Organized across three interconnected levels, the park features distinct zones. The upper level includes a bosket with shade-providing trees and flexible seating. The middle level boasts a paved stone area bordered by an amphitheater with tiered seating, creating a central space for gatherings, events, and outdoor learning.
Open to all age groups and social backgrounds, the revitalized park is designed to be inclusive, welcoming, and safe. It fosters interaction, enriches urban life, and serves as a dynamic connection between the city and the neighboring schools. The landscape design incorporates new trees arranged according to a grid layout, ensuring a structured and cohesive design. This approach carefully plans the positioning and spacing of the trees, creating a harmonious and organized visual effect.








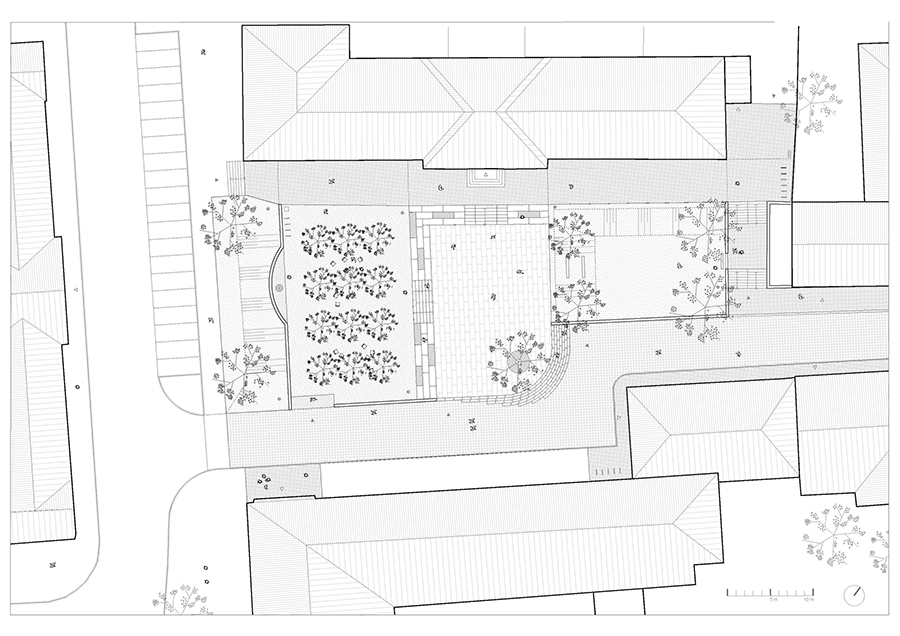

Credits
Architecture
MED ARKITEKT; Jakub Med, Johana Simcikova
Client
City of Pelhrimov
Year of completion
2023
Location
Pelhrimov, Czech Republic
Total area
2.000 m2
Site area
2.000 m2
Photos
Tomas Hlavacek
Winners’ Moments
Project Partners
STATUS stavebni a.s.; Karel Hájek


