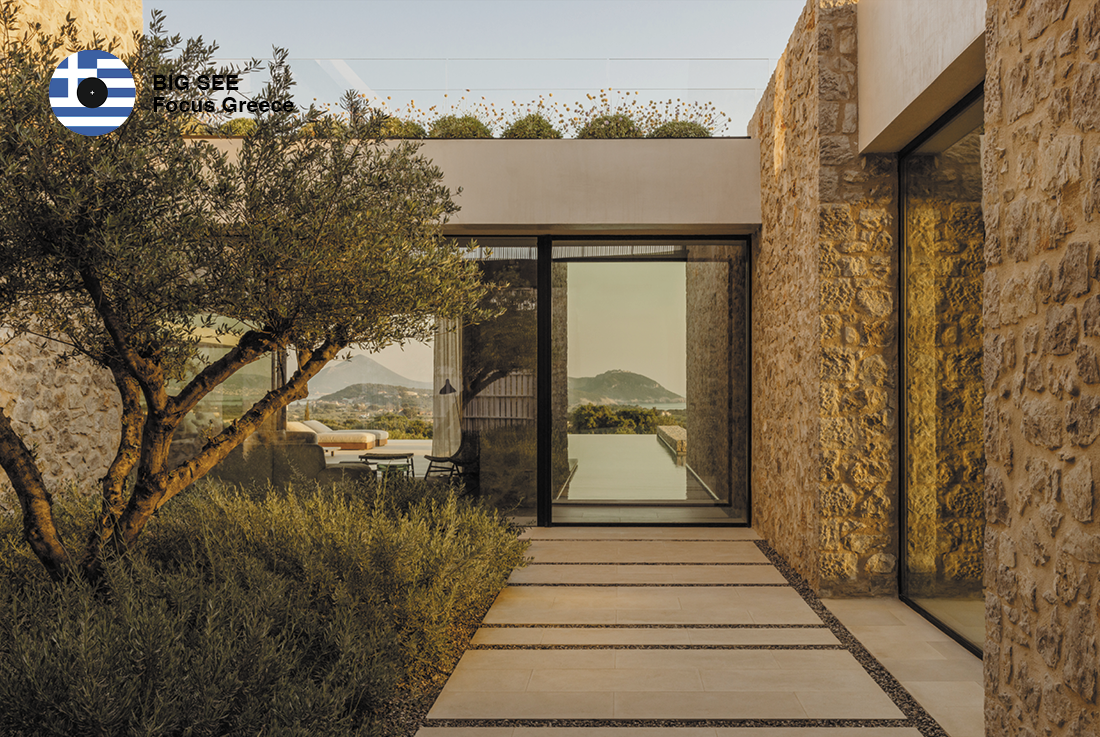3 Questions for K-Studio
Q: The Southwand House project is part of a broader portfolio focused on hospitality and remote locations. What unique challenges and opportunities do holiday homes present compared to other types of buildings you design?
A: As a design studio, we have developed a consistent approach that revolves around wellbeing, leisure, and a sense of belonging to place — a continuation of nature and culture rather than an imposition on it. Holiday homes, as privately owned retreats, introduce an additional layer of individuality: they reflect their owners’ spirit, or perhaps the version of themselves they seek when away from the city. This makes them more intimate and experiential than most other building types. At the same time, their remote locations demand a self-sufficiency and clarity of design that heighten the architectural response — every gesture must be deliberate, meaningful, and grounded in the landscape.
As a design studio, we have developed a consistent approach that revolves around wellbeing, leisure, and a sense of belonging to place — a continuation of nature and culture rather than an imposition on it.
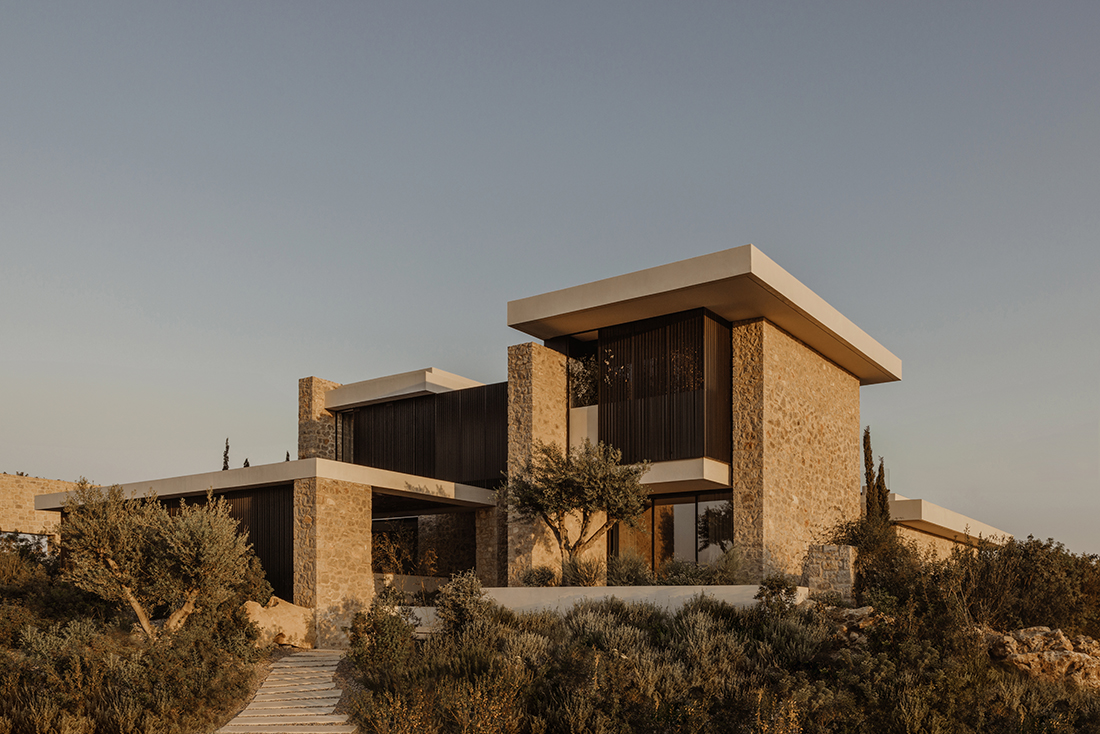
Materials were sourced locally, with a focus on stone and lime-based finishes that age gracefully and require minimal maintenance.
Q: Sustainability and minimal intervention appear central to your philosophy. How did these principles shape your approach to the design and construction of this holiday home?
A: For Southwand House, sustainability was treated less as a checklist and more as a mindset — one that values restraint, precision, and the intelligence of the site itself. The design works with the terrain rather than against it, anchoring the structure into the slope and using its mass for natural cooling. Materials were sourced locally, with a focus on stone and lime-based finishes that age gracefully and require minimal maintenance. The construction process was equally mindful, seeking to disturb as little of the ground as possible. The result is a home that feels inevitable — as though it could not have been built anywhere else, or in any other way.
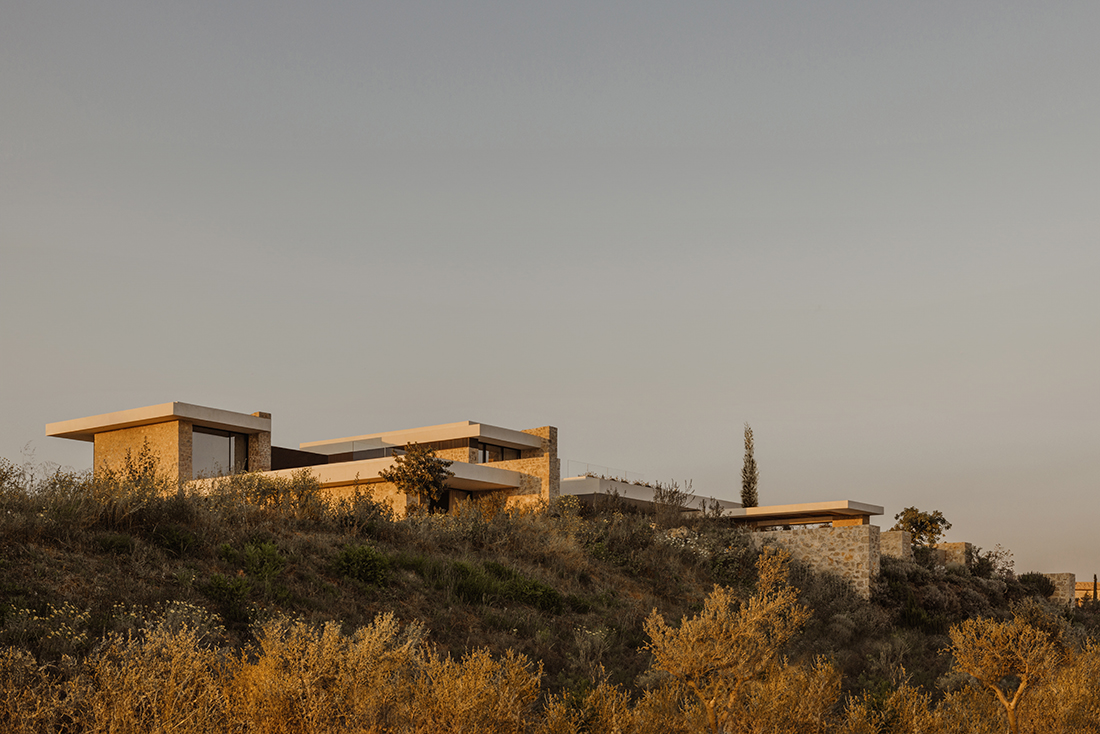
We are increasingly drawn to the idea of ‘quiet innovation’ — of designing contemporary spaces that respect the intelligence of vernacular forms without nostalgia.
Q: Looking forward how do you see your architectural approach evolving especially in relation to creating spaces that balance comfort tradition and modern living?
A: We are increasingly drawn to the idea of ‘quiet innovation’ — of designing contemporary spaces that respect the intelligence of vernacular forms without nostalgia. Comfort today is less about luxury in a conventional sense and more about atmosphere, proportion, and connection to the outdoors. As our work evolves, we seek to distil rather than add: to refine spatial experiences that are timeless, tactile, and rooted in place, where tradition informs but does not constrain the way one lives and feels.
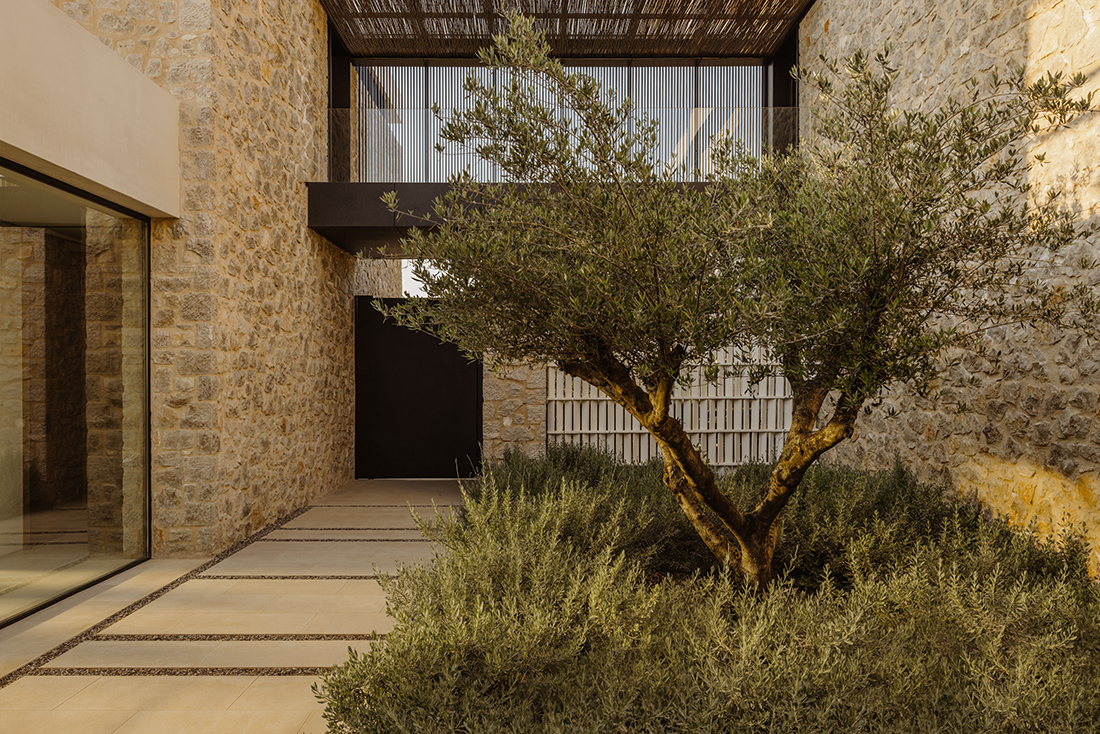
About Southwand House
Southwand House is located in Costa Navarino, a sustainably driven destination in the Greek region of Messinia, southwest Peloponnese.One of the most unspoiled and breathtaking seaside landscapes in the Mediterranean, this area has been shaped by 4,500 years of history. Intended to be the holiday escape destination for a dynamic Northern European family, Southwand House sits in a privileged location within Navarino Dunes, the destination’s first resort area. Surrounded by olive groves and cypress trees, it overlooks the Ionian Sea that stretches across the horizon. The name “Southwand” is borrowed from the Northern European culture, and nods to the occasional habit of enjoying the warmth of a rare sunny day by resting against a south-looking wall. The house represents a blend of the heritage of Messinian stone tower-houses found in the Mani region nearby, and the character that has been well established in Costa Navarino, that nod respectfully and continue a well-rooted architectural landscape of stone buildings that develop vertically.
In order to design a house that would reflect the vibrant lifestyle and facilitate the social life and activities of the family members, particularly in relation to the outdoors, we worked towards extending effortlessly the indoors living spaces to the exterior of the building shell. An architectural model driven by that principle constitutes a celebration and an homage to summer living. Inspired by the complex growth of folk architecture in Messinia, with its organically complex arrays of irregularly-shaped stone volumes, among which emerge piazzas, courtyards and “kalderimis”, we invented a system of well-defined orthogonal modules that when placed against each other, they create intricate relationships in the form of negative spaces, courtyards and passages. When this growth reaches the scale of a village, life streams spontaneously through these in-between spaces. The proposal honours this tradition of modesty in materiality and scale of vernacular dwellings, comprising of modules from a compositional system rich in possibilities: units can be either configured on a single level, creating a diverse sequence of spaces, or stacked on top of each other to produce even more complex but enjoyable schemes for a living environment.
The modules are framed with stonewalls, whose mosaic of stone, sourced from quarries nearby, lends its colours to the buildings, allowing them to blend smoothly into their surroundings. On top of those walls rest the slabs in white concrete, a nod to modernist architecture, and extensive aluminium framed glazing intervals among rendered walls define the inner skin-facade. The woven interplay of these horizontal and vertical linear elements create multiple conditions that blur outlines, lend the feeling of outdoor lightness to the indoors, and the sense of protection to the outdoors in a seamless transition of spaces. This non-static composition creates contrasting spikes within the landscape and can be interpreted as a poetic expression of the owners’ energy & constant movement, as the building appears to embrace a dynamic motion.
Situated in a plot with elongated proportions, the house is woven around a spine that highlights the longitudinal axis. This line functions as a boundary between private and social spaces, and ties together a sequence of spaces . From the very first step into the house, from the central courtyard, the linear visual connection to the views unveils itself, and remains as a visual reference as all spaces connect to it in distinct relationships. Ever-present is also the water element, represented by an extensive pool, which relates to almost all ground floor rooms. The social areas are located on the left-hand side of the central axis, while the 4 bedrooms enjoy privacy secluded either on the left-hand side of this spine, or on the top floor. All internal spaces have their counterpart outdoors, proving that living essentials can be mirrored al fresco: cooking, relaxing at the lounge, showering and even exercising have designated areas both indoors and in semi-enclosed spaces.
Southwand house is the expression of an ever-active model of living. In harmony both with its surroundings and its residents, it aspires to become a haven of good times, in contact with nature, and a circle of beloved friends & family.
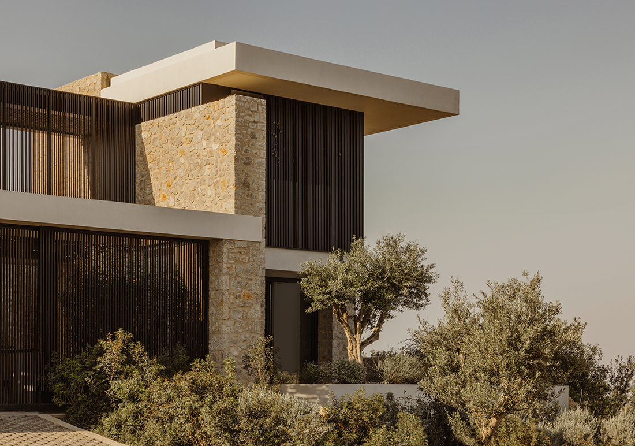
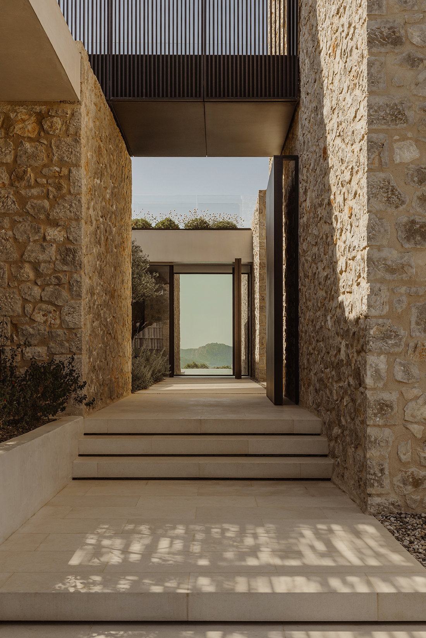
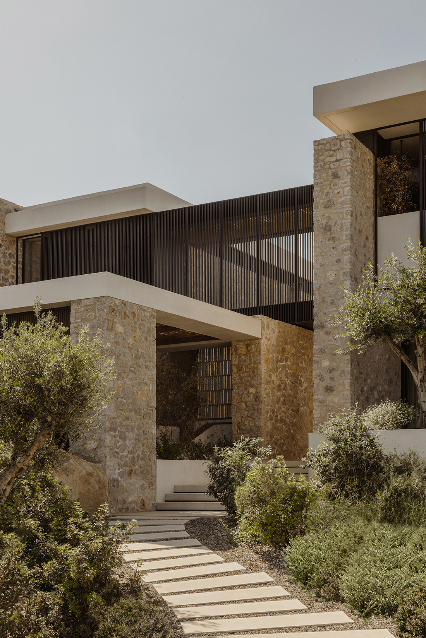
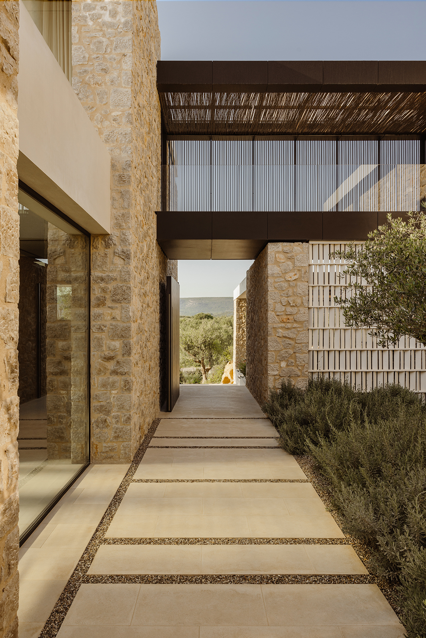
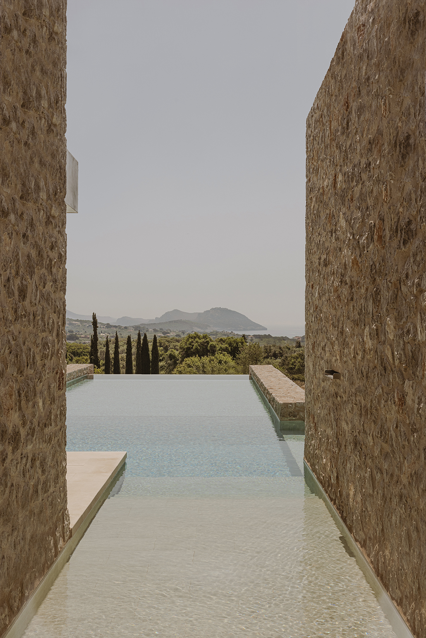
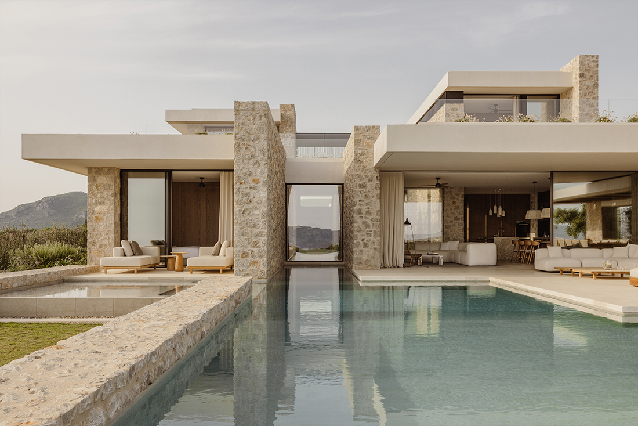
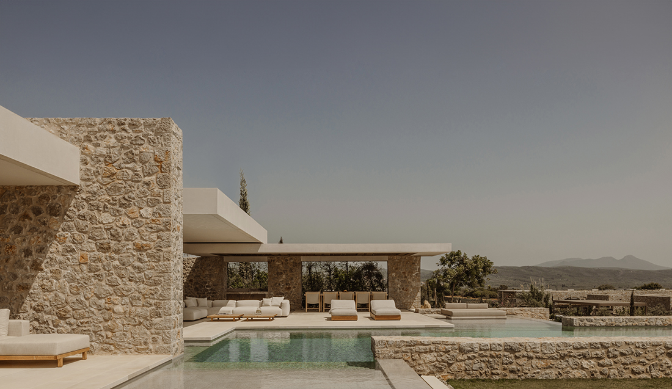
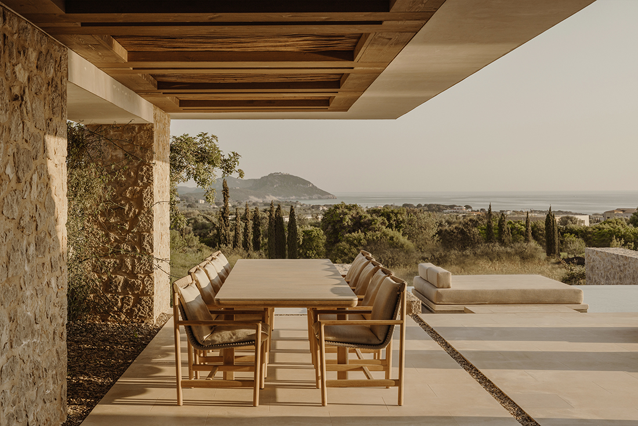
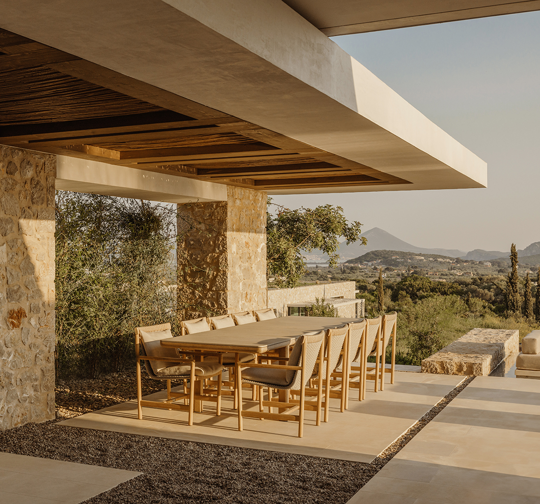
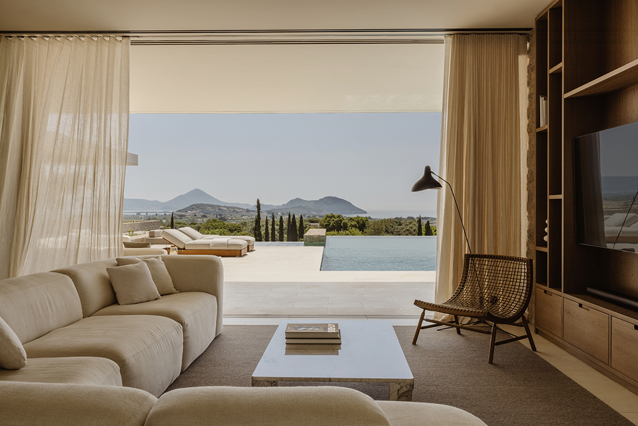
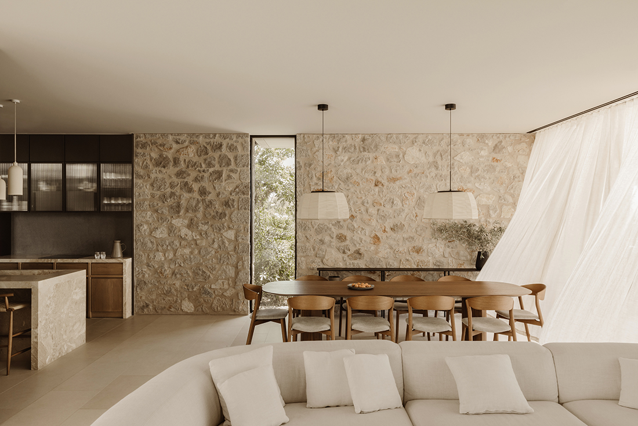
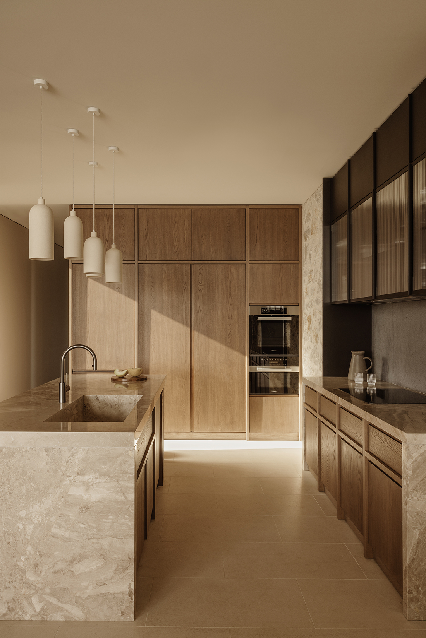
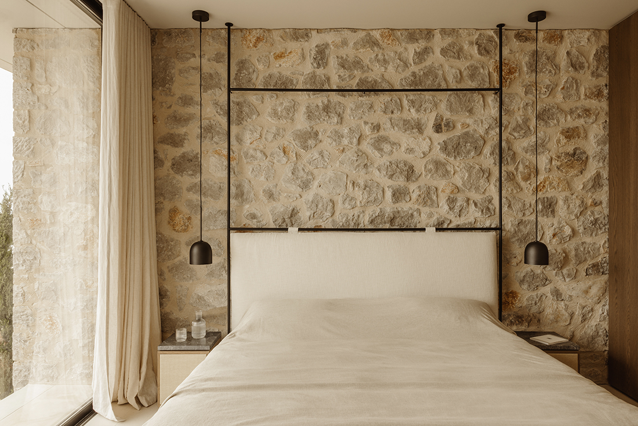
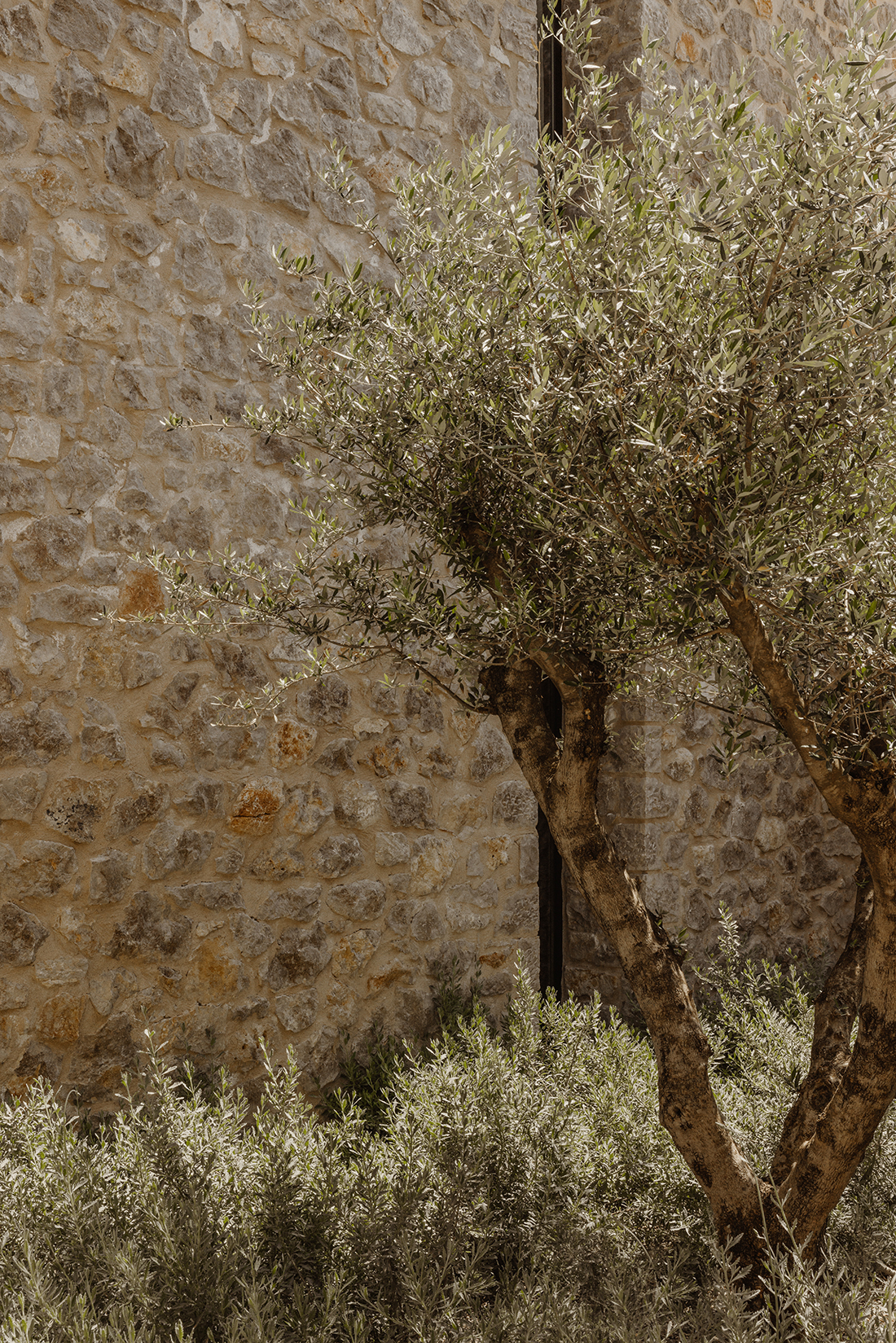
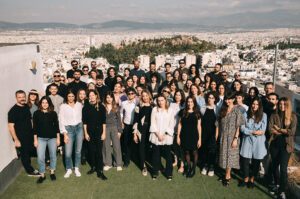
K-Studio Team
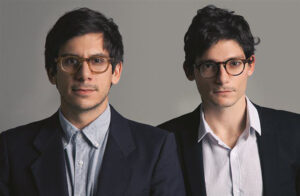
Konstantinos & Dimitris Karampatakis
K-Studio is a creative design practice based in central Athens, comprising approximately 100 architects and interior designers. The studio’s contextual approach produces unique and immersive experiences in Architecture, Hardscape Design, and Interior Design, enabling a holistic sense of spatial experience across every project.
This methodology applies to all scales, allowing complex works to be treated as collections of smaller studies, thereby creating expansive design systems characterized by clarity, definition, and meticulous attention to detail. Rooted in Greece — a land of remarkable natural beauty and abundant resources — K-Studio draws from a cultural identity that celebrates outdoor living and the mindful, economic use of local skills, materials, and agriculture to offer warm hospitality to all visitors.
The studio crafts distinctly tailored architectural experiences that reflect tradition, enriched through materiality and inspired by contemporary life. Advocates of minimal intervention and resource efficiency, they focus on working with natural elements to create comfort that is inherently luxurious.
Their expertise spans diverse project types, with a particular specialization in leisure industry design, developed through academic research and extensive practical experience.
Project
Southwand House
Studio:
K-Studio
Lead Architects:
Konstantinos Karampatakis,
Dimitris Karampatakis
Year of Completion:
2025
Location:
Costa Navarino, Greece
Edited by:
Tanja Završki


