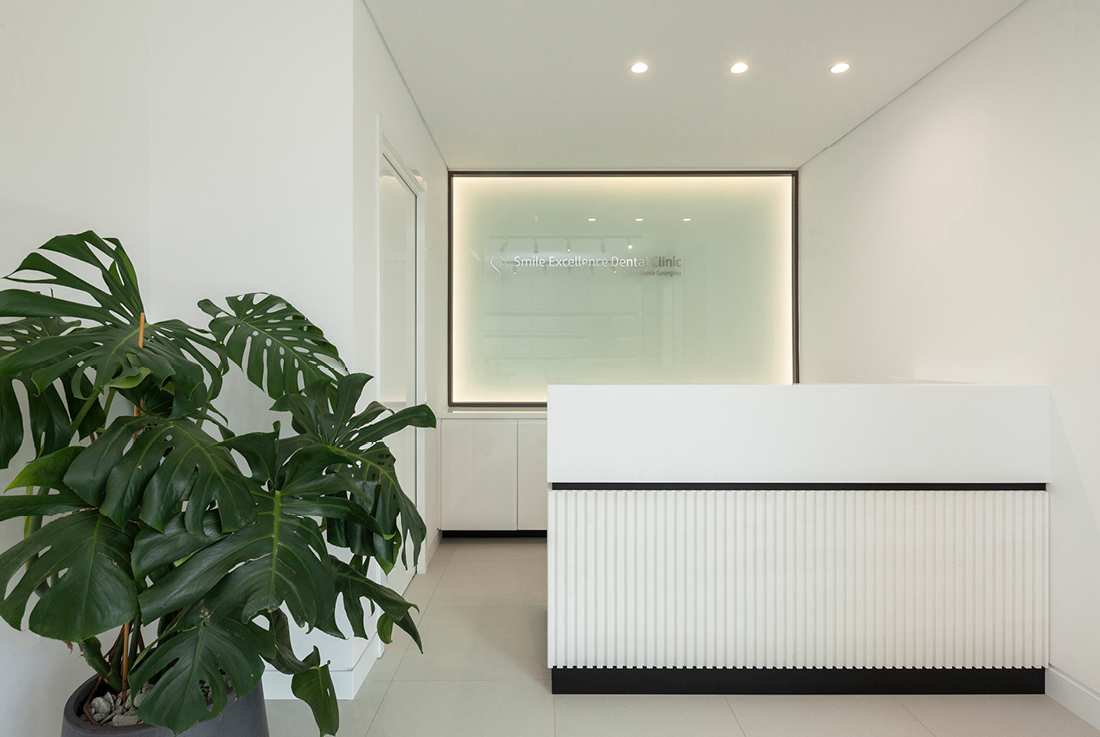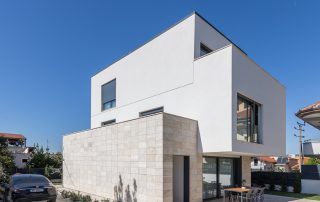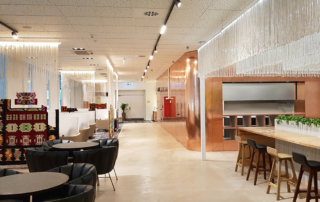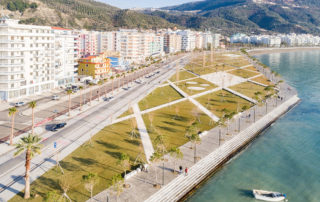AYK Architects were recruited by a private dentist to deliver a 70 m2 Dental Clinic in Pafos, Cyprus.
The dentist was asking for a minimal but vibrant concept with strong character, and a space with bold geometries, quality, comfort, and flexibility. The space had to be fresh and contemporary to match with the cutting-edge technological equipment inside it, providing, simultaneously, a distinctive and calm environment to the visitor-patient.
The concept is developed to target the minimal but vibrant space, responding to the demanding brief. The concept provides a balance between dark anthracite grey, white solid surfaces, and translucent glazed panels, while it creates a sense of scale, luminescence, and transparency.
The Clinic is designed in an efficient way considering, the live working environment and the free-flowing movement of dentist and patients. The proposed design solutions provide ergonomics and practicality for the doctor, the patients, the technical equipment, instruments, and waste disposal.
The internal layout is organized in three main horizontal zones; the Reception zone, the BOH zone and the Treatment zone, aiming a “neat” orientation and understanding of the space for the patients. A cross corridor across the zones provides interconnections to all rooms, and a visual connection from the waiting area to the treatment room. “We wanted the waiting area to provide a glimpse of the “space-of-action” before the “action”, making the patient to feel more relaxed and familiar within the environment before the actual meeting with the dentist.”
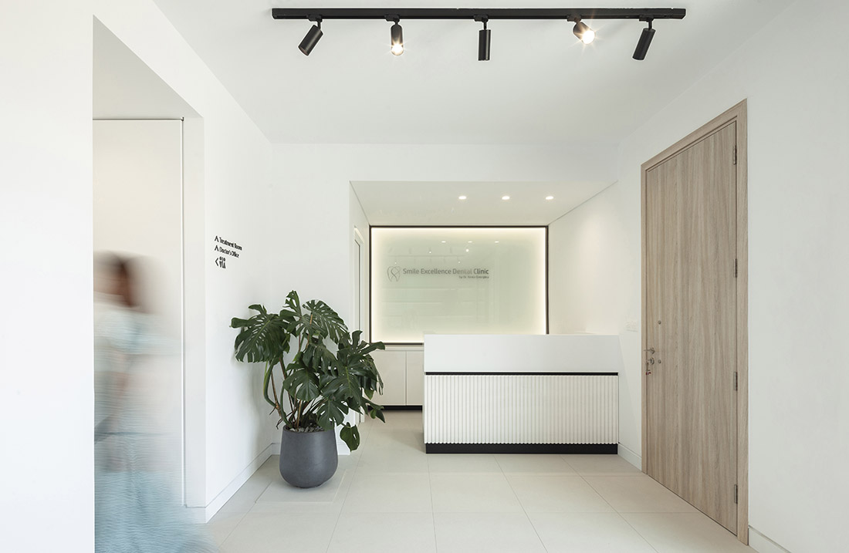
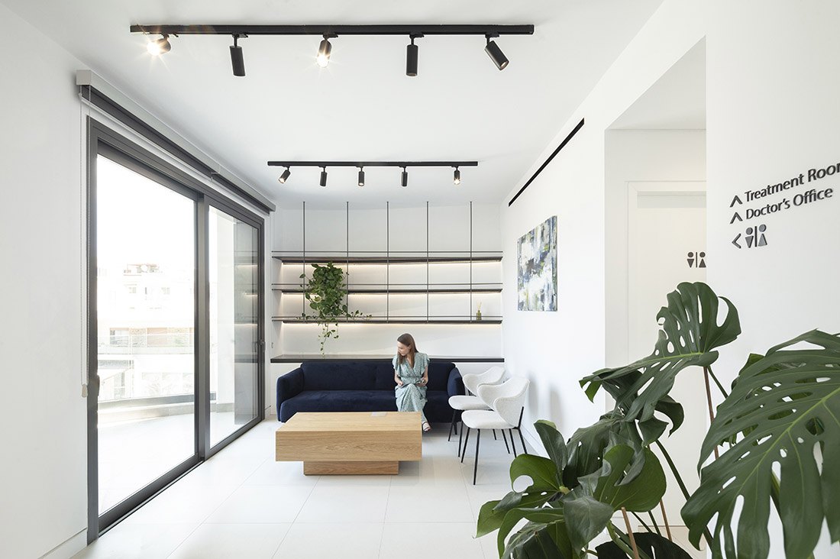
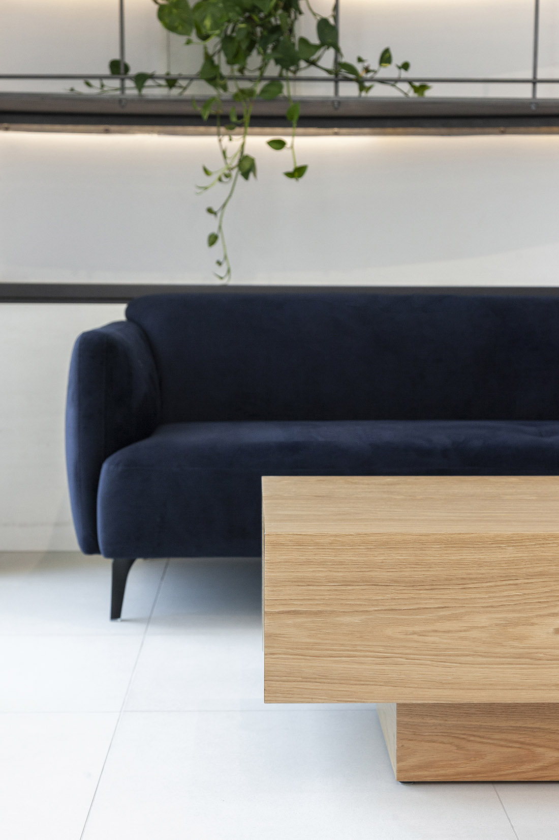
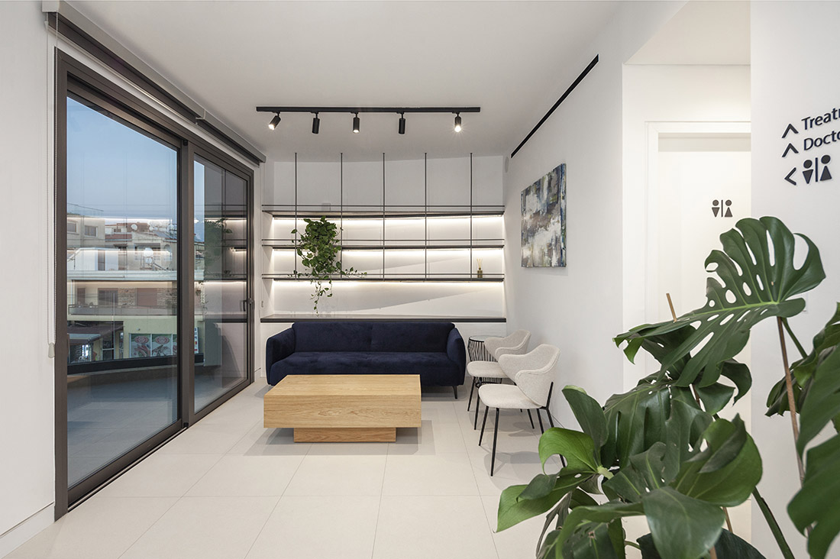
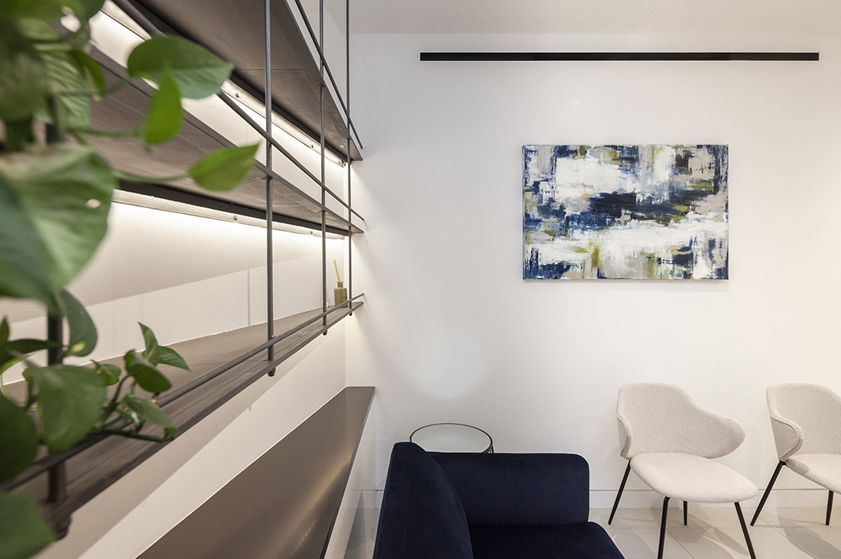
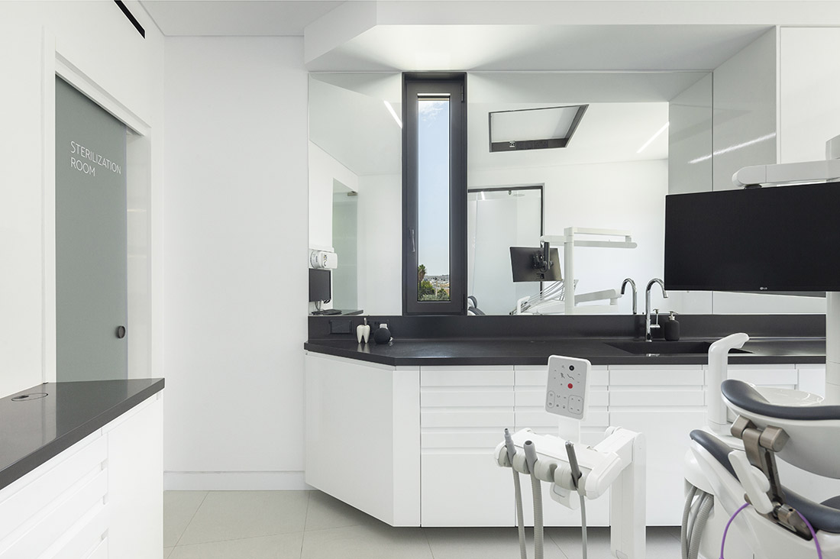
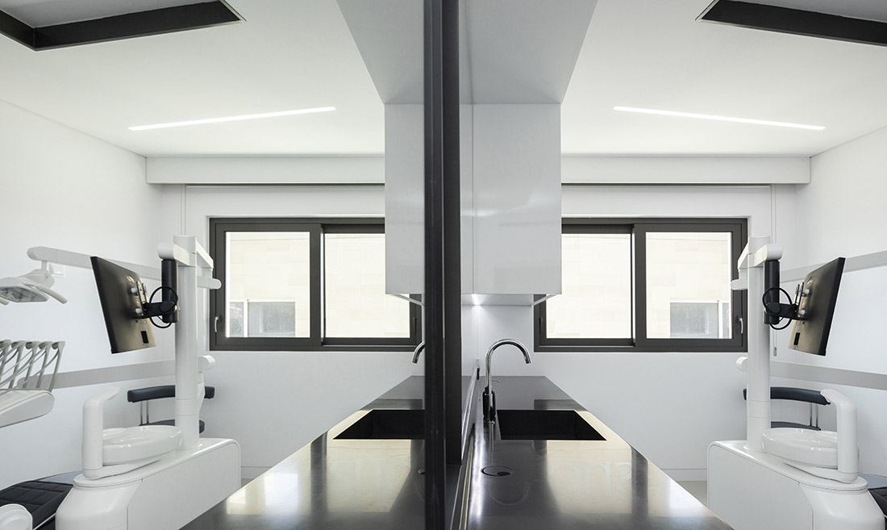
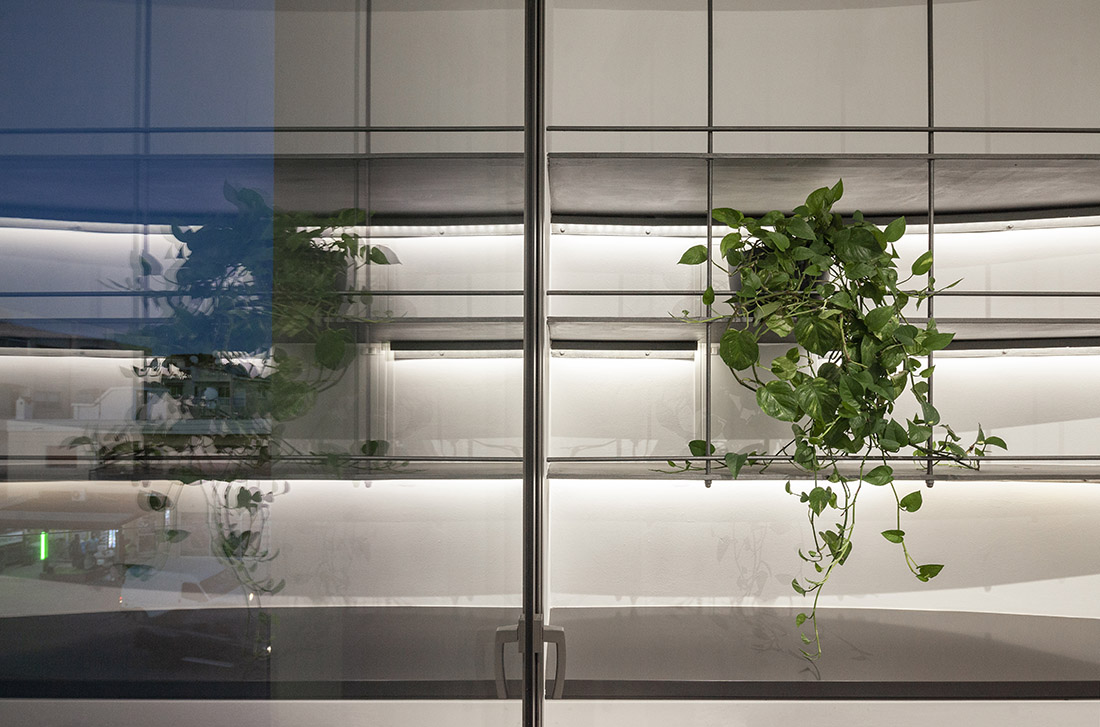
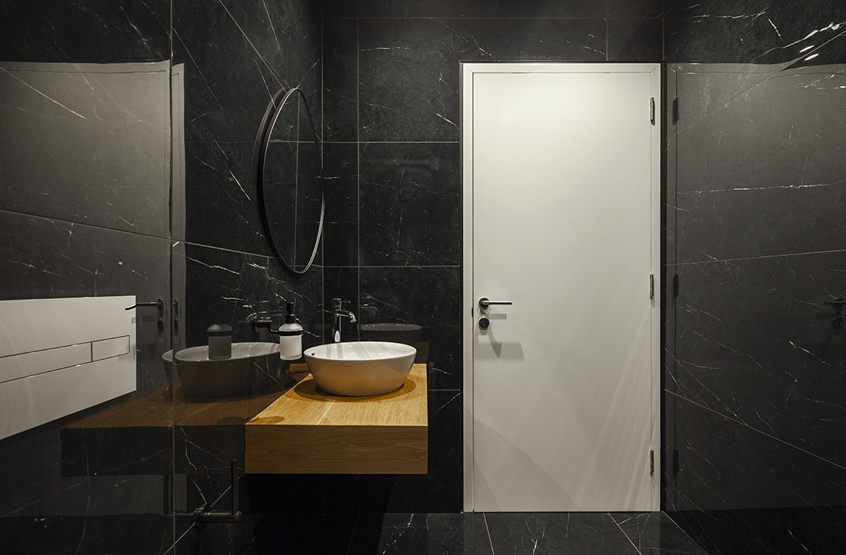
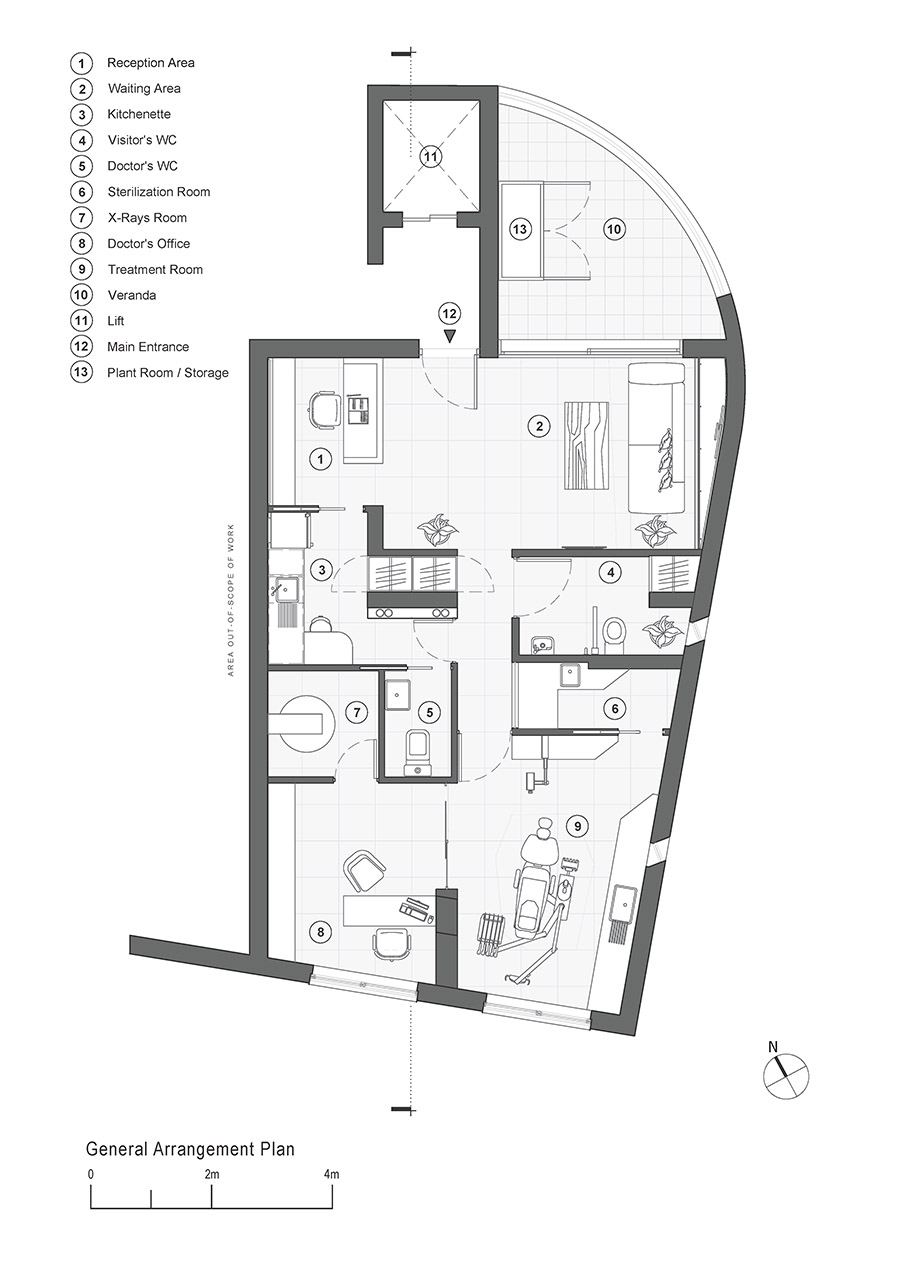
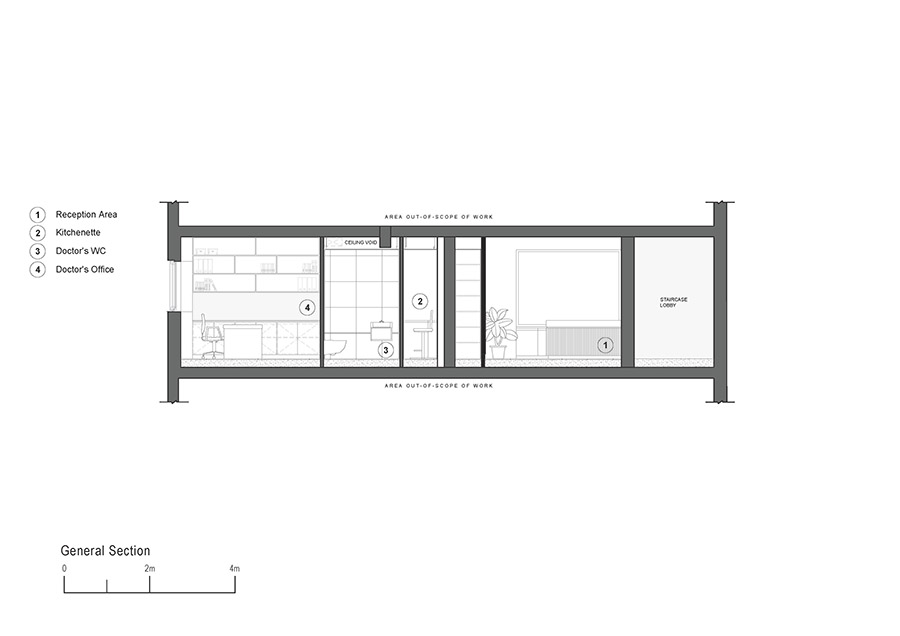

Credits
Interior
AYK Architects; Andreas Y. Kyriakou
Client
Smile Excellence Dental Clinic by Dr. Xenia Georgiou
Year of completion
2022
Location
Pafos, Cyprus
Total area
70 m2
Photos
Creative Photo Room
Project Partners
Alpha Ioannou Construction Ltd, K.S.P. DentalCare, Karapiperis Woodworking


