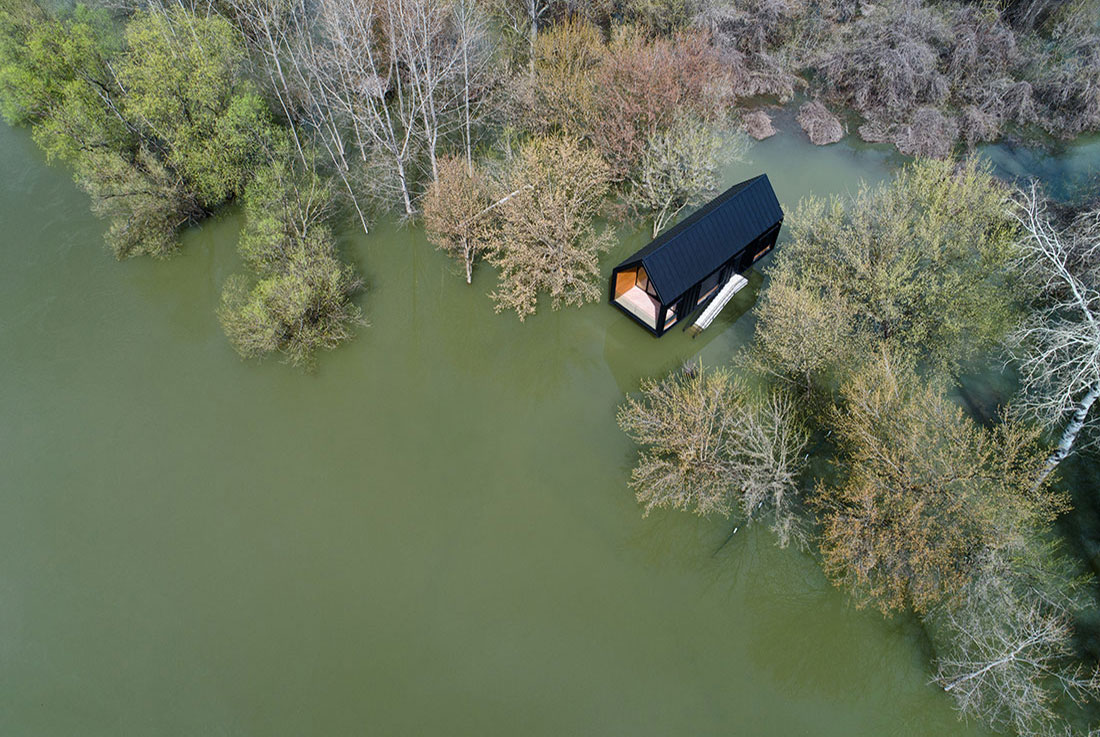The area in which the house is positioned is a flooded ground and in spring time most of the terrain is under water. The location of the house is 30 kilometers away from Belgrade. Terrain is flat and right next to river Sava. The existing vegetation is made of high trees which are able to survive the periods of high water levels. The view over the other riverside shows the same densely grown greenery. The line that separates river form woods in distance defines area as predominantly horizontal.
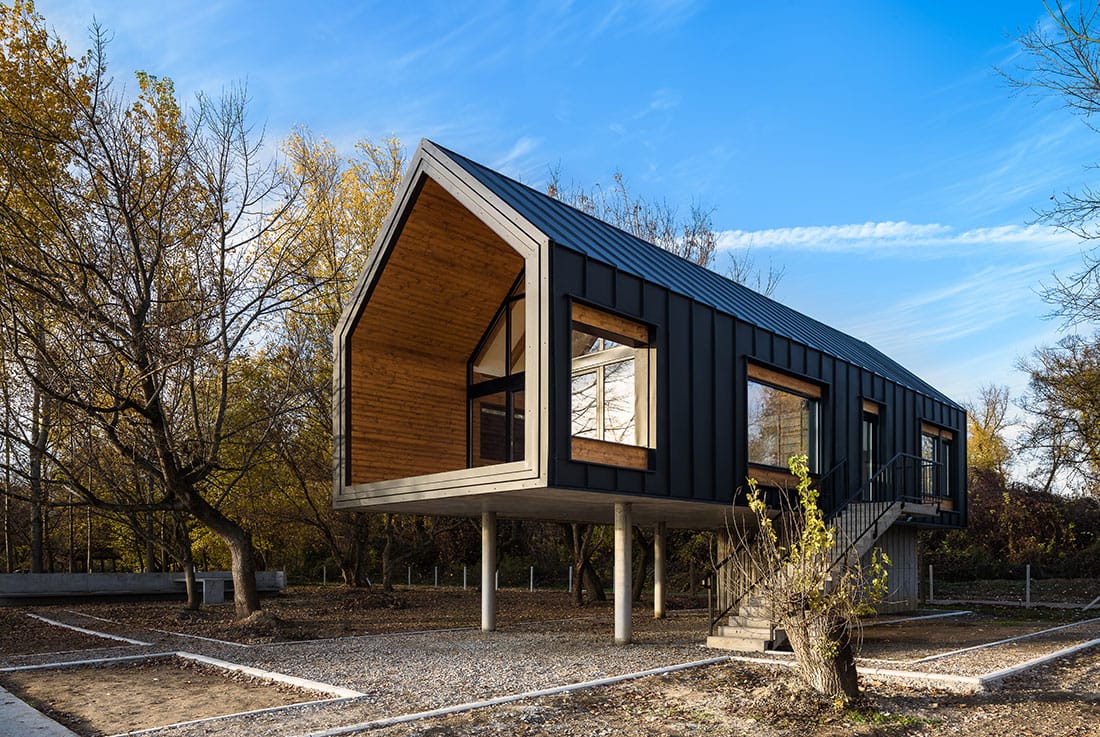
River house is used as a vacation home, a place to get away from everyday life. Designed in a form of an archetype house (the one a child would draw) the River house is meant to associate with the basic role a house has – to be a shelter. A shelter from nature, animals and people. A place to hide and a place to observe life from.
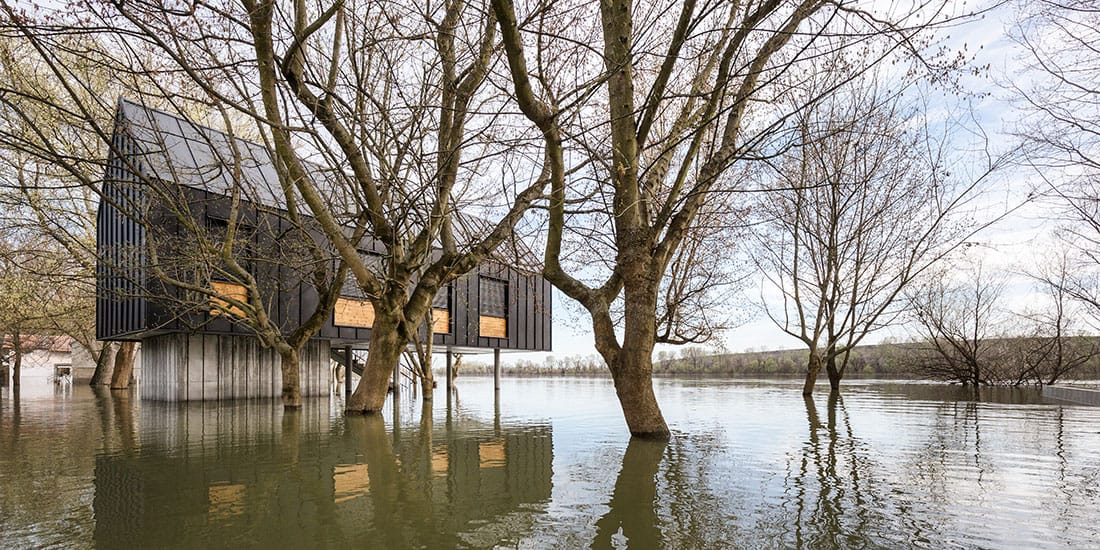
The line of symmetry is directed towards the river. On both sides house offers views through large windows while the main focus remains in the direction of the terrace next to a large living room overlooking the river.
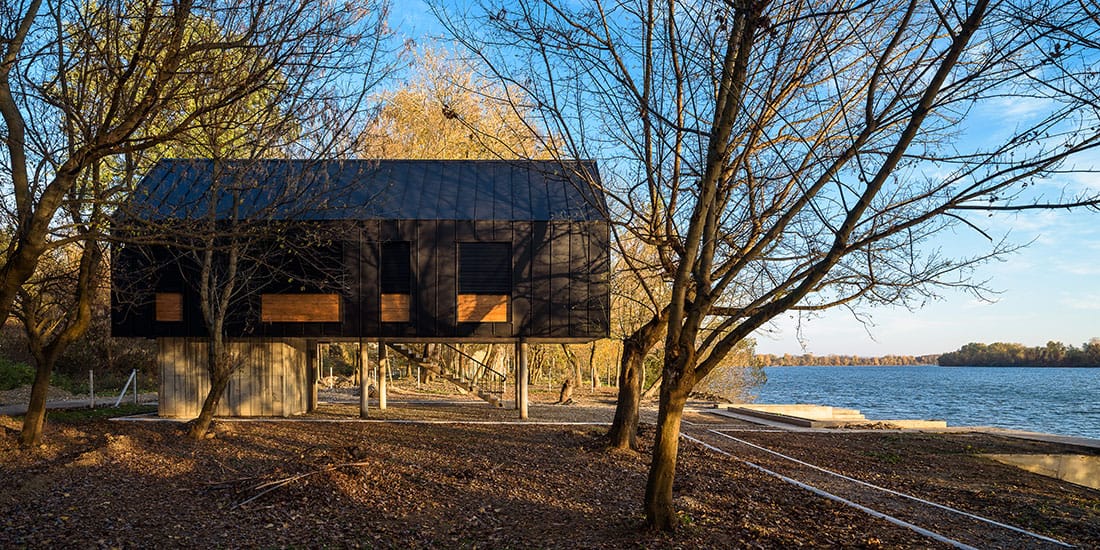
The house itself is made of wood. It lays on a concrete plate which is supported by circular columns and a small concrete room in the ground floor. In the time of flooding all lower parts of the building are left under water.
Black metal finish of the roof and facade hides a warm interior made in wood and white gypsum walls.
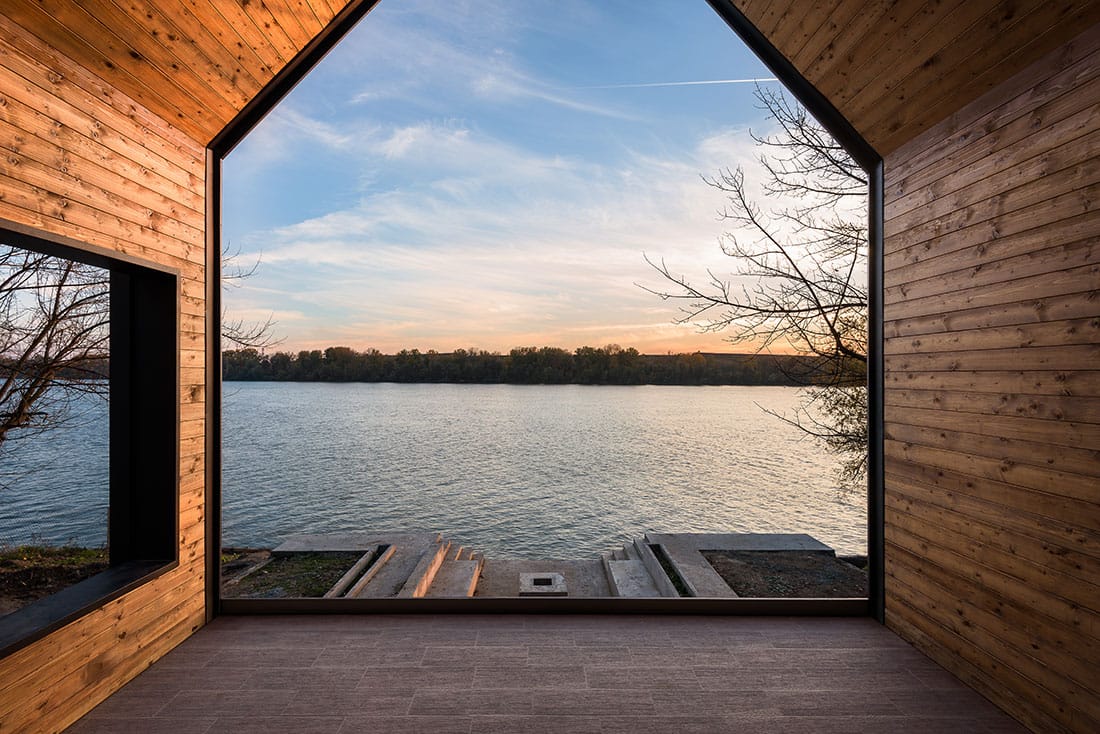
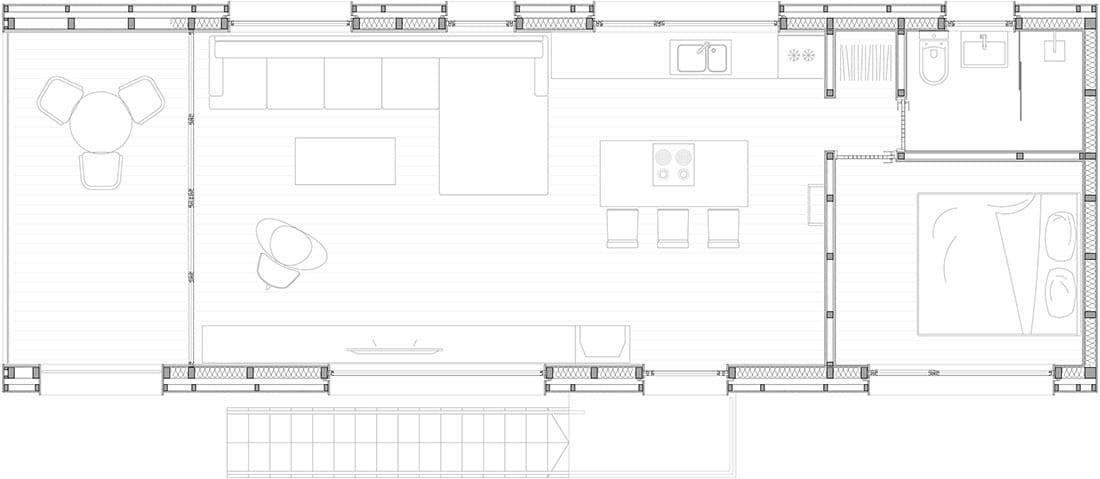
FILE
Architecture: Remorker Architects; Dušica Totić, Milan Katić, Marko Korošec
Photographs: Miloš Martinović, Relja Ivanić
Year of completion: 2018.
Location: Progar Ada, Beograd, Serbia
Check out the BIG SEE event here: Interiors 180° / Big See Awards / Month of Design 2018


