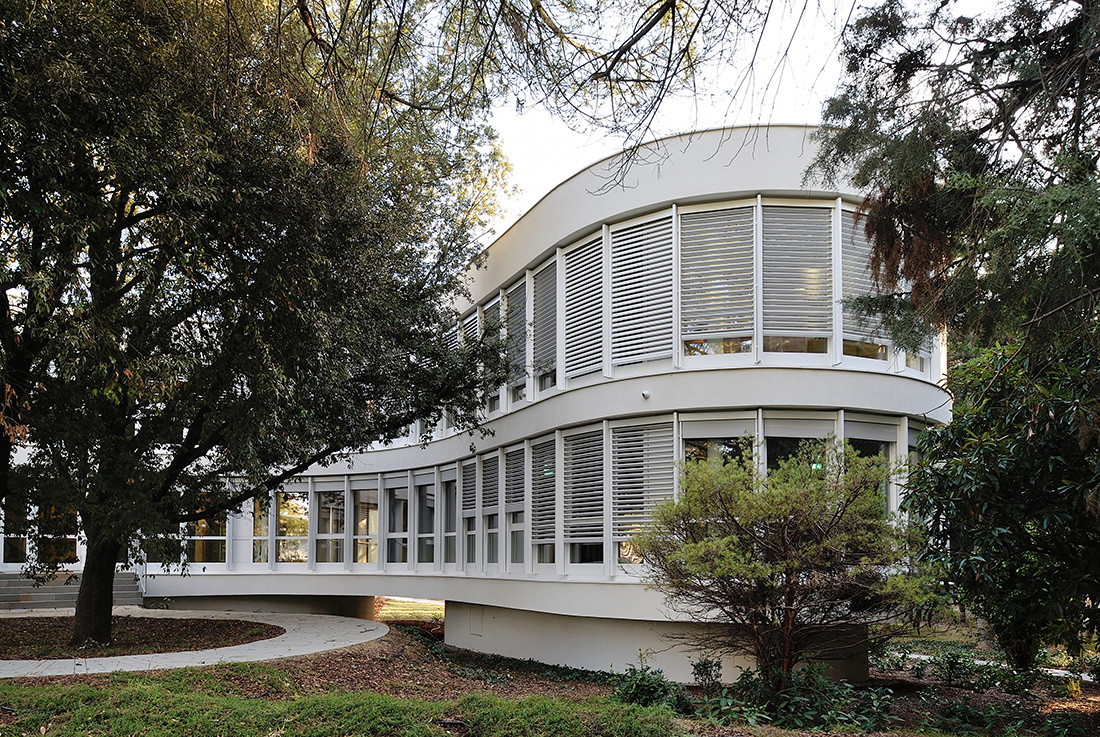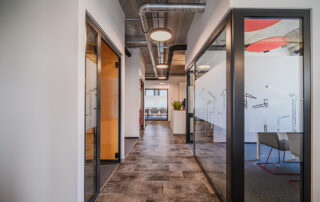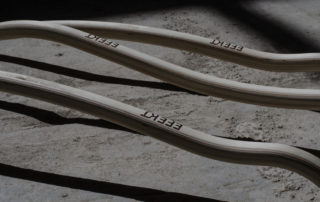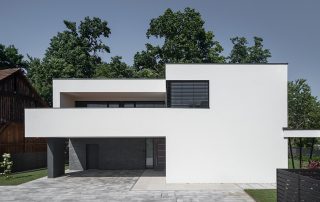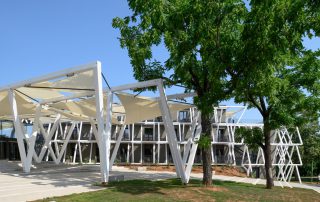The Slovenian Istria Ankaran Centre is intended for the residence and care of people with medium, severe and very severe mental disabilities. It is located in the idyllic environment of the Mediterranean park of the young people’s health resort of Debeli rtič. With its meandering shape the building avoids the existing protected trees, and by rising from the ground in its central part, the building lets Nature have the dominant position. The façade of the amorphous building is designed like a simple monochromatic coating, with belts of continuous full-height glazing with metal blinds, and in-between belts of thin plaster. Interior space of the Centre thus visually extends into the vast park ambient. The design of the interior and the furniture, with materials, colours and details, upgrades the functionality of this modified and safe environment, creating the relaxed atmosphere of a home. Like a light pavilion in the shadows of the trees, the Centre is engaging with the tradition of North Adriatic holiday villas.
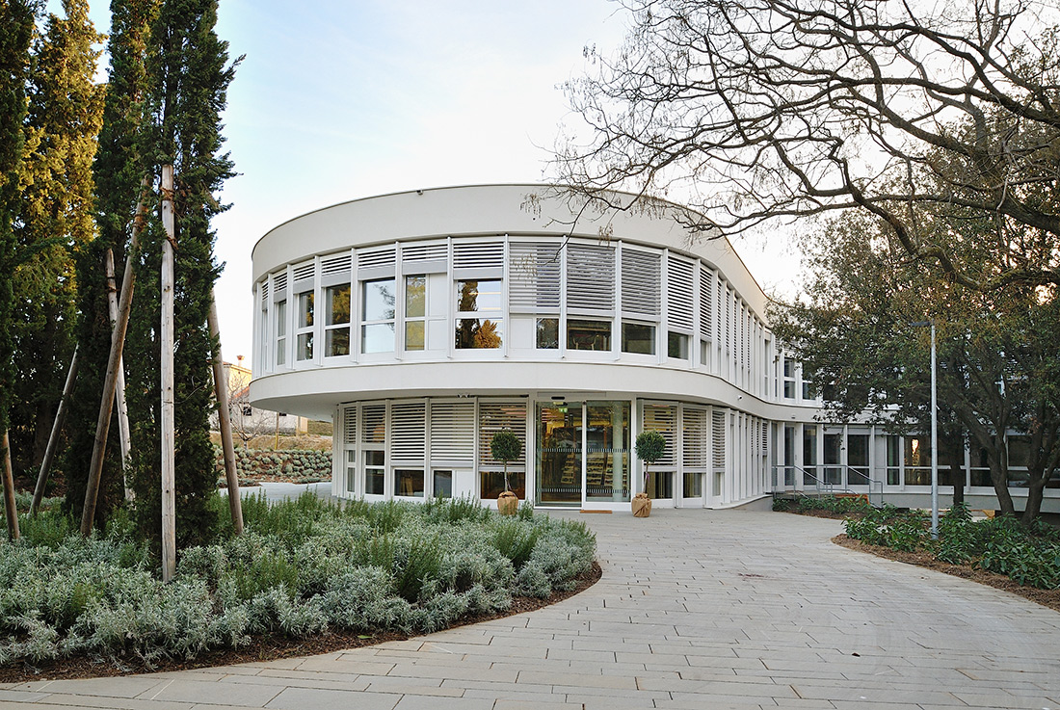
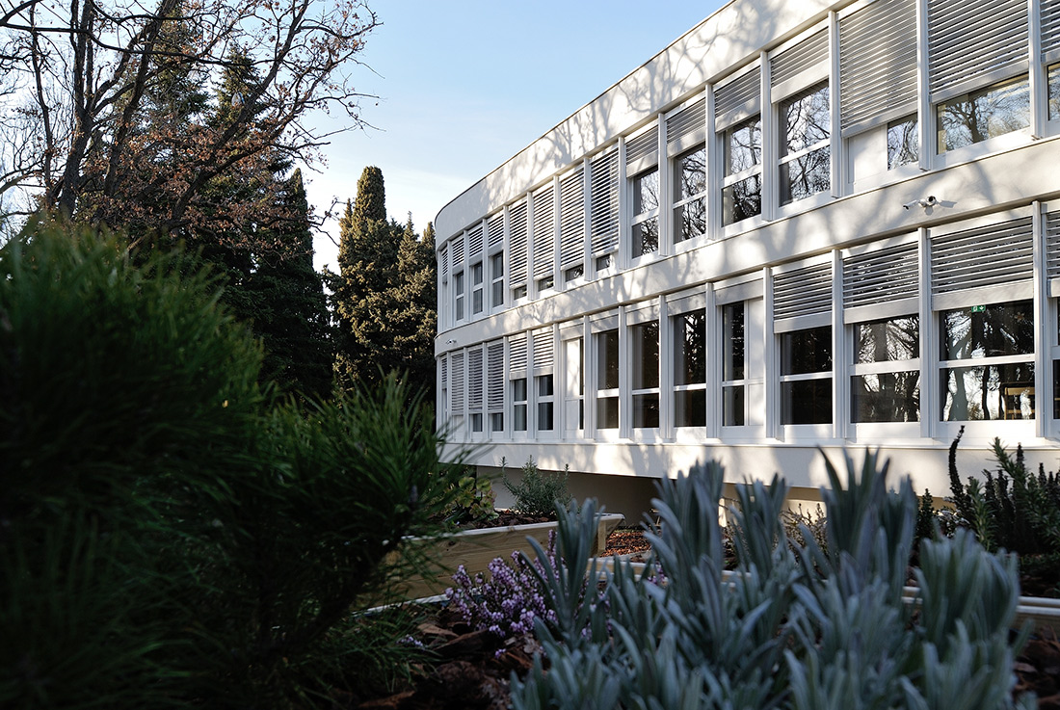
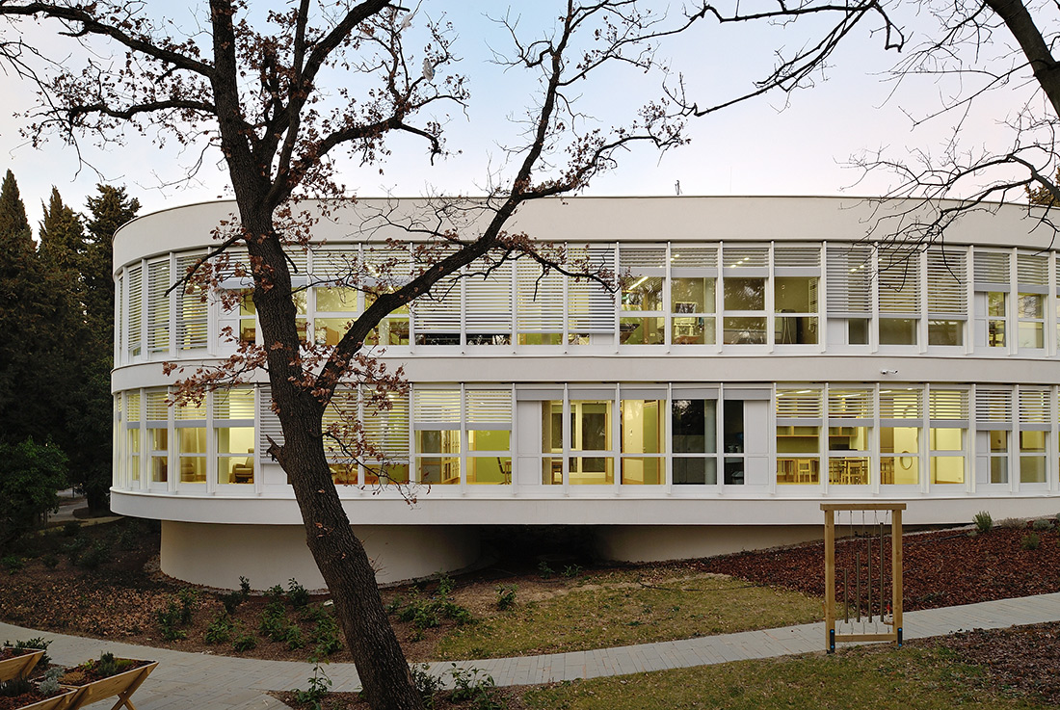
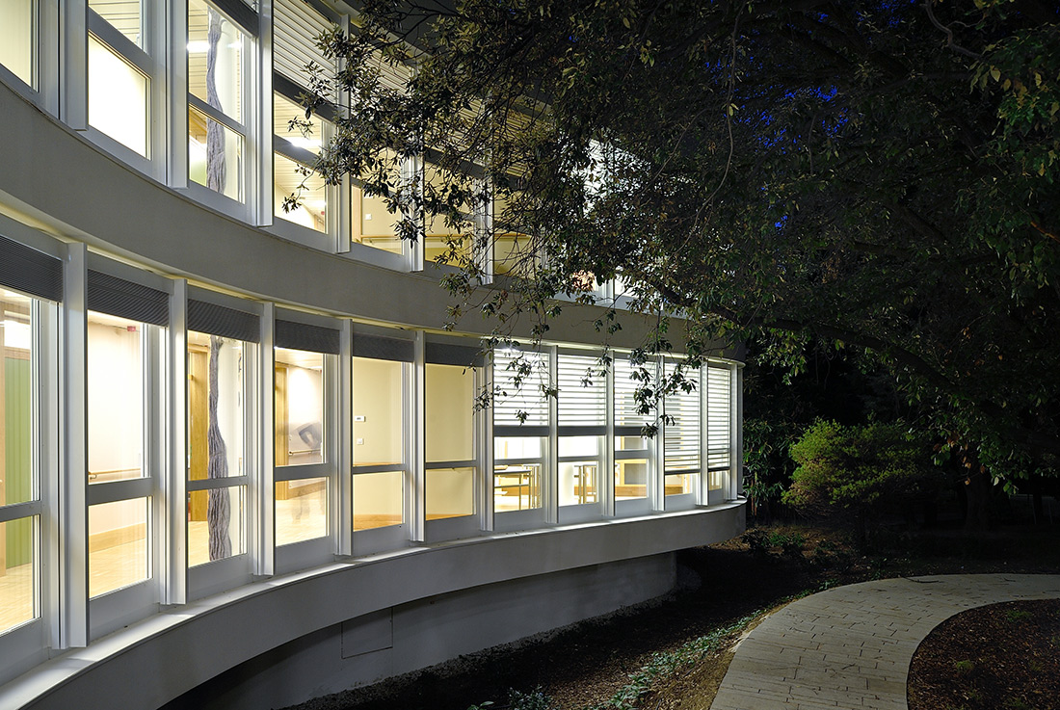
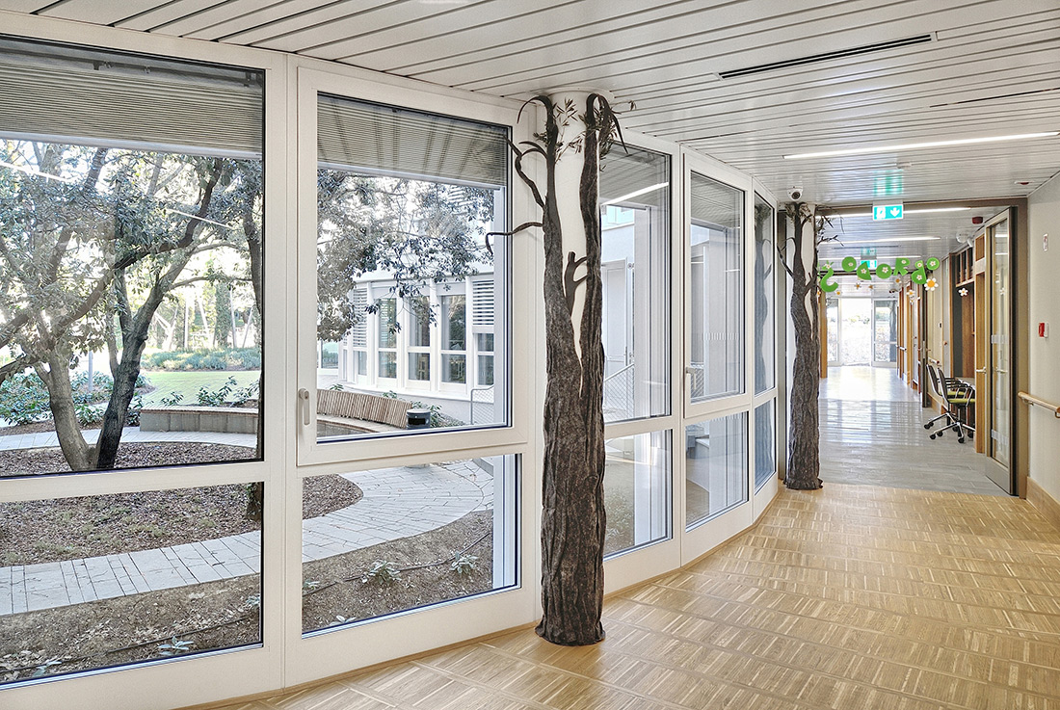
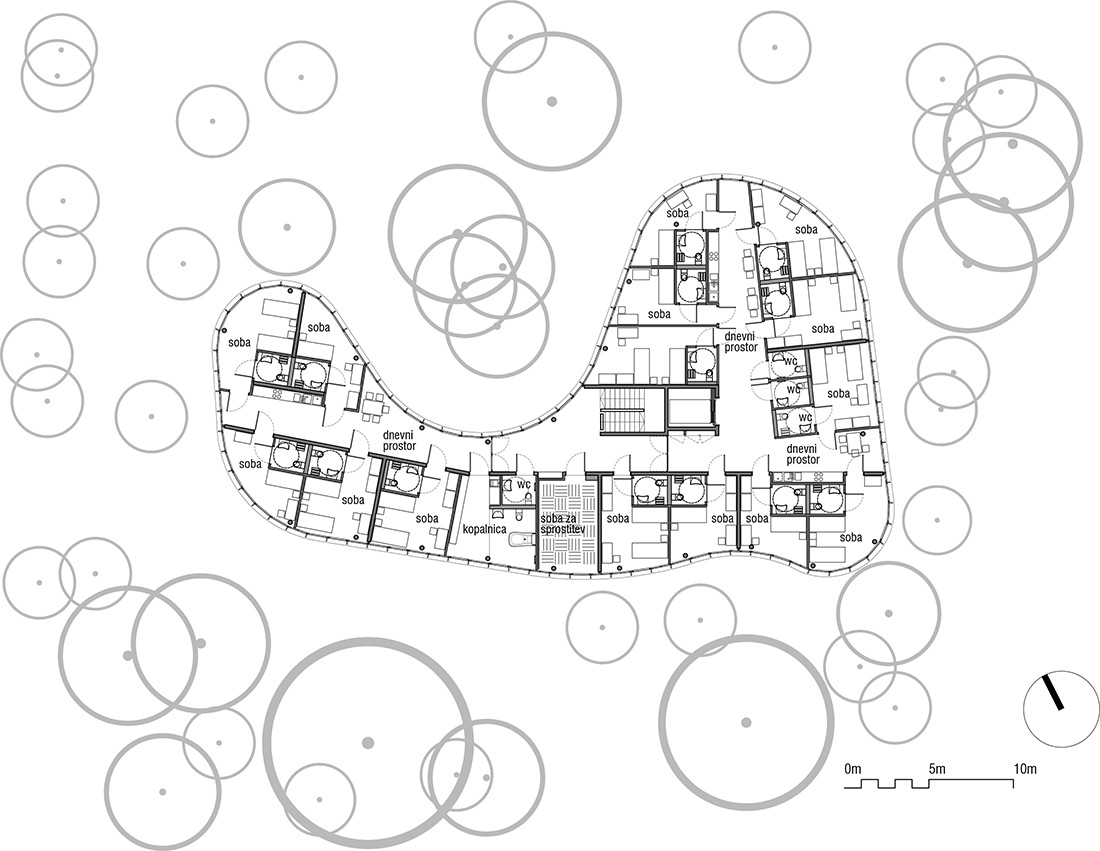
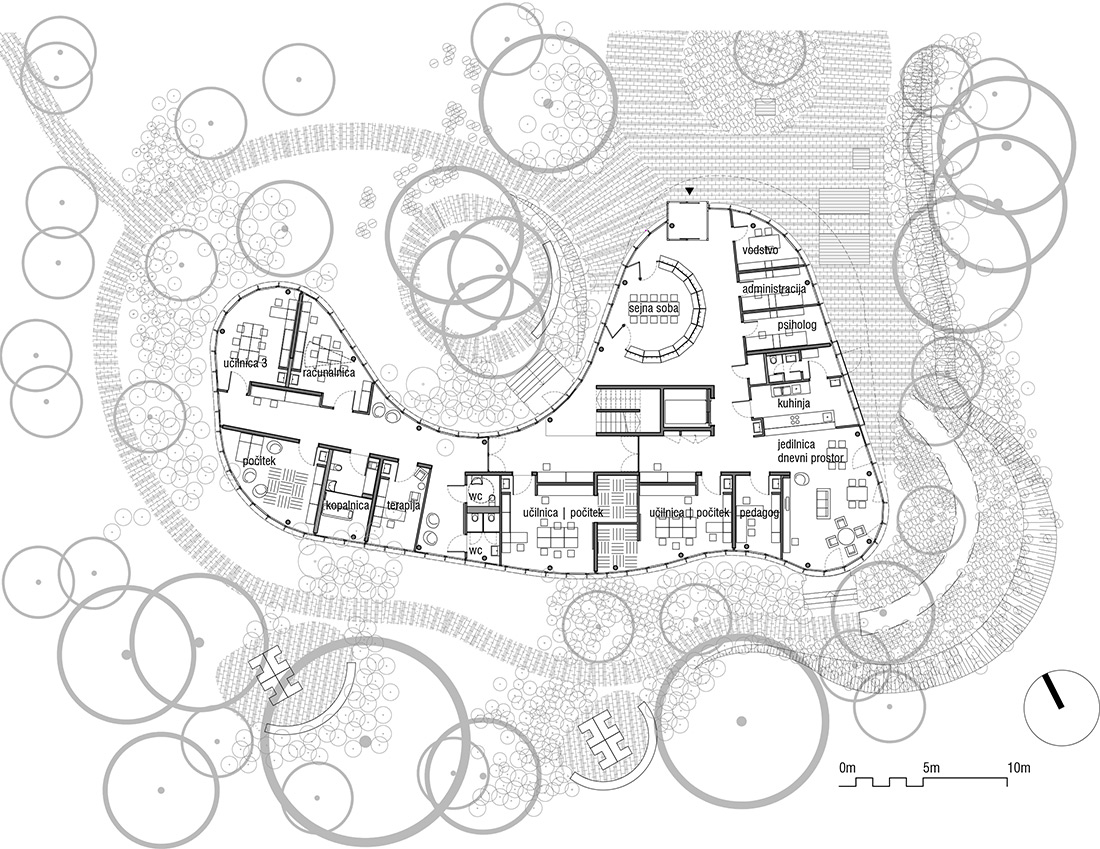

Credits
Architecture
Mitja Zorc, Katja Ševerkar, Miklavž Tacol
Landscape architect
Dušan Stupar
Client
RS Ministrstvo za delo, družino, socialne zadeve in enake možnosti + CUDV Dolfke Boštjančič Draga
Year of completion
2018
Location
Debeli rtič, Ankaran, Slovenia
Total area
1.750 m2
Site area
7.480 m2
Photos
Matej Lozar
Project Partners
Dema Plus d.o.o., Godina d.o.o, Atlas Oprema d.o.o.


