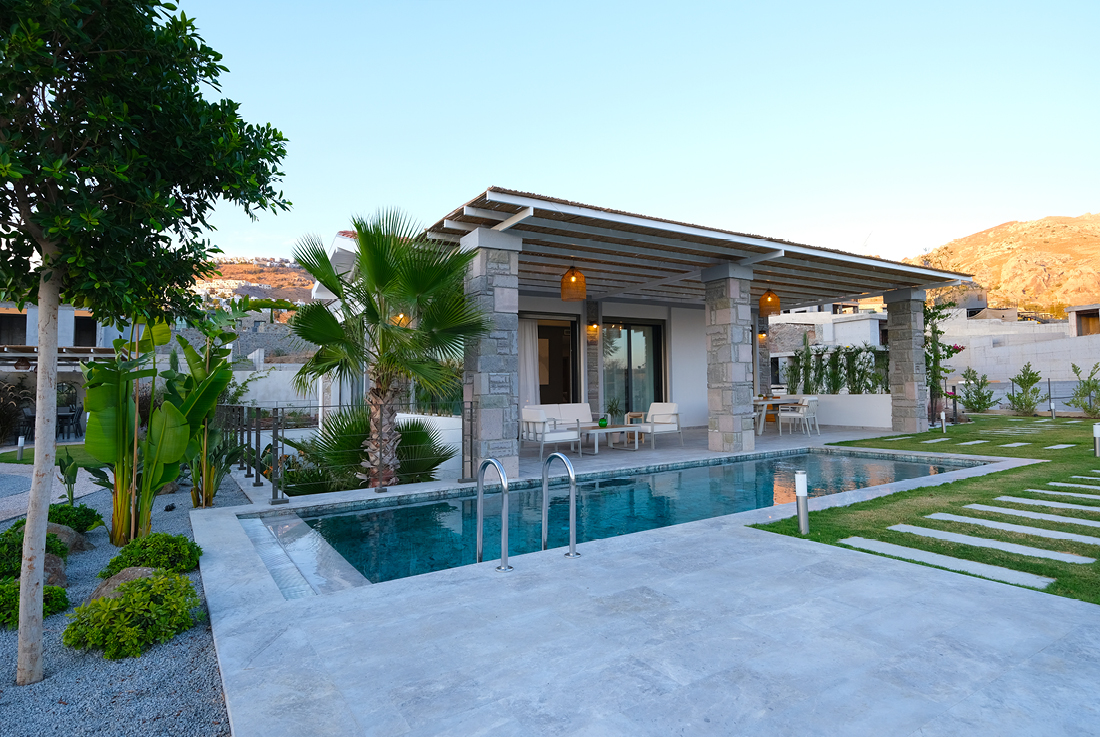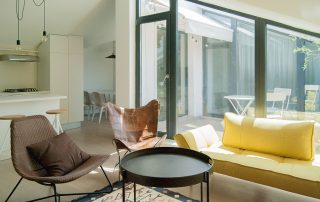The project, located in the Gumusluk area of the Bodrum Peninsula, spans a 19.750 m² site known for its rugged topography. It consists of 16 residential units, designed in two distinct typologies. Due to local zoning restrictions, the design incorporates both ground and basement levels.
Key design considerations included maximizing natural daylight and ensuring a harmonious relationship between the built environment and the site’s natural topography. To optimize access to natural light and reinforce the connection with the land in the basement areas, the topography was reshaped to follow its natural contours.
To fully embrace the Mediterranean climate, the ground floor living spaces were designed to create a seamless connection with the garden and surrounding environment, incorporating shaded areas to enhance outdoor living.
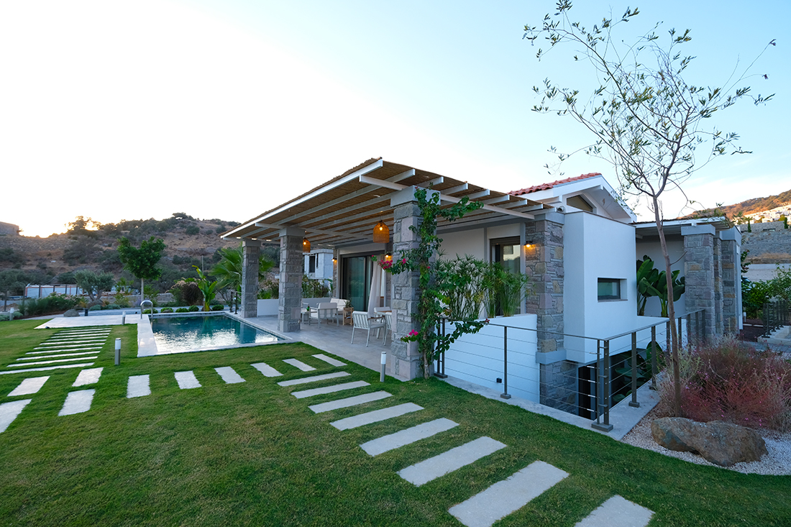
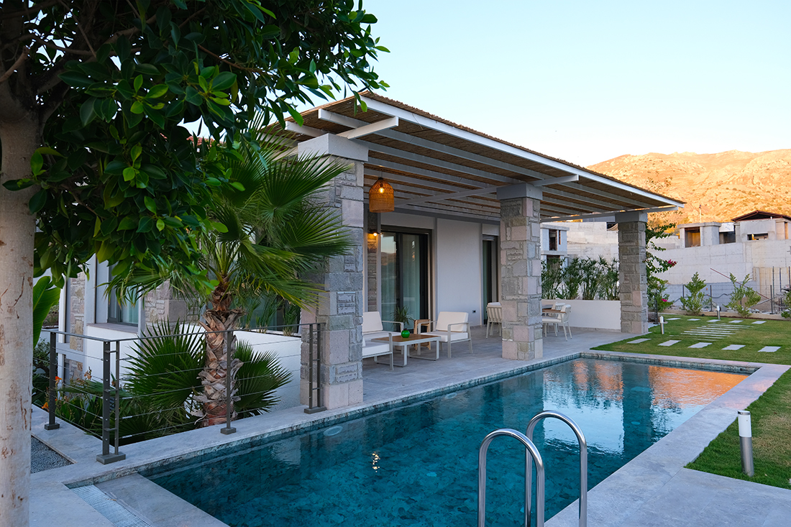
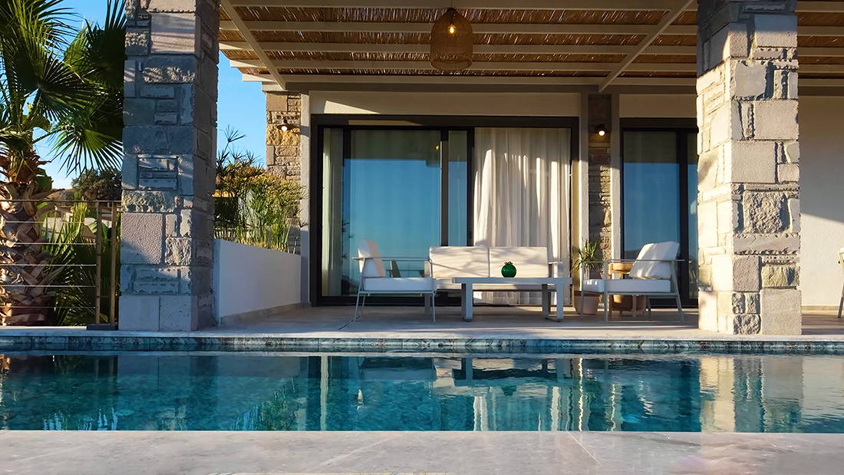
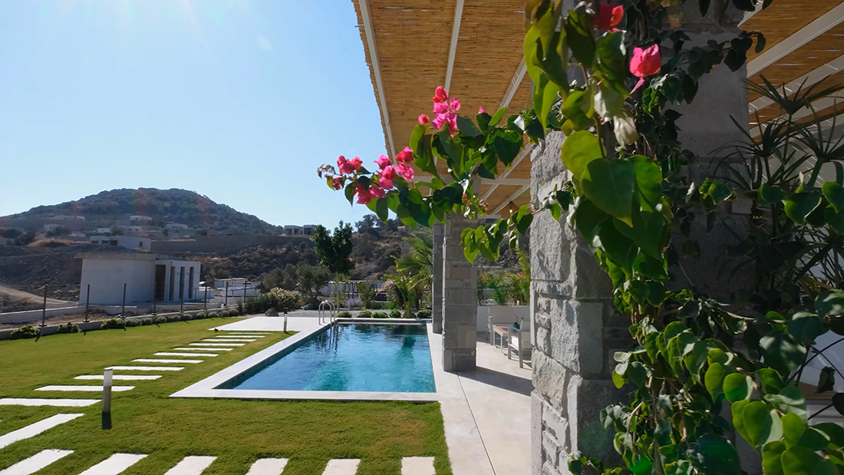
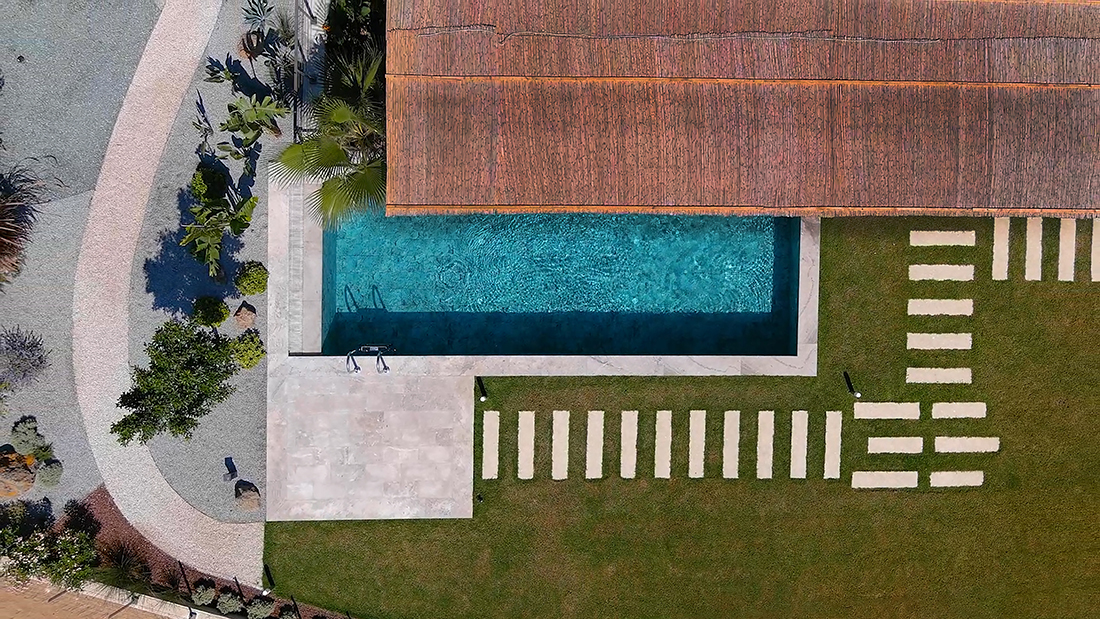
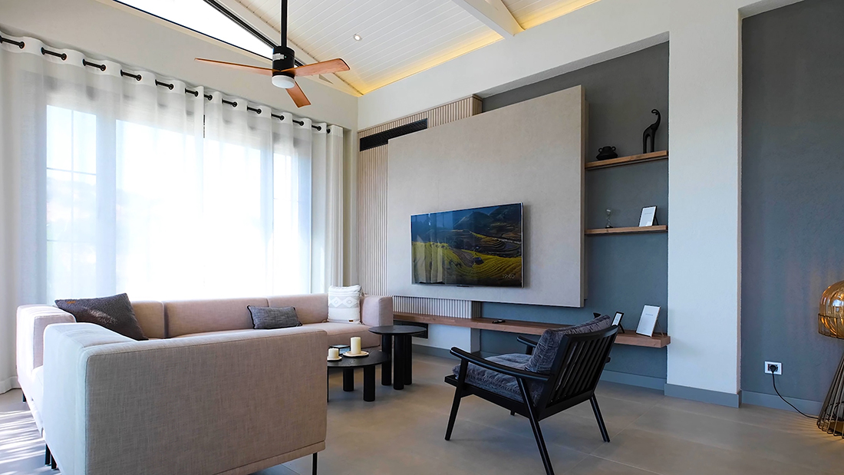
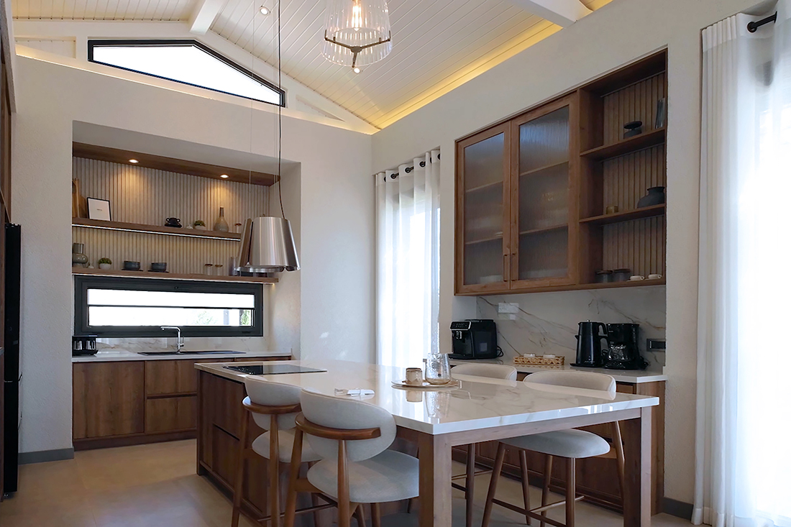
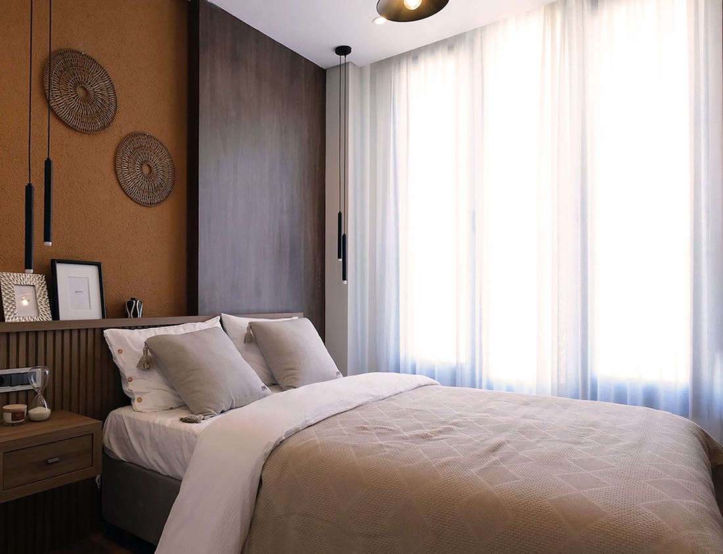
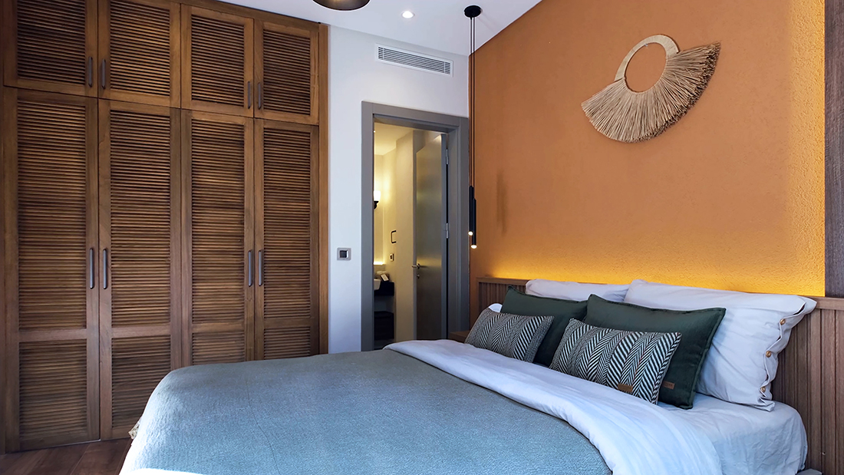
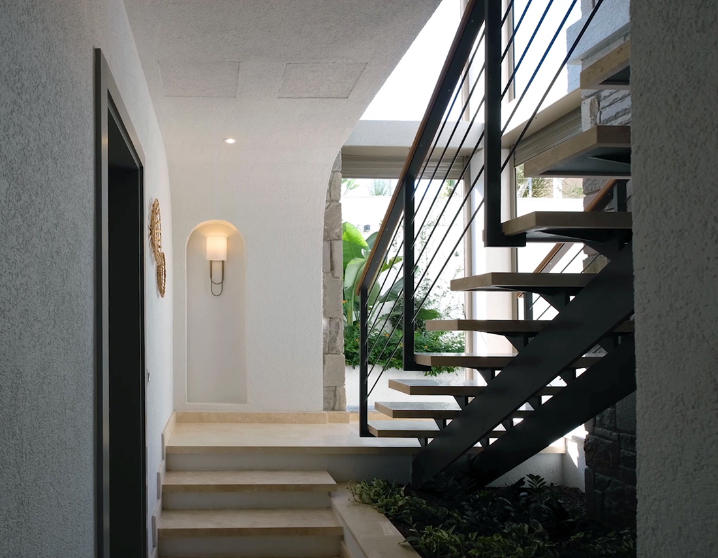

Credits
Architecture
D.A. Architects; Durmus Ali Kasap, Gizem Guler Yildirim, İzem Basyigit, Cagri Ozdemir, Efecan Soysal
Client
Sur Insaat
Year of completion
2022
Location
Bodrum, Mugla, Turkey
Total area
3.600 m2
Site area
19.750 m2
Photos
Novamarka
Project Partners
Architects – construction permit: EGEL AEM Architecture


