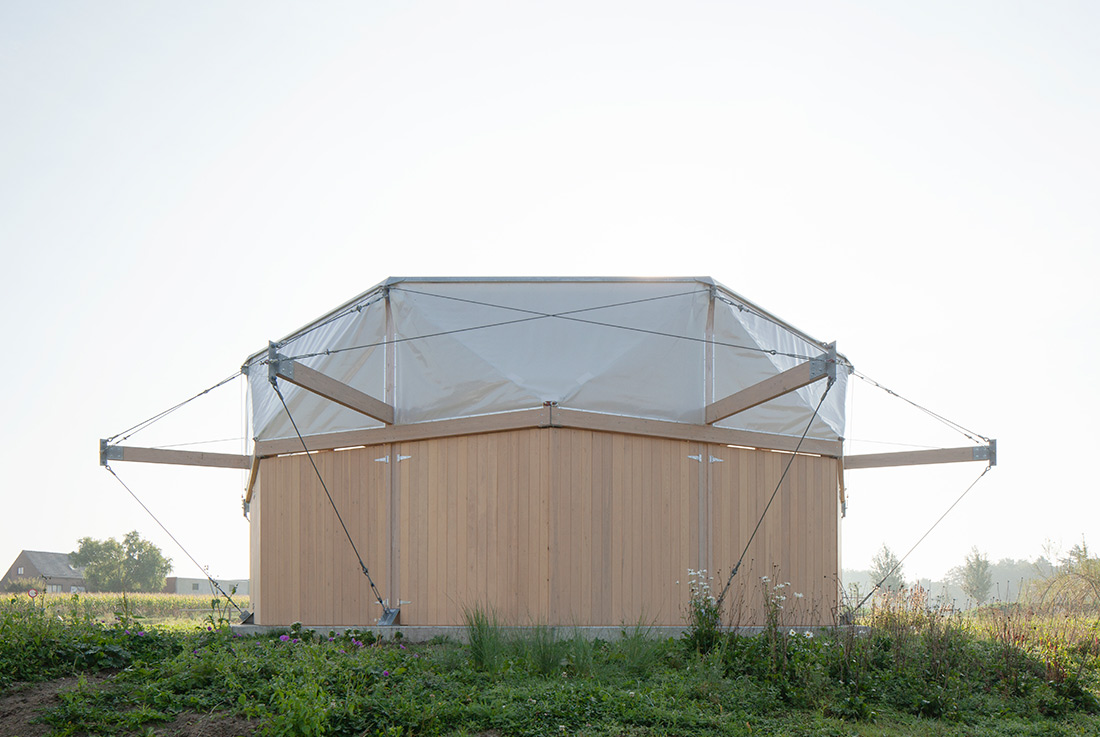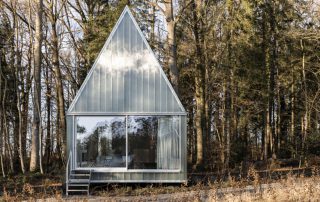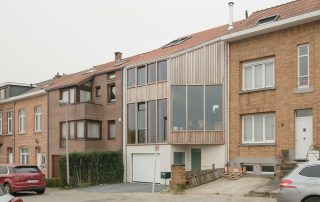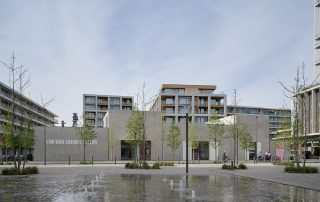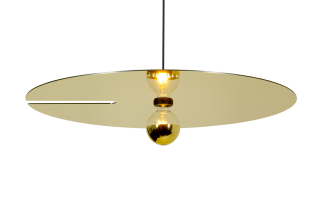The shelter plays with the purified plan structure as we see in the work of many old masters, with architectural elements such as the oculus, the roof, the column … The object is there for the scouts (youth movement), but also for the dance, for a fire in the middl … The building opens up and becomes fordable, but at the same time it closes up and screens off. But the building is also a game with gravity that is literally translated into the object, no more and no less. It is what it is, the same in every direction, the octagon is the almost circle and does not choose an orientation. The building is an amalgamation of a wood construction (beams, columns, roof and doors in oregon) with specifically designed metal parts and steel cables. You can construct and dismantle it.
What makes this project one-of-a-kind?
Structure, function and materiality are merged in one idea.
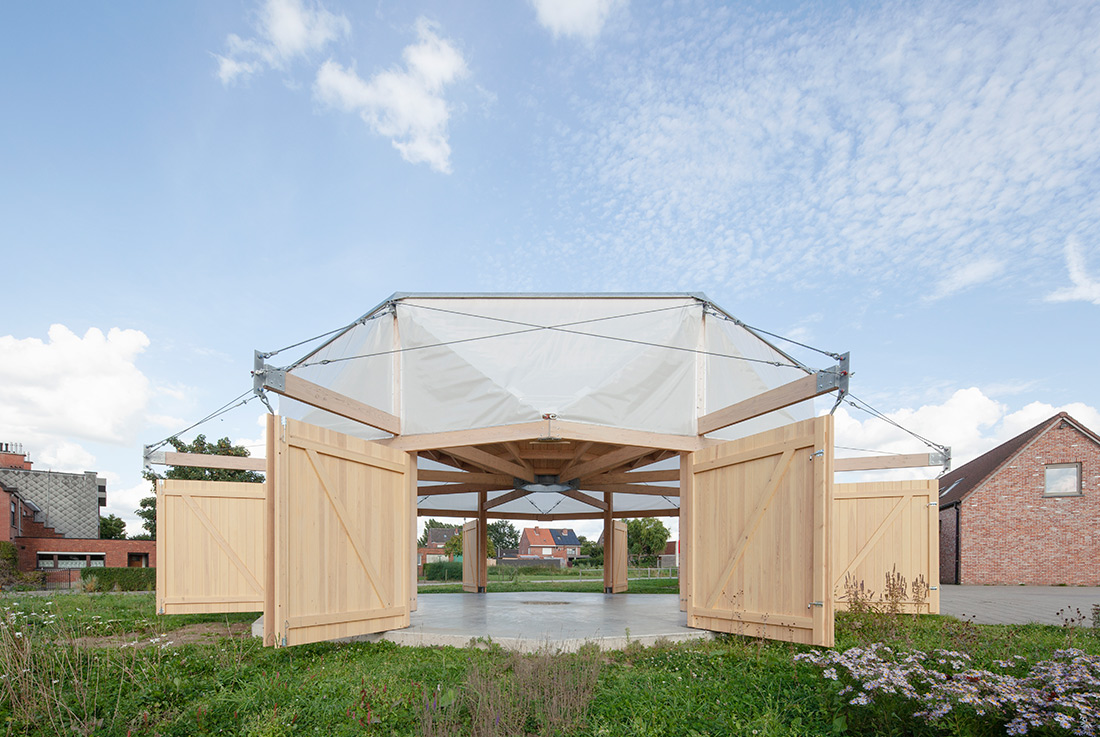
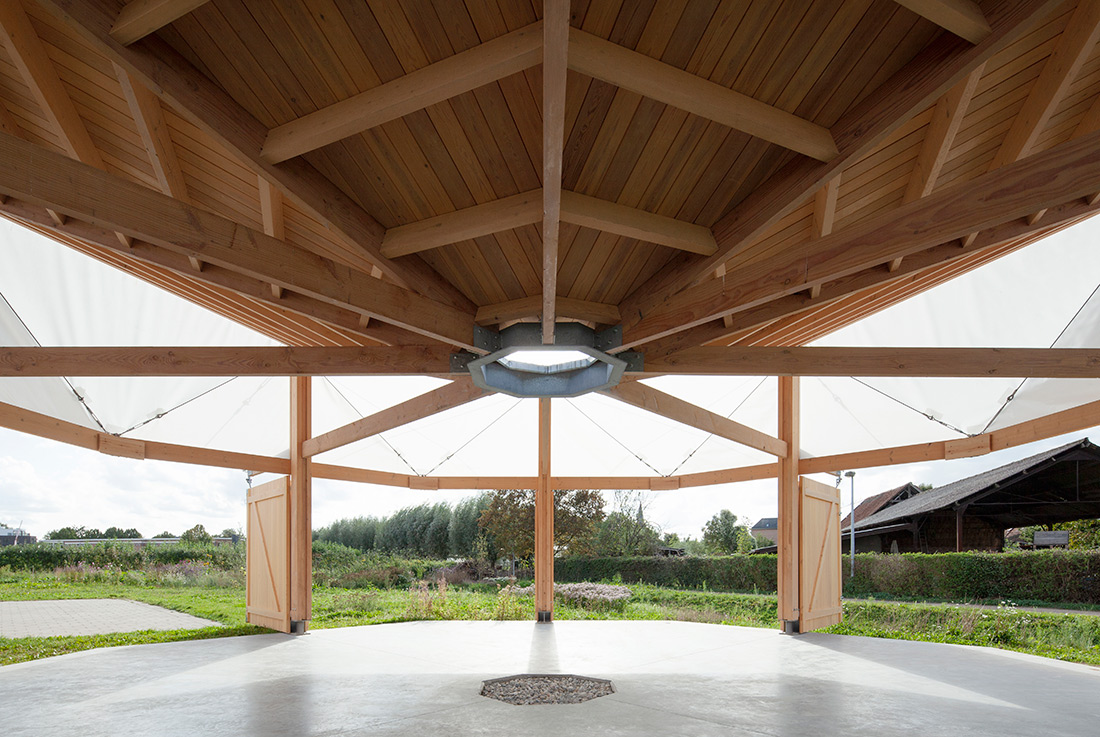
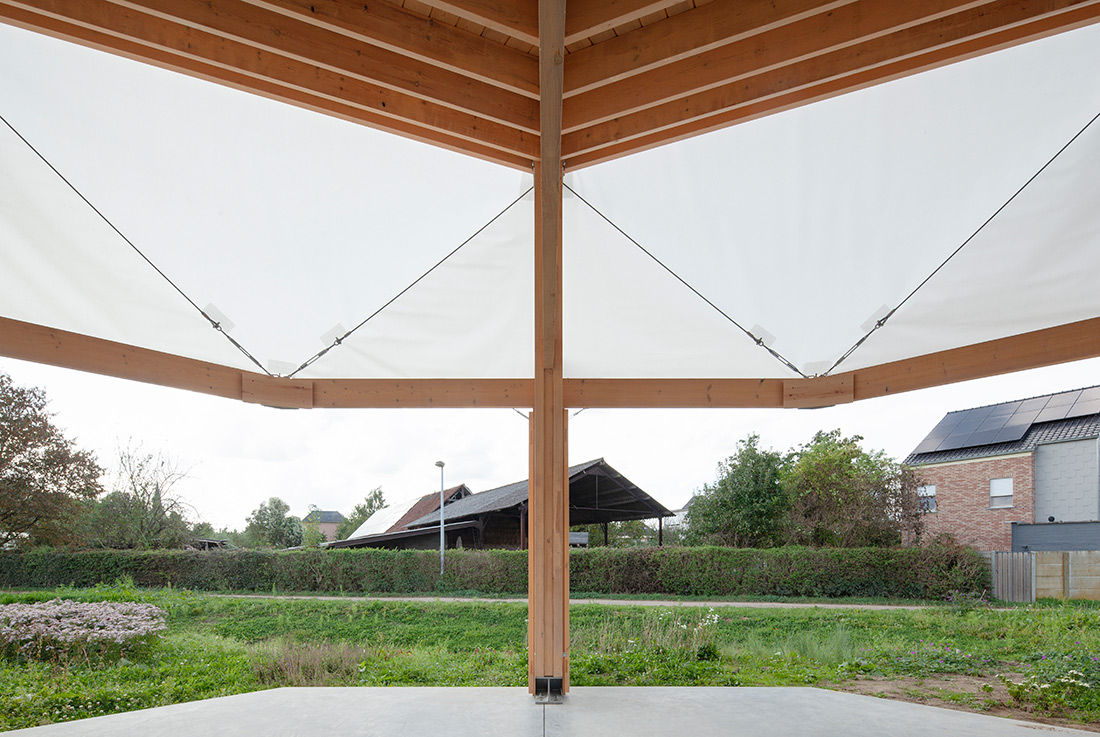
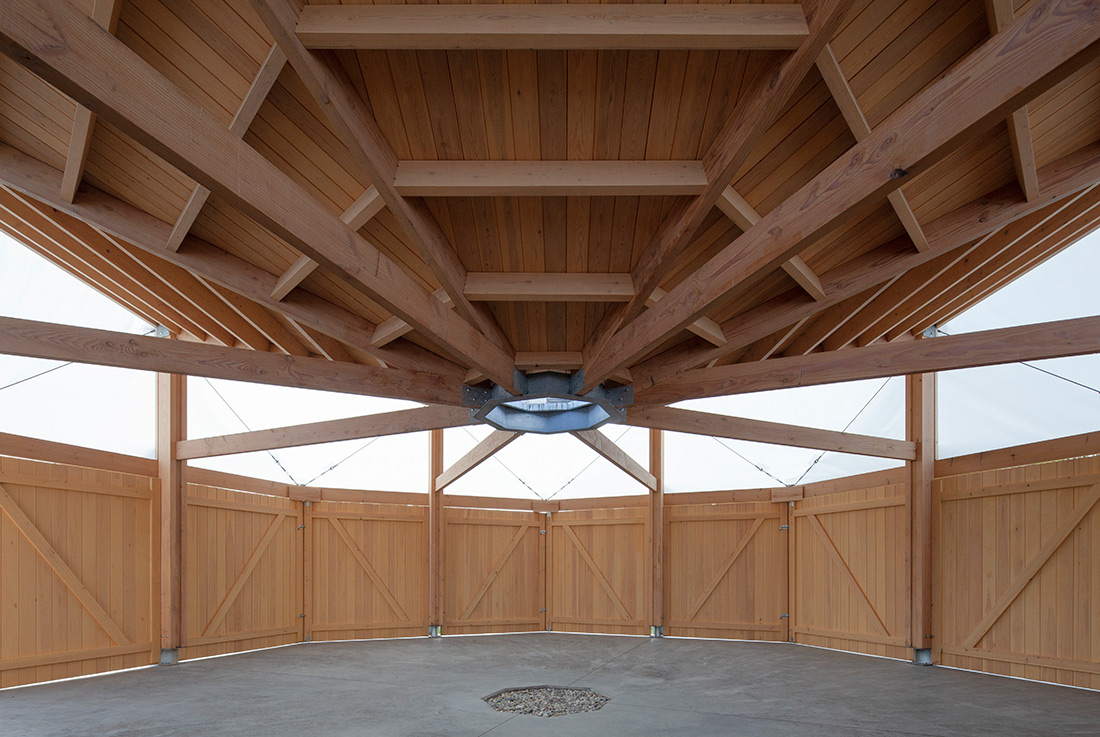
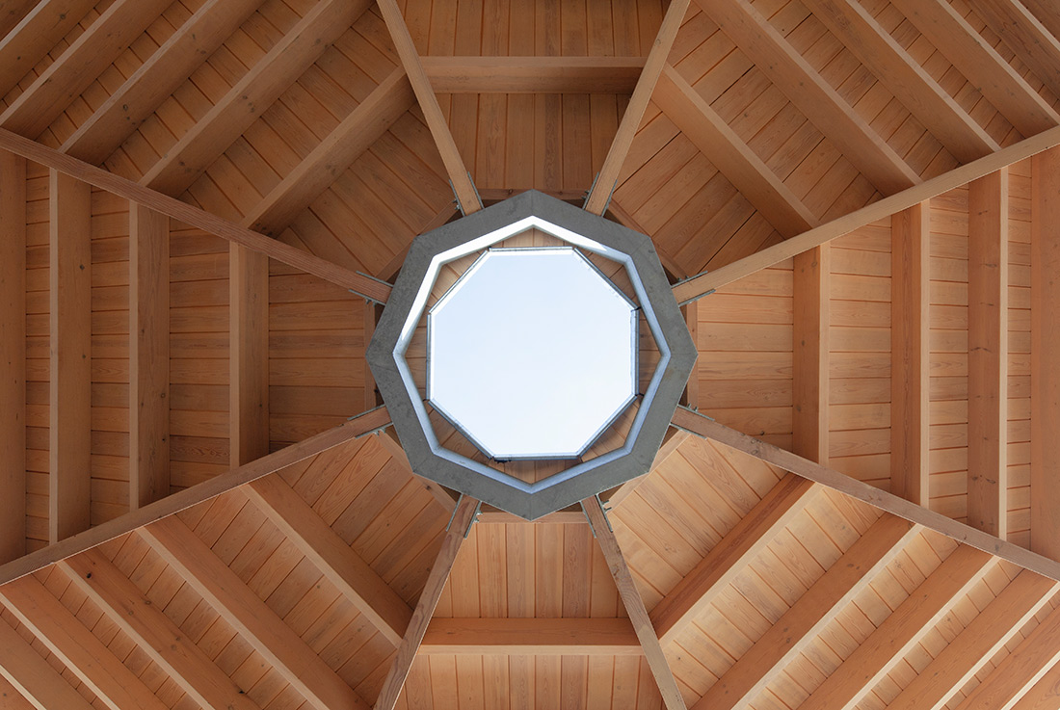
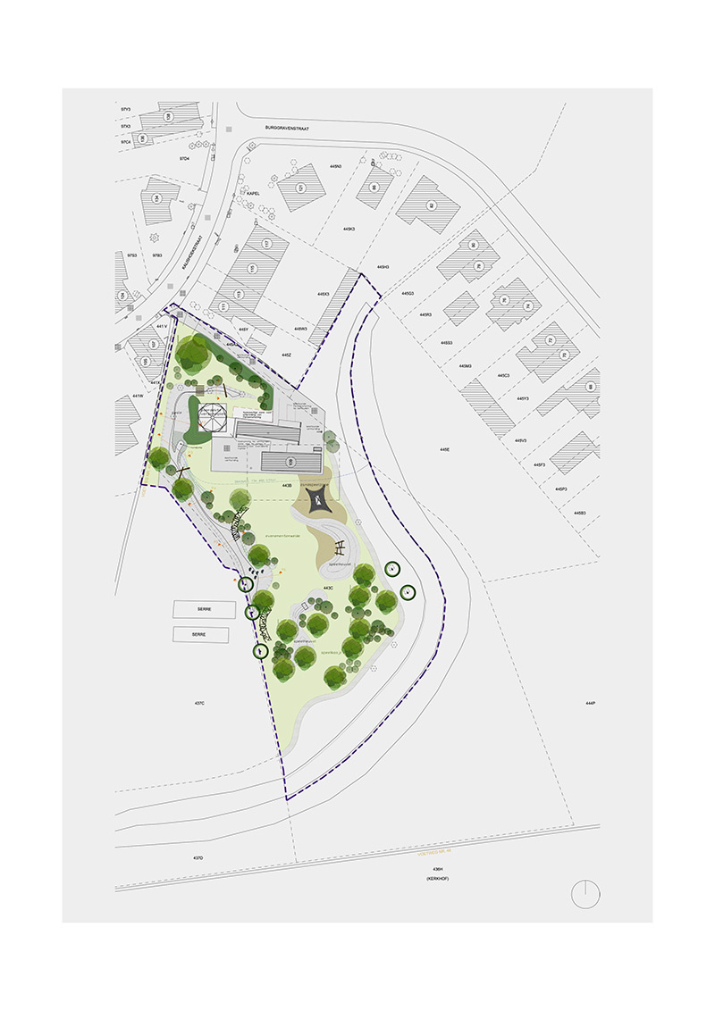
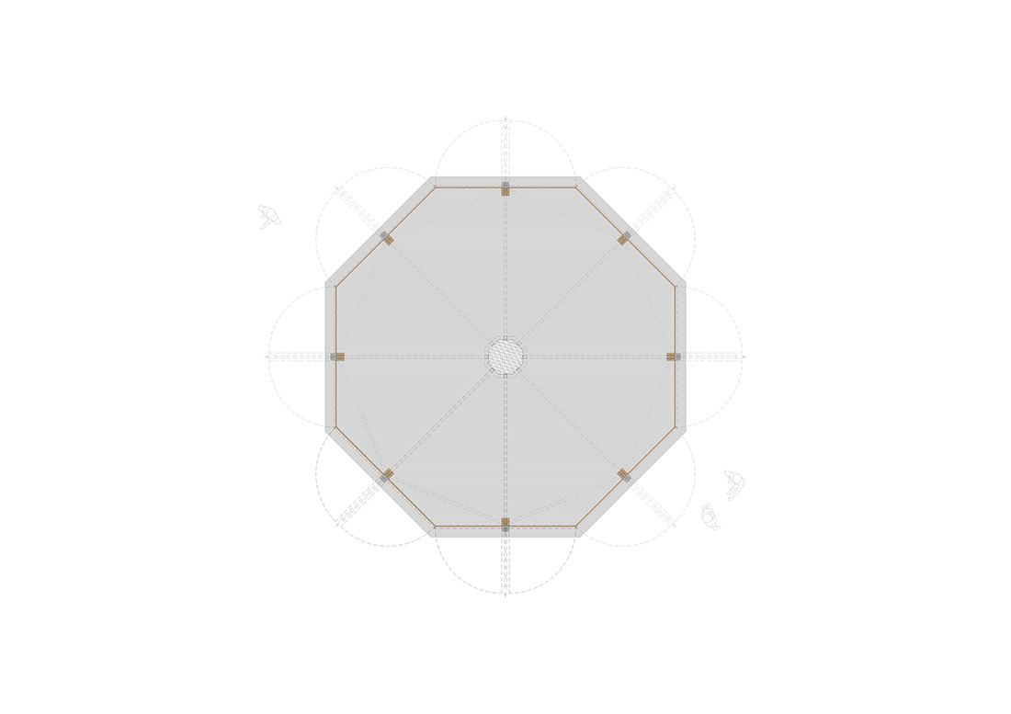
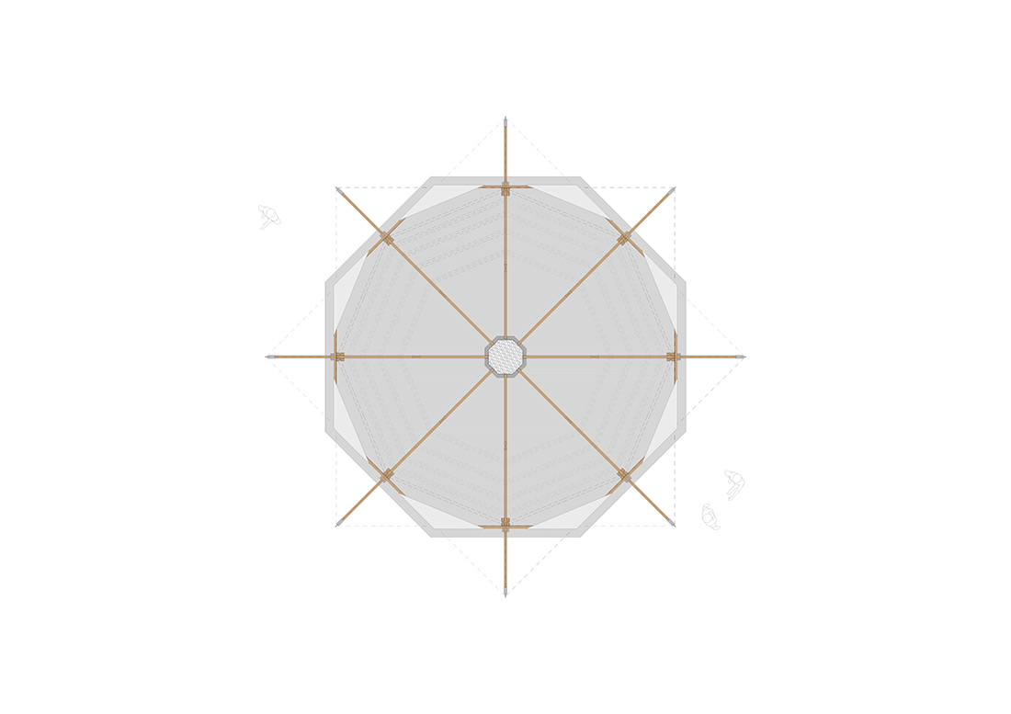
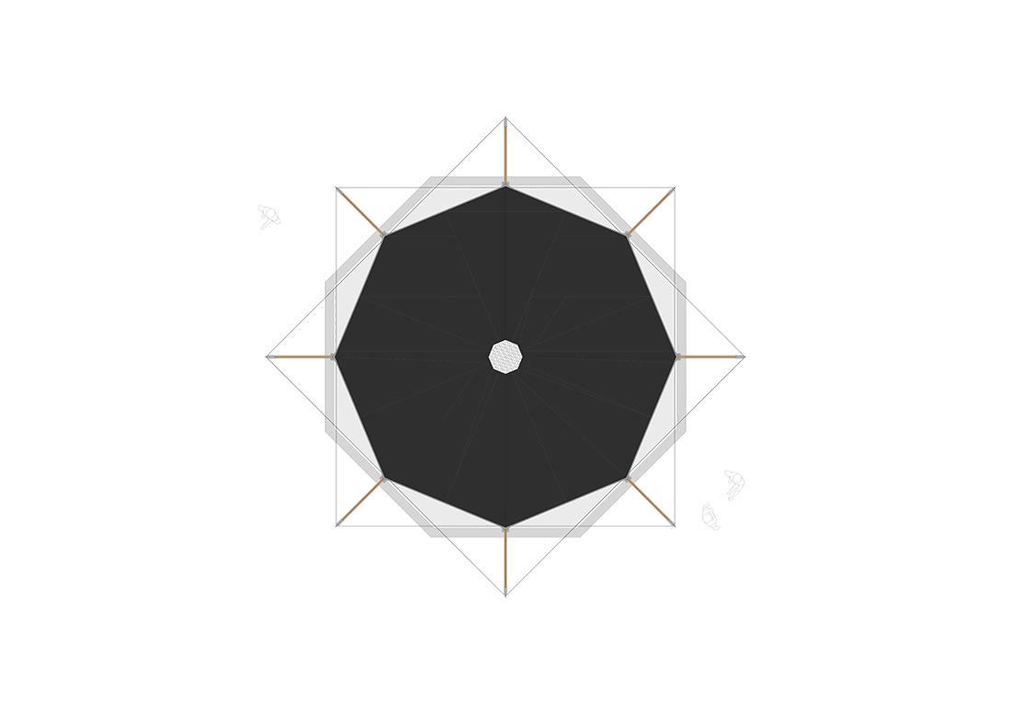
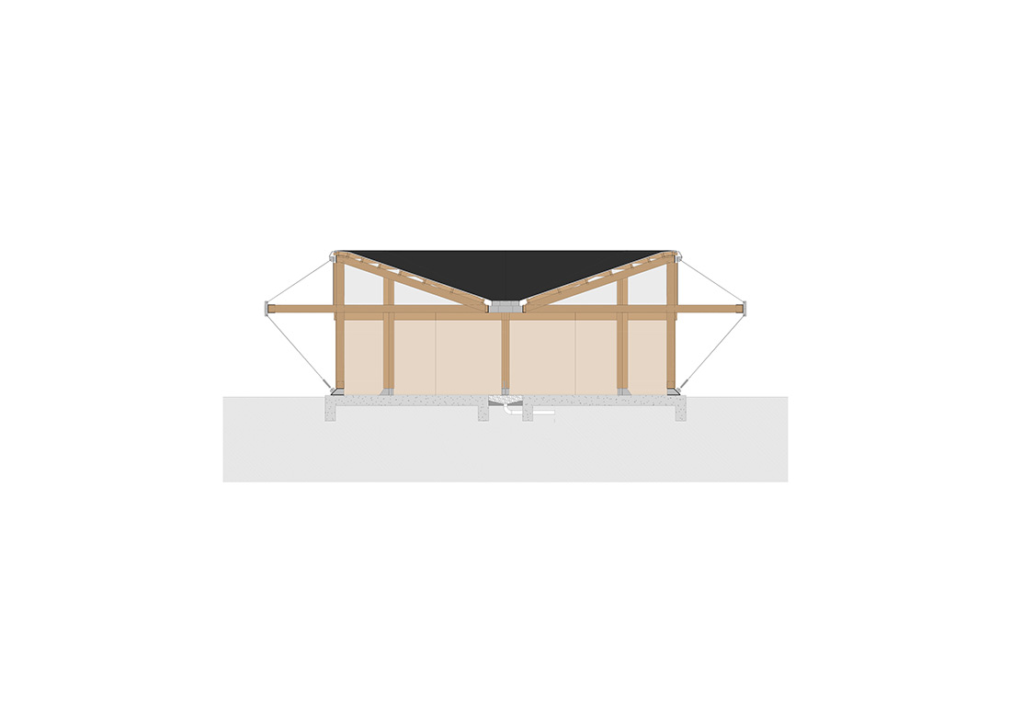
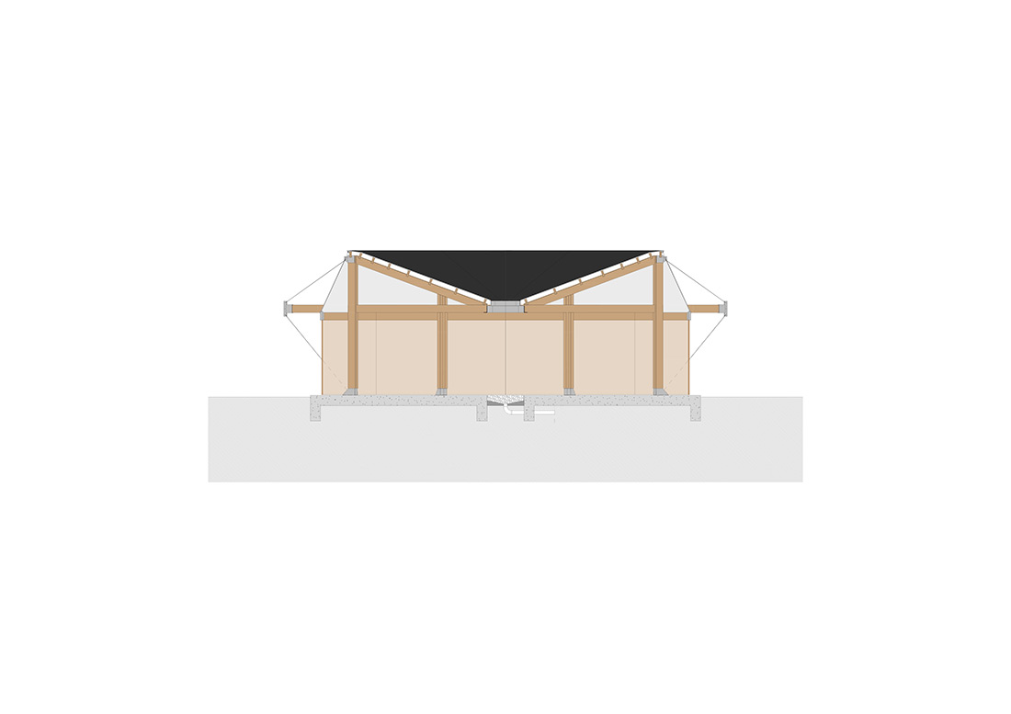
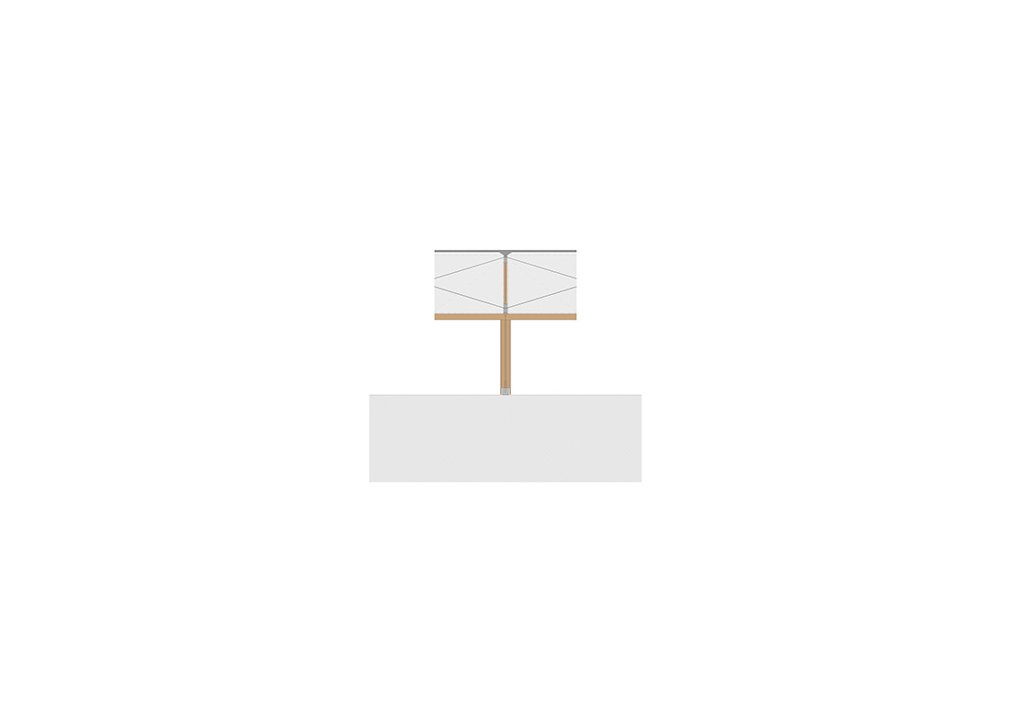
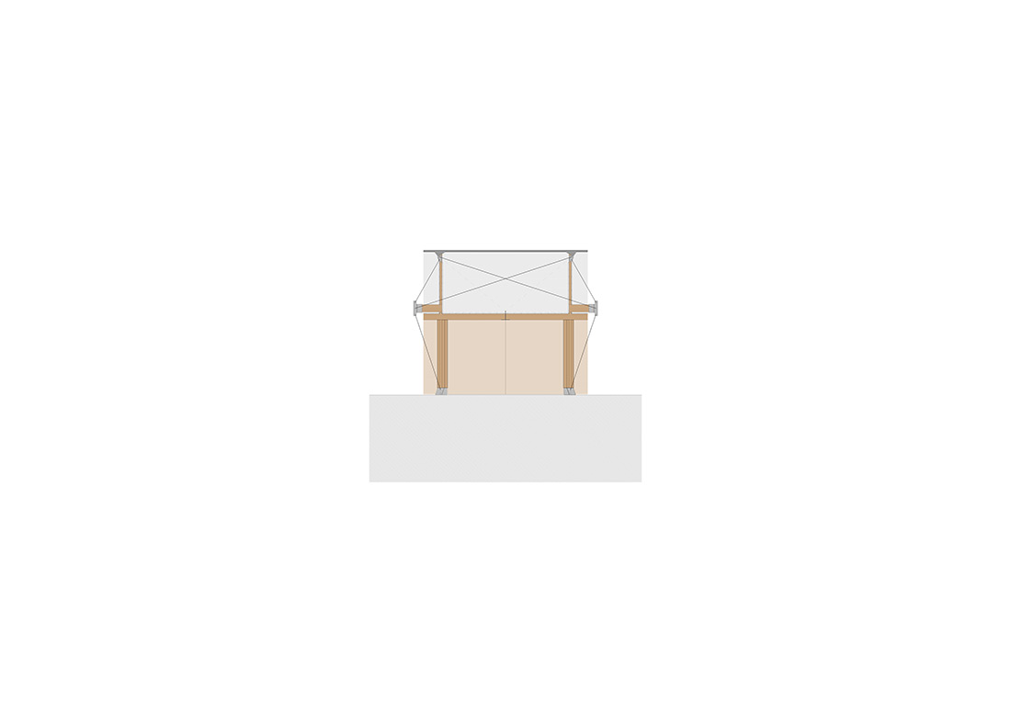
Credits
Architecture
ALT architectuur; Thierry Lagrange
Landscape architecture
Katinka t’Kindt
Client
Chiro Ieweko
Year of completion
2021
Location
Melsele, Belgium
Total area
100 m2
Site area
10.000 m2
Photos
Johnny Umans



