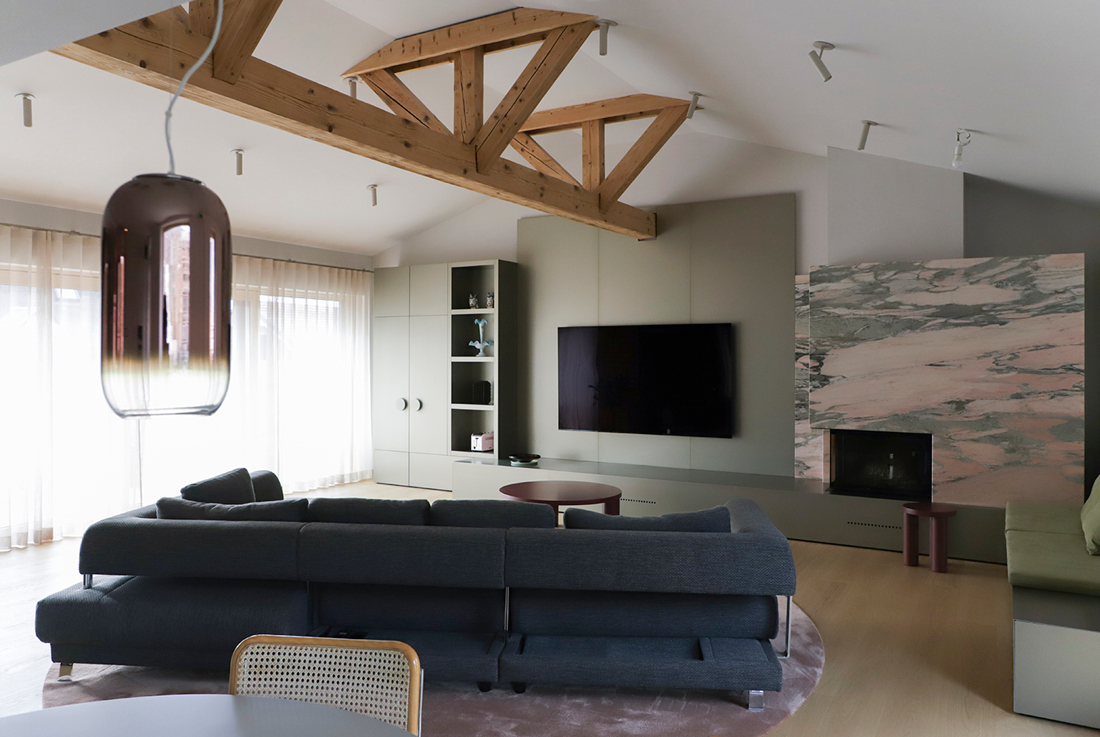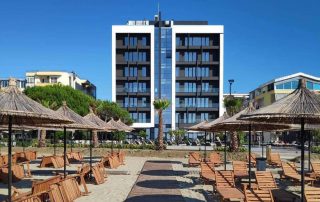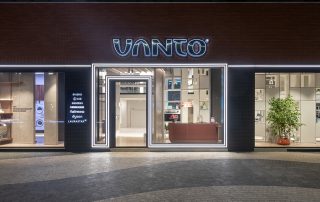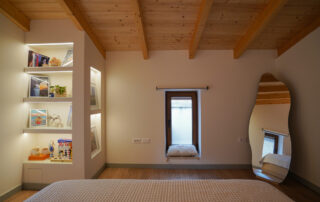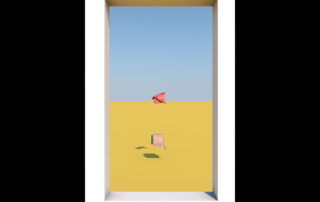This interior was designed by putting in relation to the round geometries, the diverse materials and a strong colour palette. The existing interior design required small adjustments to the ground plan organization. The college of materials that I used came from the original state of the space: the existing brick facade wall, the colours of the original tiling, the visible timber construction of the roof and the shape of the round handles of the existing closets. The materials have been used in new ways; they are fused as inlaid elements. The inlaying technique is used in the stacking of the round pieces of variously toned mirrors and in the textile upholstery of the headboard. The textures of the textiles offer a rich tactile experience: the walk across the soft textile carpet, the sofa made of the pronouncedly textualised fabric and the upholstered bench next to the fireplace with the graphic texture of the lines of the corduroy fabric. Besides expressing softness, the textile upholstery of the stairs and the staircase wall also acts like an acoustic absorber. The elements of this interior are exaggerated and eccentric. Yet, the large Lego-block wardrobe by the entrance door with the exaggeratingly repeating round knobby handles, the intimate boudoir in the bedroom, and the carved niche in the bathroom made of mirrors with hidden shelves behind them are interconnected to form a harmonic whole.

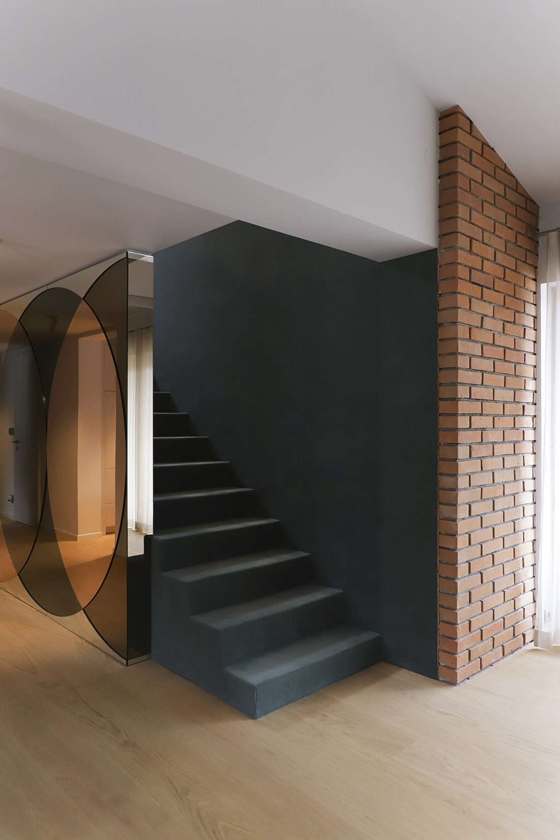
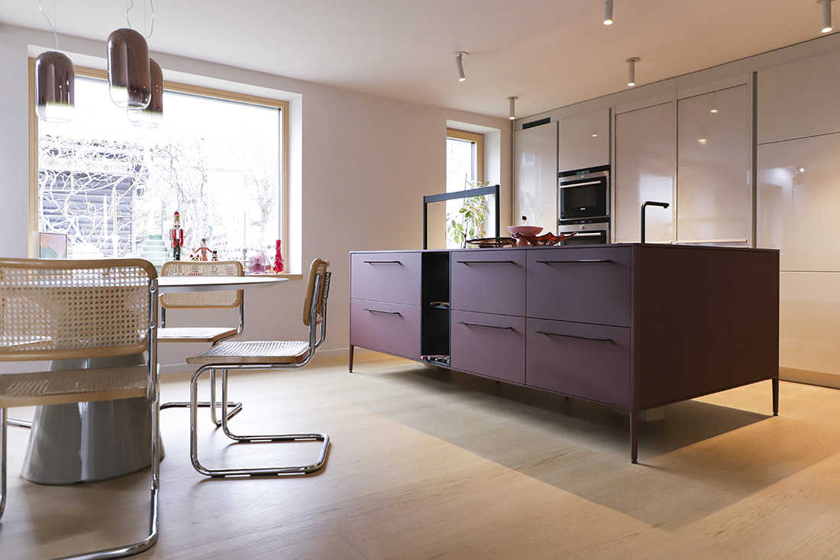
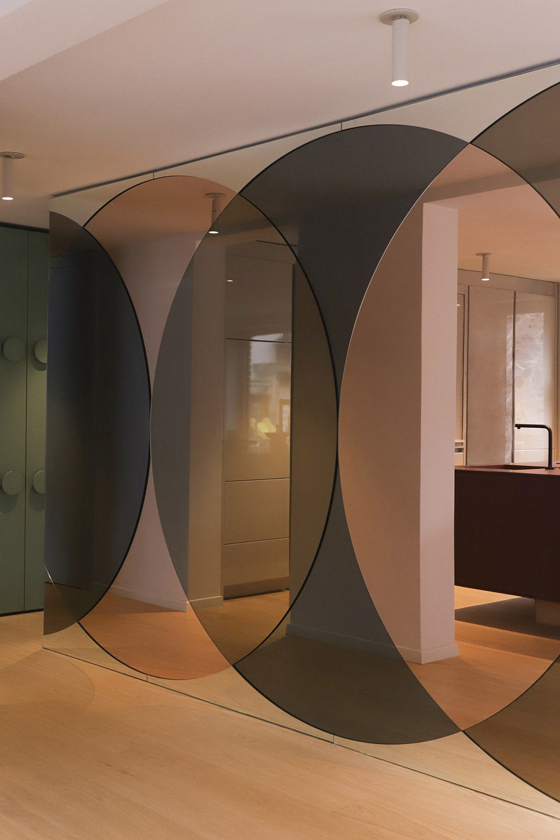
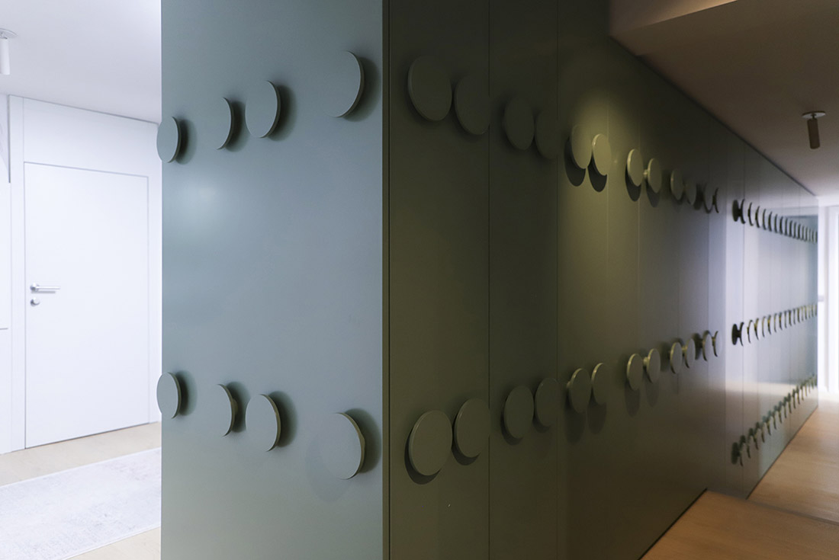
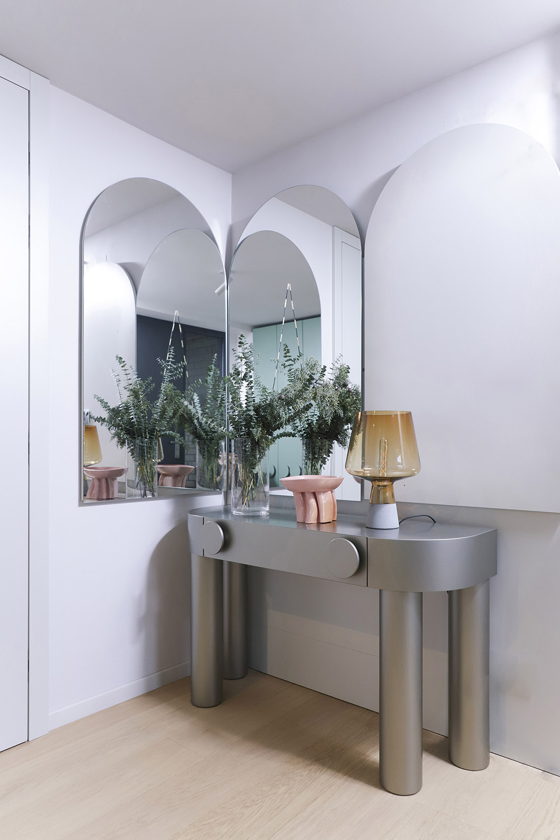
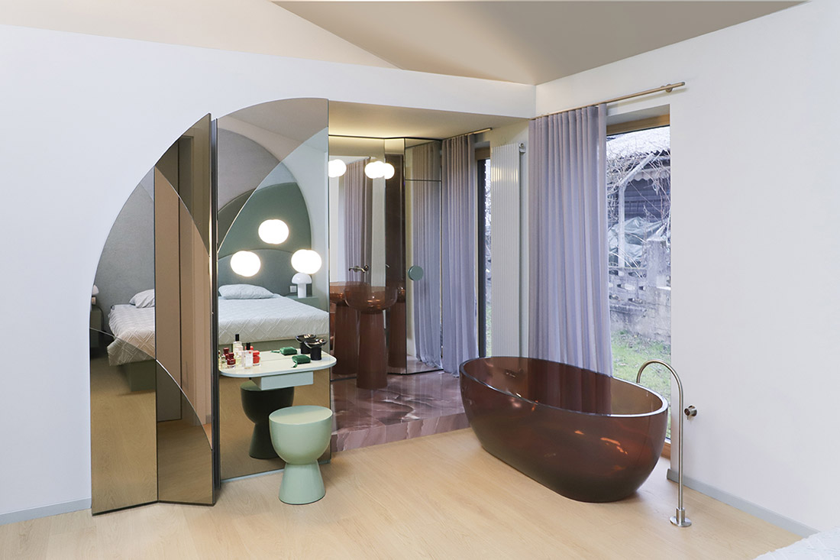
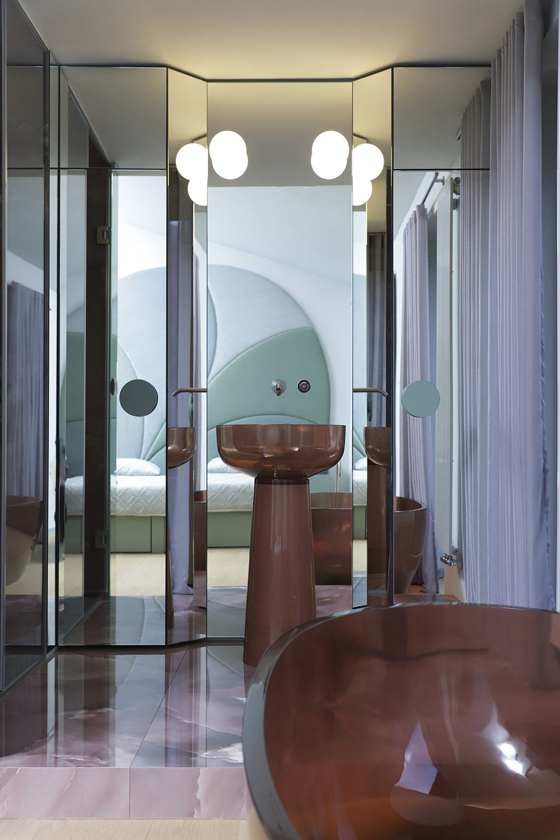
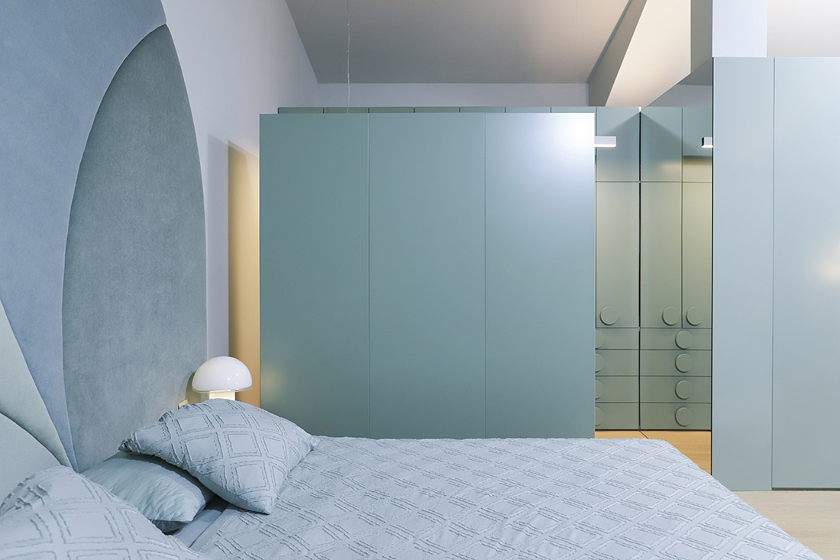
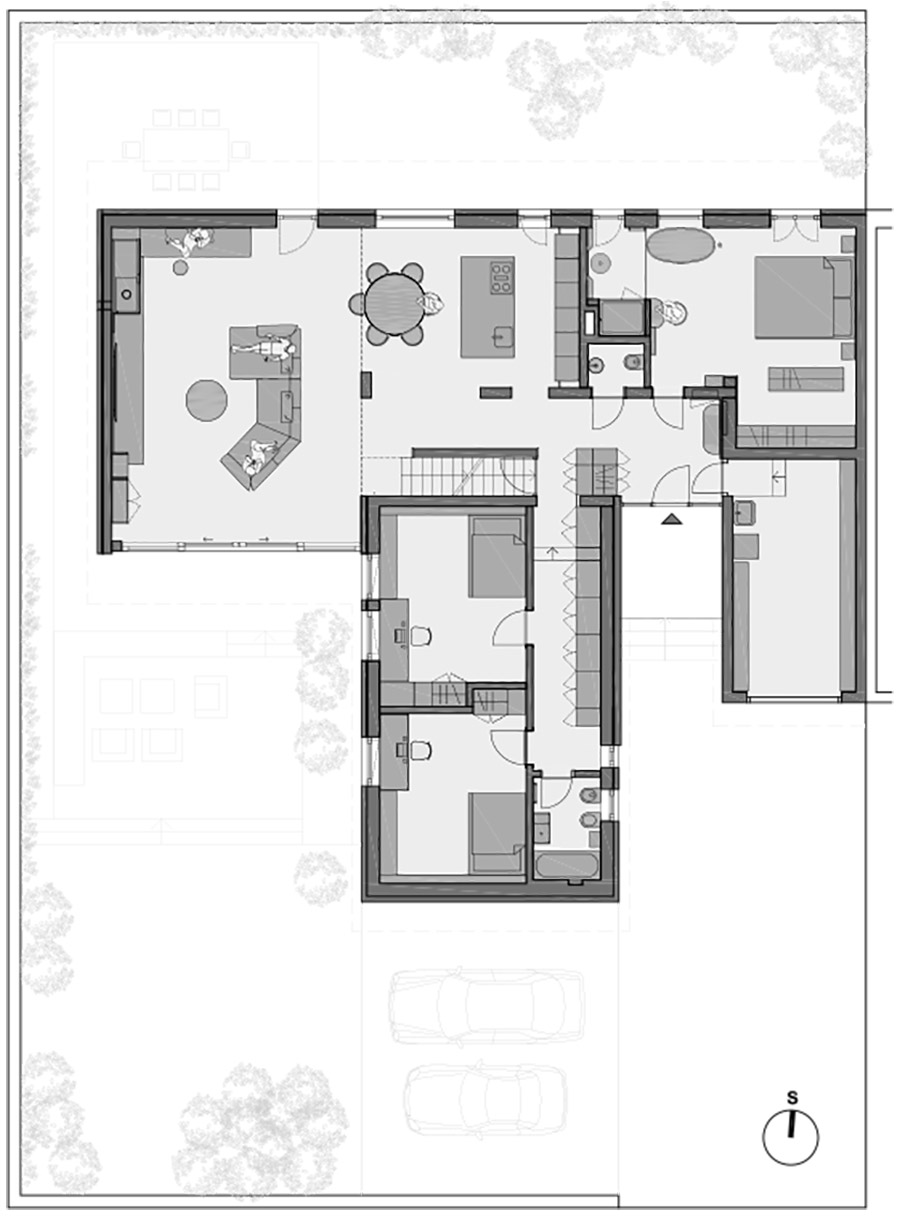

Credits
Interior
Tina Hočevar
Client
Private
Year of completion
2024
Location
Dragomer, Slovenia
Total area
306 m2
Photos
Mario Zupanov
Project Partners
Mizarstvo Susman s.p., RPS d.o.o., Steklarstvo Kresal d.o.o., Meavista d.o.o., Tapetništvo Kršinar s.p., MIK Celje d.o.o., Interrier d.o.o.


