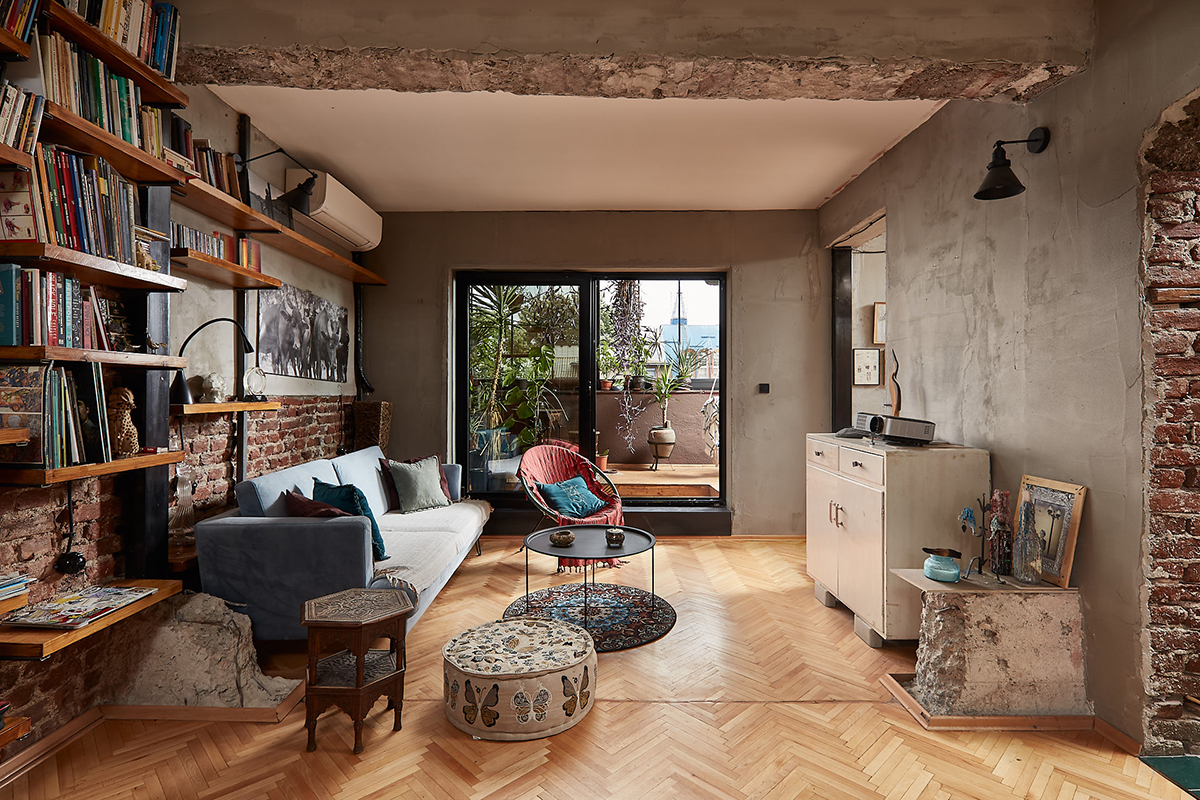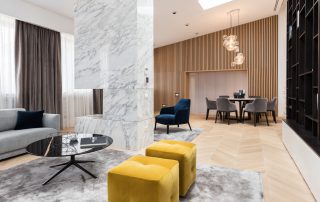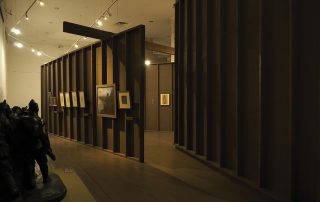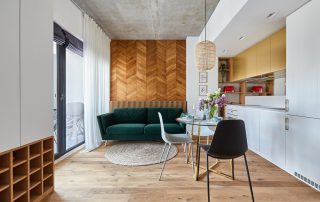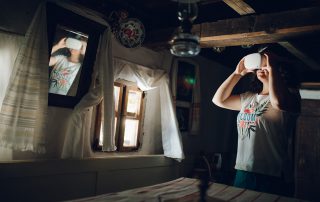“Sequence apartment” is an integral part of a modernist residential building from the 1950s located in the center of Skopje. The building is volumetrically imperceptible, morphologically dynamic, while in its constituent material features it represents a reproducible source of inspiration when it comes to developing a new concept and life in it. The fact that structural configuration of the residential unit and the building as a whole represent a sensitive topic considering its age, especially when it comes to renovation and programmatic distribution of the interior spaces, through the careful use of microstructural techniques and methods, all interventions that would mean adaptation and which would affect the long-term functioning and breathing of the existing structure are avoided. In this way, favorable conditions were created for essential communication with the fundamental characteristics of the apartment and its constituent elements such as the walls, columns, beams, floors, ceiling, terrace, etc., where only simple touches were required to bring further about reminiscence of beautiful memories, all of this in contemporary manners.
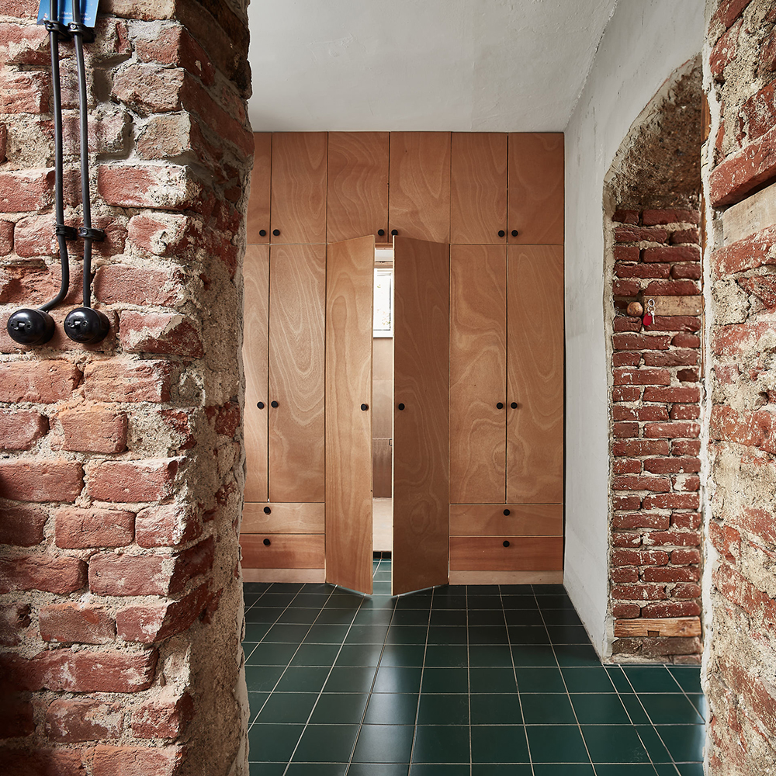
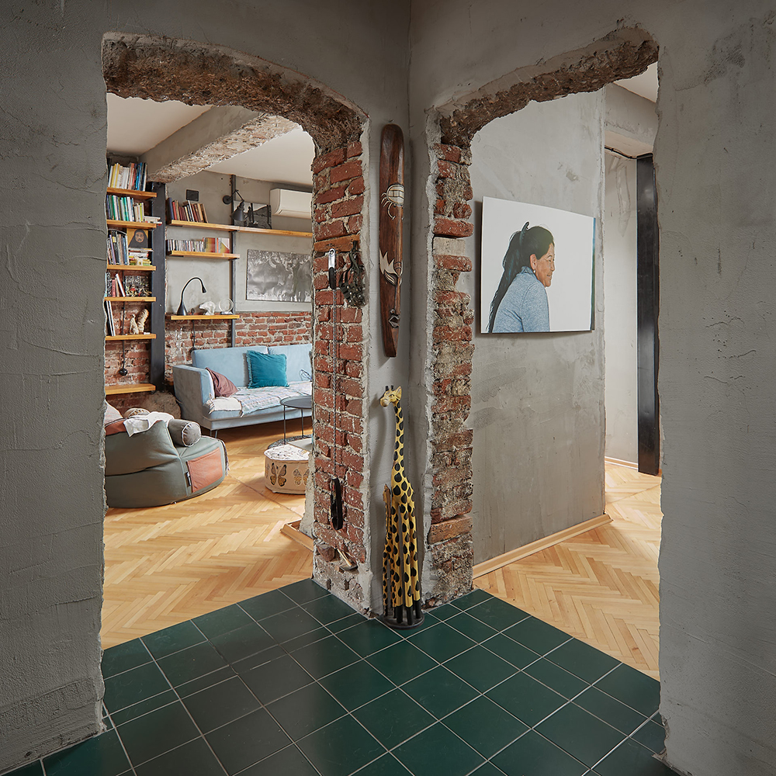
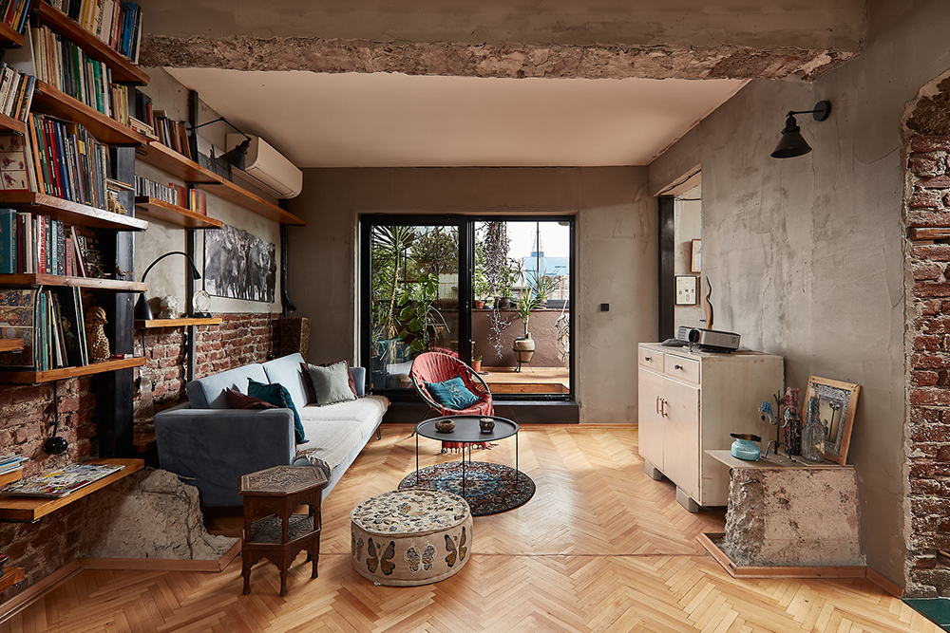
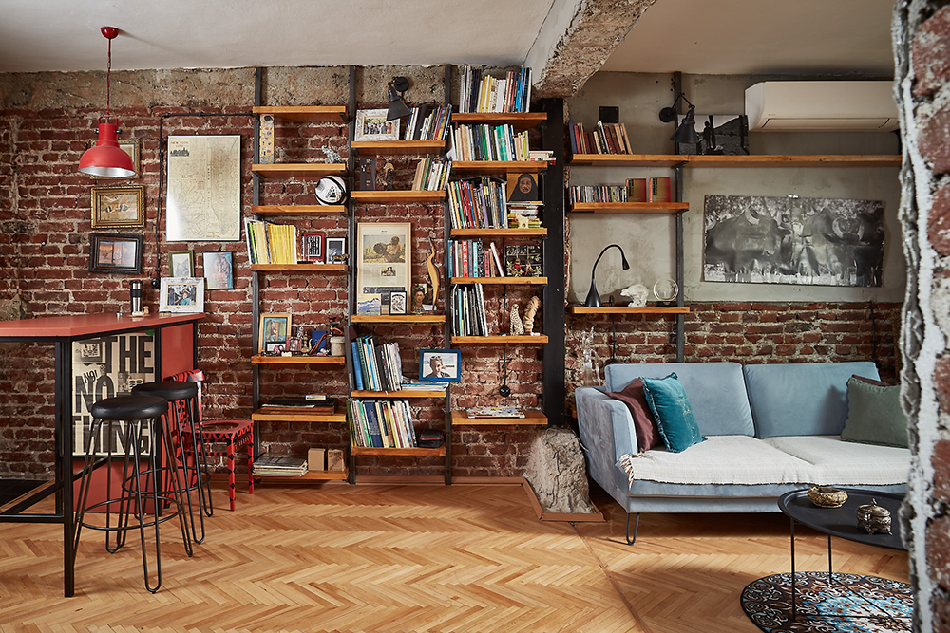
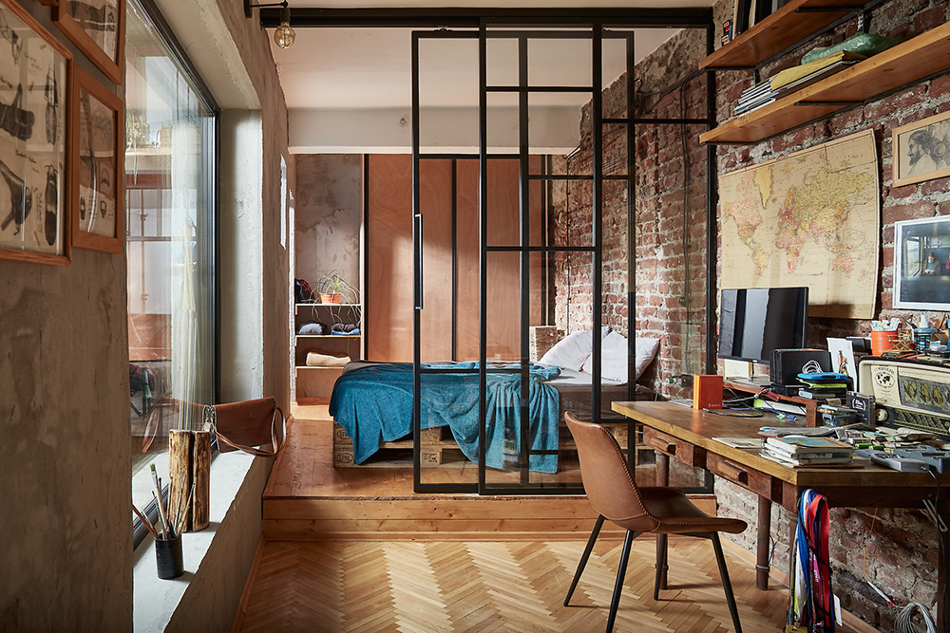
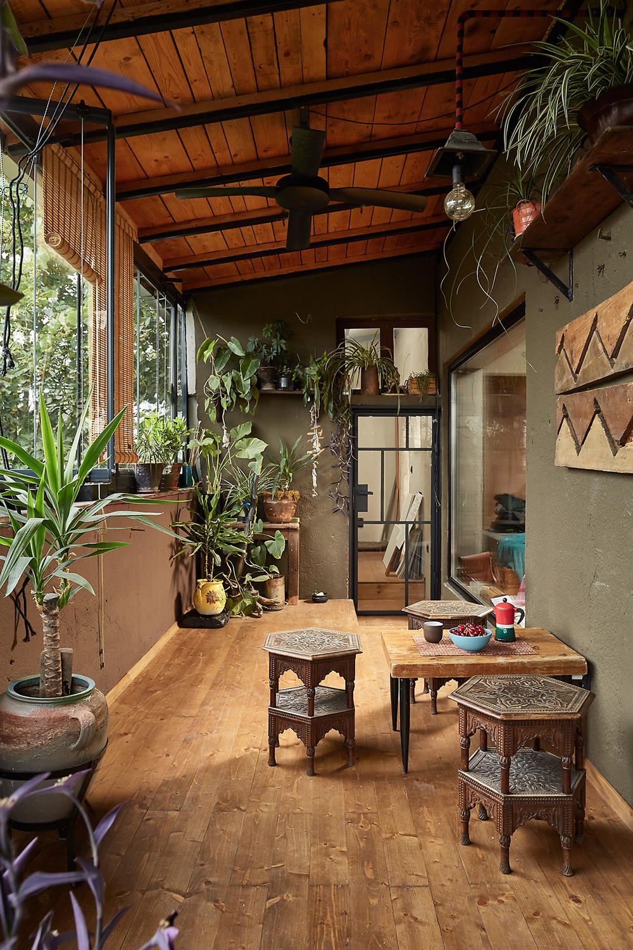
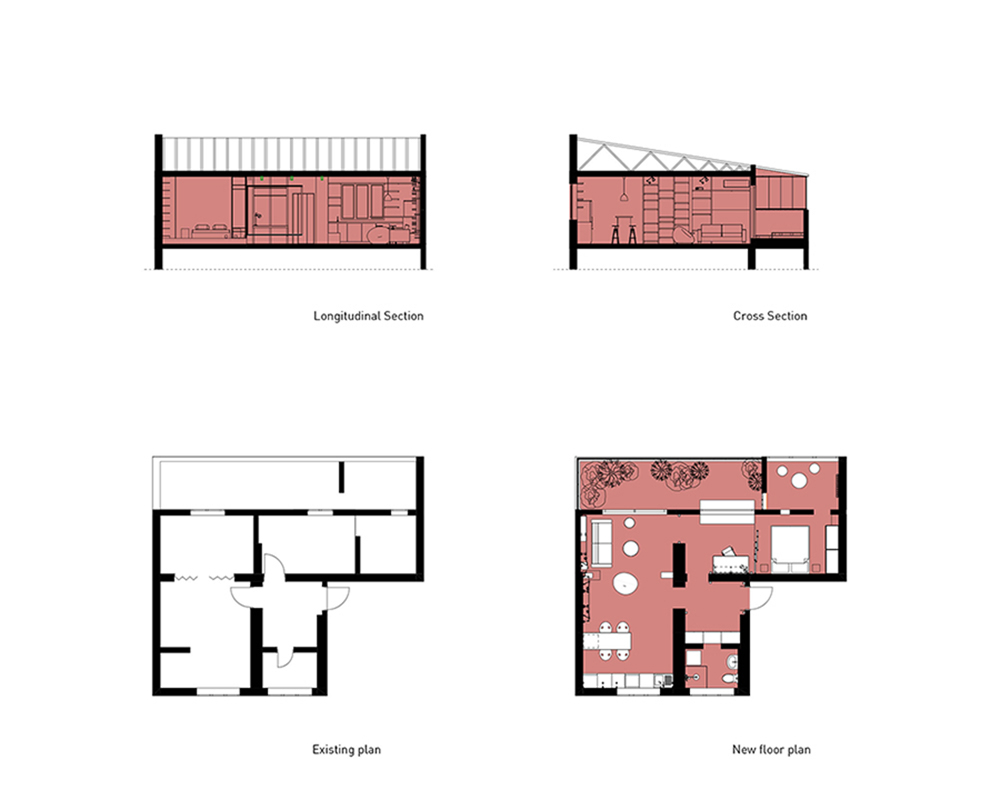

Credits
Interior
BINA (bureau of inventive architecture); Bekir Ademi, Amine Ademi
Client
Bekir
Year of completion
2022
Location
Skopje, North Macedonia
Total area
75 m2
Photos
Vase Amanito
Project Partners
Аrtisans for each stage separately


