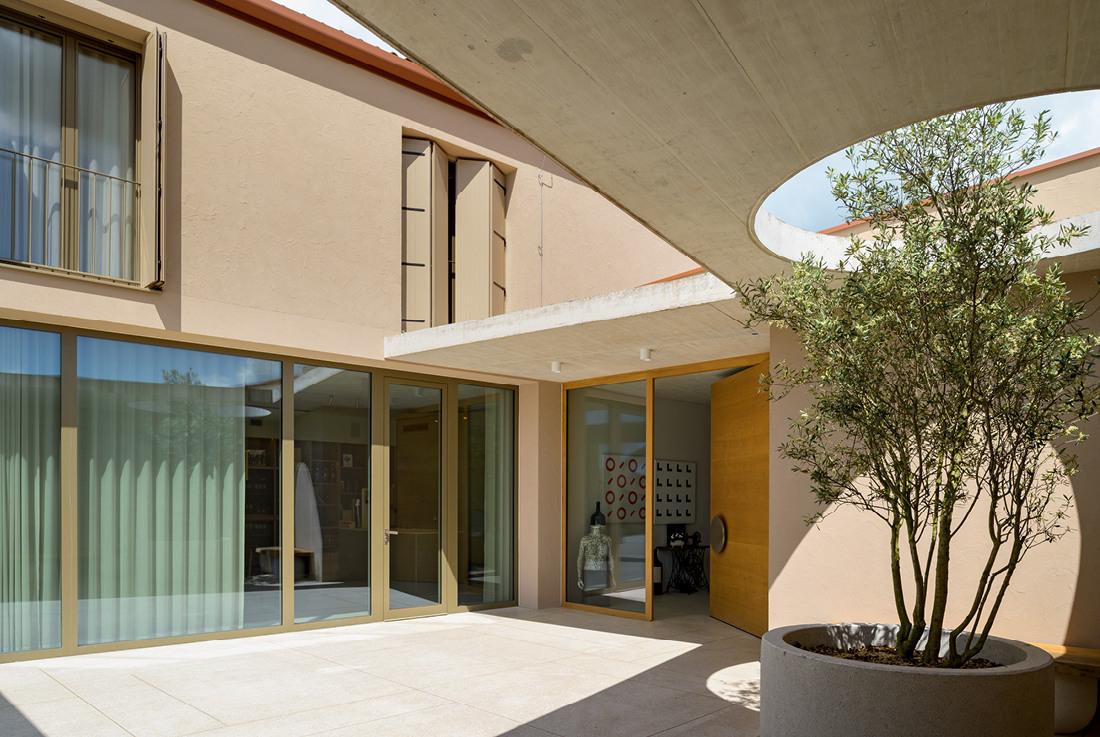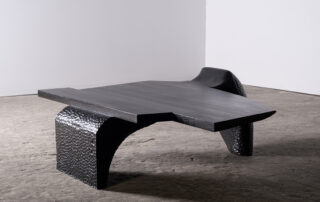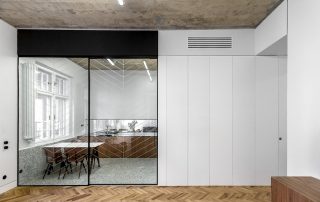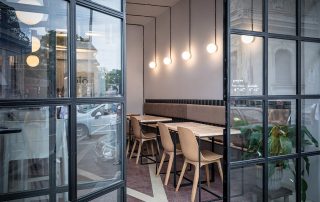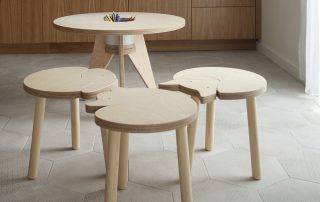The Ščurek family winery in Plešivo, Goriška Brda, blends traditional architecture with modern design, drawing inspiration from the region’s fertile soil. The multi-level structure adapts to the sloping terrain, with terraces shaping its form and reflecting the earth’s natural tones.
Exploring the winery is much like tasting wine – gradual, layered, and full of discovery. Indoor and outdoor spaces merge seamlessly, with courtyards and terraces extending the interior. Designed for the mild climate, these spaces create diverse microclimates – shaded in summer, sunlit in spring, and sheltered from the wind.
Traditional materials like stone, wood, and terracotta are reinterpreted in a contemporary context. As visitors move through the winery, they encounter ever-changing perspectives and ambiances, inviting them to return—much like revisiting a favorite wine. The architecture fosters intimacy, a human scale, and a profound connection to the land.
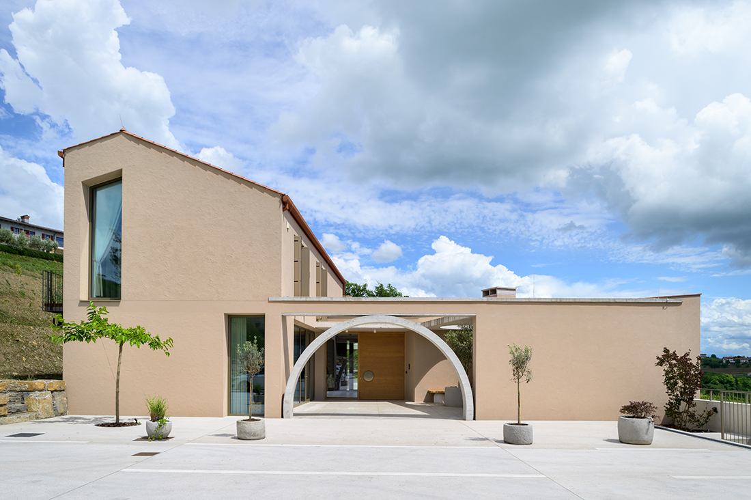
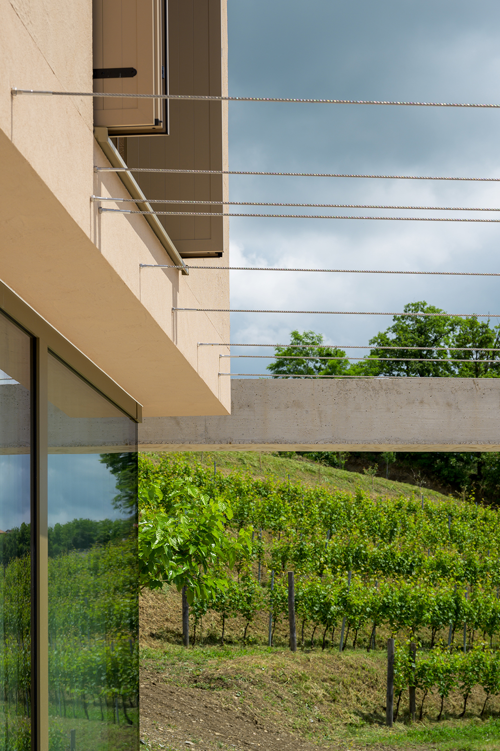
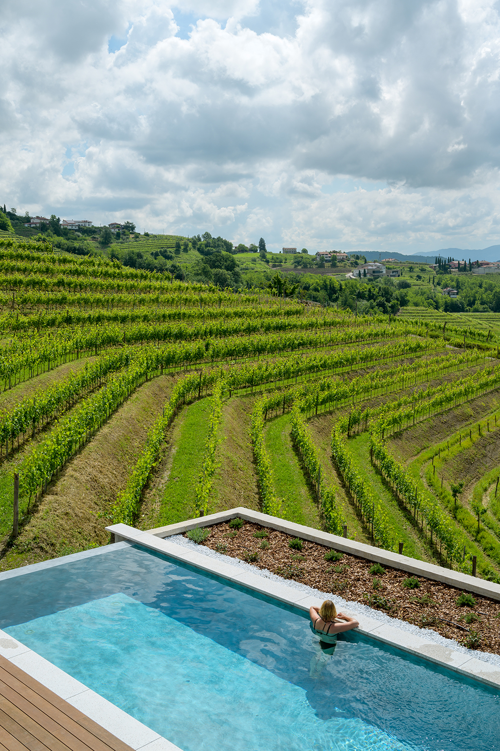
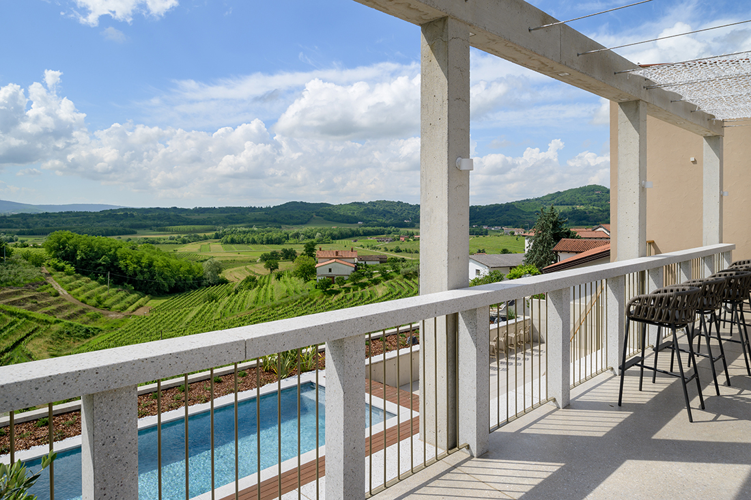
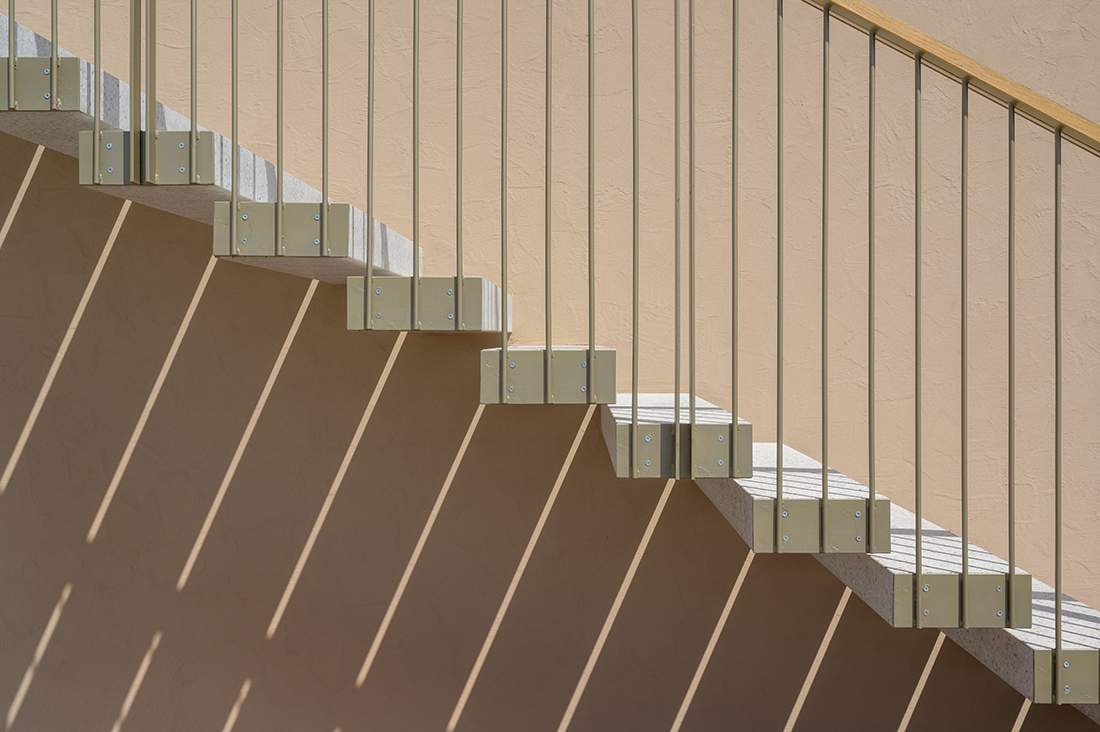
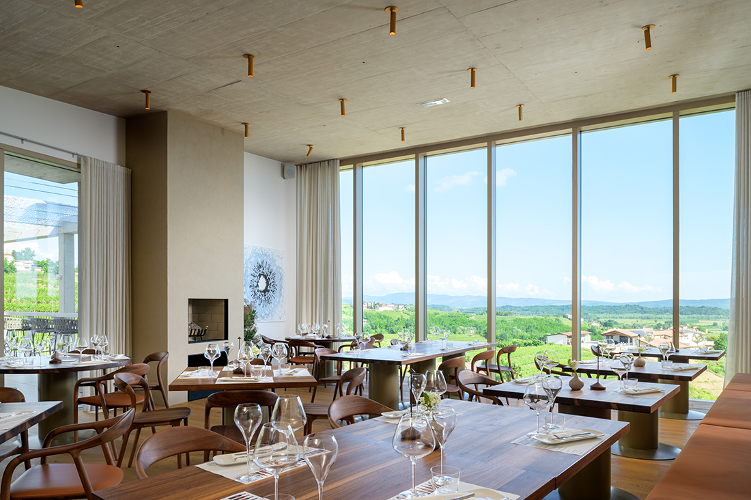
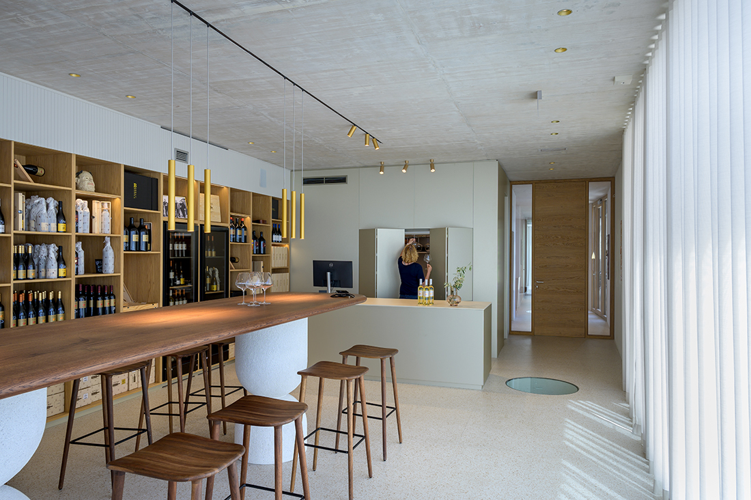
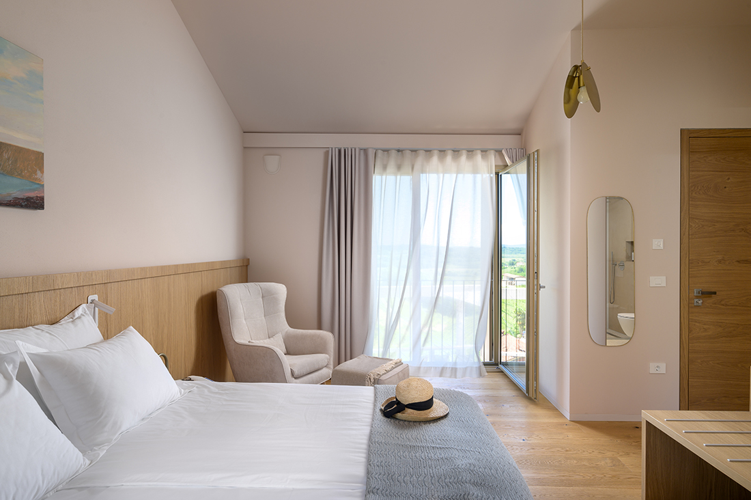
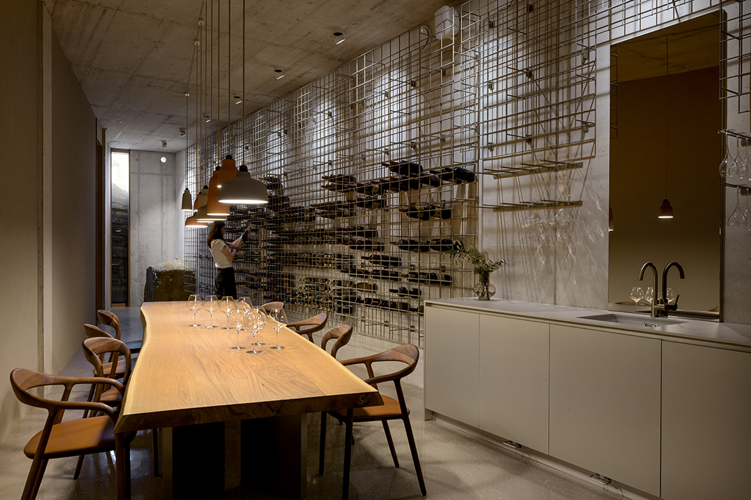
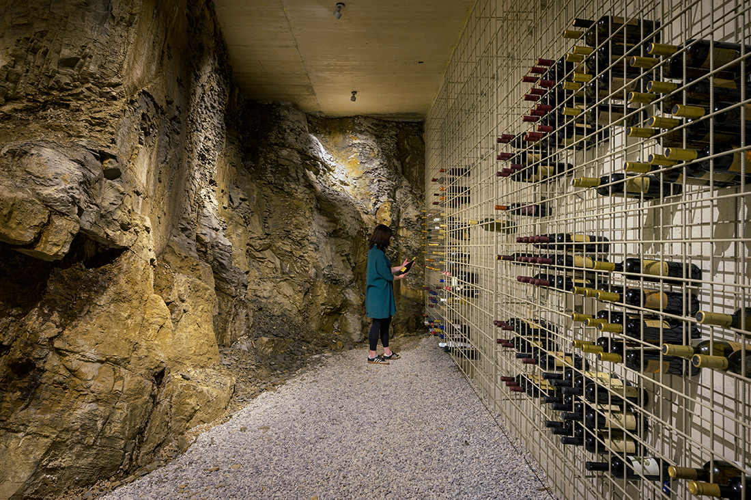
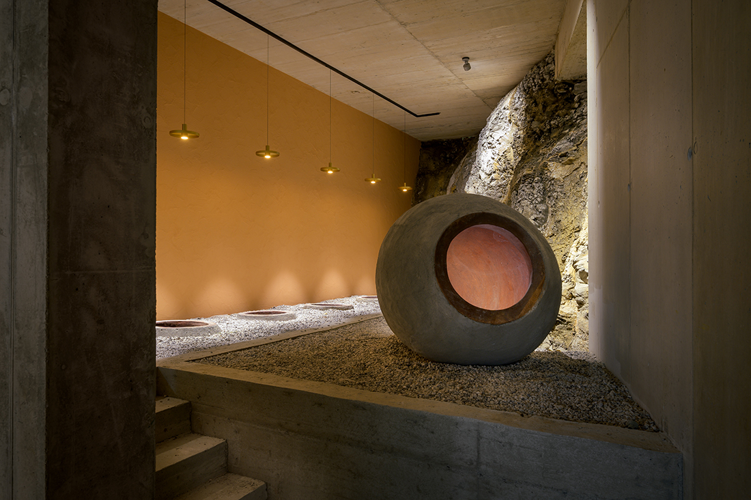
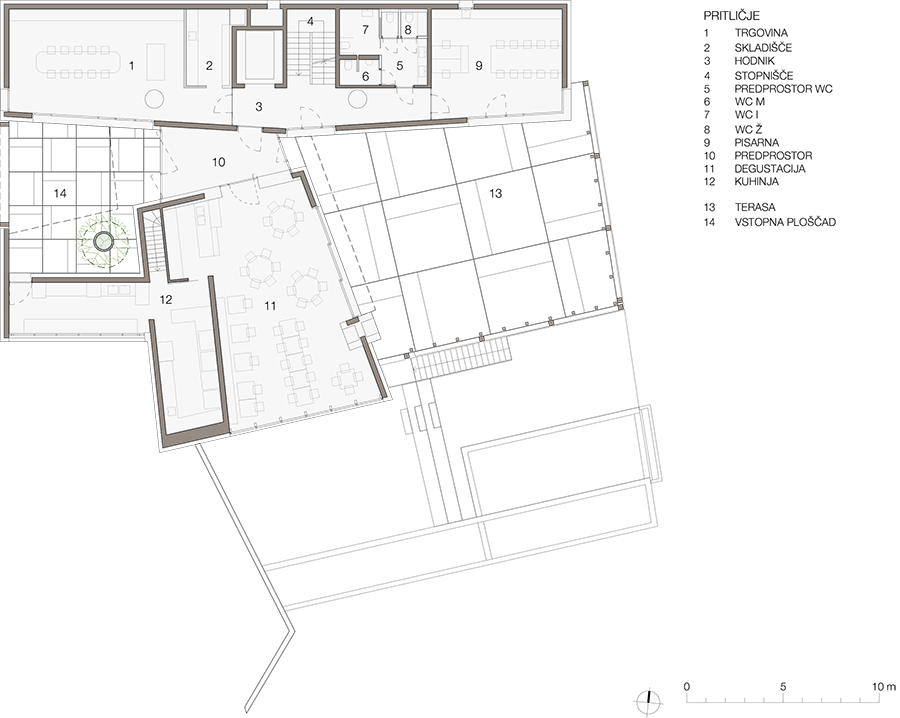
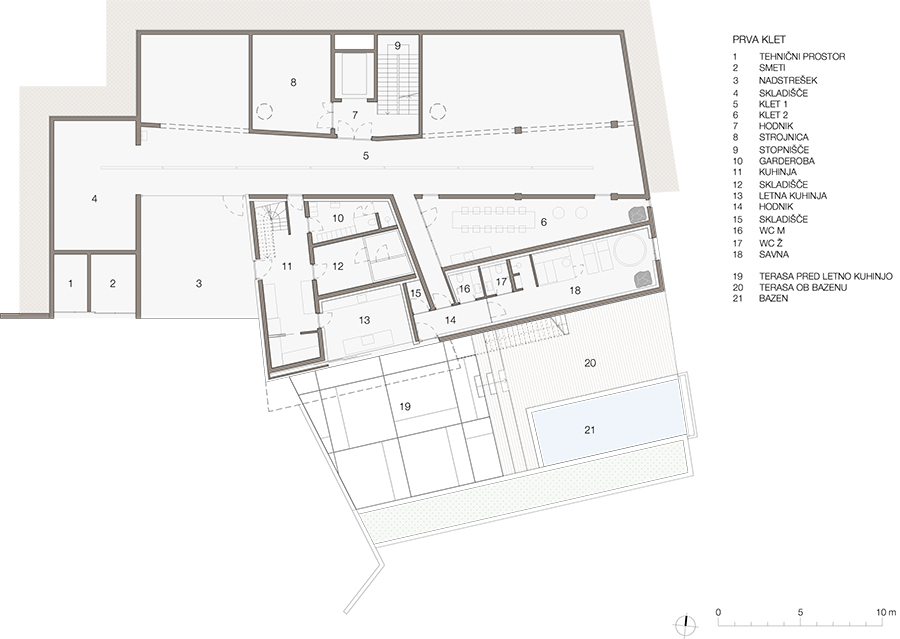
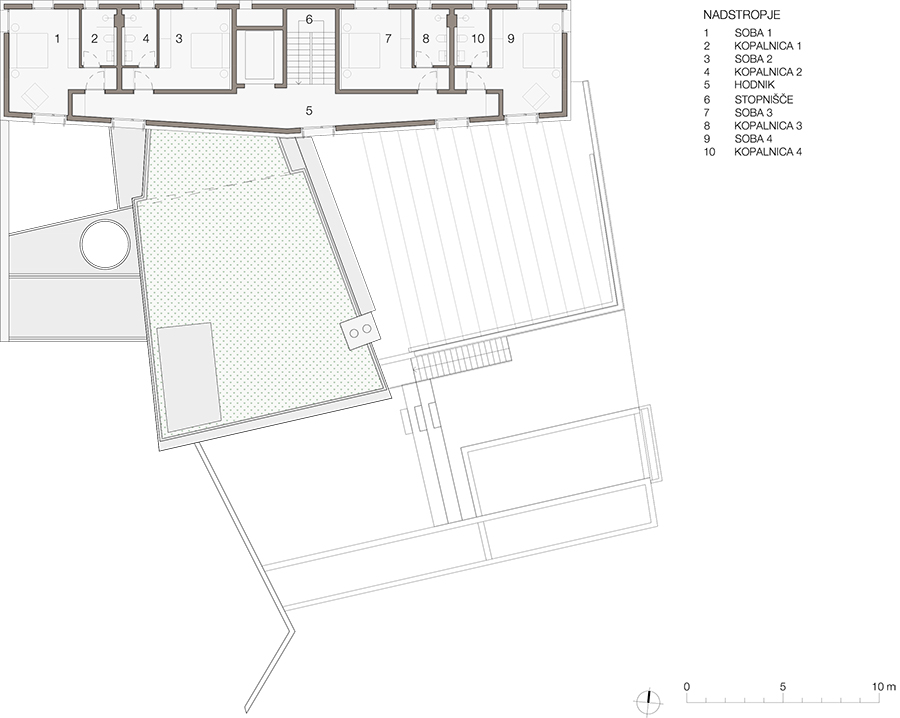
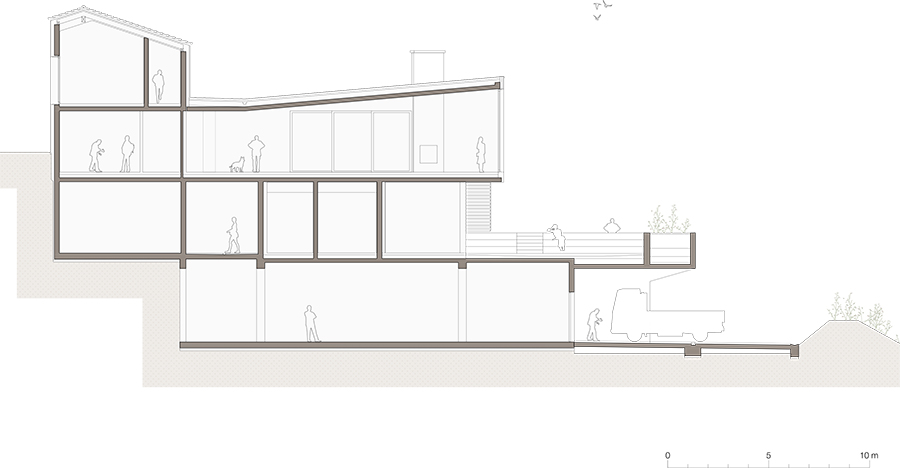

Credits
Architecture
Kombinat arhitekti; Ana Grk, Blaž Kandus, Tina Rugelj, Alja Mišigoj, Studio Tina Rugelj; Tina Rugelj, Urška Škrap, Metka Janko
Client
Vina Ščurek
Year of completion
2024
Location
Goriška Brda, Slovenia
Total area
1.966 m2
Site area
2.300 m2
Photos
Miran Kambič


