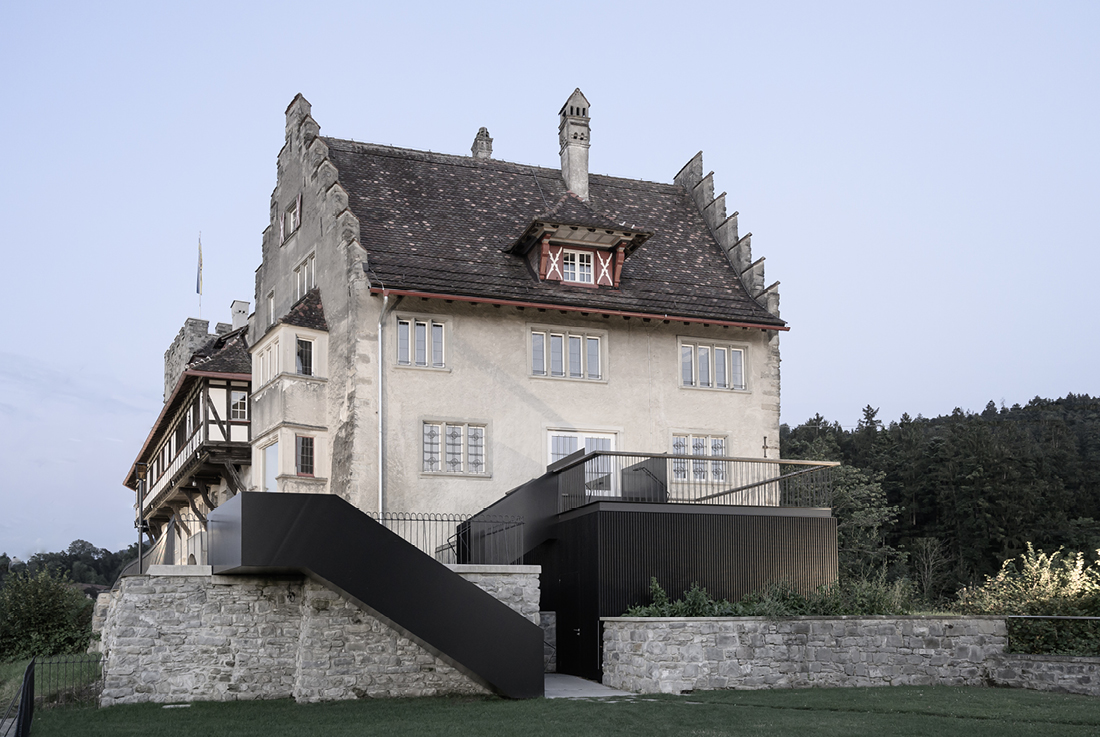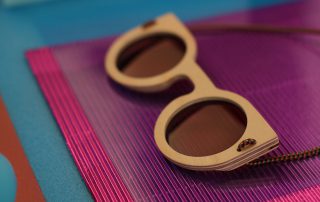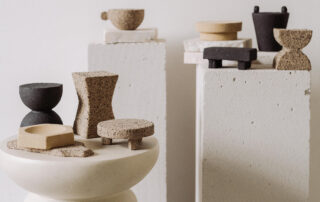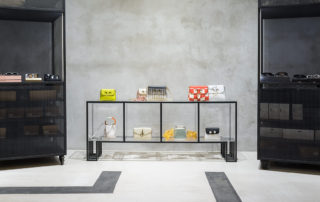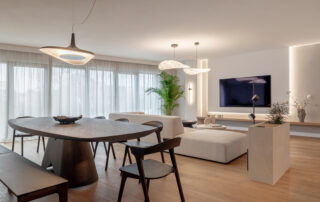Wolfurt Castle dates back to around 1180. The inspiration and challenge of its extensive renovation lay in creating a unique atmosphere within the historical setting while designing a spatial concept that offers versatile functionality.
The main hall, originally three separate rooms, was unified into a single, adaptable space, seamlessly blending past and present. The coffered ceiling, uncovered during restoration, and the meticulously restored parquet floor immediately captivate visitors. In collaboration with heritage authorities, an impressive terrace was introduced to replace a former stone balcony, offering sweeping views of Lake Constance. Two minimalist staircases lead down to the garden level, shaded by a majestic linden tree.
Inside the palace, the sanitary rooms feature wallpaper reflecting the original style, while part of the former garage was repurposed to house exterior facilities. The project’s overarching goal is to preserve and enhance the castle’s historical and architectural identity.
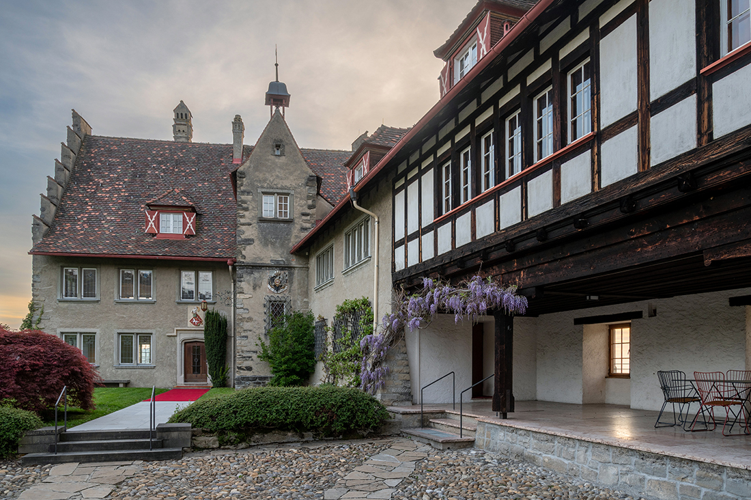
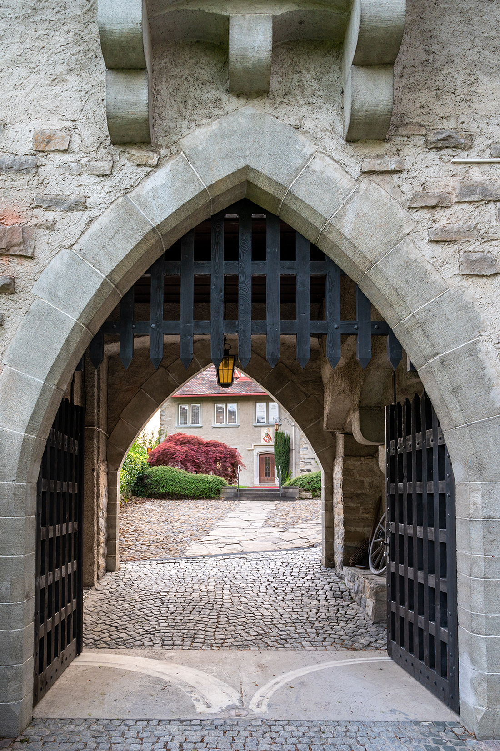
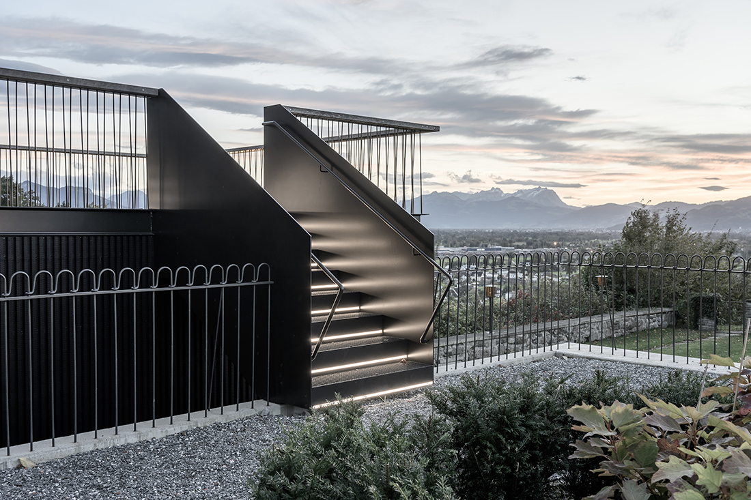
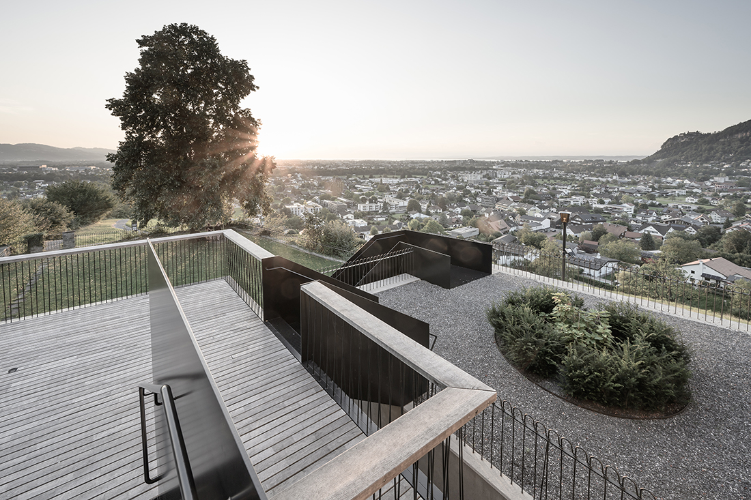
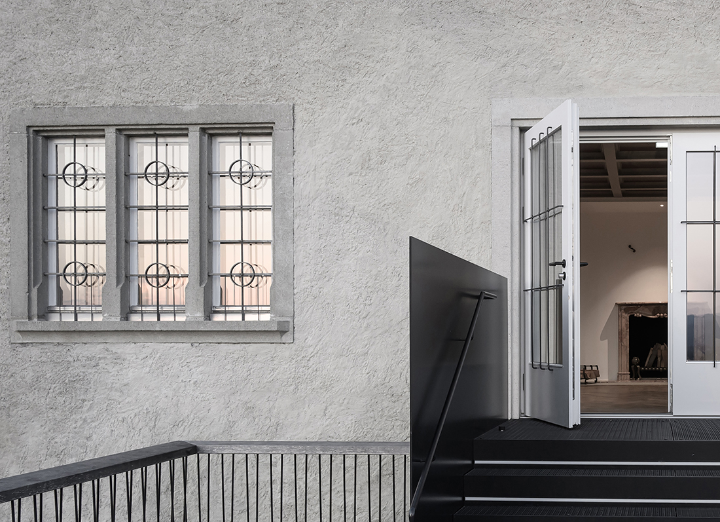
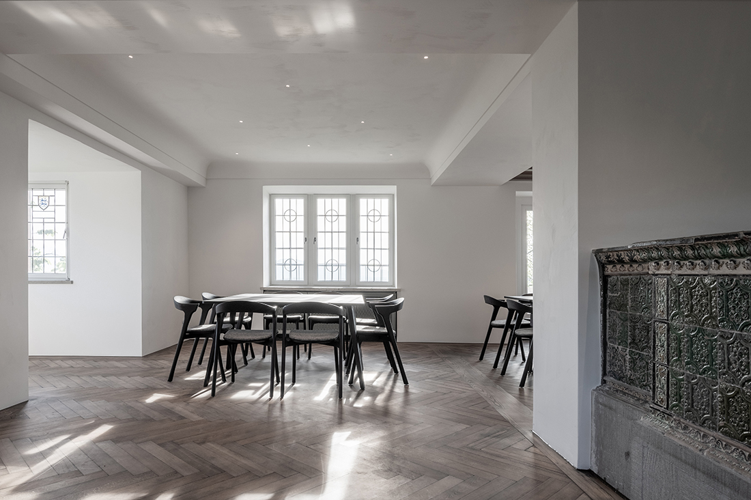
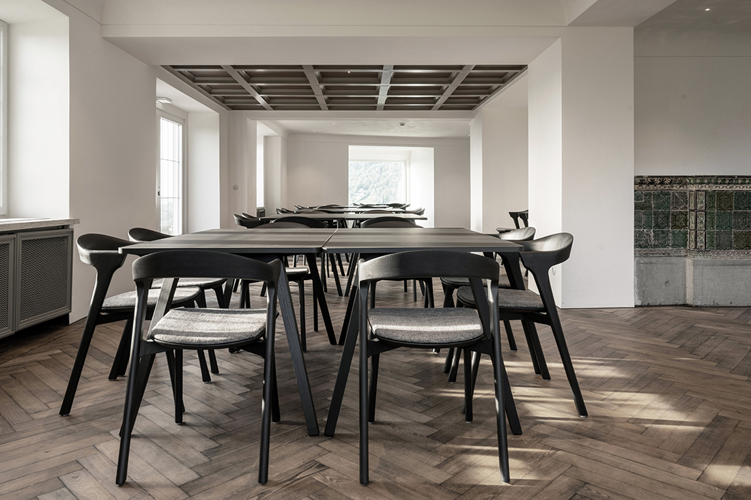
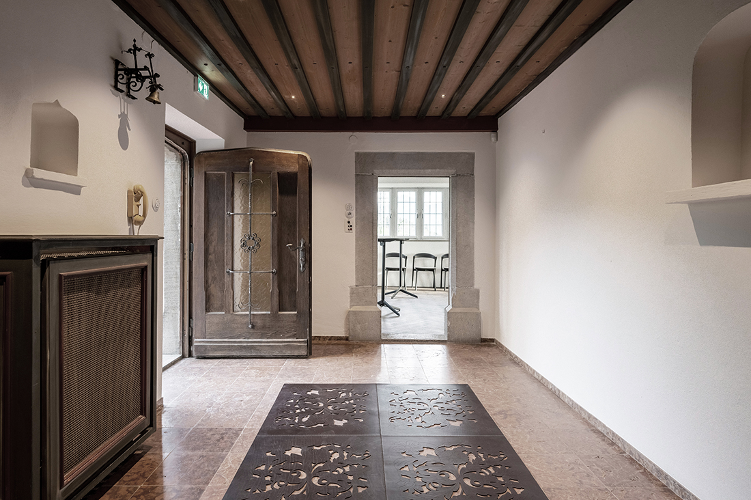
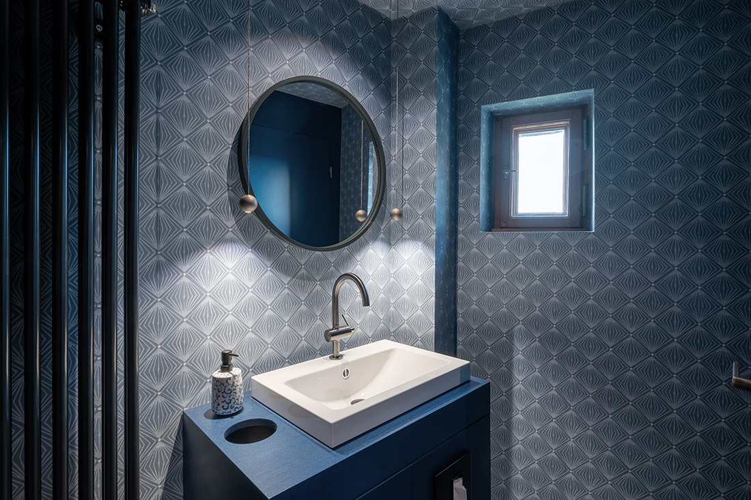
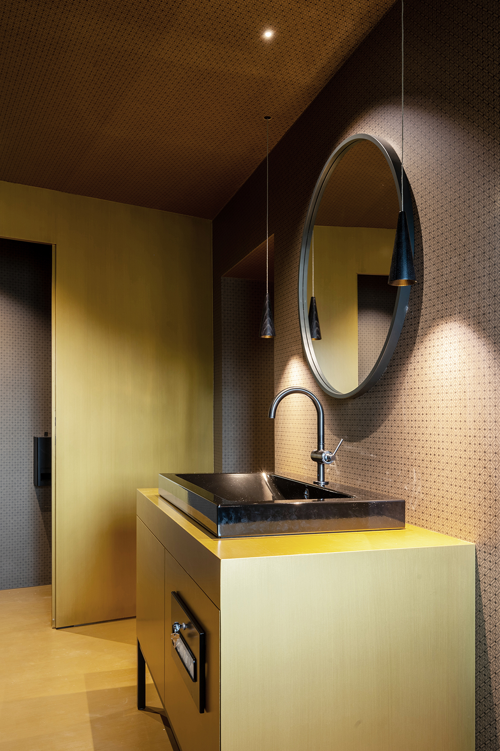
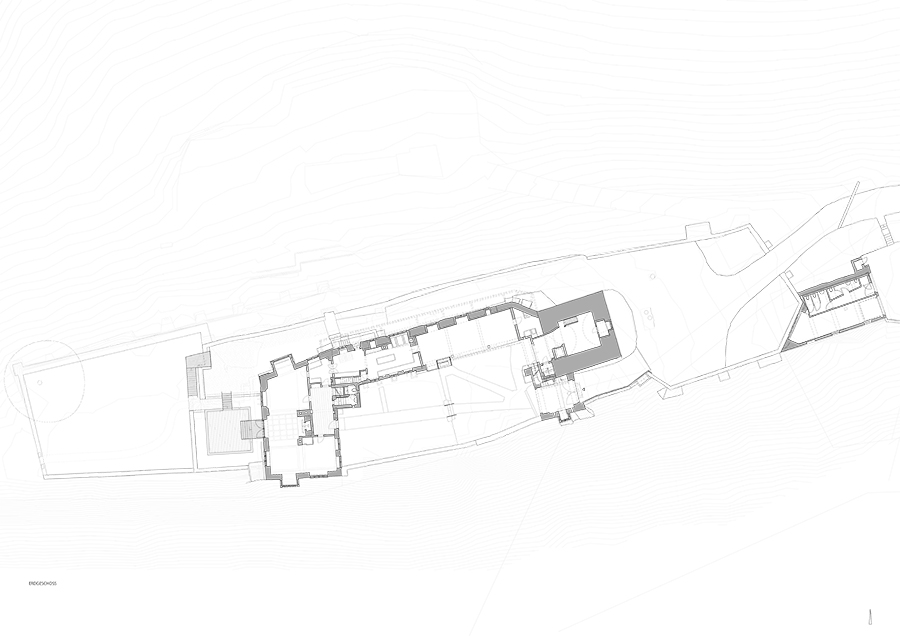
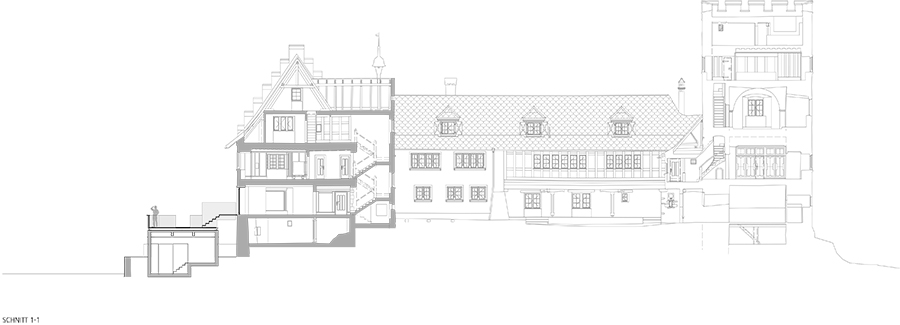
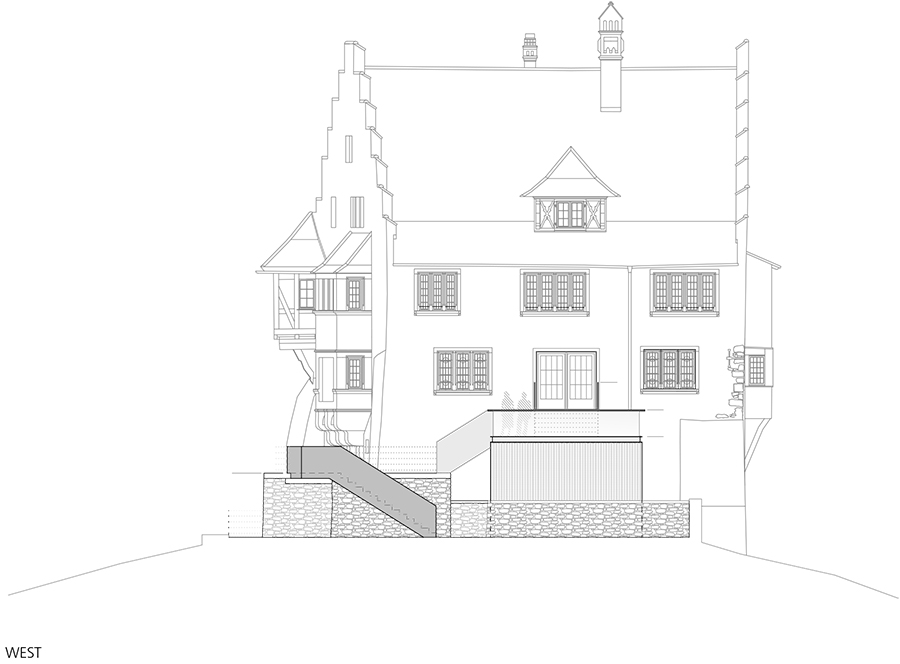
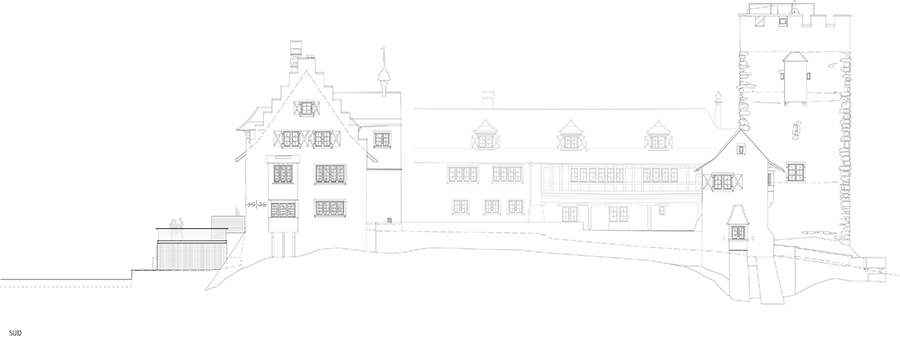

Credits
Architecture
querschnitt architekten; Reinhard Weber, Simone Burtscher
Client
Marktgemeinde Wolfurt
Year of completion
2023
Location
Wolfurt, Austria
Total area
963 m2
Site area
39.122 m2
Photos
Philipp Salzgeber


