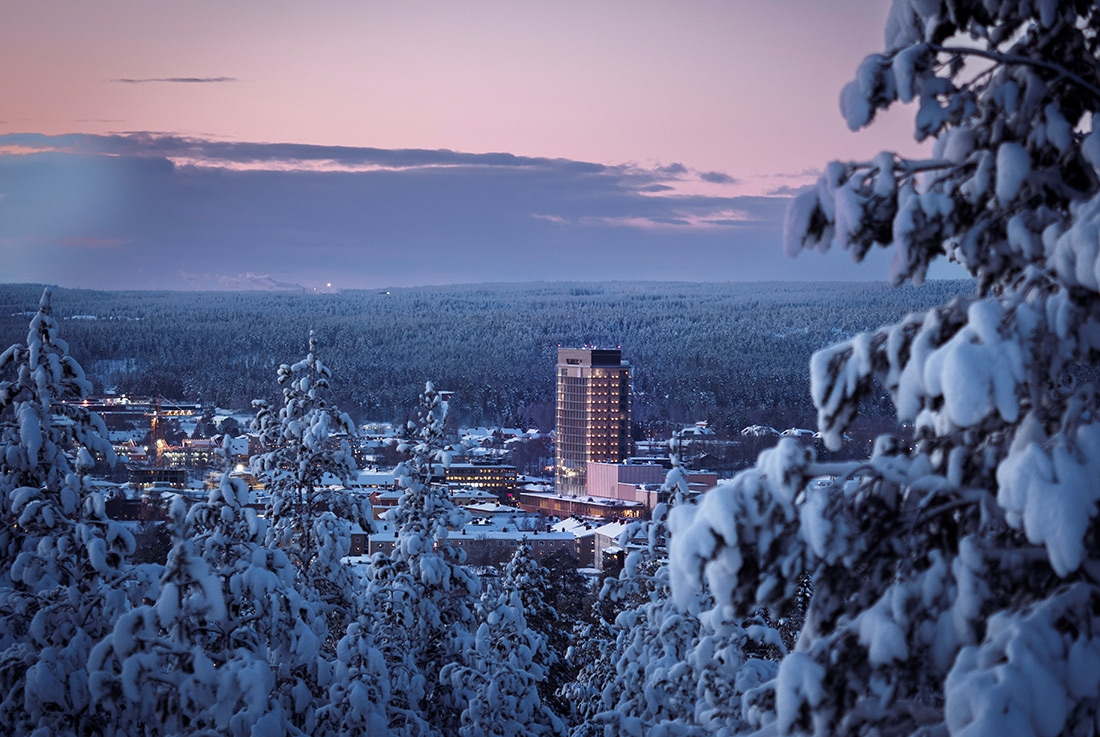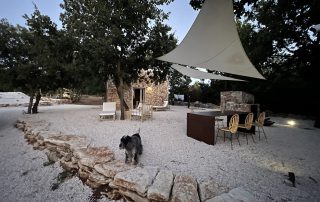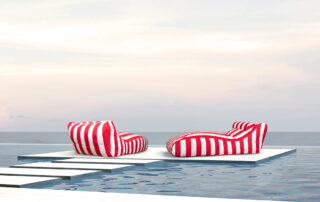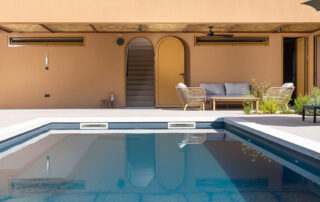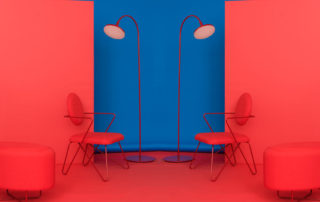The extremely diverse programme has called for a range of innovative solutions in mass timber construction to handle spans, flexibility, acoustics and overall statics. Standing 75 meters tall, the hotel is built up from premanufactured 3D-modules in cross-laminated timber, stacked between two elevator cores entirely made of CLT. The low rise is built with columns and beams of GLT and cores and shear walls in CLT. The integrated structural design has eliminated the need for concrete entirely from the load-bearing structure, speeding up construction and drastically reducing the carbon footprint. The Culture Centre is also realised with a high rate of prefabrication. The columns, beams, slabs, and walls are prefabricated in a local off-site factory and simply assembled on site. Standardised floor heights and a general structural grid allows for a high level of repetition in components, increasing precision while reducing production times and the risk for errors. Smaller components are assembled to make as large building parts as possible to reduce the works on site. Hotel rooms are prefabricated as 3D-modules complete with bathrooms, installations, finishes and facade. The boxes are self-supporting, stacked between the elevator cores at either end of the high rise.
The glazed facades of the lower volumes have vertical timber louvers shielding from the low-standing sun while bringing wood back to the central public spaces. The high-rise has a double-skin glass facade with mobile sun shading, adapting to the extreme seasonal variations in daylight. Mass timber has emerged as one of the most sustainable solutions for building structures known today. The material is increasingly used in small scale, but Sara Culture Centre aims to broaden the possible applications of timber as a structural material. Realizing a full timber structure to a highly complex building with mixed use, mixed volumetry, and a high-rise of 20 storeys, timber is proven as a viable solution for virtually any building type. The variety of programmes and their specific requirements, turns Sara Cultural Centre into a library of solutions in mass timber for high class offices, auditoriums with 1200 seats, flexible event spaces, exhibition galleries with controlled climate, silent hotel rooms, a rooftop gym, restaurants, spa and conference center.
Passive features are the compact form factor, a high-performance envelope designed without cold bridges thanks to the low thermal conductivity of timber. A hybrid ventilation system, allowing the large foyers and theatre stages to be ventilated naturally reduce the size and energy use of the technical installations. Mobile and fixed sunscreens collaborate to mitigate solar heat loads while allowing for natural daylight and passive heating during the winter. The building has a smart control-unit with Artificial Intelligence, programmed to learn the energy use of the building depending on occupancy and programming. The building’s back-up power is provided by large batteries, instead of conventional diesel generators.
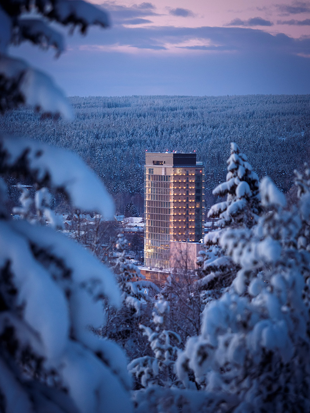
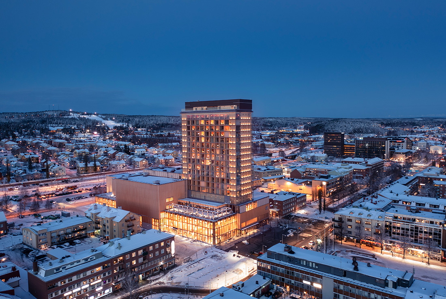
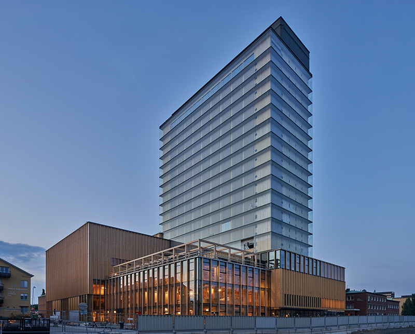
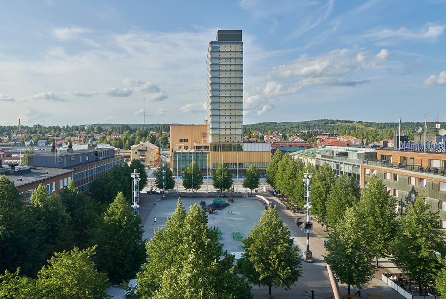
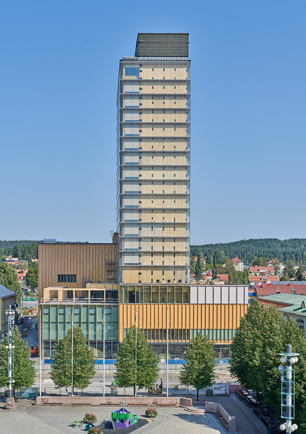
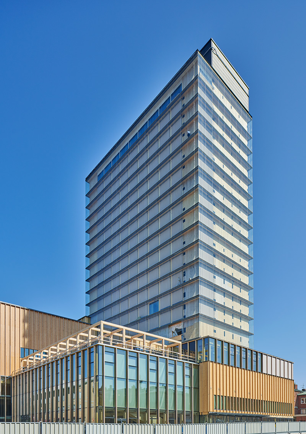
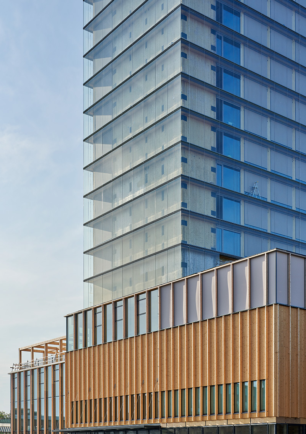
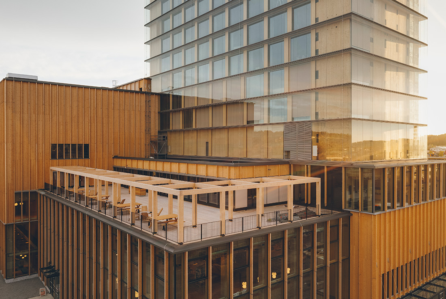
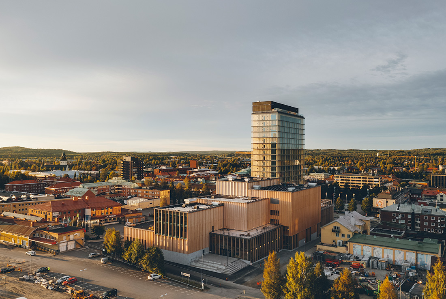
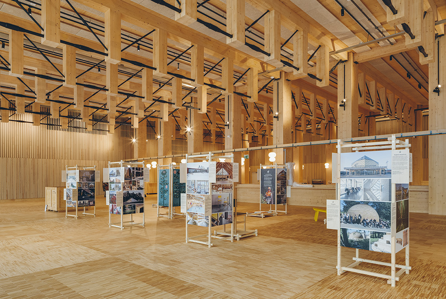
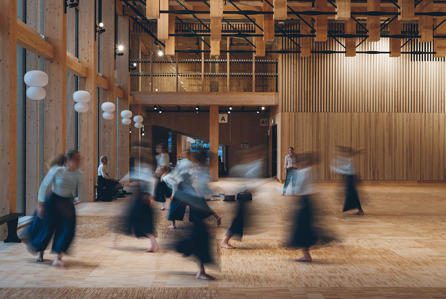
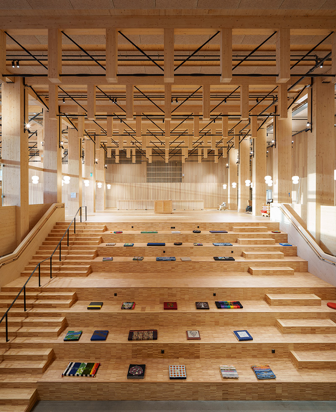
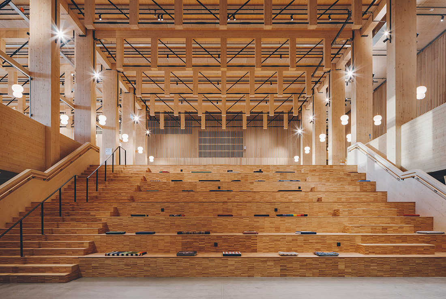
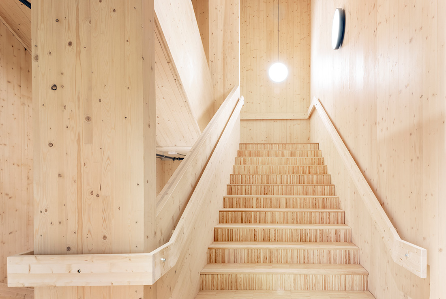
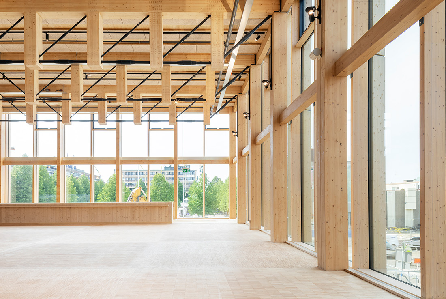
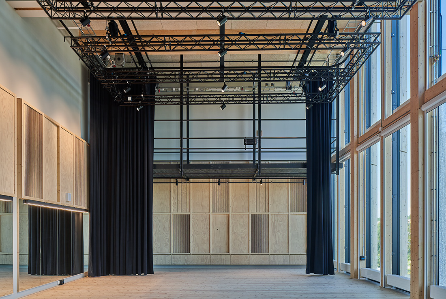
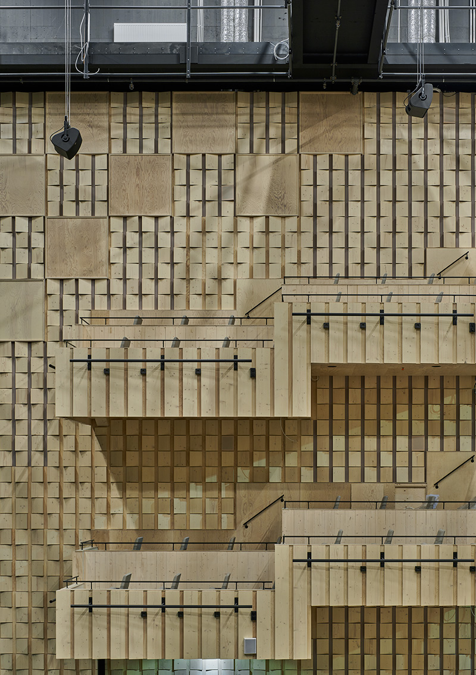
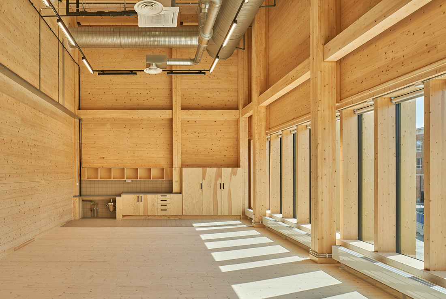
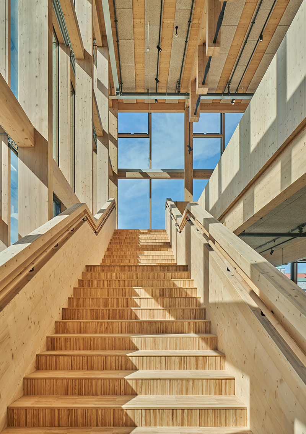
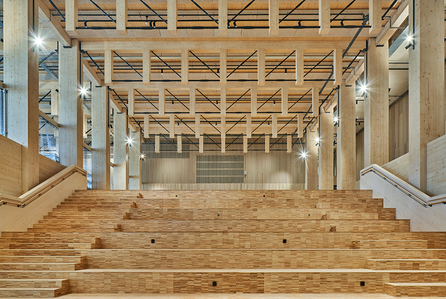
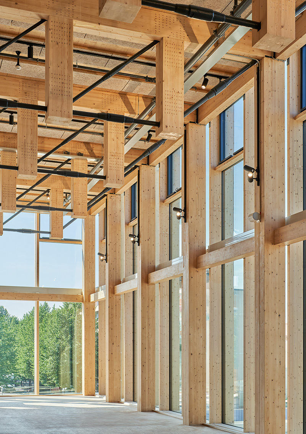
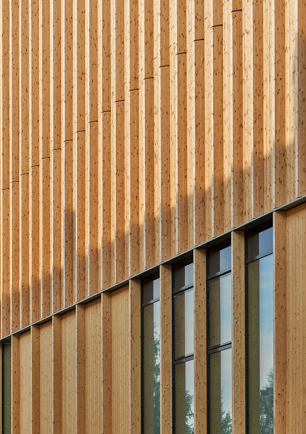
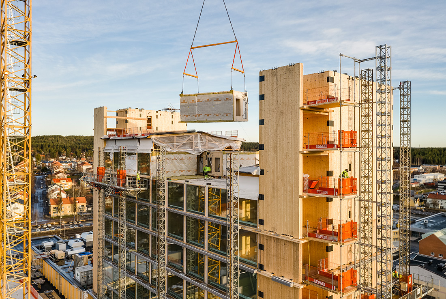
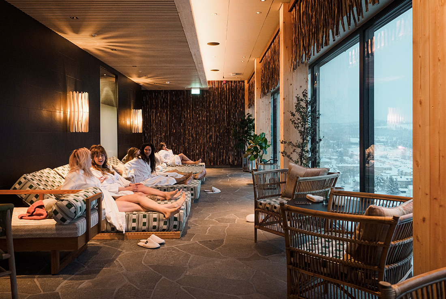
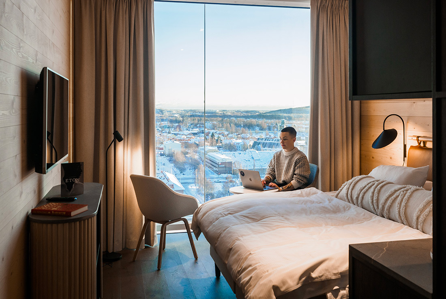
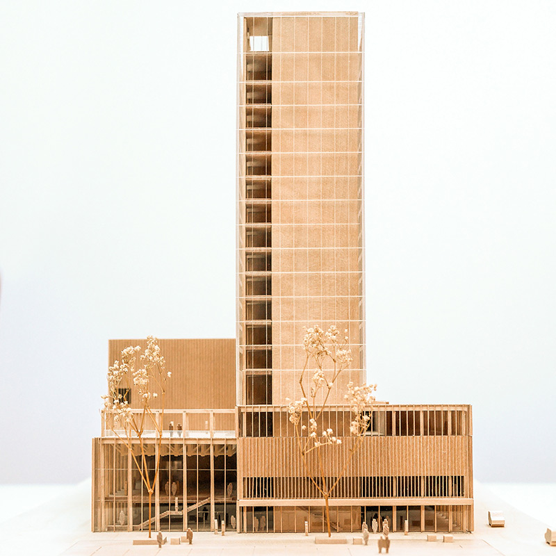
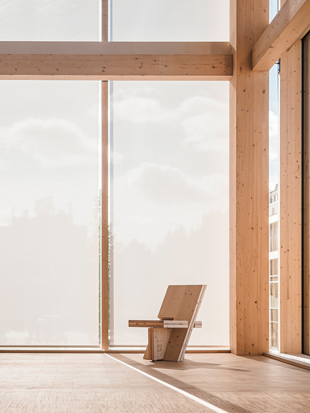
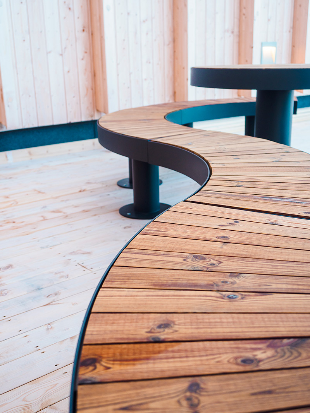
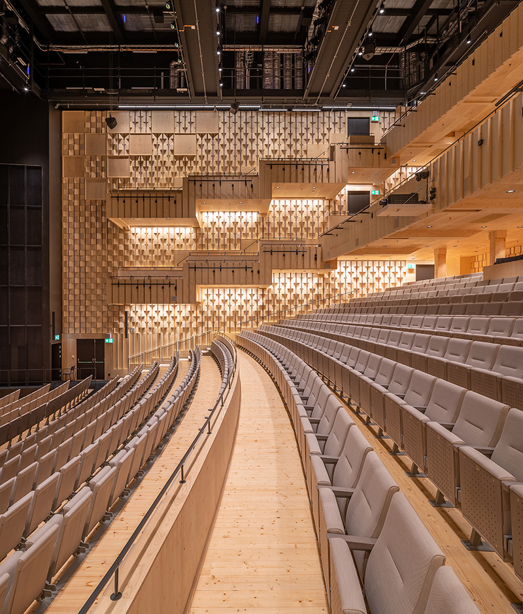
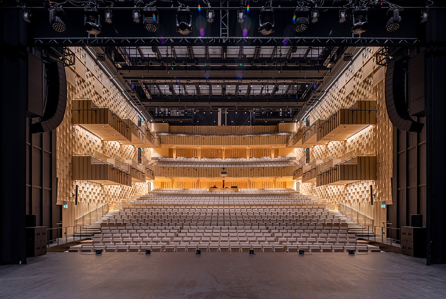
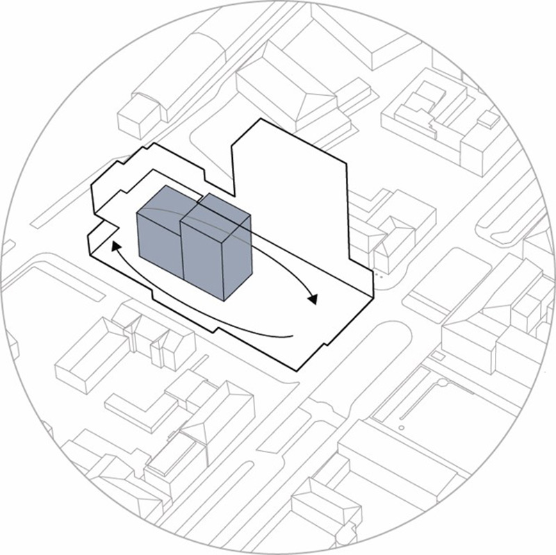
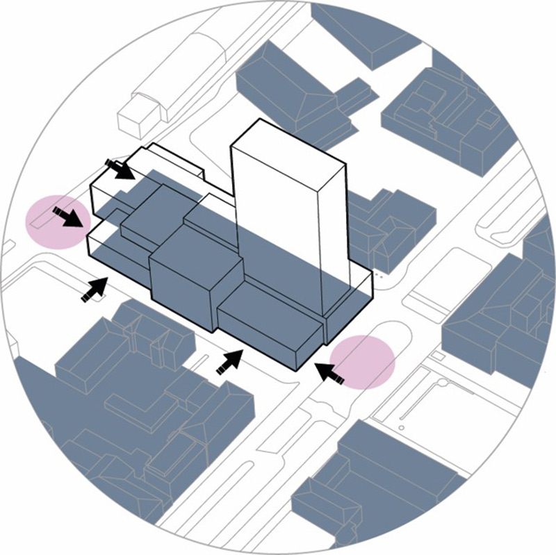
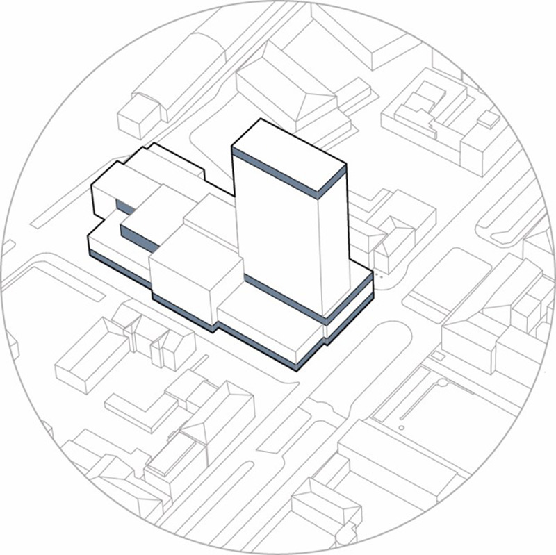
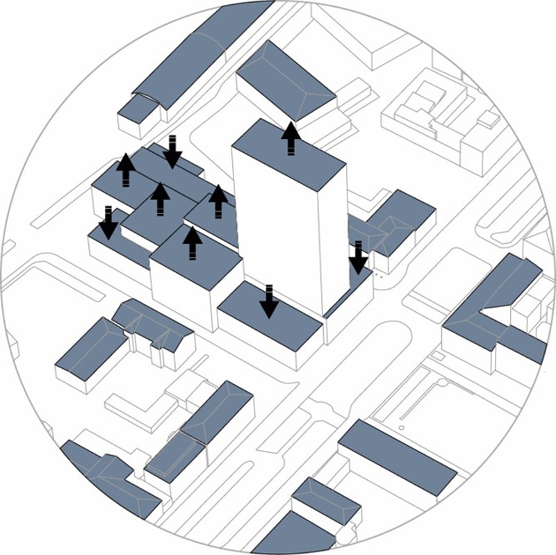
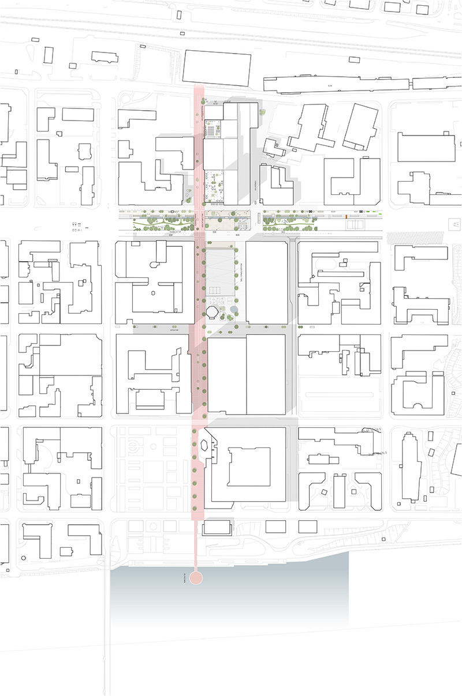
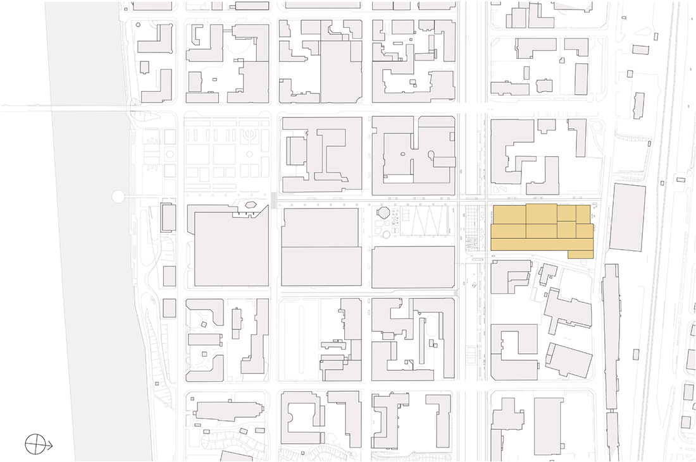
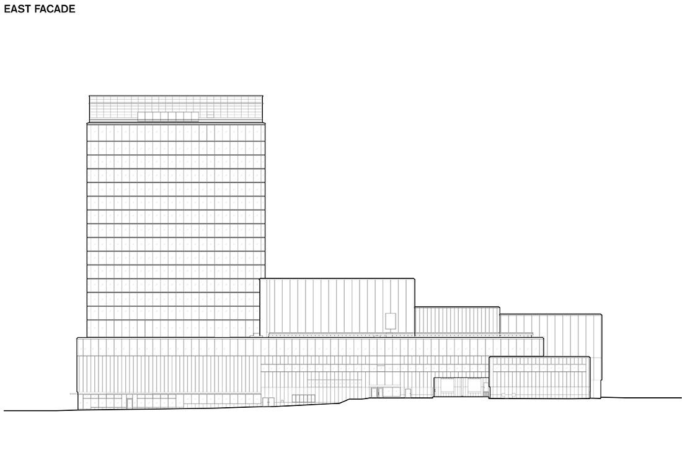
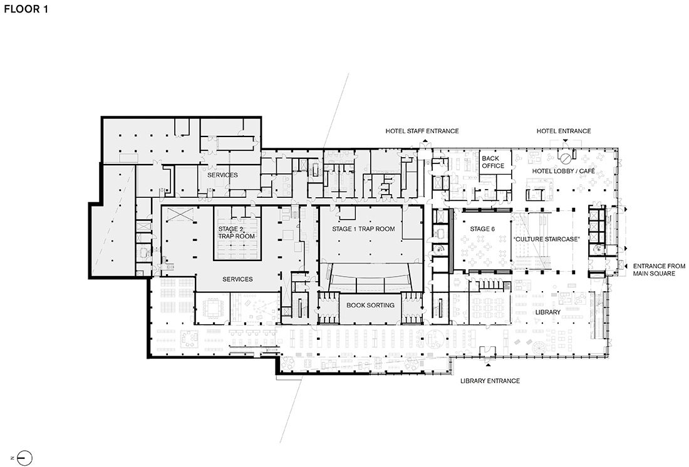
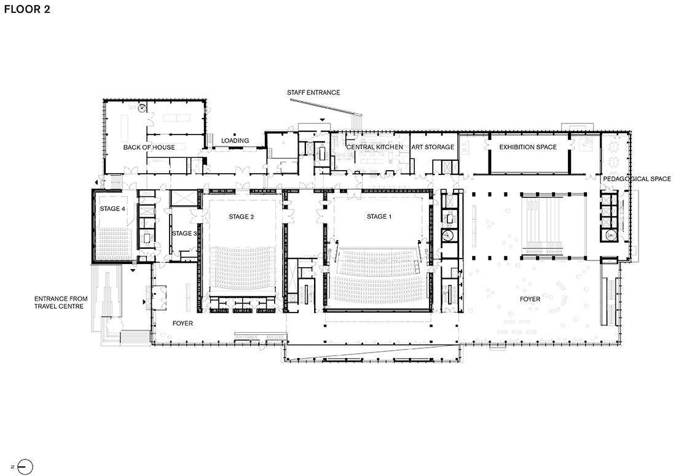
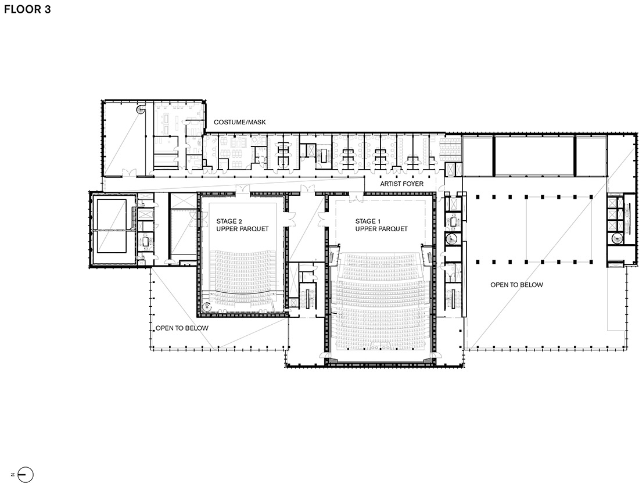
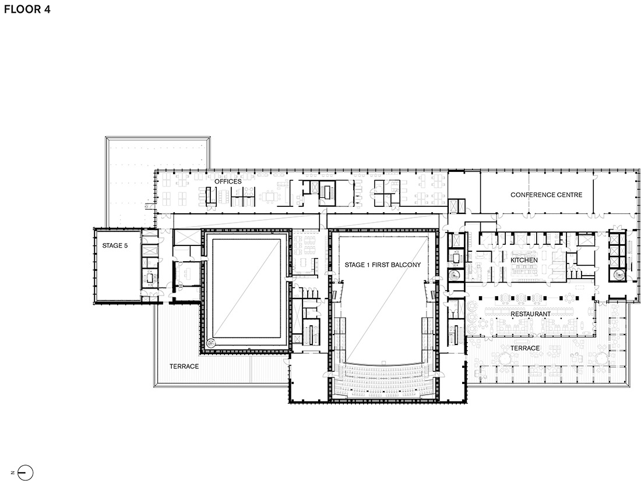
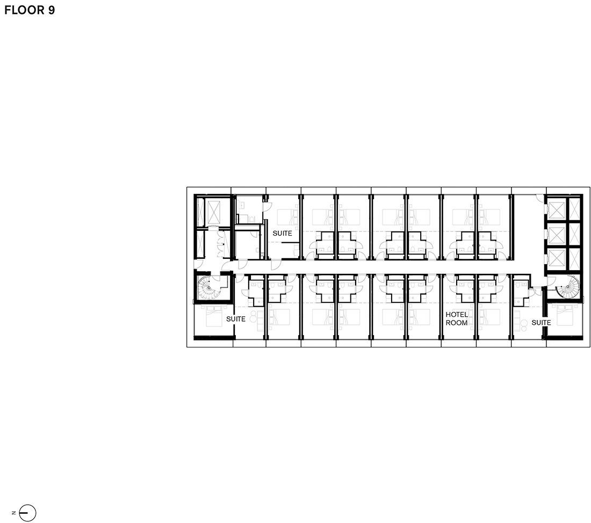
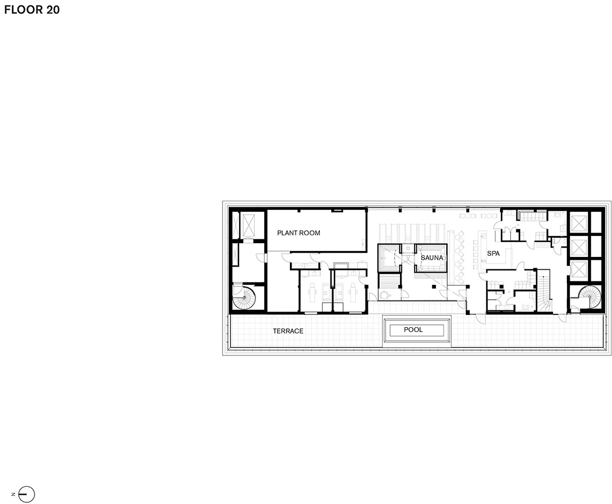
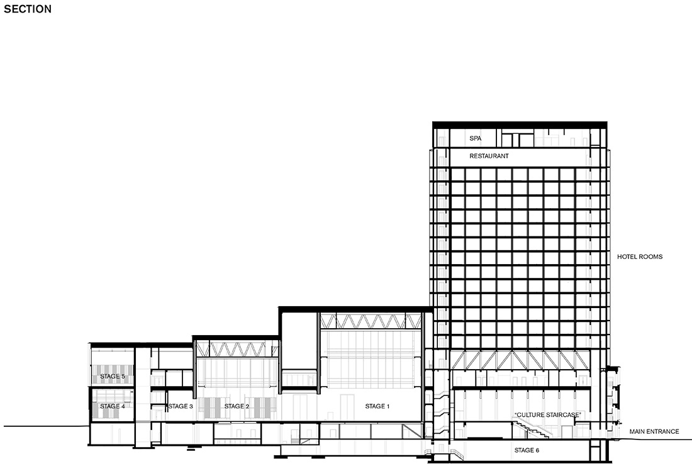
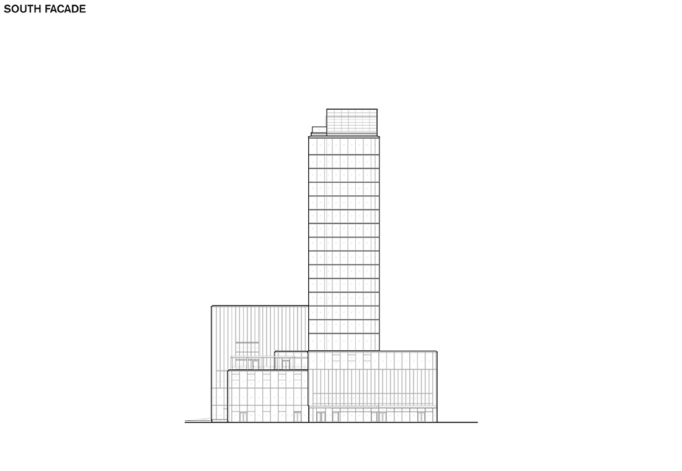
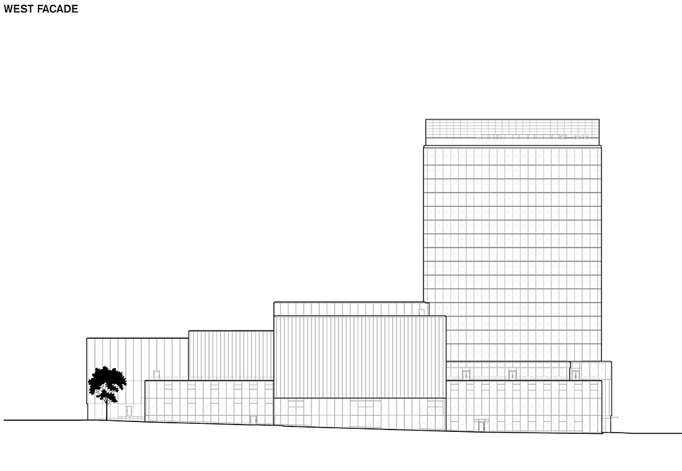
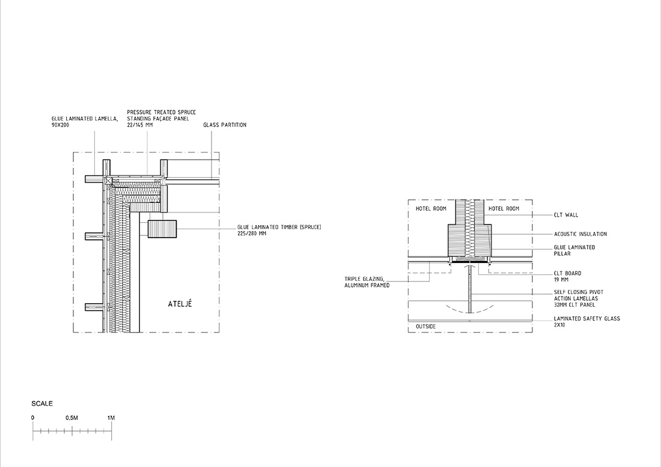
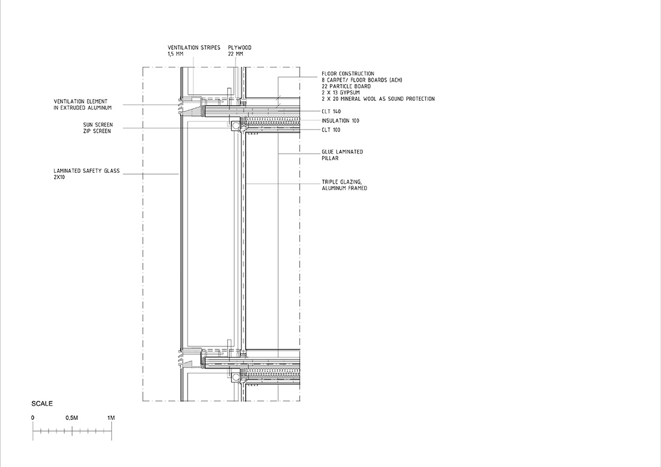
Credits
Architecture
White Arkitekter
Client
Skellefteå Municipality
Year of completion
2021
Location
Skellefteå, Sweden
Site area
30.000 m2
Photos
Visit Skellefteå, Jonas Westling, David Valldeby, Åke Eson Lindman
Project Partners
HENT, TK Botnia, WSP, DIFK, Incoord, Lignas, Martinsons, Derome


