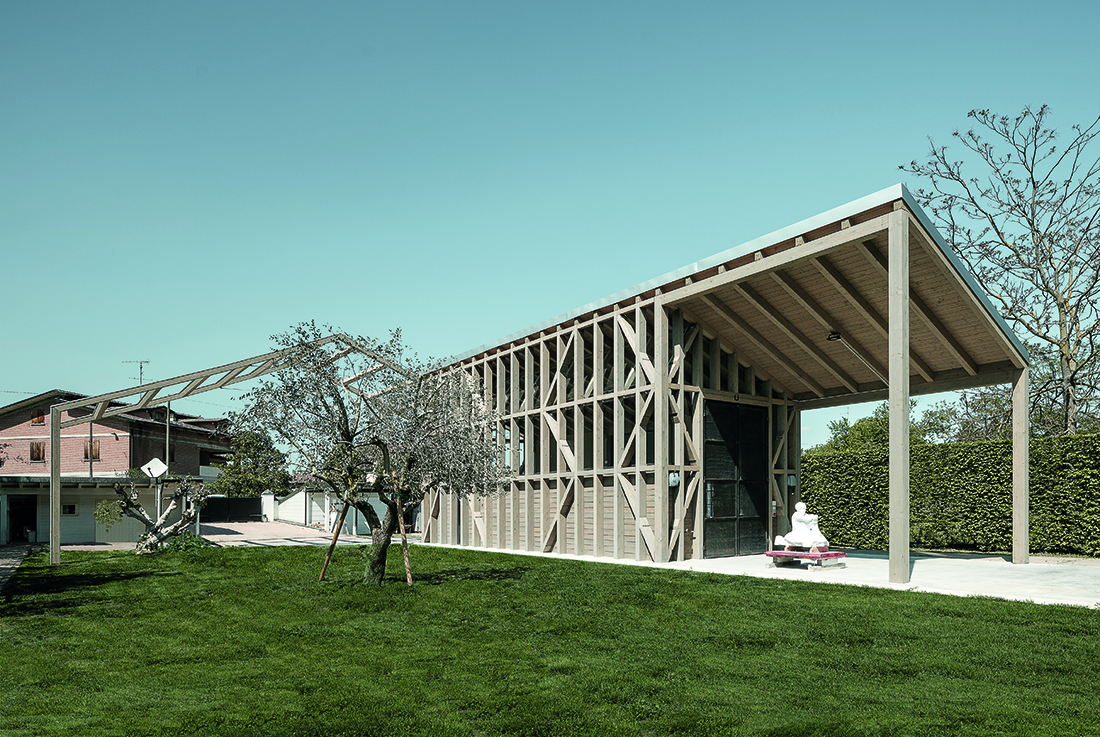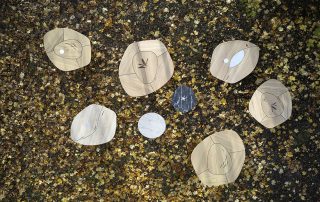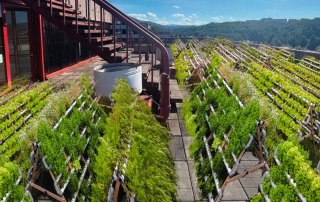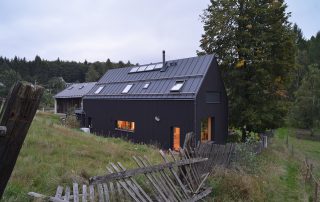Michelangelo Galliani, sculptor, and professor at the Academy of Fine Arts in Urbino, wanted to build a studio and atelier next to his house, in which he could work outdoors daily and house not only his tools and instruments but also some of his works and possible collaborators. This was the starting point for a minimal, open workspace, connected to the existing house in terms of dimensions and proportions, which would temper and anchor itself in natural light, as a source of shadow for the sculptures and as a source of light for the sculptors’ thoughts. The structure, simplified to its limits, is a system of reiterated and closely spaced portals, capable of giving rhythm and partition to a large double-height nave, all opaque in its working plane and all illuminated in its double level towards the park. The light, also mediated by a system of curtains, shapes the interior space and fills the workspace. The wood, with its inclined-shaped structure, its wind bracings, and anchoring details delineates the exterior of the volume homogeneously and extends to the large, uncovered entrance porch.
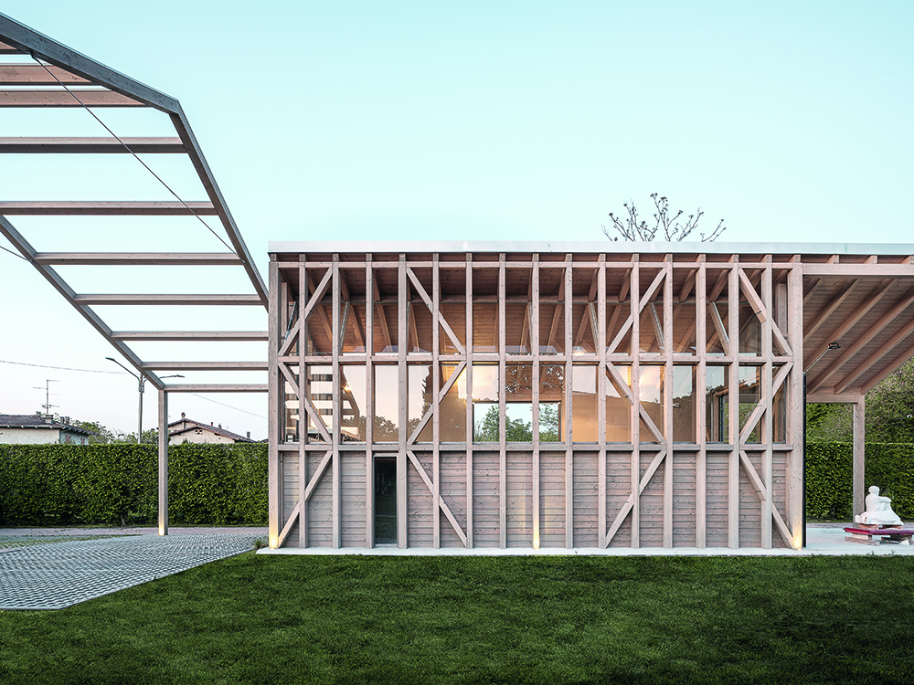
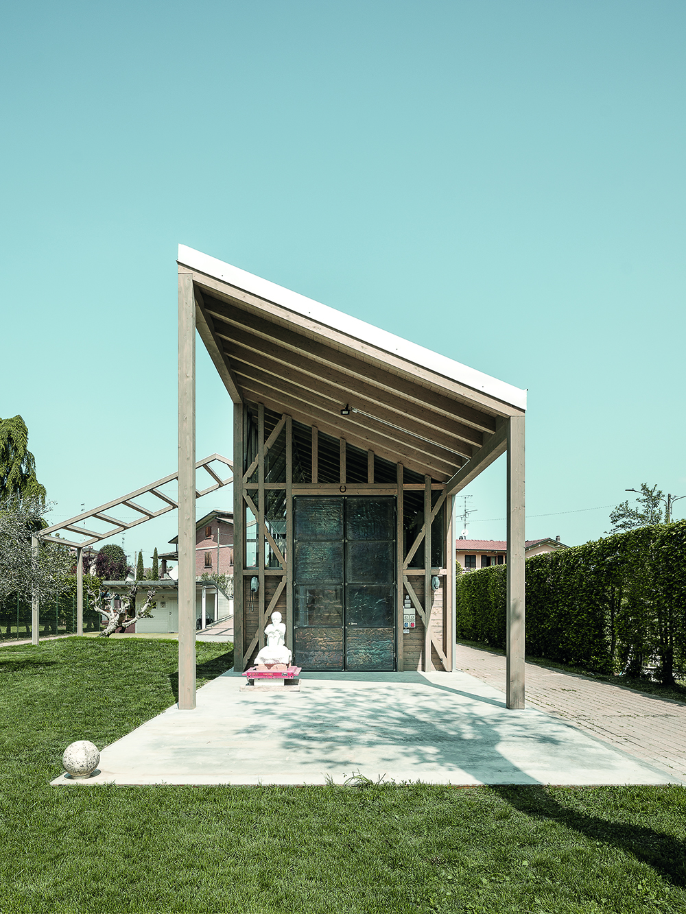
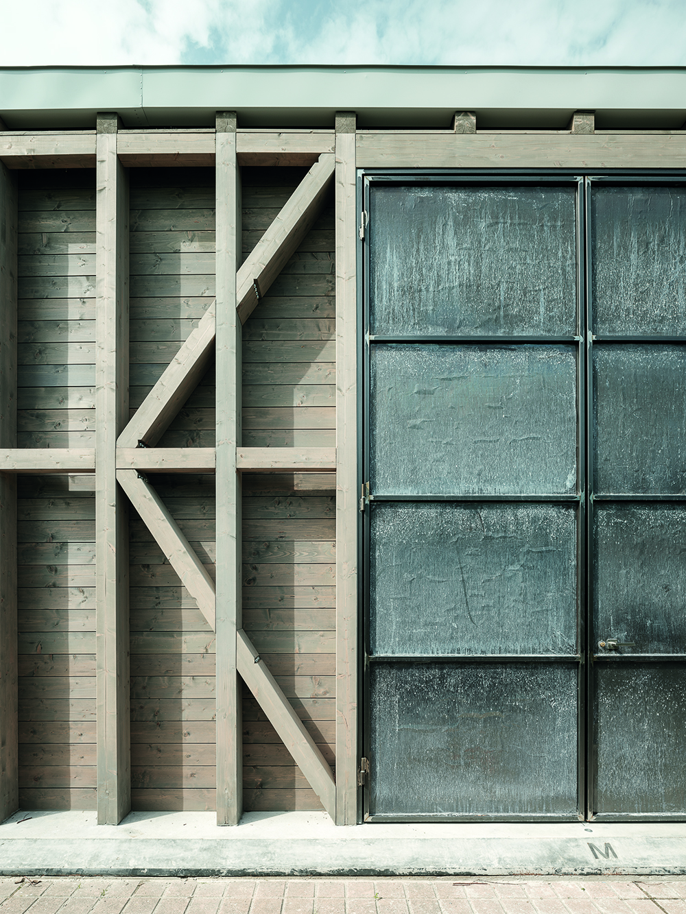
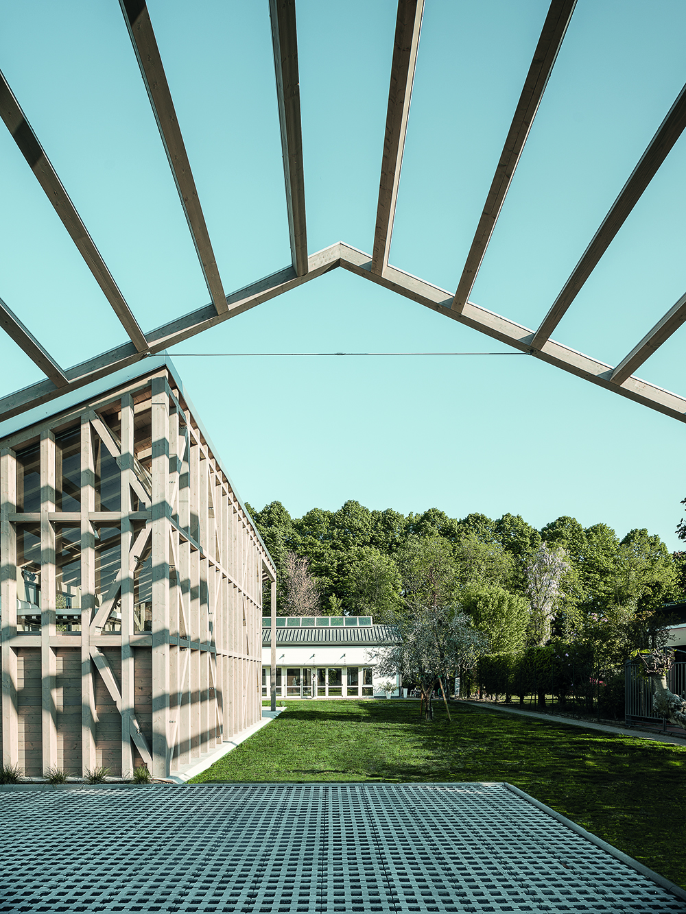
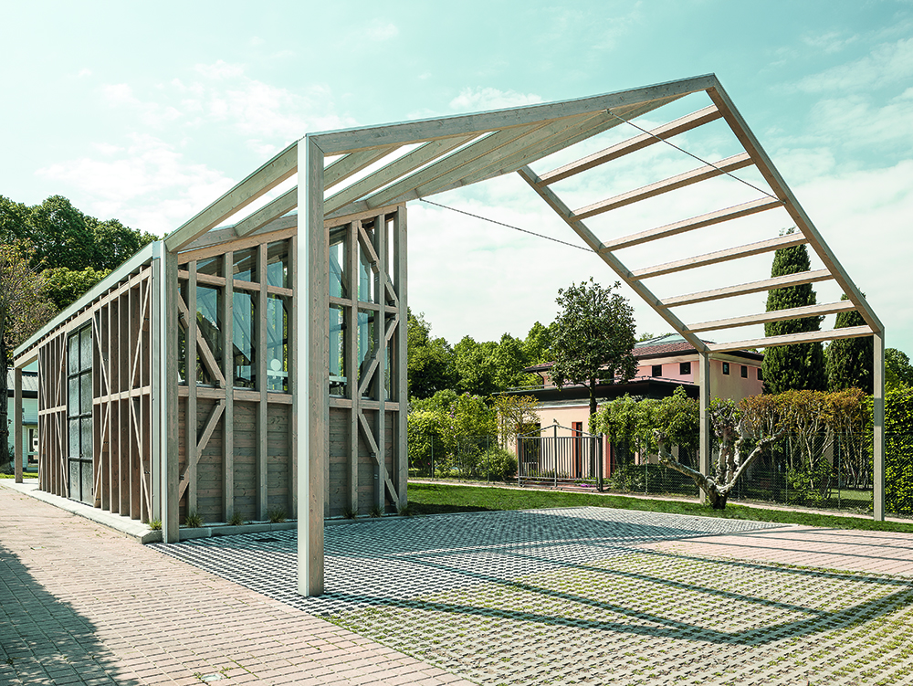
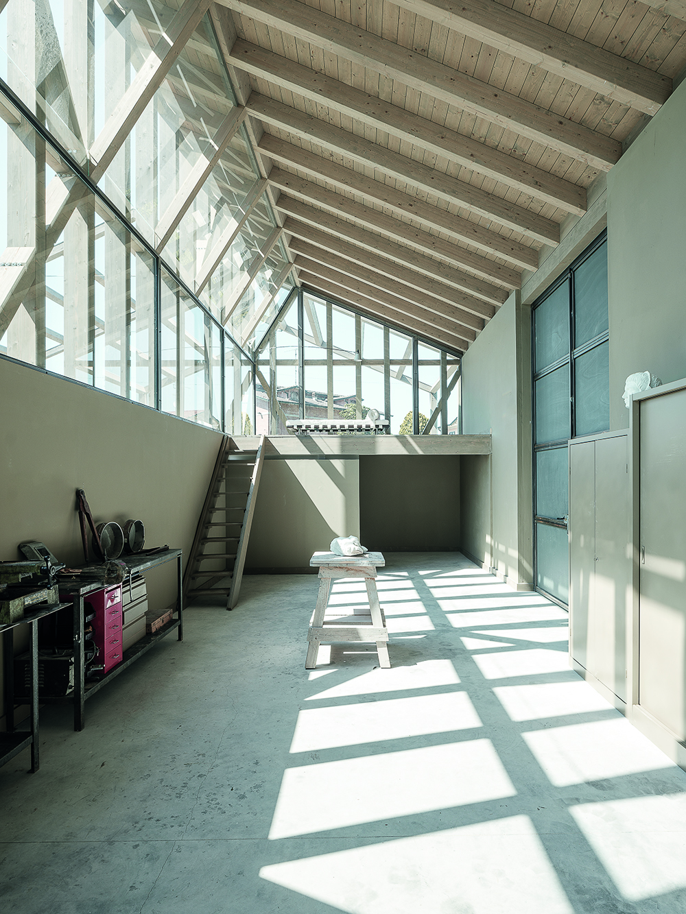

Credits
Architecture
NATOFFICE – Christian Gasparini Architect, Sanaz Ghaffarizaki, Anashwara Jayakumar
Year of completion
2022
Location
Montecchio Emilia, Italy
Photos
Filippo Poli photography
Project partners
lorenzo franzoni engineer, stefano anzillotti. ren solution


