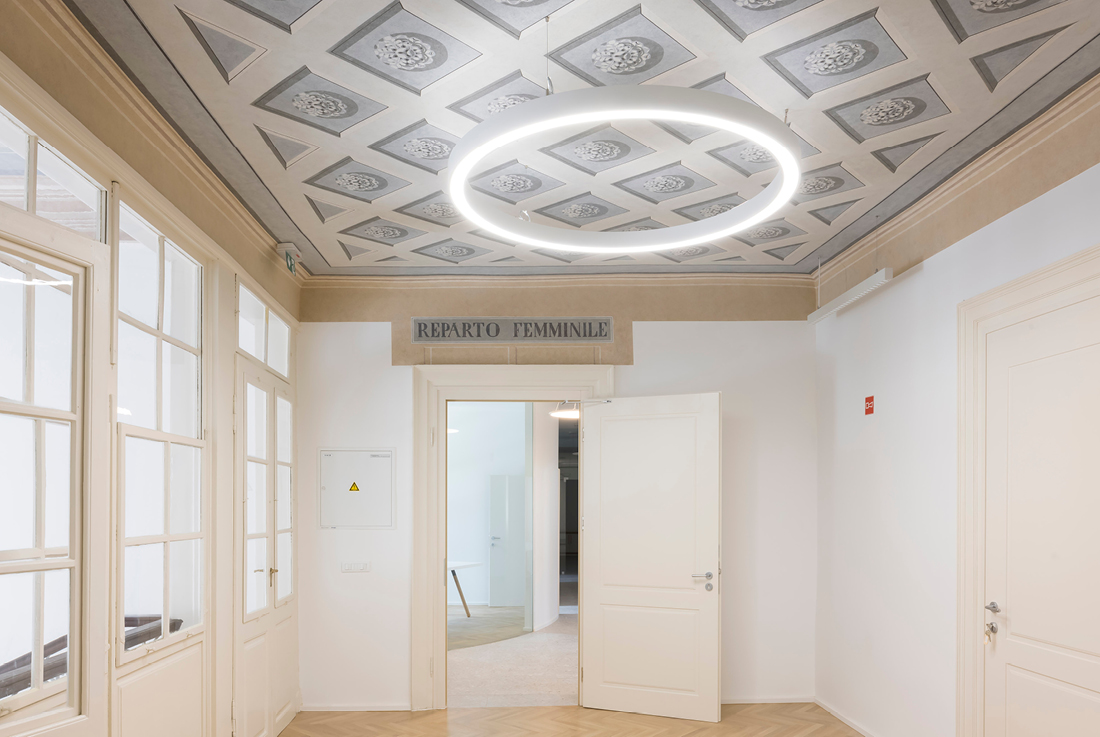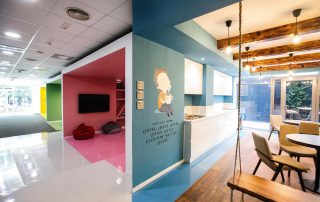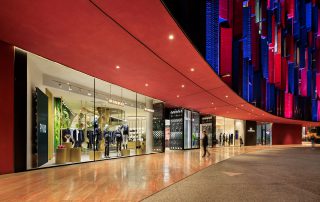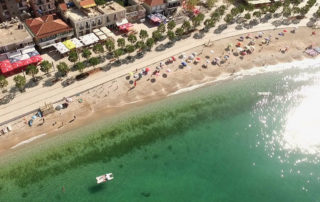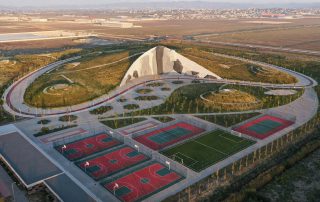The Sabini-Grisoni Palace was formed through the rebuilding of several older buildings dating from the 18th and 19th centuries. The renovation of the rooms was planned to take into account all contemporary spatial and structural requirements, while also preserving in situ the authenticity of the historical elements and some of the newly discovered wall paintings. Today, the edifice is utilized to fulfil the mission of the Grisoni couple, as it houses a diverse array of social welfare initiatives in lieu of the former orphanage. The palace was declared a cultural monument during the reconstruction.
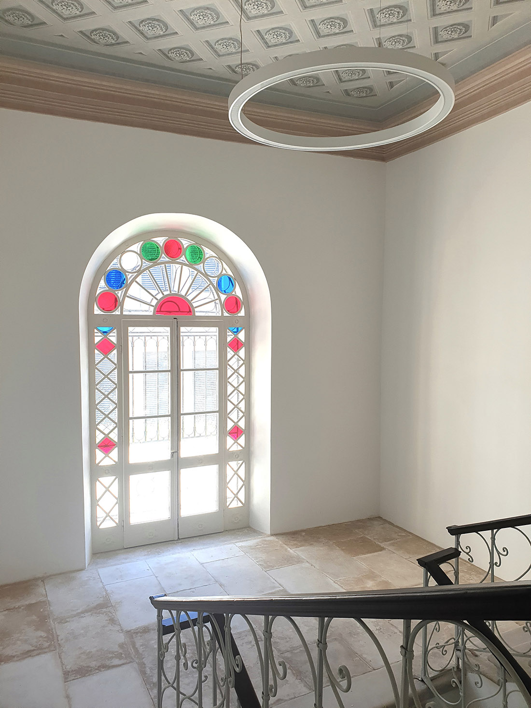
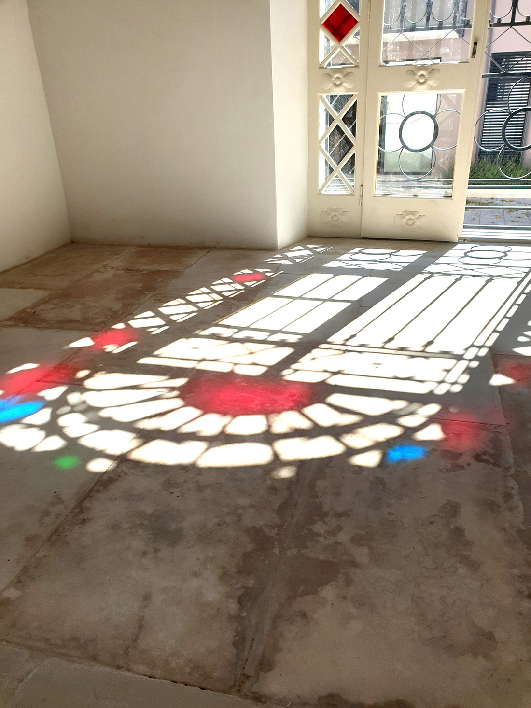
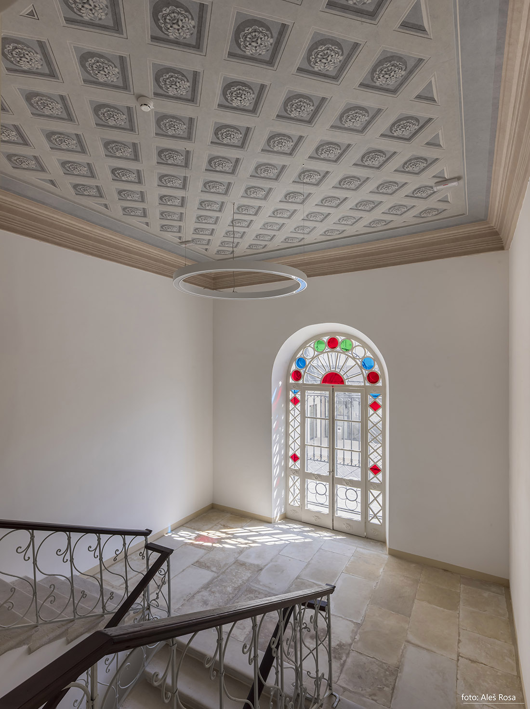
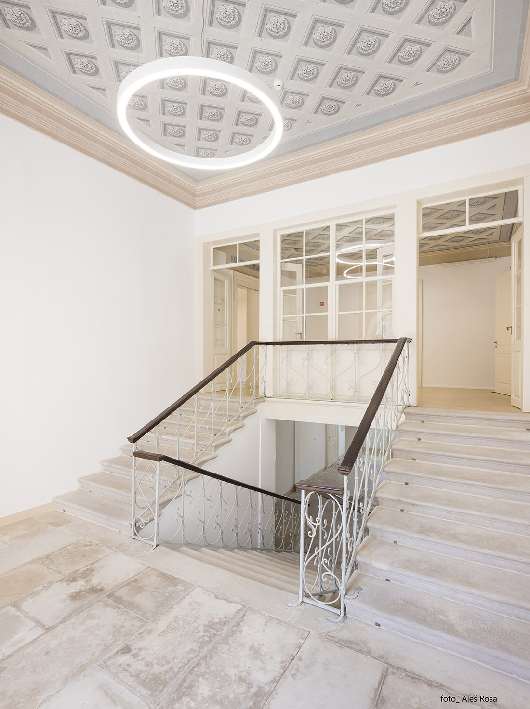
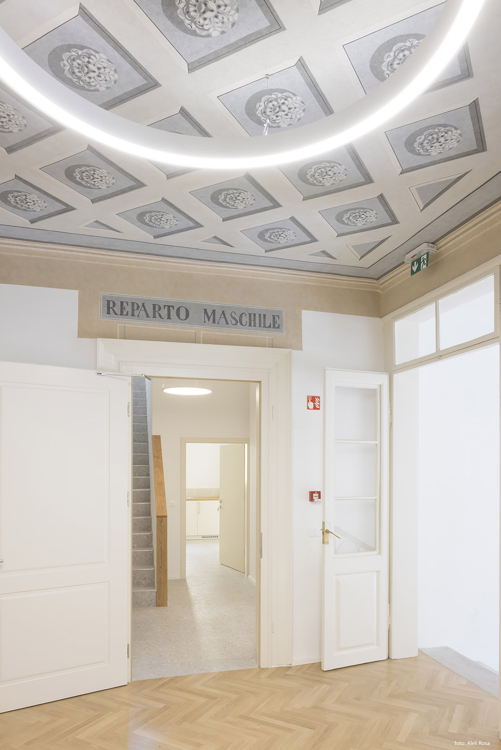
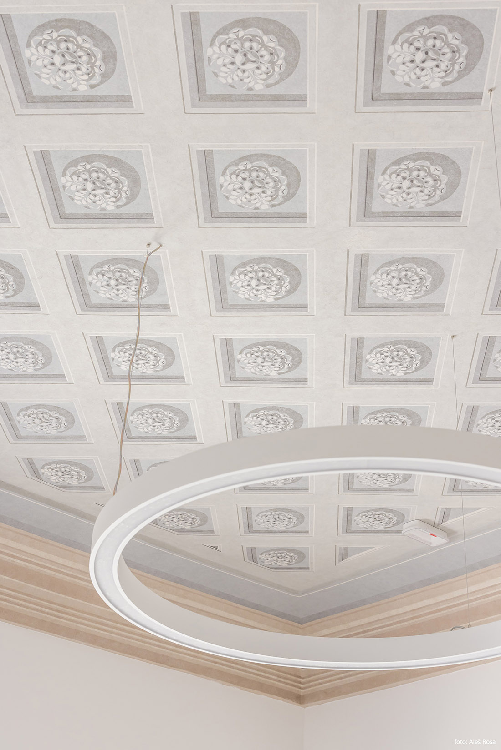
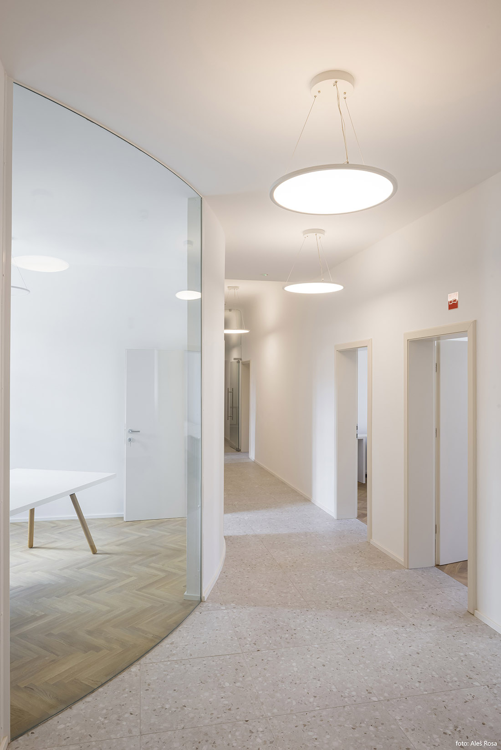
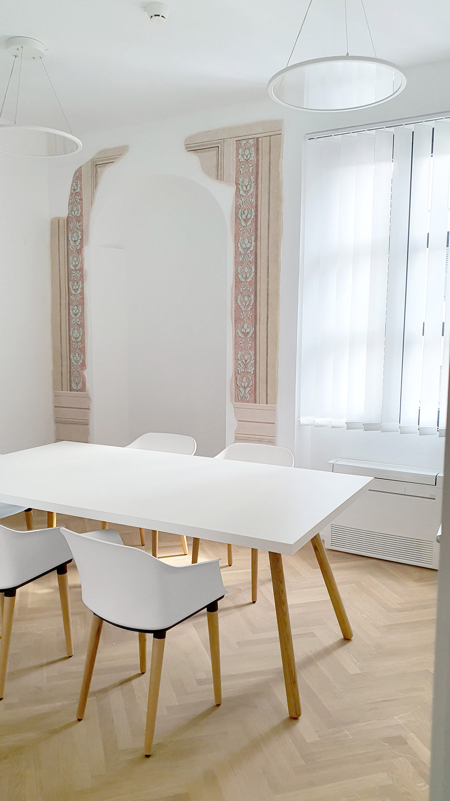
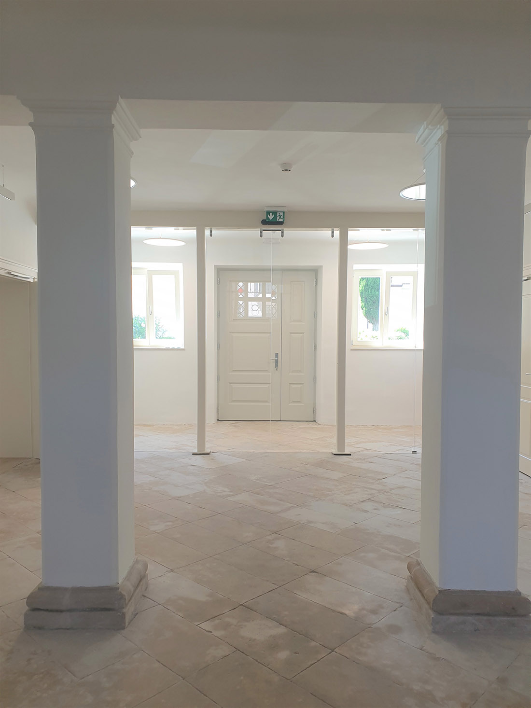
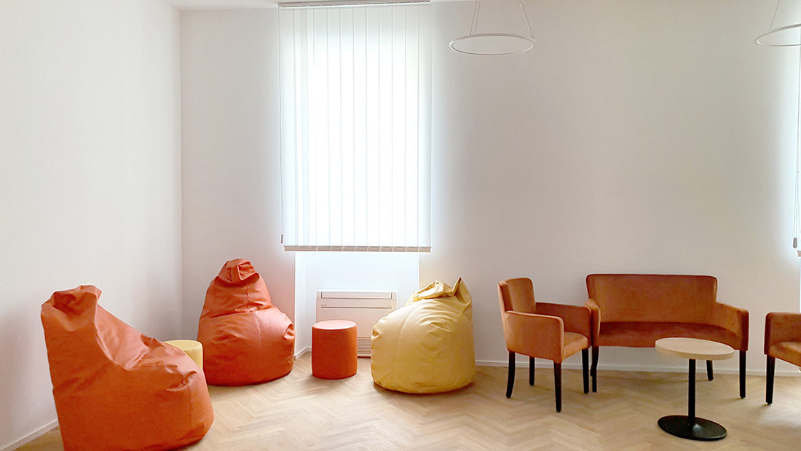
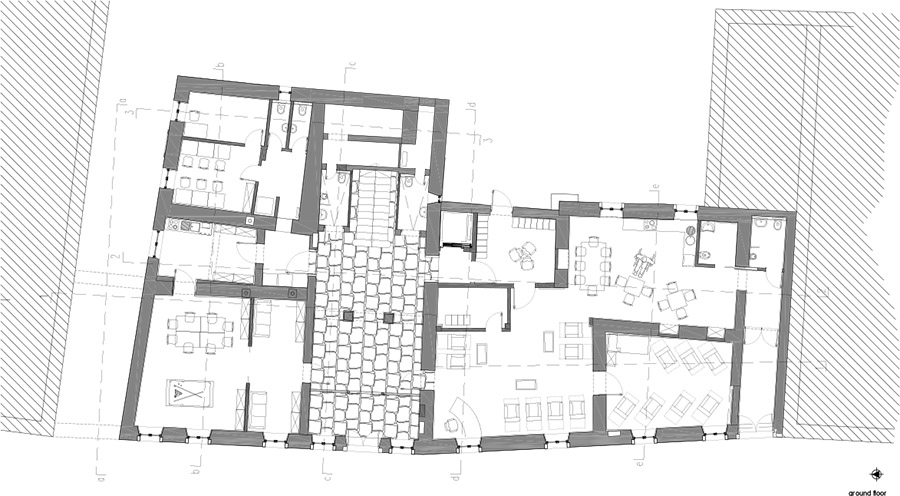
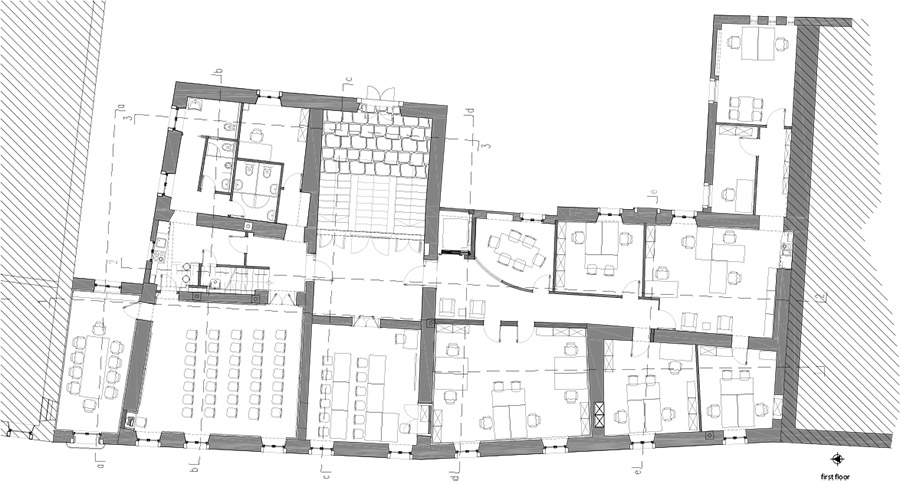
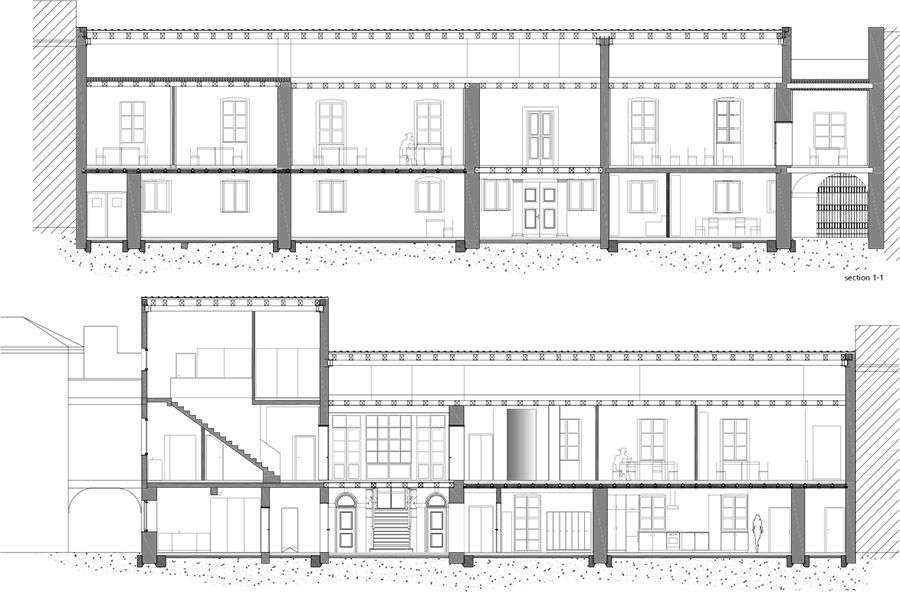

Credits
Interior
BIRO 42; Lučka M. Lesjak Soklič, Elija Štader
Client
Mestna občina Koper, Obalni dom upokojencev Koper
Year of completion
2022
Location
Koper, Slovenia
Total area
782 m2
Photos
Aleš Rosa, archive BIRO 42
Project Partners
Mechanical installations: Marko Vrabec, Emineo d.o.o.; Katarina Glušič
Electrical installations: PRJ Miroslav Jemec s.p.; Miroslav Jemec
Construction engineering: ARS RESISTENTIAE, Klemen Rejec s.p.; Klemen Rejec
Main contractor: Makro 5 gradnje d.o.o.
Furnishing: Škerjanc d.o.o., UNI-MOBIL d.o.o.
Cooperating institutions: ZVKDS, OE Piran


