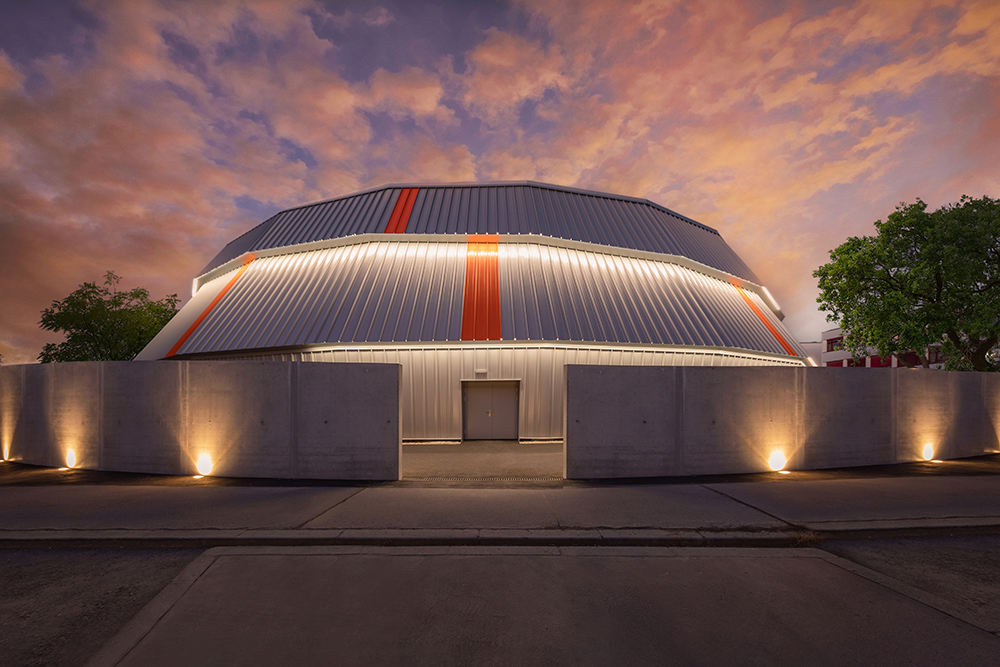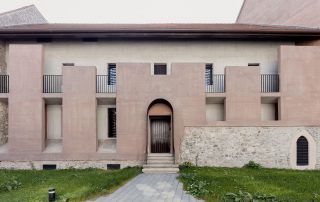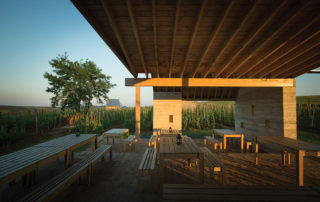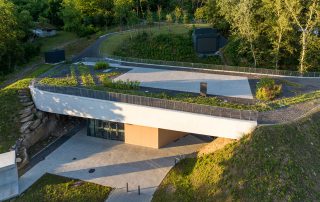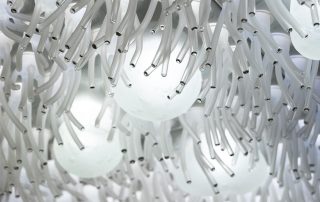After a long period of discussion until 2018 about whether the five round halls in Vienna, which were completely unsuitable by today’s standards, should be demolished or renovated, the architectural firm Raumkunst was able to win a Europe-wide competition for the renovation. Construction of the pilot project in Steigenteschgasse in the 22nd district began in 2020 and the building project was completed in 2022. The sports hall was not only renovated, but completely renewed in terms of building physics and functionality. The quality of the new hall with its new roof construction, new thermal and ventilation façade, reconfiguration of the triple hall, the installation of a photovoltaic system on the added value of Raumkunst’s design and planning. Not only has energy consumption been significantly reduced, but the possibilities for use have also been considerably expanded. The wear and tear on resources and the carbon footprint were kept low by continuing to use the hall’s resilient existing structures, such as the reinforced concrete supporting framework, thus ensuring sustainable use of the site for many decades to come. With the renovated Steigenteschgasse circular hall, a sports hall with perfect conditions for sporting activities is now available at the usual locations, and without additional soil sealing and the construction of new access roads, which not only has great value for the environment but also means a considerable saving in costs.
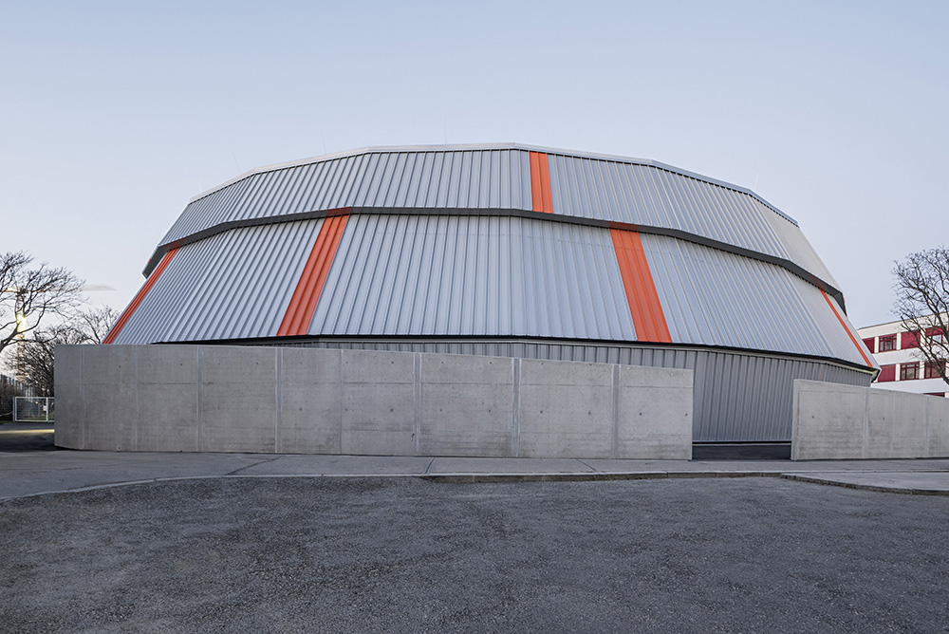
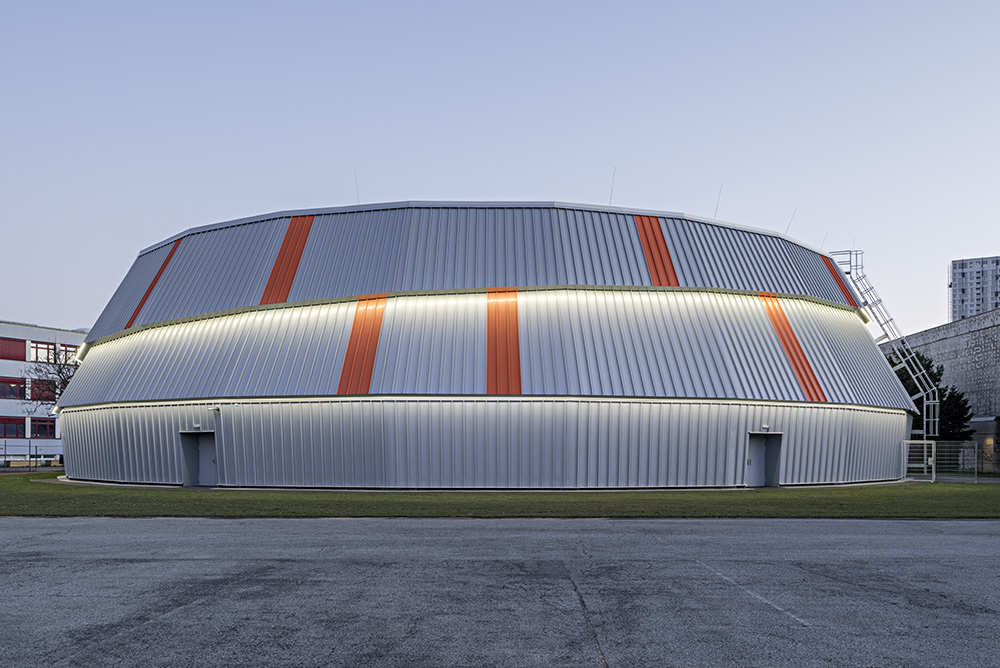
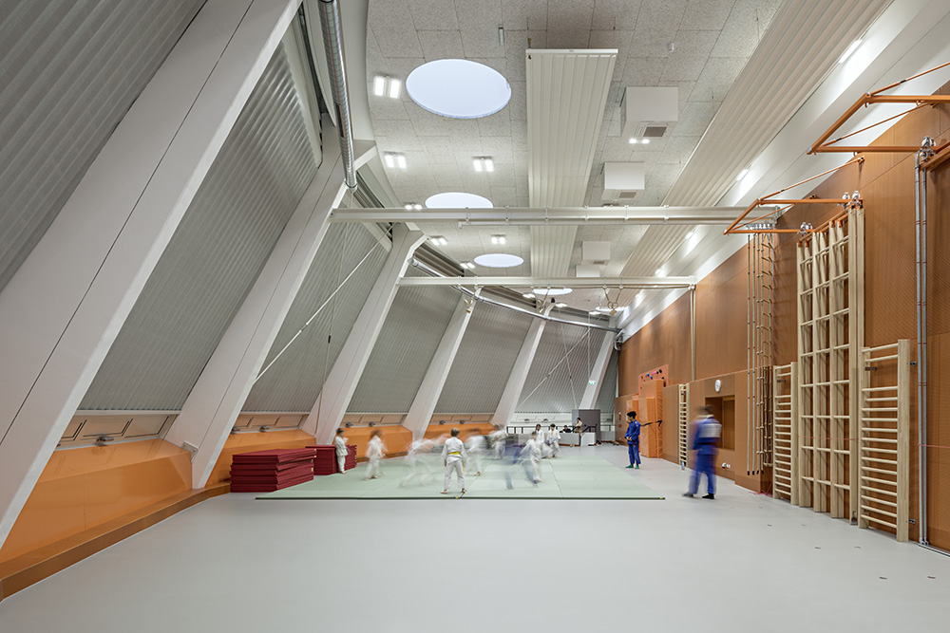
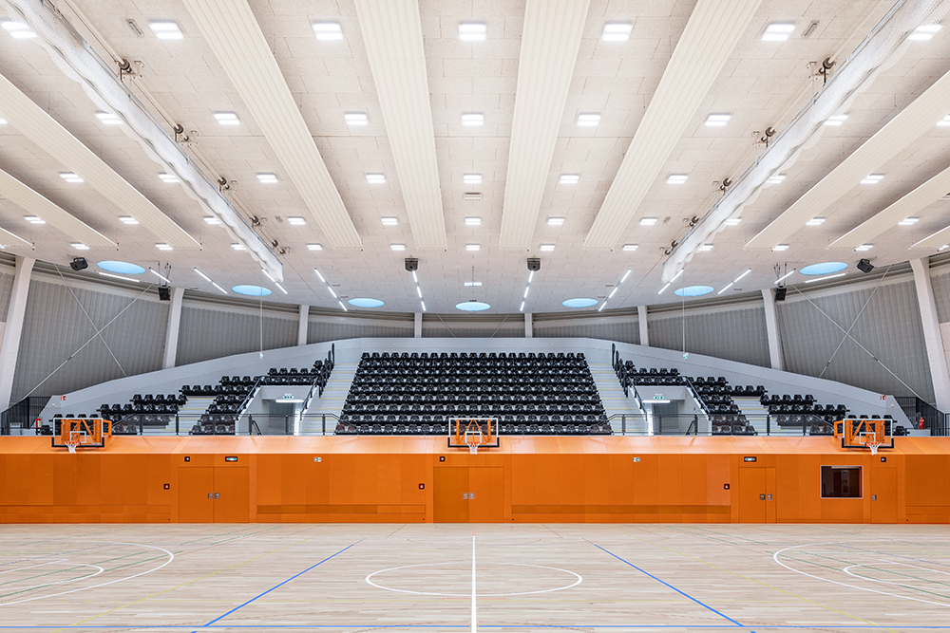
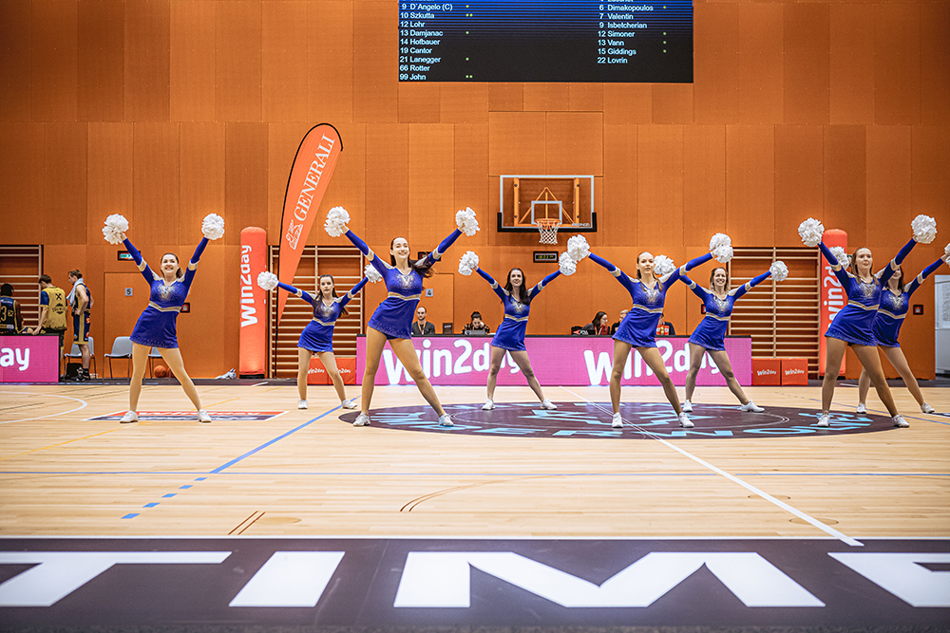
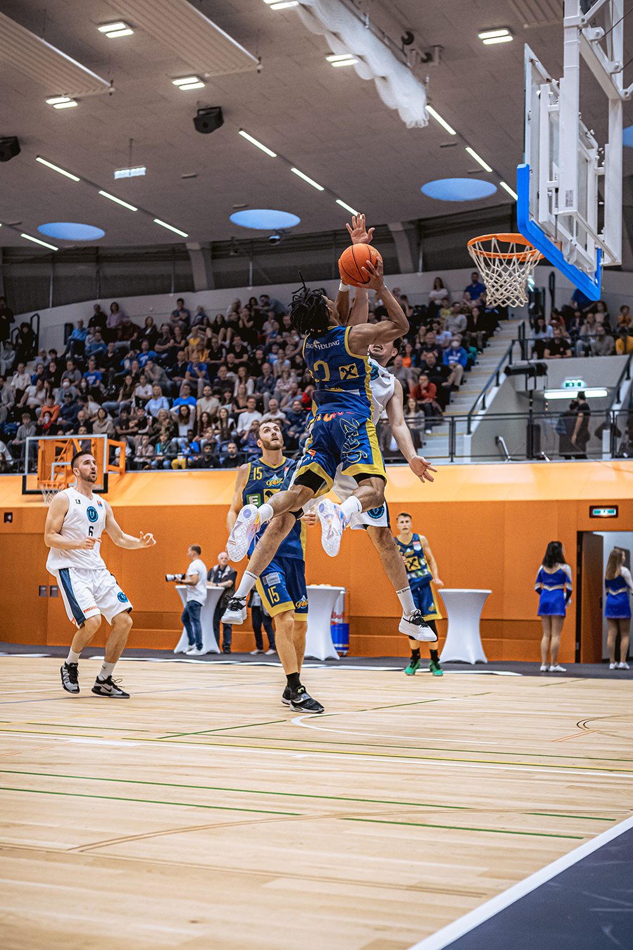
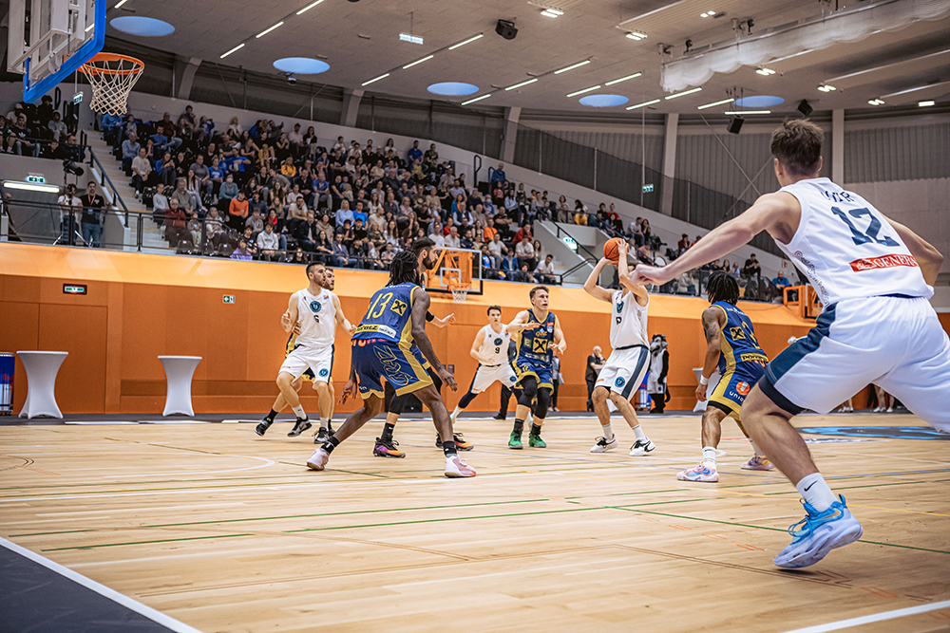

Credits
Architecture
Christine Diethör and Halard Fux; Raumkunst ZT GmbH
Client
MA51 Sport Wien
Year of completion
2022
Location
Vienna, Austria
Total area
5.000 m2
Site area
7.000 m2
Photos
Herta Hurnaus, Romana Fürnkranz
Project Partners
Rwt+


