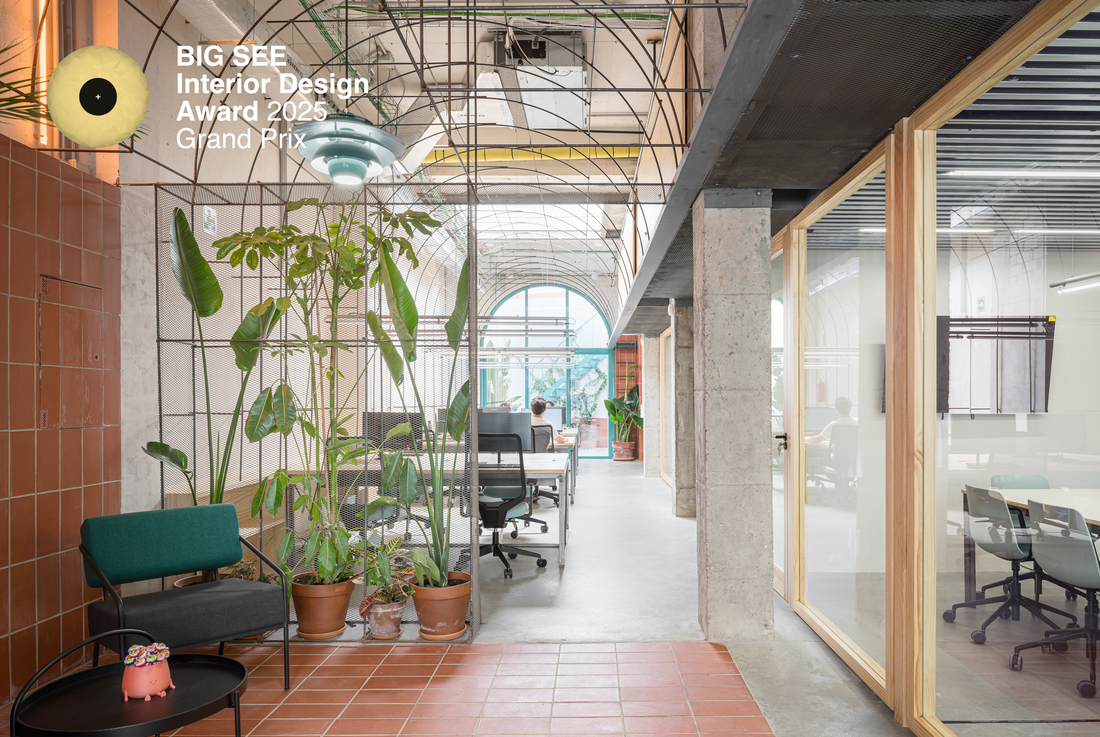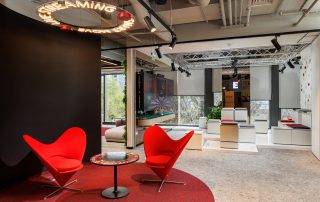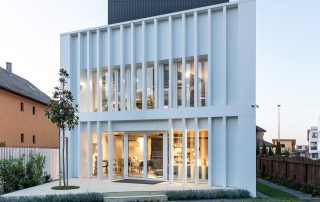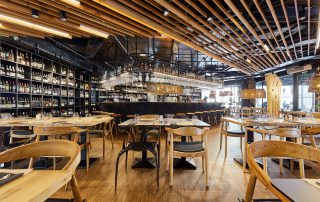The project for the new offices of Rocknrolla, a cultural and musical events promoter in Seville, is inspired by the company’s cultural essence and dynamism. Upon entering the premises, we encountered a space with a height of 4 meters and a depth of over 13 meters. The space features a single north-facing façade, two longitudinal sections, and five transverse bays illuminated by two skylights.
The renovation concept aimed to blend the alternative style of the cultural world in which the company operates with a more formal design, creating a balanced and functional space. We introduced a new patio at the back of the premises, taking advantage of the south-facing orientation to bring in natural light and enable cross-ventilation.
The distribution of the sections and bays allowed us to create two distinct heights in the space. One section accommodates the program with a lower ceiling height, while the other offers a more open and flexible layout. This second section incorporates the entrance, the lobby, and the new patio, providing a clear view of the offices as soon as you enter.
To reinforce this concept, we used the arch and wireframe barrel vault as a recognizable feature, extending from the entrance façade to the patio. We carefully balanced comfort and functionality, creating a consistent and representative image of the company. The goal was to design a workspace that promotes the well-being of the users and enhances team productivity.
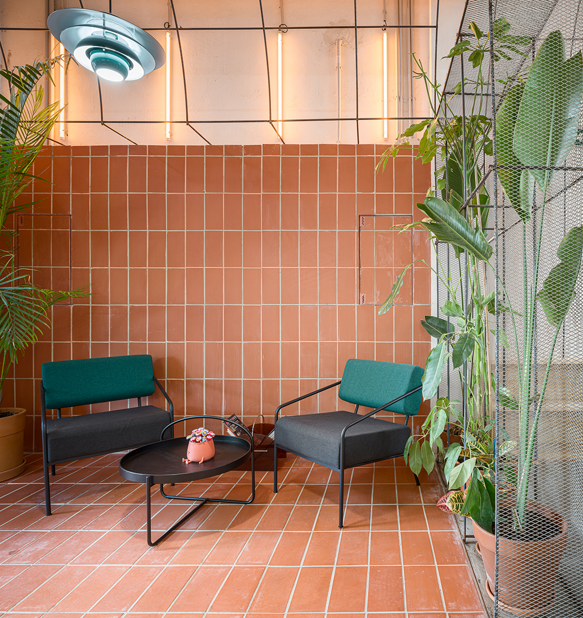
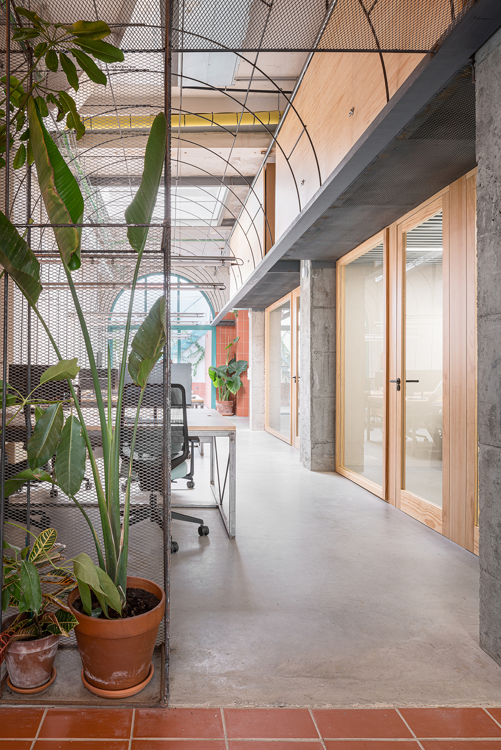
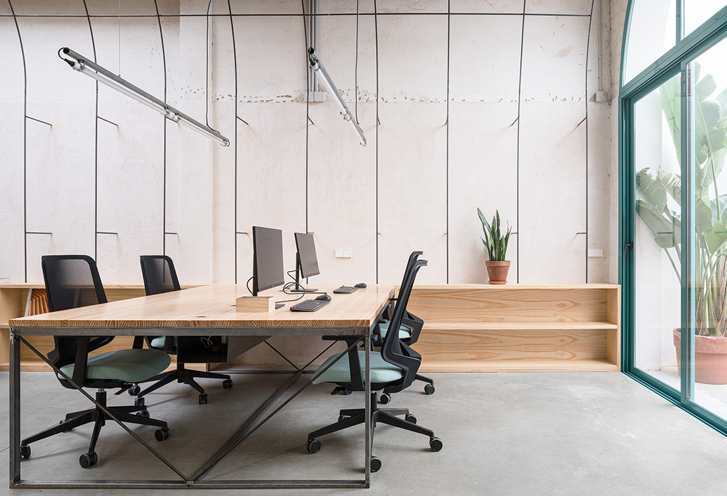
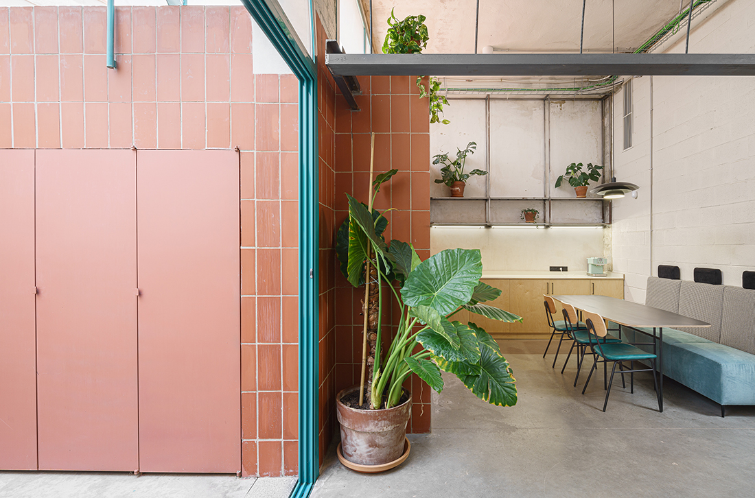
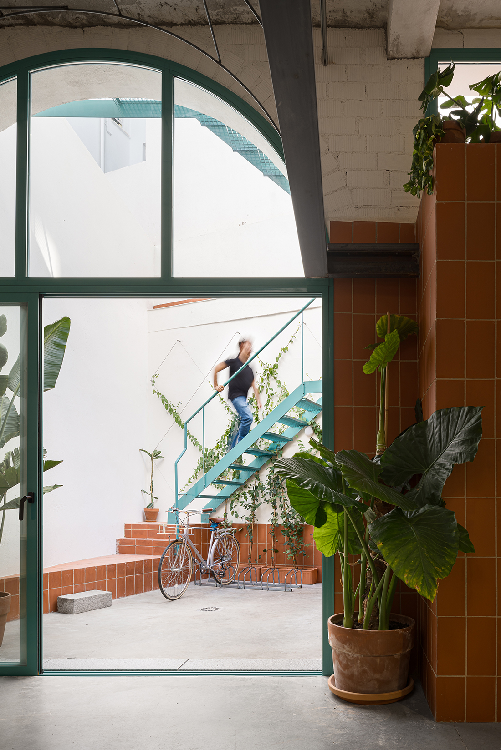
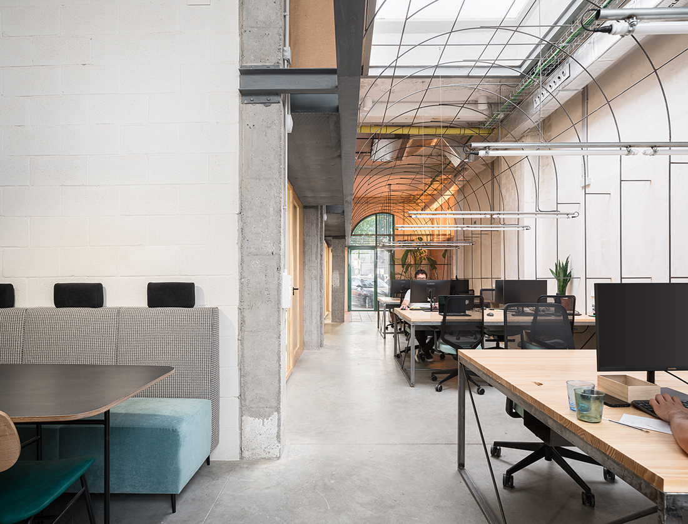
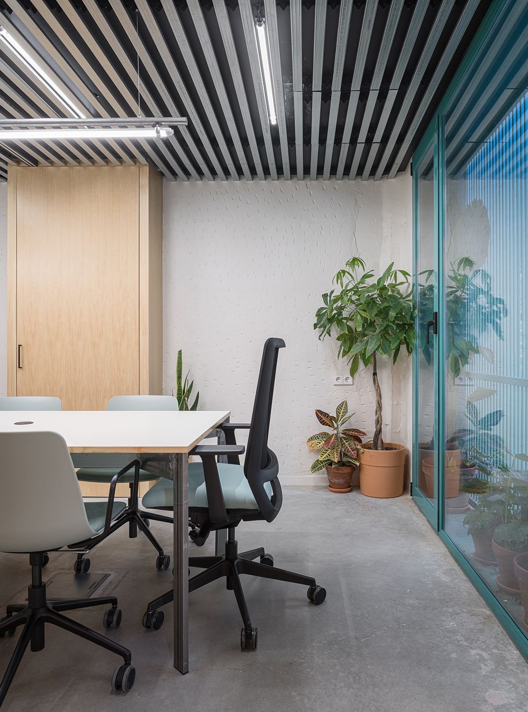
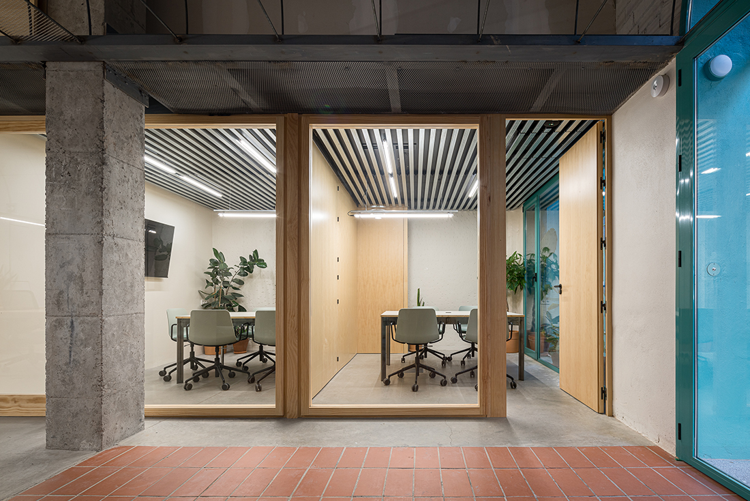
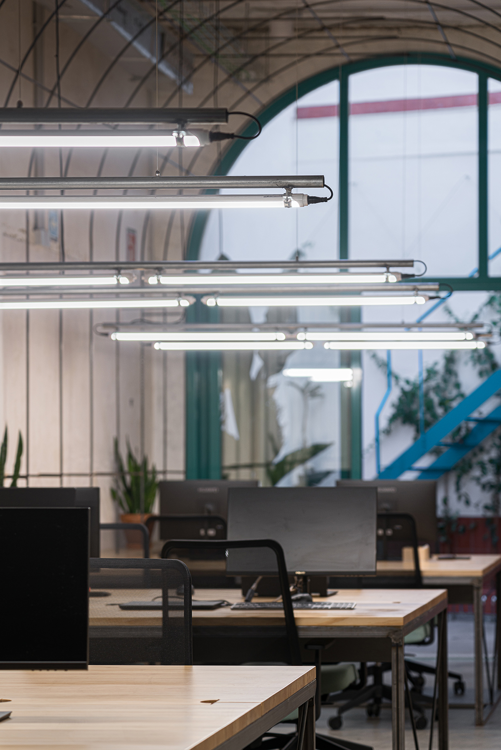
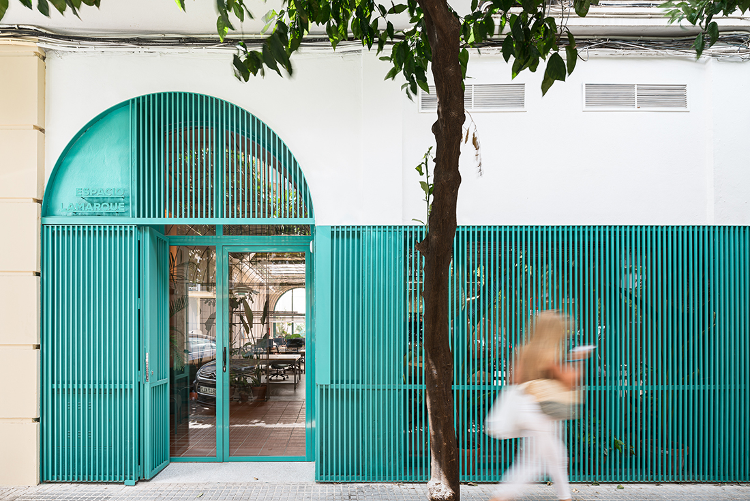
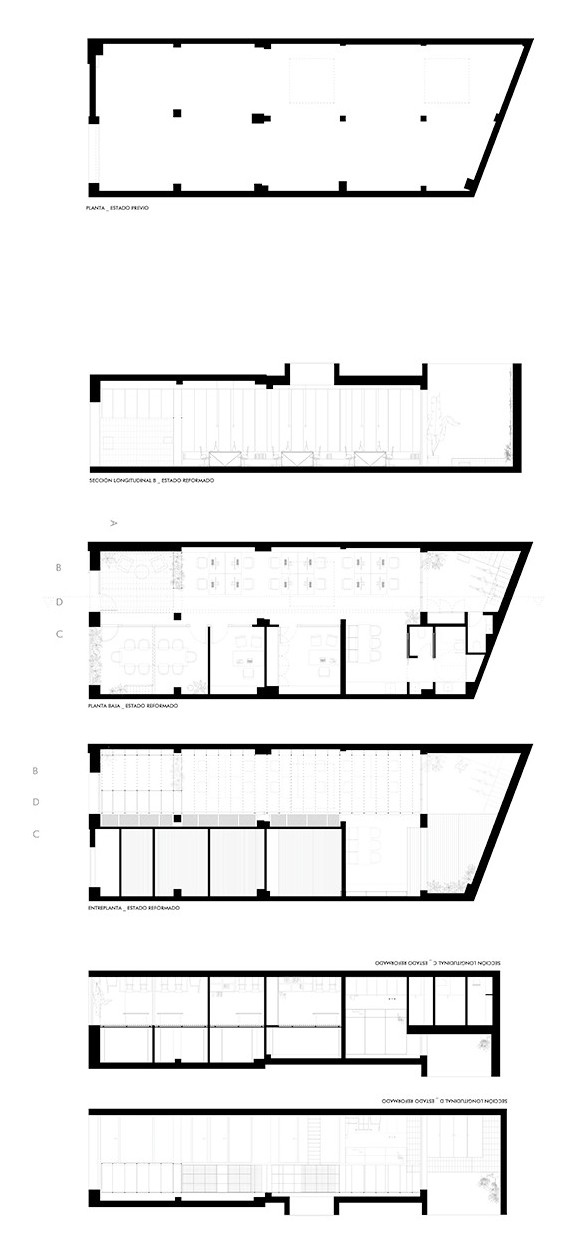

Credits
Interior
REONDO; Mayka Sambruno, José Lozano
Client
Rocknrolla producciones y eventos culturales sl
Year of completion
2023
Location
Sevilla, Spain
Total area
150 m2
Photos
Juanca Lagares


