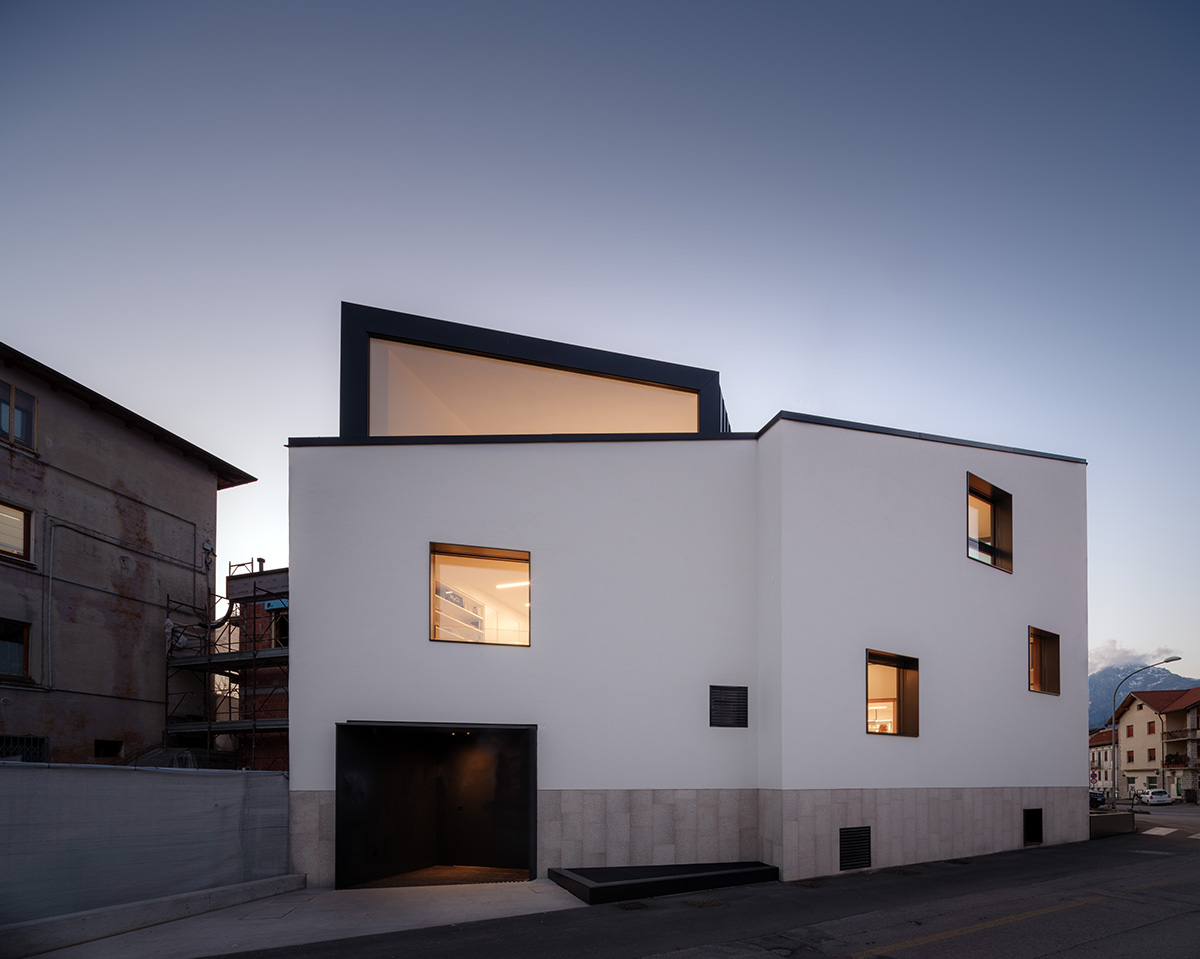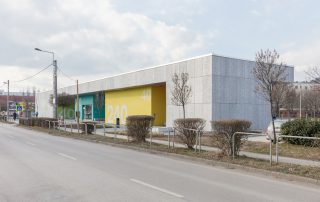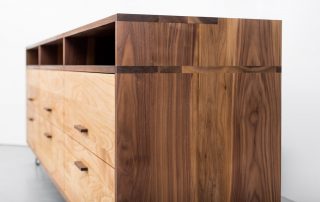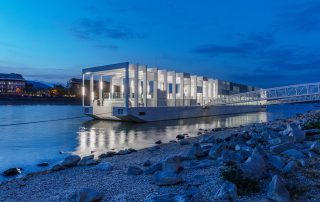The Riva Pharmacy project concerns the building renovation of a mixed commercial-residential building, located in a small mountain town in the province of Belluno. The existing building had an extremely modest level of construction quality, the main front of which was the only element that had a well-defined architectural identity. The aim of the intervention was the redevelopment and compliance of the existing volume, according to the most up-to-date criteria of comfort, usability and safety, keeping the typological characteristics of the main façade almost unchanged, for which a reorganization of the openings and the demolition of the balcony built later. The rear part of the building was instead demolished and rebuilt with a volumetric expansion, which respected the alignments of the main existing fronts. The shape of the roof, made of black sheet metal, has been simplified and two dormers have been inserted, to recover a relationship with the surrounding mountains, in particular the view to the south (Nevegal mountain) and the view to the north (City of Belluno, Schiara Mountain, Serva Mountain). The openings in the secondary facade have been relocated to reflect the new interior spaces, maintaining the arbitrary layout of the original building. The external cladding of the facades is in rough plaster in a light shade, in line with the context. A stone plinth has been inserted on the South and East fronts. The windows were designed specifically for this intervention and made with structural glass on the outside, in order to increase the effect of clean cuts in the masonry.
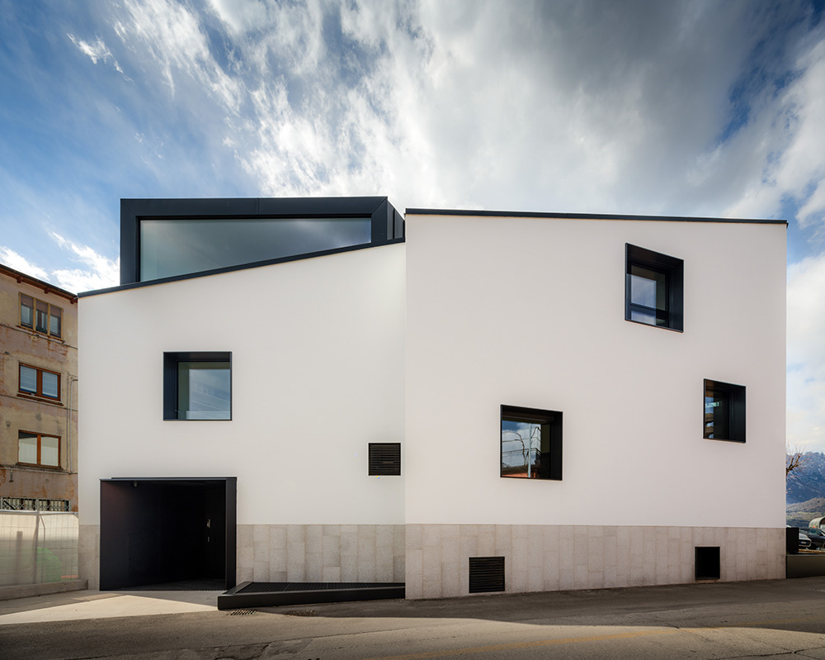
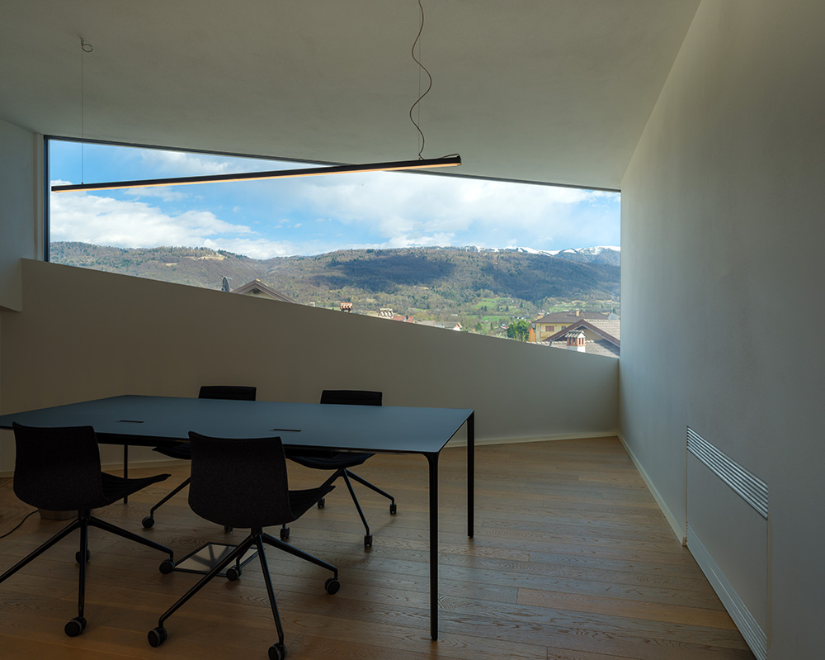
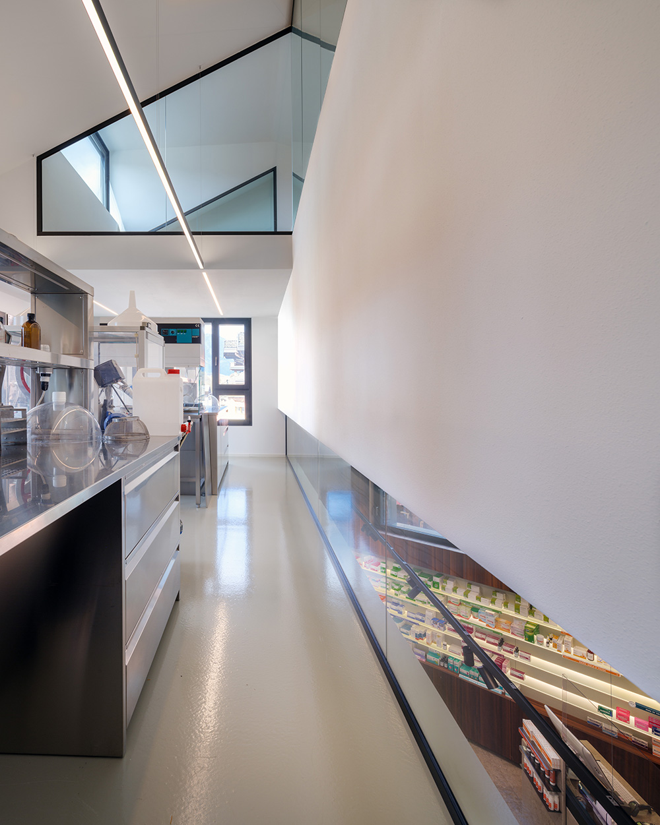
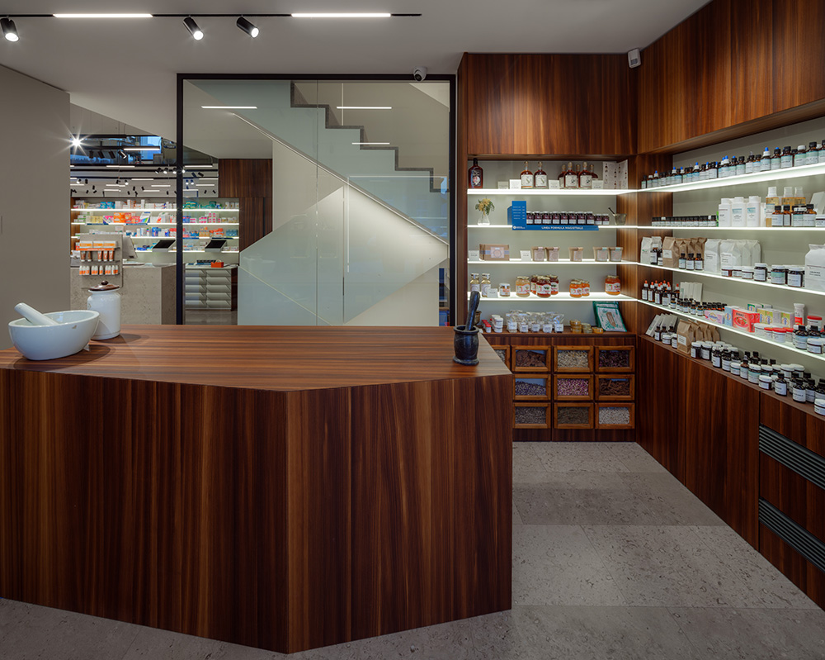
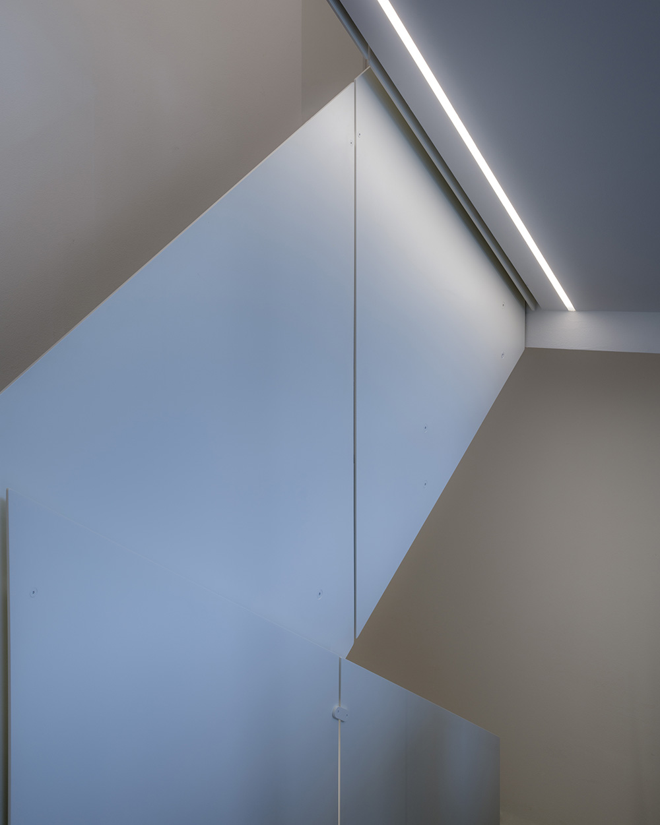
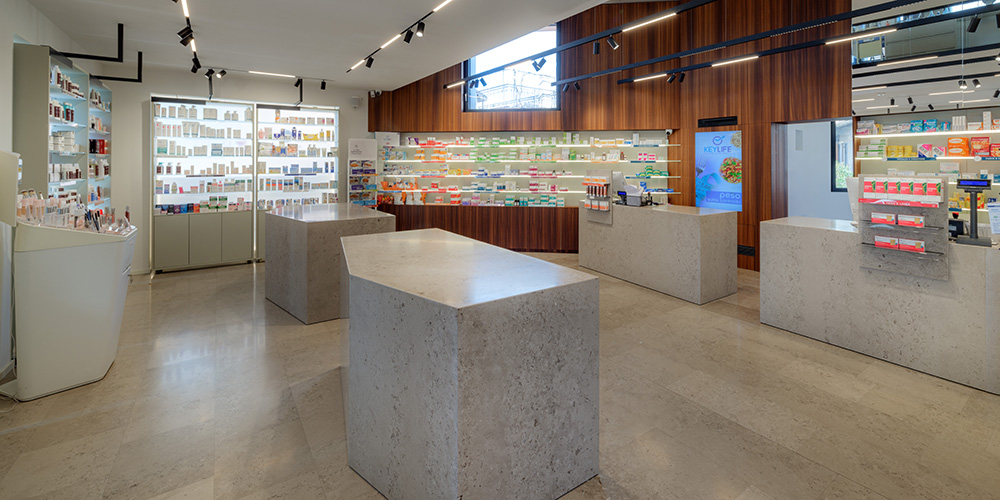
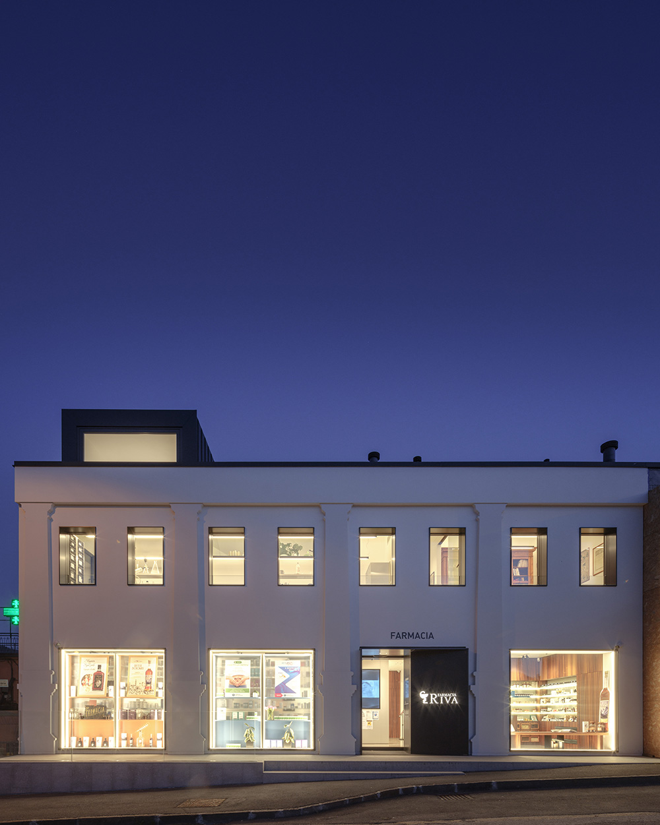
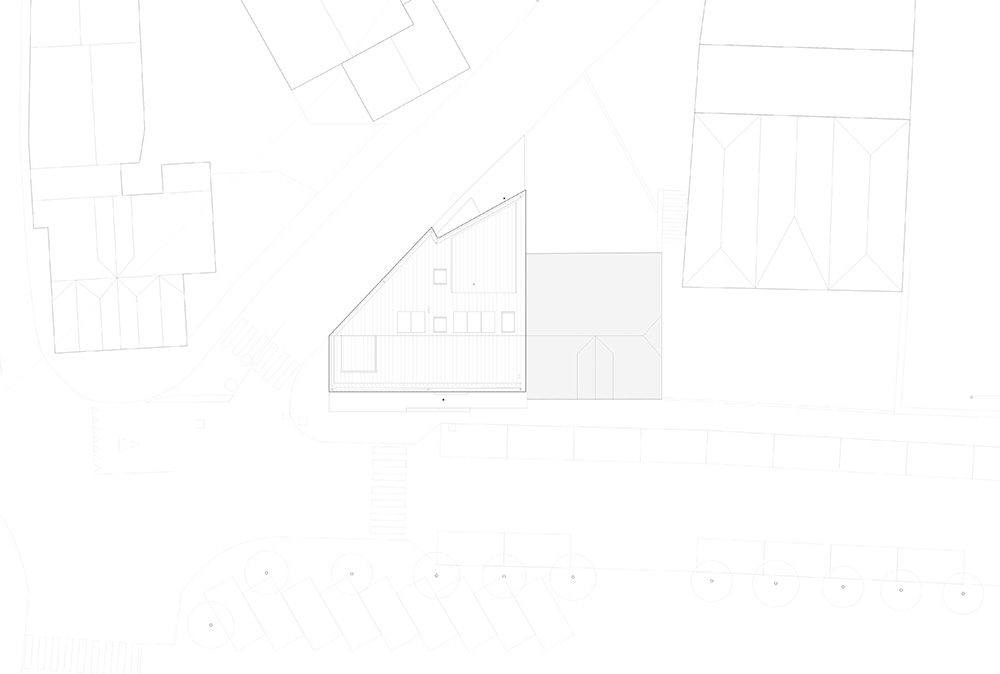
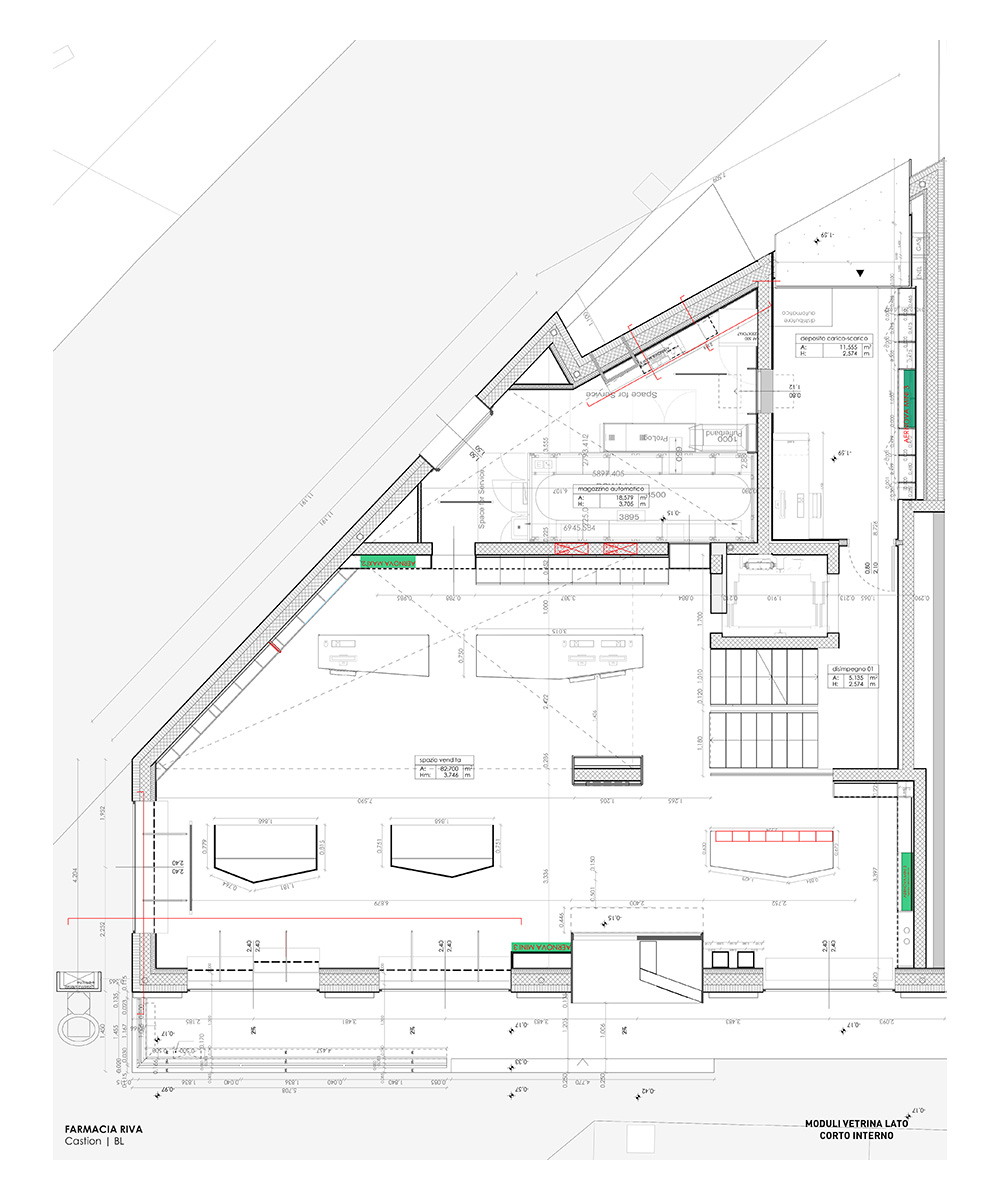

Credits
Architecture
Edoardo Gherardi; Gherardi Architetti
Client
Private
Year of completion
2021
Location
Belluno, Italy
Total area
450 m2
Site area
150 m2
Photos
Marco Zanta
Stage 180°
Project Partners
EM editing, Impronta, L’Ambiente


