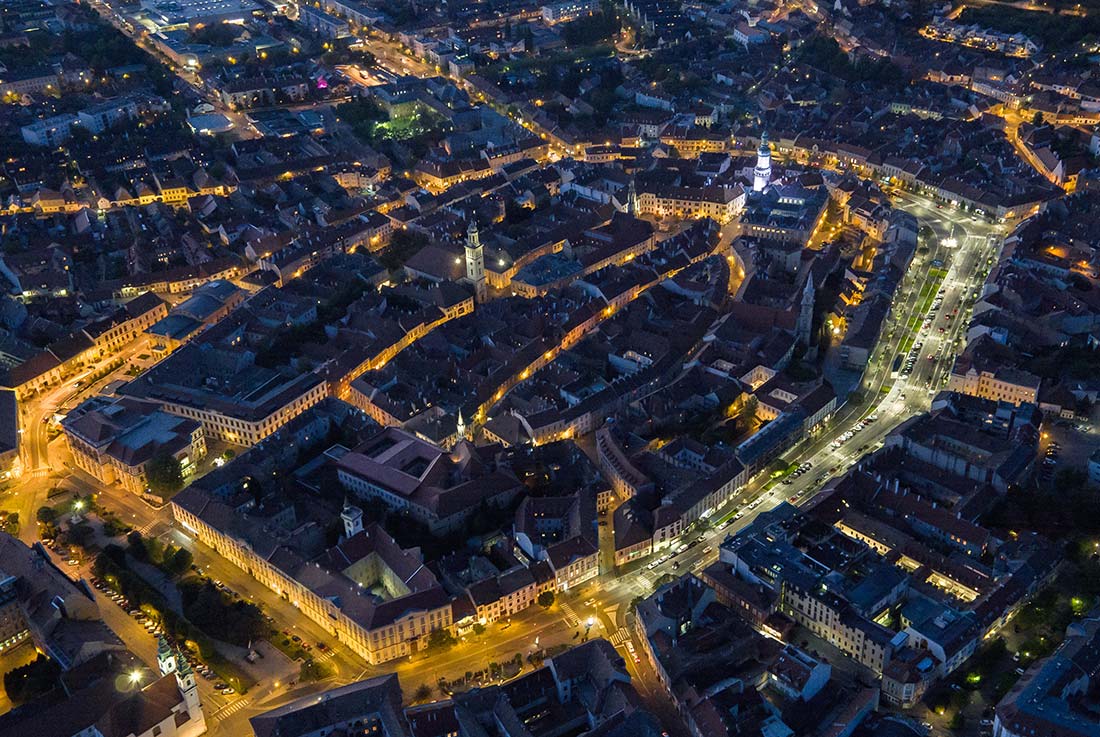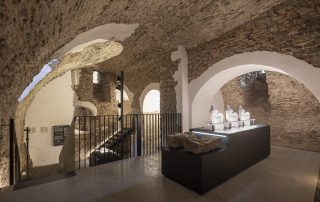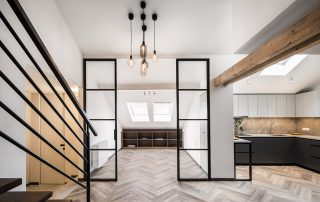The Castle District of Sopron is a 40-60 meter wide boulevard, which was formed on the outer skirt of the ditch running along the city walls that encircled the former historical core of the town, on the so called glacis slope. Consequently, from direction of the castle walls the row of houses, mostly of Rococo and Louis XVI style built in the 18th-19th century, appears with alternating building height, developed typically on narrow plots.
Conditions prevailing before the design process of the Castle District’s renewal were formed during the second half of the 20th century. At that time, a traffic system was developed on basis of Pál Boronkai’s plans with retain walls, articulated and separated traffic routes (service road). This traffic-dominated state restricted pedestrian traffic to the minimum and at the same time it longitudinally separated the once contiguous space. Traffic light intersections, service roads, cars passing and searching for parking place restricted pedestrian traffic to a narrow stipe along the walls.
After the complete reconstruction of utilities, new street lighting was installed and new pedestrian-dominated surfaces were formed in accordance with the renewed traffic system. Because of the historic environment and the former state, our main objective was to create
a pavement with uniform appearance (color) evenly sloping towards the outer arc, providing a noble effect with its use of material.






Credits
Architecture
Designer: Hetedik Műterem Ltd.
Architect in charge: Levente Szabó DLA
Landscape design: Csenge Csontos (†), Borbála Gyüre, Gergely Lád (Geum Műterem Ltd.)
Co-architects: Balázs Biri, Orsolya Almer, Jessica Dvorzsák, Dávid Kohout, Orsolya Simon, Tibor Tánczos
Traffic engineering:
Ádám Rhorer, András Mezey (Közlekedés Ltd.)
Client
Sopron City Council
Year of completion
2016
Location
Castle district, Sopron, Hungary
Area
appr. 15 000 m2 public space and 40m2 public building
Photos
Balázs Danyi
Project Partners
OK Atelier s.r.o., MALANG s.r.o.









