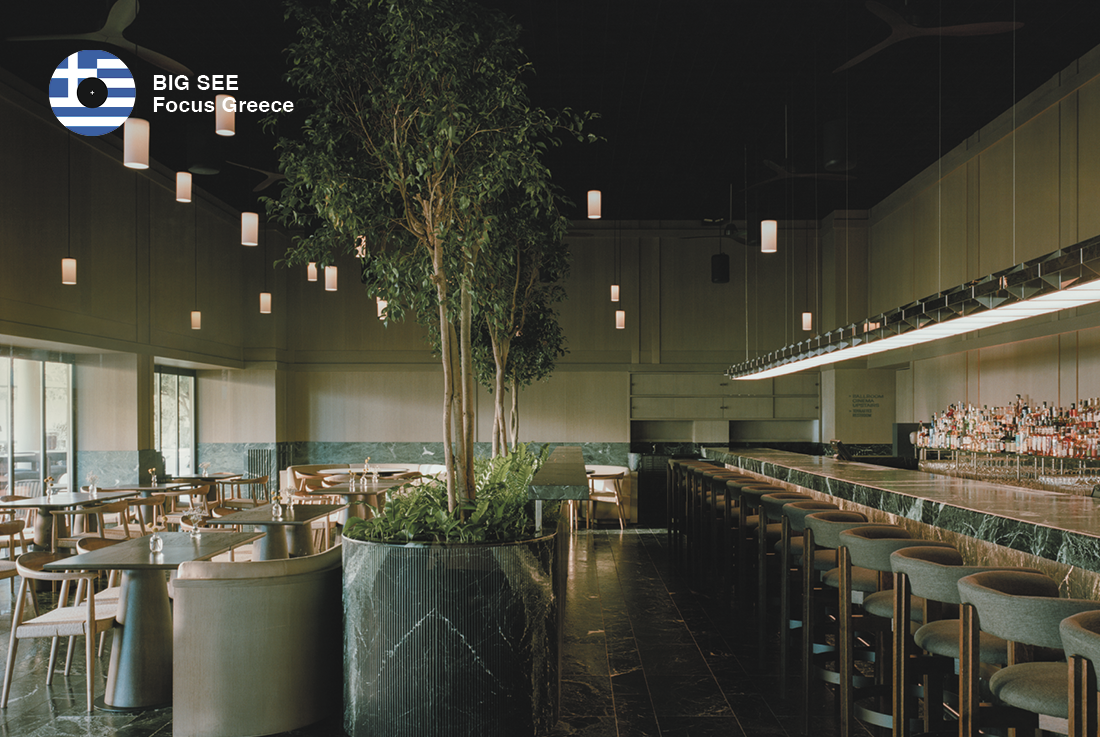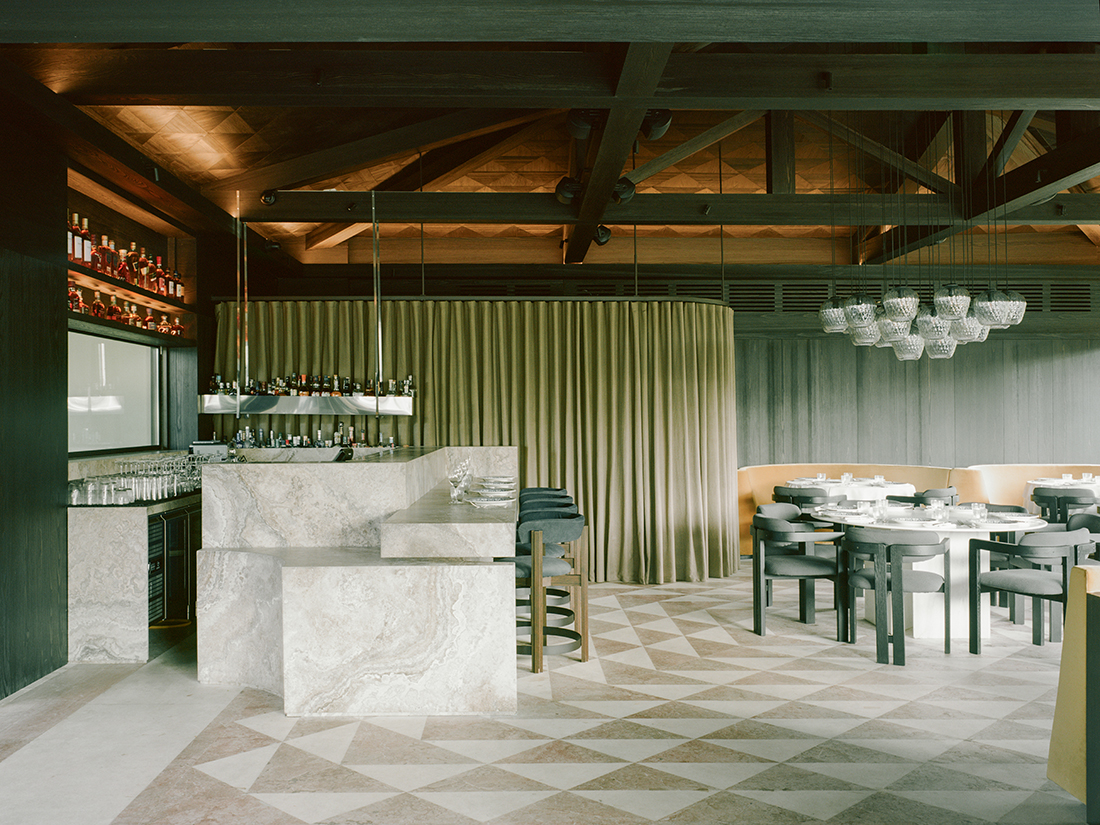
3 Questions for Neiheiser Argyros
Q: How did your idea of “ornamental minimalism” guide the transformation of Aigli from a historic café to a contemporary urban meeting space?
A: This term “ornamental minimalism” is one we invented to help us think about a kind of hybrid style that both embraces the neo-classical roots of the project while also liberating us to radically edit, remove, and abstract certain features. For instance we acknowledged and incorporated the existing classical columns, patterned marble, and ornate woodwork, but also stripped it all back, quieted it down, and attempted to foreground the people, food, and art against a more backgrounded architecture. In other words we wanted the programming of the space — the events, the interactions, the food and art and music produced — to be the main event, rather than the design.
This term “ornamental minimalism” is one we invented to help us think about a kind of hybrid style that both embraces the neo-classical roots of the project while also liberating us to radically edit, remove, and abstract certain features.
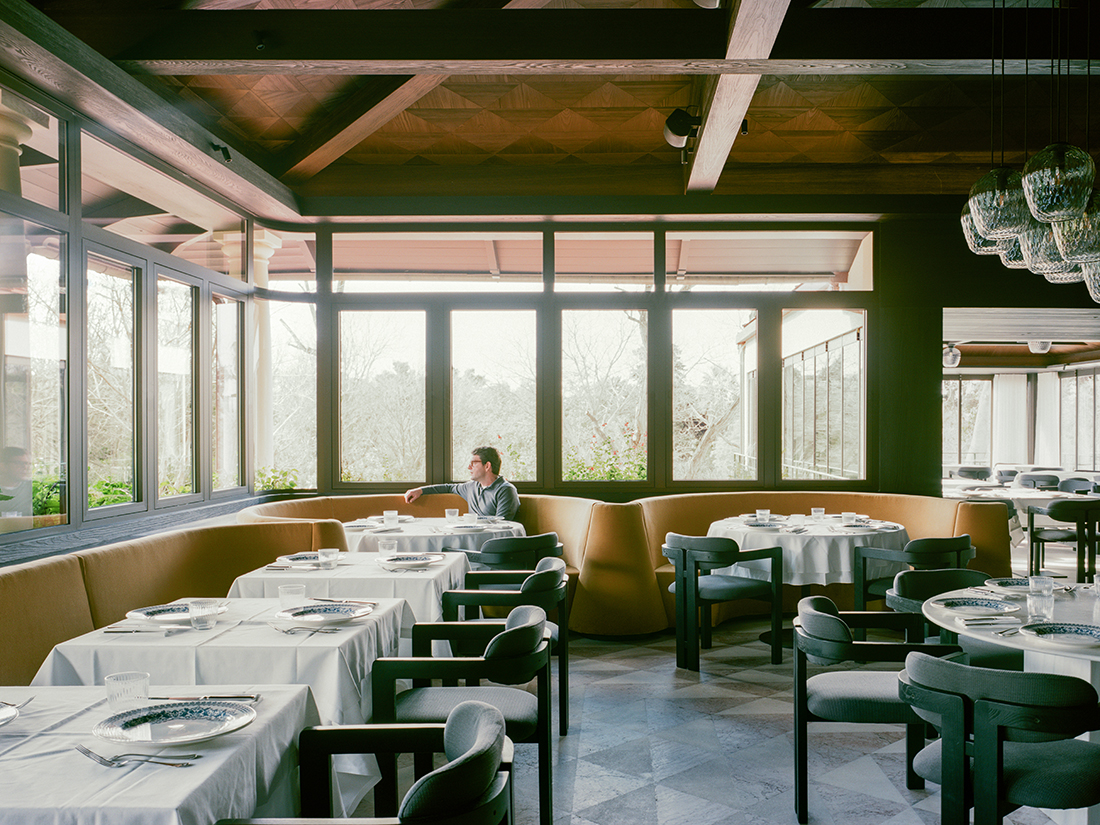
What has Aigli meant to Athenians in the past? What could it mean today and in the future? Our response was first to look closely. Look at the history, at the building, at Zappeio, at the National Gardens, at the city of Athens.
Q: Aigli has been part of Athens’ social life for over a century. How did you ensure your redesign respects this legacy while making it relevant for today and the future?
A: In designing the architecture of the new Aigli we had to be very careful archaeologists of this nuanced cultural and material history, but also astute observers of the current culture of Athens. What has Aigli meant to Athenians in the past? What could it mean today and in the future? Our response was first to look closely. Look at the history, at the building, at Zappeio, at the National Gardens, at the city of Athens. Second, we developed a design language that is both/and… both classical and contemporary, both contextual and exotic, both raw and refined. And finally, we expanded the reach of the building to include the surrounding gardens and public spaces. The building had historically turned inwards, with most of the windows along its back closed off from public view, and the terraces walled in from the adjacent walkways. In the new design we fully embrace the unique beauty of the National Gardens, opening up views, terraces, and access wherever possible, and forming interior planters that literally bring the gardens inside.
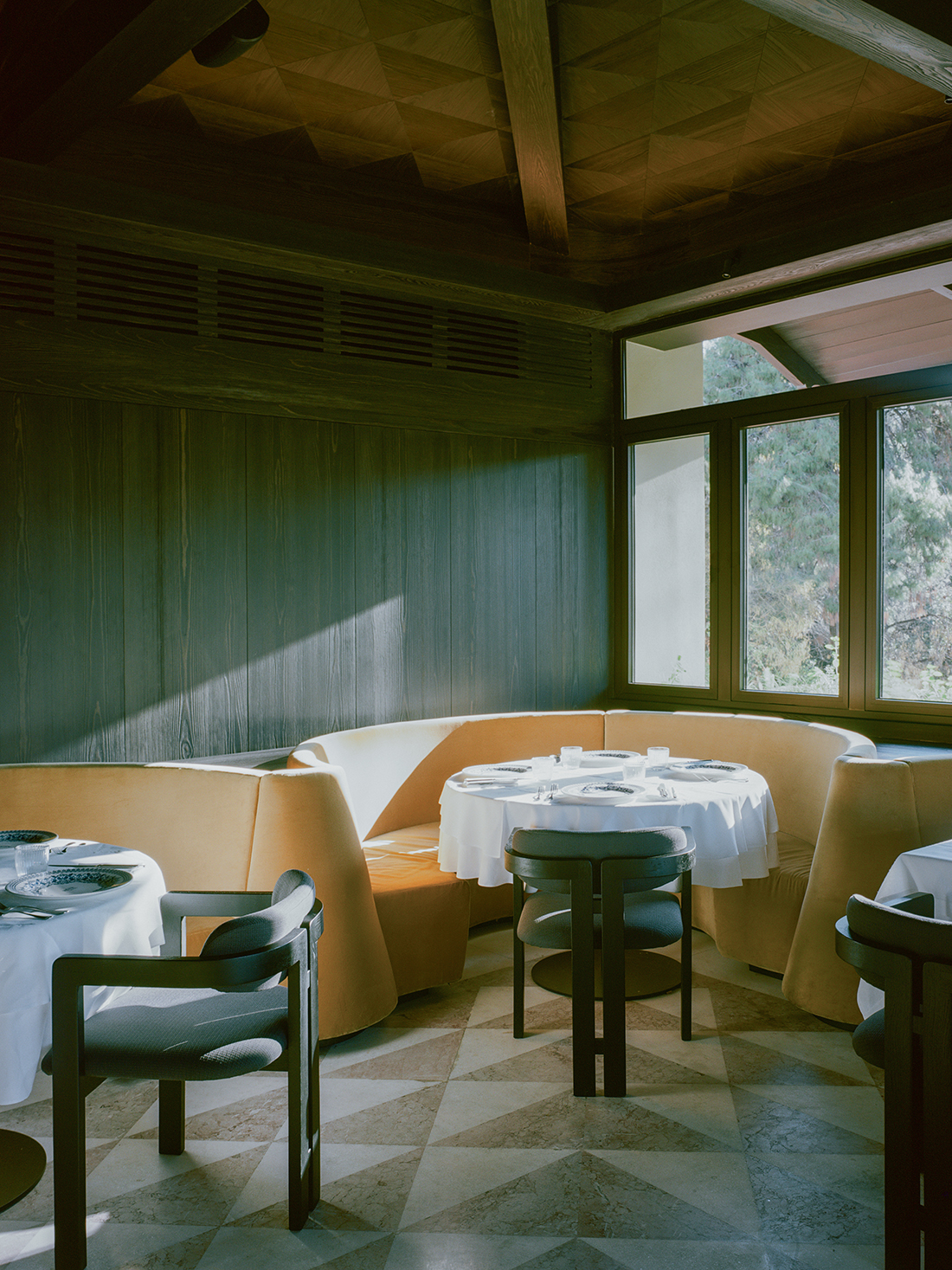
We see architecture as a living medium for cultural memory — one that doesn’t merely preserve, but evolves. The new Aigli is therefore not a replica of its past, but an ongoing conversation between eras, aesthetics, and people.
Q: Looking ahead how do you envision the role of architecture in preserving cultural memory while promoting innovation and openness in public spaces?
A: Architecture has a responsibility to serve as both a vessel of memory and a catalyst for accommodating change and difference. In the case of the new Aigli Zappeiou, this balance was central to our design philosophy. We approached the project as both archaeologists and innovators — carefully excavating layers of cultural meaning while reinterpreting them for a contemporary audience.
Aigli has been deeply woven into the collective imagination of Athens for over a century. Preserving that emotional and historical continuity meant honoring its neoclassical character and the social rituals it has long hosted. At the same time, we sought to open it up — to the city, to the gardens, and to a more diverse and dynamic public. By reorienting the architecture outward, embracing transparency, and integrating nature into the design, we created a space that invites exchange, discovery, and inclusion.
We see architecture as a living medium for cultural memory — one that doesn’t merely preserve, but evolves. The new Aigli is therefore not a replica of its past, but an ongoing conversation between eras, aesthetics, and people. It celebrates continuity through contrast: classical and contemporary, refined and raw, local and cosmopolitan. In doing so, it redefines what it means for a public space to be both rooted in history and open to the future.
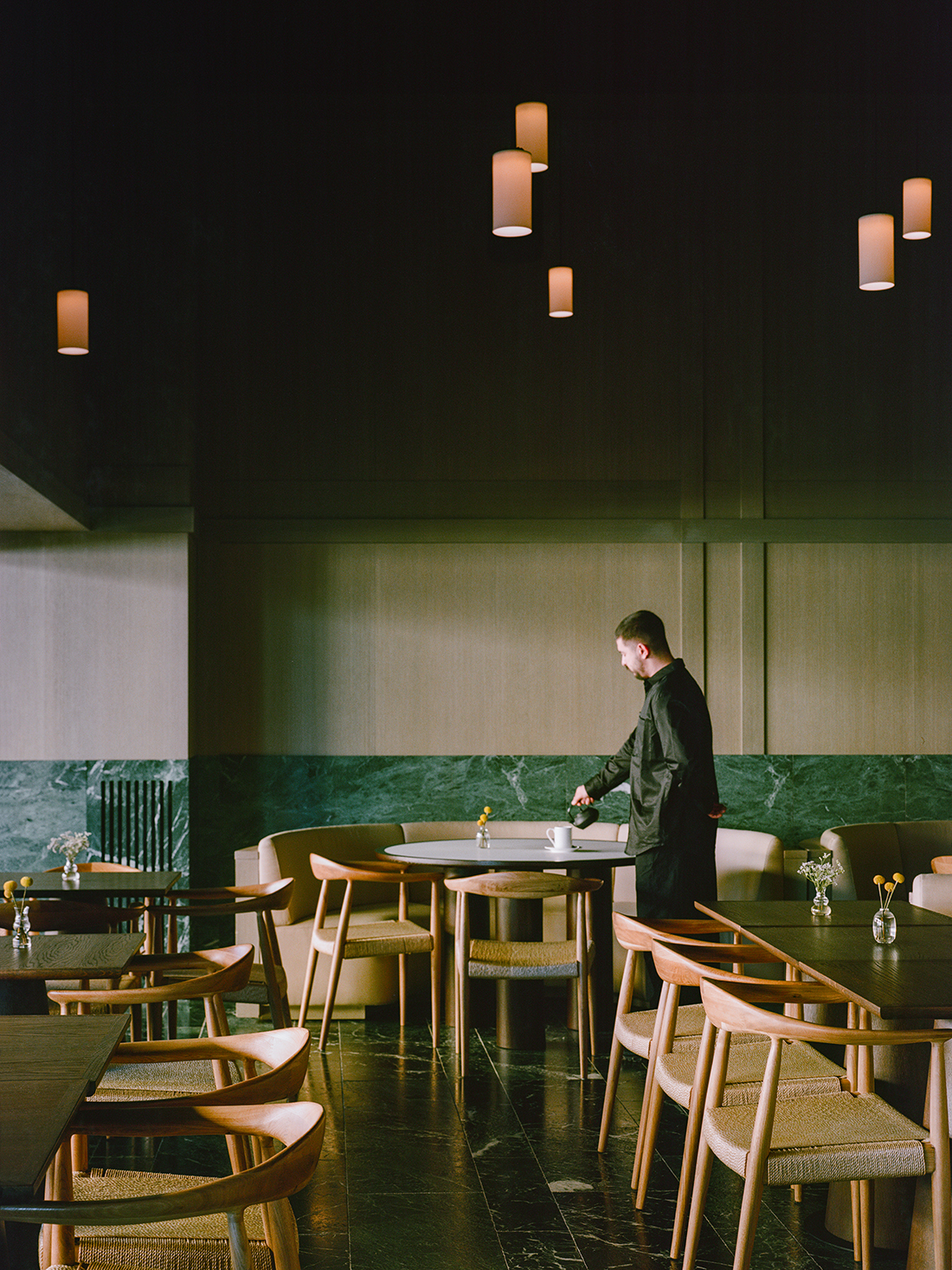
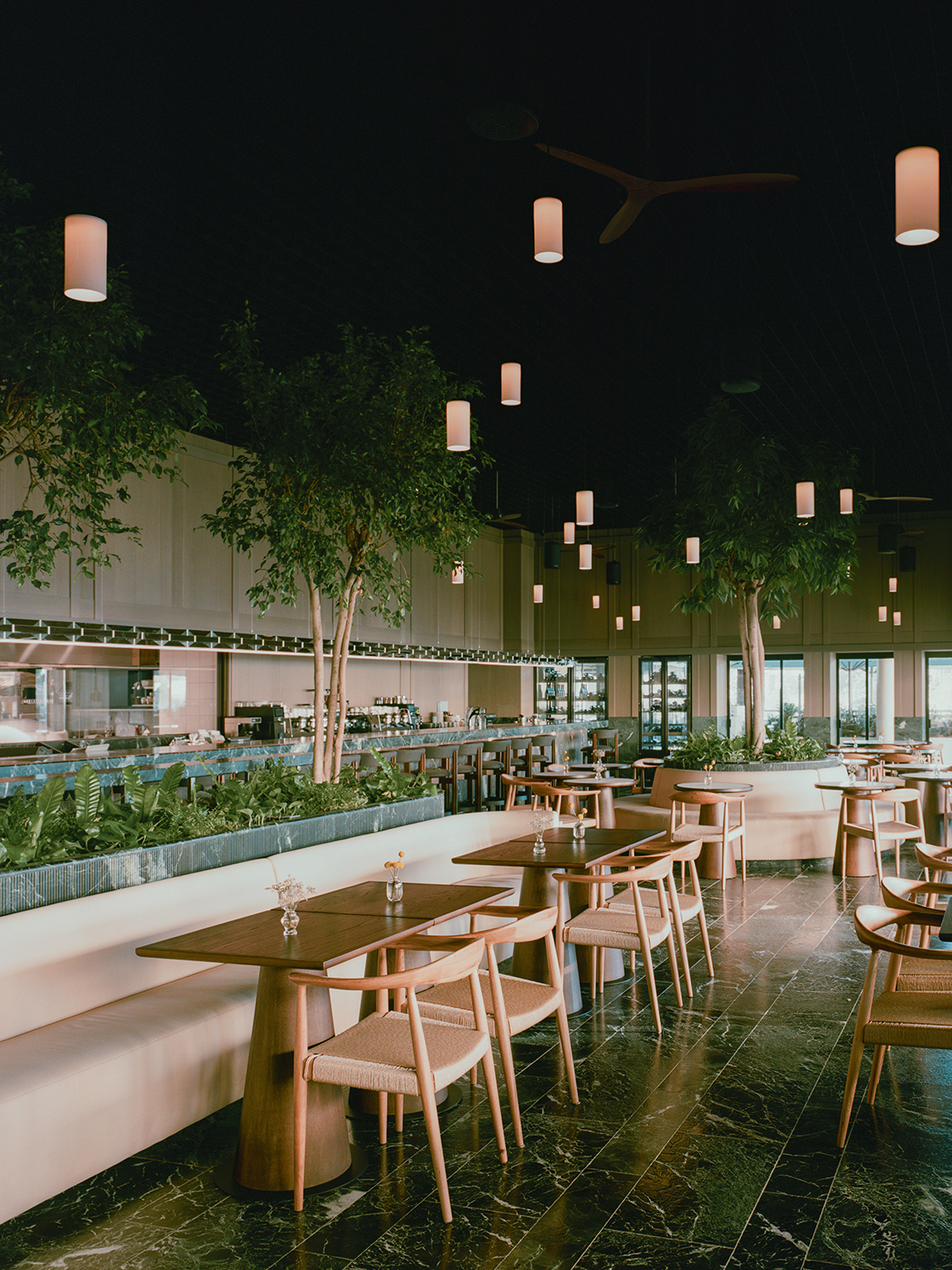
About Aigli Zappeiou
The New Aigli Zappeiou
Aigli, first built in 1904 as a small café beside Athens’ neoclassical Zappeion Hall, has been a hub of Athenian social life for over 120 years — a landmark and touchstone of the city’s collective imagination. The new Aigli builds on this legacy while embracing inclusivity, openness, and dynamism, reflecting a broader, evolving definition of what it means to be Athenian. Designing the new Aigli required sensitivity to both its rich history and contemporary Athens. The architecture respects its classical roots while embracing a modern, refined minimalism that foregrounds people, food, and art. The building now opens outward to the National Gardens, with terraces, windows, and planters bringing nature inside and connecting the café to the surrounding public spaces. The first two venues to open are the Aigli All-Day Café and the Aigli Restaurant.
Aigli All-Day Café
A 320-seat indoor/outdoor space inspired by 19th-century European cafés, the All-Day Café is designed for eating, drinking, meeting, working, and socializing. Green Tinos marble lines the interior, with rough joints evoking a garden terrace. A 20-meter marble bar stretches across the main space, featuring coffee, cocktails, food stations, and a DJ booth. Large windows connect the kitchen to diners and offer views of the National Gardens. Central planters with ficus trees create gathering points, while flexible seating accommodates intimate moments, large dinners, and evening events.
Aigli Restaurant
The 150-seat fine dining restaurant offers intimate luxury and panoramic views of the Acropolis and Gardens. Restored red-and-white patterned marble floors are echoed in contemporary wood ceiling inlays. Sensuous booths, a sculptural central bar, and layered textures in furniture and furnishings create an inviting, elegant atmosphere, combining comfort with unique vistas.
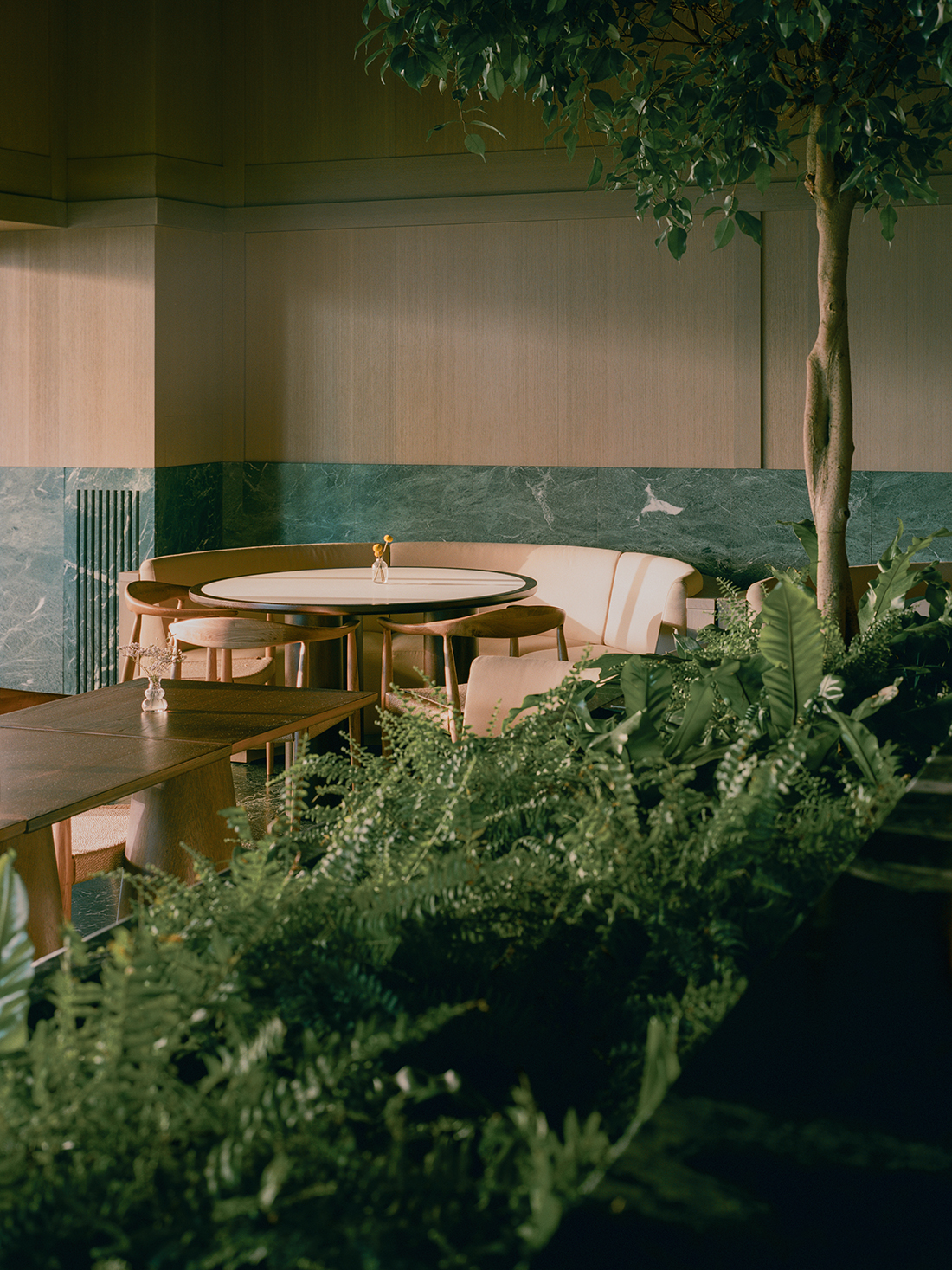
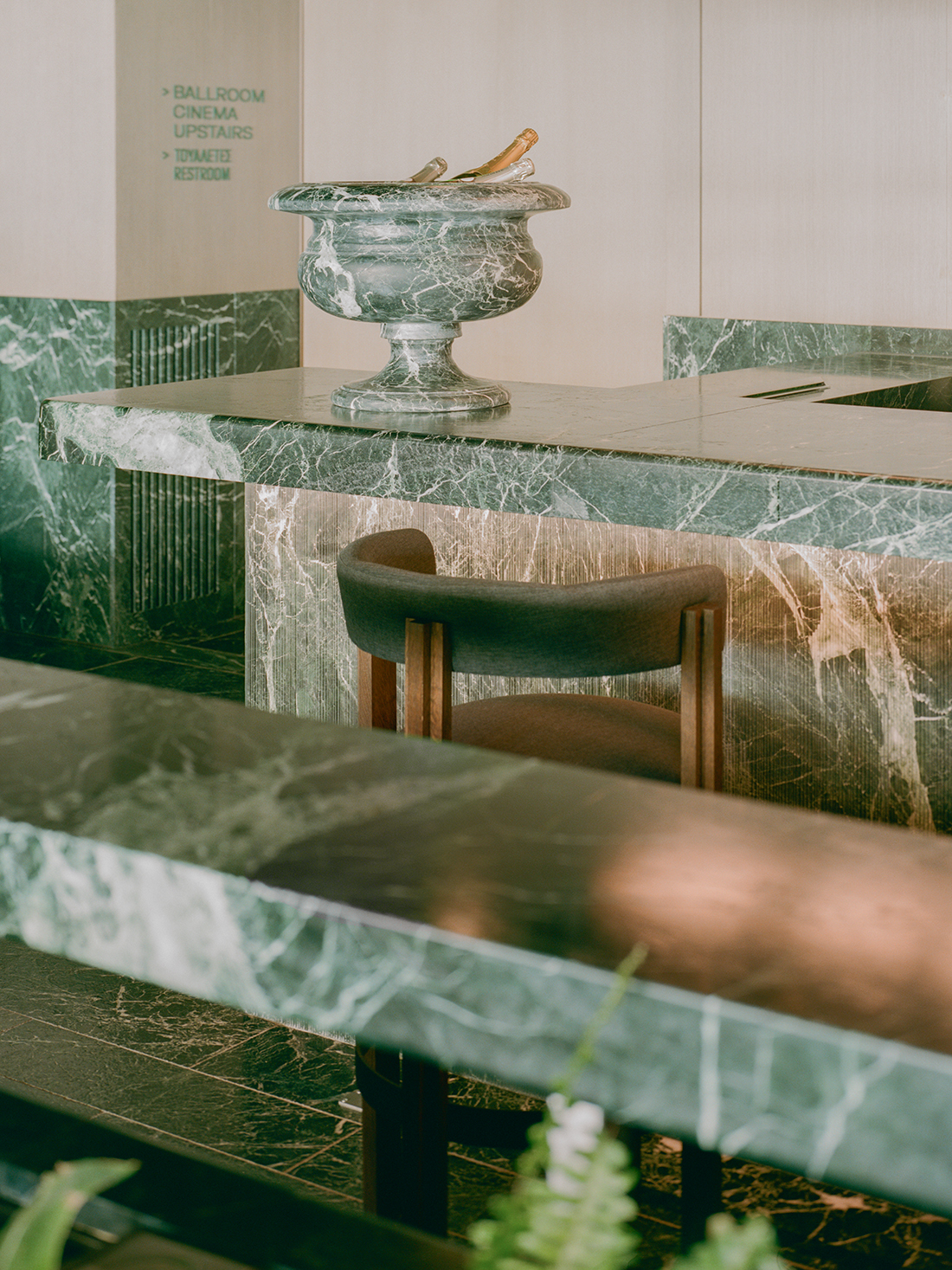
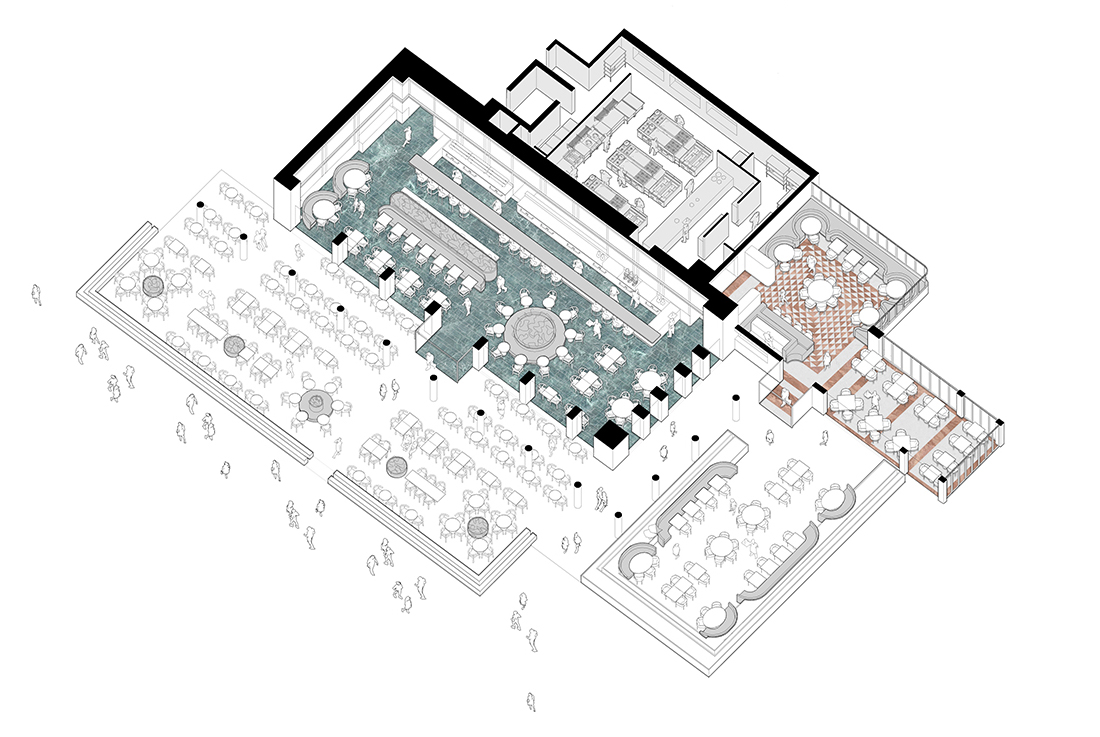
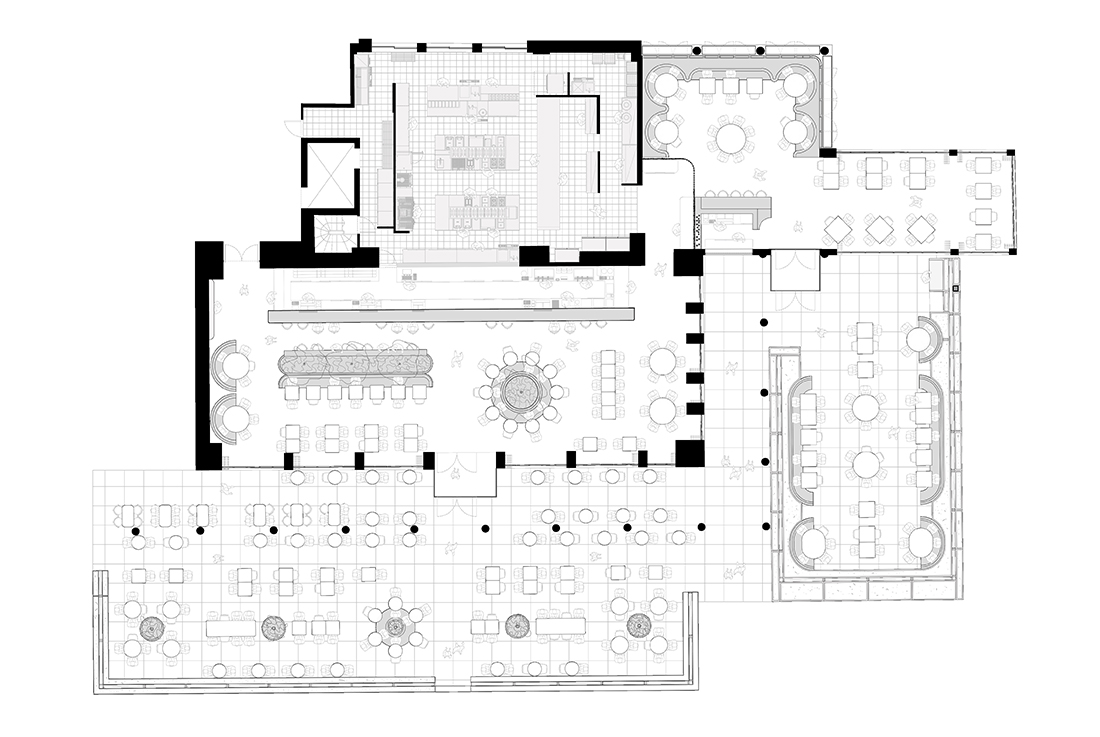
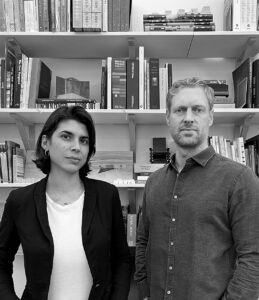


Xristina Argyros & Ryan Neiheiser
NEIHEISER ARGYROS is an international multidisciplinary architecture practice with offices in London and Athens. Founded by Ryan Neiheiser and Xristina Argyros in 2015, NEIHEISER ARGYROS works globally and at many scales including buildings, masterplans, interiors, landscapes, exhibitions, and furniture. The studio’s interests are not defined by a particular project type, but by an intellectual curiosity, an artistic rigor, and a strong commitment to creating territories, environments, and objects with cultural resonance. We see design as a conversation, a loose exchange of forms and ideas, an open dialogue with our histories and surroundings. NEIHEISER ARGYROS has ongoing projects in Europe and the United States of America.
Founding Partner Ryan Neiheiser received his Masters degree in 2008 from the Princeton University School of Architecture after earning a dual Bachelors degree in Engineering and Art from Swarthmore College in 2001. Neiheiser has worked at a number of award winning firms in Europe and the United States, including the Office for Metropolitan Architecture (OMA) in Rotterdam and Diller Scofidio and Renfro in New York City. Neiheiser has taught master’s level thesis at Princeton University and advanced design studios at the Architectural Association and Harvard University.
Founding Partner Xristina Argyros received her Masters degree in 2013 from the Yale School of Architecture after earning her Bachelor of Arts and Architecture degree from Princeton University in 2009. Argyros has worked at a number of award winning firms in Europe and the United States, including WORKac in New York City, the Office for Metropolitan Architecture (OMA) in New York City, and Ateliers Jean Nouvel in Paris. She has taught multiple design studios at the Architectural Association in London, Cardiff University and Harvard University.
Project
Aigli Zappeiou
Studio:
Neiheiser Argyros
Lead Architects:
Xristina Argyros,
Ryan Neiheiser
Year of Completion:
2025
Location:
Athens, Greece
Edited by:
Tanja Završki


