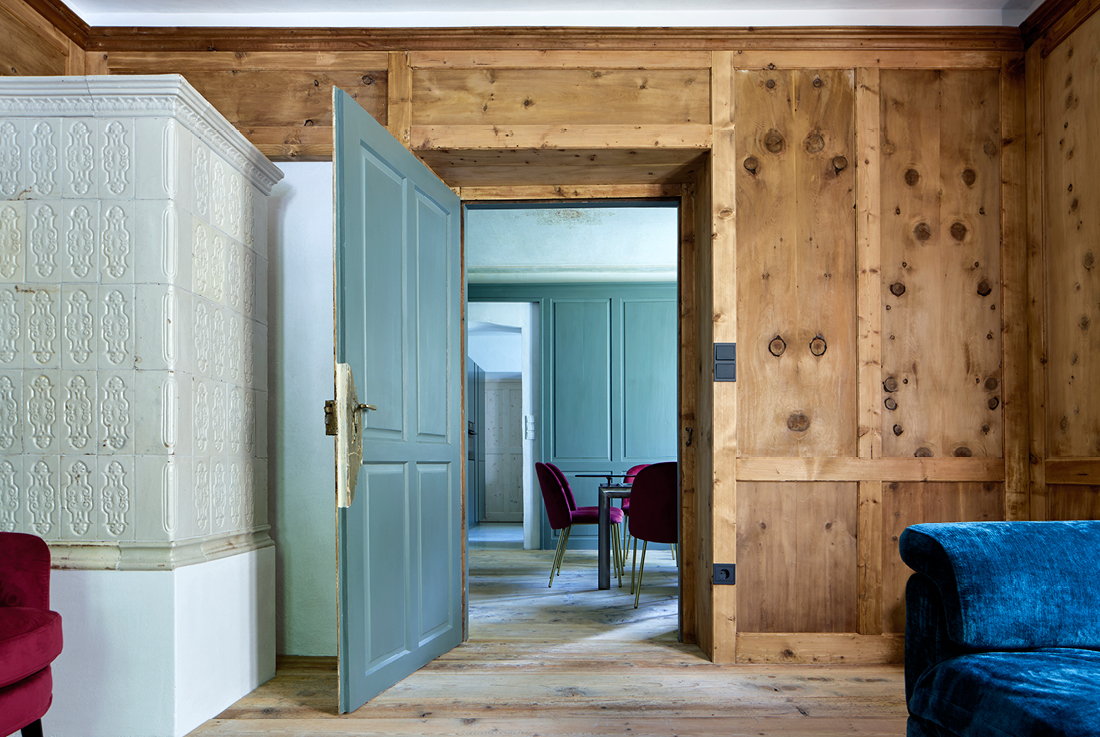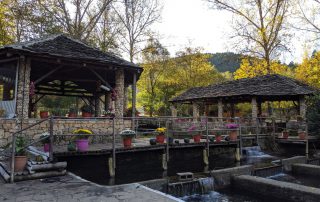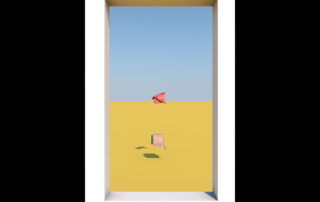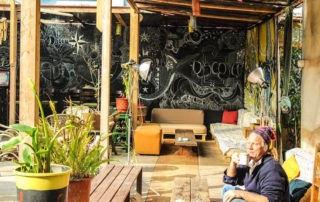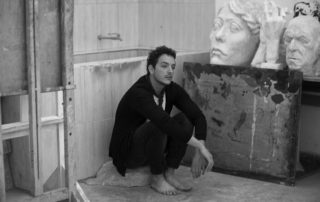The present project envisages the renovation or restoration of the Old Widum in Tartsch. This house is in good condition and has some special features: On the one hand, it contains 4 panels of different shapes. These will all be restored and thus preserved. On the other hand, the windows are also very well preserved in their original form. These are also professionally restored. The existing room layout allows it to be used today without major interventions. This means that the living room, dining room, kitchen, bedroom and living room can be accommodated very well. Only the wet rooms required today such as the bathroom, day toilet or laundry room and also the boiler room cannot be accommodated in the same way as the house. The project therefore plans to demolish the existing toilets in the hallway or barn and place them entirely in a new installation in the barn. A contemporary building is to be built there, which will stand freely in the barn and will also be visible from these new wet rooms through openings.
The construction of this new cube has several advantages: – Contemporary shape stands out from the old building – Not visible from the outside – Accommodation of all water and heating pipes without changing the old building with its low floor structure – Very good thermal insulation compared to old buildings and thus avoidance of structural damage and mold formation – Accommodation of non-existent rooms such as bathroom, toilet, laundry room and heating All components will be properly restored in consultation with the Office for Building and Art Monuments. The roof will be re-covered in consultation with the Office for Building and Art Monuments. The roof covering will be discussed with the office.

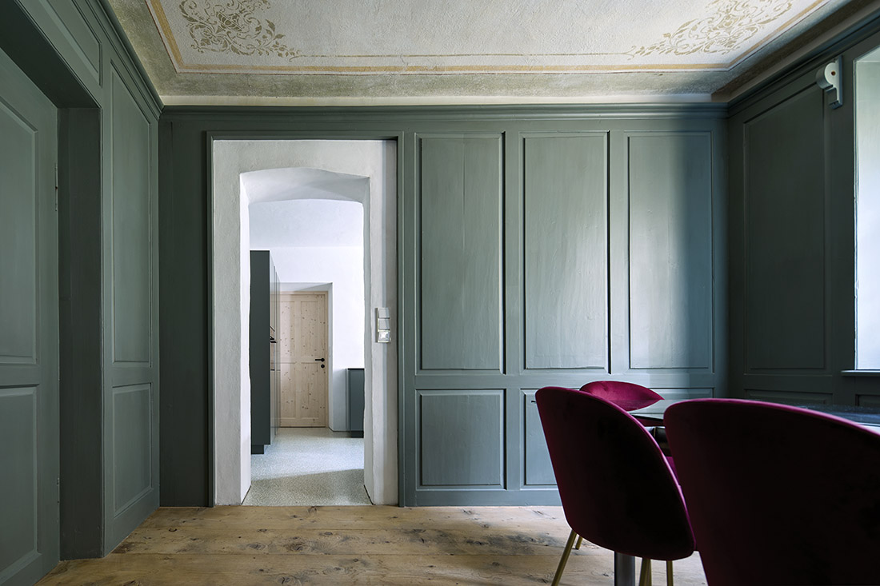
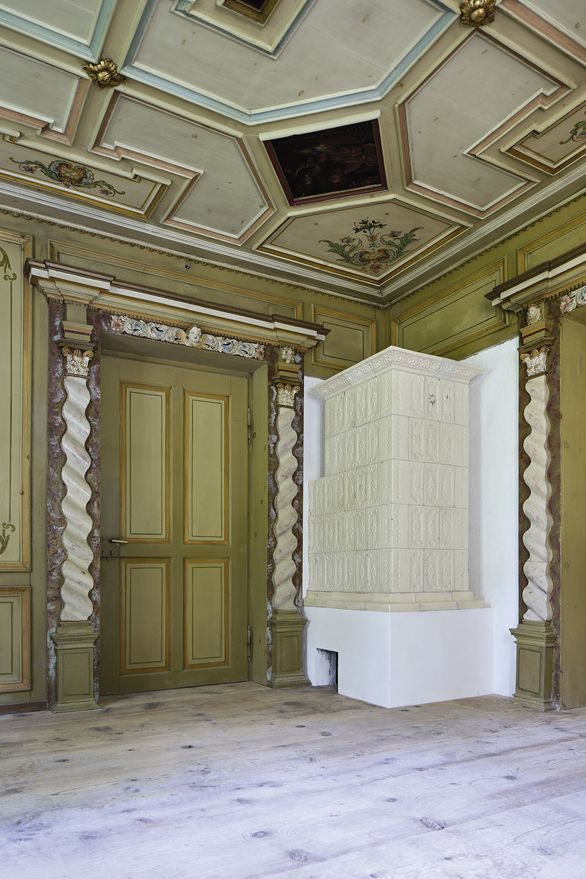
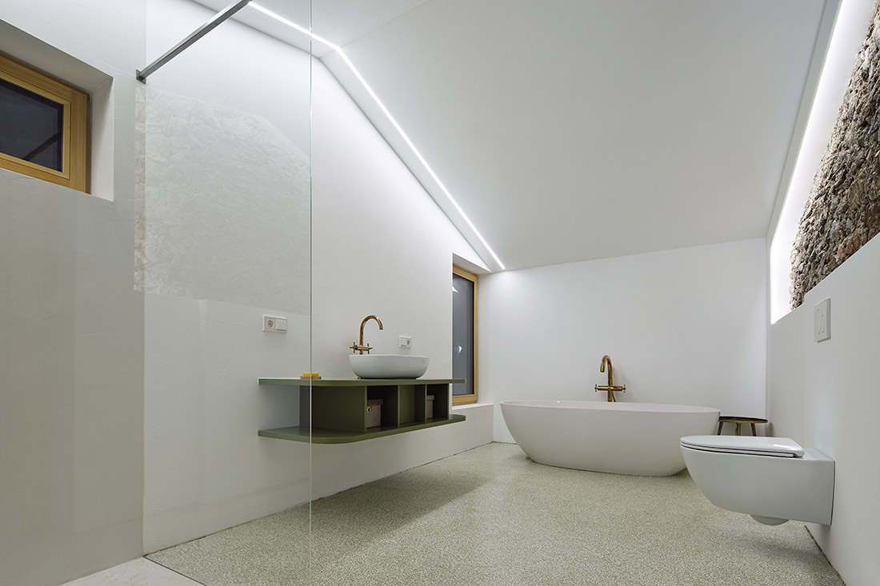

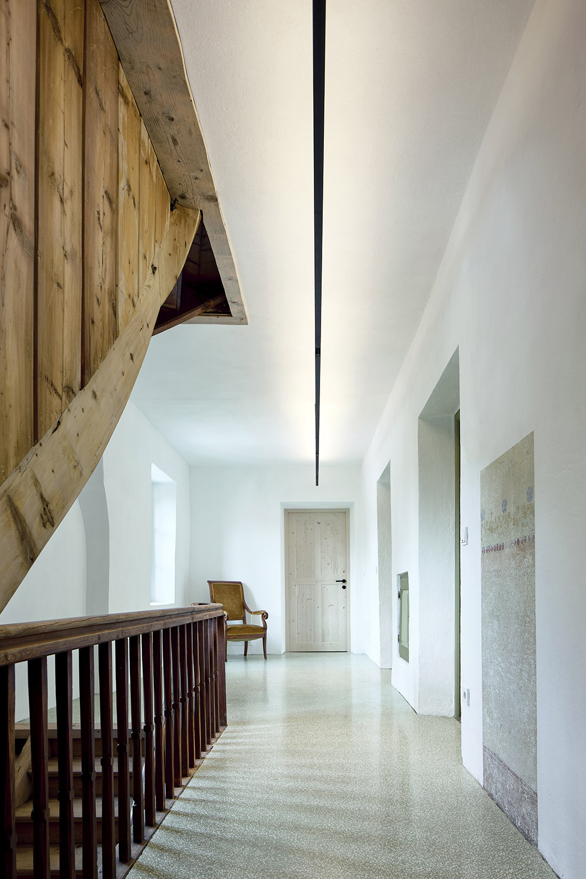

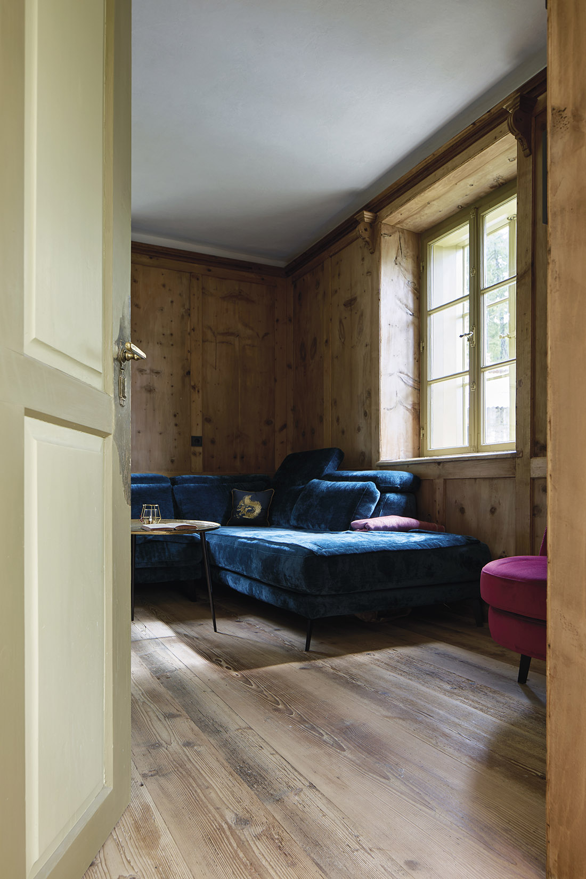
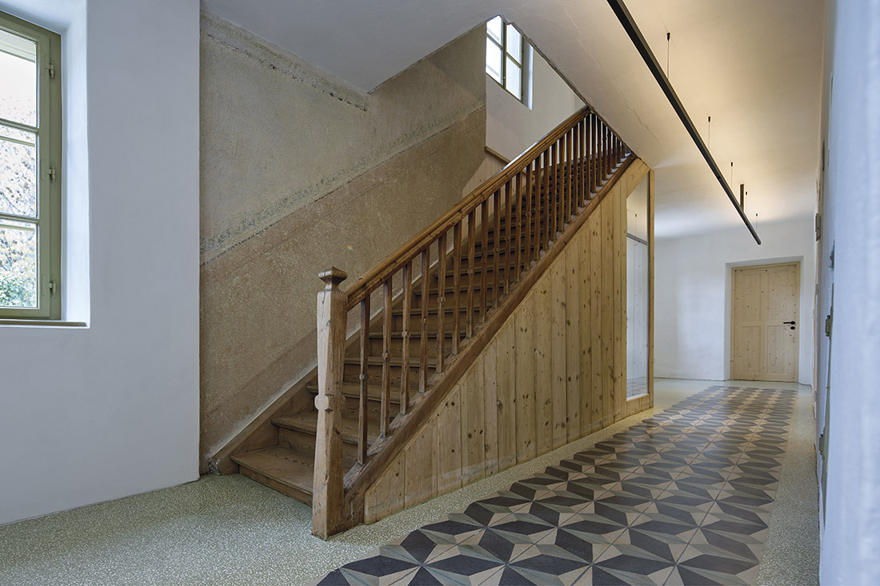
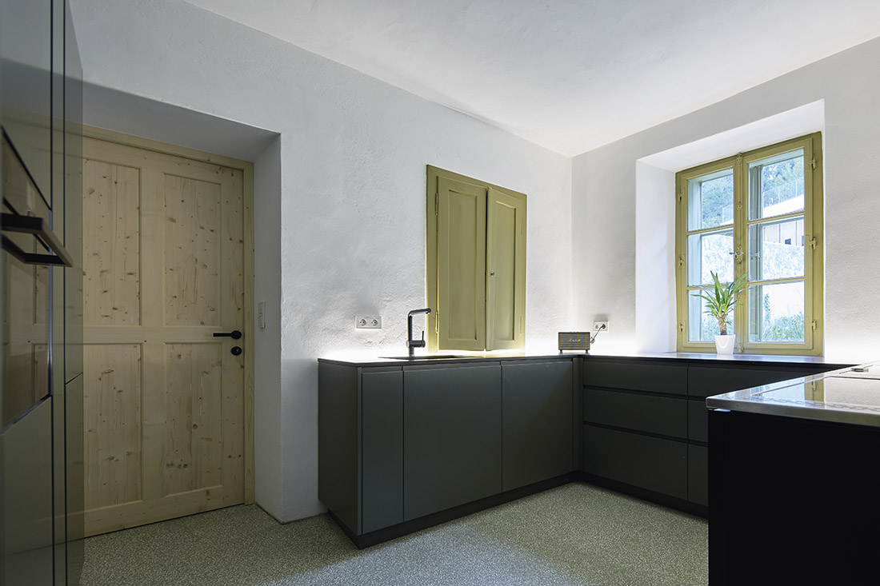

Credits
Interior
Architect Kapeller
Client
Private
Year of completion
2022
Location
Malles Venosta, Italy
Photos
Rene Riller


