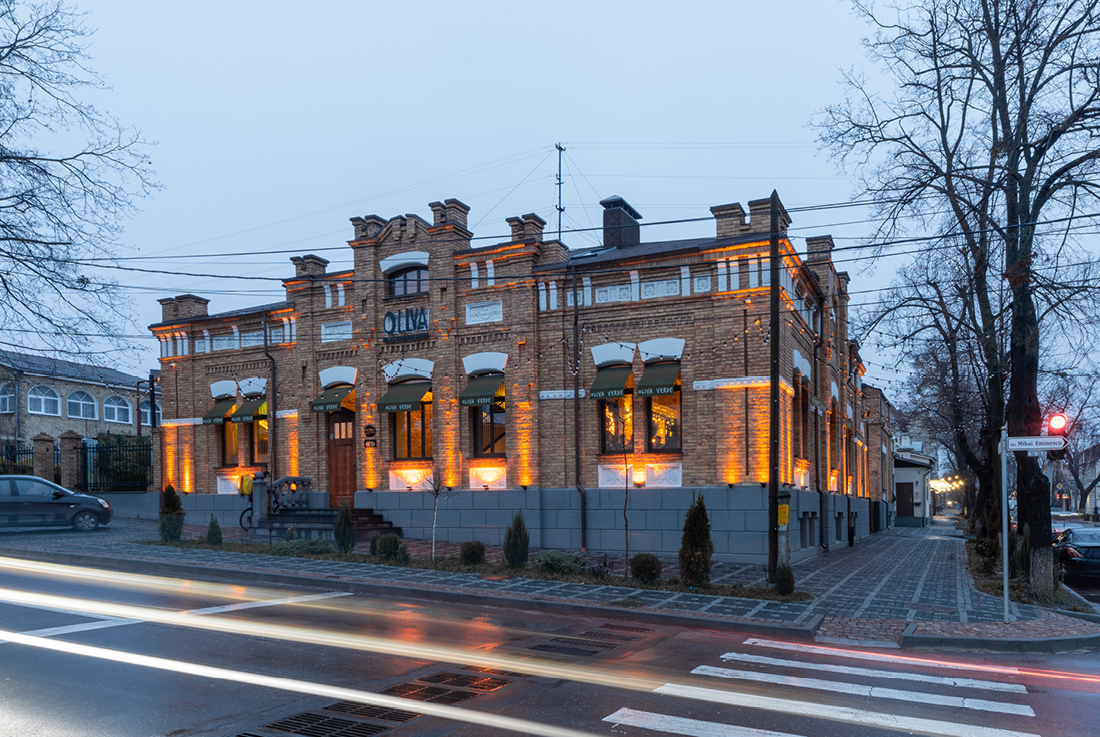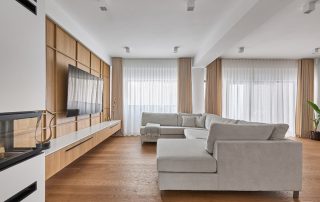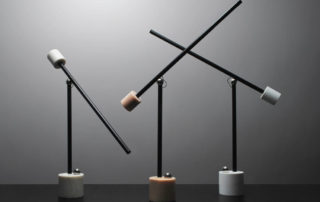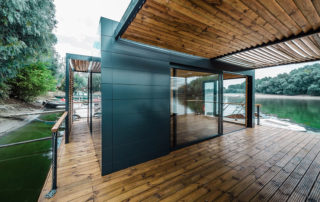The building consists of two blocks: the house with a basement and an adjacent annex, dating from the end of the century. the nineteenth and is included in the Register of Historical and Cultural Monuments of the Municipality of Chisinau as an Architectural Monument of National Significance. In 2017, Balmarin Proiect realized the concept of restoration of the historical monument and renovation of adjacent building. The concept of the exterior restoration of the corner house was based on the repair and thorough restoration of the facade with authentic materials of the damaged facade elements, the repair of the staircase and paving, and the replacement of the roof and windows which preserves the authentic configuration. It has been installed decorative light with a warm color temperature that highlights the red brick of which the building is constructed. The interior walls have been stripped of plaster to accentuate the historic spirit conveyed by the authentic red brick walls. Due to the oblong shape of the attention, four vertical elements were introduced on the facade of the courtyard made of structural glass windows and walls finished with the aluminum composite material over the entire height. The simple shapes and modern materials, create a visual effect that shortens the elongated facade, which matches perfectly from a compositional and color point of view and adds even more value to the classical and complicated elements of which the architectural monument is made.
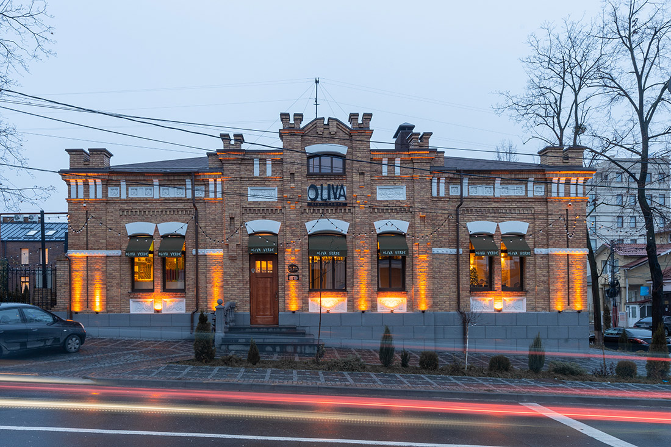
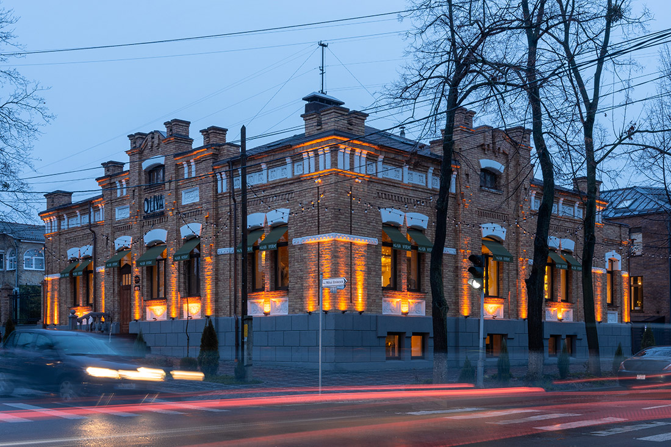
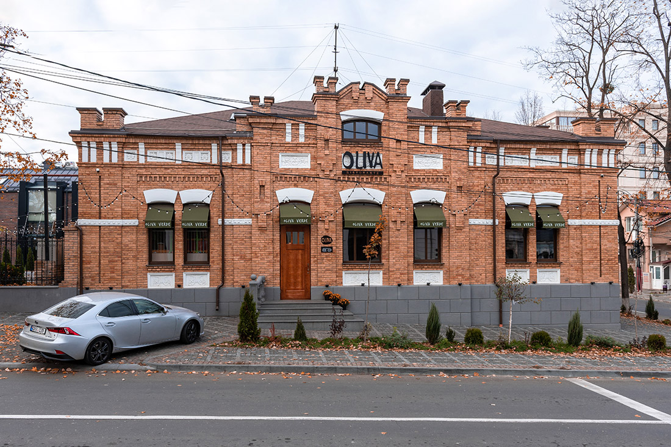
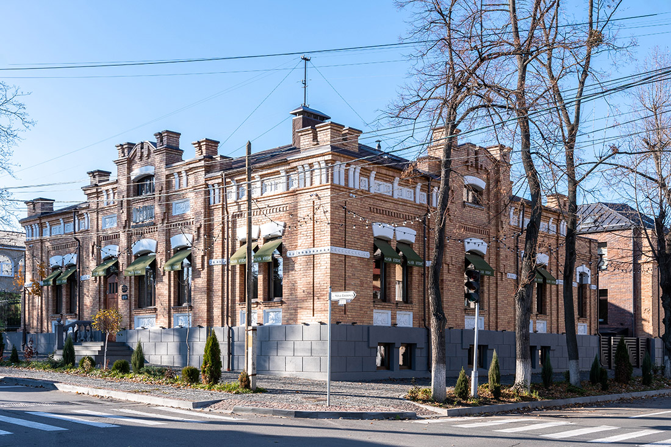
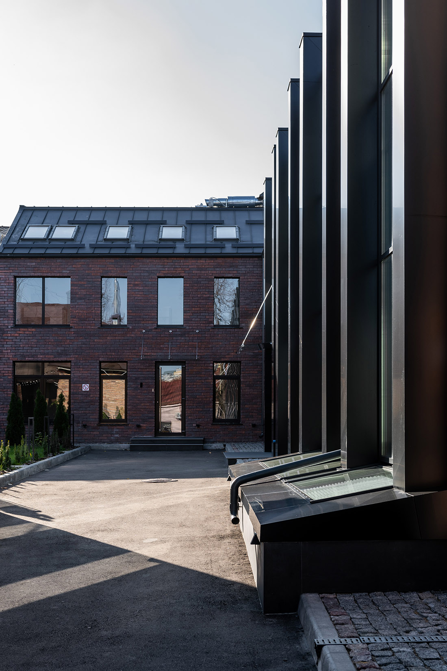
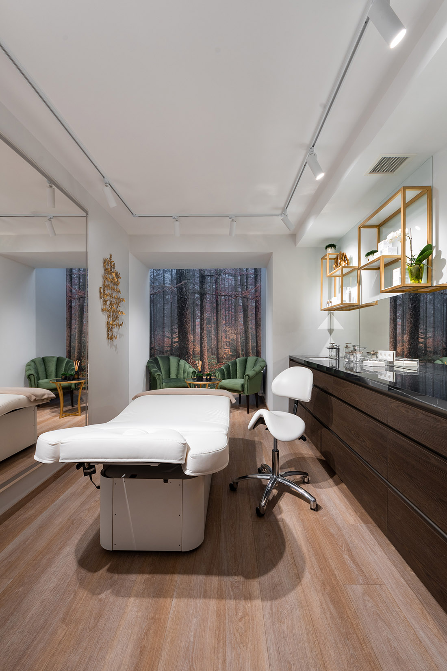
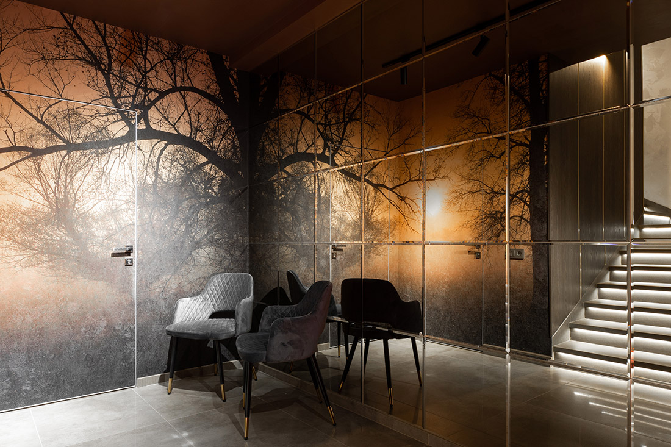
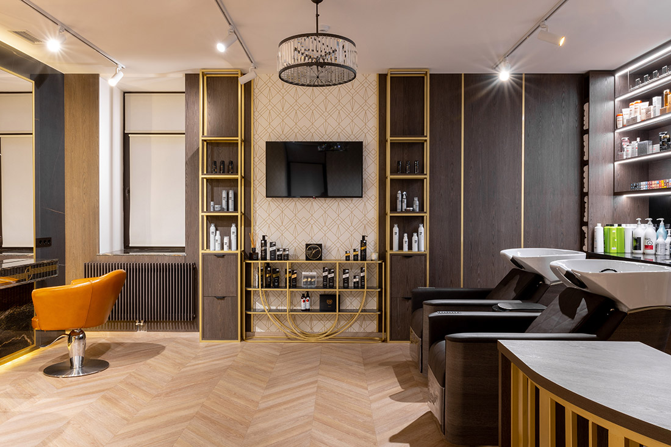
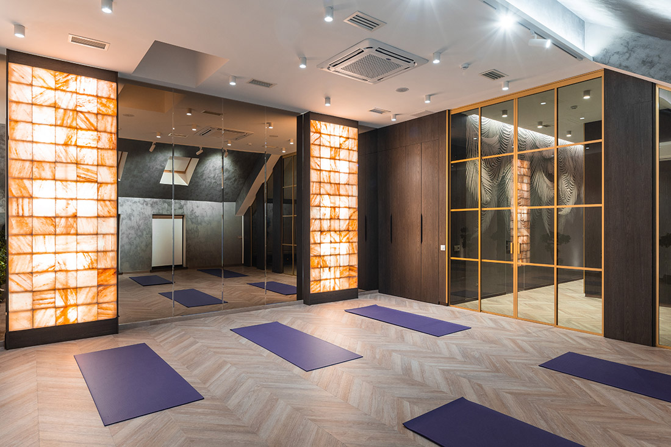
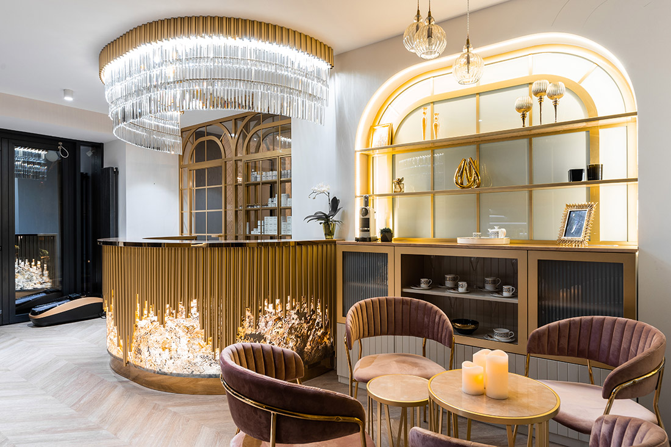
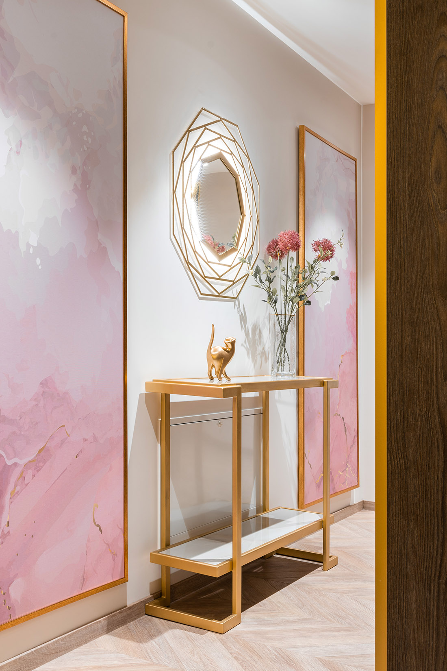
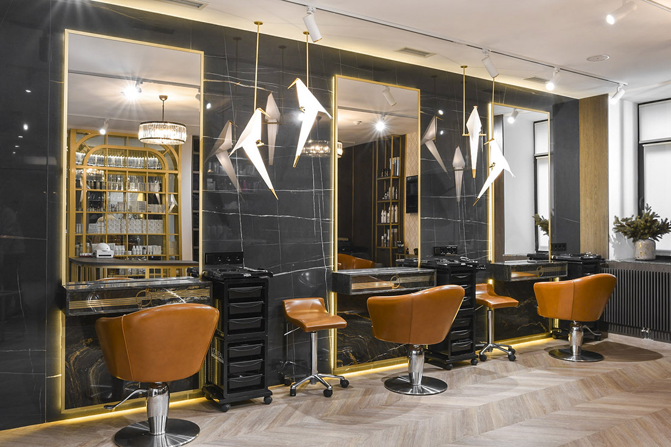

Credits
Architecture
Balmarin Proiect; Vitalie Baltag, Marina Baltag
Year of completion
2019
Location
Chisinau, Moldova
Total area
1.500 m2
Site area
1.300 m2
Photos
Oleg Bajura


