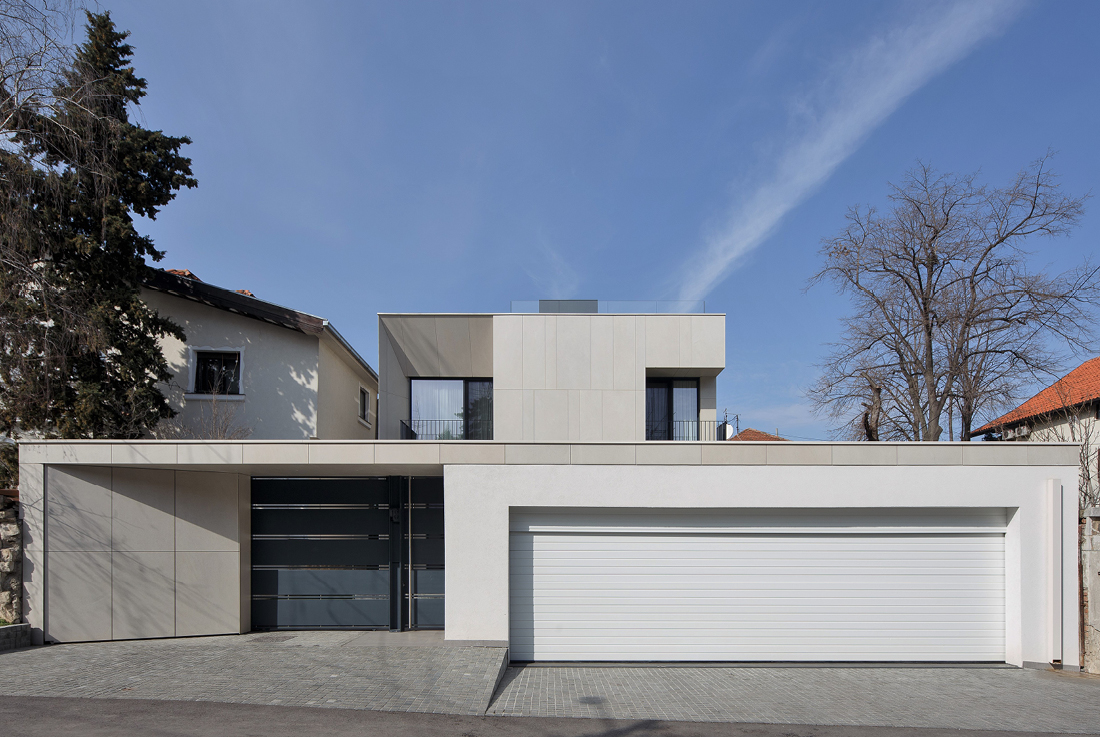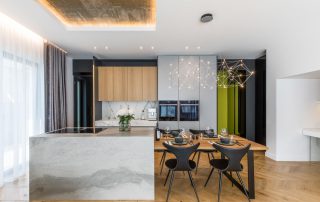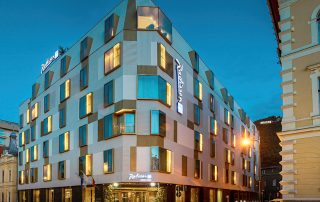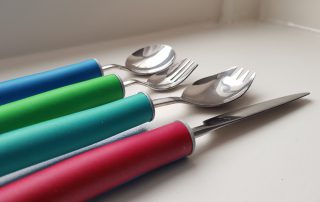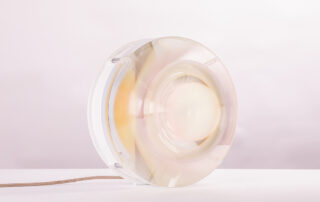The building is situated in the residential area of Senjak, on a long plot with sloping terrain from the access road. This, along with urban regulations, influenced the layout of the building and its associated spaces – such as the swimming pool and inner courtyard – which are not level with the street or access level.
The structure is composed of three interconnected cubes, forming a three-story monolithic design with breaks in the form of glazed niches that run the full height of the building. The refined modernist design is emphasized by uniform materials – Eternit panels – and the arrangement of large facade openings at both the entrance and courtyard.
On the access level, the living area includes a separate space for work and guest accommodation, facing the street, as well as a terrace oriented towards the inner courtyard. The family accommodations are located on the first floor. The roof area is also activated, featuring a terrace with an outdoor jacuzzi, a coffee kitchen, and a toilet, along with a bio-pergola covering part of the space.
All levels of the building are connected by an attractive freestanding stairwell, illuminated by a lantern, and an elevator. The basement, thanks to the leveled courtyard, is open to the outdoor environment across its entire height. It includes recreational spaces – a gym, golf simulator, and a home cinema with additional facilities.
In the relatively small yard area, there is an open swimming pool and landscaped green space.










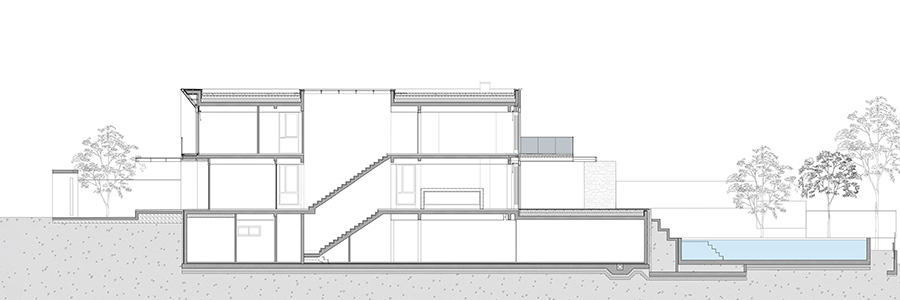
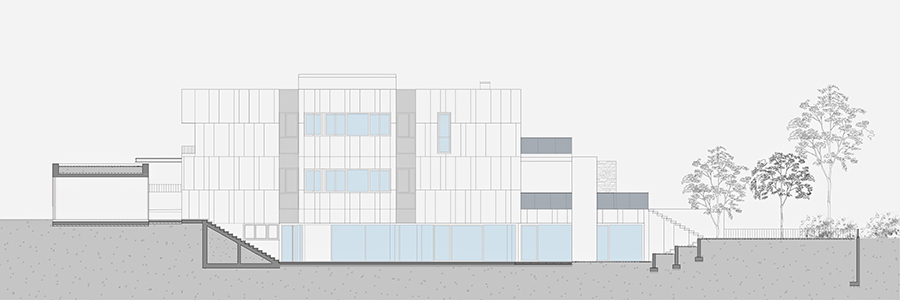
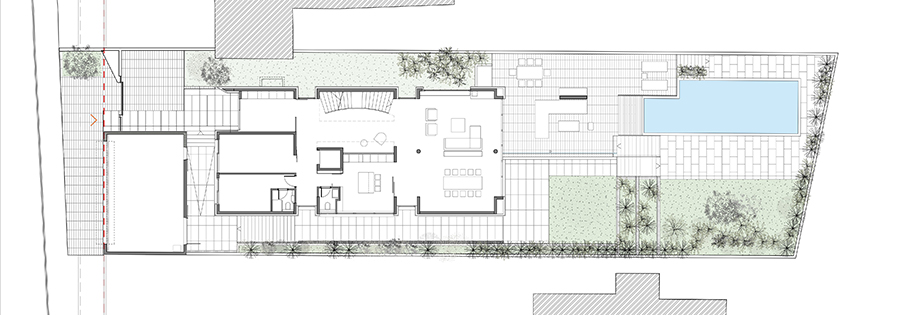

Credits
Architecture
BIROVIA; Goran Vojvodić, Jelena Ivanović Vojvodić, Vanja Enbulajev, Miloš Obradović, Anđela Radovanović, Kristina Savković, Jovana Vidaković, Jovana Ćorković
Client
Private
Year of completion
2023
Location
Belgrade, Serbia
Total area
660 m2
Site area
900 m2
Photos
Relja Ivanić


