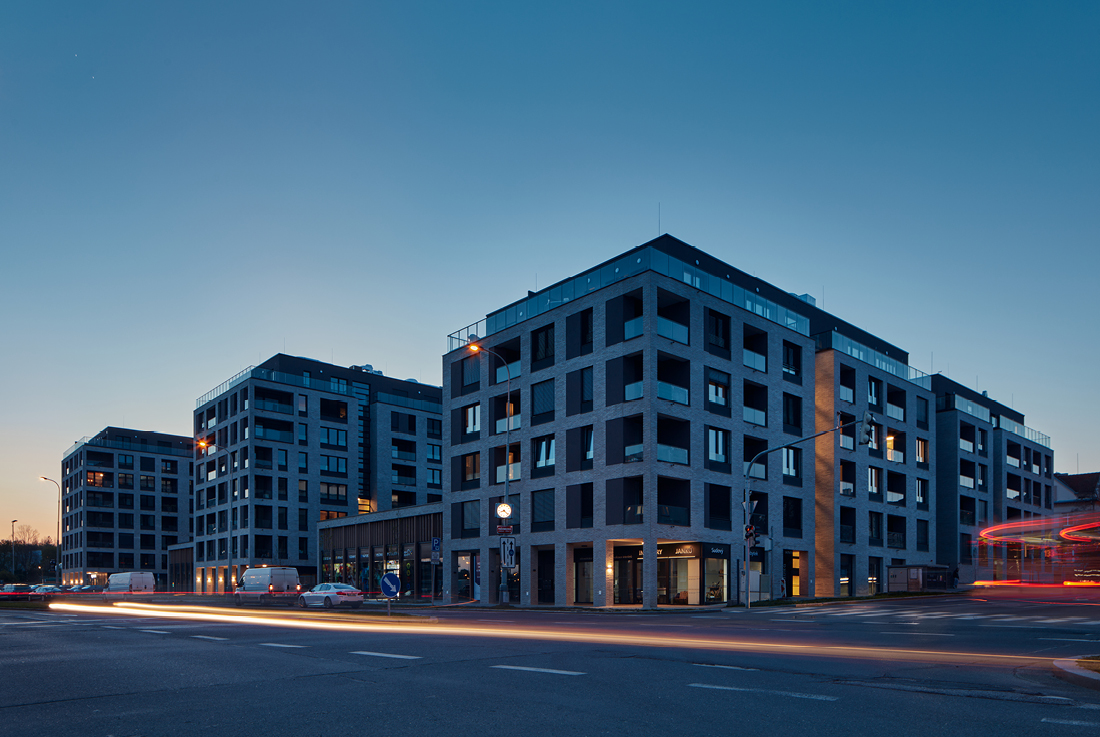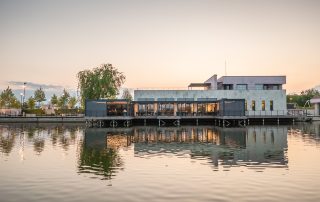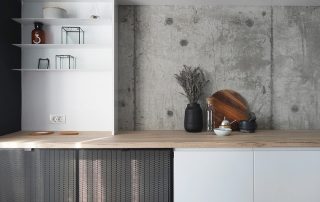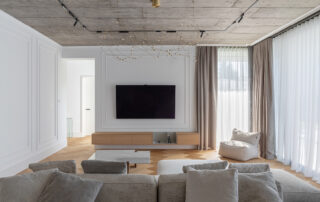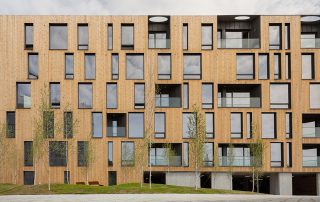The residential complex is designed in the form of a semi-enclosed block with a public ground floor, comprised of interconnected masses of apartment buildings connected towards Počernická Street by commercial premises at ground level. Car parking is predominantly underground, with only the necessary number of parking spaces designed on the ground level. The designed objects create the space of an inner block with a park-like arrangement.
The housing blocks are simple in shape, with one receding floor and a regular raster facade consisting of windows and niches of sunken loggias. The facades are covered with bands of light-facing bricks, and all “notches,” such as the walls of the loggias and the receding floor, are designed with smooth plaster of a dark gray-brown color. The railings of the loggias and terraces are constructed from steel profiles with glass filling. The organically shaped solution of the ground floor and its details soften the simple cubic morphology of the apartment buildings. The project is entirely designed according to the passive energy standard.
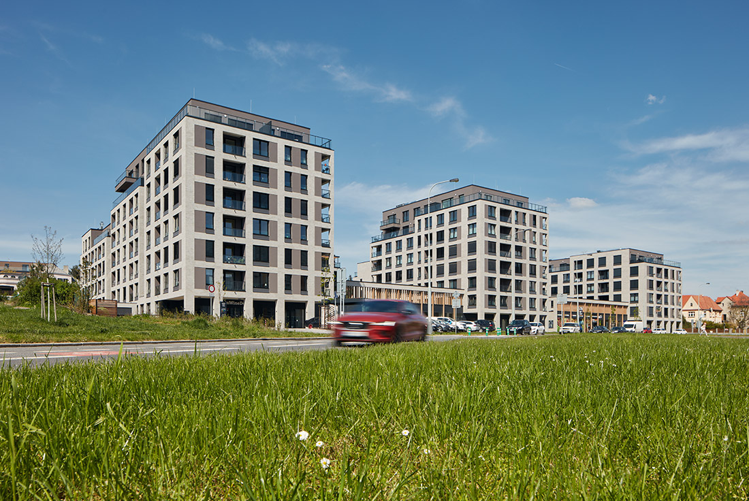
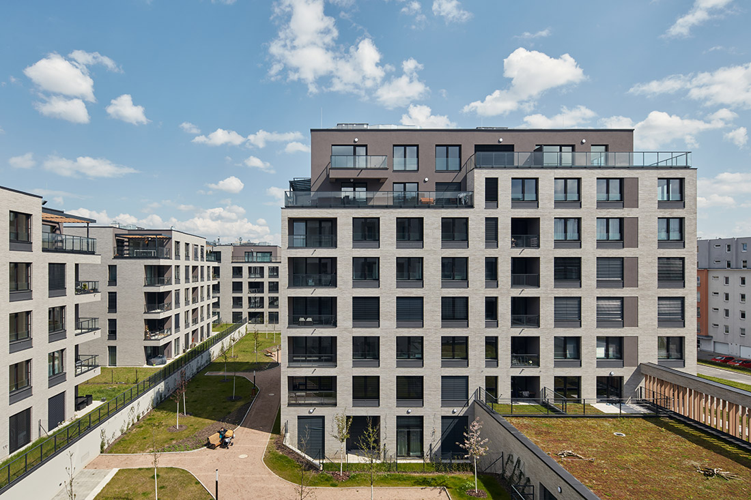
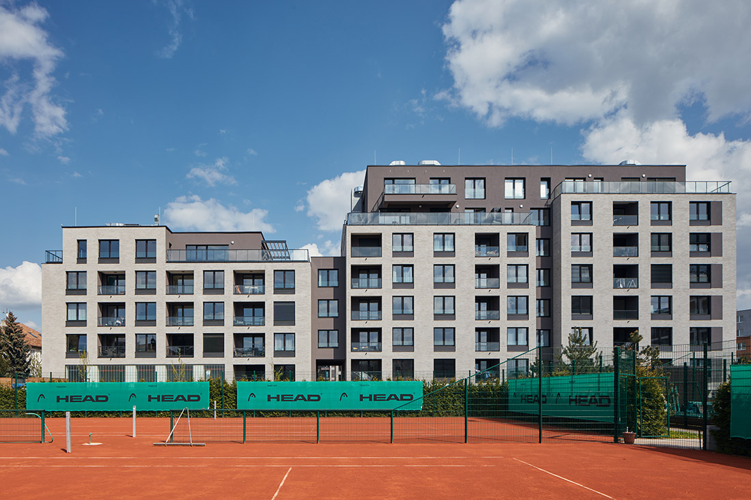
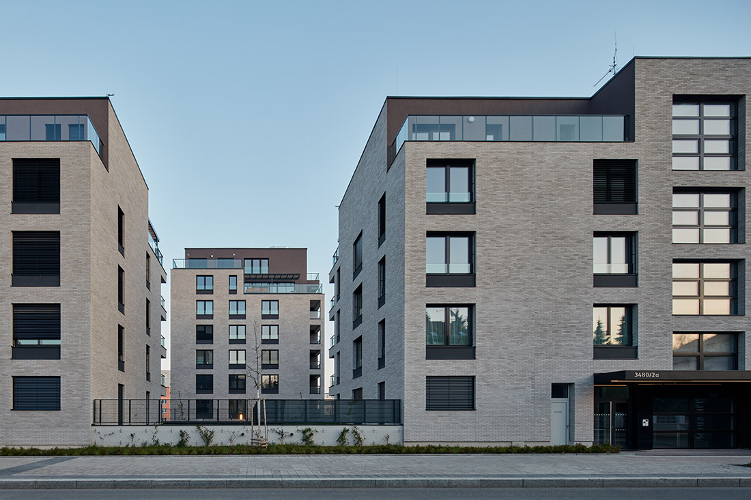
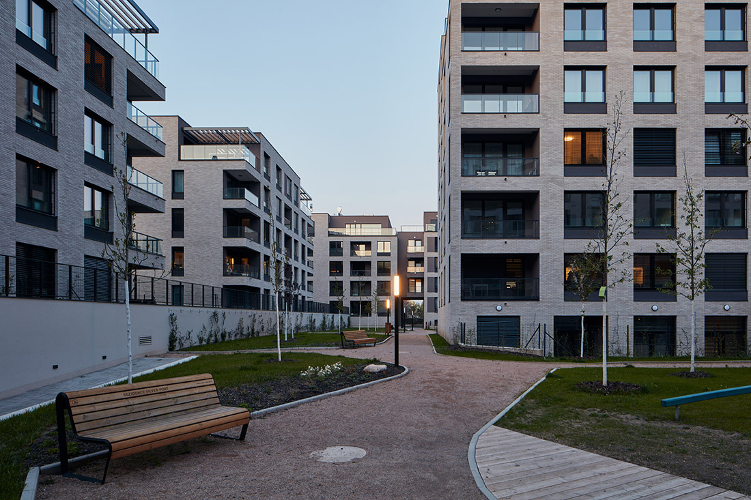
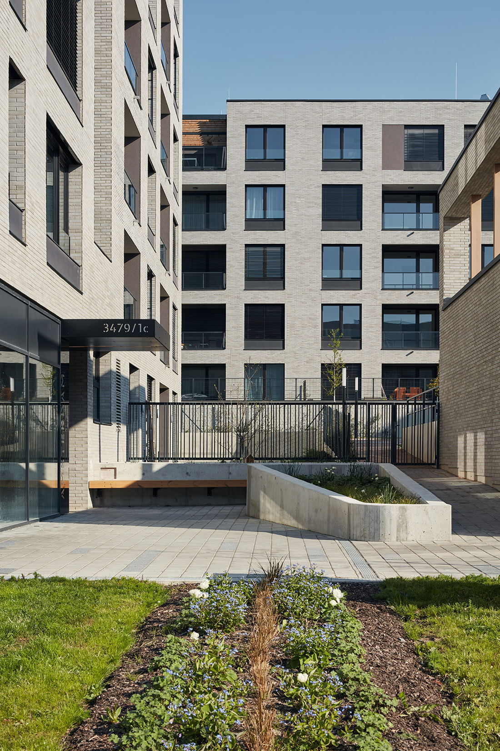
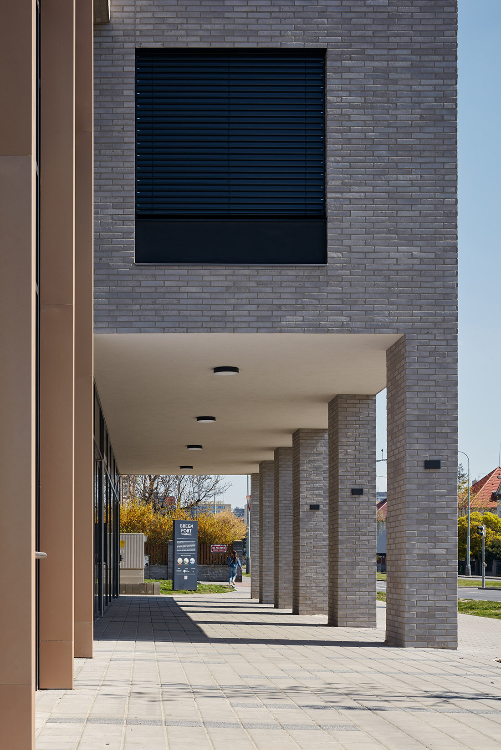
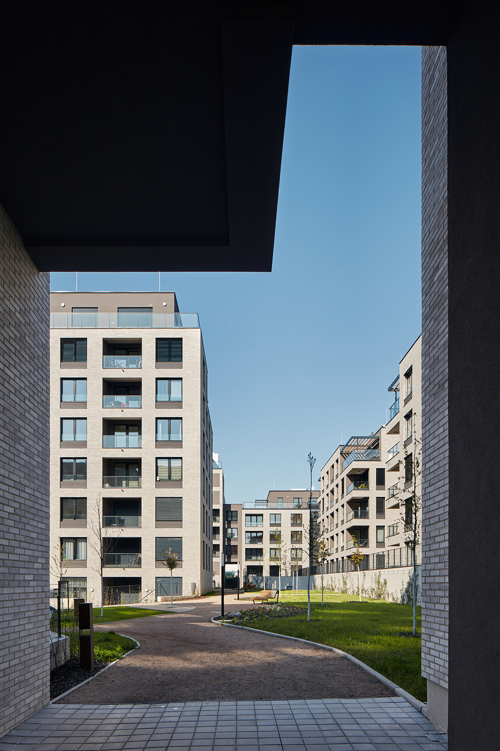
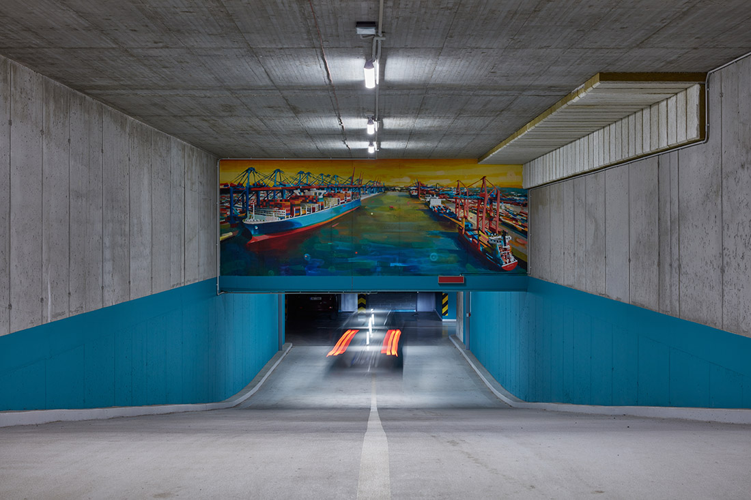
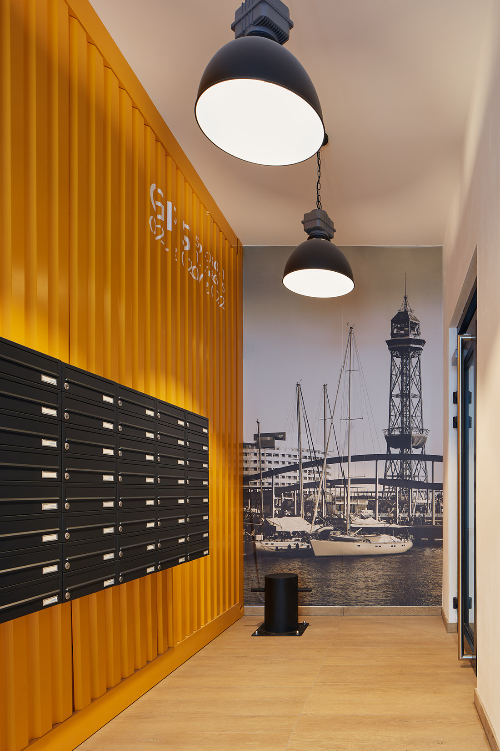
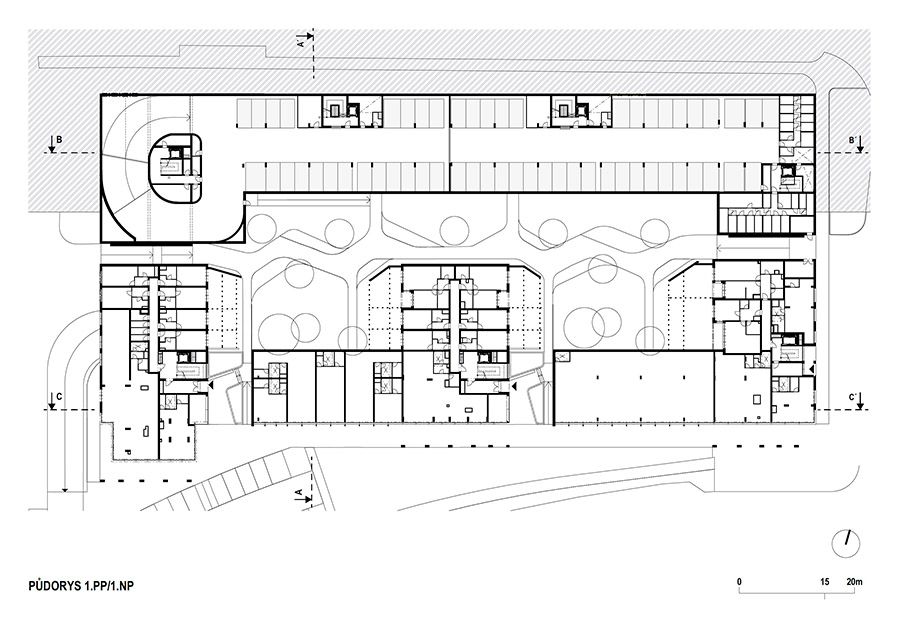
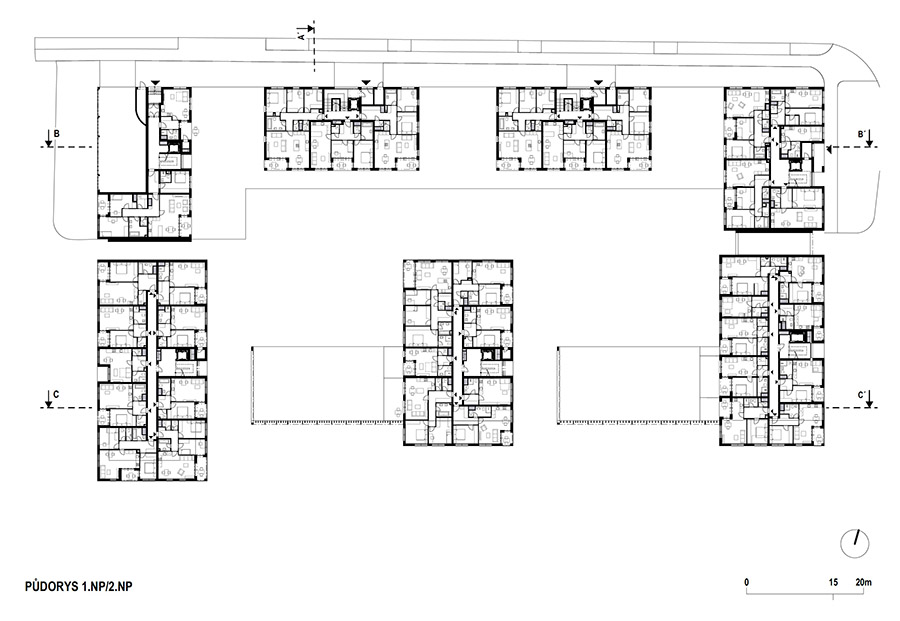
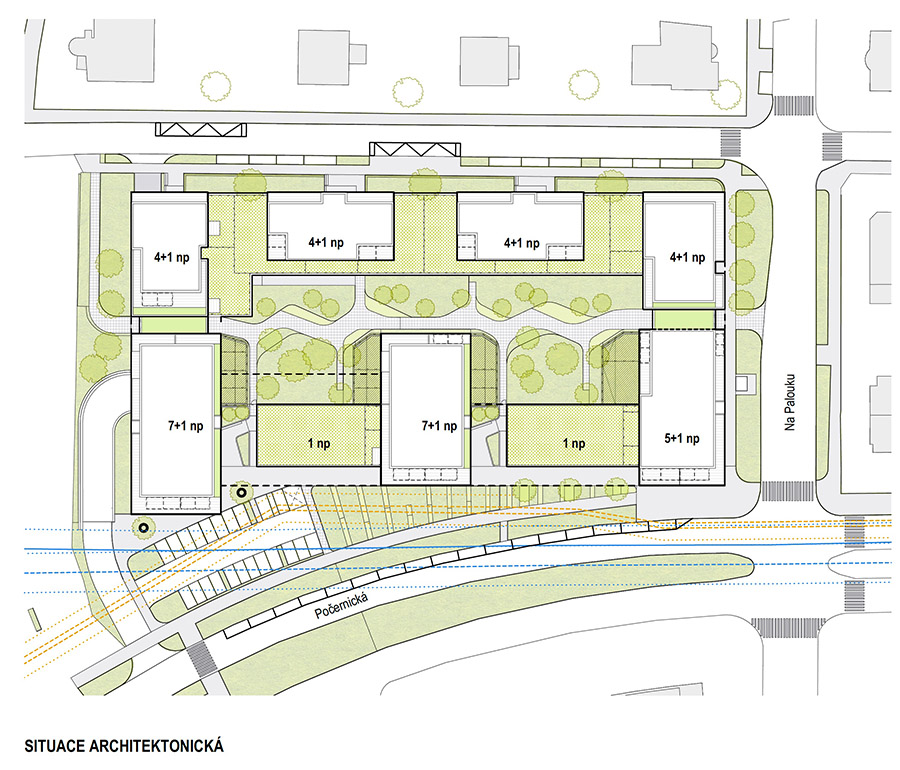

Credits
Architecture
Podlipný Sladký architekti s.r.o.; Luděk Podlipný, Martin Sladký, Kamila Loupancová, Dana Žáková, Pavel Zezula
Client
JRD Services s.r.o.
Year of completion
2022
Location
Prague, Czech Republic
Total area
15.200 m2
Site area
10.600 m2
Photos
Radek Úlehla
Project Partners
AED project a.s.; Aleš Marek


