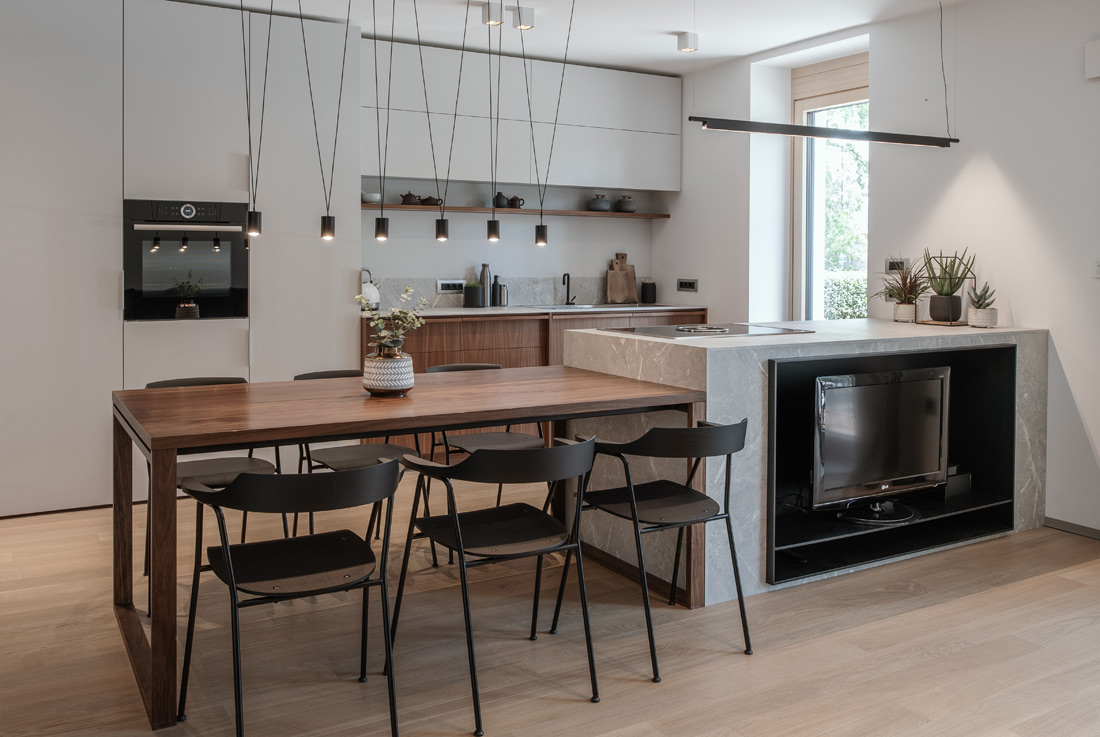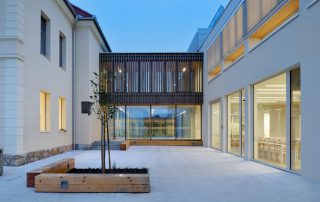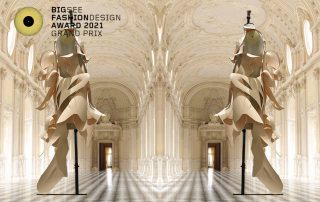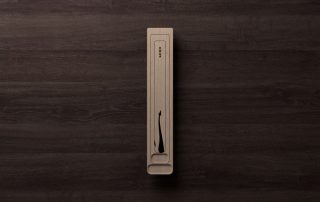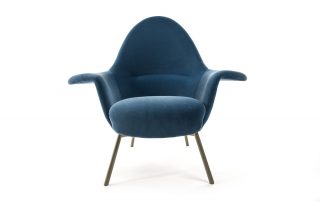We renovated the terraced house from the 70s to meet the needs of modern living for a young family. With demolishing redundant walls we created a large open space with a kitchen, dining and living room, which is also connected to the staircase and the entrance by a sliding door. We combined two separate staircases into one, which runs from the basement to the first floor. That`s how we gained some space for the entrance wardrobe. We also renovated the facade with windows and balcony railings and designed landscaping with stairs, terraces, garden paths and plants. The design of the furniture and the selected pieces of equipment follow a sustainable way of living, we used natural materials – stone, wood and natural colors of the furniture. Certain pieces are dark to create an accent in the space, such as Rex Kralj 4455 dining chairs, and hanging lights in the dining room and the kitchen.
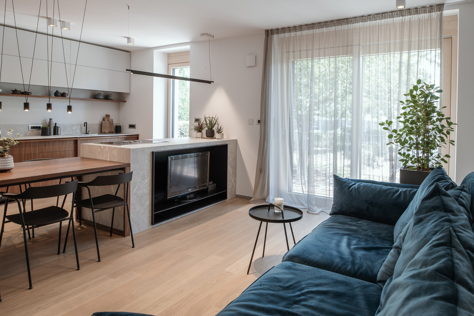
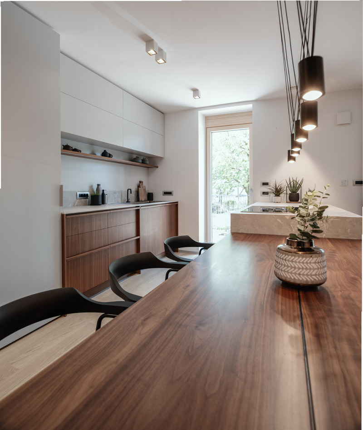
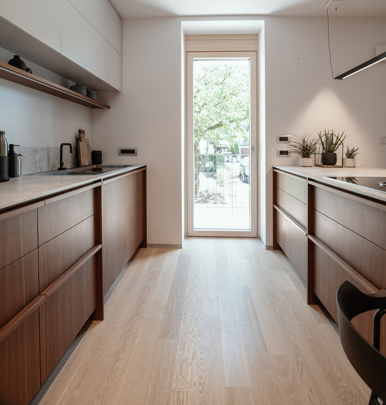
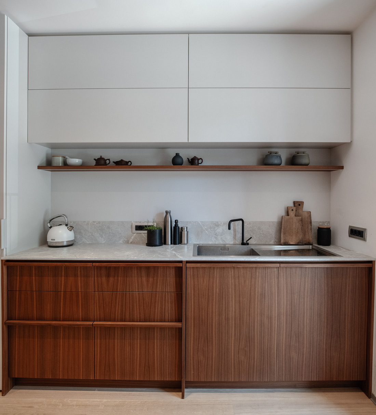
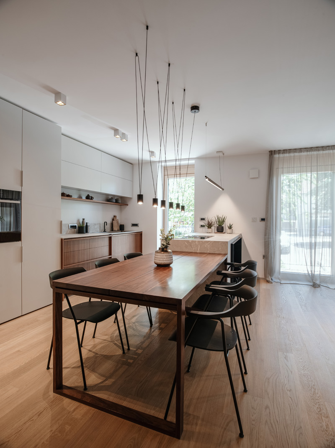
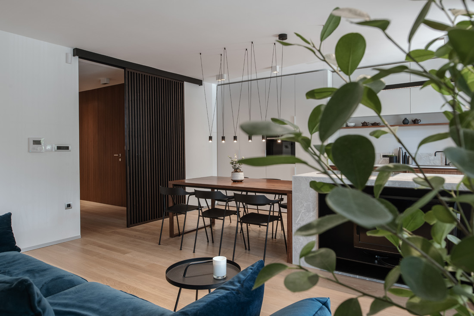
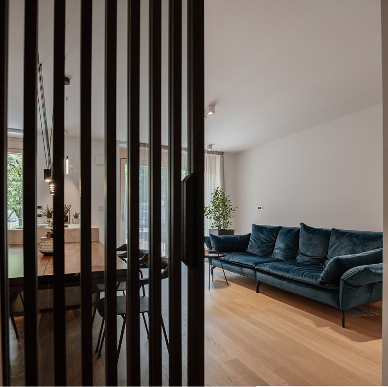
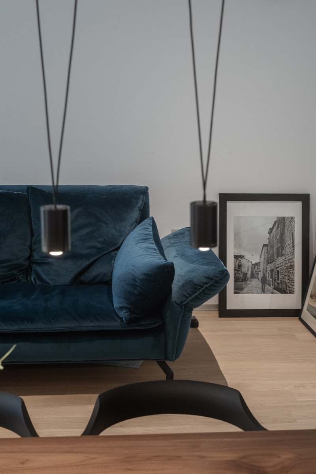
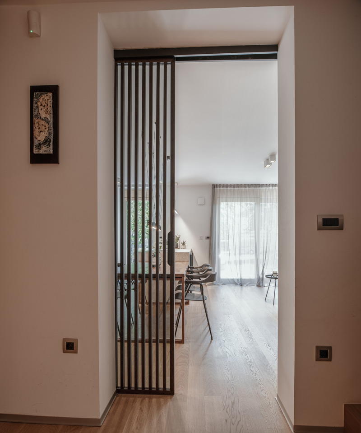
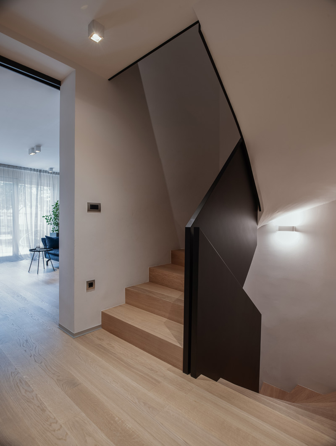
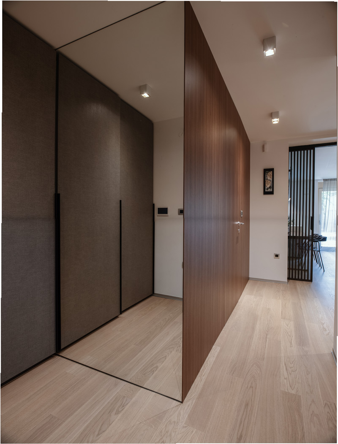
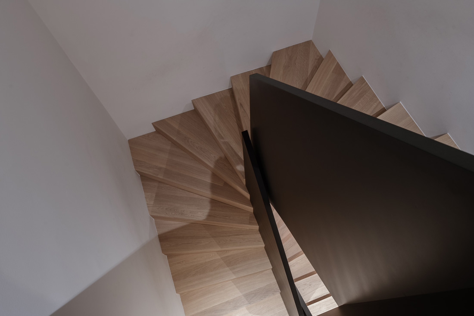
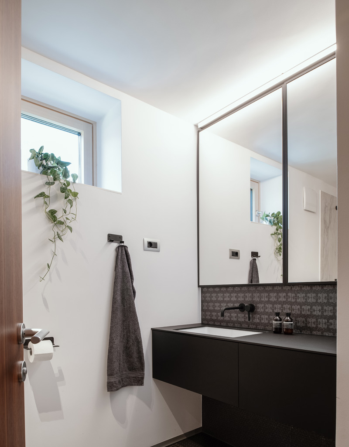
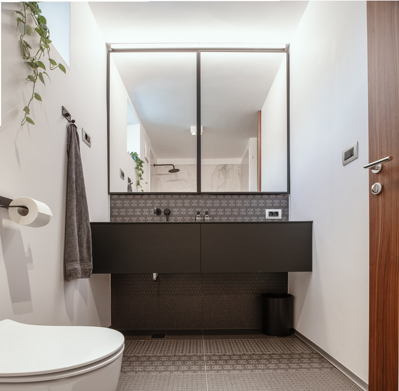
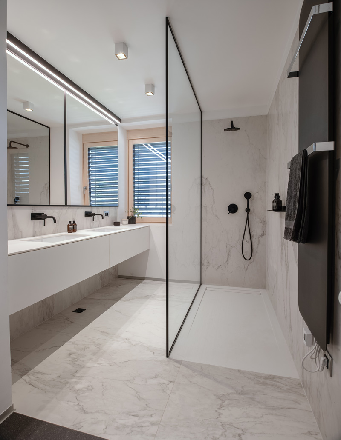
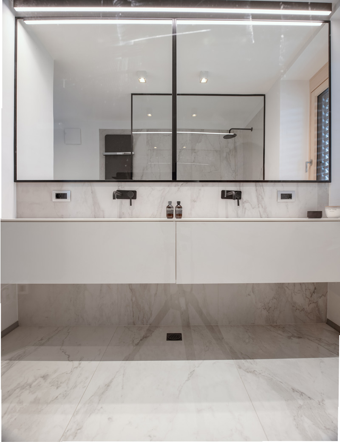
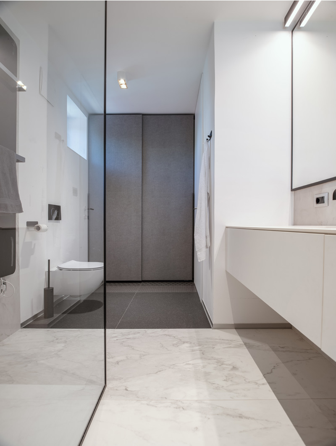
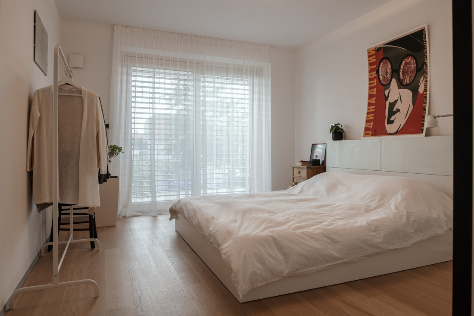
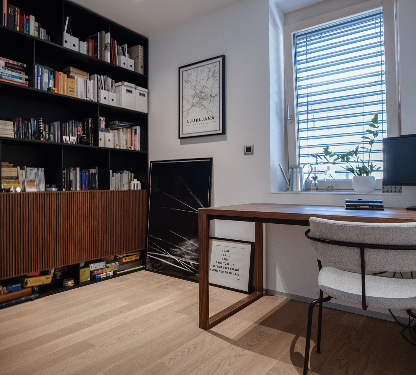
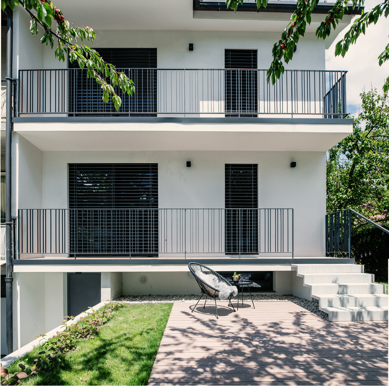
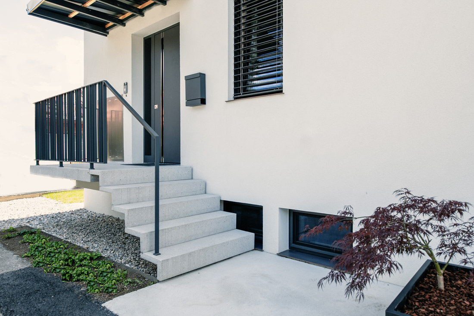
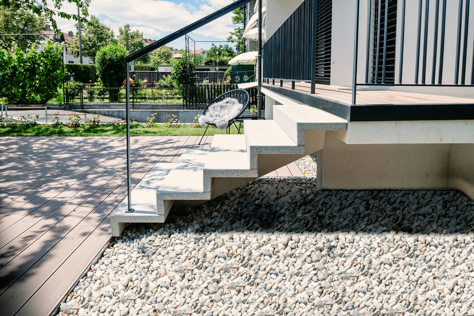
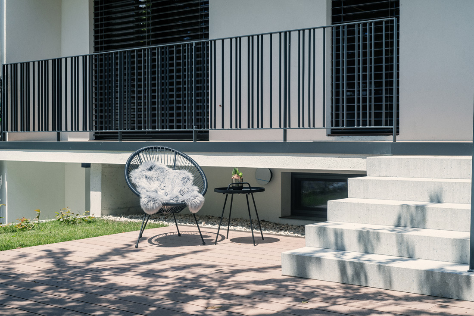
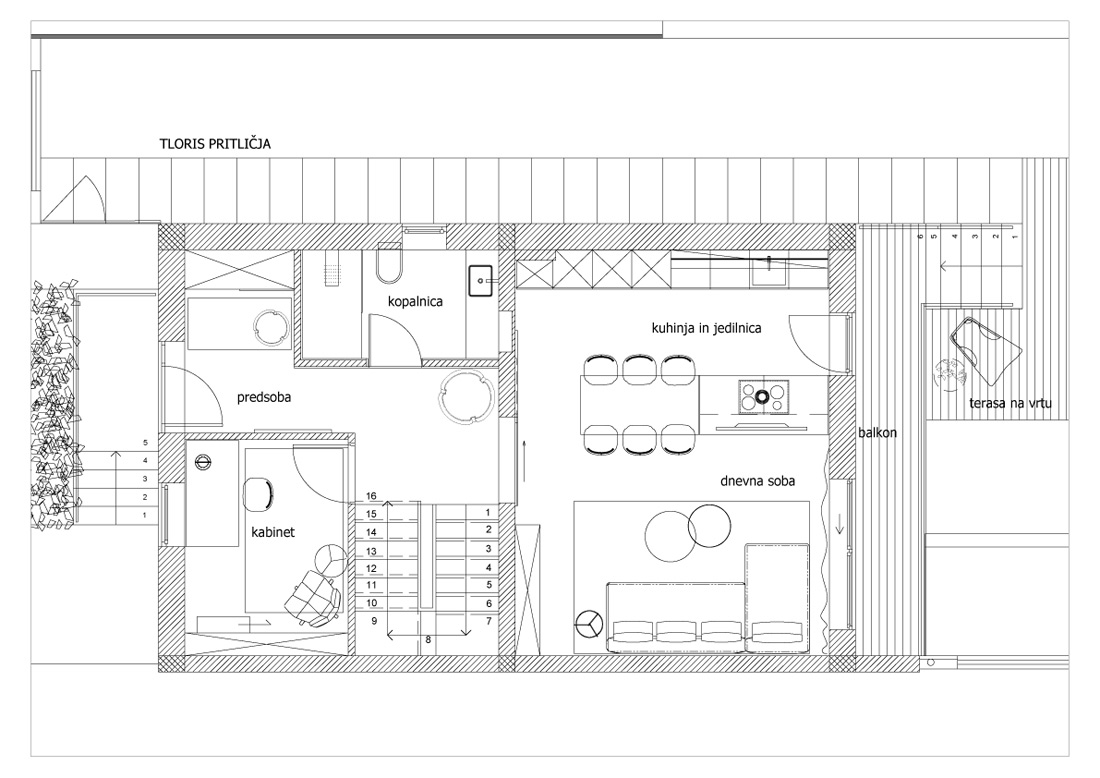
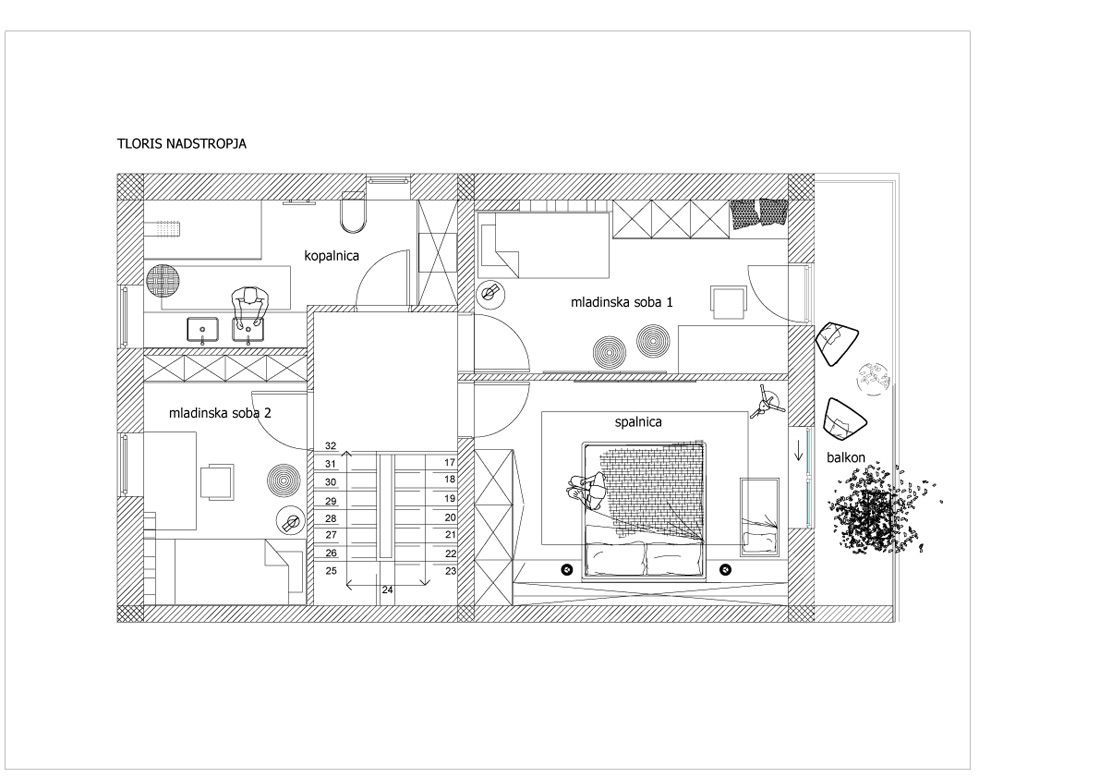

Credits
Autors
Detajl in celota d.o.o., Marjetka Lužovec Hrvatin, Mateja Lužovec
Client
Private
Year of completion
2020
Location
Ljubljana, Slovenija
Total area
120 m2
Photos
Mate Mioč
Project Partners
Strle svetila, Mizarstvo Prašnikar, Rex Kralj, Interrier showroom, Alpod, Teracerstvo Belec


