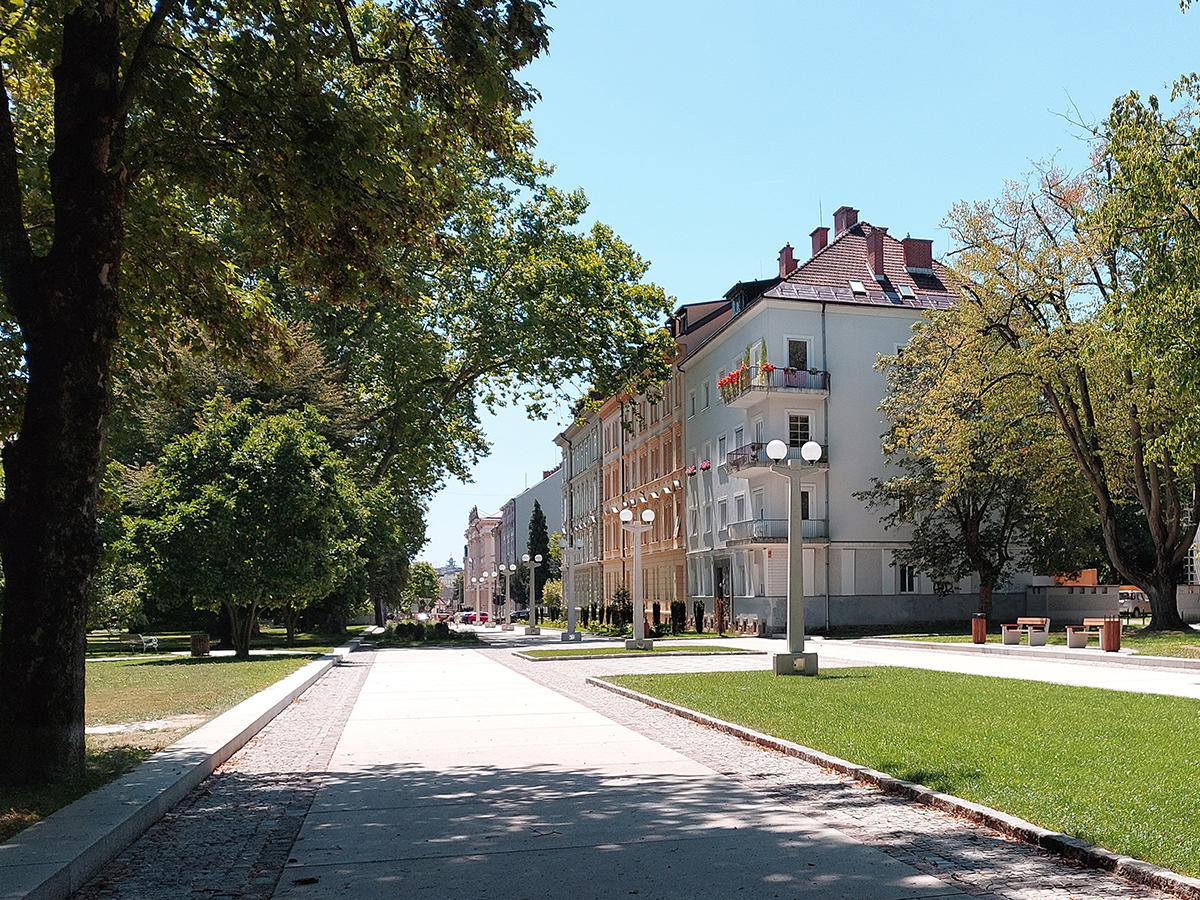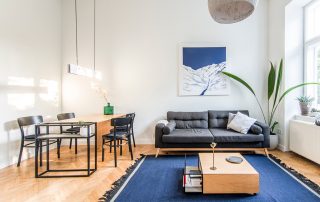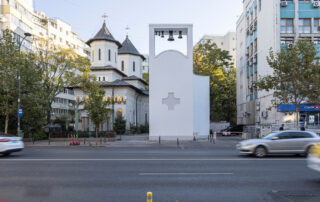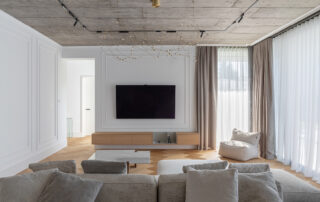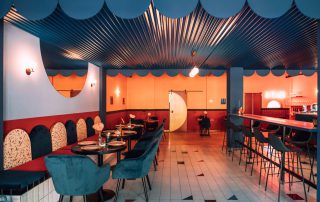The project was designed with great respect for the existing structure. Maribor city park is 140 years old, promenade flows through it from south to north. We added a modern touch, unifying and removing elements that brought disorder or were disturbing in design. The used materials follow the original design and textures. We unified patterns of granite cubes, and twisted them in some places so that they flow like a carpet between concrete slabs. The same concrete texture was used for all concrete products throughout the area: benches, walking slabs of larger formats, round concrete slabs, historic lights, and curbs. We unified all the different elements. New accesses to residential buildings in the southern part were made. The result is a modern but restrained pattern that invites residents inside the buildings. New public lighting was designed modern in the northern part and historical in the south. New linear planting of evergreen covers, intermediate cut lines, flowering perennials and ornamental grasses will ensure an attractive appearance throughout all seasons of the year. The conceptual linear design of the planting follows and emphasizes the spatial line of the promenade.
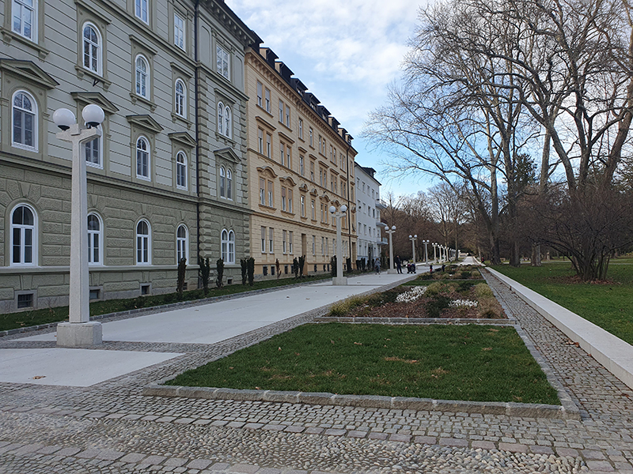
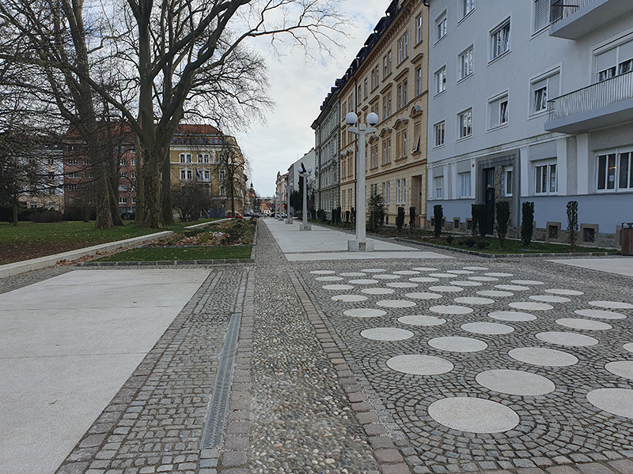
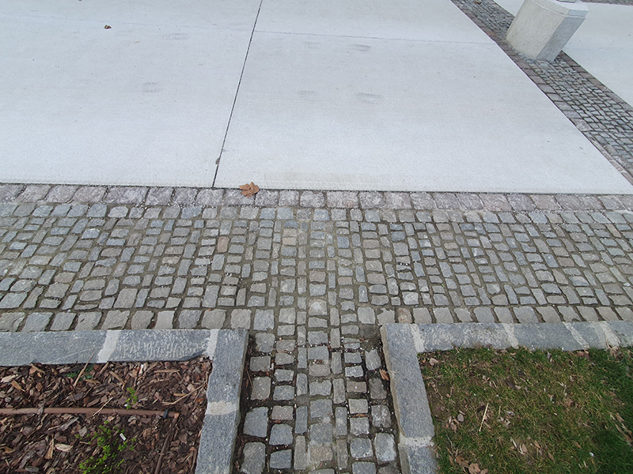
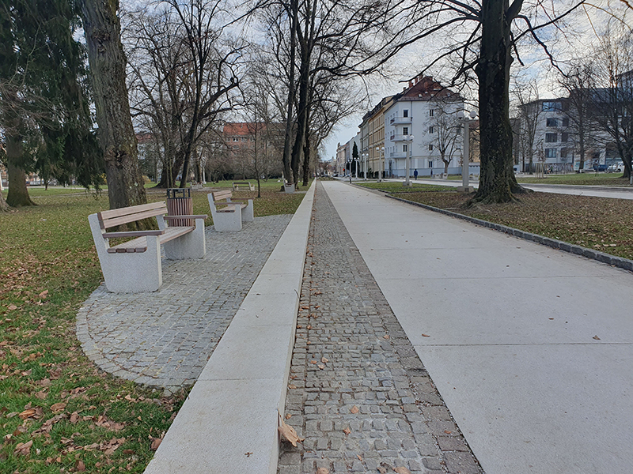
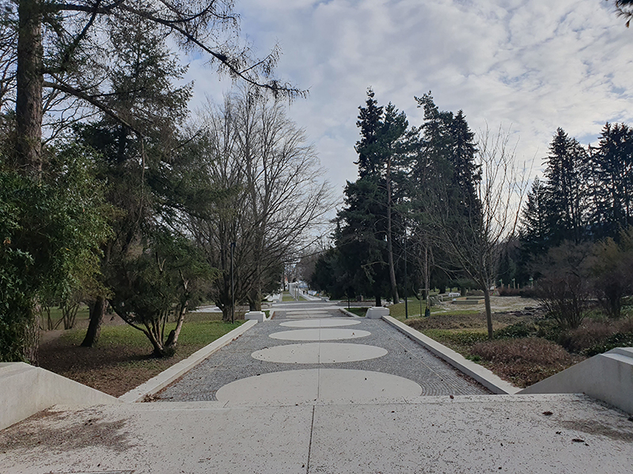
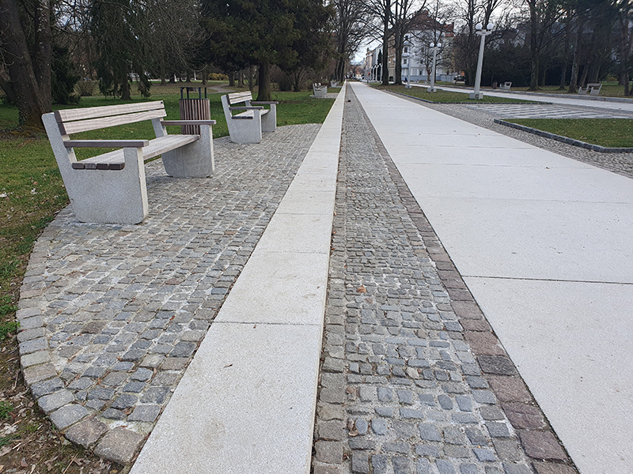
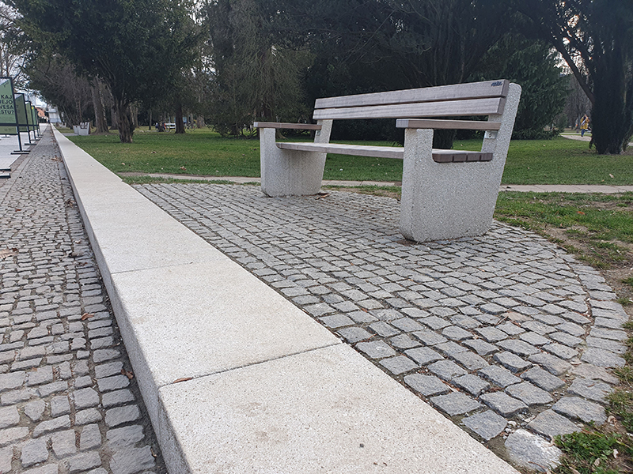
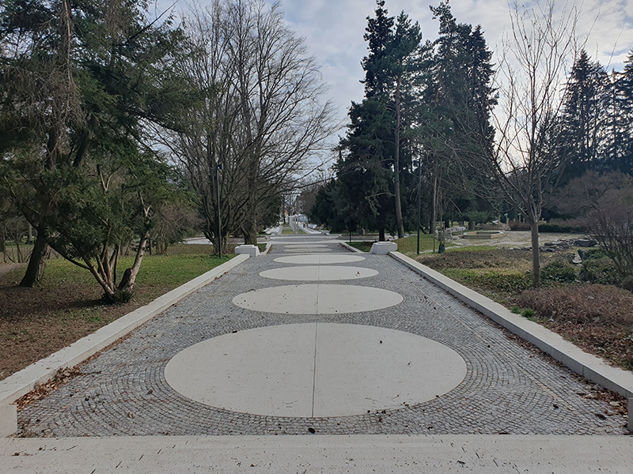
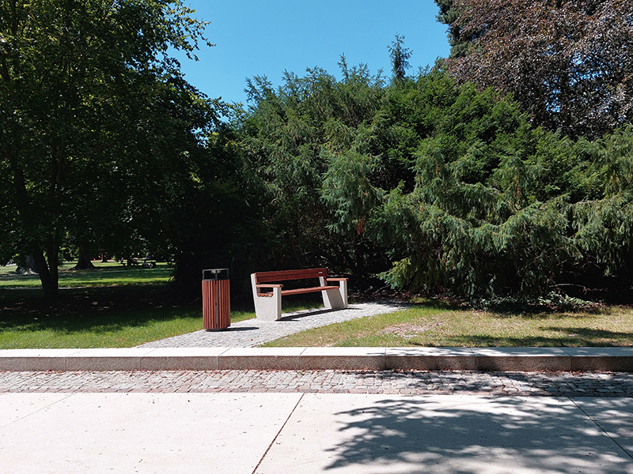
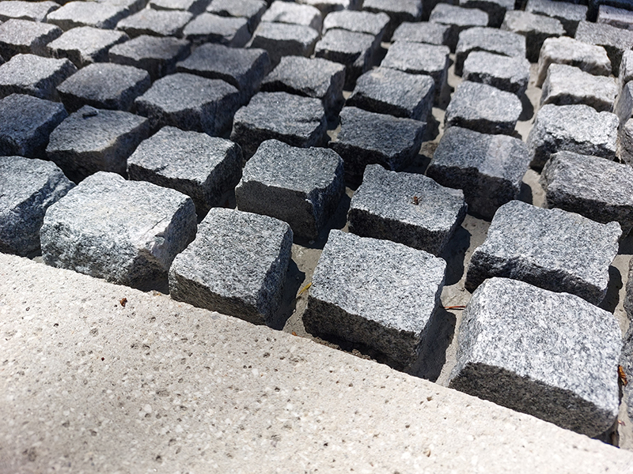
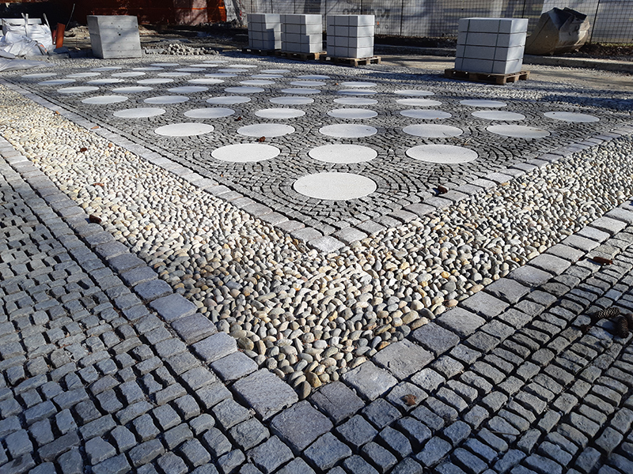
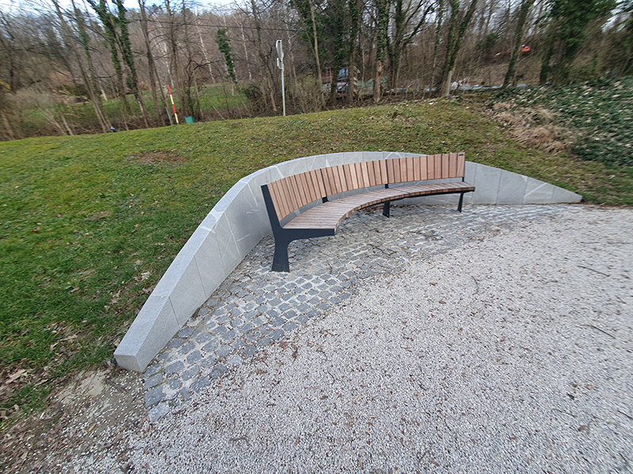

Credits
Architecture
Arhiteza d.o.o.; architects: Mateja Katrašnik, Polona Lipičnik, landscape architects: Mitja Škrjanec, Niko Stare
Client
Municipality of Maribor
Year of completion
2022
Location
Maribor, Slovenia
Photos
Brina Strajnar
Project Partners
main constructor: Makro5 gradnje d.o.o.


