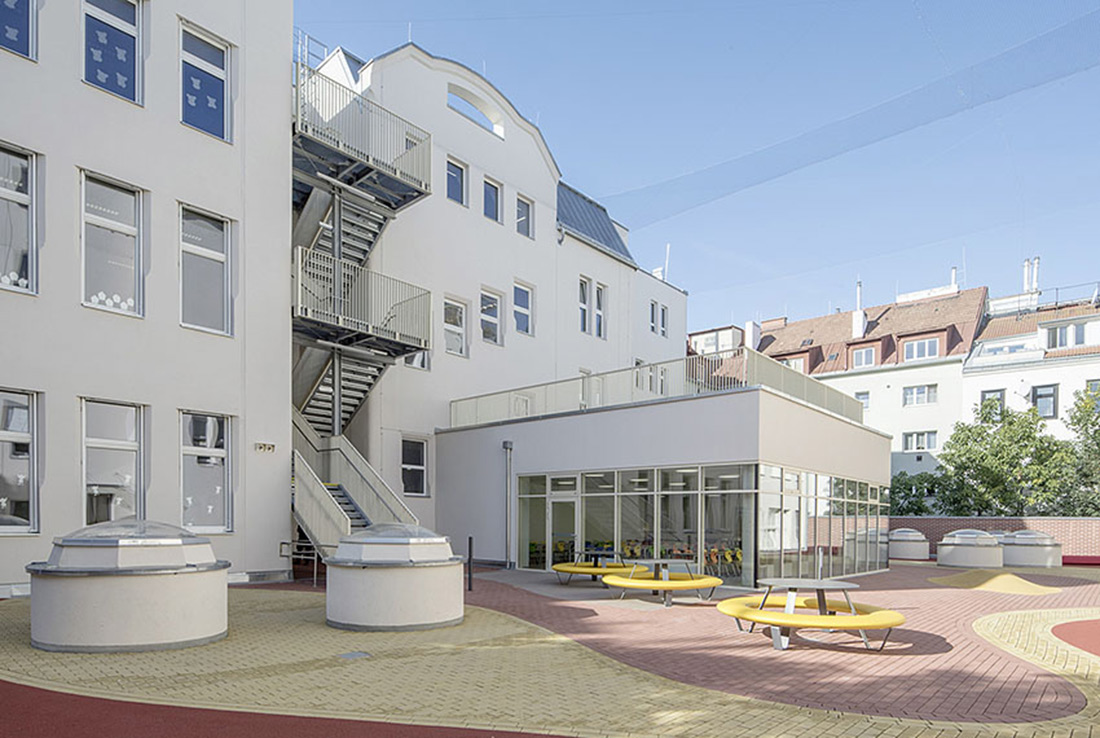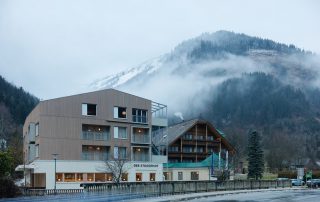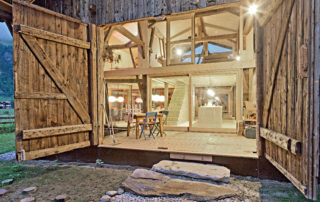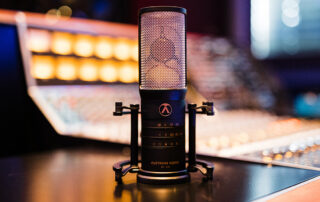For the careful renovation of the two schools Landsteinergasse and Wiesberggasse, a complex design was used to create a connection between the schools, which are located on different levels. This connection includes two new gymnasiums as well as checkrooms. On the roof of the new building there is now a barrier-free accessible courtyard which is accessible to all school children. On the roof, 2 additional floors were planned, which offer an urbanistic added value in an unobtrusive way.
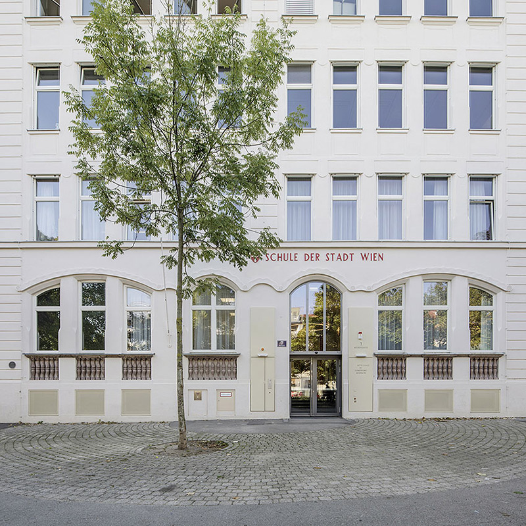
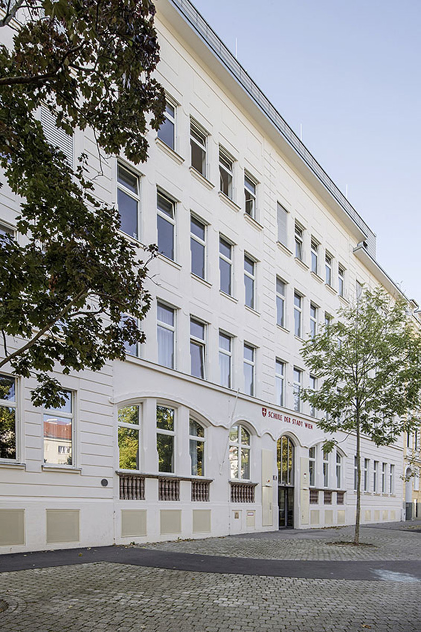
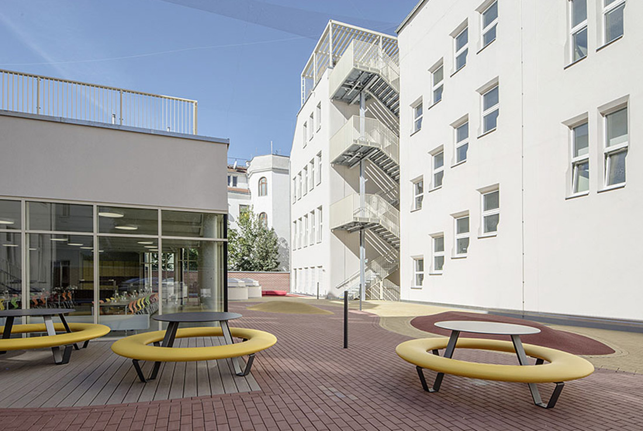
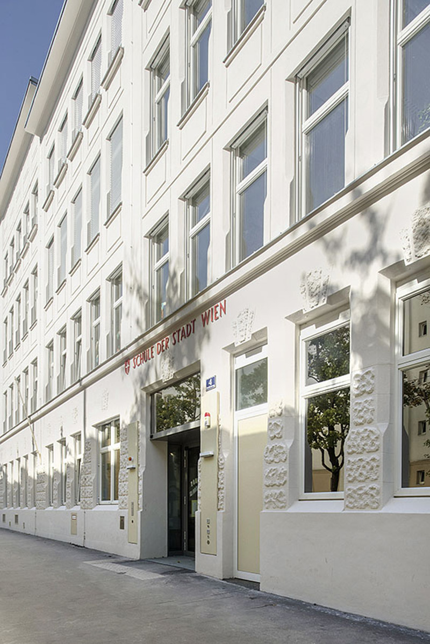
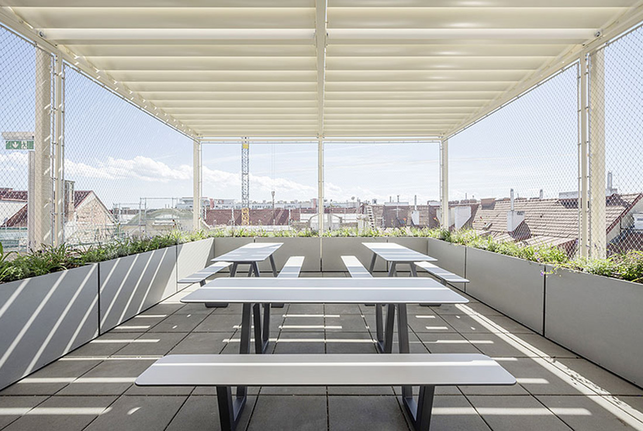
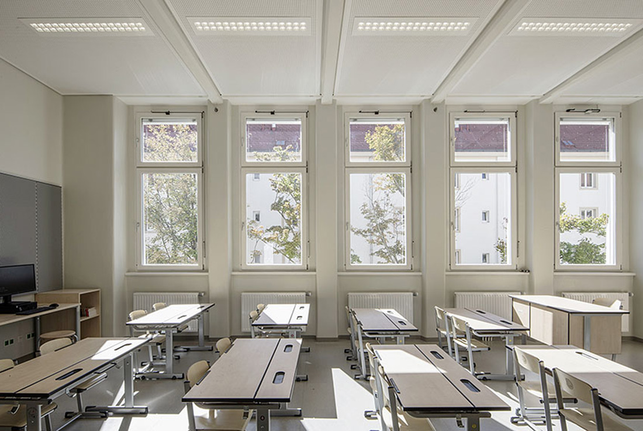
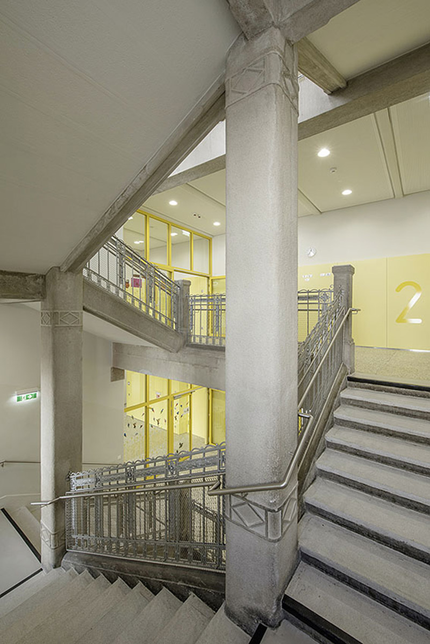
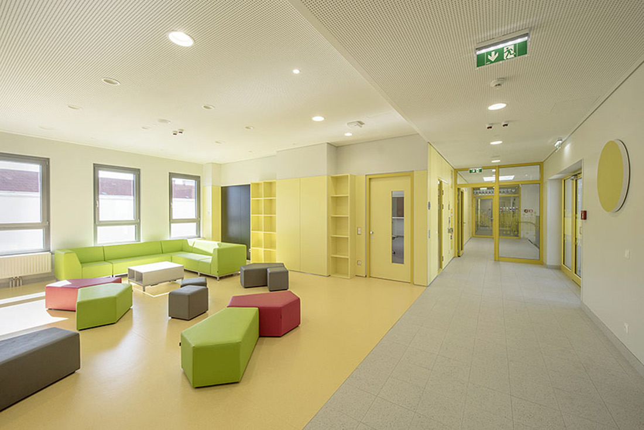
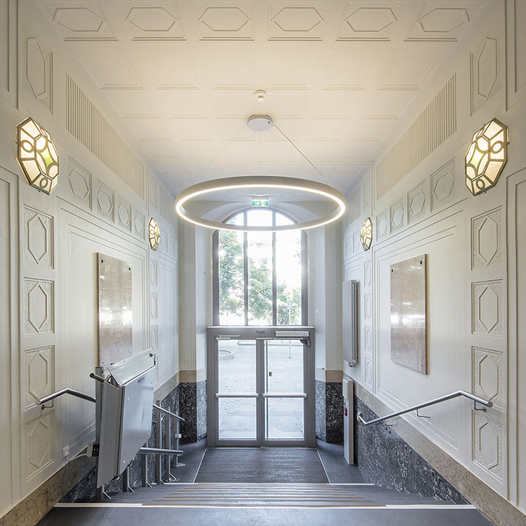
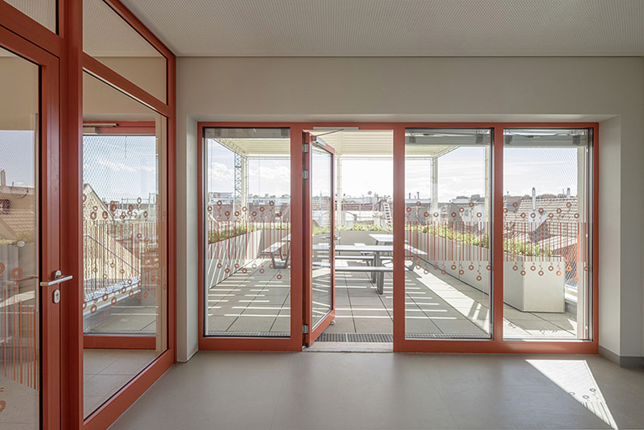
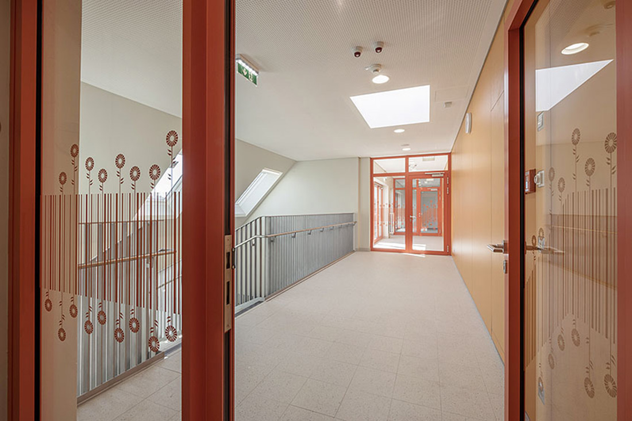
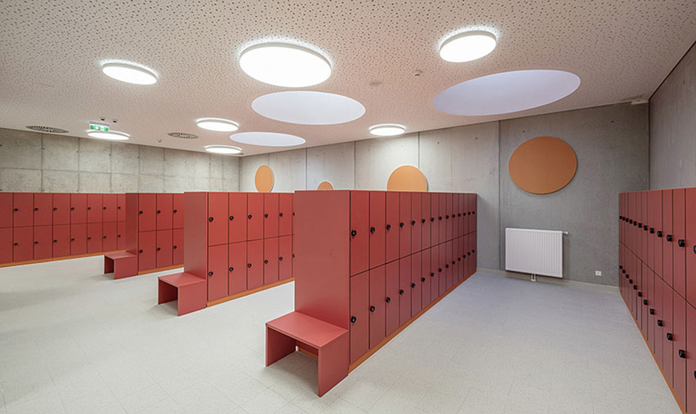
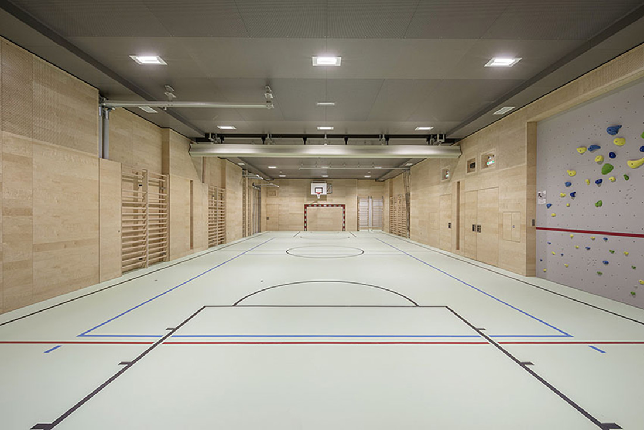

Credits
Architecture
Raumkunst Zt Gmbh; Christine Diethör, Harald Fux
Client
MA 56, WIP GmbH
Year of completion
2021
Location
Vienna, Austria
Photos
Herta Hurnaus
Project Partners
Handler Bau, RWT+


