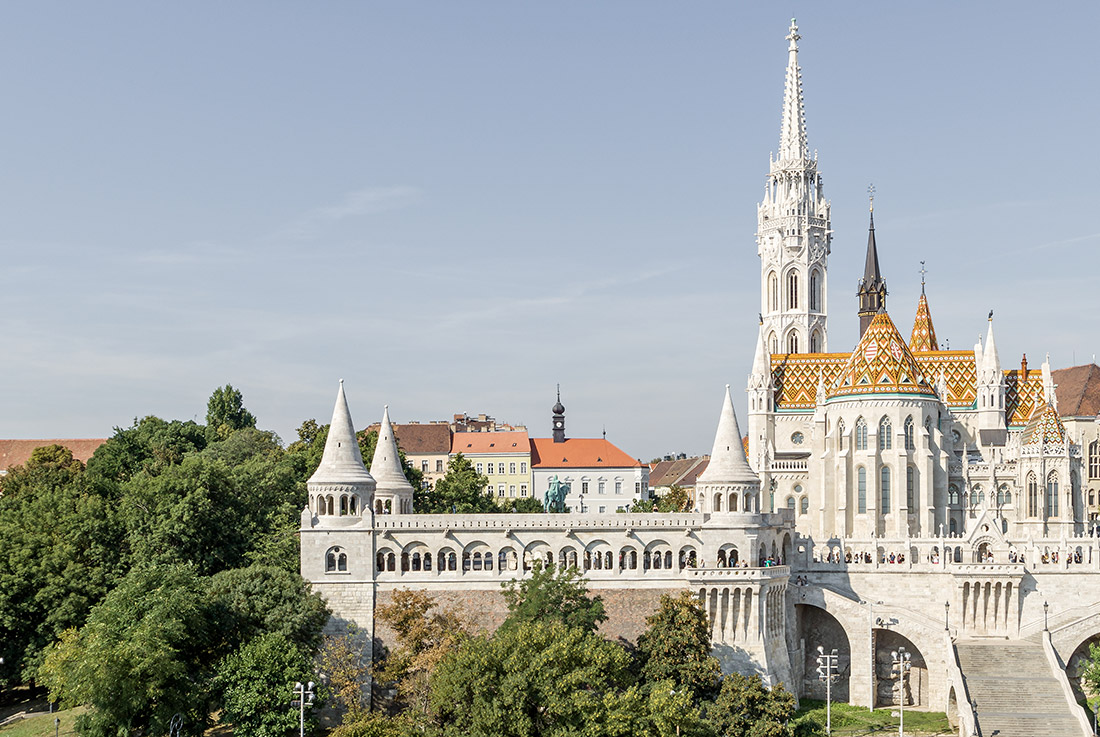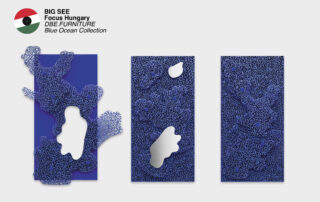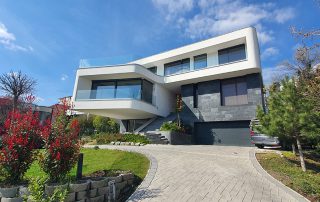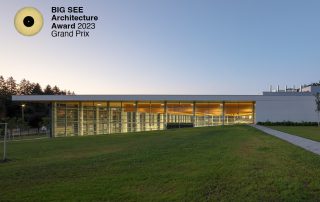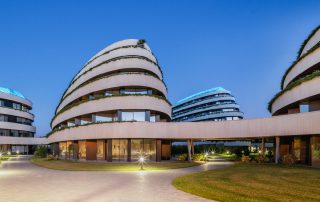The old Town Hall of Buda is one of Hungary’s most important monuments. The renewal of the building with unique historical value had a dual purpose: the reconstruction of the basically Baroque building with significant medieval parts from the 13 th century and its several construction and extension periods during the centuries, by preserving their exciting material, structural and spatial imprints, and at the same time a revitalization that meets today’s demands. While mainly public functions will be implemented on the ground floor and in the basement (restaurant, book store, coin museum, etc.), the first floor and the attic provide space for educational and research rooms. Upstairs, the prestigious Baroque enfilade serves administrative, educational and representative functions, and the attic floor becomes the researchers’ workplace. Covering the courtyards of the building can replace the hall-like space, which would be suitable for events and could play a ground floor-distribution role too.
What makes this project one-of-a-kind?
The renewal of the building with unique historical value had a dual purpose: the reconstruction of the basically Baroque building with significant medieval parts from the 13 th century and its several construction and extension periods during the centuries, by preserving their exciting material, structural and spatial imprints, and at the same time a revitalization that meets today’s demands.
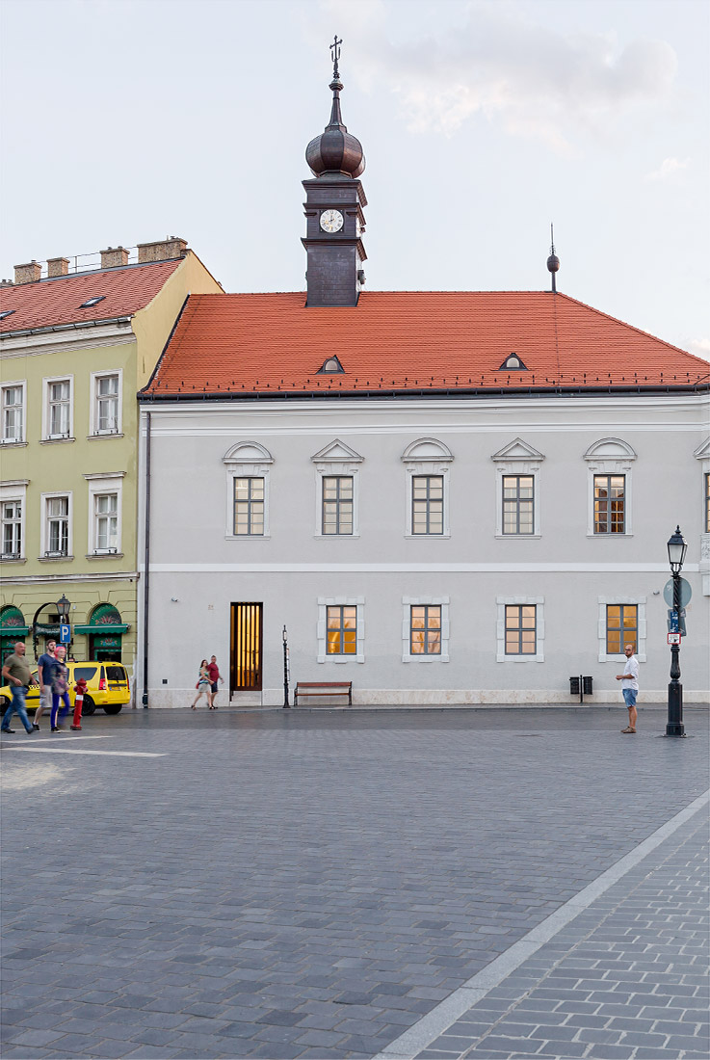
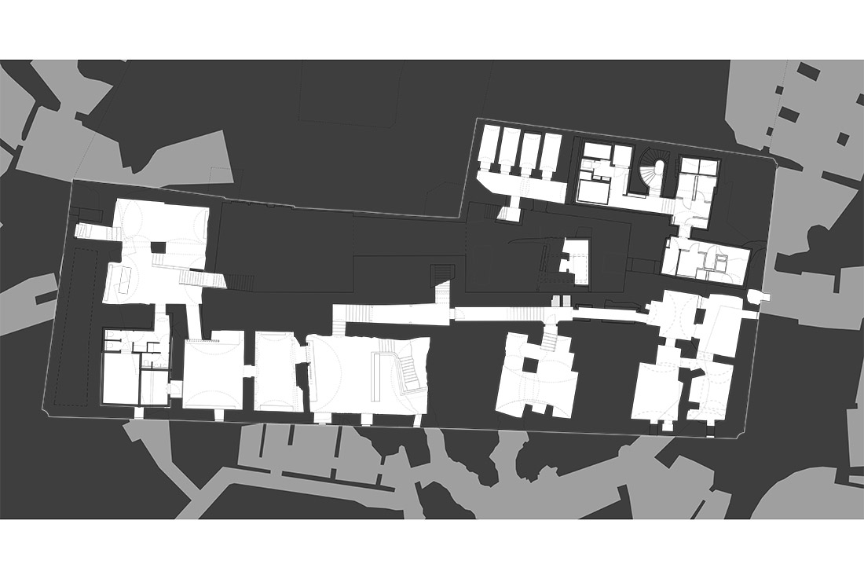
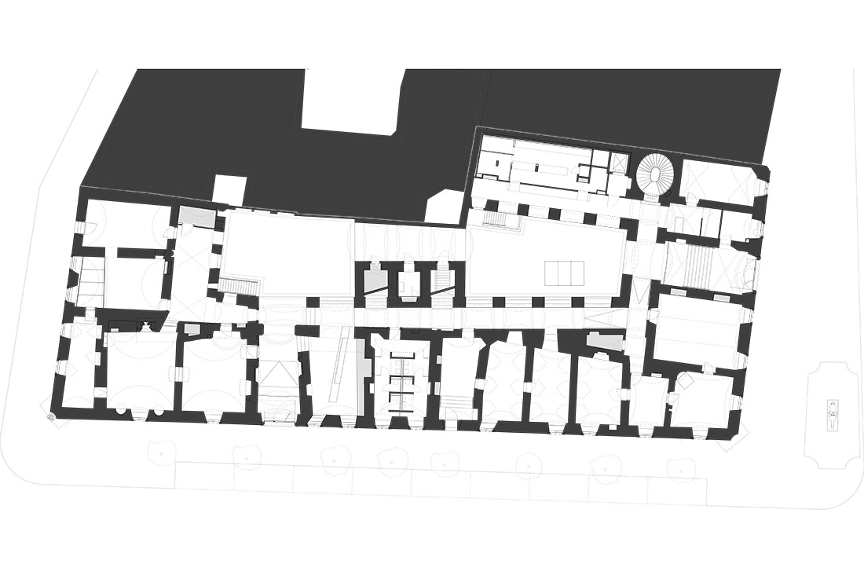
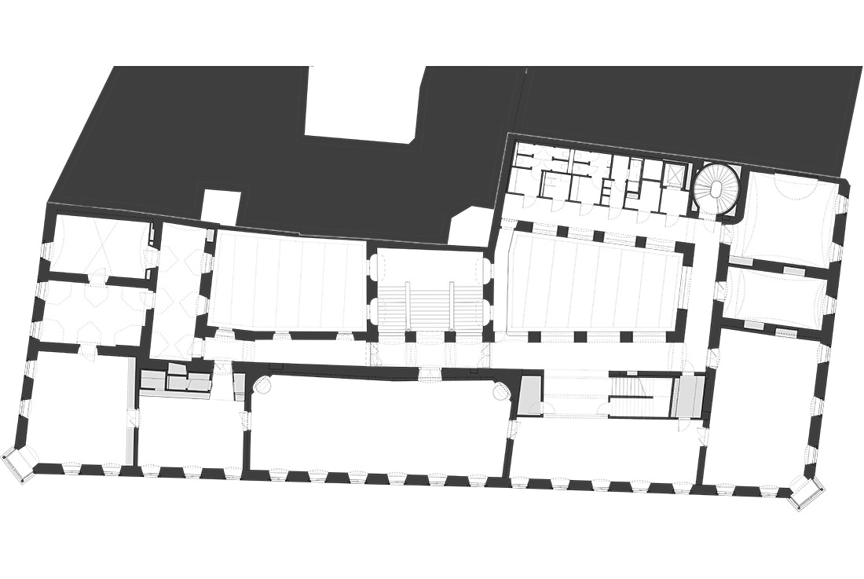
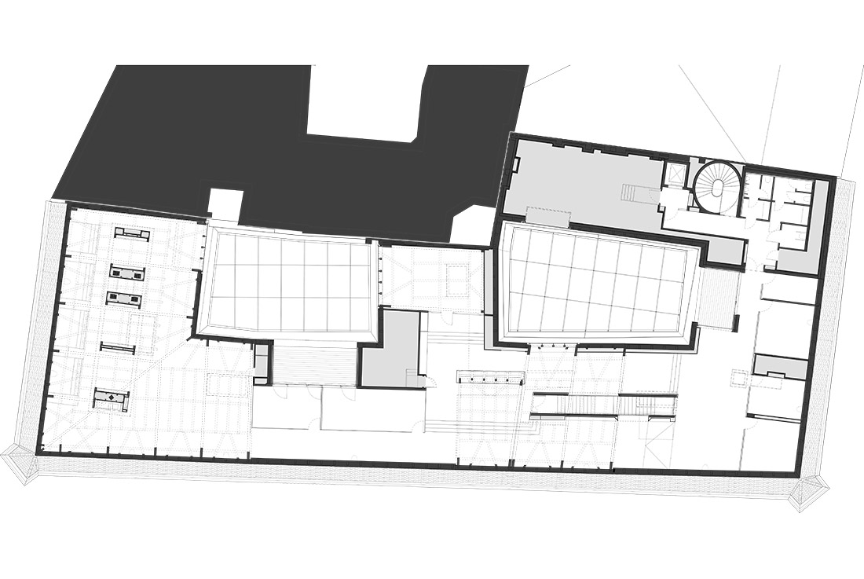
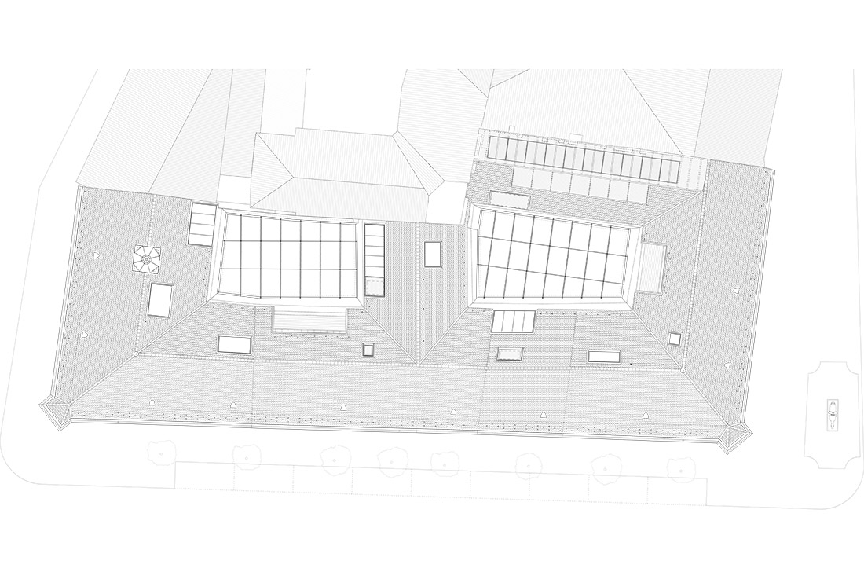
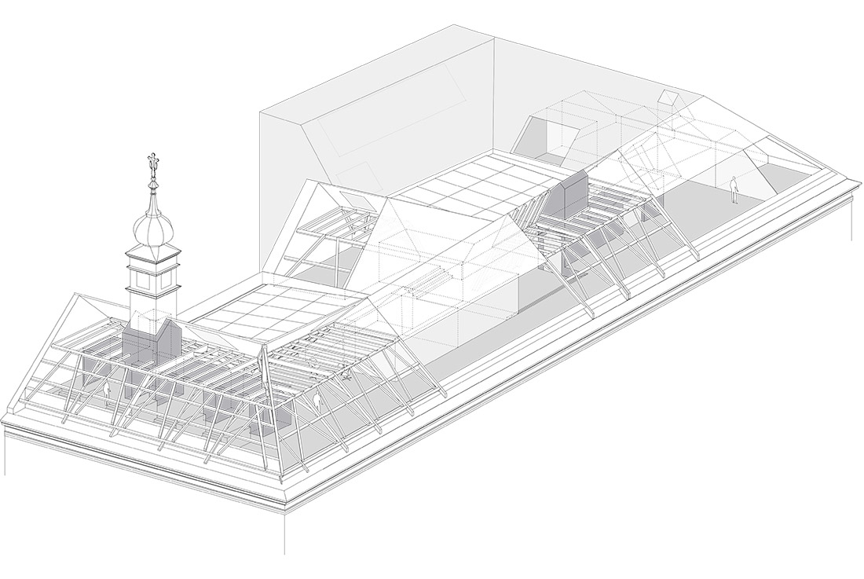
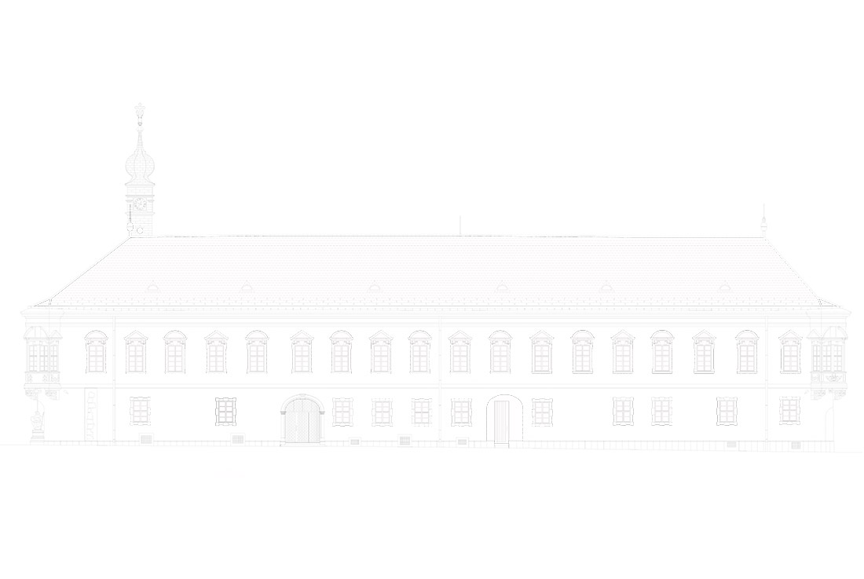
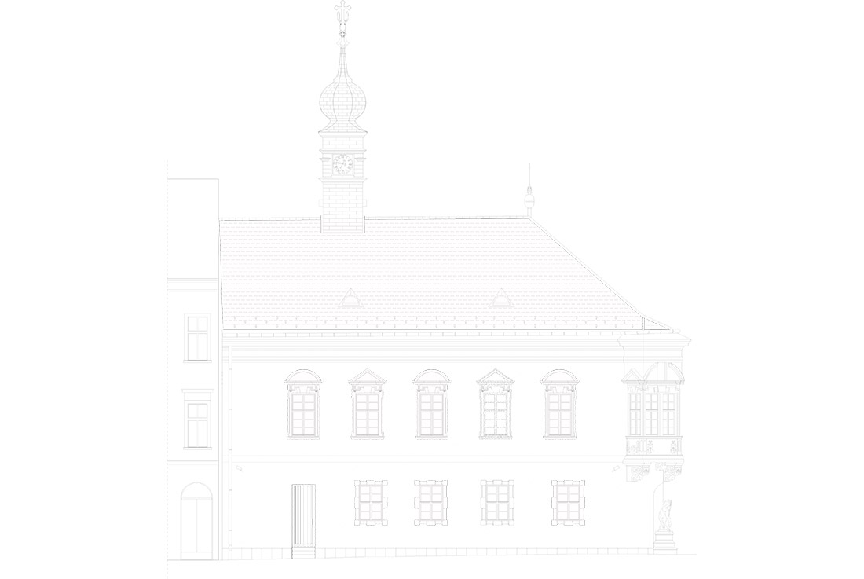
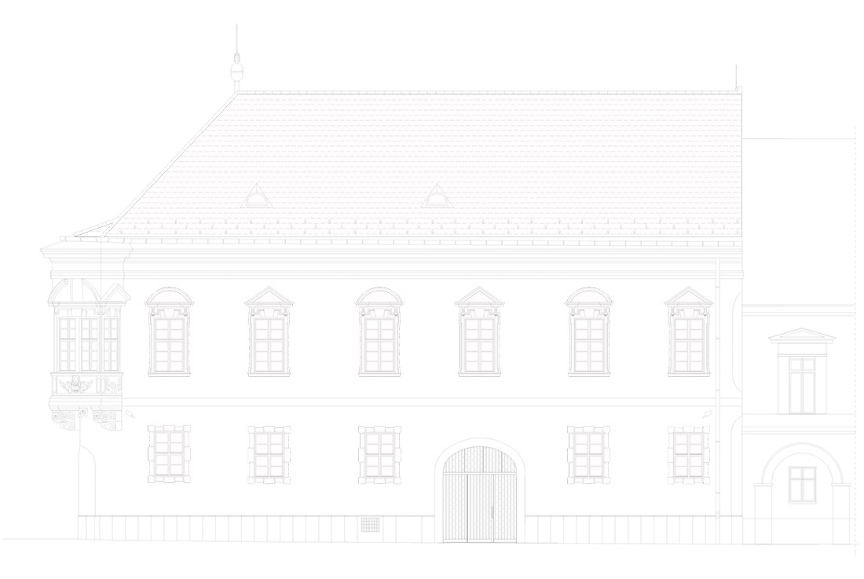
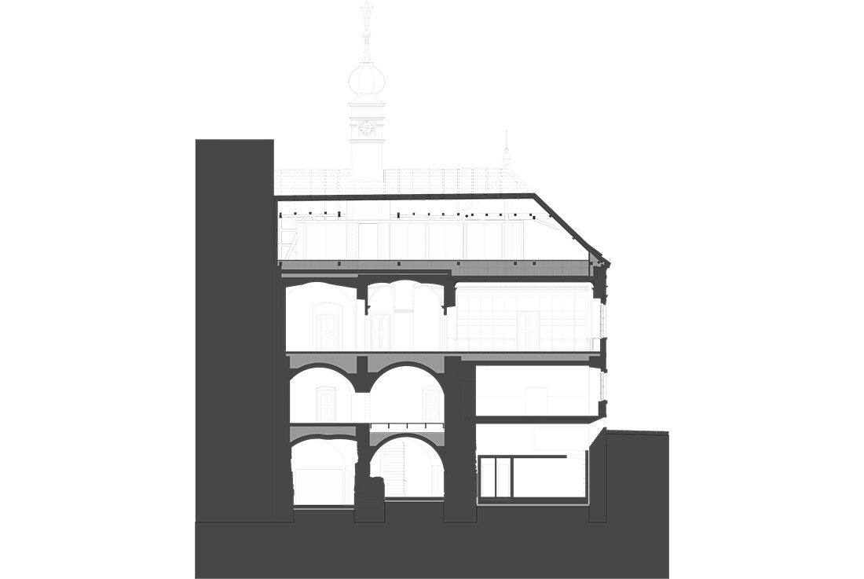
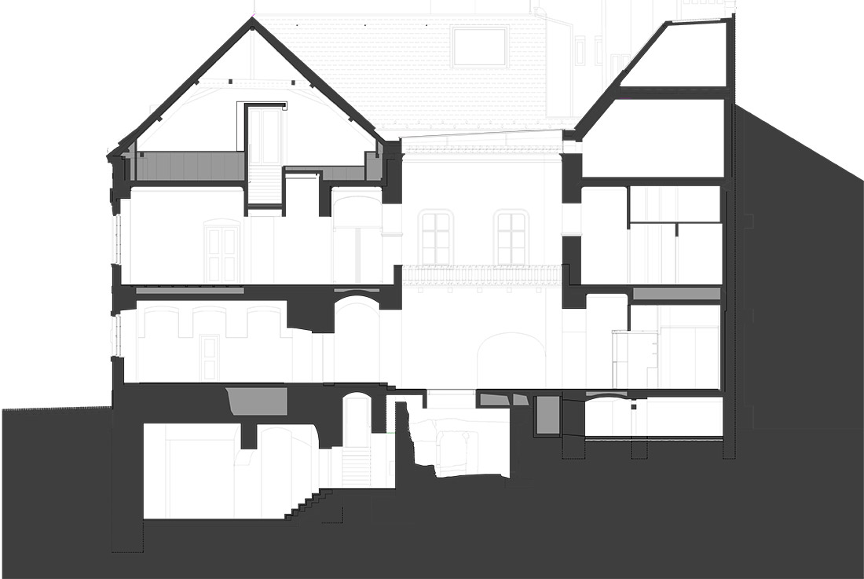
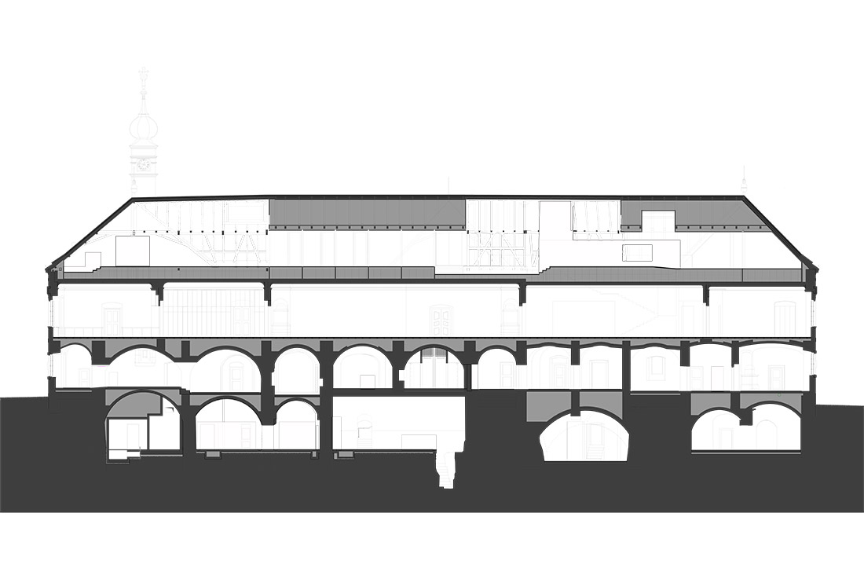
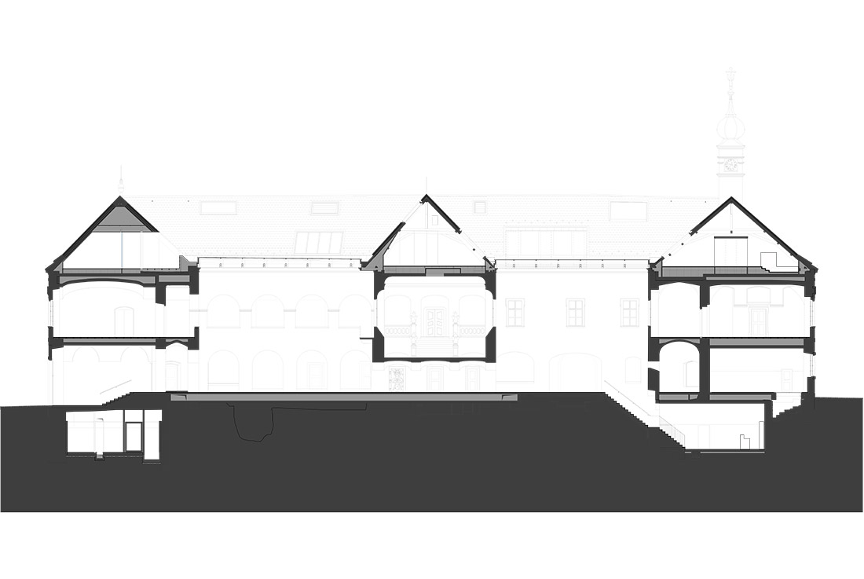
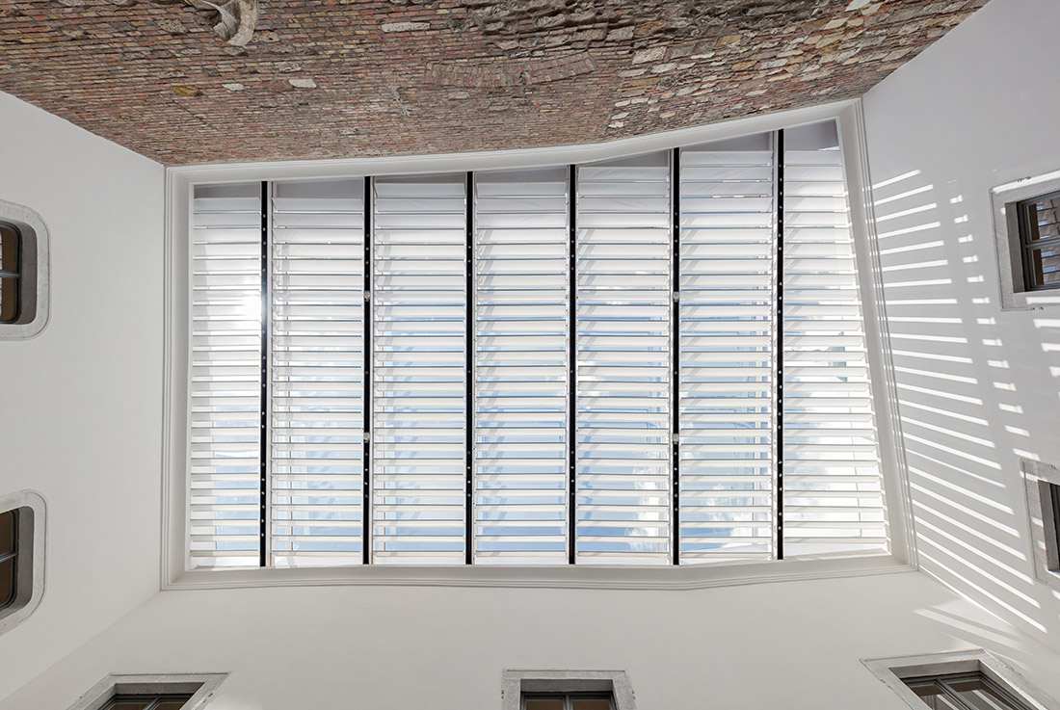
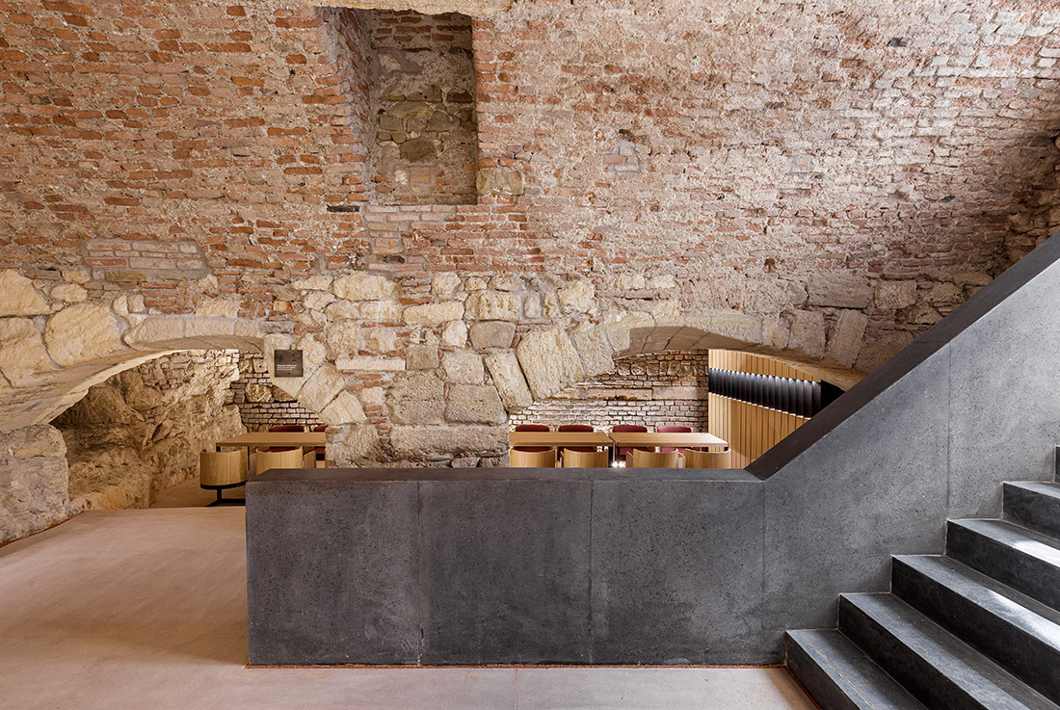
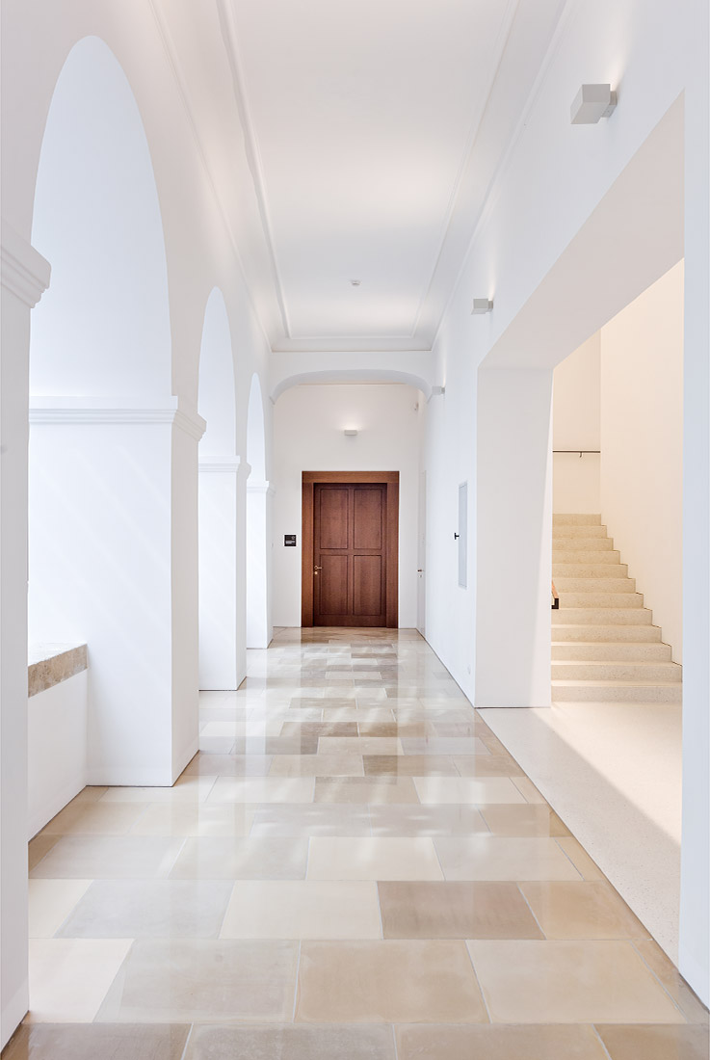
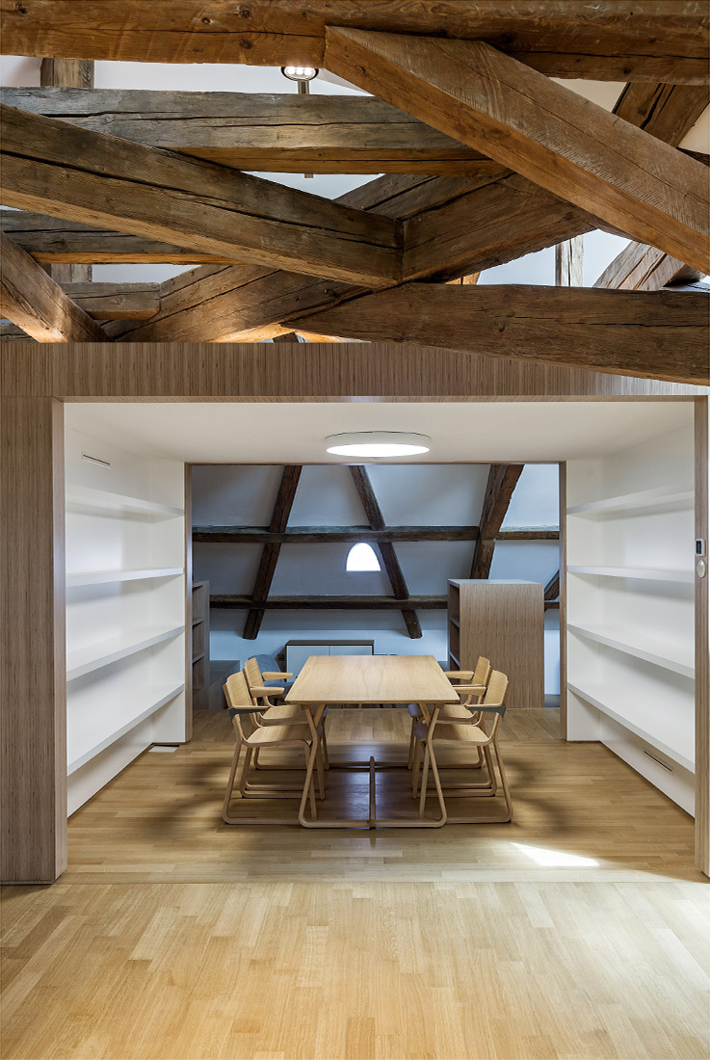

Credits
Architecture
Architecture – general design: Hetedik Műterem Ltd.
Lead architect: Levente Szabó Levente Szabó
Architects: Balázs Biri, Katalin Alkér, András Bartha, Rita Terbe, Zsolt Tolnai
Associate architects: Fruzsina Barta, Kata Bartis, Anna Breuer, Rita Dolmány, Dénes Halmai, András Kunczi, Rozália Marton, Eszter Mihály, Zita Pelle, Orsolya Simon, Gábor Szeles, Nóra Szigeti, Norbert Villányi
Client
Pallas Athéné Domus Animae Alapítvány
Year of completion
2018
Location
Budapest, Hungary
Total area
3800 m2
Site area
1476 m2
Photos
Balázs Danyi
Project partners
S-4 Mérnökiroda Ltd., Magyar Építő Inc., BTM, H-Y Ltd., S-4 Mérnökiroda Ltd., Cser&Cser Mérnöki Iroda LP, Provill Ltd, MadebyLight, Takács-Tetra Ltd., Józsa és társai 2000 Ltd., Anna Kormányos, Ákos Polgárdi


