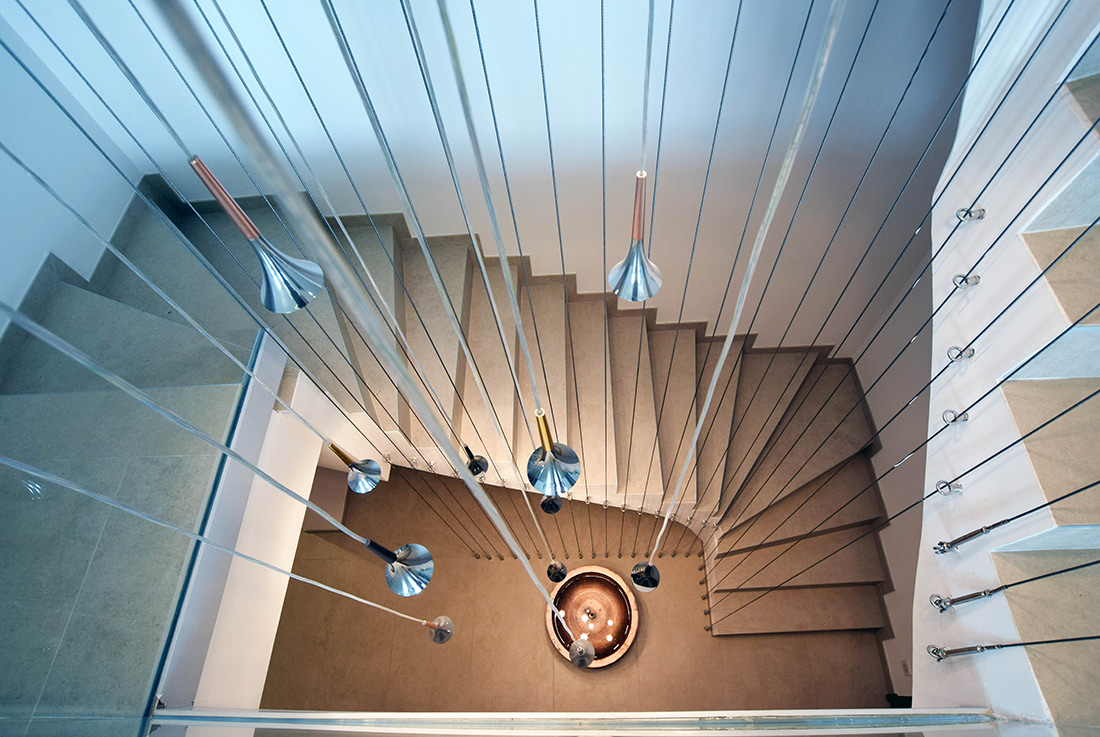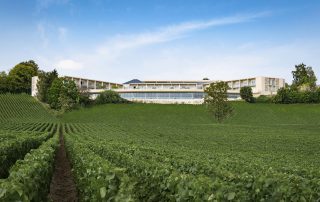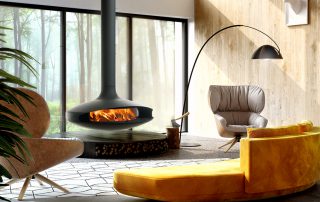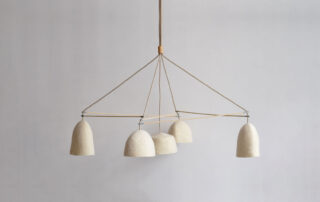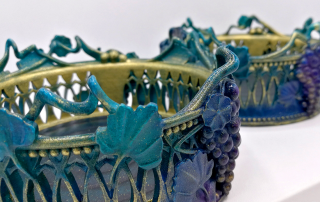Reawaken Retreat has expansive panoramic views, from snow-covered peaks to the French Riviera seas. The design restored original hand-crafted features of an existing villa and sensitively created an area for wellness and community. Volumes were reticently carved into a mountain, while maintaining clear evocative eastern sea views. There is a sense of openness and natural flow. Calculated levelling connects the landscape to those laying in the jacuzzi & sauna; seamlessly to the yoga deck, infinity pool and sunrises. If nudity & privacy is preferred, there are 3 zones of voile curtains.
The stair was opened to bring light & water sounds through the levels. Materiality was key, with a palate of wood, stone, copper & glass throughout. Palm trees inspired bespoke artwork, made in-situ. Antiques & joinery were lovingly restored with teal, and surplus materials transformed into coffee tables. Communal billiards, gym & home-cinema is balanced with 9 ensuite bedrooms on 3 floors for private tranquility.
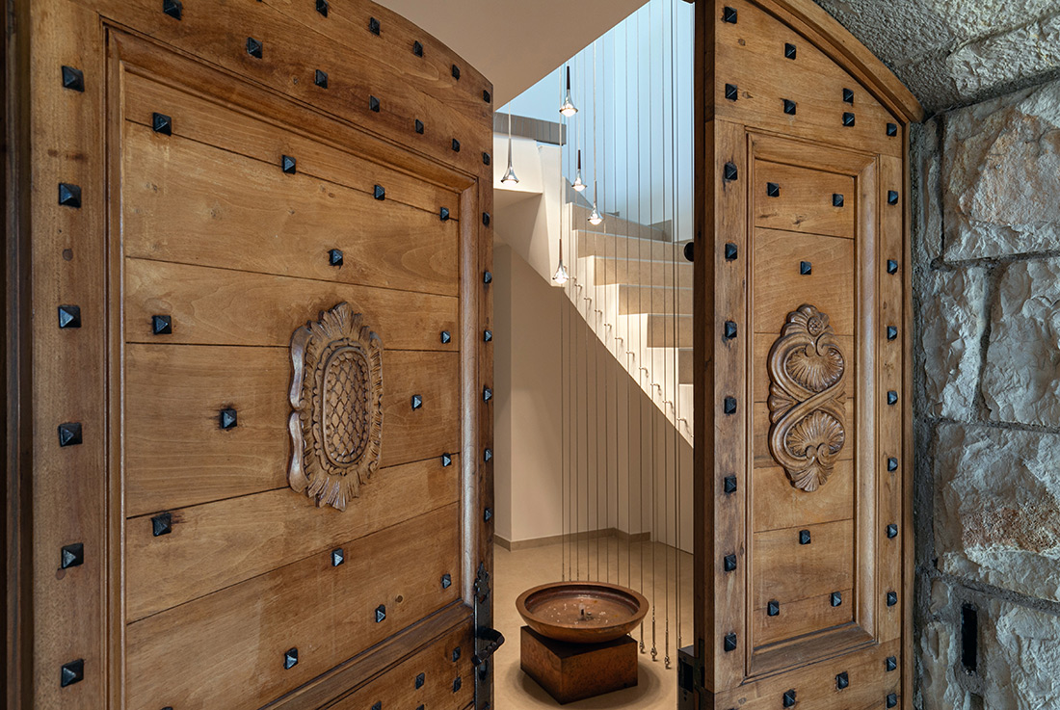
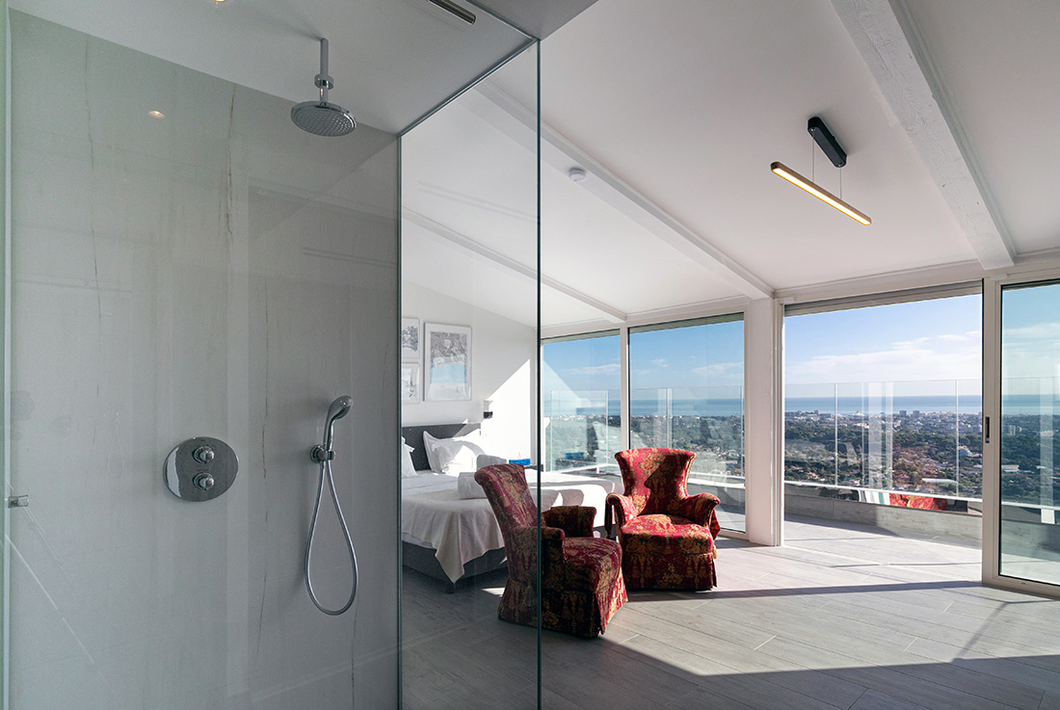
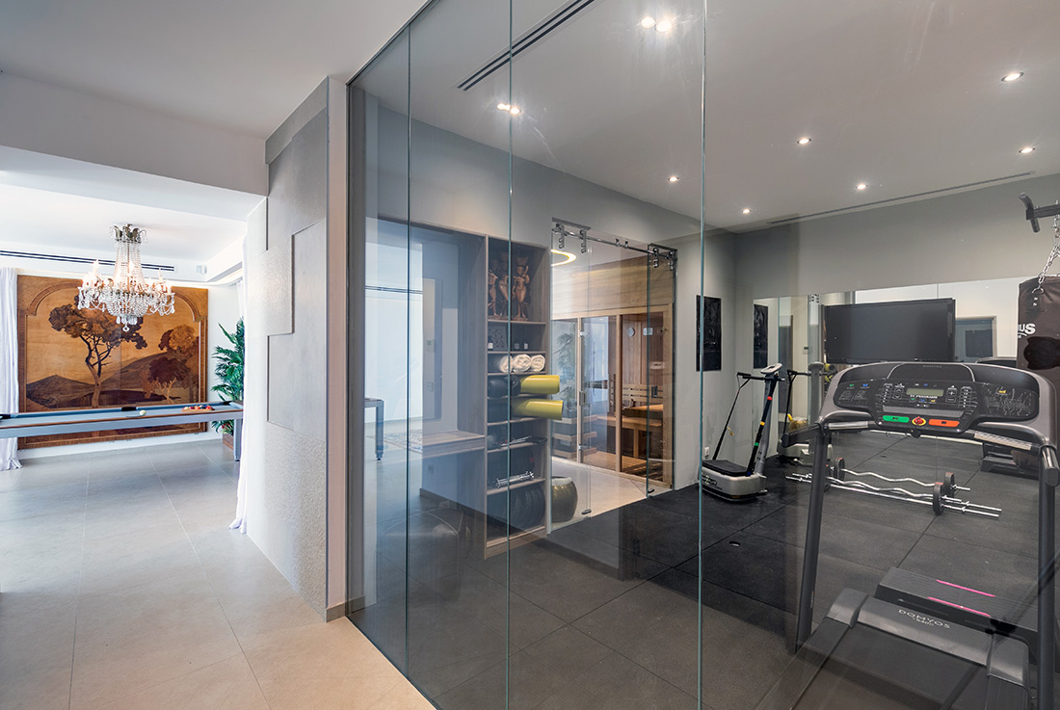
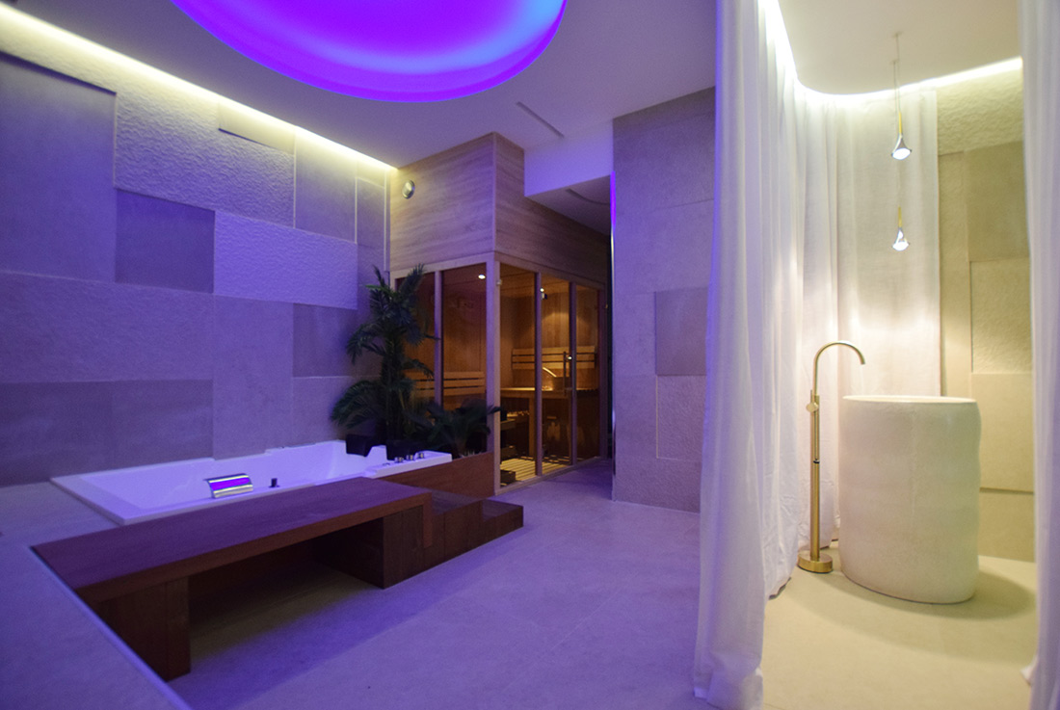
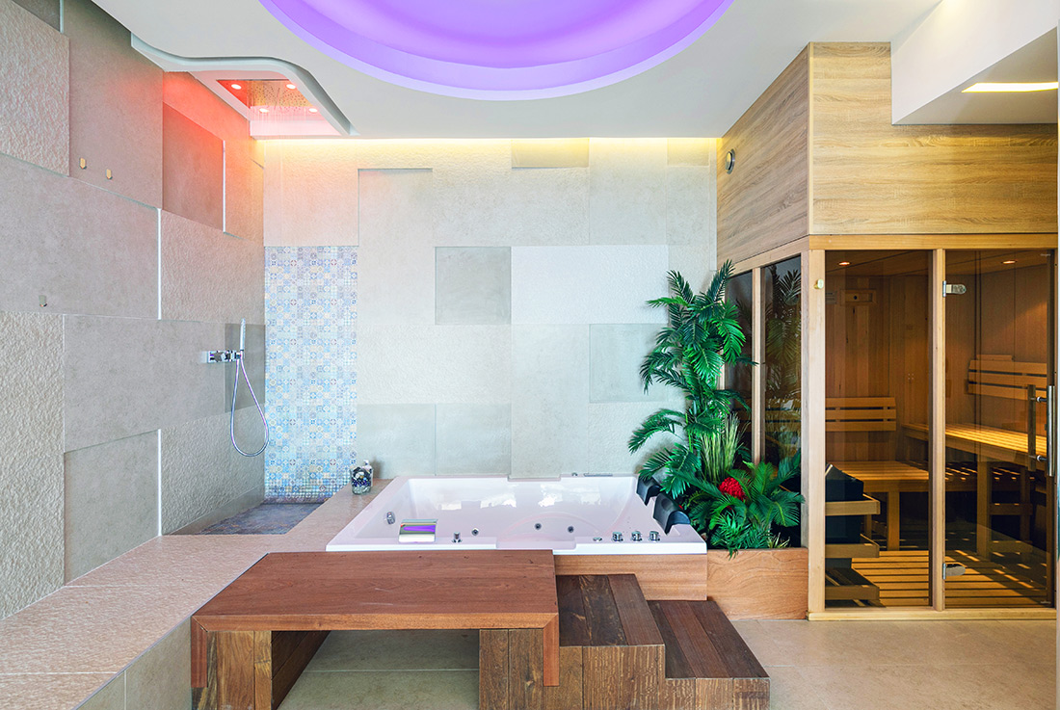

Credits
Interior
Kube; Tala Akkawi
Client
Private
Year of completion
2021
Location
Vallauris, France
Total area
519 m2 GIA
Photos
Costi Moiceanu Photography & Kube
Project Partners
GSE, Hugotech, RCS, Optimise / OPC, Richardson, Carreau Concept, Otis, Roche Bobois and antiques restored by Kube


