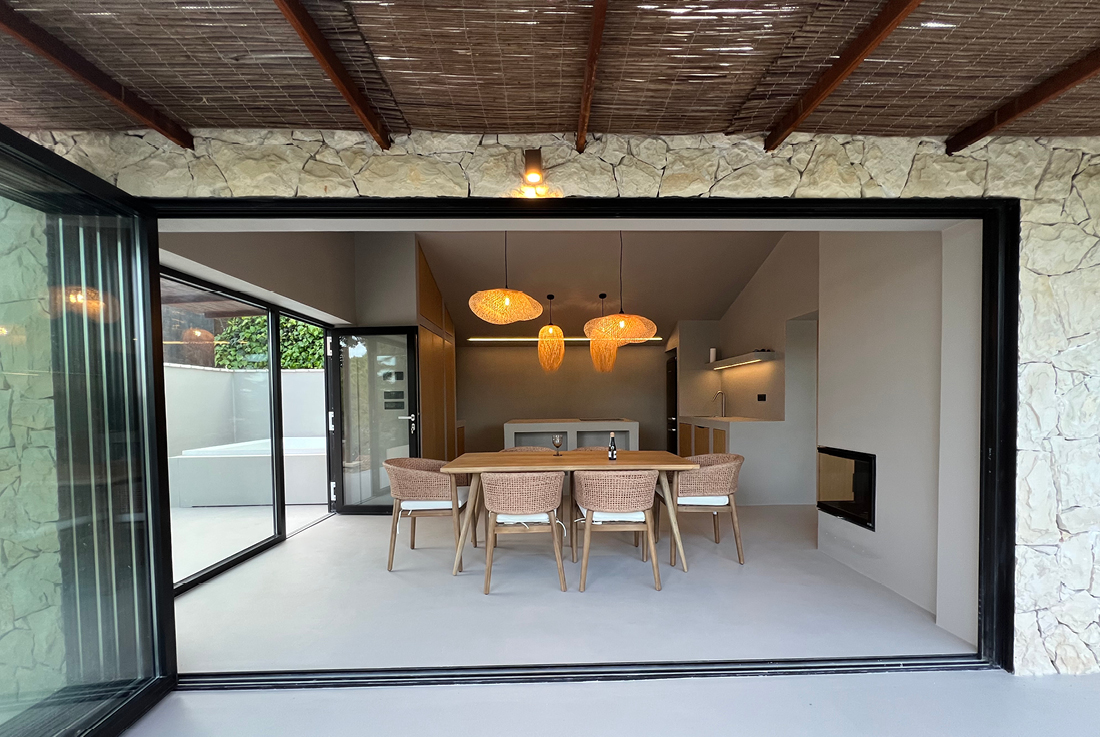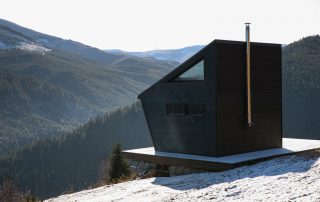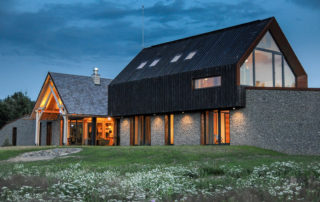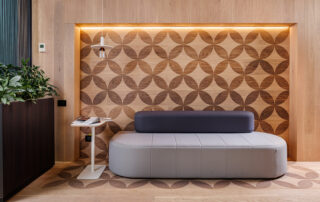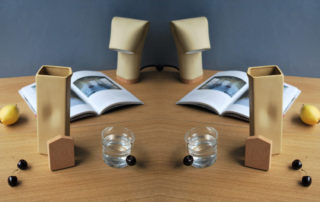The architectural concept for this house was conceived in 2014 as our vision for a new stone house suited for the Mediterranean regions of Istria and Dalmatia in Croatia. The primary goal was to create a home that blends harmoniously with the architectural heritage of the area while adapting to the specific microlocations where it would be built. The concept was developed in several variations, ranging from 30 m² to 130 m², and in the decade following its inception, several of these houses, or variations of them, were constructed. One such house is the “House of SV. Foska,” built in 2022.
Project M represents the reconstruction of a weekend house built in 1968, located in Sveta Marina, right by the sea in a perfect location. The existing dimensions of the house were fixed, and the house was entirely inadequate in terms of energy efficiency. Moreover, with no vehicle access, the reconstruction process proved to be incredibly challenging in every respect, particularly for me as the architect. Guided by the motto “If it were easy, everyone would do it,” I believe I was able to meet all of the client’s requirements, which brings me great satisfaction. This was especially rewarding because I had the pleasure of working with a client who didn’t inundate me with “Pinterest ideas,” but rather sought out our original work based on the references they had seen in our previous projects.
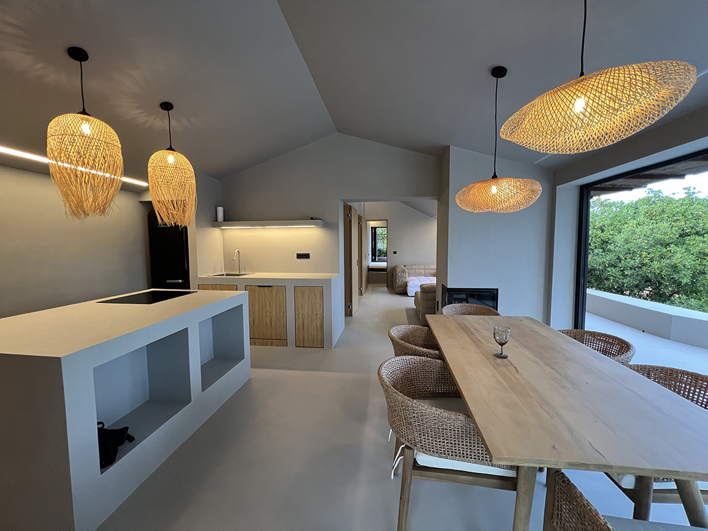
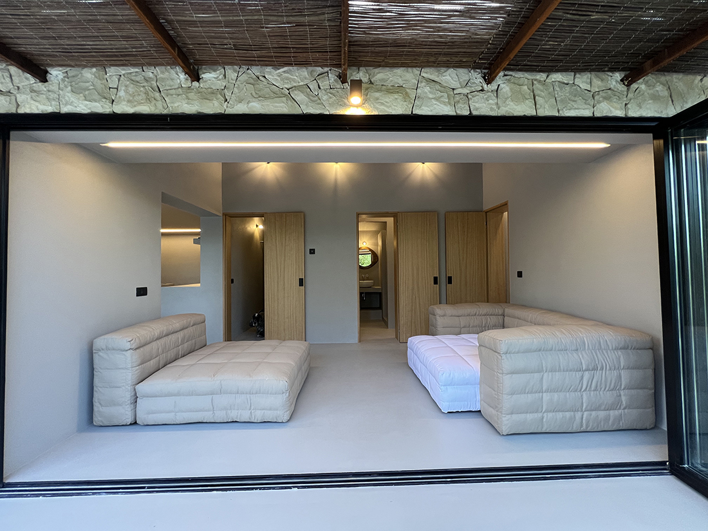
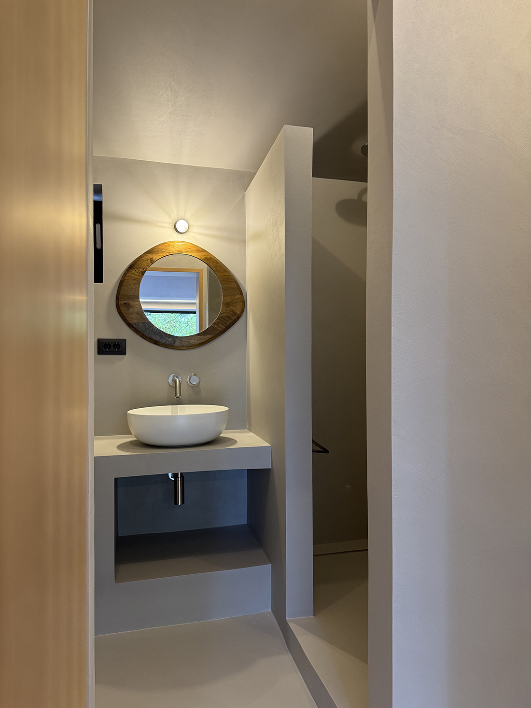
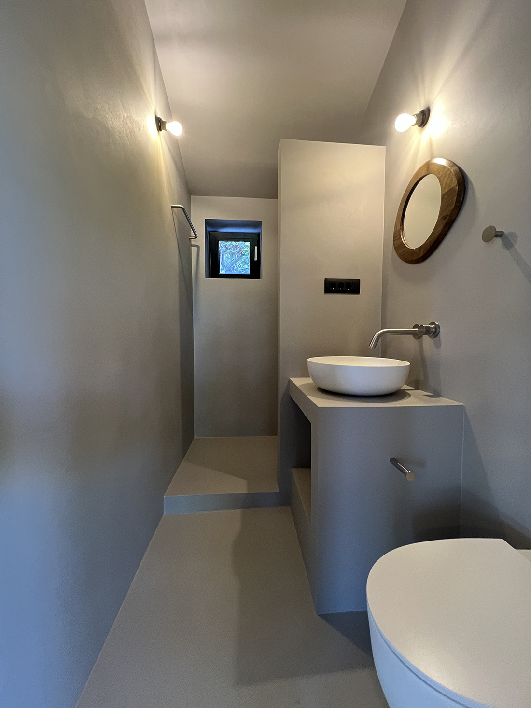
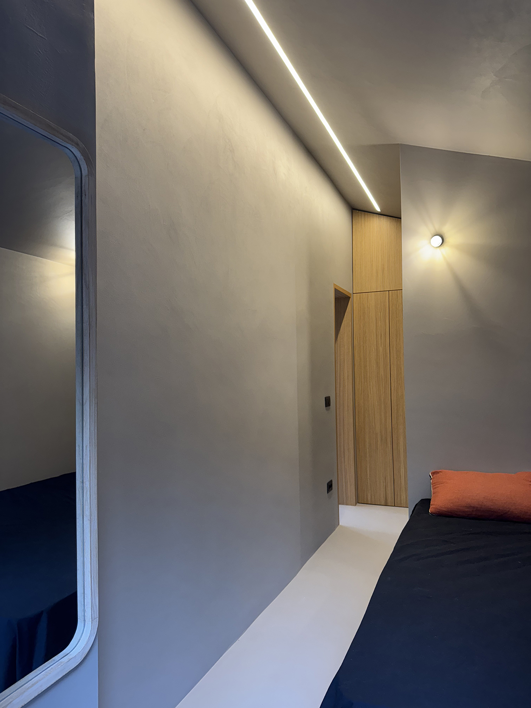
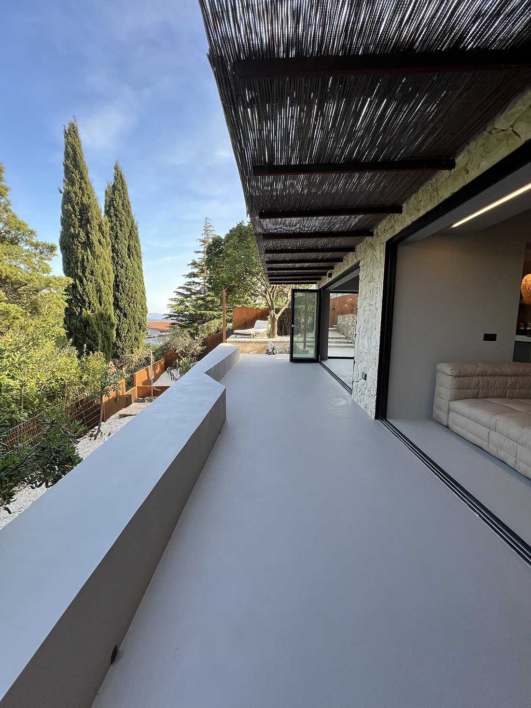
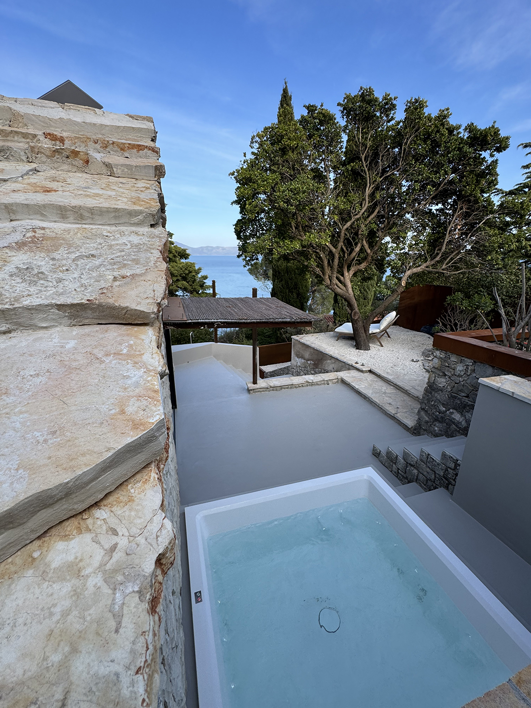
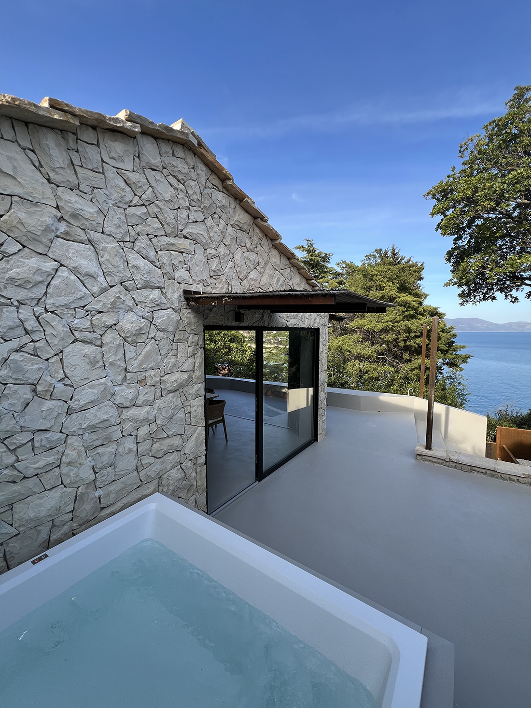
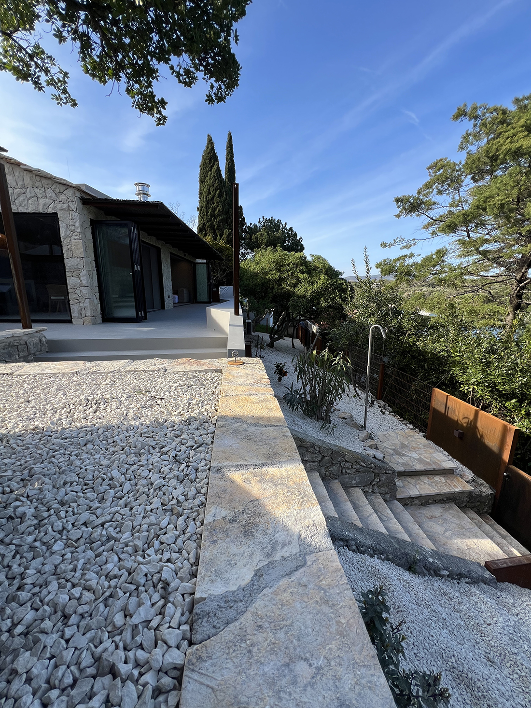
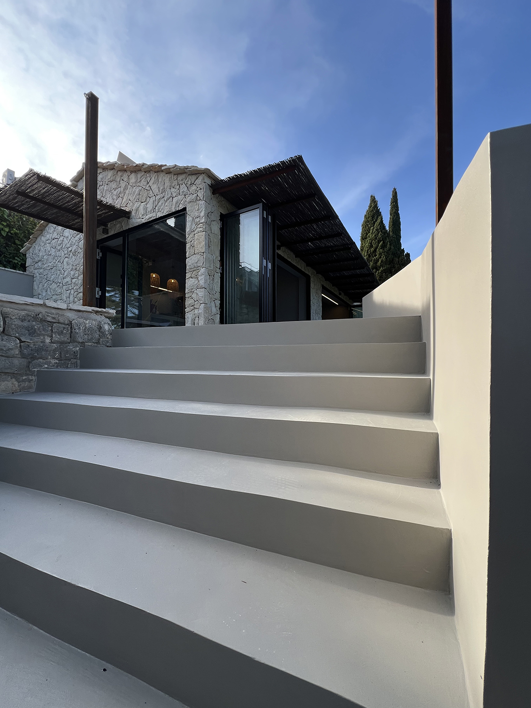

Credits
Architecture
VMP Design; Mladen Poropat, Vlatka Poropat
Client
Private
Year of completion
2025
Location
Sveta Marina, Croatia
Total area
80 m2
Site area
450 m2
Photos
Vlatka Poropat


