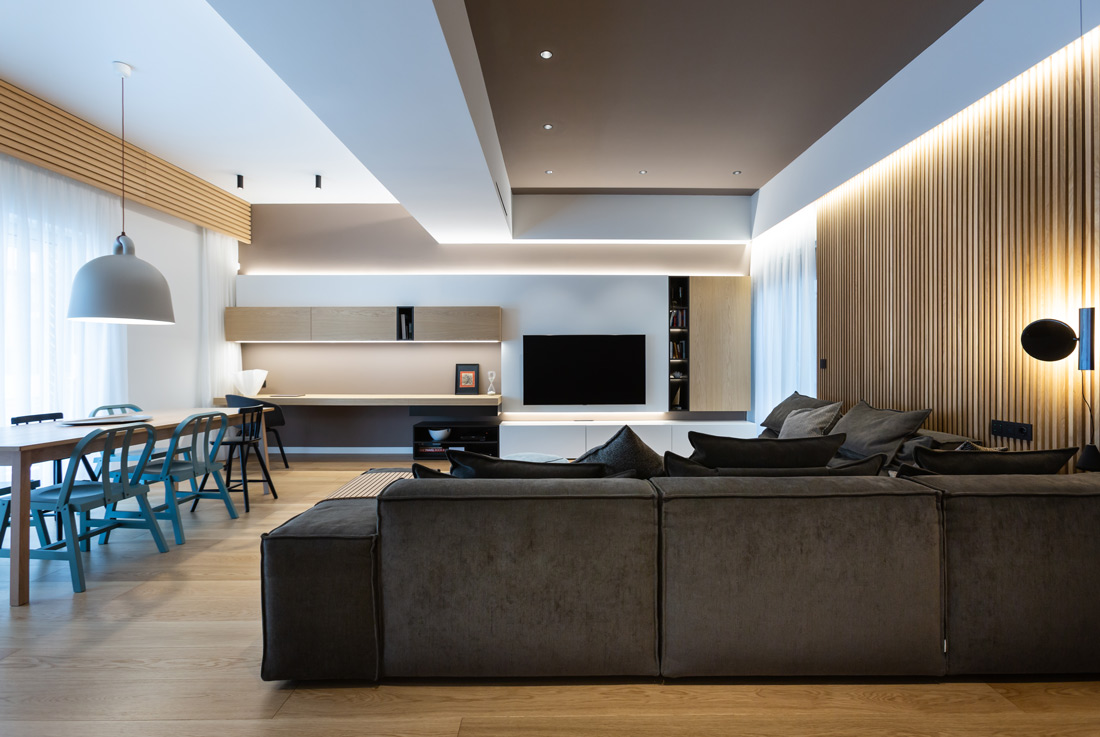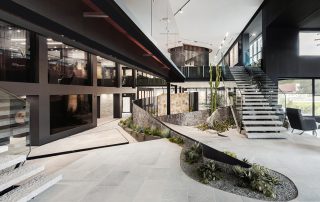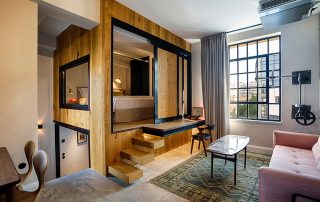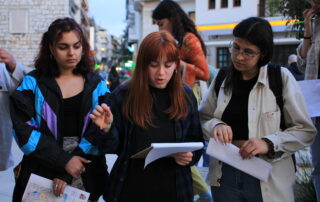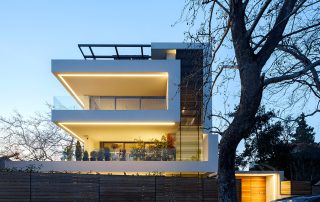The renovation of a single family house built in 1965, in the down town of Kalamata, Greece. Internally, on the first floor of the house, all the interior masonry and floors were removed. After the structural reinforcement of the load-bearing organism, with carbon fiber, FRPs and glasswire mesh, in columns, beams and old masonry respectively, it was the turn of the correct arrangement of the functions of the house. So the kitchen from the West side, came to the East, where the living room was located, while another toilet was added for guests. All the new masonry was made of dry construction with increased sound insulation and the cooling units were hidden in the ceilings. The main factor of the whole renovation was the energy upgrade of the house. The replacement of the window frames and glasses, the external thermal facade and the inverted insulation on the roof, the heat pump in combination with the fan coils and the underfloor heating, the solar panels and the smart home in the electrical installation, made the house easily reach the A class!
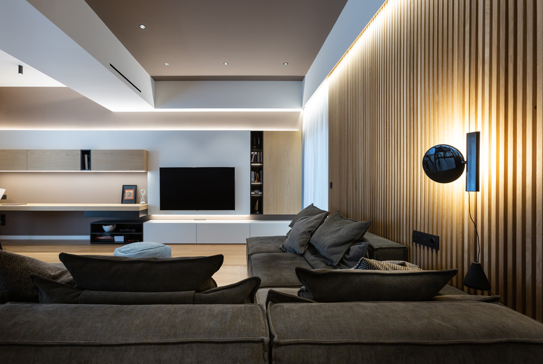
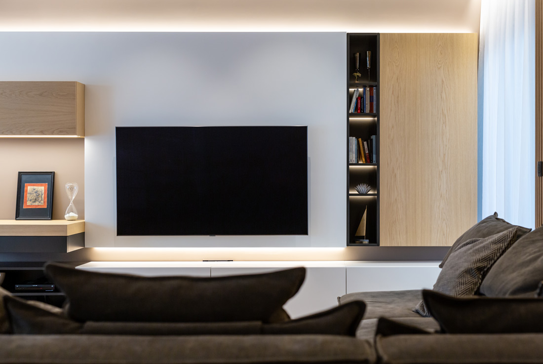
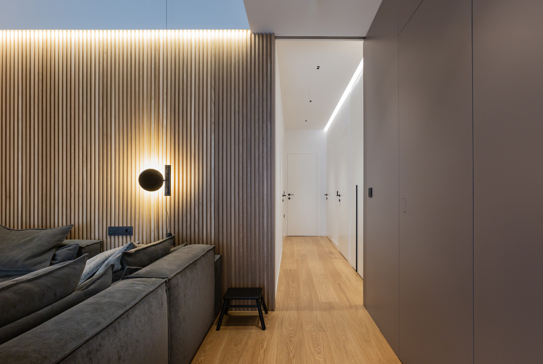
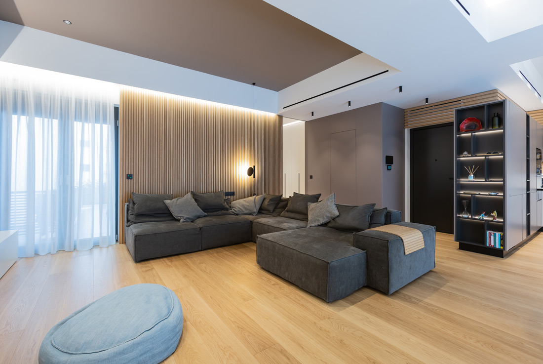
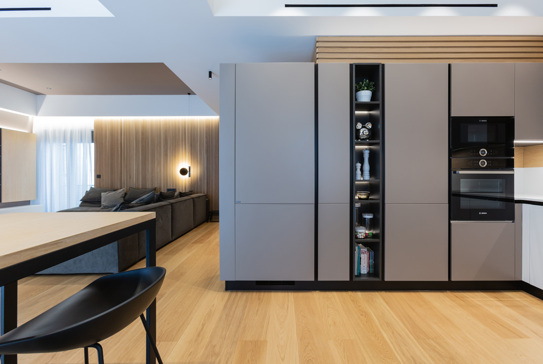
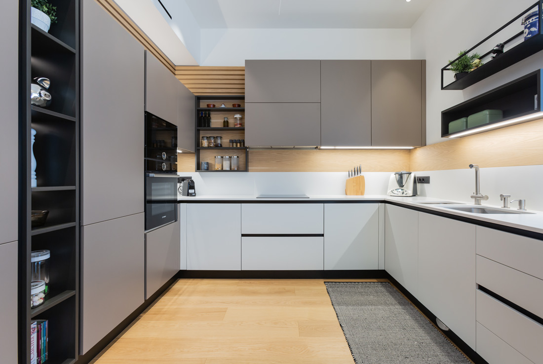
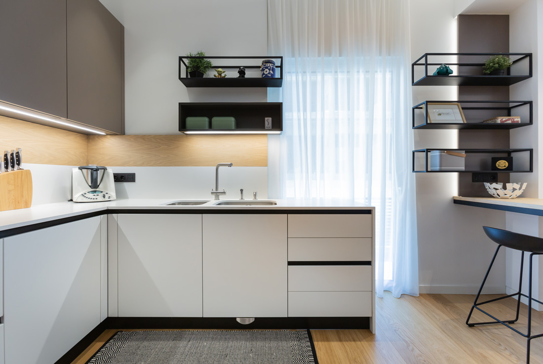
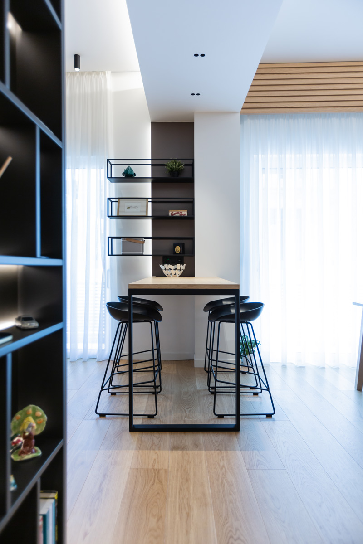
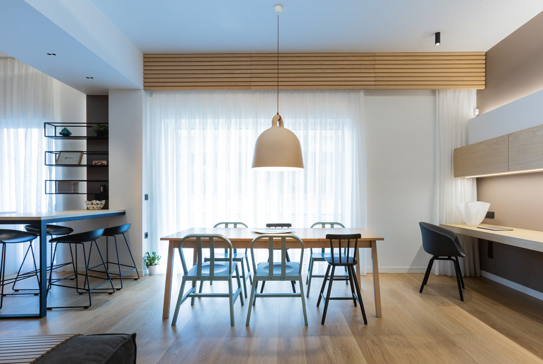
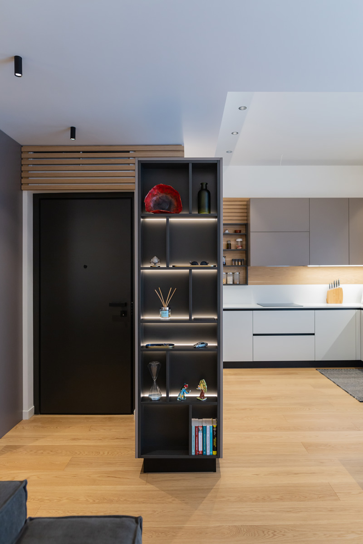
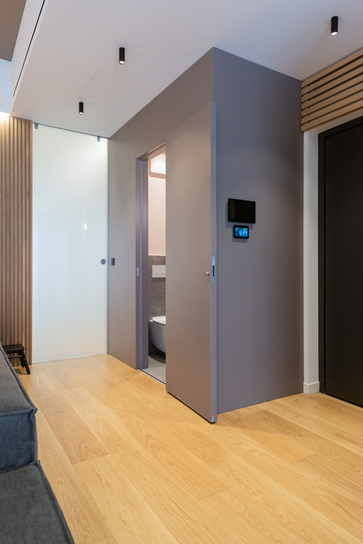
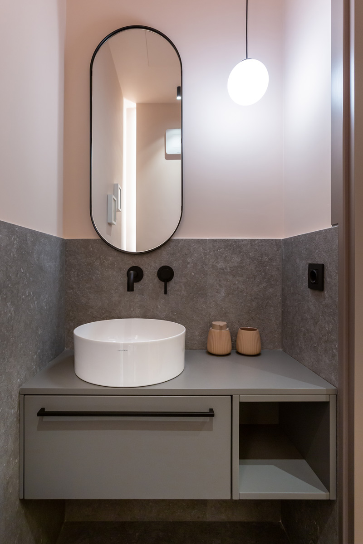
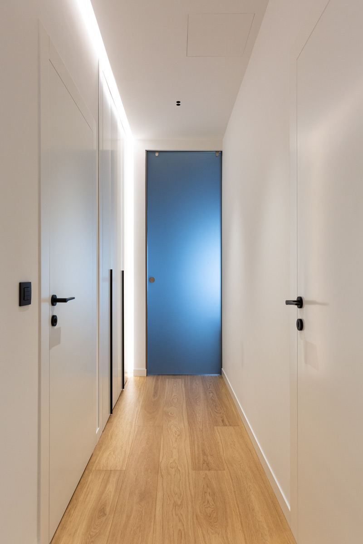
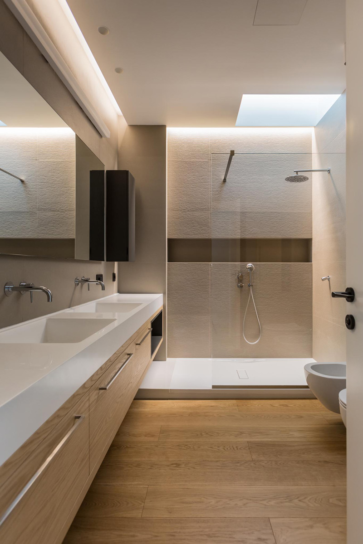
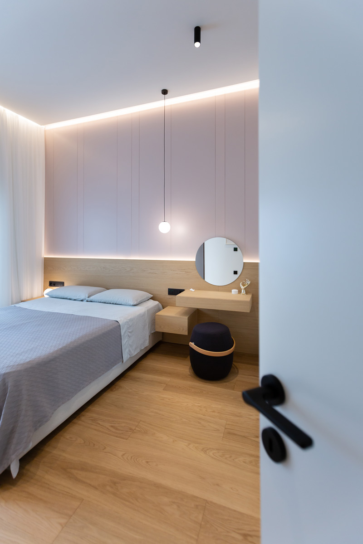
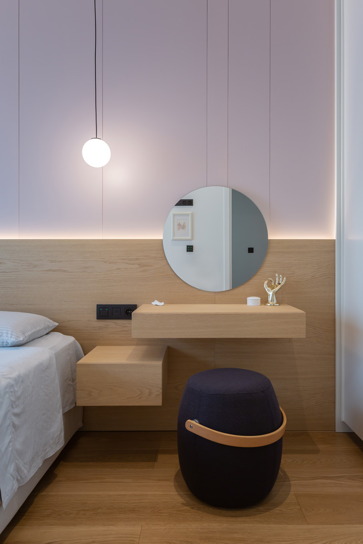
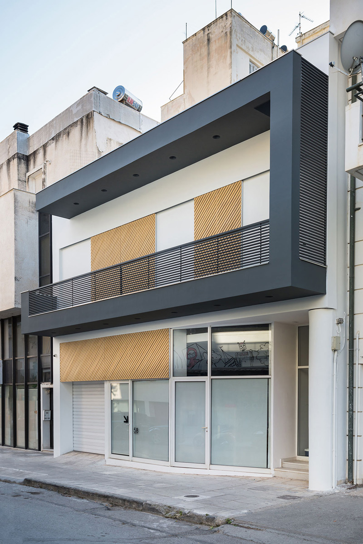
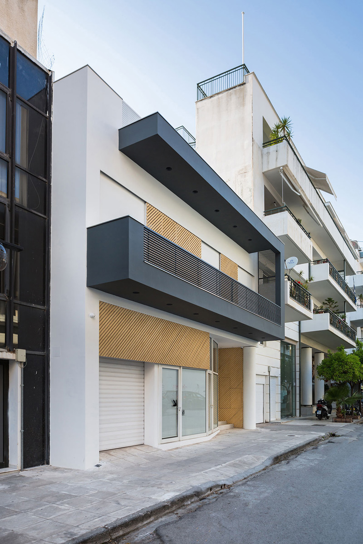
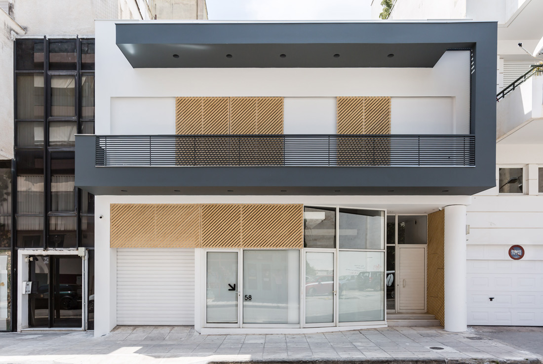
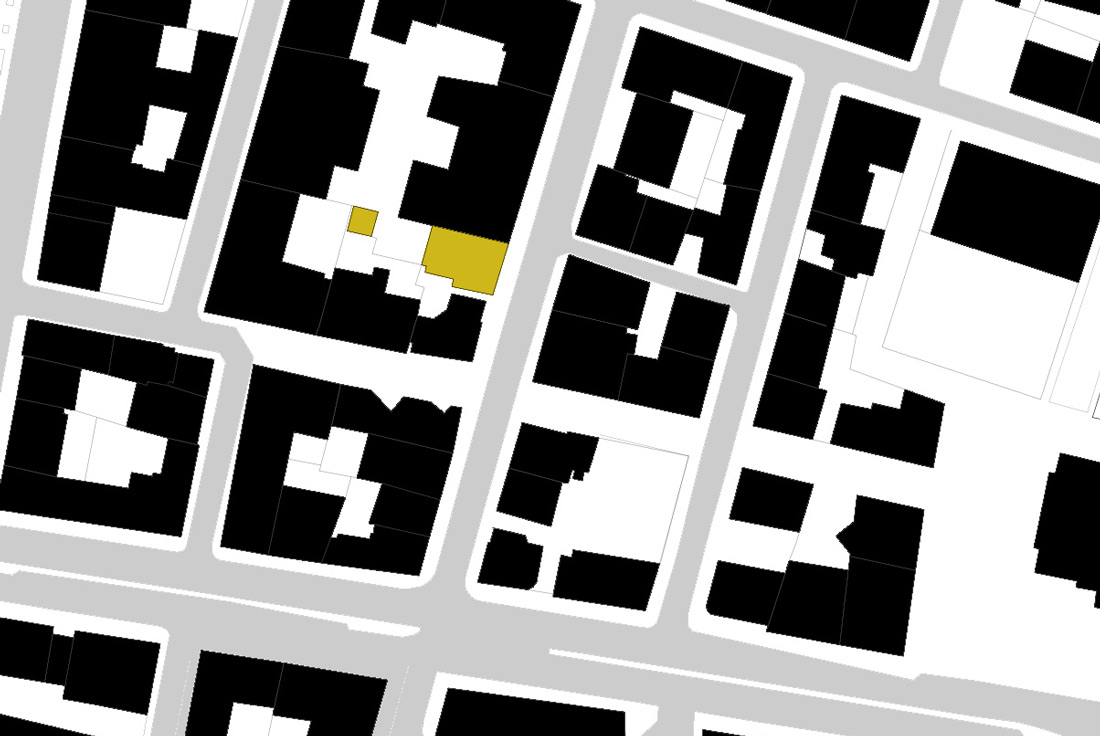


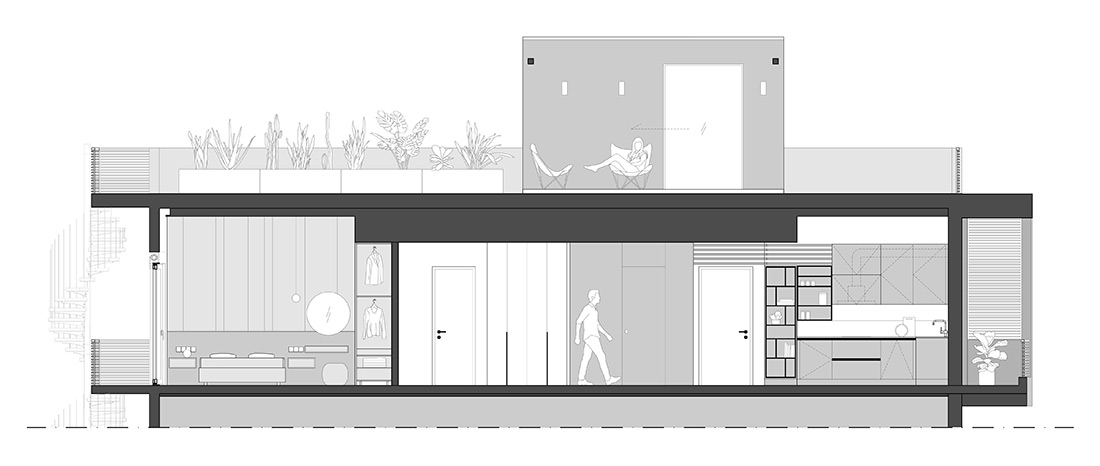
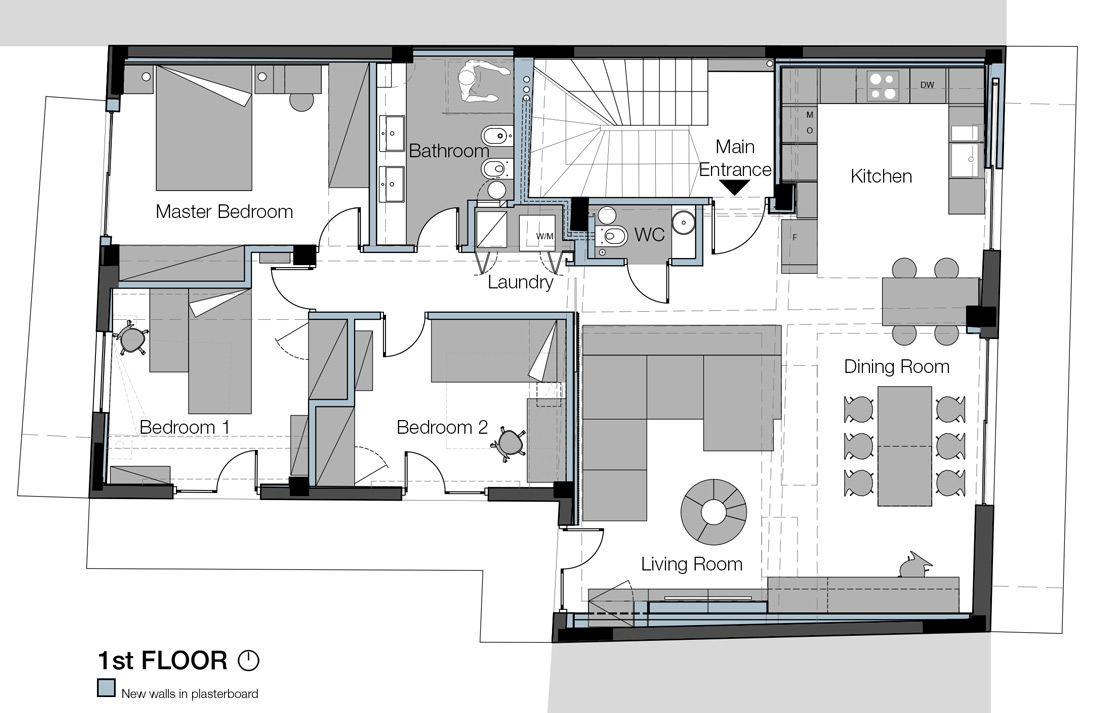

Credits
Interior
Tzokas architects; Athanasios Tzokas, Serena Storelli, Fotis Dalianis, Giorgos Geordiadis, Kelly Filippopoulou
Client
Private
Year of completion
2020
Location
Kalamata, Greece
Total area
120 m2
Project Partners
Fotis Dalianis


