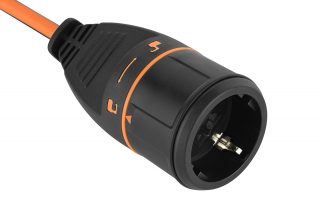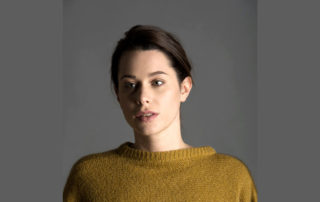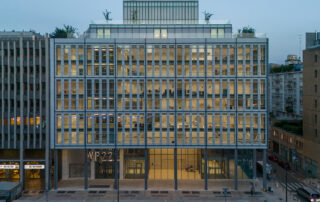The Salzburg State Theater built an extension on the site of its existing workshops on Aignerstrasse to consolidate the rented rehearsal spaces previously scattered throughout the city. The extension includes, among other things, four rehearsal stages, a choir room, two ballet studios, a piano room, a tailor’s shop, and associated ancillary spaces. As part of the project, the existing workshop wing was also renovated and modernized.
The existing building complex and the extension, with their reduced and functional design, create a dialogue between the various workshop areas. The new structures, developed in consultation with the design advisory board, are characterized internally by their clearly defined rehearsal stage volumes—replicas of the original stages of the State Theater. The interweaving of these spaces forms an introverted spatial structure, with the connecting joint serving as a relaxation and communication zone. The rehearsal rooms themselves function as closed, intimate spaces for undisturbed practice.
Rehearsal Room 3 is the exception to this closed-off concept. Its openness to the public space creates an interplay between stage and rehearsal, as well as between inside and outside. The public space becomes a perceived auditorium. When the curtain rises, Rehearsal Room 3 transforms into a hall, a stage, or a preview window for activities within the building, such as upcoming premieres.
The design evolves from the intrinsic properties of the materials used, resulting in a harmonious overall appearance created from inexpensive, standard materials. The façade of the extension, made of hot-dip galvanized steel panels, along with the minimalistic interior design, reinforces the intended character of an additional workshop building. The façade’s diffusely shimmering appearance allows the large, enclosed volumes to integrate harmoniously into the street space. Large-format openings articulate the building volumes. Just as the façade changes its appearance depending on the time of day, due to the material’s reflective qualities, concealed ventilation flaps and the partial perforation of façade panels break up the clarity of the structure, linking the introverted interior to its surroundings.
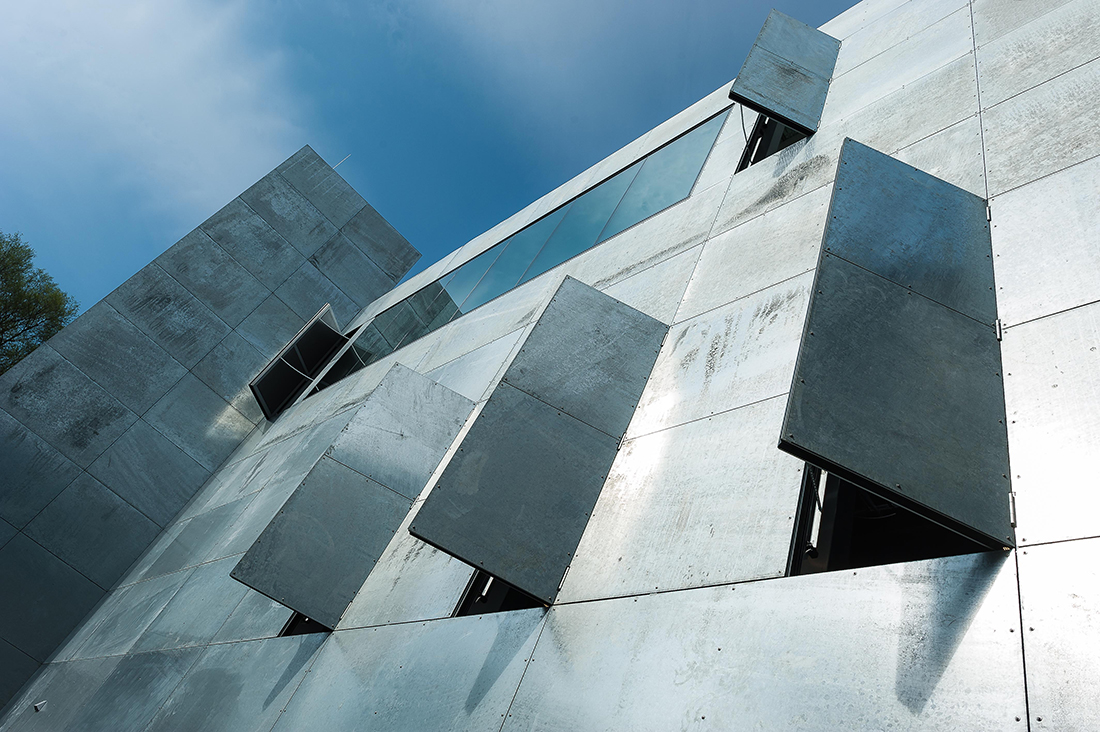
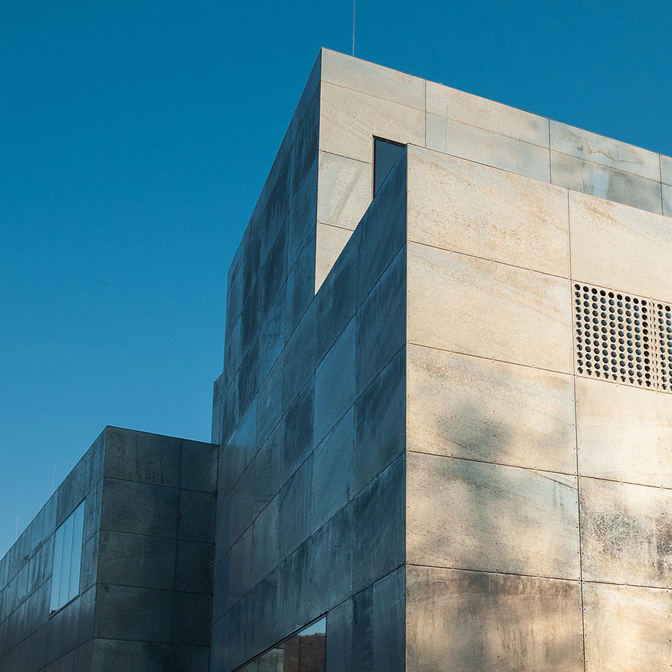
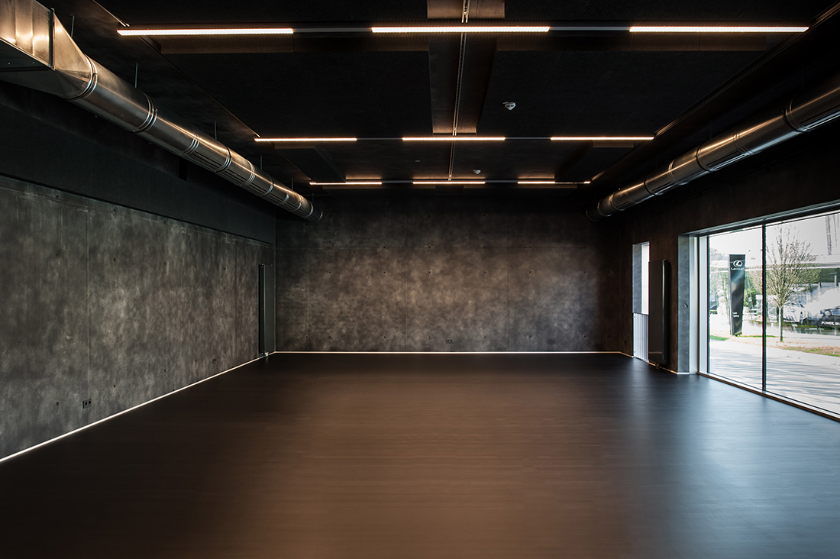
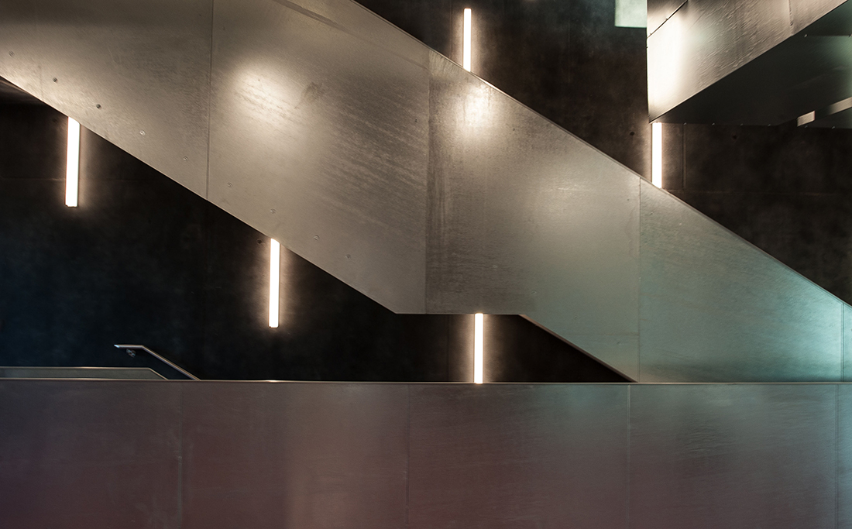
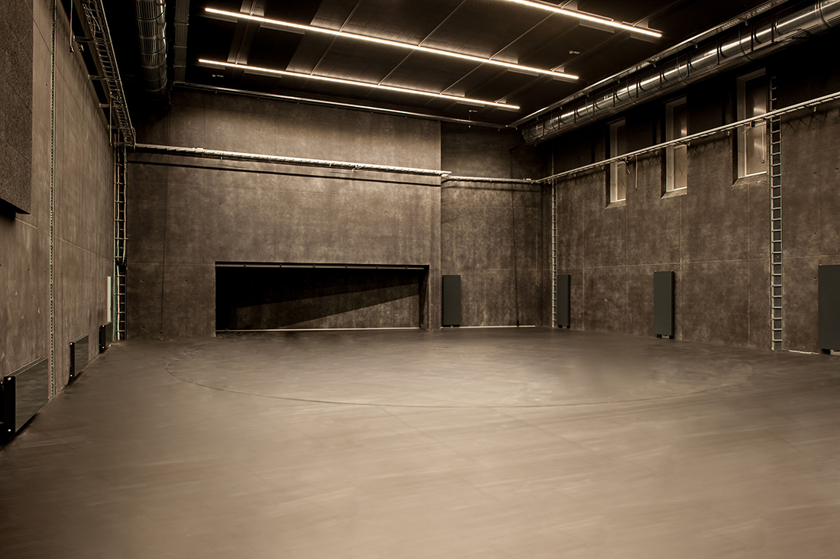
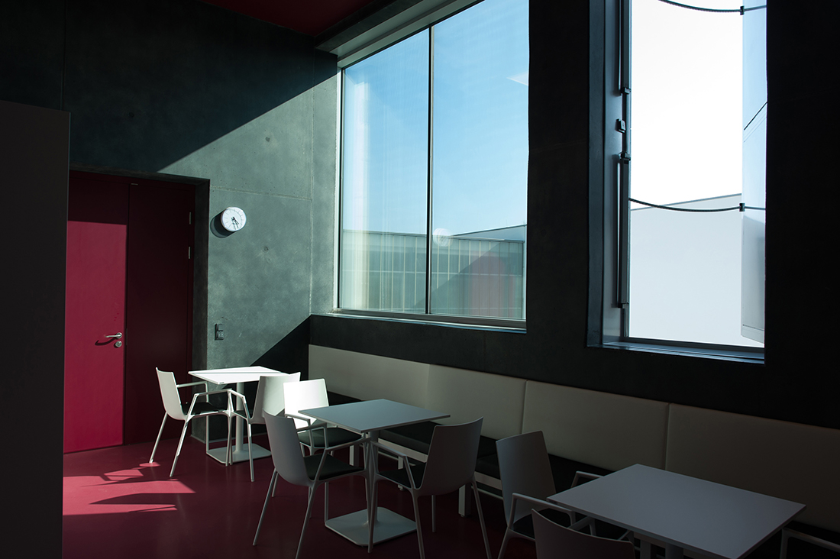
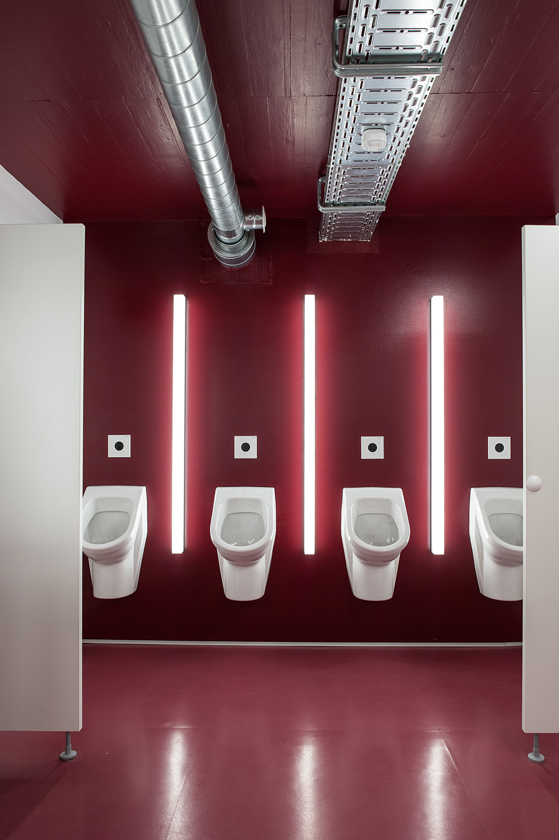
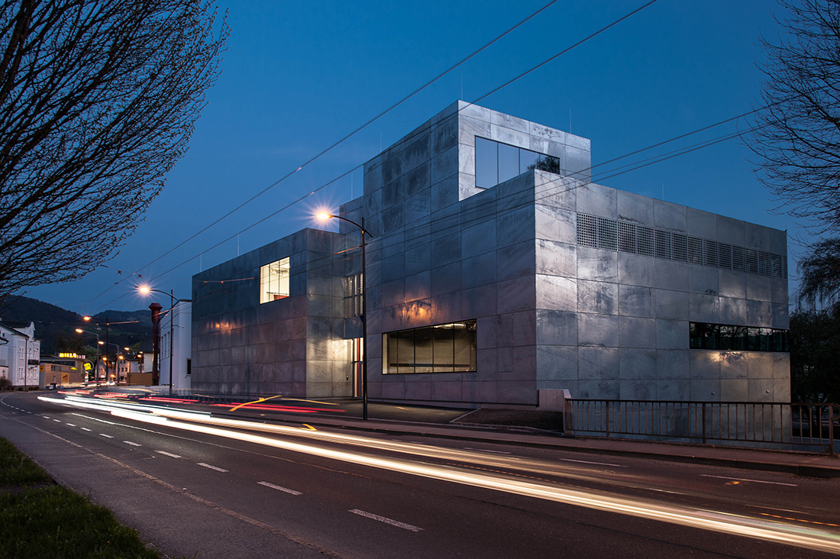
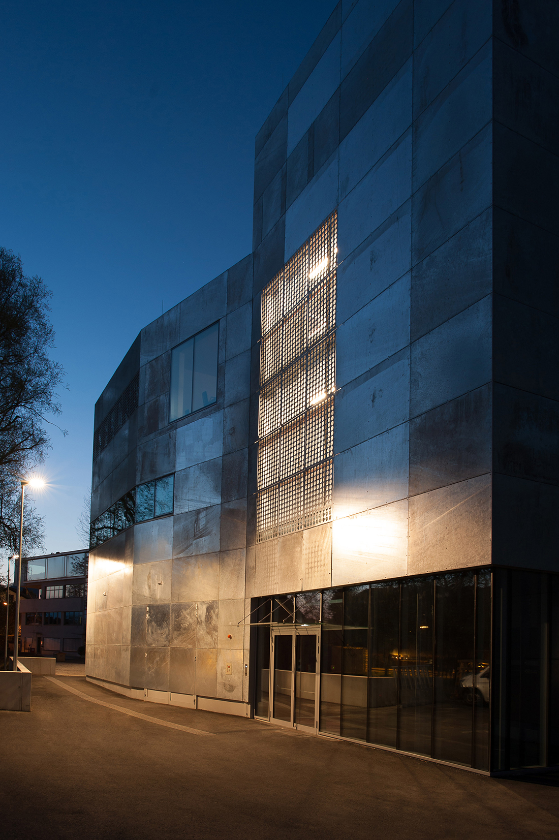
Credits
Authors
Architekturwerkstatt Zopf ZT-GmbH
Year of completion
2017
Location
Salzburg, Austria
Total area
6.300 m2
Photos
Martina Weiß



