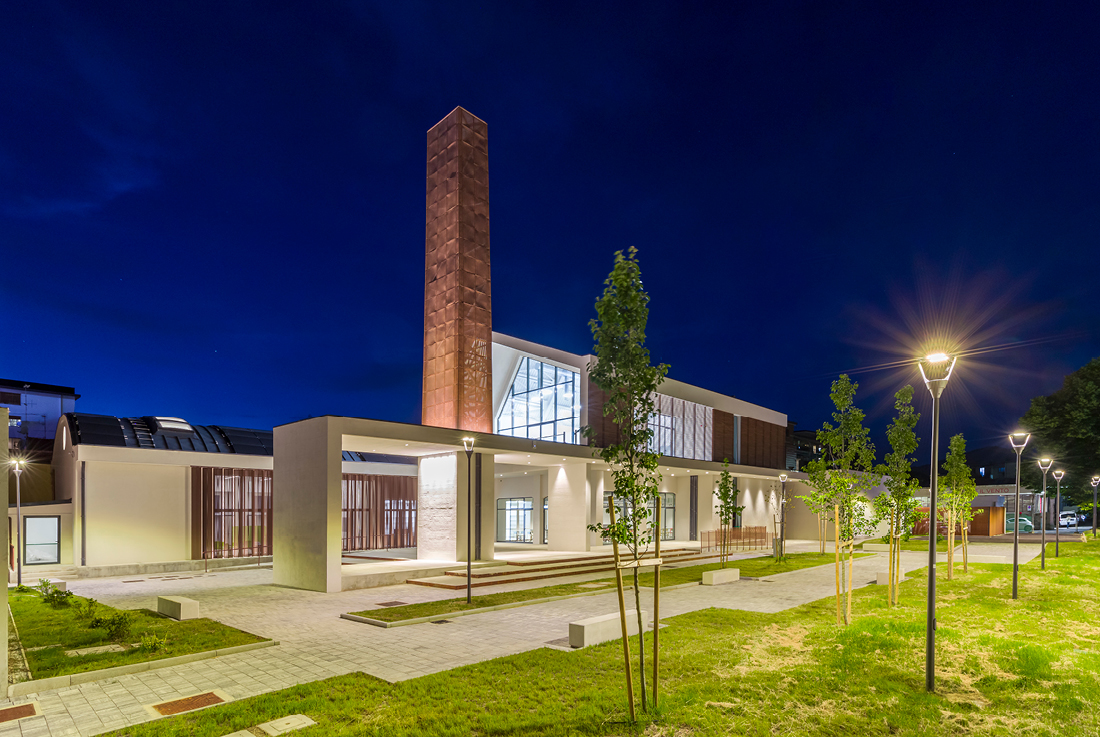Prismalab is the cornerstone of the larger urban innovation project called P.I.U. Prato, which impacts the MacrolottoZero district, a typical example of a disused industrial area. Here, the decline of the textile industry has left behind urban and social complexities, with a complete absence of utilities and public spaces, resulting in the isolation of the neighborhood.
The challenge was to bring utilities and public spaces to the neighborhood to enhance the quality of life and foster a sense of belonging among residents and the city’s youth community, thereby overcoming the existing isolation. Prismalab hosts start-ups, media libraries, and a large square, aiming to become one of the new social and cultural hubs in the area. The project has repurposed an abandoned industrial building, preserving its historic architecture while introducing contemporary elements that contribute to its strong urban identity.
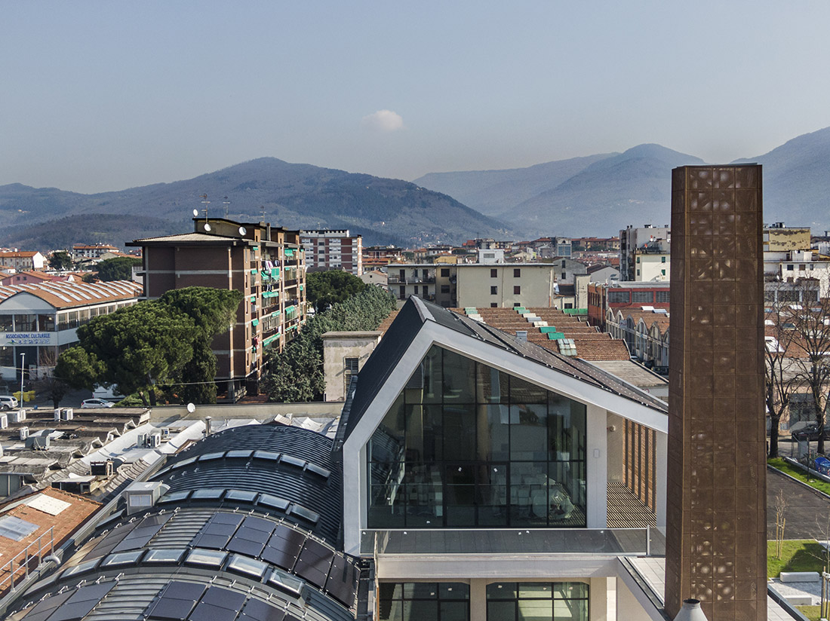
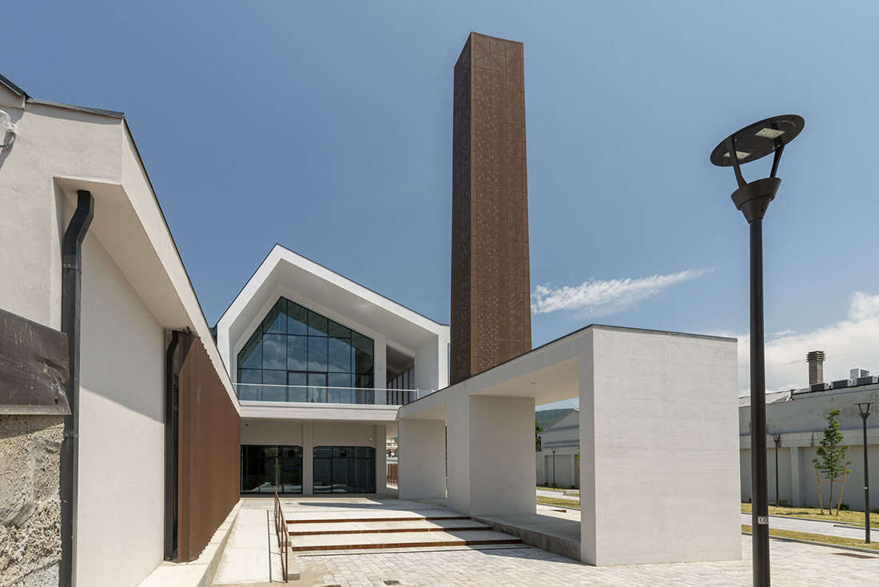
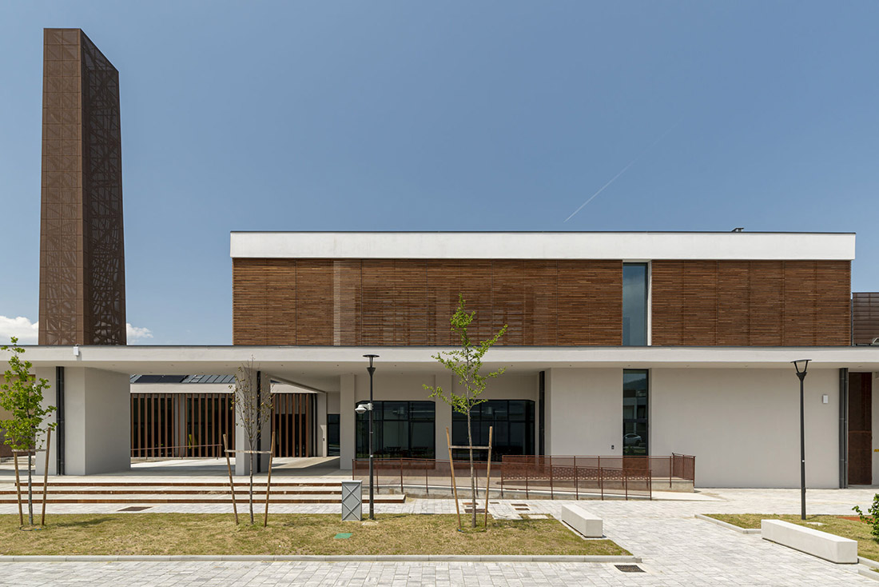

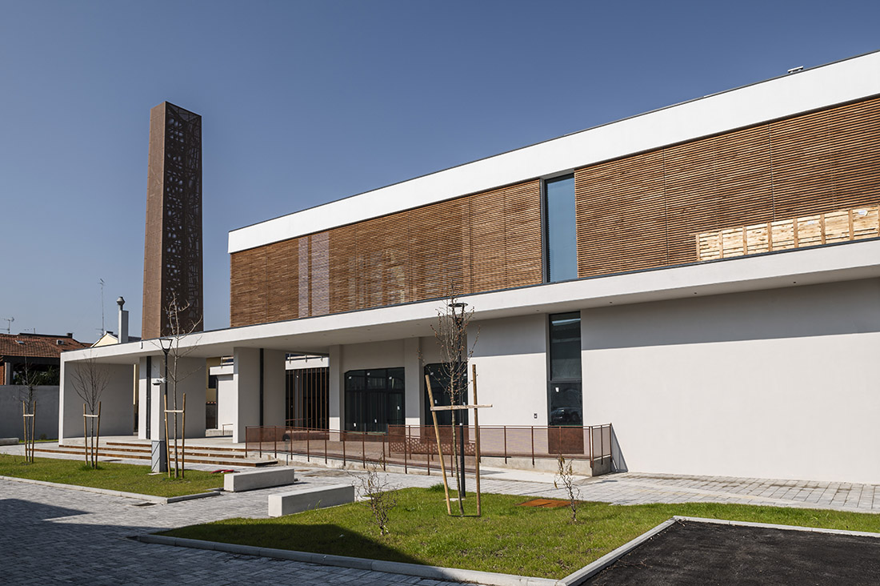

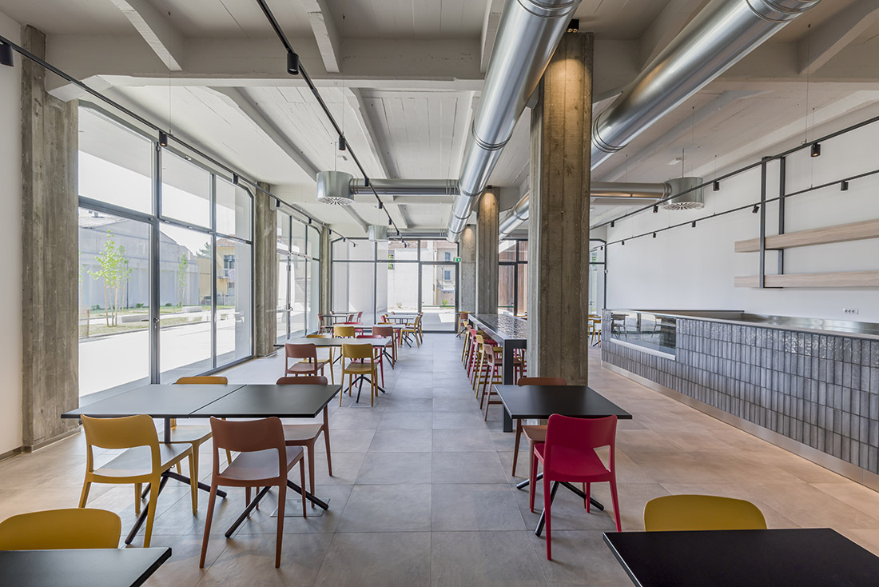

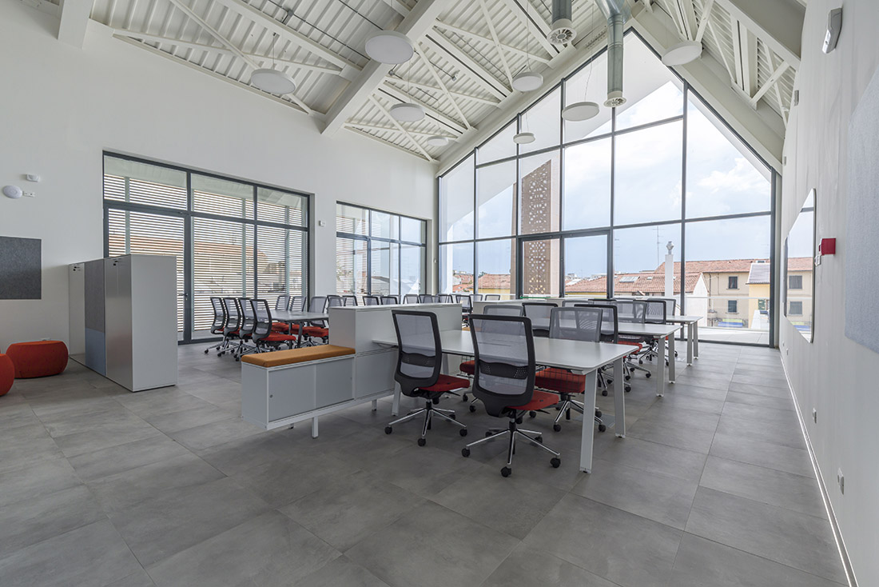

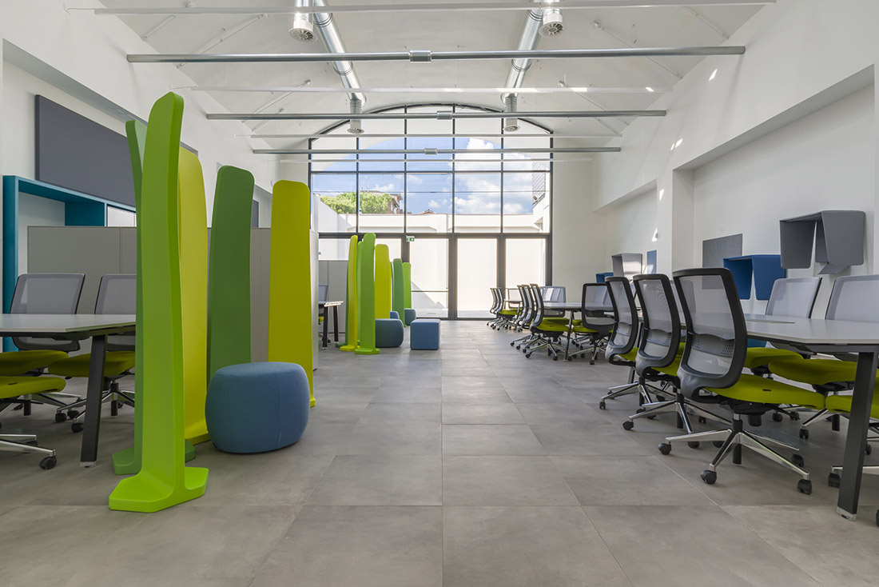
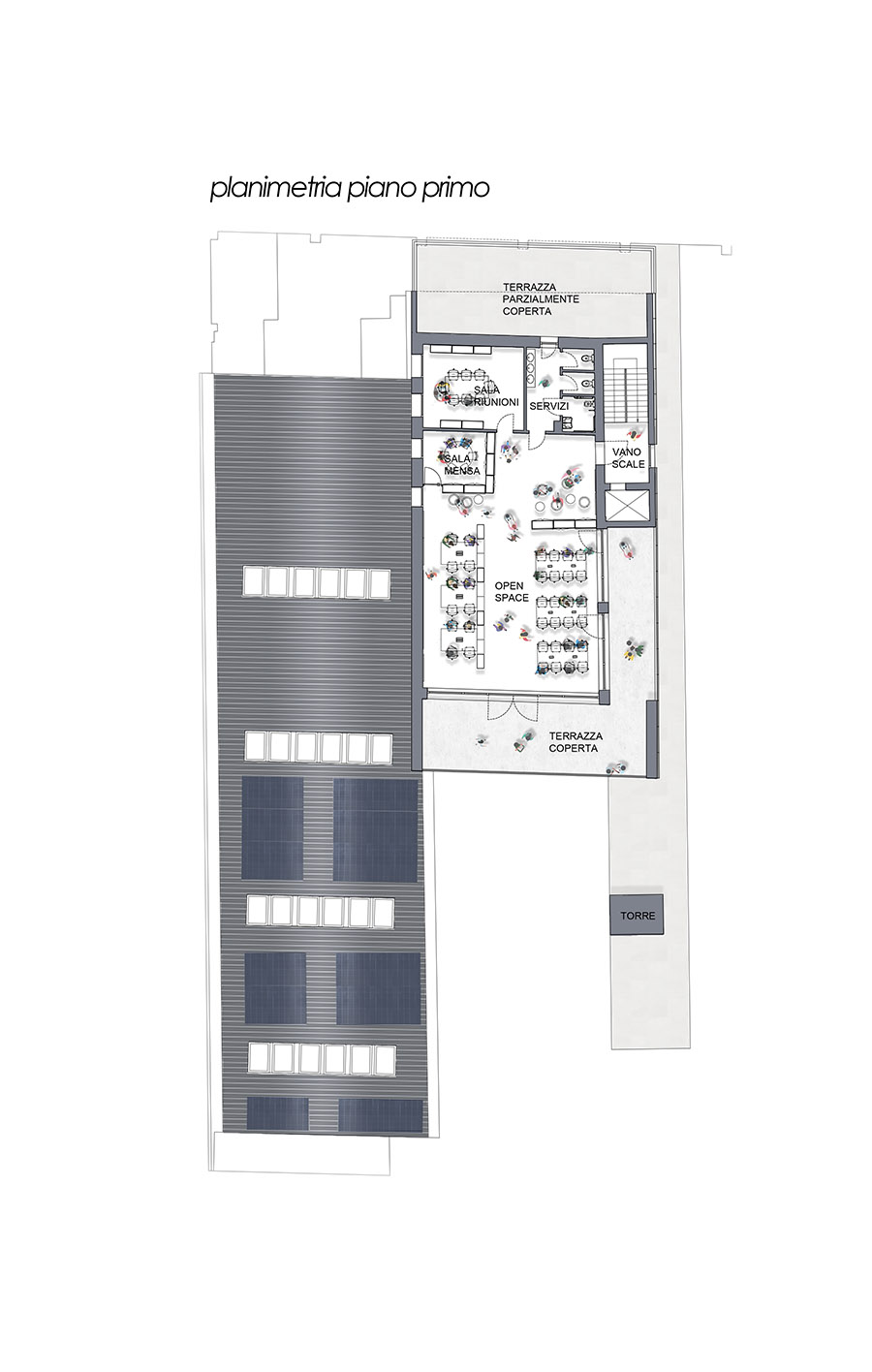
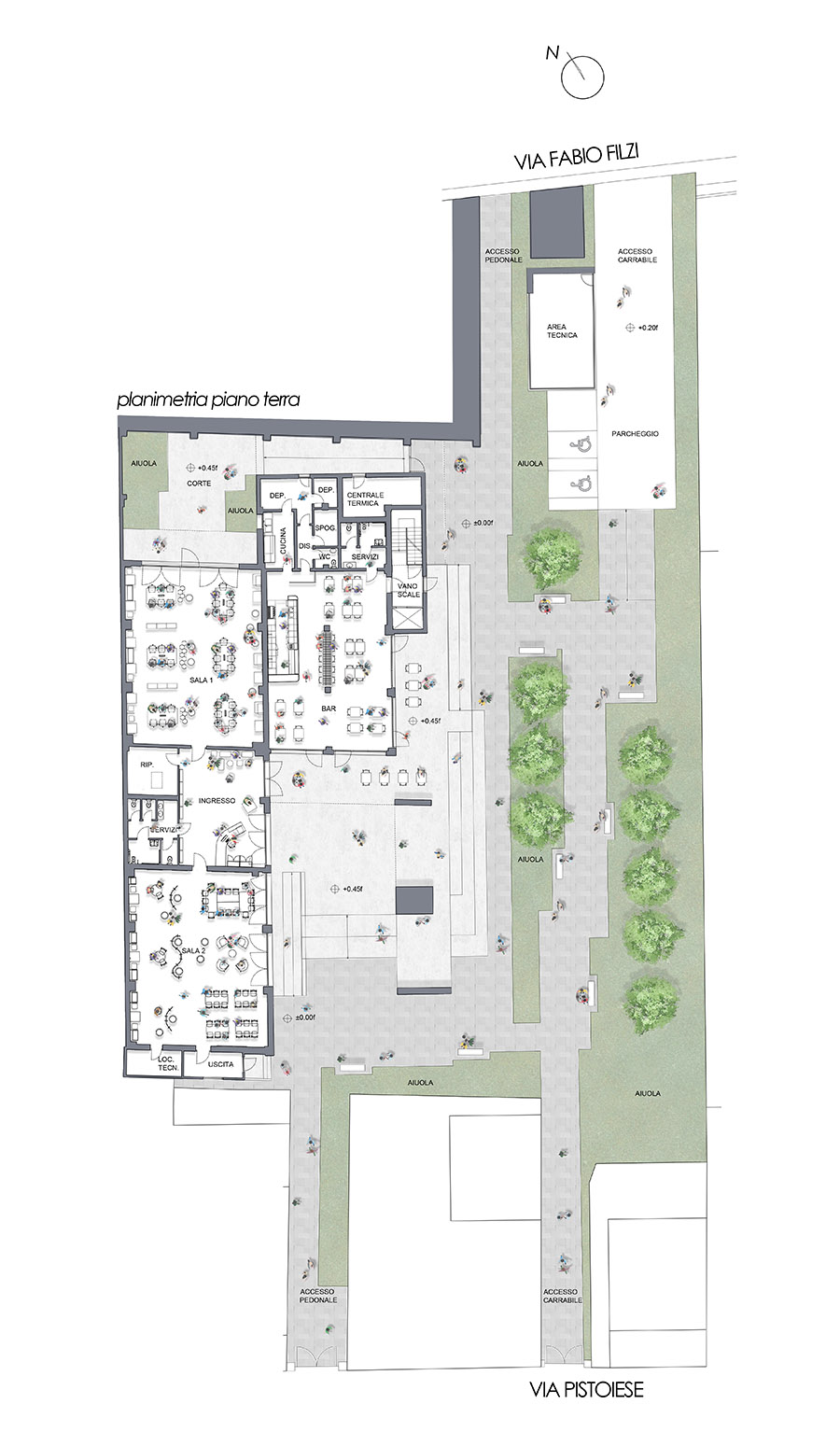



Credits
Architecture
Design studio Pianificazione degli Spazi Pubblici – Comune di Prato; Massimo Fabbri, Michela Brachi, Alessandro Pazzagli
Client
Comune di Prato
Year of completion
2023
Location
Prato, Italy
Total area
1.000 m2
Site area
4.000 m2
Photos
Aprileporte; Fabio Casati, Simone Stefanelli Fotografo
Project Partners
Carlos Loggia, Technologies 2000 S.r.l.; Andrea Carlesi, IdroGeo Service srl; Alessandro Murratzu, VESPIGNANI COSTRUZIONI SRL; Vespignani Riccardo


