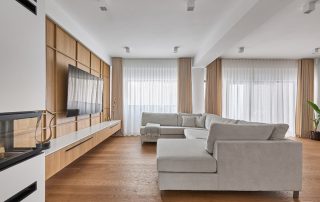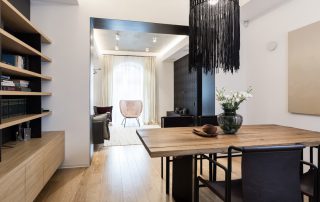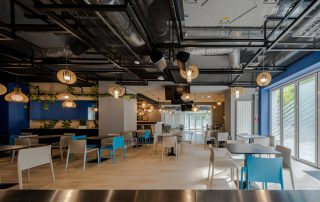The compact two-storey flat-roofed building is located in the Hohenems industrial estate. Self-assured and strong, it faces the large warehouses that surround it. The building is divided into the storage and exhibition areas, which are located in the northern part of the building, and the administration unit in the southern part. The materials wood, concrete and steel were sensibly used and combined in the building. The building was founded on wooden piles. For the simple and clear construction, underground, earth-abutting and bracing parts of the building were made of reinforced concrete. The natural, rough-sawn timber lathing of the façade was executed vertically and, in combination with copper sheeting, provides a strong and impressive appearance. The energy efficiency of the building plays an important role when considering sustainability. The building receives hot water from solar thermal energy on the roof. An air source heat pump serves as the heating system for the building. The storage areas are heated via a concrete core activation system and the common areas by means of underfloor heating in the screed structure.
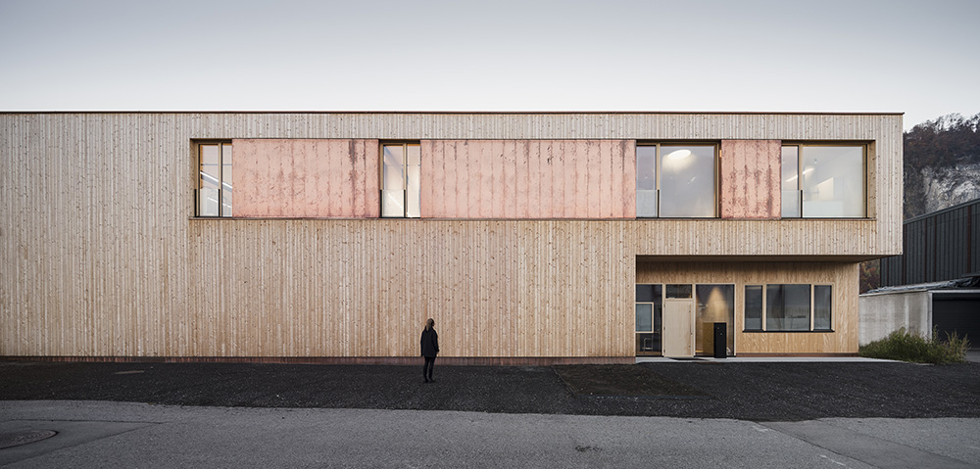
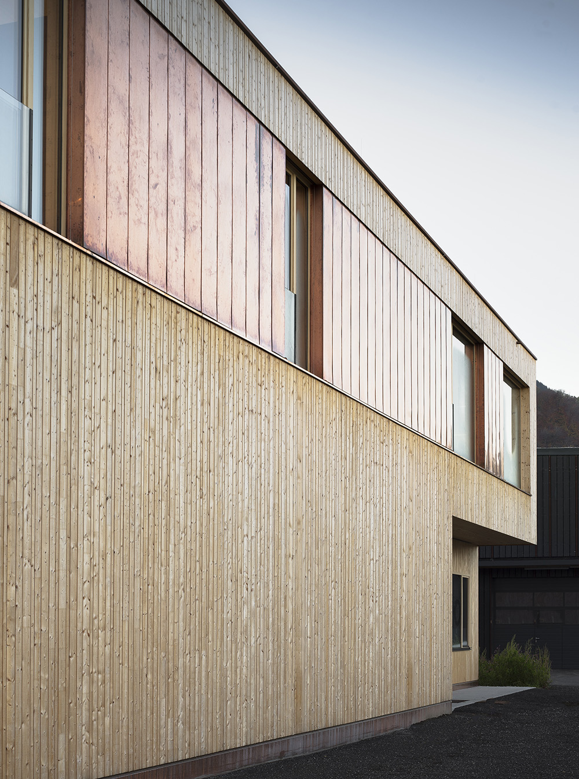
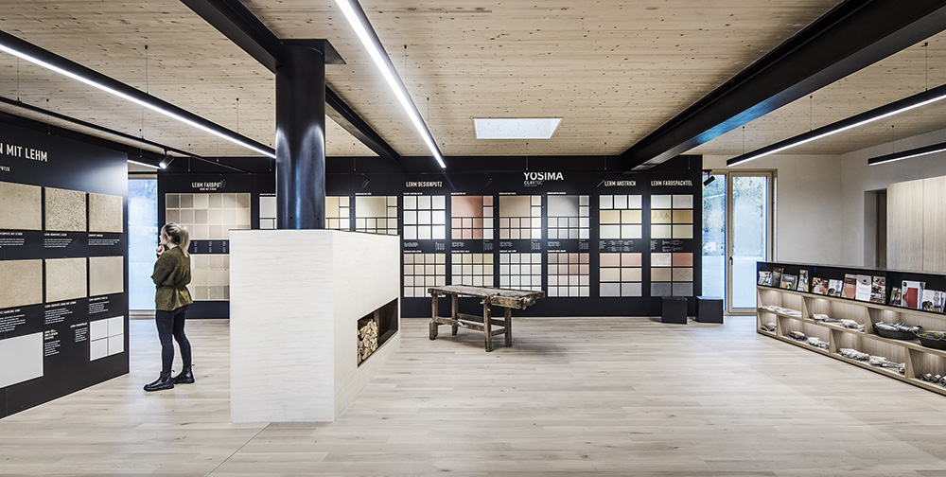
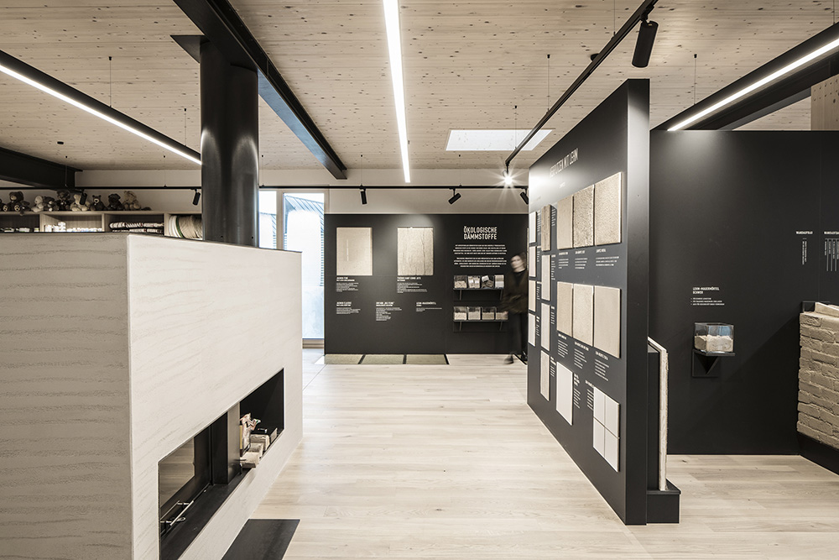
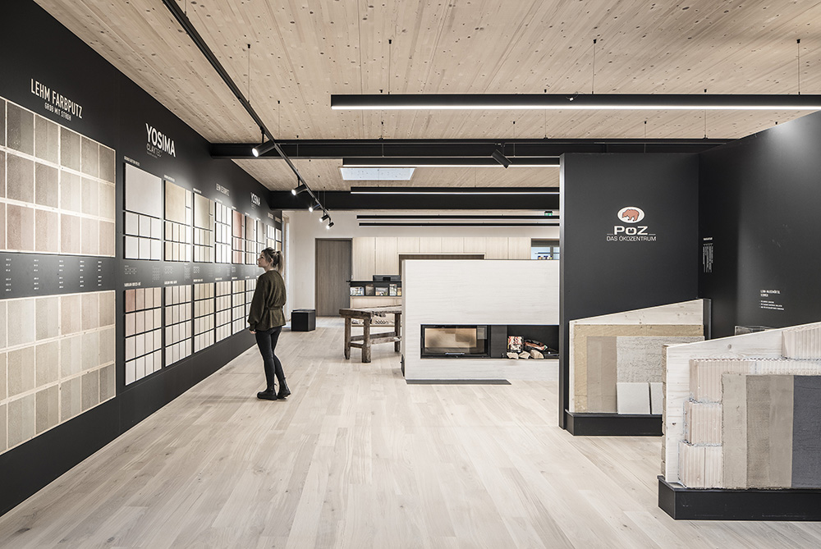
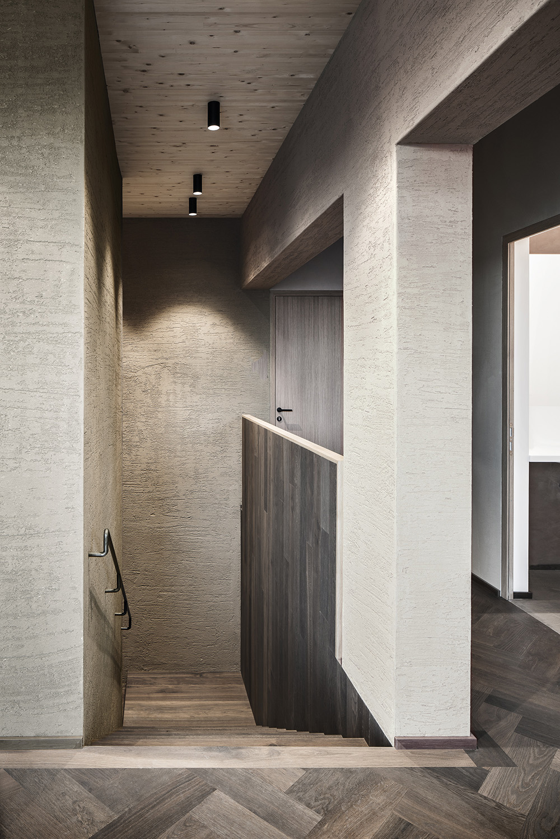
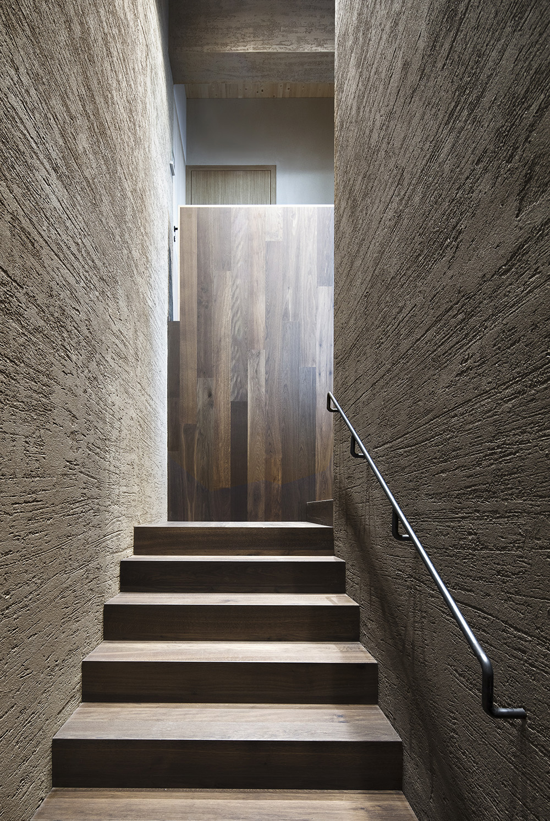
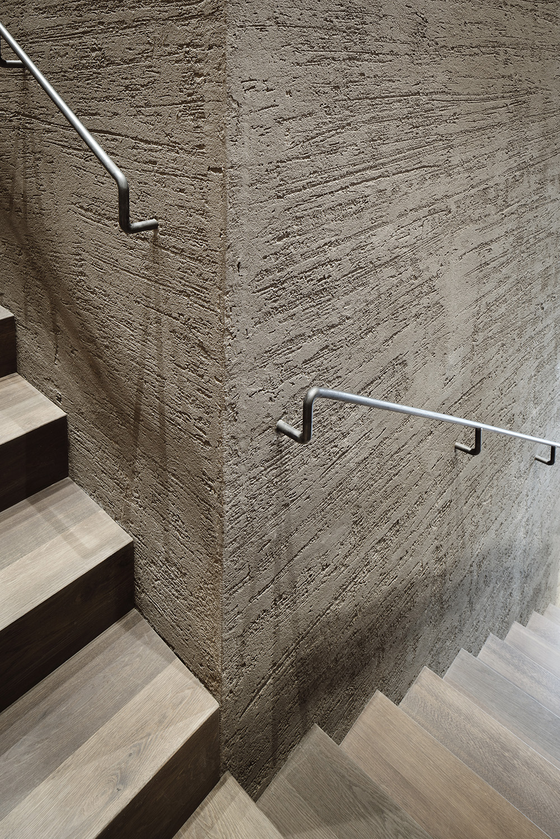

Credits
Architecture
Baumeister Jürgen Haller GmbH
Client
PÖZ Ökozentrum
Year of completion
2021
Location
Laternsertal, Vorarlberg
Total area
1000 m2
Site area
649 m2
Photos
Albrecht Imanuel Schnabel
Project Partners
Contractor: PÖZ Ökozentrum



