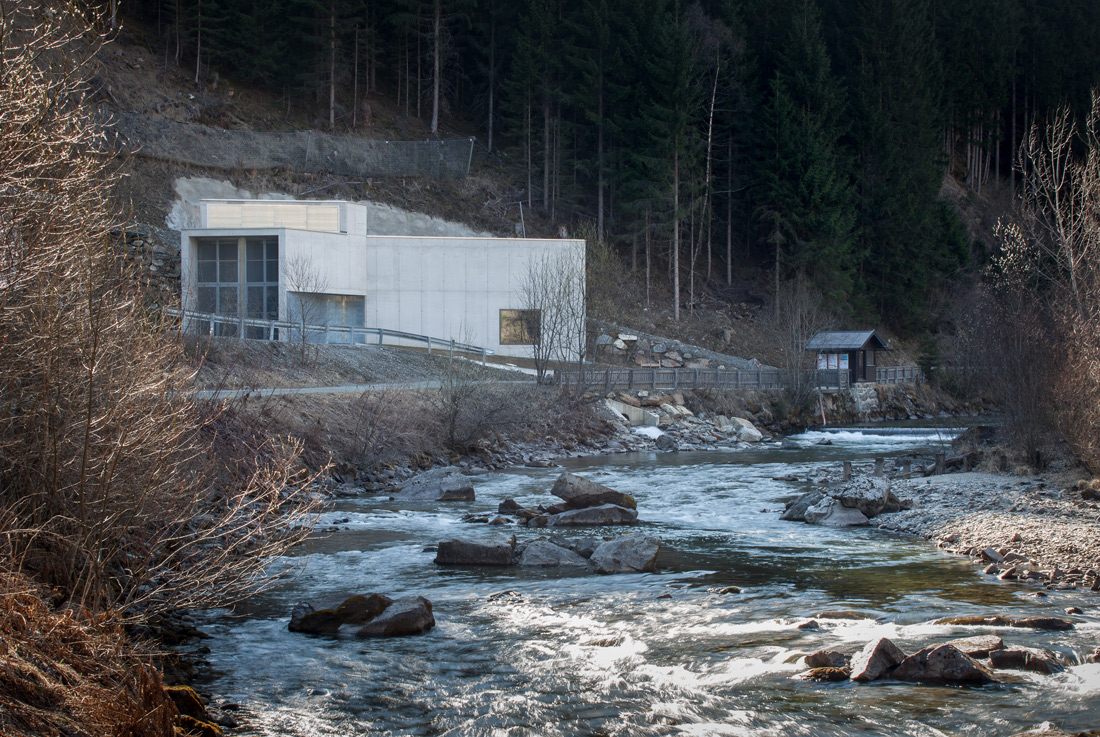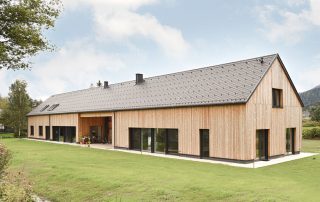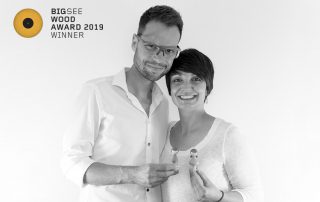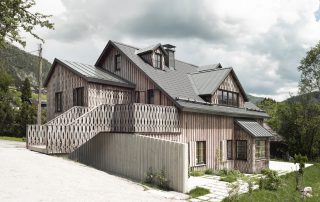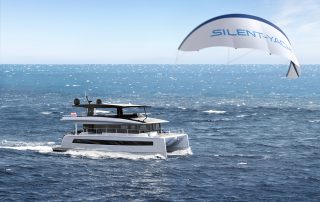In 2015, the electrical works cooperative decided to rebuild the 40-year-old Zwenewaldbach power station. The shape and positioning of the structure result on the one hand from the limited space between the river bed and the valley flank. On the other hand, it is important to precisely organize the technical components of the power plant and the work processes. The slightly bent structure allows easy truck access to the gates of all parts of the building, which is a great advantage for the delivery of turbines and transistors. The architectural aspect of the power house lies primarily in the interrelationship between the rugged natural landscape and the robust exposed concrete building. It takes its place in a topography dominated by forest and water, maintains it almost defensively and yet blends harmoniously into the alpine ambience. The turbine hall and transformer room open to the outside through floor-to-ceiling portals. The employee access is protected from rain and snow by a shaping projection. The Rheinzinkblech cladding of the entrance and its lighting increase the self-confident external effect of the power house.

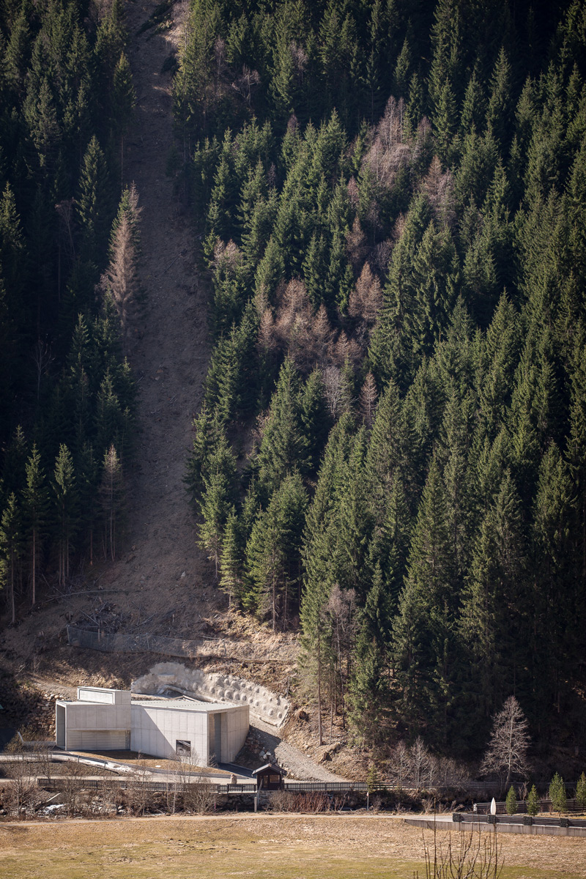
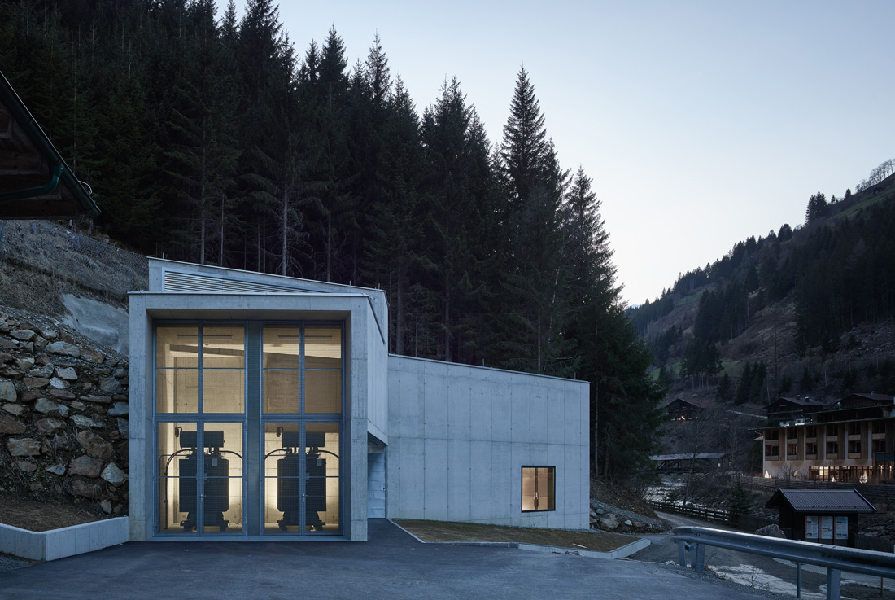
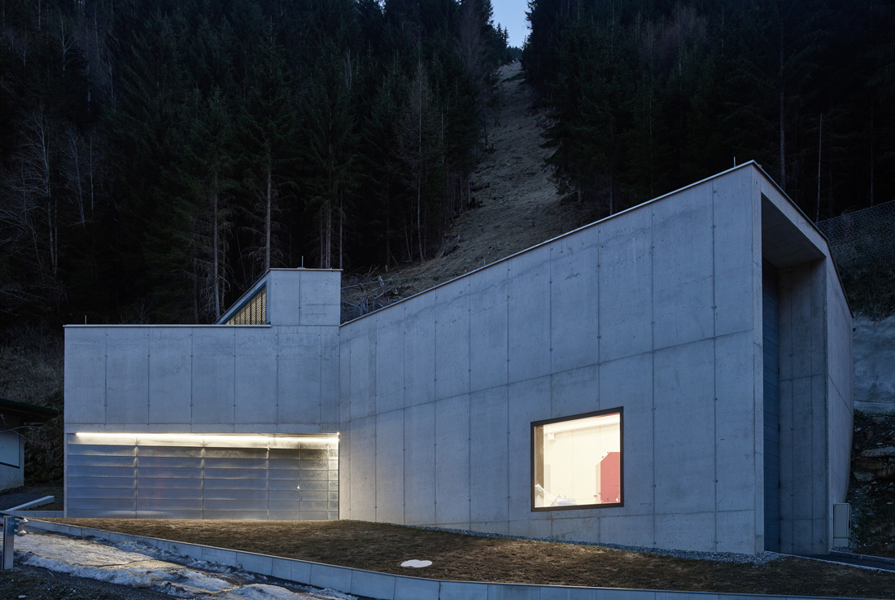
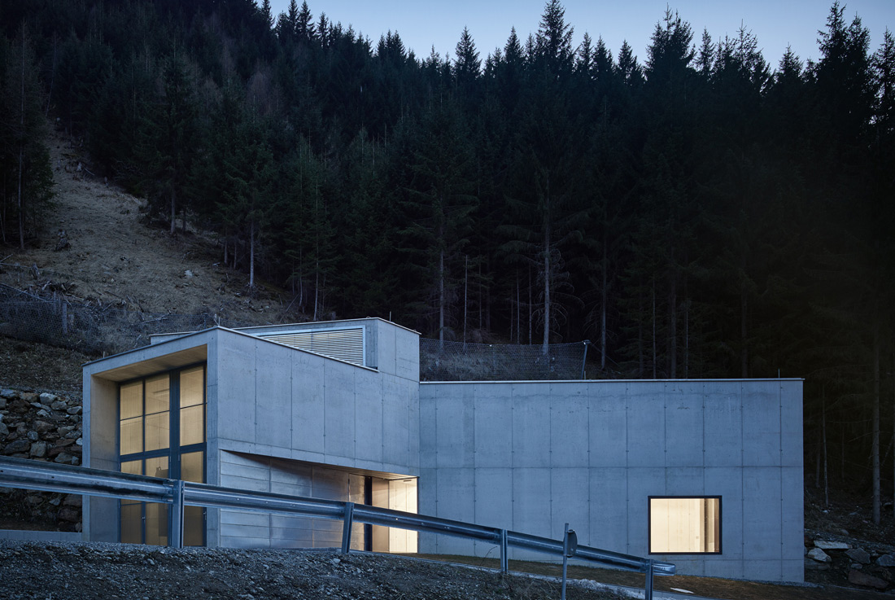
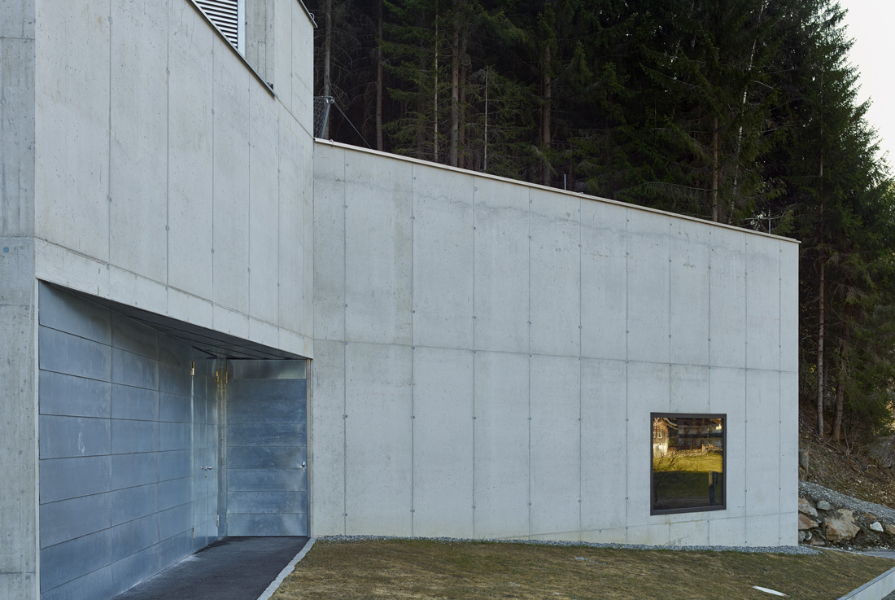


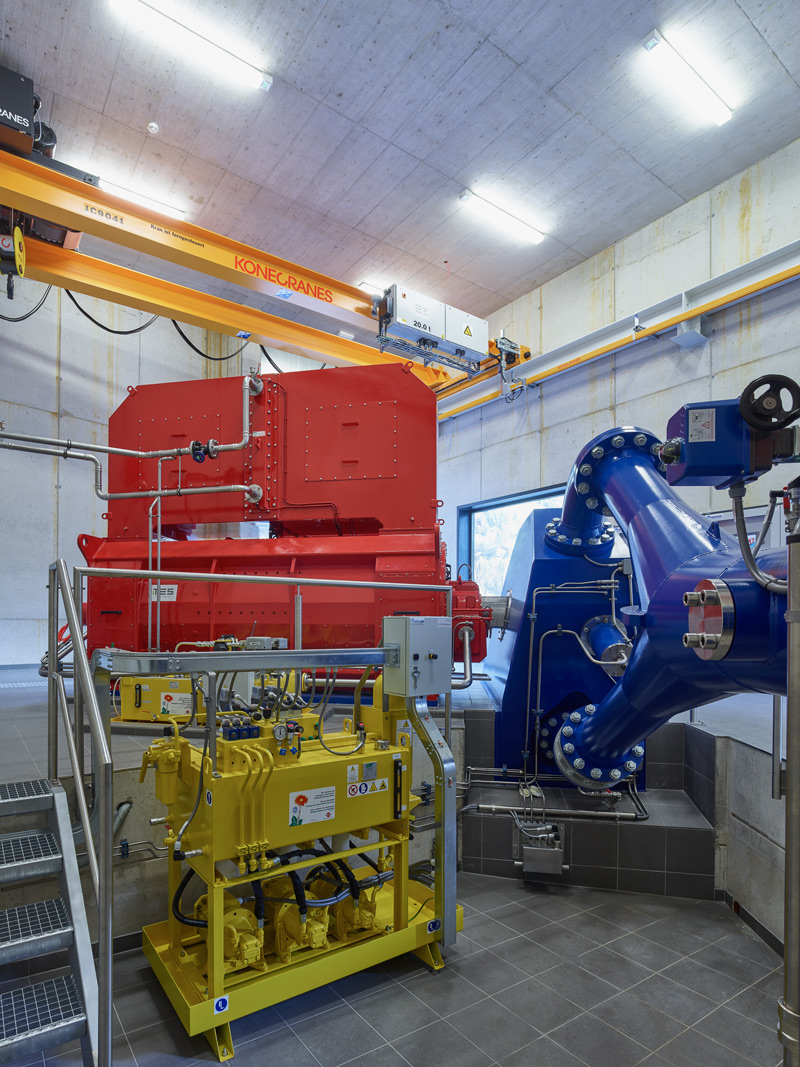
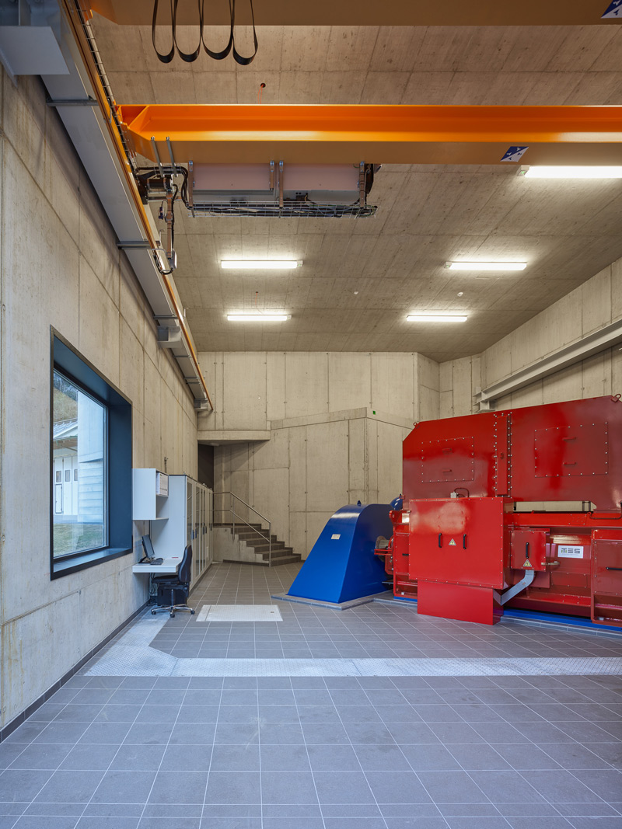
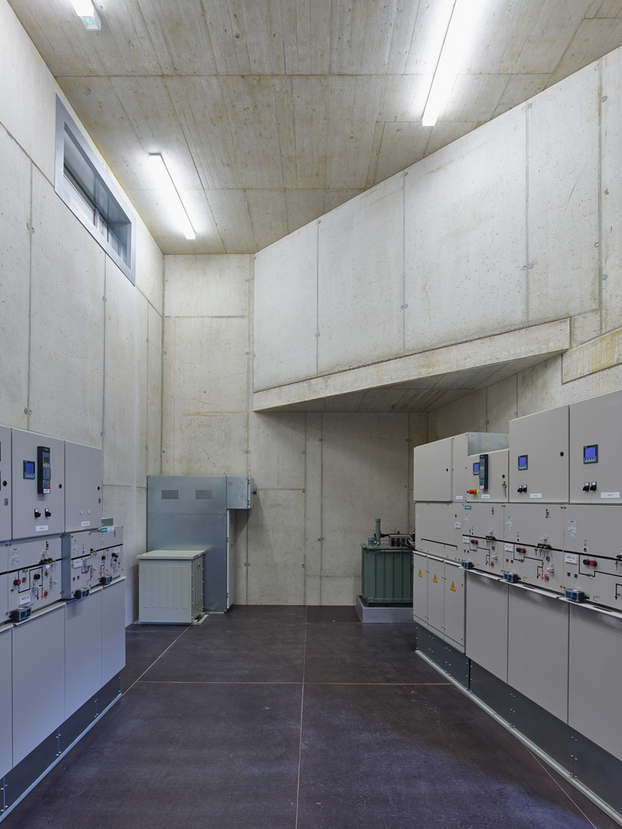

Credits
Architecture
Schneider Lengauer Pühringer Architekten
Client
Elektrowerkgenossenschaft Hopfgarten
Year of completion
2018
Location
Hopfgarten, Austria
Photos
Kurt Hörbst
Project Partners
Bauunternehmung Dipl.-Ing. Walter Frey GmbH und Frey Metalltech GmbH, Trost GmbH


