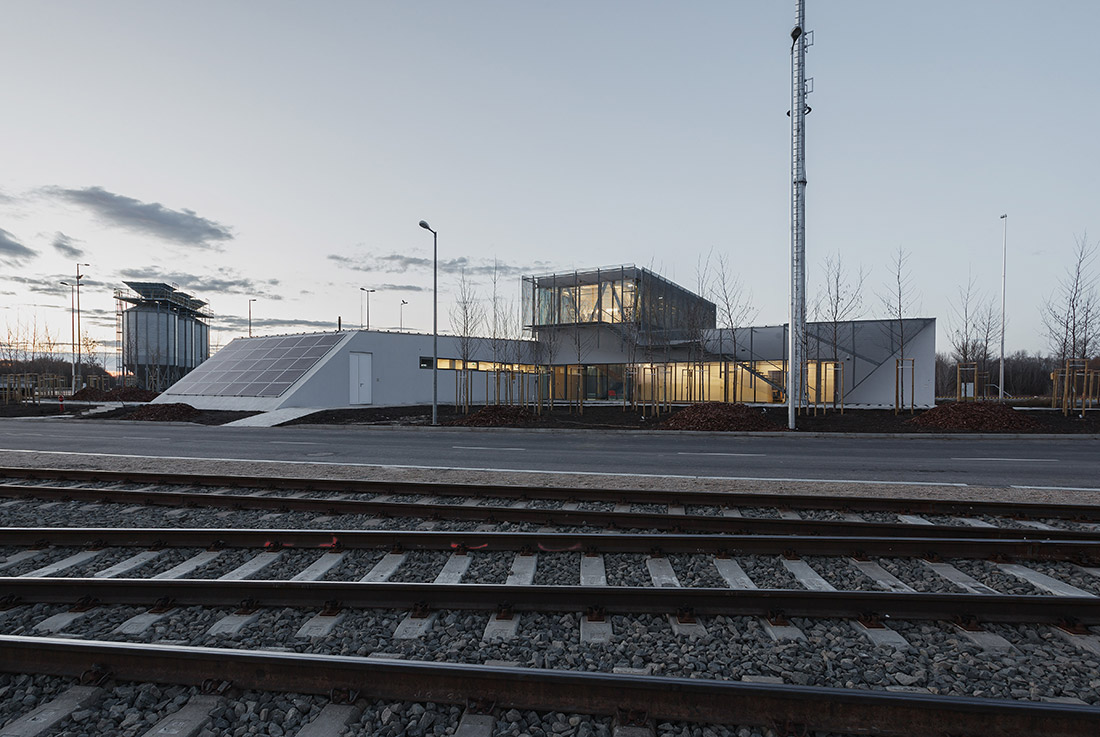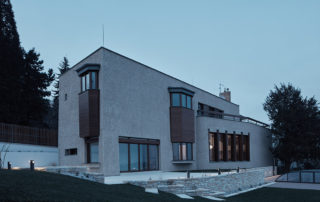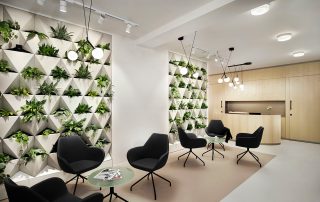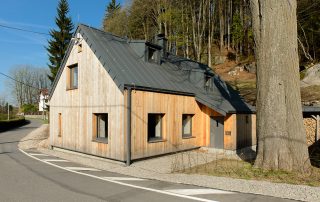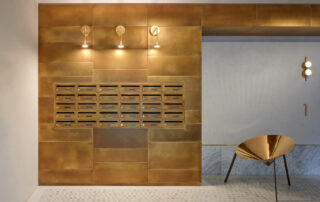In the middle of the path where the North and the Black Sea meet, at the 1,794 km mark of the Danube river and the Mosoni-Danube Estuary between Győr and Gönyű, National Public Port was constructed, serving as a freight logistics centre. The building serves as a control centre of the port.
The design of the port control building was inspired by the strict system of port infrastructure and the riverbank overlooking the harbour as well as the vigorous movement of the water on the other side of the river. The service building acts as a multifunctional port inspection unit, including a communication system with the barges in the river, boats for disposing and storing waste and hazardous materials, car storage, offices, water quality test labs, meeting rooms and guest rooms.
The port also serves as a junction of water, road and railroad transport. The ground floor of the building precisely follows the east-west direction of the railway transport system. The components of the building consistently fits a vertical segmentation. The ground floor is reinforced with a concrete frame, through which the anchoring elements of the cantilever steel staircase can be crossed. There is a glass structure extending over the road to the riverside, allowing the user to supervise the work in the harbour, as well as providing a panoramic view of the natural scenery provided by the surrounding area. The ground level office section is where the workers are located, but additional roof top gardens and terraces are provided on the exterior.
The building is divided according to the function. On the ground floor, in a wedge perpendicular to the shore, there are offices, guest rooms, executive offices and a meeting room, parallel to the river. All functions are directly accessible from the lobby. The elevated floor is surrounded by a sun-shaded side of the building as well as a south-facing shading system that can be opened on both sides of the meeting and control room. The shaded galvanised surface of the shade under the changing light conditions puts the building in a different garment.
Implementation of modern technology in the design makes the building highly efficient in both energy and labour. The heat and electricity of the building is controlled by environment-aware technologies. When filling the partition, the soil was placed and the photovoltaic system makes the building self-maintained as stored rainwater is used to keep the roof garden alive. A communication antenna tower was implemented on the south side of the building, allowing workers to better cooperate with each other but more specifically making communication between the building and the harbour easier.
What makes this project one-of-a-kind?
This building – providing a maximum panorama view to the port – is at the same time a zero net energy consumption building.
Text provided by the architects.
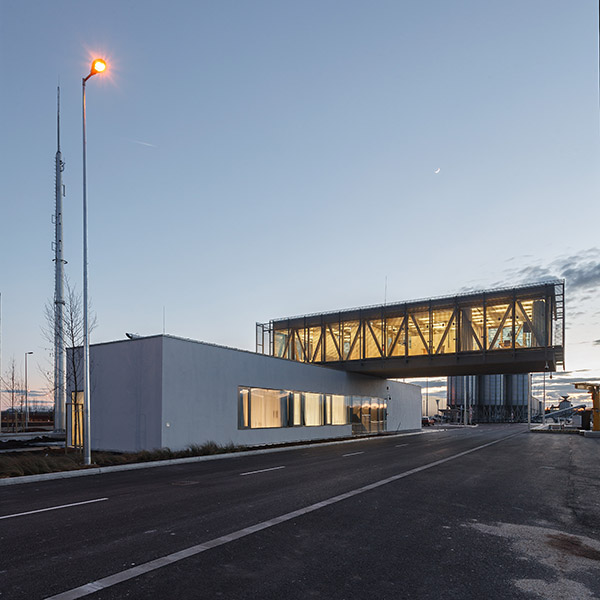
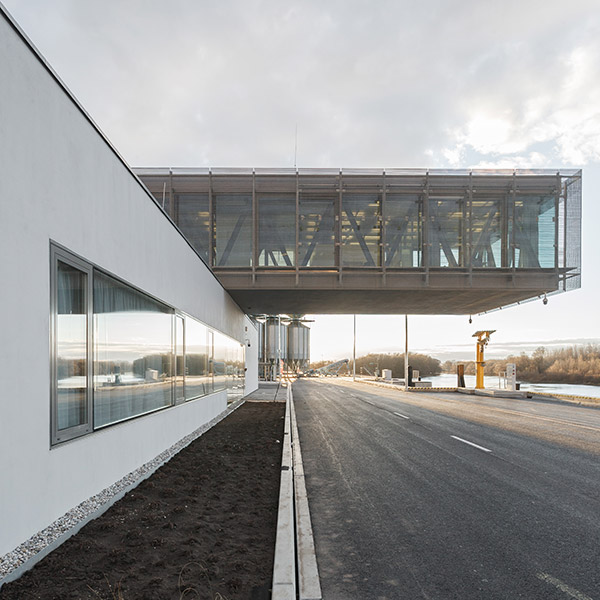
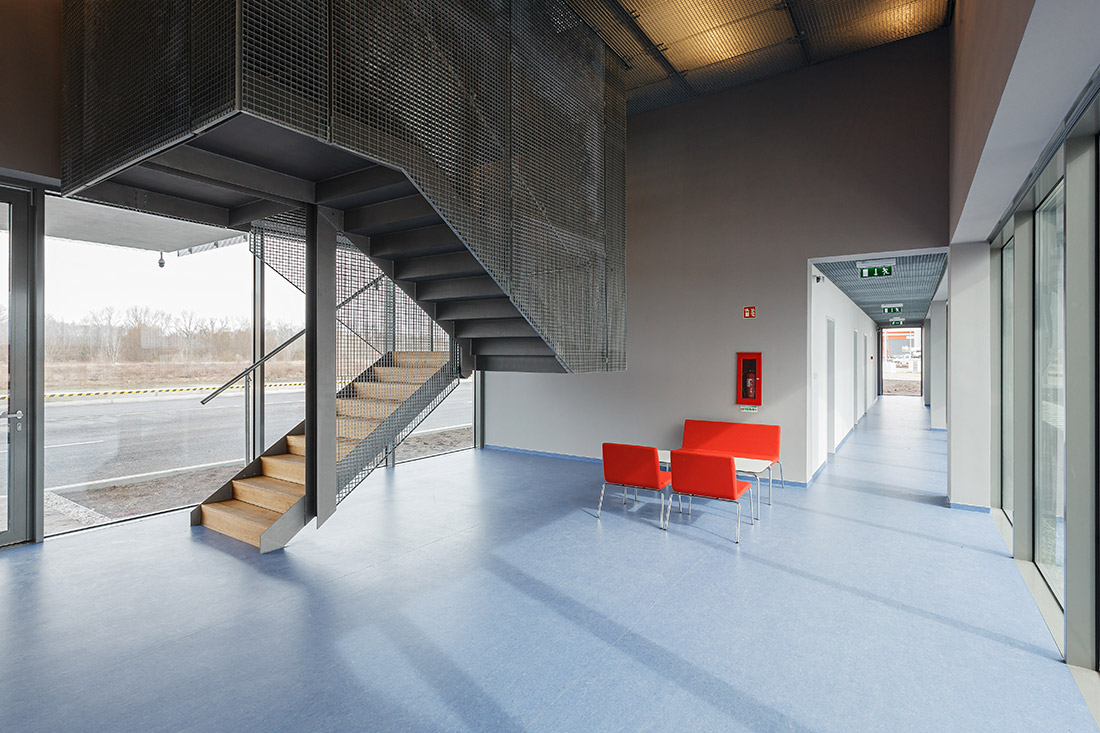
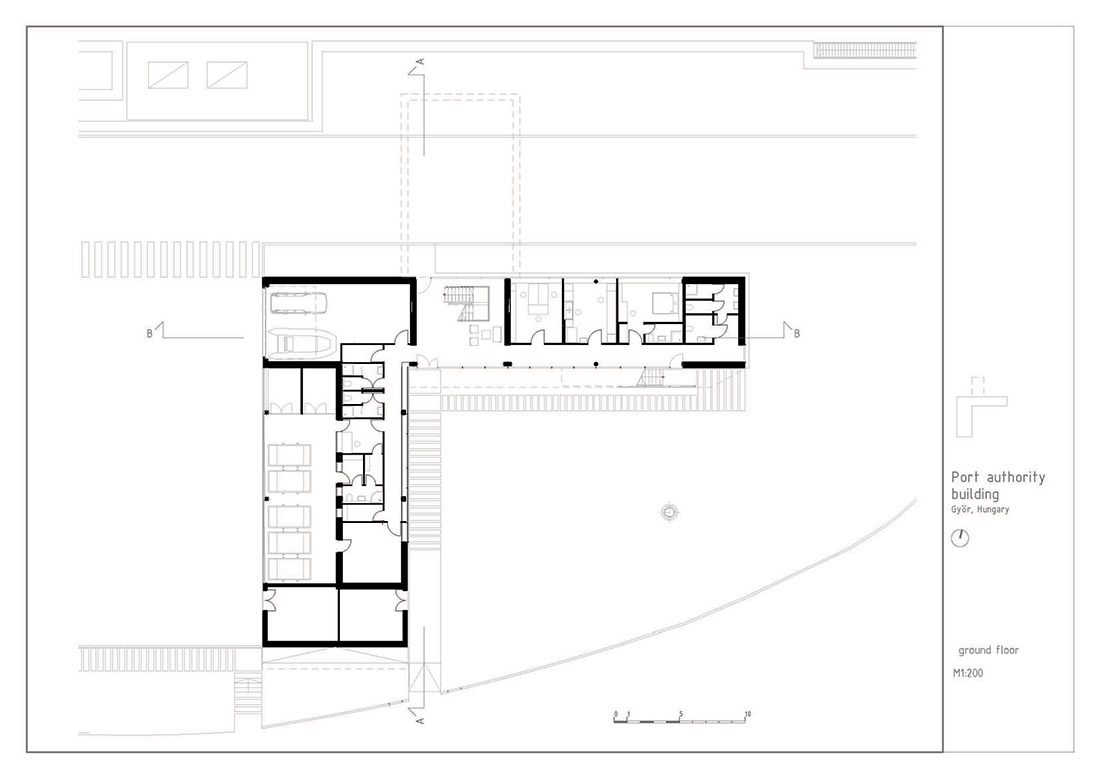

Credits
Architecture
Térhálózat-Sporaarchitects; Korompay Attila, Hatvani Ádám, Dékány Tibor
Client
Northern Transdanubian Water Directorate
Year of completion
2016
Location
Győr-Gönyű National Public Port, Hungary
Area
Total area: 708 m2
Site area: 27000 m2
Photos
Balázs Danyi
Project Partners
OK Atelier s.r.o., MALANG s.r.o.


