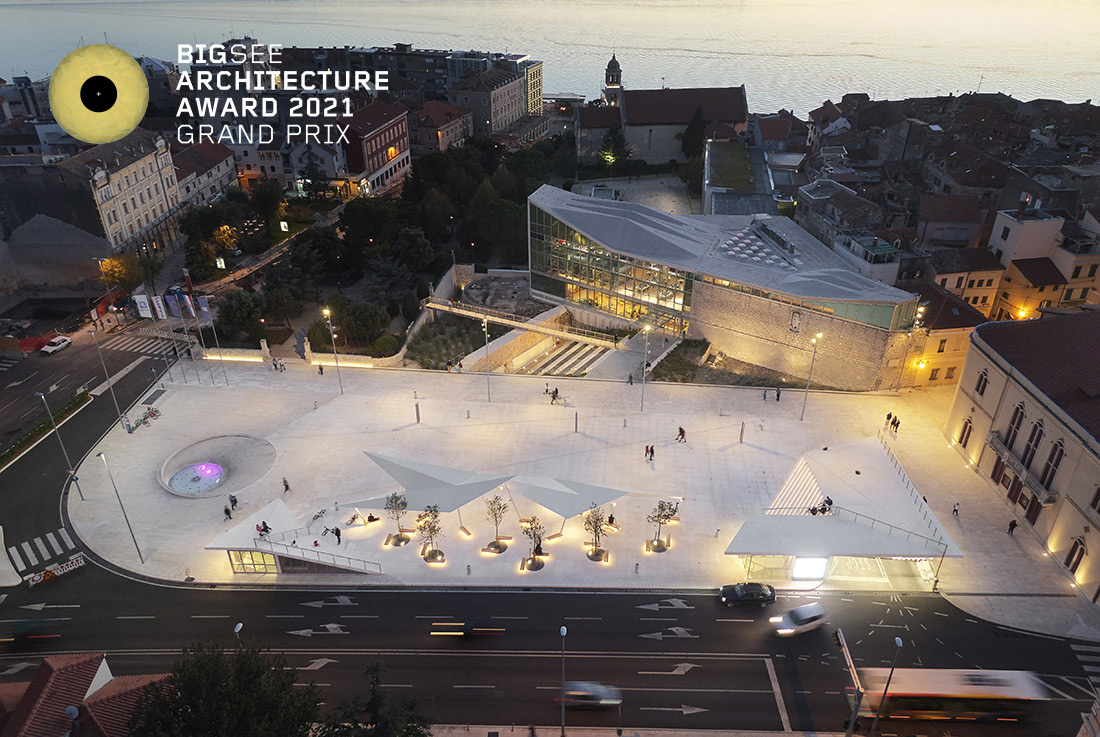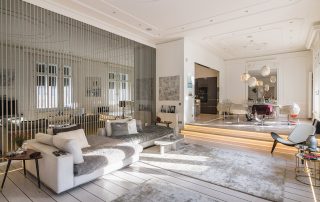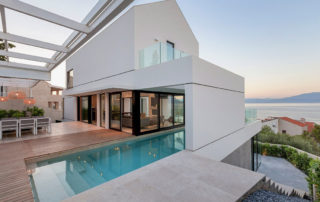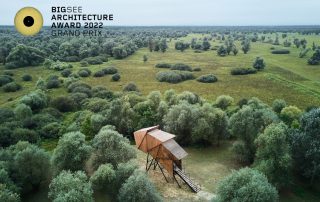The Poljana square is designed as a continuous three-dimensional urban platform which accommodates various social events and mediates between historical and modern urban artefacts. The proposed strategy is open-type, establishing a dialogue in the indefinite field of the modern city and, while preserving the existing identity, directs future use towards new scenarios in a discrete transformation. The surface of the square superimposes two networks, a classic grid /towards the theatre/ and a flexible square field of points /directed by the logic of the library building and historical ramparts/ with spatial accents in corners which introduce the surrounding features into the space of the Poljana. The surface is activated by movement directions recognized in everyday life and history – and in meeting places along them. In network intersecting areas, spatial folds form extended, raised surfaces on the roofs of the pavilions. The canopy, a floating dynamic artefact, provides a link and defines the spatial boundary of the square, thus creating a dialogue and continuity of forms in the new age.
What makes this project one-of-a-kind?
The new Šibenik main square with archeological park and a garage / logistic centre underneath is designed as an integrated urban, social and infrastractural field setting an open dialogue between the medieval, modern and contemporary city, creating a vast community of astonishing potential that holds the sky aloft. Spatial folds form places of social gathering: open tribunes and stages, bridge, canopy and fountain. Urban lines create tensions and dynamics in the platform while stone networks with infastructural boxes enable flexible organisation of the field.
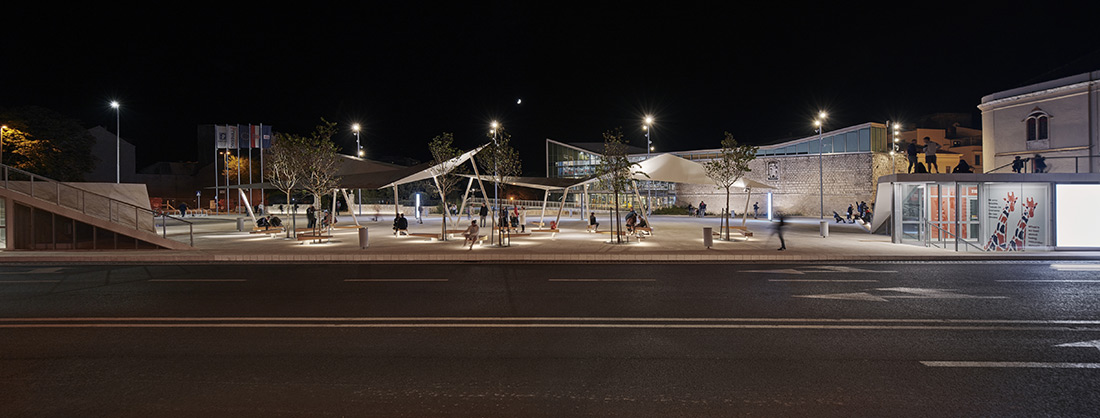
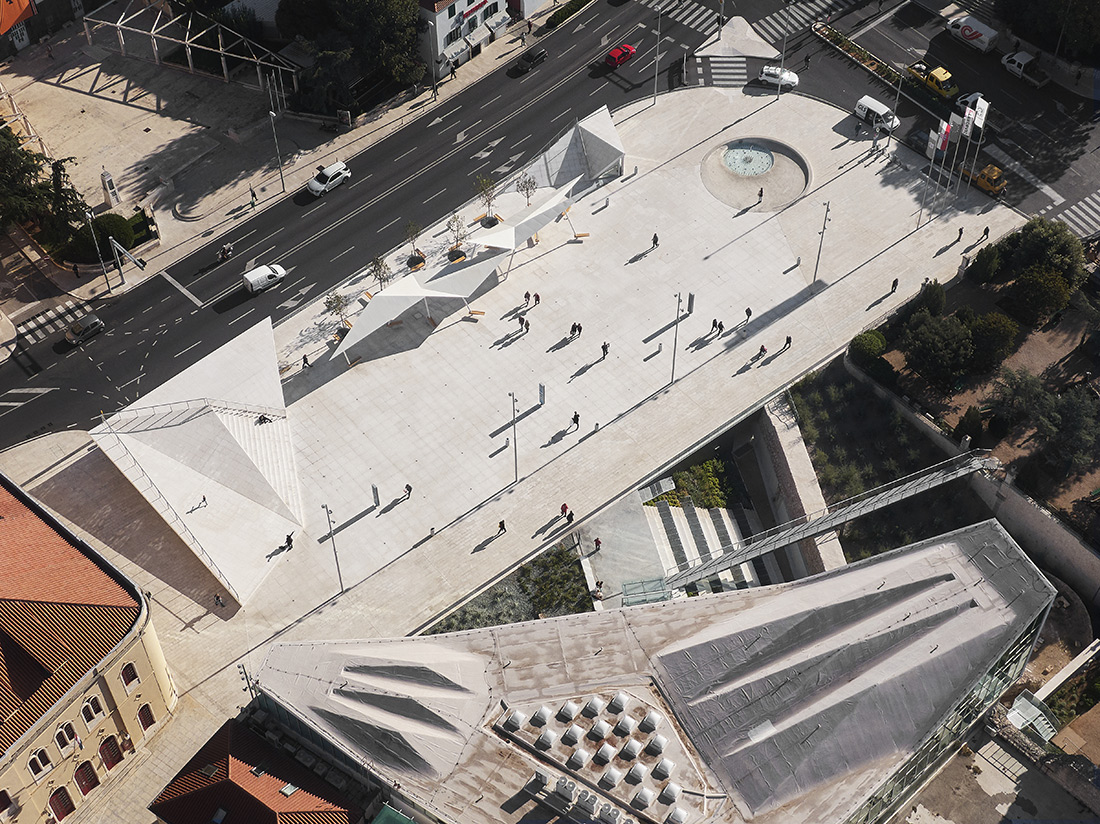
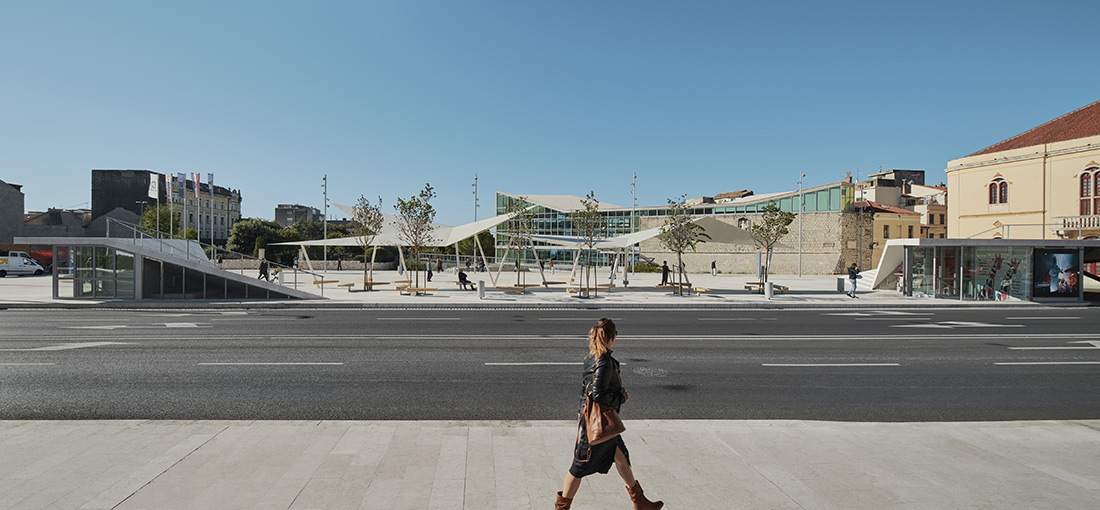
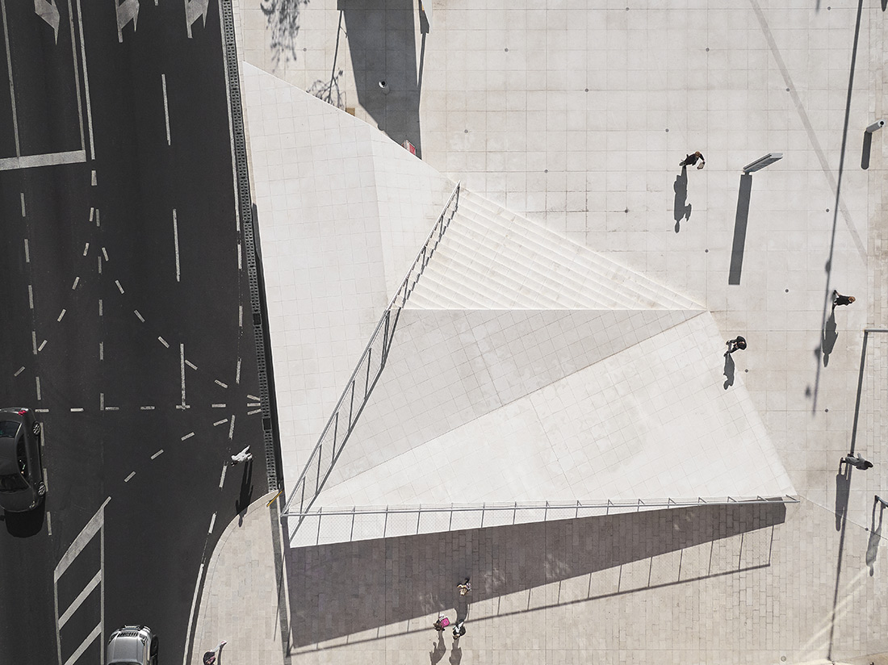
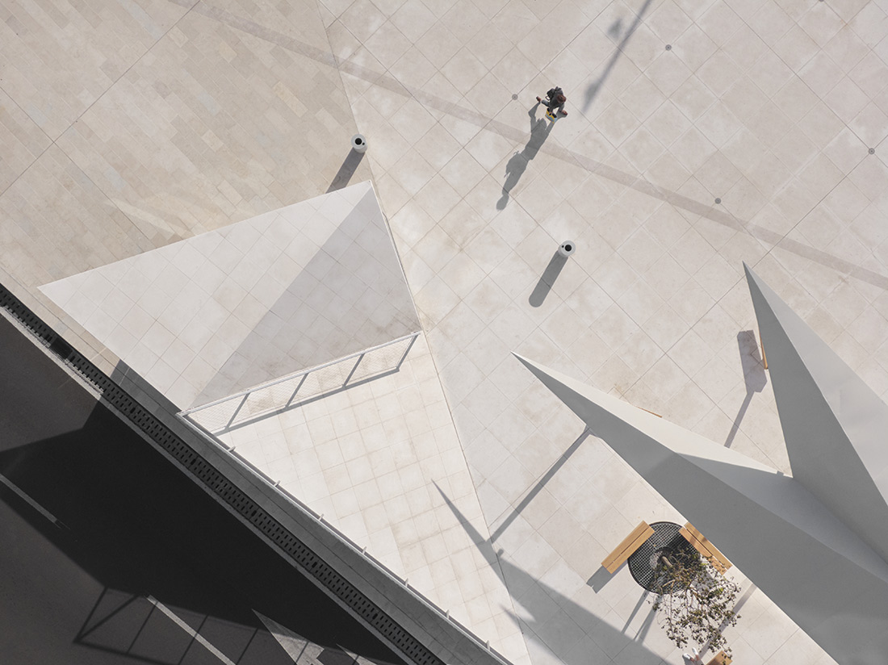
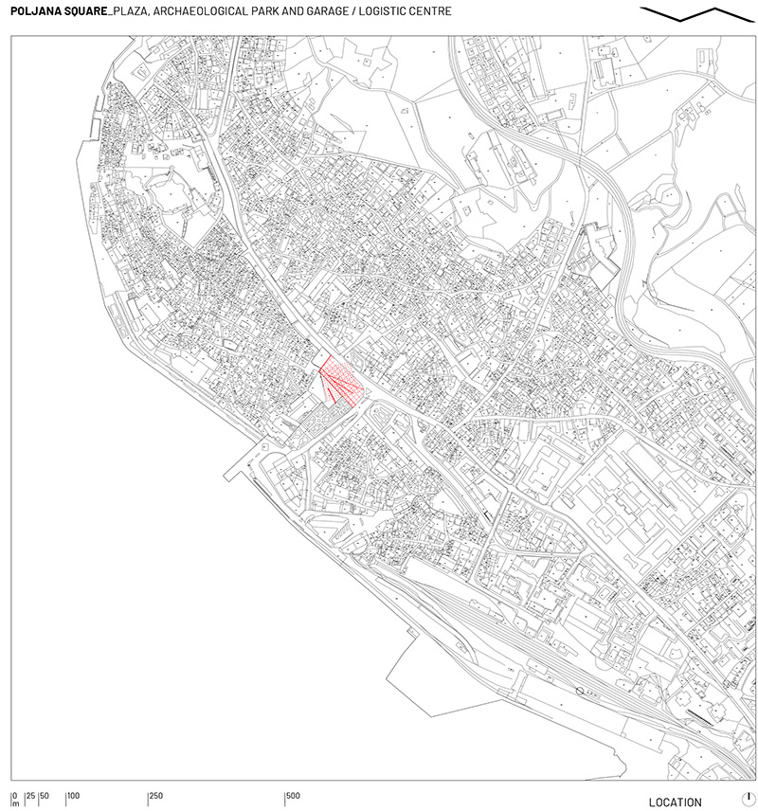
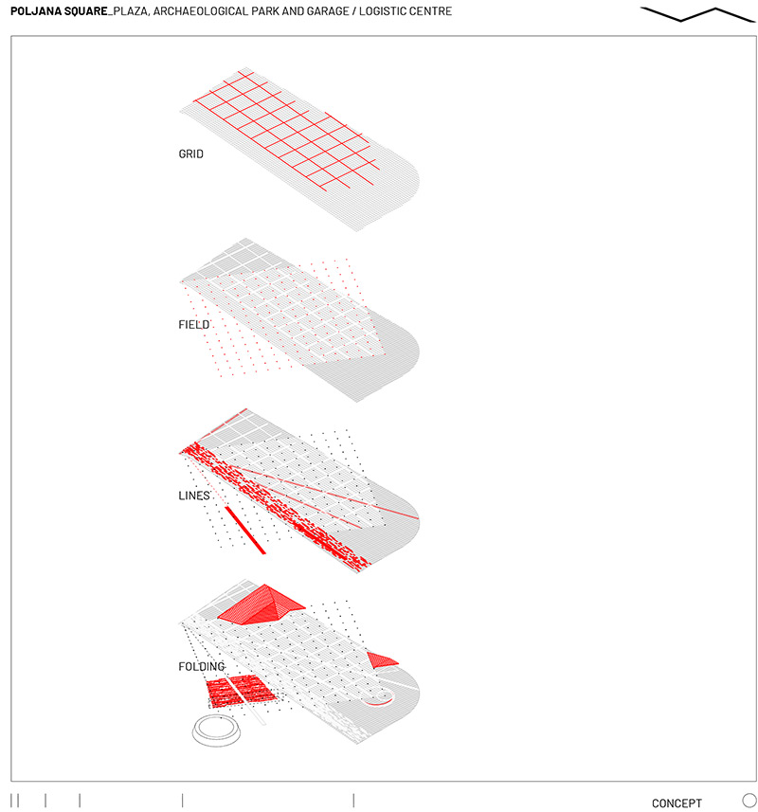
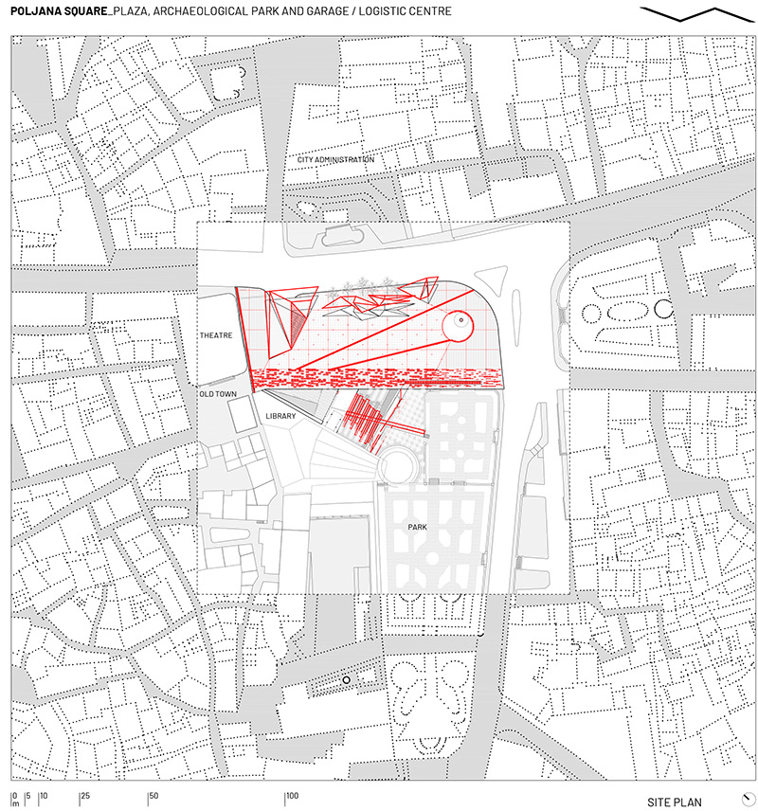
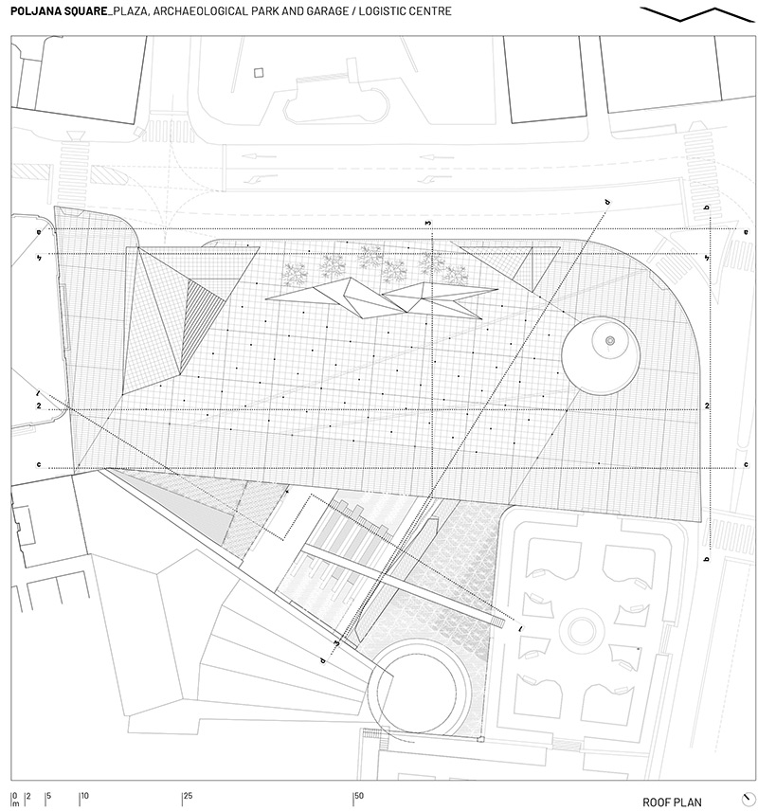
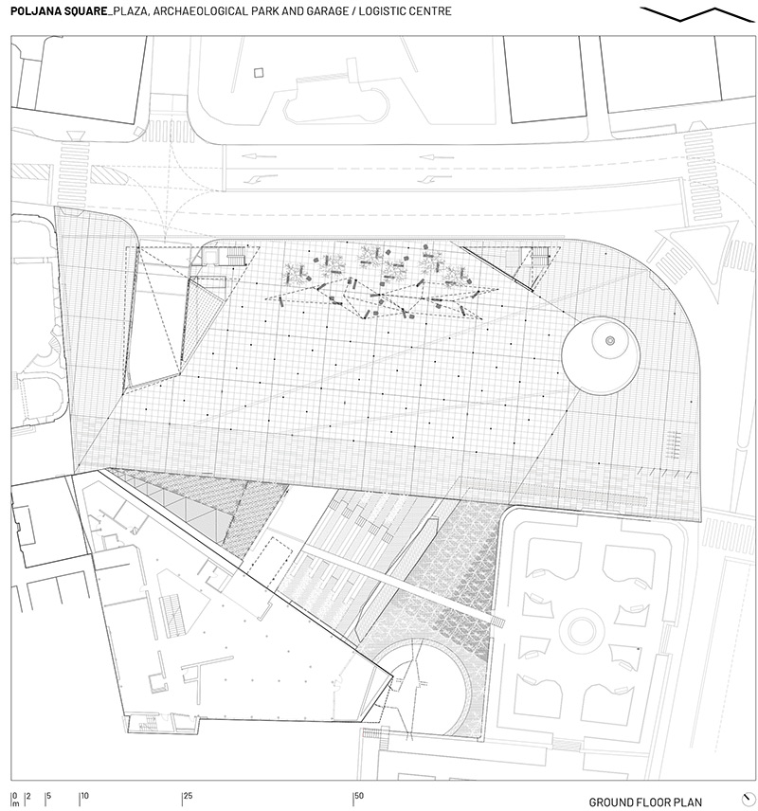
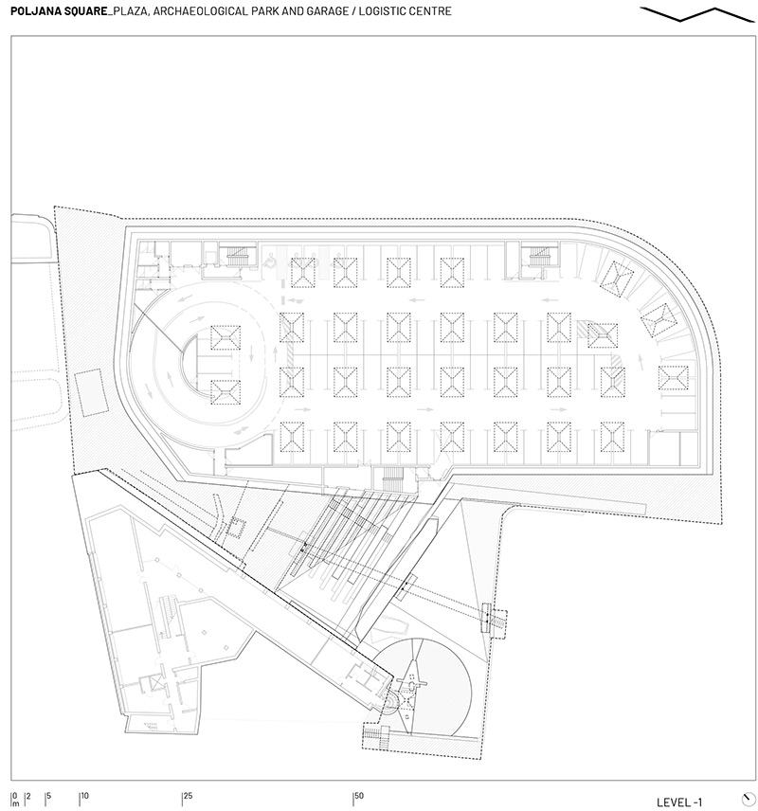
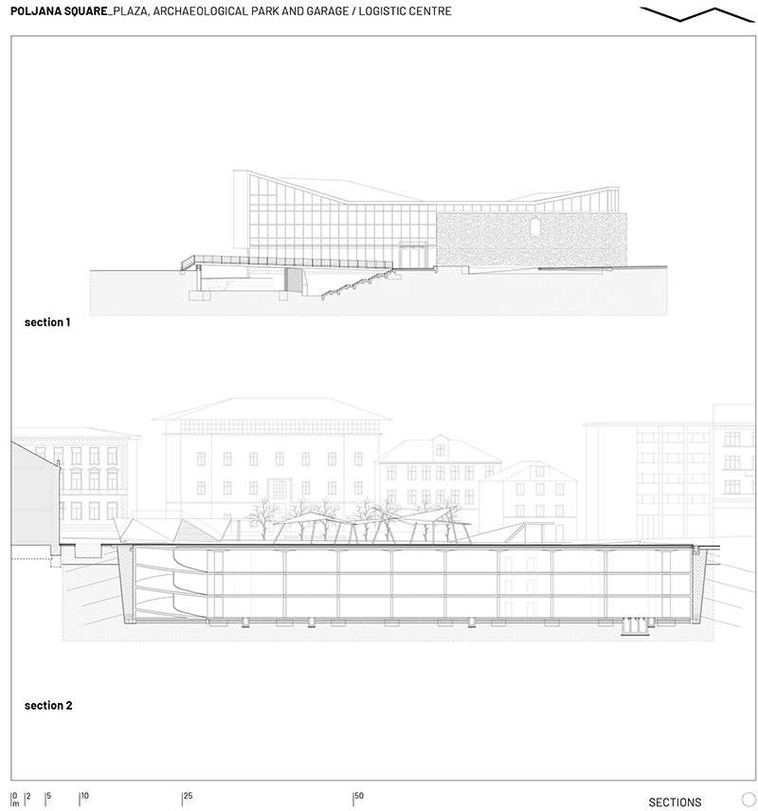
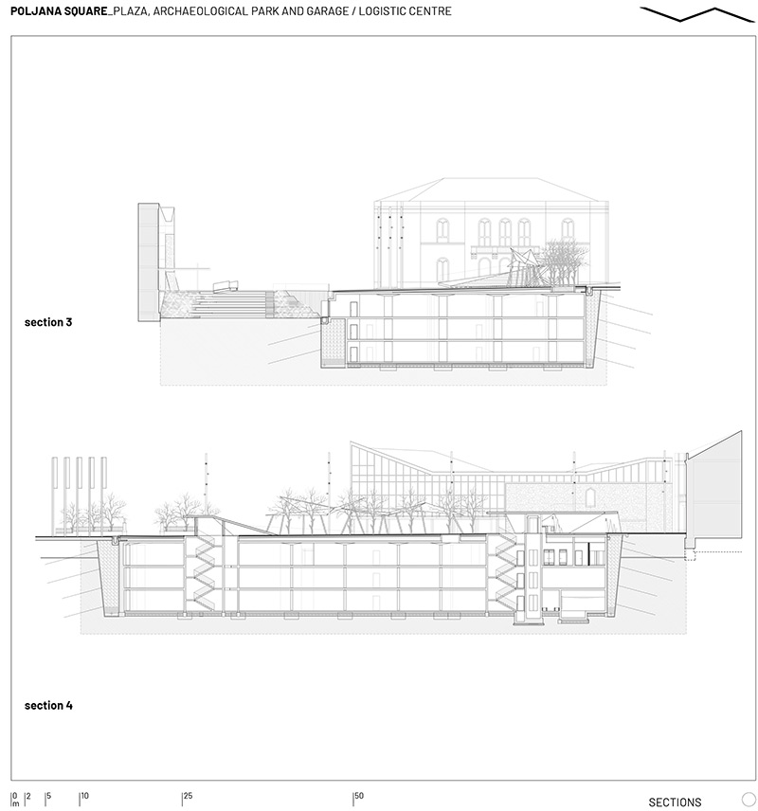
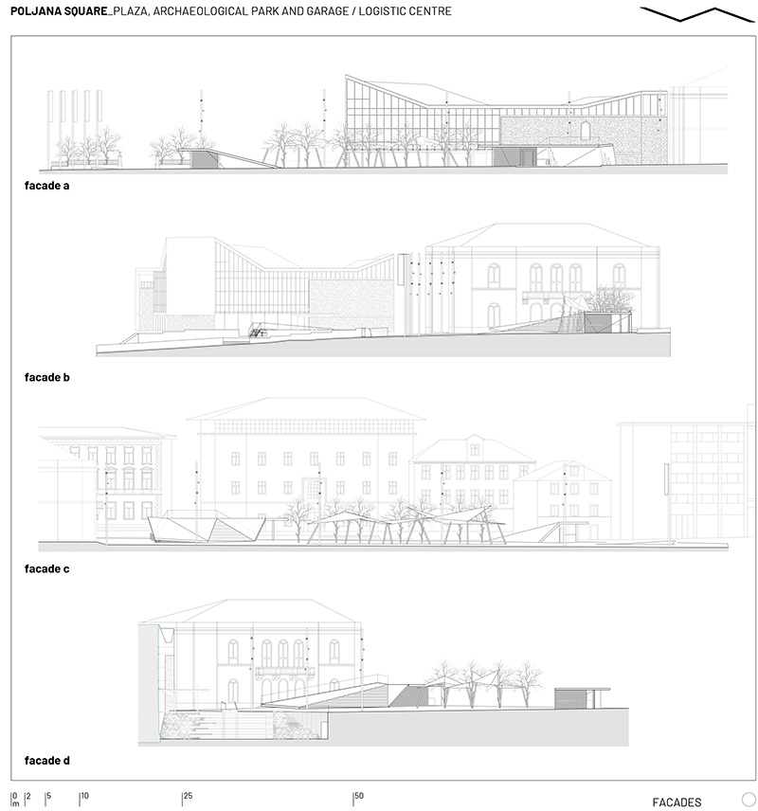

Credits
Studios
Atelier Minerva + University Of Zagreb, Faculty Of Architecture, Institute Of Architecture
Landscape Architect
Ksenija Diminić
Architects
Nedjeljka Bobanović, Bernarda Lukač, Ivana Curić, Lucija Megla
Authors
Ivana Tutek, Paula Šimetin, Iva Dubovečak, Izvor Simonović Majcan
Designers
Numen/for Use; Stanislav Habjan
Structure Engineers
Kap4 + University Of Zagreb, Faculty Of Architecture, Institute Of Building Construction And Building Physics
Client
City of Šibenik + Gradski Parking d.o.o.
Year of completion
2020
Location
Šibenik, Croatia
Total area
11.800 m2
Photos
Marko Mihaljević, Ervin Husedžinović
Project Partners
Lavčević Inženjering d.o.o., Petikat, Kap4, ACO Građevinski elementi d.o.o., Telektra, Kamen d.d. Pazin, Niveto, Duly d.o.o., Brodosplit d.d., Drvene konstrukcije d.o.o.


