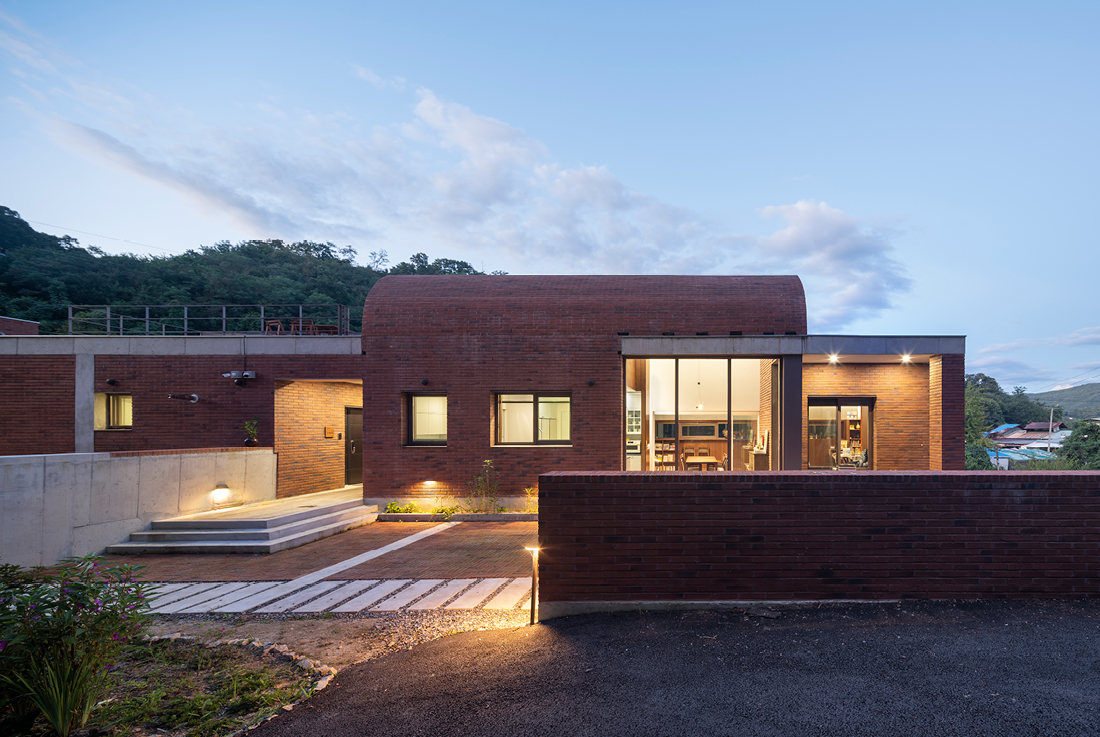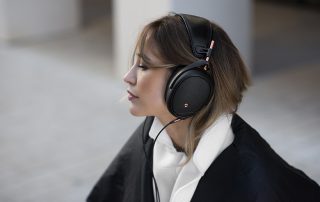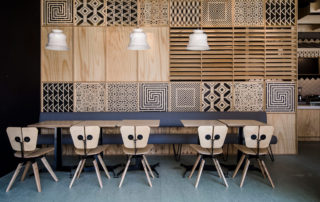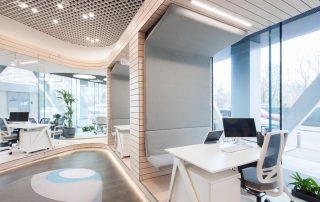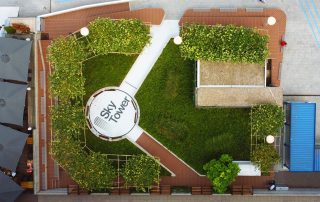A House in Gachae-ri, Pocheon, is nestled along a village lane where cars are becoming scarce, and small houses are sparsely scattered. Ascending the gentle slope, one can catch glimpses of the nearby creek and forest, while also feeling the layered ridgelines of a towering mountain. At the entrance of the slightly steeper hill, two large rocks stand like gateposts. At the end of the winding road lies the client’s parents’ house. The project aimed to construct a house with approximately 150 m2 on a spacious site exceeding 1.000 m2. The site comprises two levels: one designated for a farm machinery warehouse, and the other for a plastic greenhouse. We embraced these two cultivated levels as the existing natural topography. Placing the new house on the larger ground where the former warehouse stood, we connected it to the lower ground with stairs and a bridge.
The typical room organization follows a sequence from the vestibule through the living room to the kitchen, shared bathroom, and individual bedrooms. This arrangement mirrors modern social hierarchy, akin to a large circle encompassing smaller subsets in a top-down sequence from “society” through “family” to “individuals”.
In contrast to traditional layouts dominated by a central living room, our Pocheon project adopts room organization attached to a common corridor, fostering horizontal relationships between rooms. The corridor allows rooms to connect freely, promoting an open social structure where various lifestyles can be accommodated according to the residents’ preferences. The long building traversing the site separates the inner yard from the exterior. Rather than employing distinct fences, we designed low and elongated windows along the village lane side of the structure. These windows maintain an open appearance when viewed from the lane, while the landscape is preserved with small gardens, forests, and fields on the lower ground. The inner yard, overlooking the windows of the mother’s house, embraces the nearby hilly terrain. Although the long house initially appears to obstruct the street view, it is divided to create interstices, allowing views to penetrate both inside and outside.
Passing through the welcoming vestibule, one encounters the corridor, which extends more than 30 meters in both directions. Functioning as both an interface between independent rooms and the courtyard and as bookshelves and a gallery, the corridor offers views of the village lane landscape through long horizontal windows, ideal for reading or writing. We envision it as a “road” rather than a mere corridor.
The landform slopes naturally from the hill to the creek, with the property line curved along this topography. As the trail is blazed and the house is built, geometric shapes replace natural lines. While cultivated lands exhibit orthogonal lines, their demarcations follow the natural topography. We contemplated building the house on the two different ground levels, resembling terraced rice paddies, almost like placing it atop unexcavated earth: a long straight form that signifies itself as a human abode, much like the lines of cultivated lands.
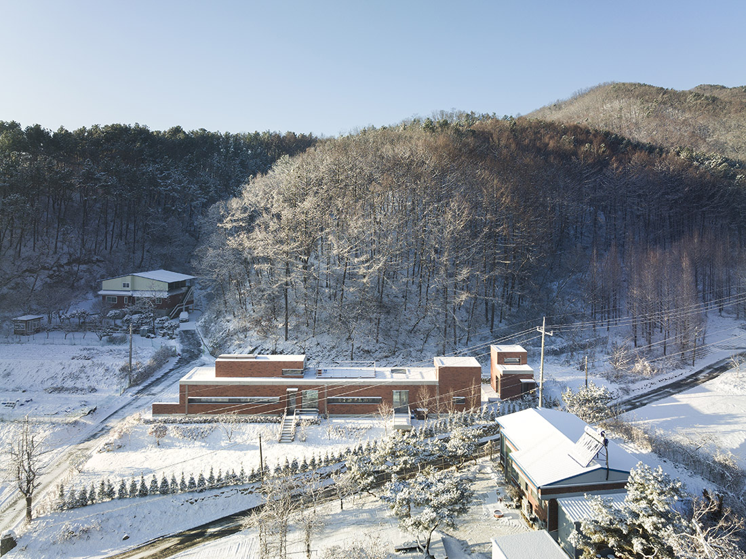
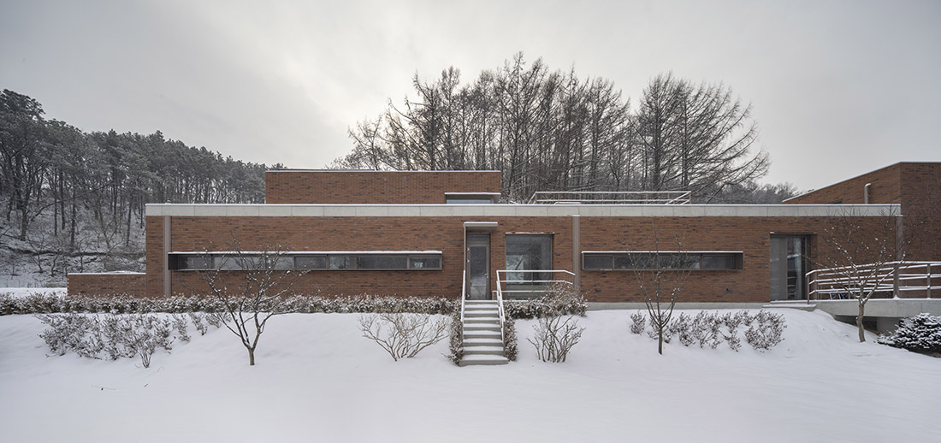
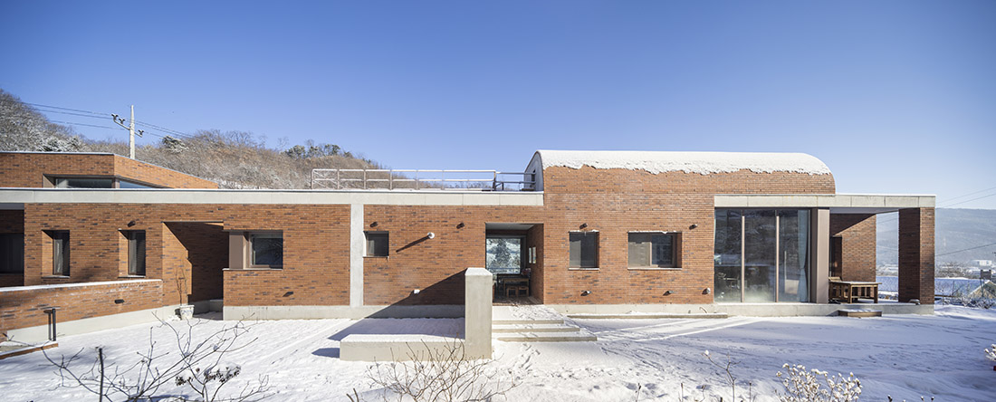
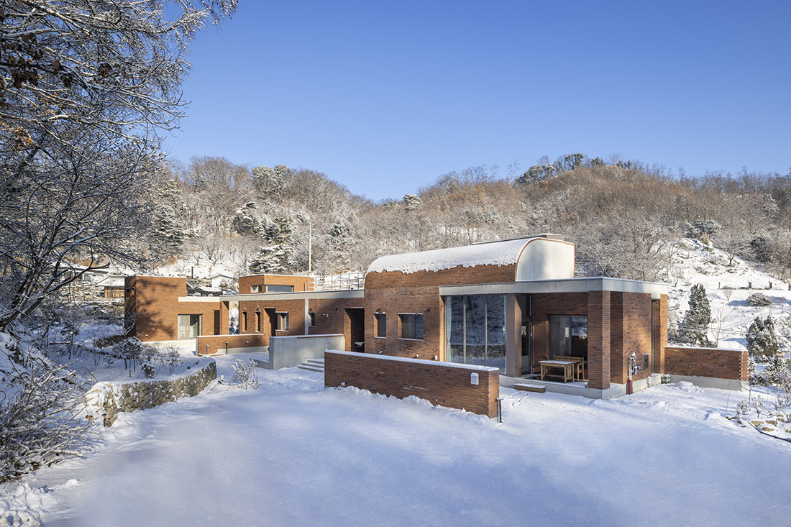
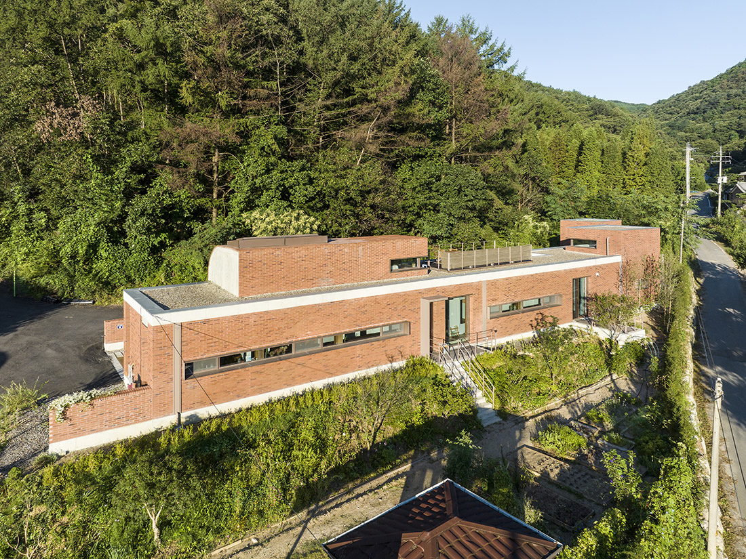
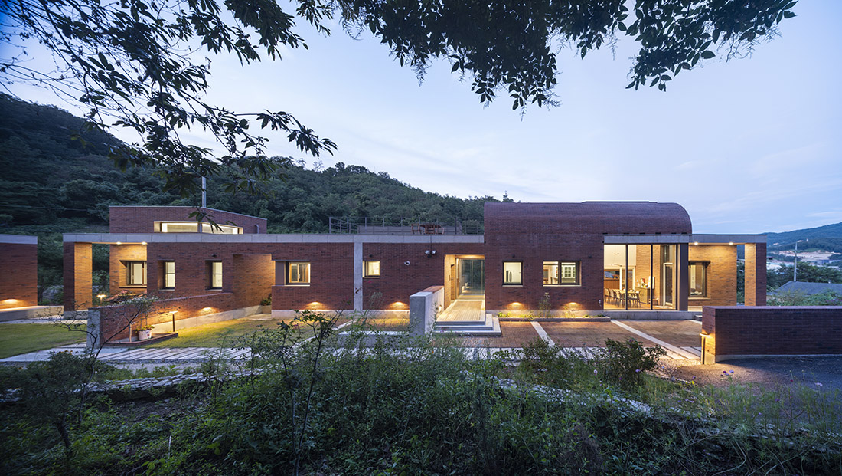
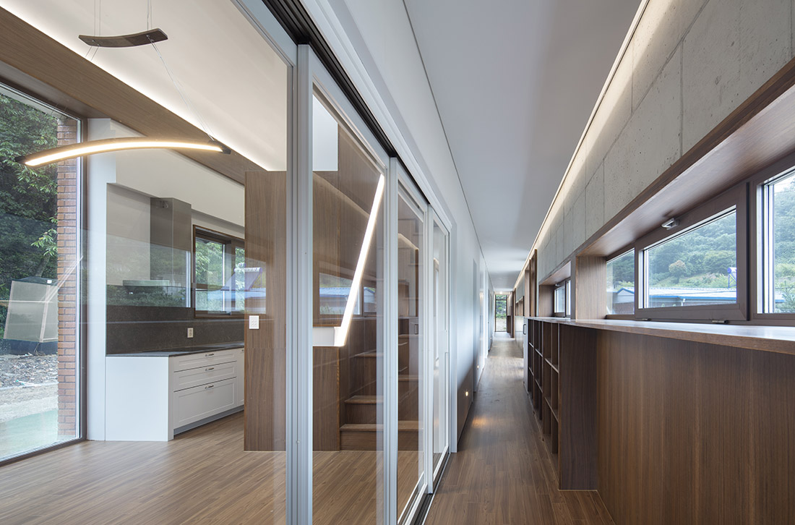

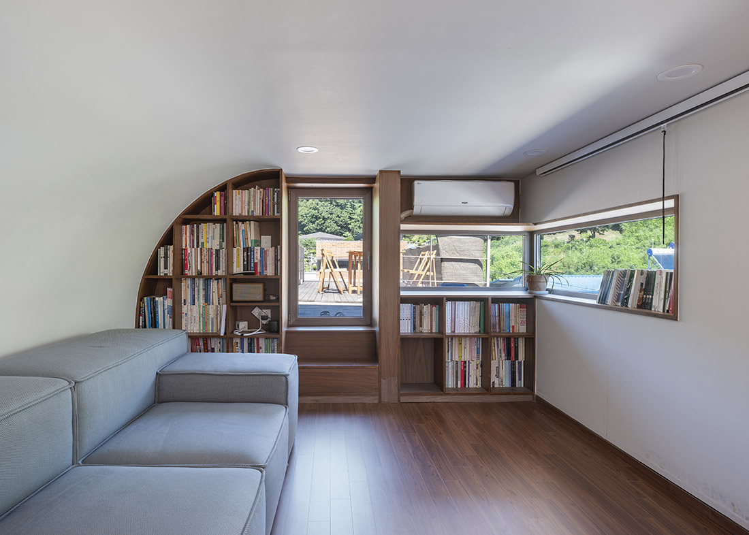
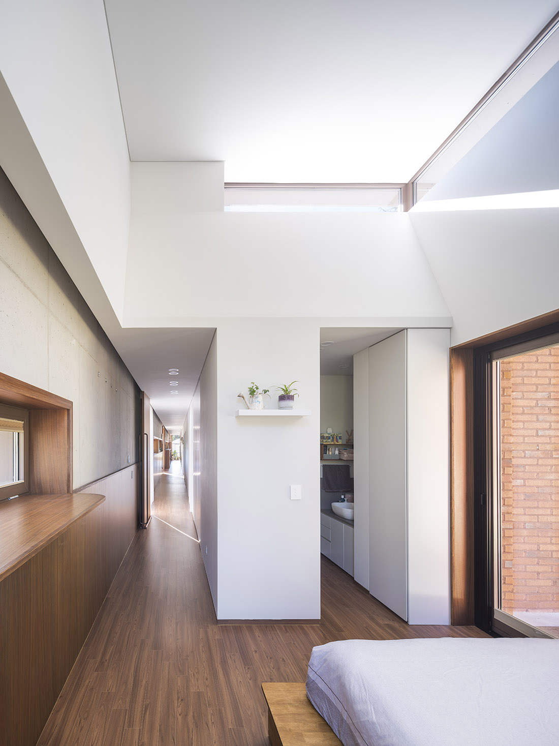

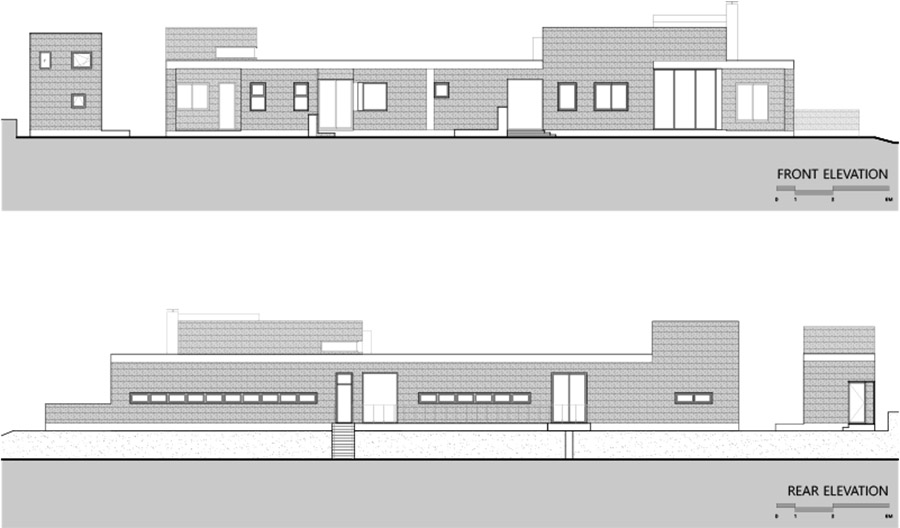

Credits
Architecture
1990uao (urban architecture office)
Client
HyeonJu Woo
Year of completion
2021
Location
Republic of Korea
Total area
150,63 m2
Site area
1.119,76 m2
Photos
Sun Namgoong
Project Partners
Structure engineering: Eden structure consultant
Construction: Gong design


