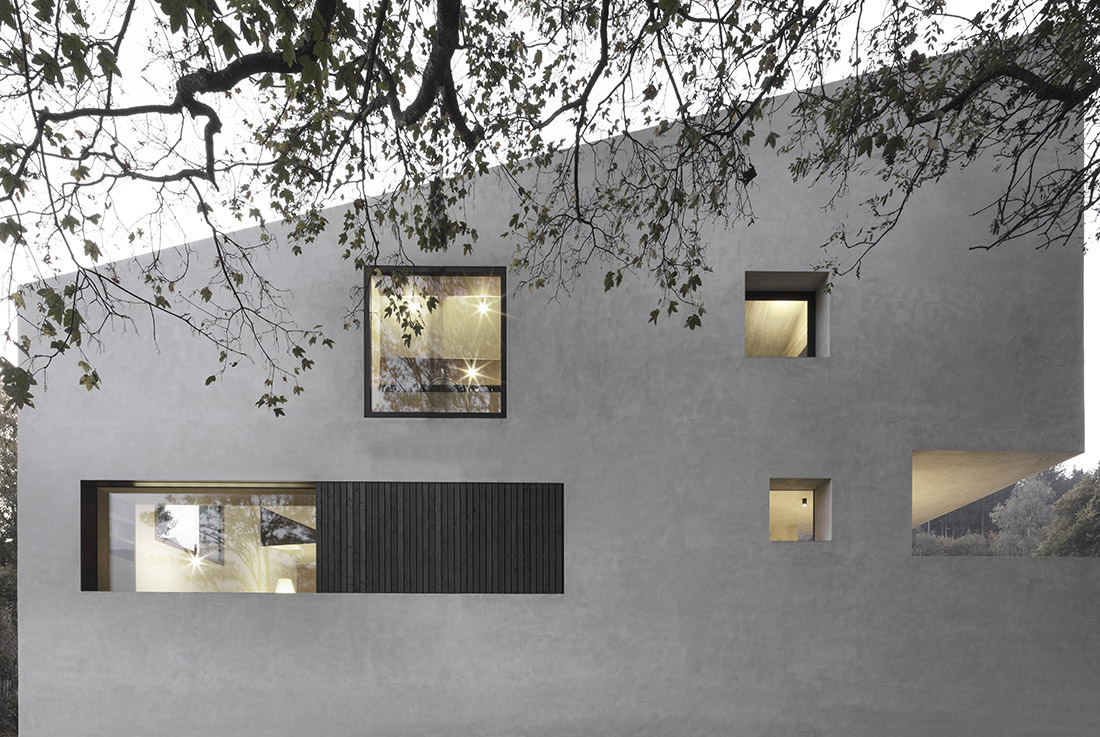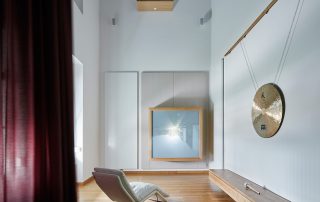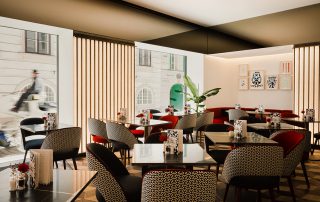In a rural setting, surrounded by farmhouses, agricultural land and woods, is located a house with traditional elements that simultaneously has a dynamic shape with shifted slopes and folds in the roof. the exterior plaster covers the interior of the house, while the black-brown varnished larch of the roofing is used for the windows and door frames. the choice of wood is linked to tradition. its use can also be found in the sliding shutters that give the project a sense of privacy. the windows establish strong relations with the landscape using profiles that frame it in new and unexpected perspectives and introducing recessed windows that bring the user closer to nature and immerse him in it. b villa rethinks traditional openings into new dynamics. the result is a playful effect that works with proportions, perspectives and materiality. the plans have different heights depending on the direction of the roof. large open spaces are divided by a central element, the staircase, which organises the house. On the upper floor, masonry and roofing merge to become an unexpected three-dimensionality space. a large triple height space unites the various areas of the house at one glance.
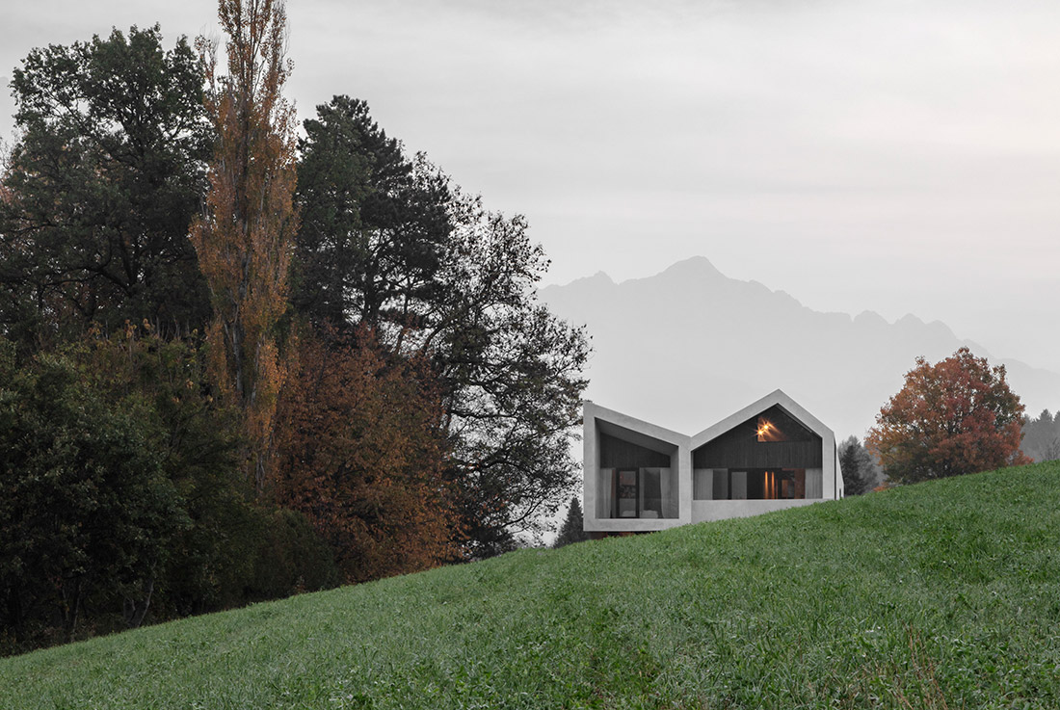
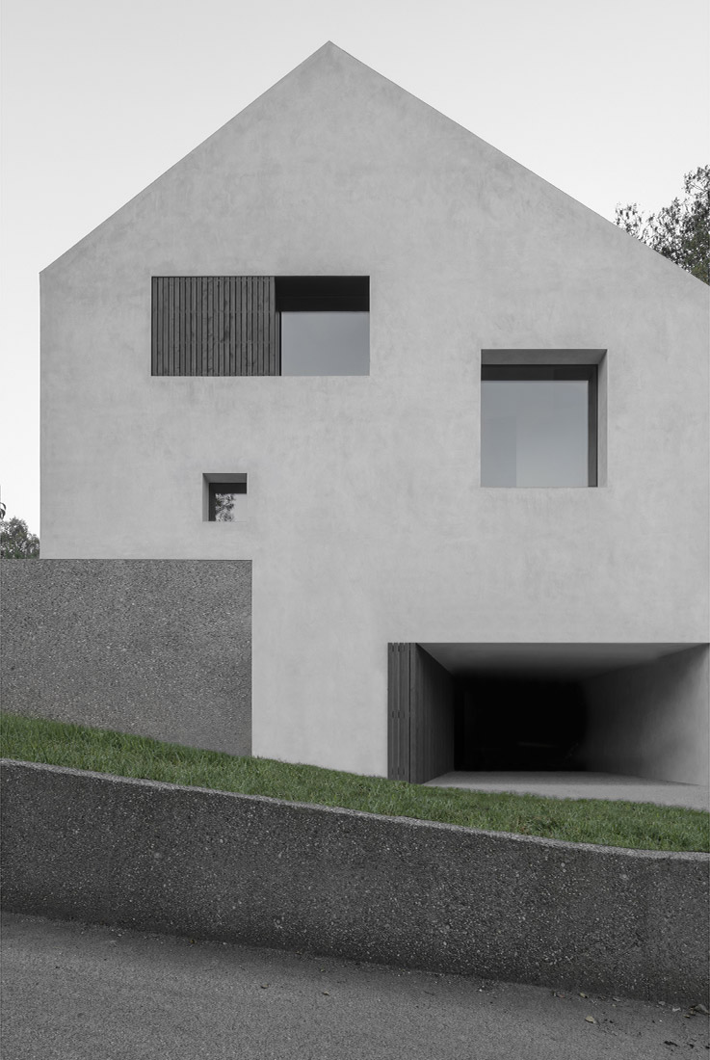
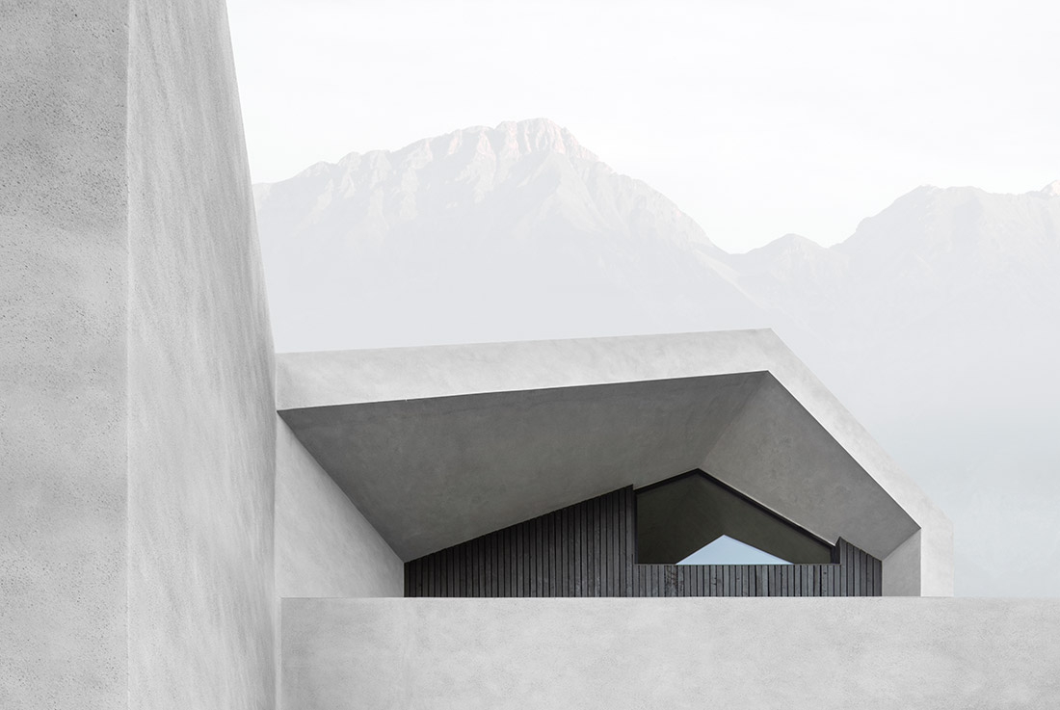
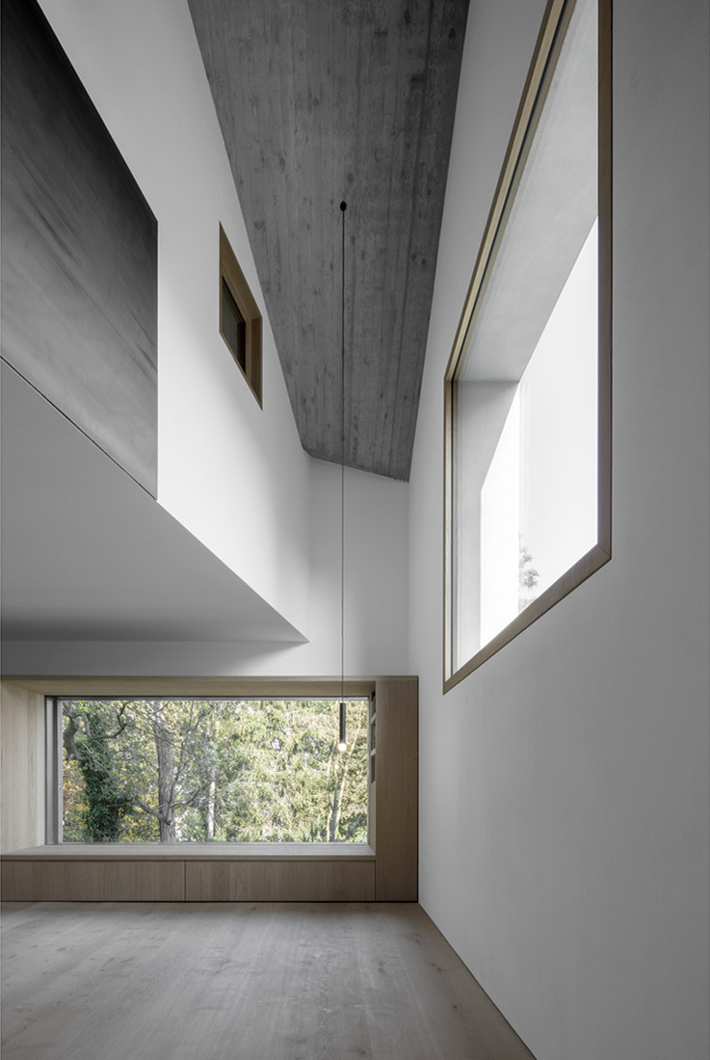
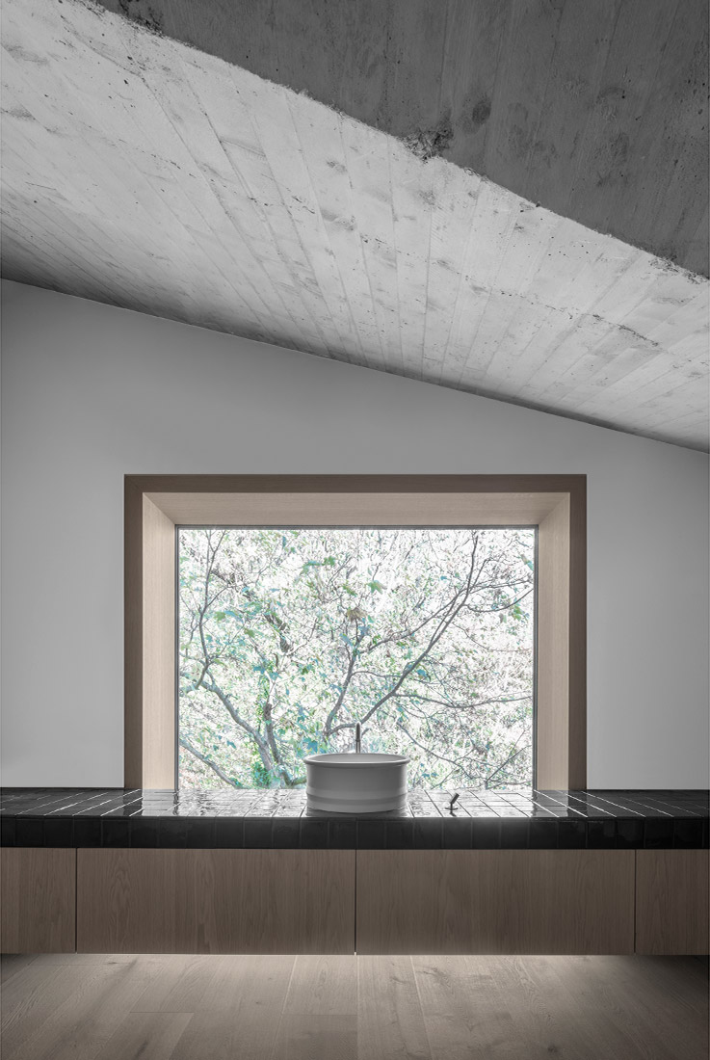
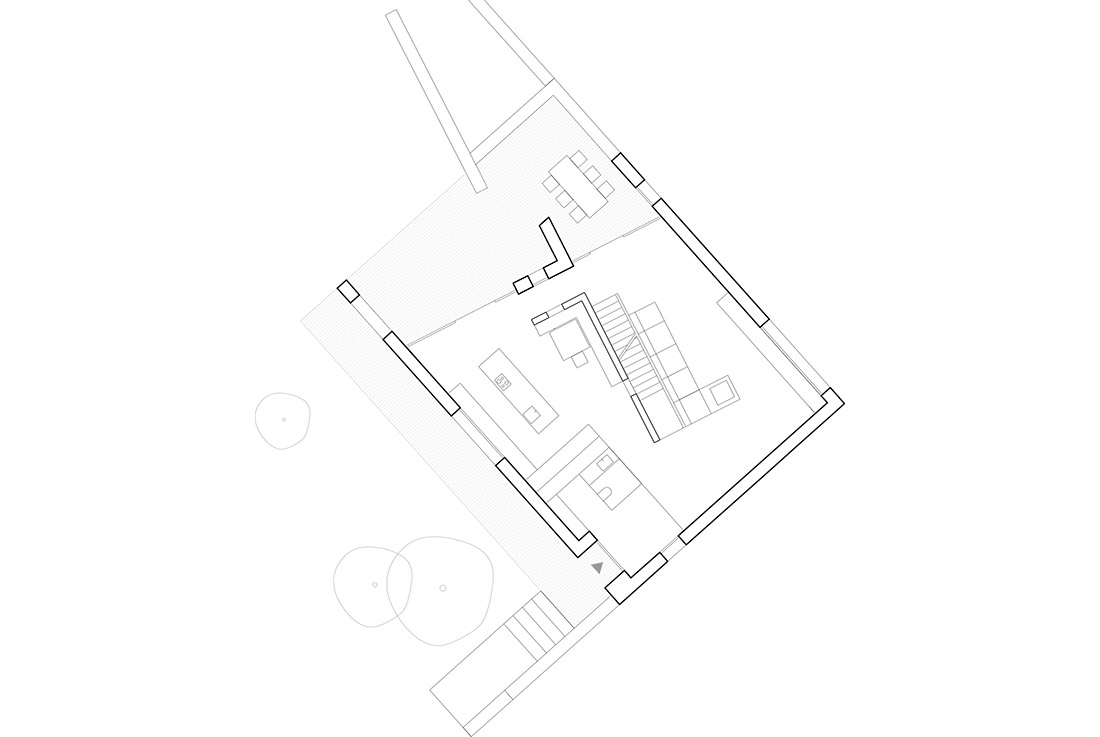
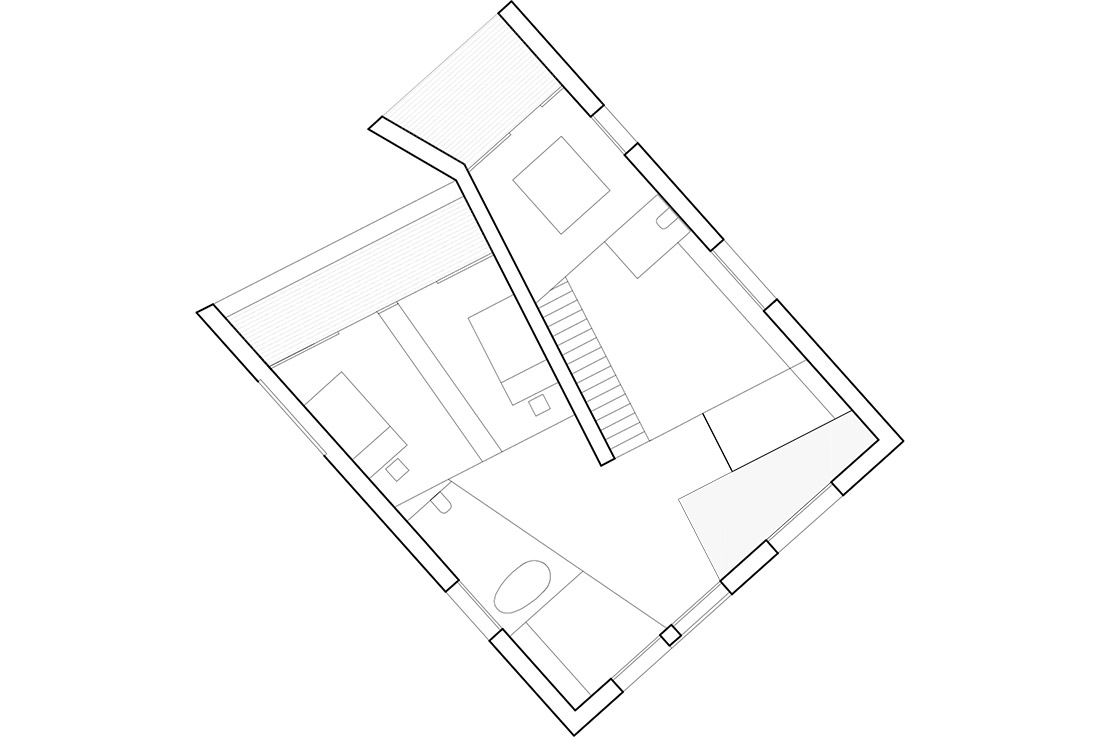

Credits
Architecture
Bergmeisterwolf
Year of completion
2018
Location
Aldrans, Austria
Total area
340 m²
Photos
Gustav Willeit


