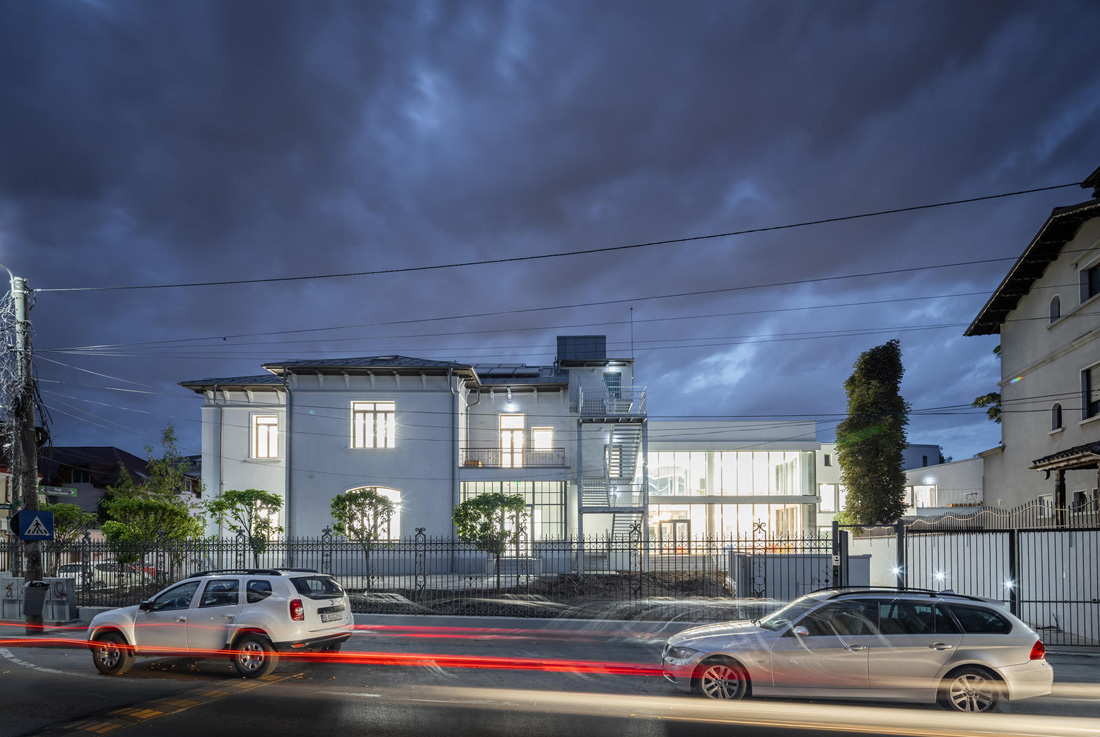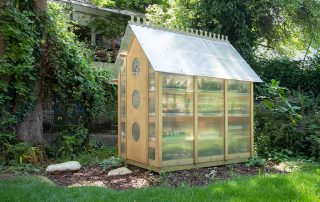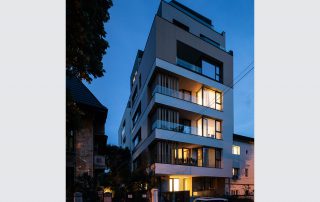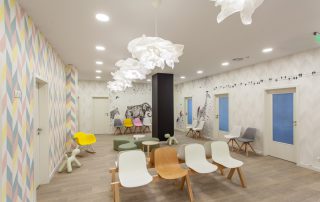The reconversion project of the house from 9 Episcop Cherasie Street was thought out by the Mânadelucru architecture office – a house belonging to the Romanian Patriarchate, which they wanted to dedicate to education, thus materializing the design of a kindergarten. The coherence of the result is the due to a fluent collaboration between the architects and the client – the client understood the role of airy and bright spaces in a function dedicated to children and accepted the architects\’ proposal to move away from the usual kindergarten design and unnecessary coloring of the space. The kindergarten speculates a world of places – shy places, where children can hide, high places, where the child wants to climb, places from which they have impressive views and understand the whole placement they find themselves in. All these worlds of the house are thought out in detail and are carefully highlighted by the contrast between the scale of the furniture and the generous scale of the building
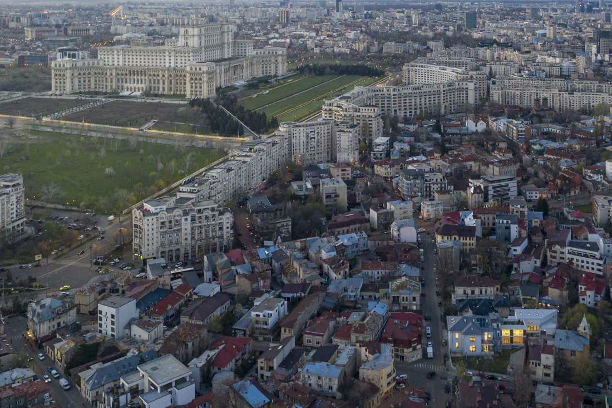
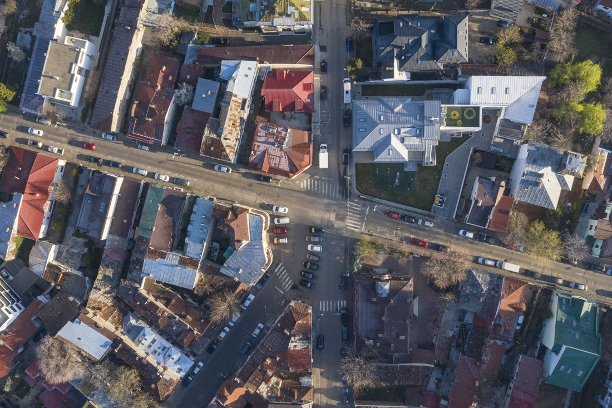
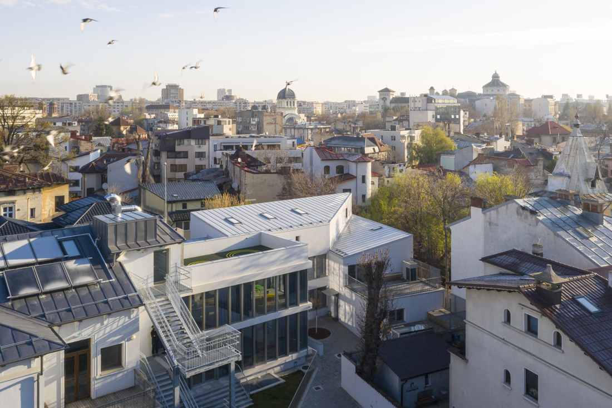
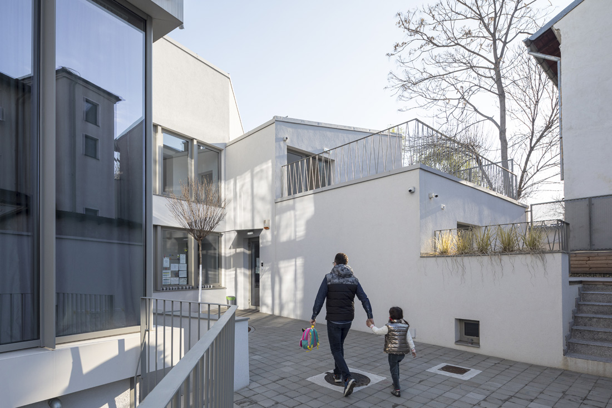

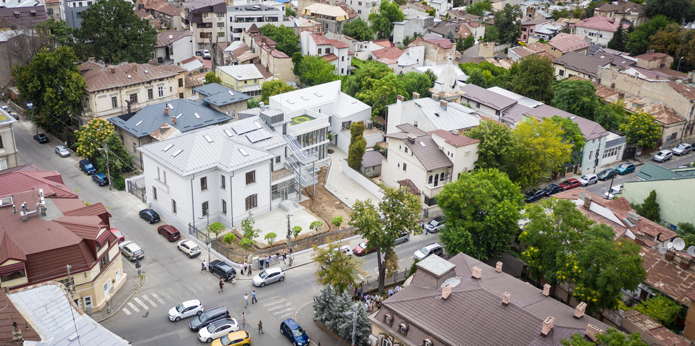
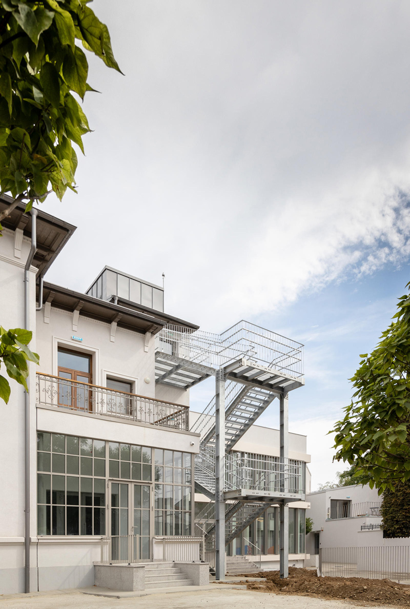
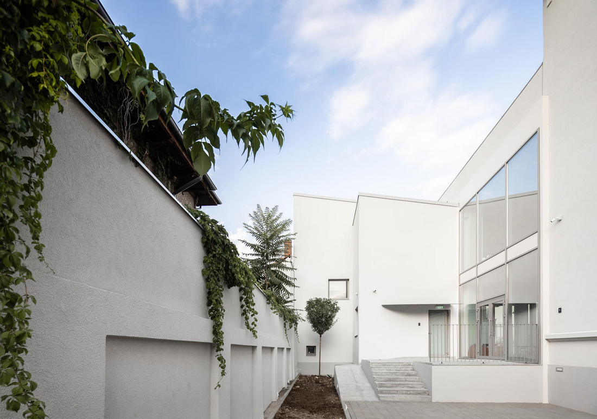
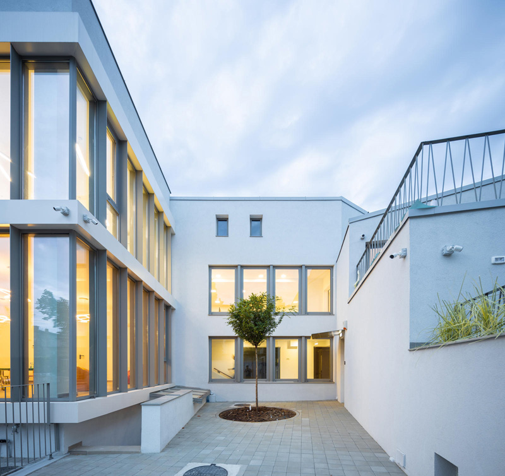
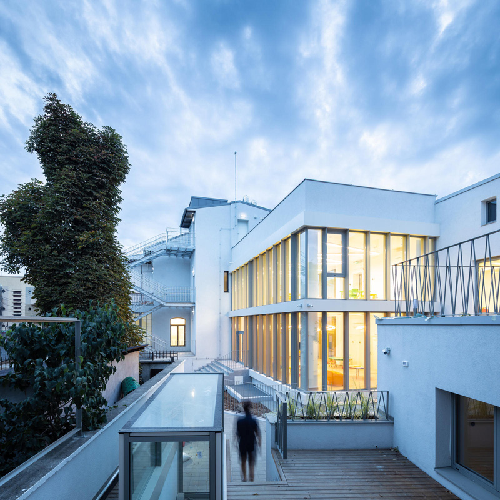
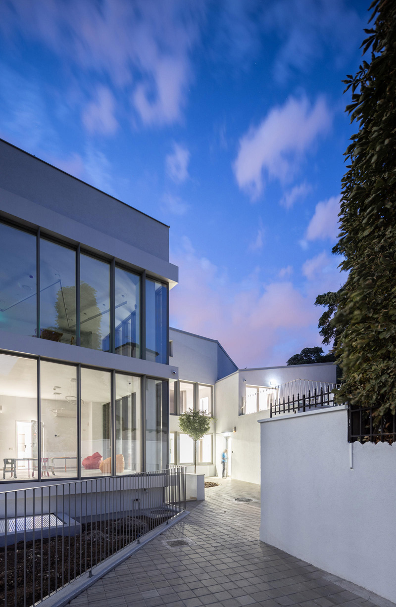
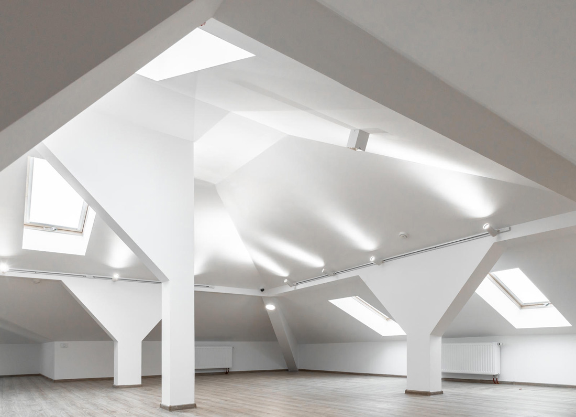
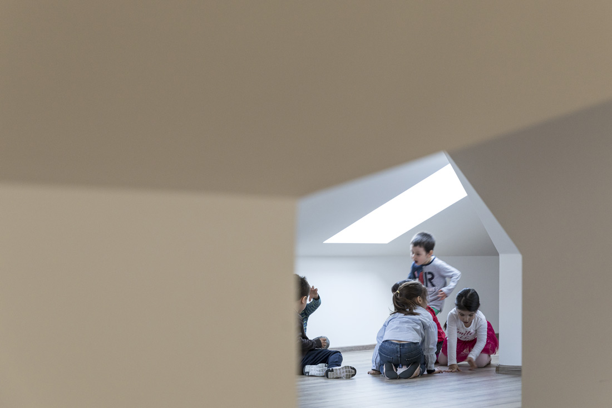
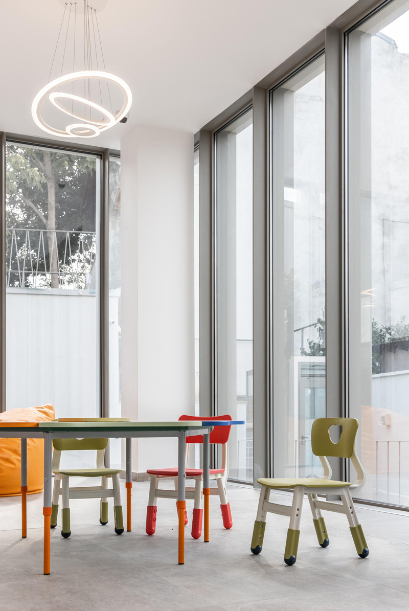
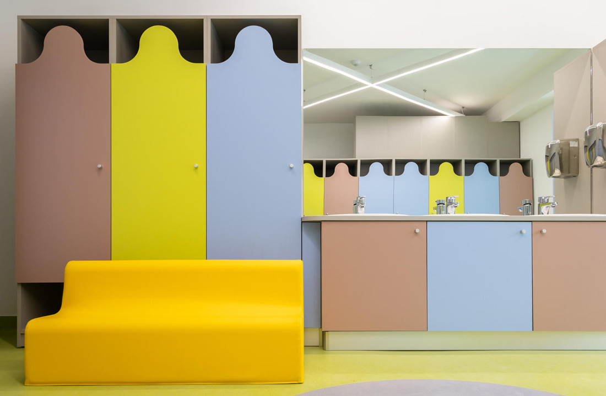
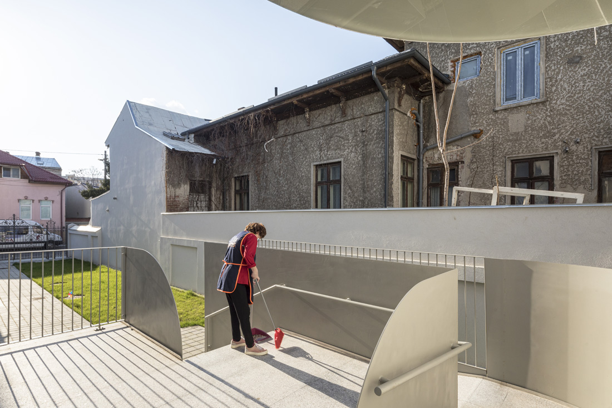
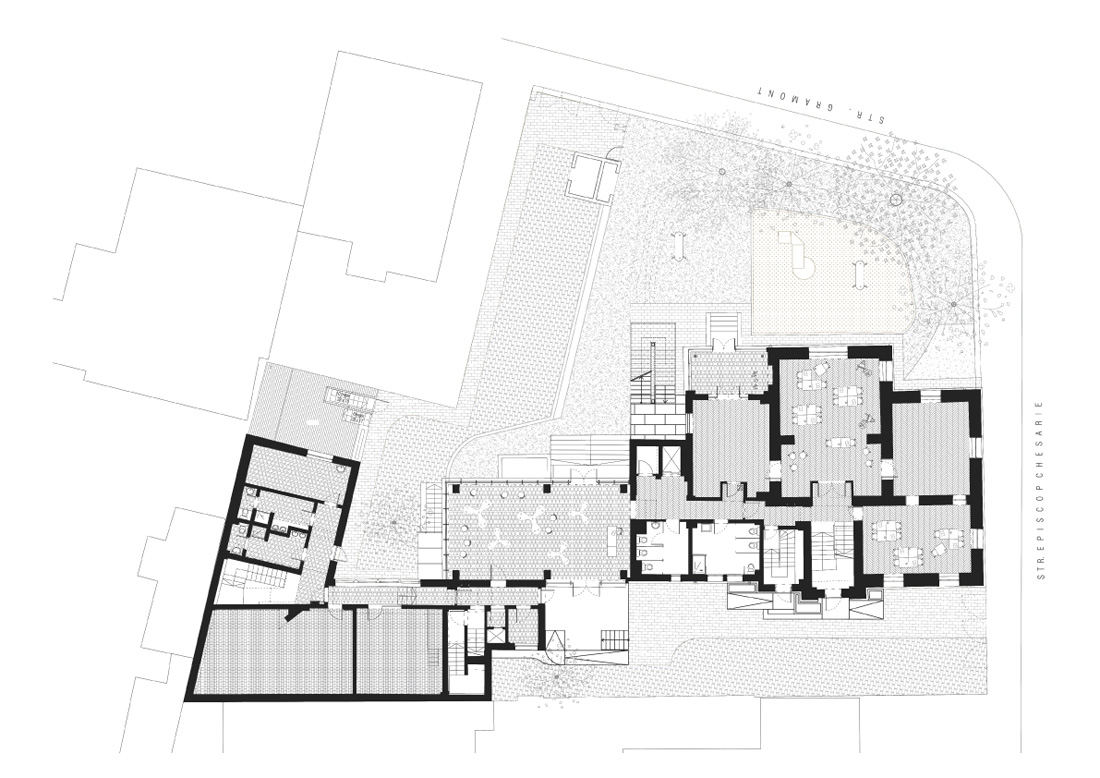
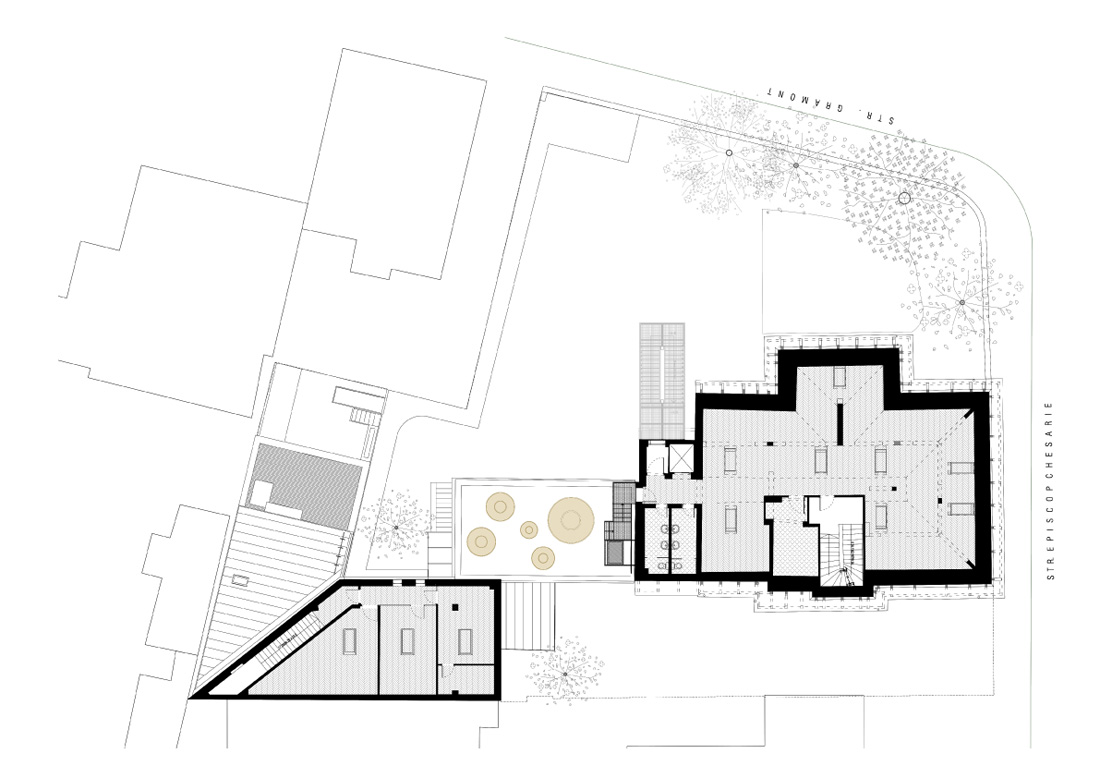
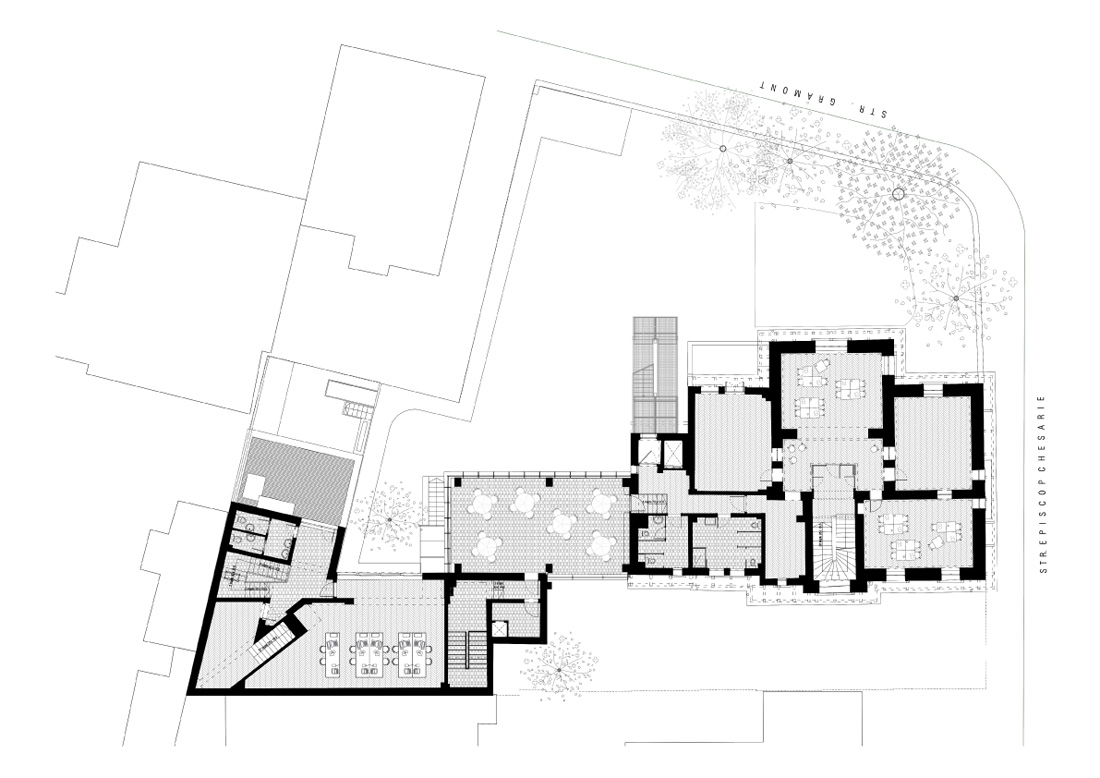

Credits
Architecture
mânadelucru; arch. Dorin Ștefan Adam, arch. Mădălina Iftimi
Client
Patriarchate of the Romanian Orthodox Church
Year of completion
2020
Location
Bucharest, Romania
Total area
1.699 m2
Site area
1.367 m2
Photos
Vlad Pătru, Laurian Ghinițoiu
Project Partners
Divers Construct, Metrans Engineering, Popp & Asociații


