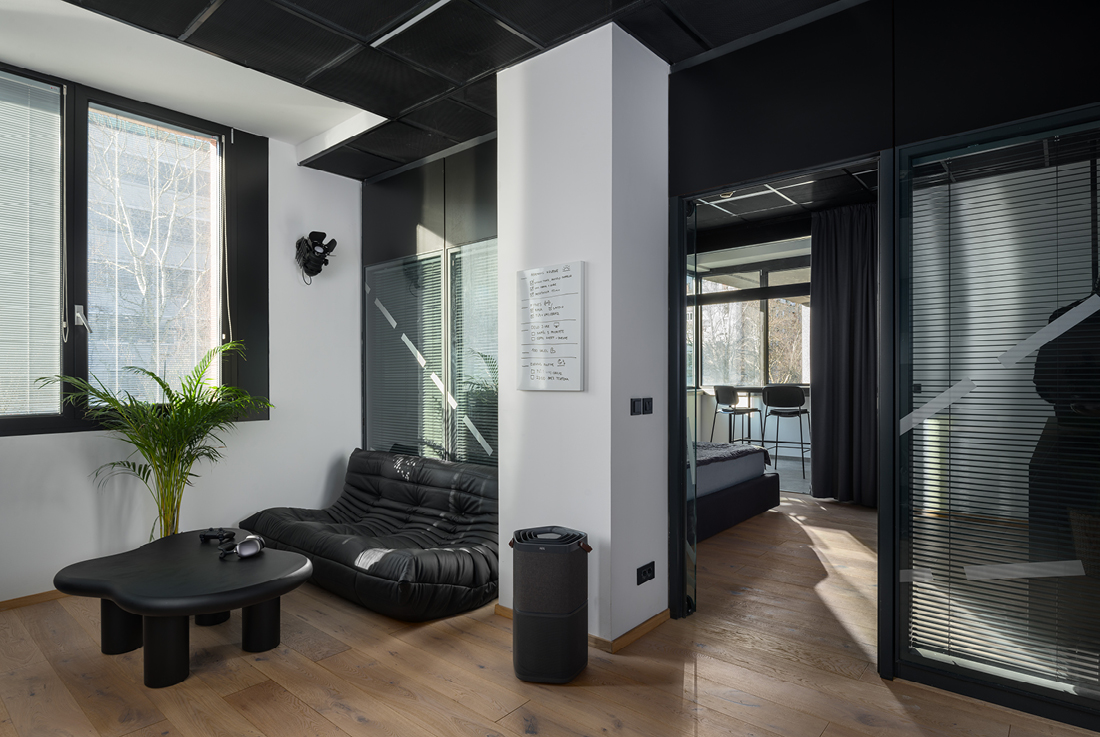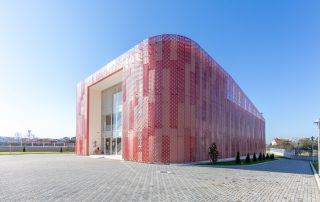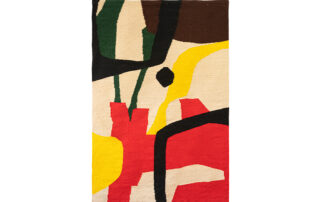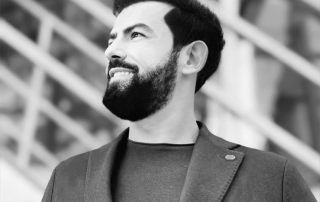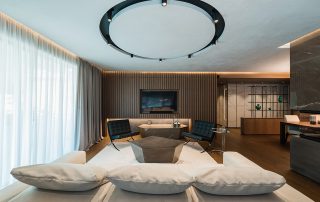Our clients, both graphic designers, wanted to transform their office space into a modern work-living apartment, with a contemporary industrial interior design. The aim was to use rough materials with their structure in combination with black. Transforming an office space into an apartment by sometimes using existing office details and making it a cozy apartment is a challenge of its own.
We had to make changes to the design and layout of the rooms. We extended the toilet into a bathroom with a shower, added a small kitchen with a fridge, dishwasher and cooking hob and separated the rooms from the hallway with a dark wall with a hidden door. We’ve created an authentic industrial ambiance by using an existing Armstrong ceiling which was repainted and standard Armstrong plates were changed for industrial black wires. Concrete walls were recovered with a concrete coating to get a better uniform look of walls. We used mostly dark shades, complemented by white walls and other bright elements like natural wood flooring.
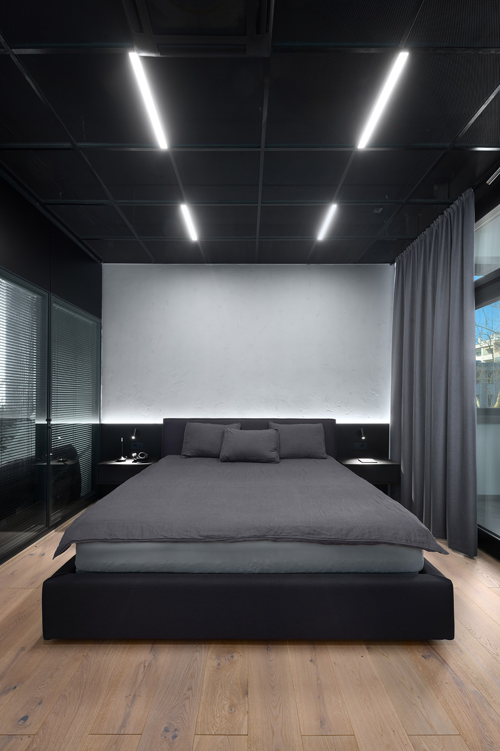
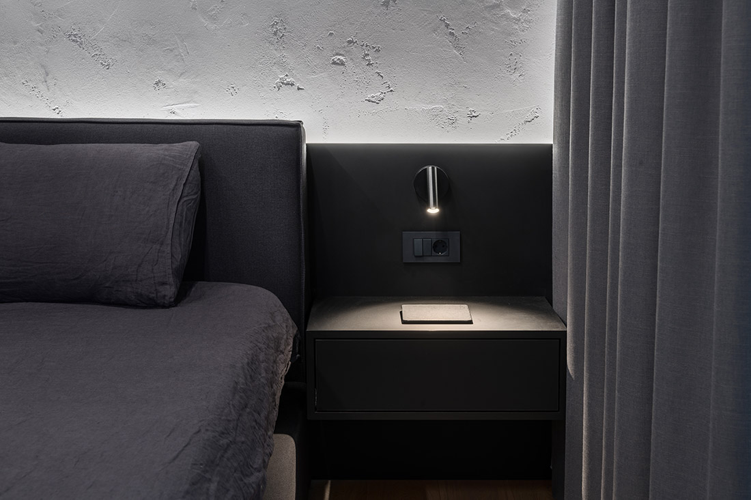
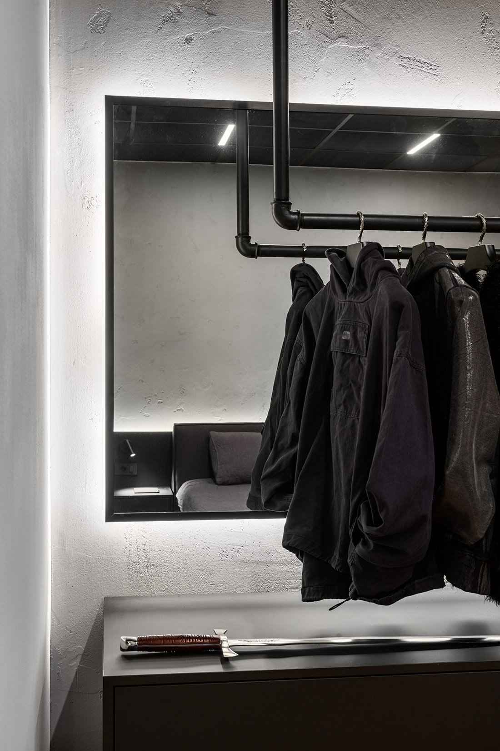
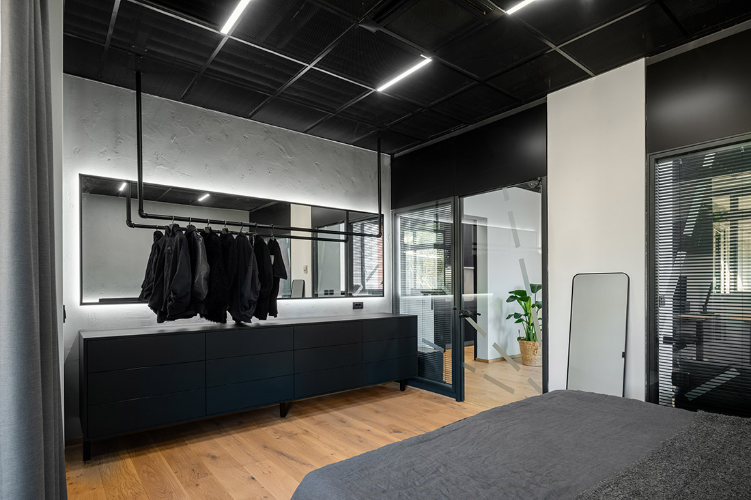
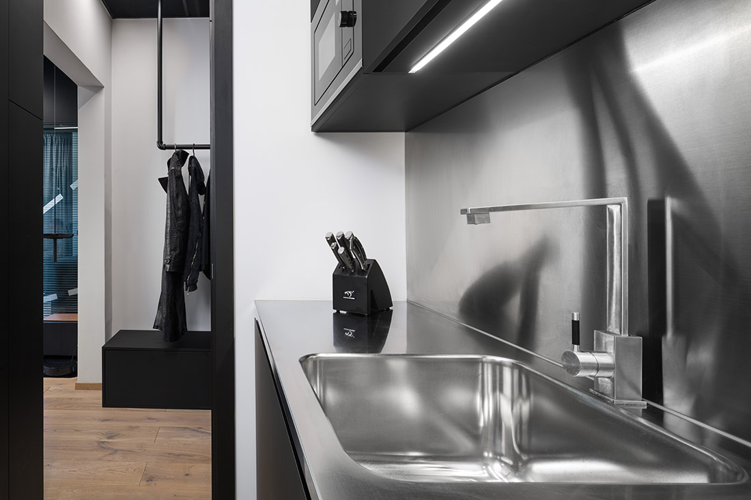
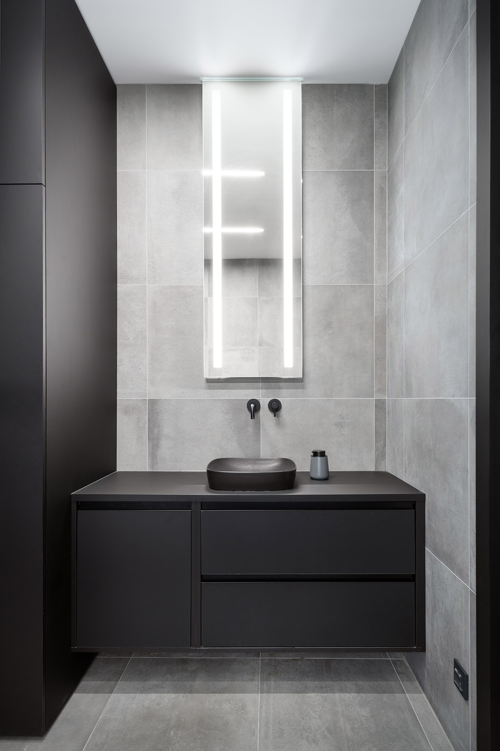
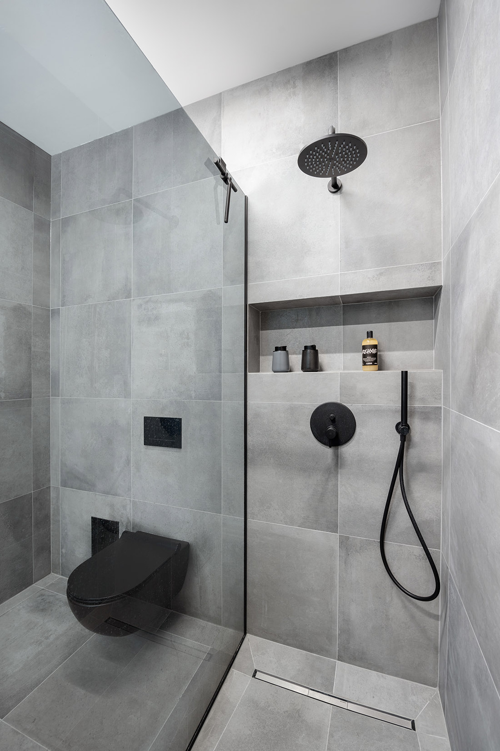
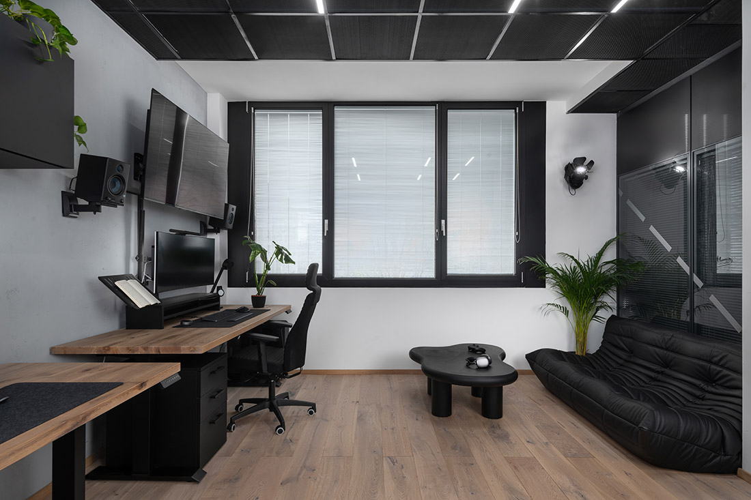
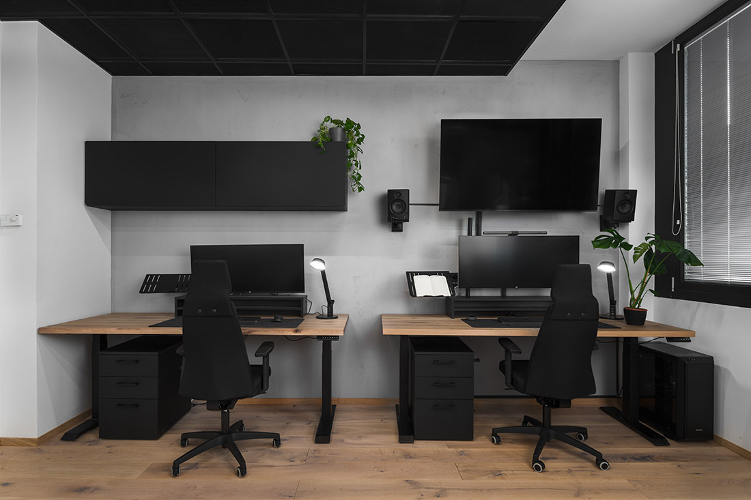
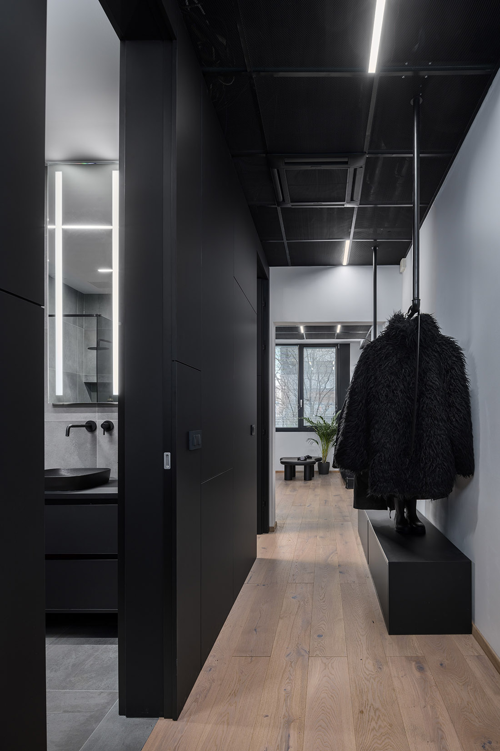
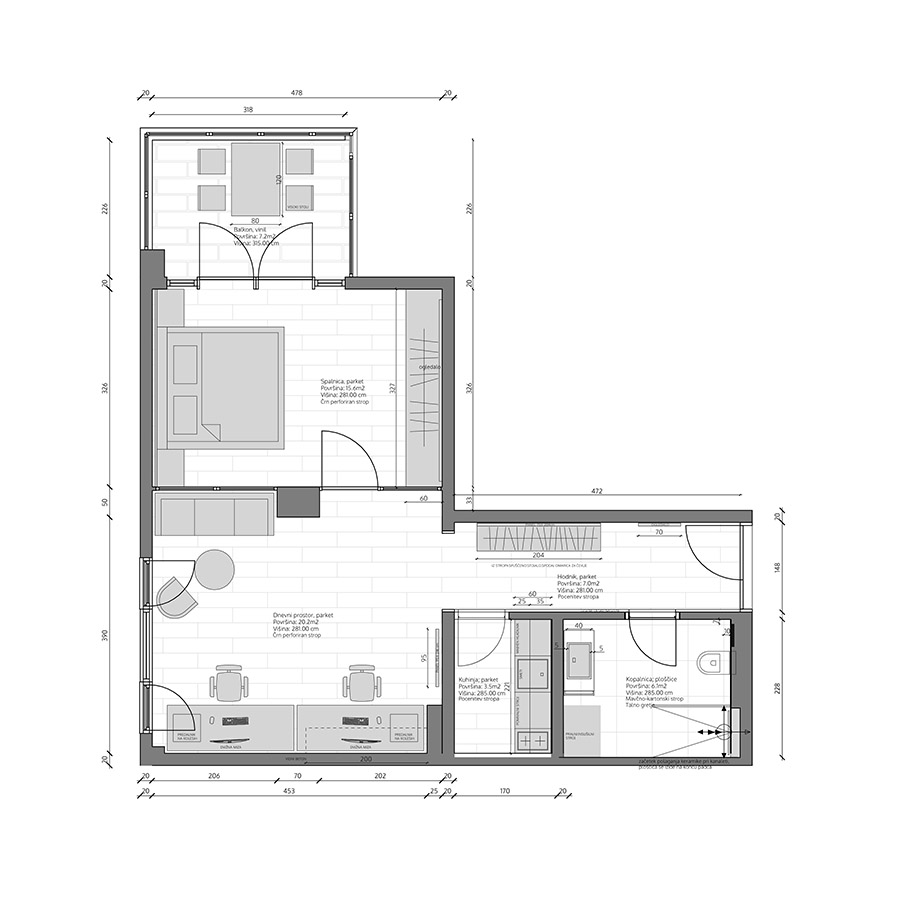

Credits
Interior
Kreatif; Andrej Kregar, Damir Černec
Client
Private
Year of completion
2024
Location
Ljubljana, Slovenia
Total area
60 m2
Photos
Janez Marolt
Stage 180°
Project Partners
Suleman Tabaković s.p., Mizarstvo Šporar, Elektroinštalacije Aziz Ćatić s.p.


