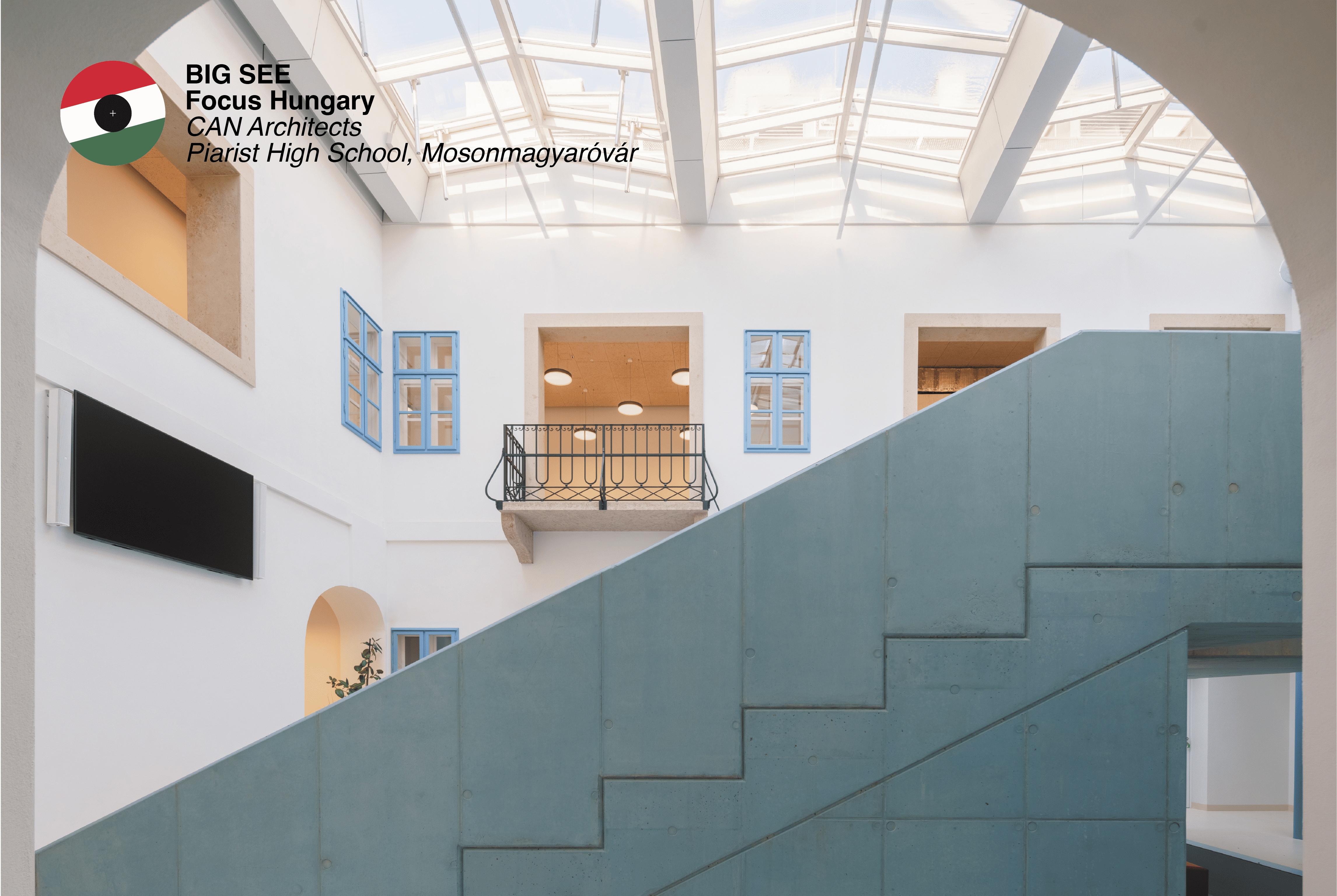3 Questions for CAN Architects
A piece of history has been saved here.
Q: What was your central vision in transforming a historic archive building into a modern educational space that honours both tradition and innovation?
A: We enter through the historical gate into the covered courtyard. The huge blue new staircase invites us into the heart of the building immediately. All nooks and crannies are articulated through pedagogical connotations. In the front amphitheatre two classes can comfortably sit together and listen to lectures, presentations, concerts, theatre plays. Underneath, there is a cave with its slightly darker, more protected, almost personal space: a small library and a few seats to learn alone or in small groups. Above the cave there is a plateau: the uplands of the learning landscape. A piece of history has been saved here: the balcony has been restored from the old building, so the oldest and the newest architectural features are facing each other making us aware of this continuous conversation and development of our built environment.
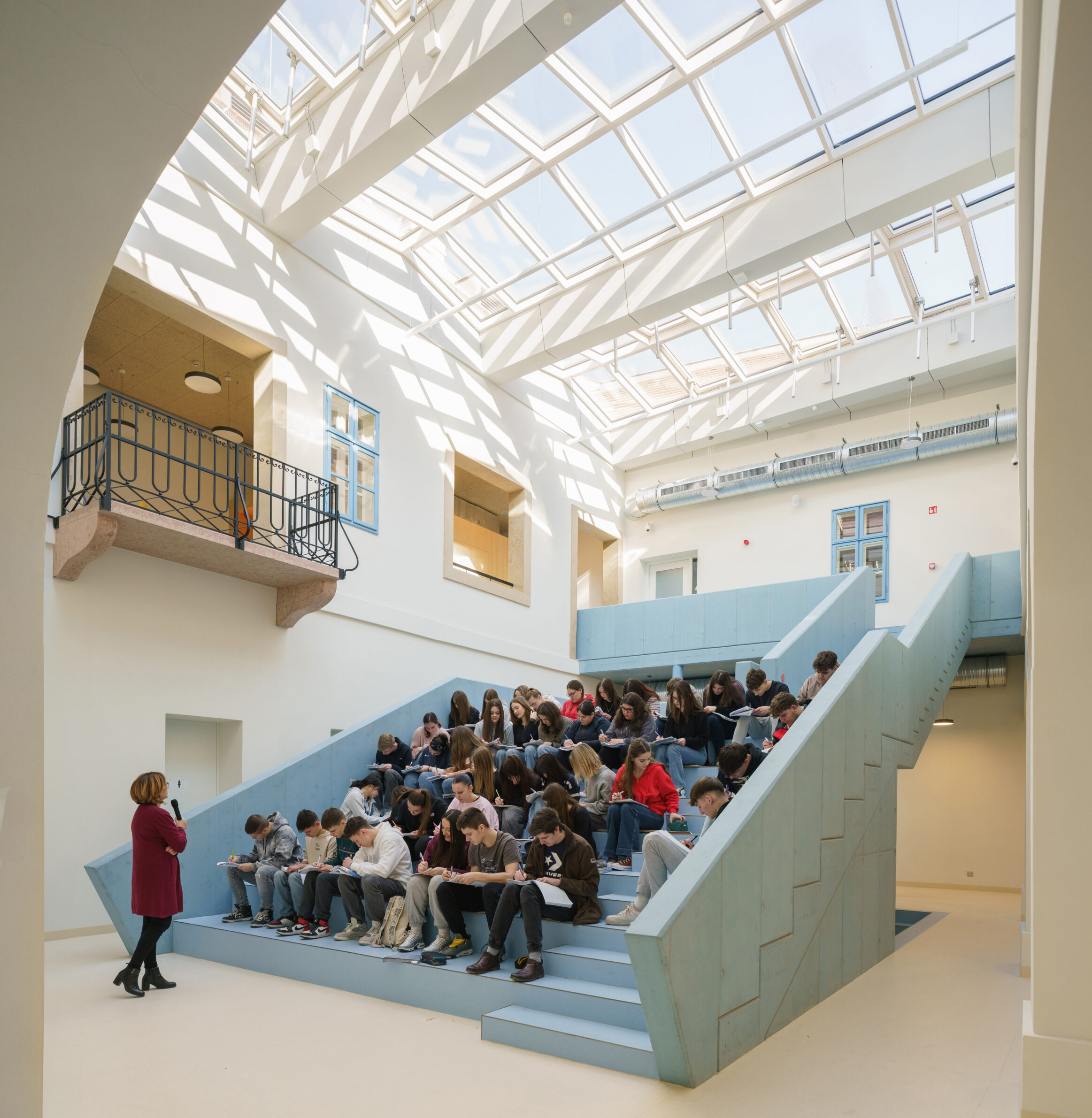
This building not only preserves and cultivates an inner world but also responds sensitively to its environmental context: it steps beyond the classical seclusion of education and perceives itself as an integral part of the urban fabric.
Q: How does this project contribute to shaping the identity and aspirations of the students, the school, and the wider community?
A: The wishes of students, teachers and parents, as well as the vision of pedagogues, design and technical experts could be met, participatory design was required that preceded the actual planning. By the process we proposed a learning landscape that complements the formal classrooms and enhances teamwork, debates and social interactions in the communal spaces of the school.
The spatial principles of the school reflect parallels with Piarist traditions and their community- and knowledge-centered understanding of space. At the same time, through its gestures of openness toward the city’s public spaces, it reaches beyond them. This building not only preserves and cultivates an inner world but also responds sensitively to its environmental context: it steps beyond the classical seclusion of education and perceives itself as an integral part of the urban fabric.
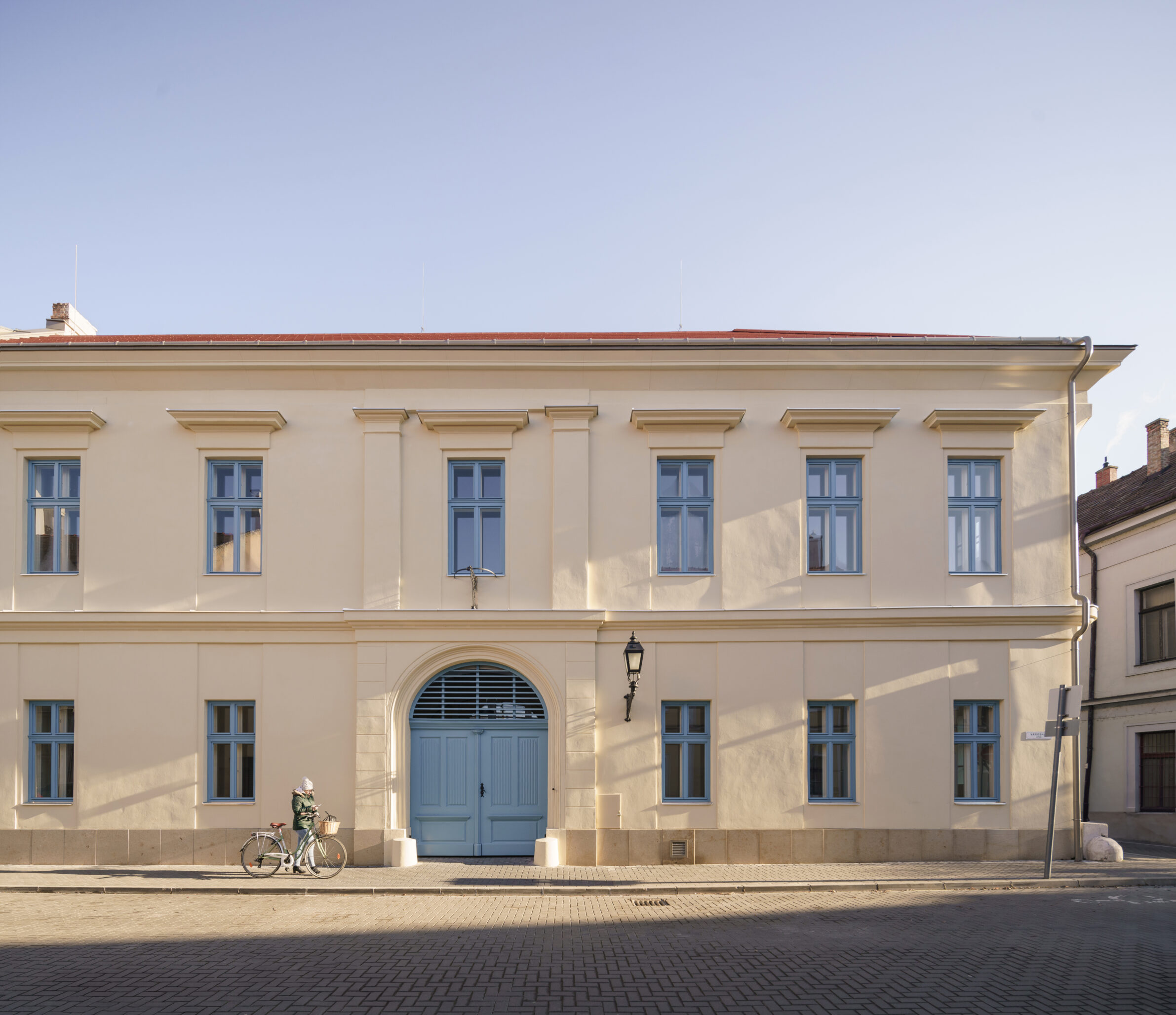
Sustainability calls for constructing less, which means we must carefully consider building only what is truly necessary.
Q: How did sustainability and adaptability factor into your architectural choices, especially in relation to renewing a protected historic building?
A: Room occupancy is a key factor in the design of school buildings. Sustainability calls for constructing less, which means we must carefully consider building only what is truly necessary. A usable space is not defined by being multifunctional but by providing a variety of distinct spaces, each designed for a specific purpose.
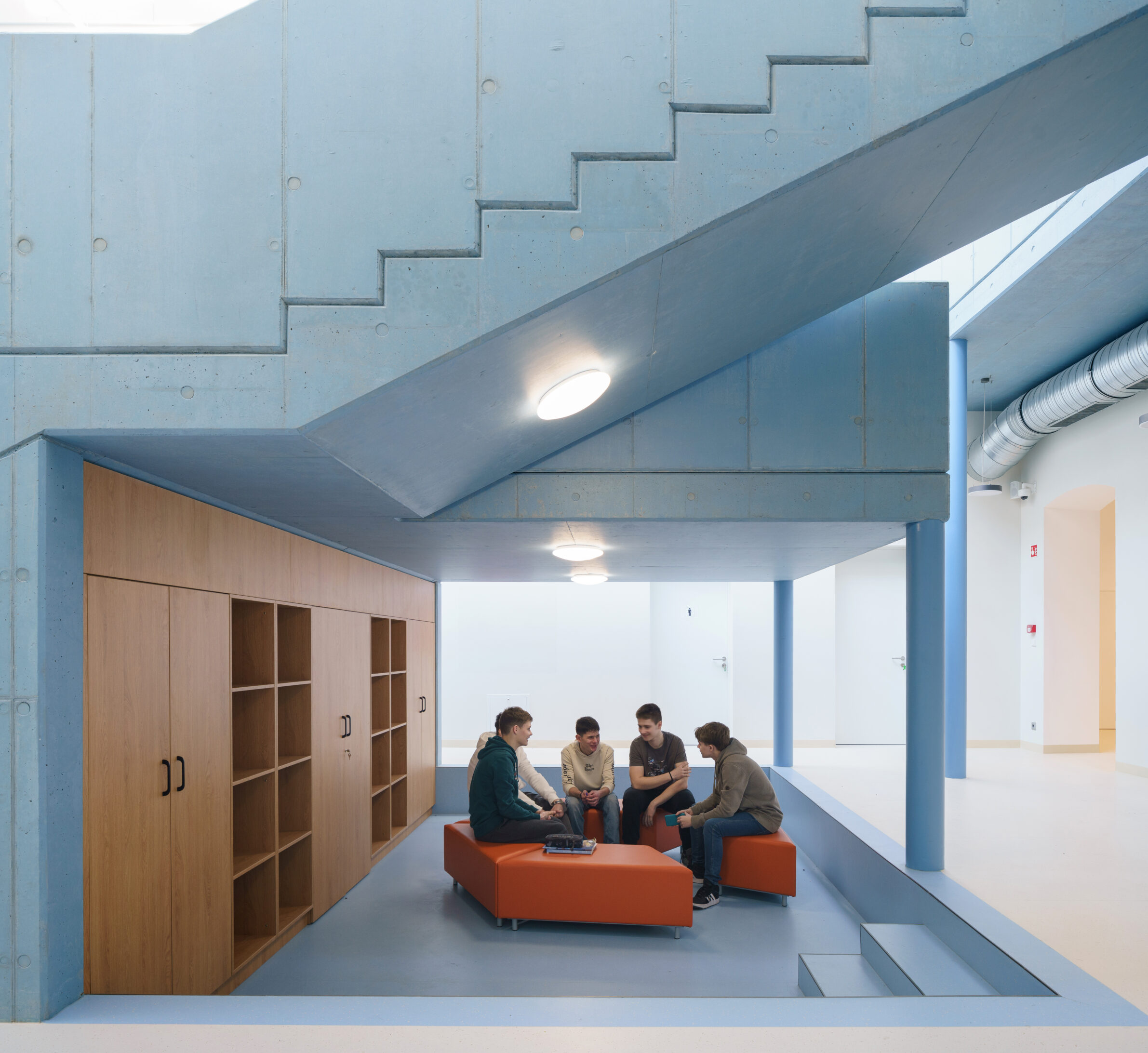
A usable space is not defined by being multifunctional but by providing a variety of distinct spaces, each designed for a specific purpose.
About Piarist High School, Mosonmagyaróvár
The core concept behind these renewed Piarist educational spaces is the creation of an alternative, flexible environment where physical and visual spatial relationships can adapt to current learning processes and situations. The design breaks with conventional terminology: the “classroom” becomes a “learning space,” the “hallway” becomes a “learning landscape,” the “common area” becomes a “piazza,” and the “cafeteria” becomes a “summer kitchen.” These new names carry new meanings, uses, and spatial contexts.
The high school’s learning landscape is interpreted spatially as an urban “square,” a stepped “piazza” illuminated by a skylight, giving it an open, upward-looking character. The staircase allows easy movement between floors, quick steps or relaxed strolling, and supports both small- and large-scale formal or informal teaching, lectures, and conversations. It stands freely in the space and connects with the historic corridor on the upper floor at a single point. On both floors, the staircase is encircled by a cloister-like gallery, or “learning landscape,” linking it with surrounding open and enclosed spaces. The top of the staircase leads to a horizontal platform designed for group work and socializing. This platform is visually and spatially connected to a one-story-high balcony behind the staircase. Beneath the platform is a cozy, secluded “nest” suitable for focused work, quiet retreats, or relaxed meetings during or after school. The lowered floor level distinguishes it from the active learning landscape, offering a more intimate, calm atmosphere.
The interior of the building is characterized by multi-layered visual connections across multiple rooms and spaces. The flexible, experimental use of space allows for both traditional frontal teaching and innovative, dynamic spatial practices. The emphasis on spatiality—through rich visual connections, vertical and horizontal openings—inspires and supports users.
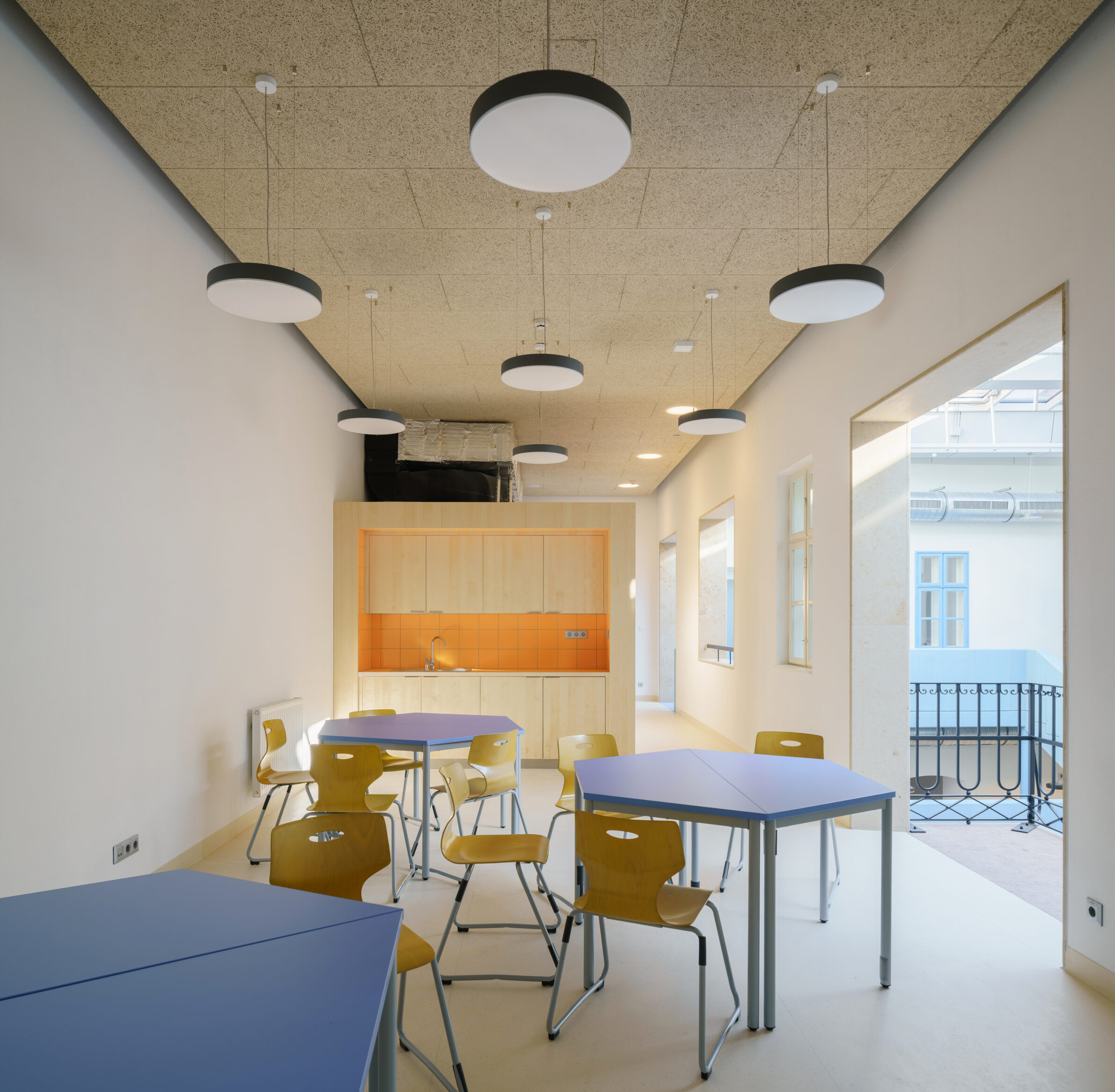
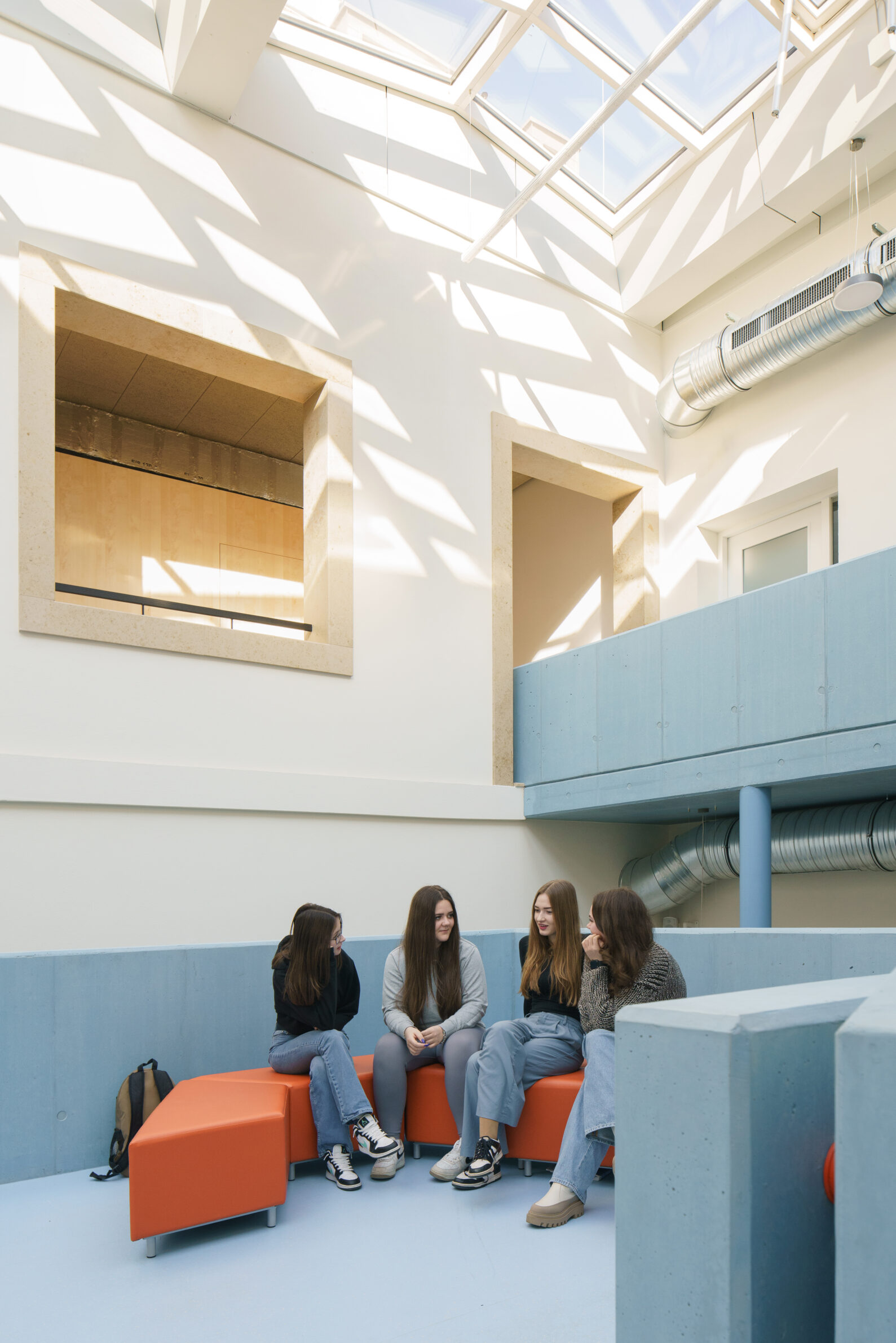
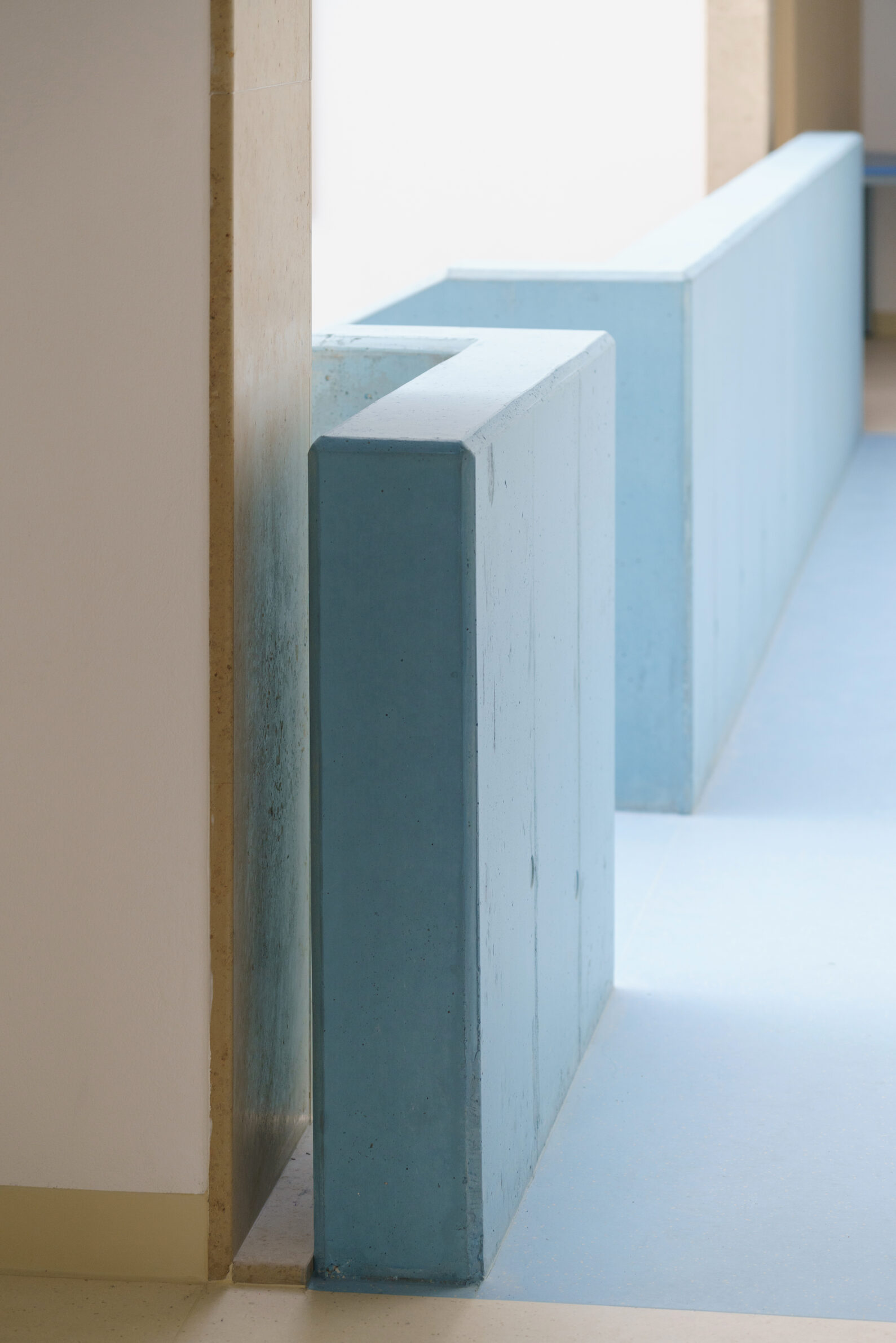
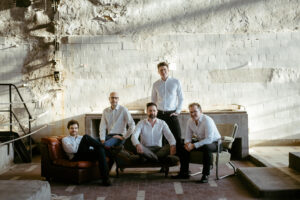
CAN Architects
Architects:
András Cseh,
Szilárd Köninger,
József Élő,
Ádám Tátrai,
Dávid Németh,
Márton Horváth,
Vanessza Vadász
Project
Piarist High School, Mosonmagyaróvár
Studio:
CAN Architects
Year of Completion:
2024
Location:
Mosonmagyaróvár, Hungary
Website:
www.canarchitects.hu
Instagram:
@canarchitects.hu
Email:
office@canarchitects.hu
Photography:
Alex Shoots Buildings
Edited by:
Tanja Završki


