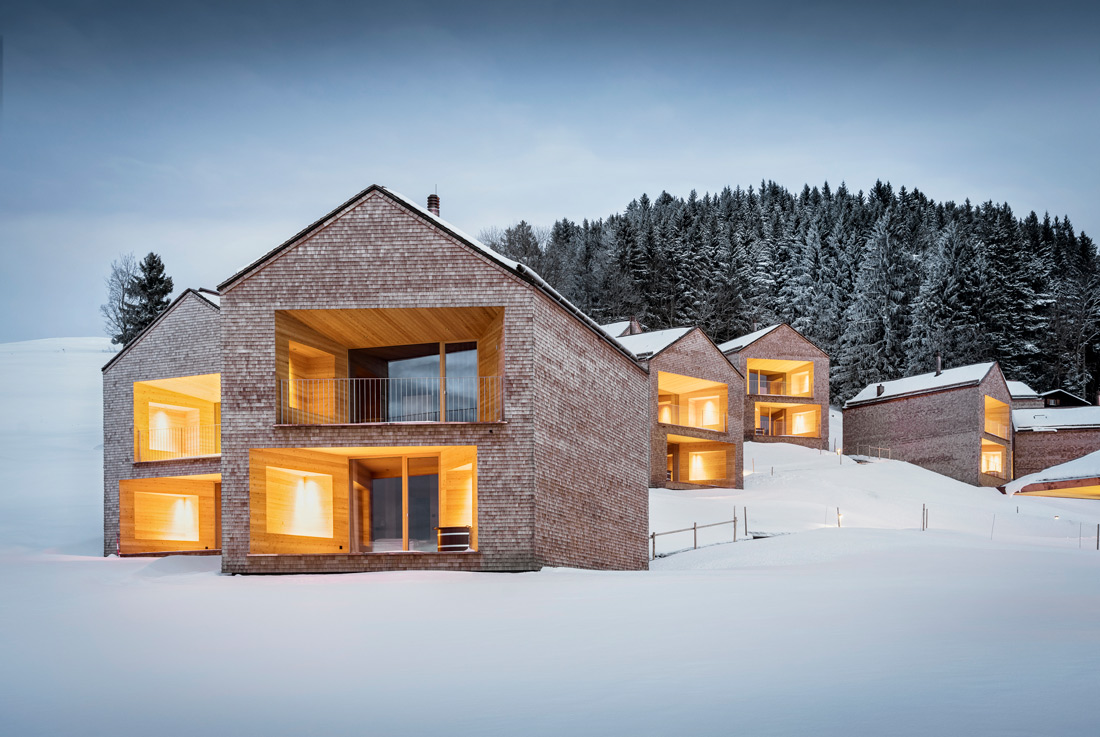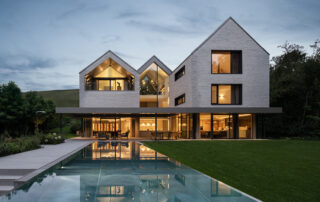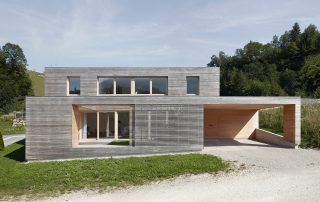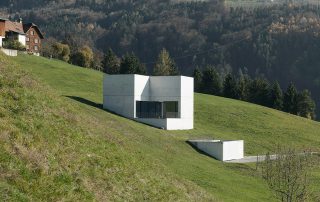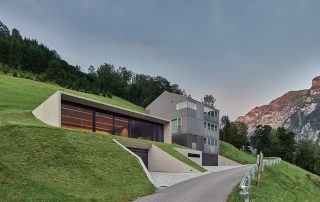Combining one’s own expertise with the qualities of the region: Under this premise, the Peterhof/Alpe Furx complex was created in the municipality of Zwischenwasser above the Vorarlberg Rhine Valley. Ten chalets for temporary living and a main building with a restaurant form a small settlement, define a place, shaped by the experience of Baumschlager Eberle Architekten with “building in the countryside”. The result is an ensemble that is characterized by the careful use of the land, the sensitive relationship between the houses, homely comfort and the optimization of the magnificent view.
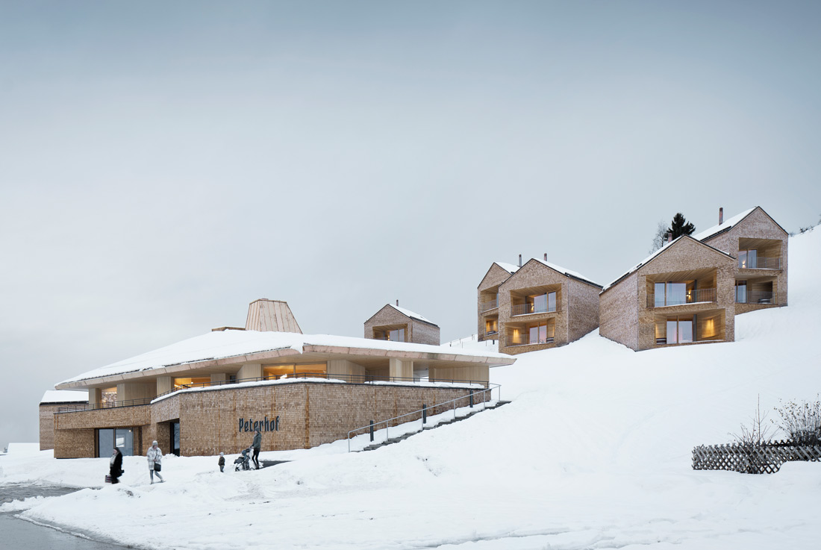
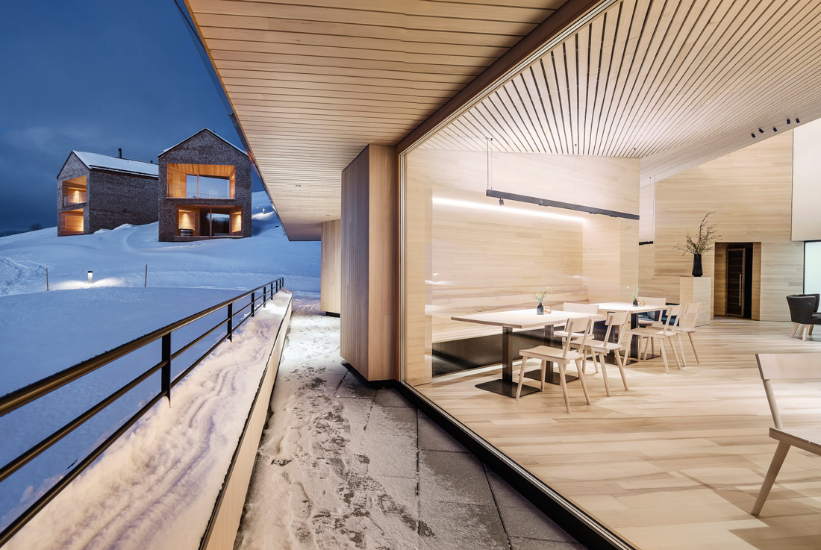
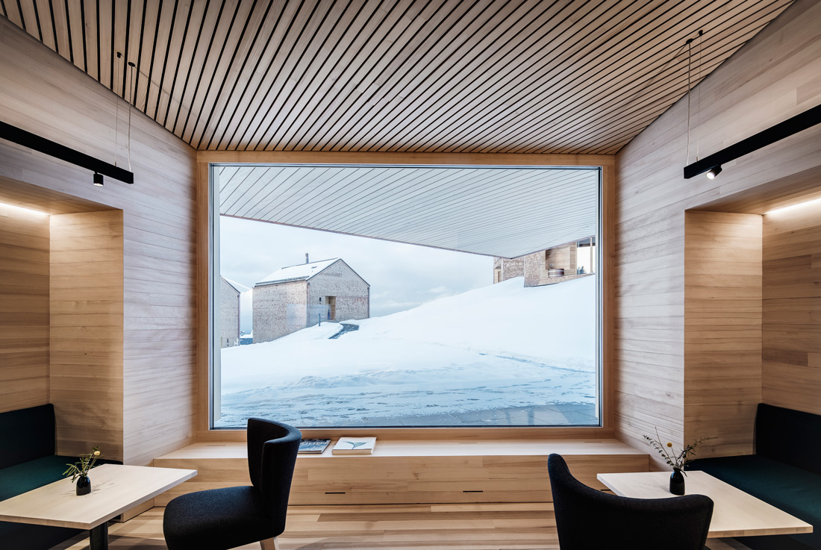
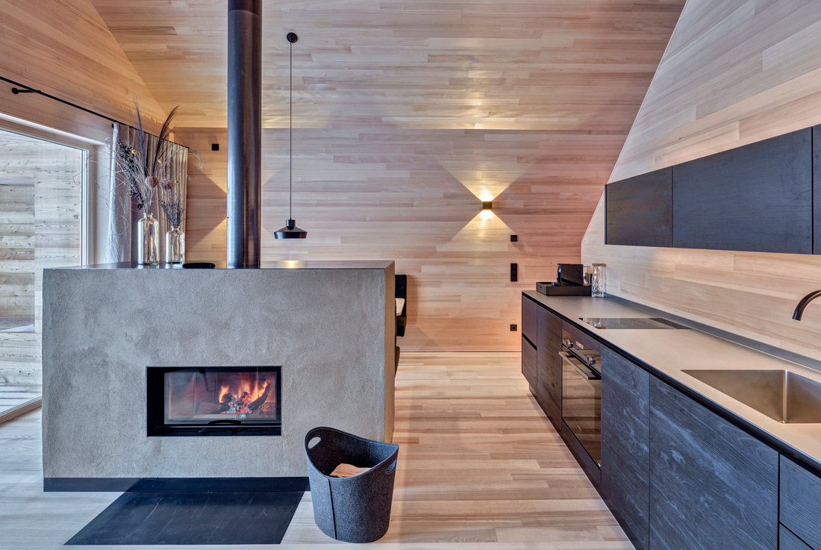
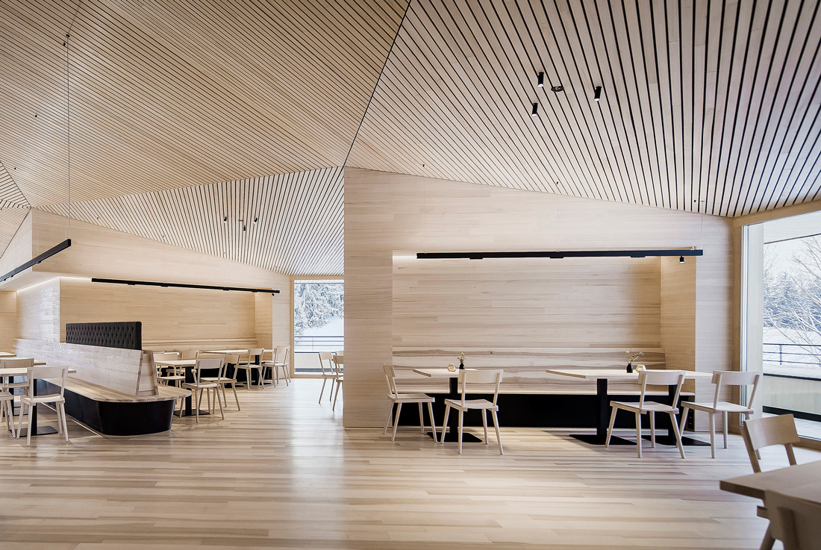
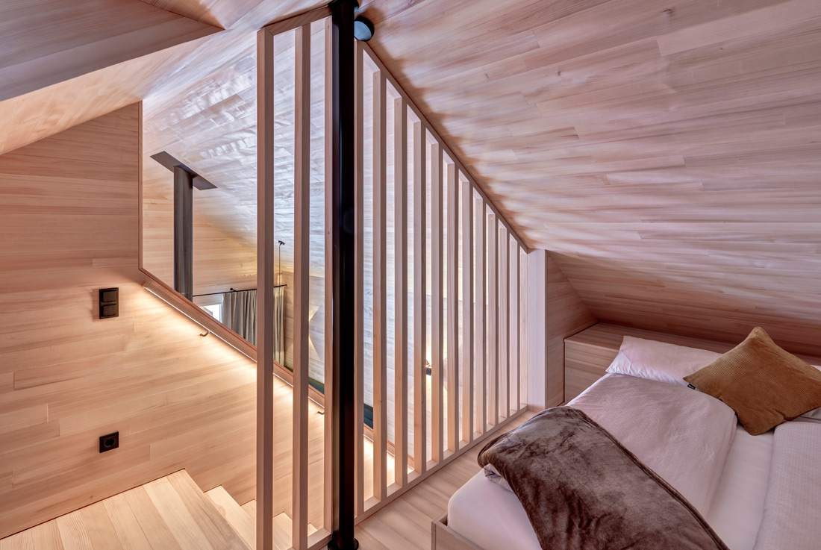
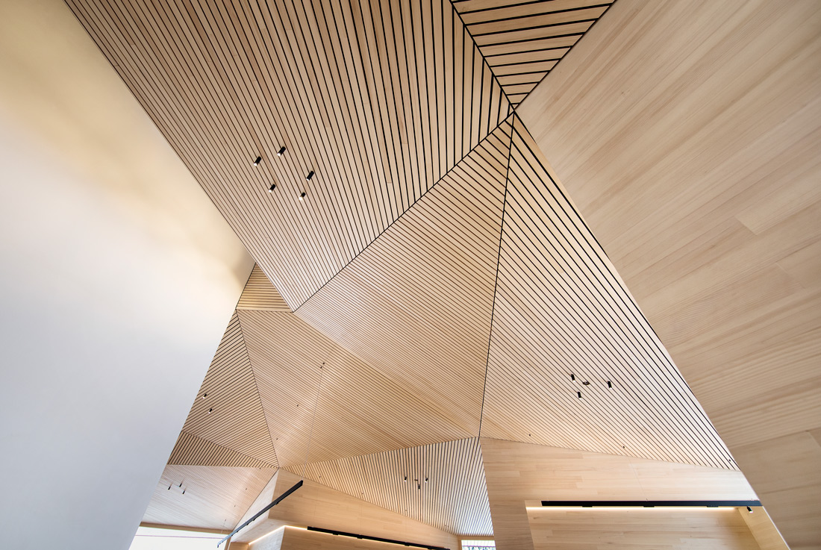
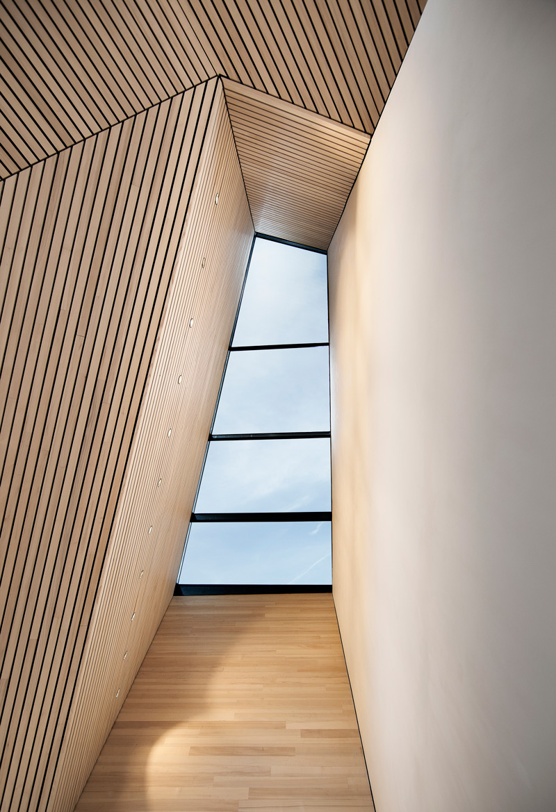
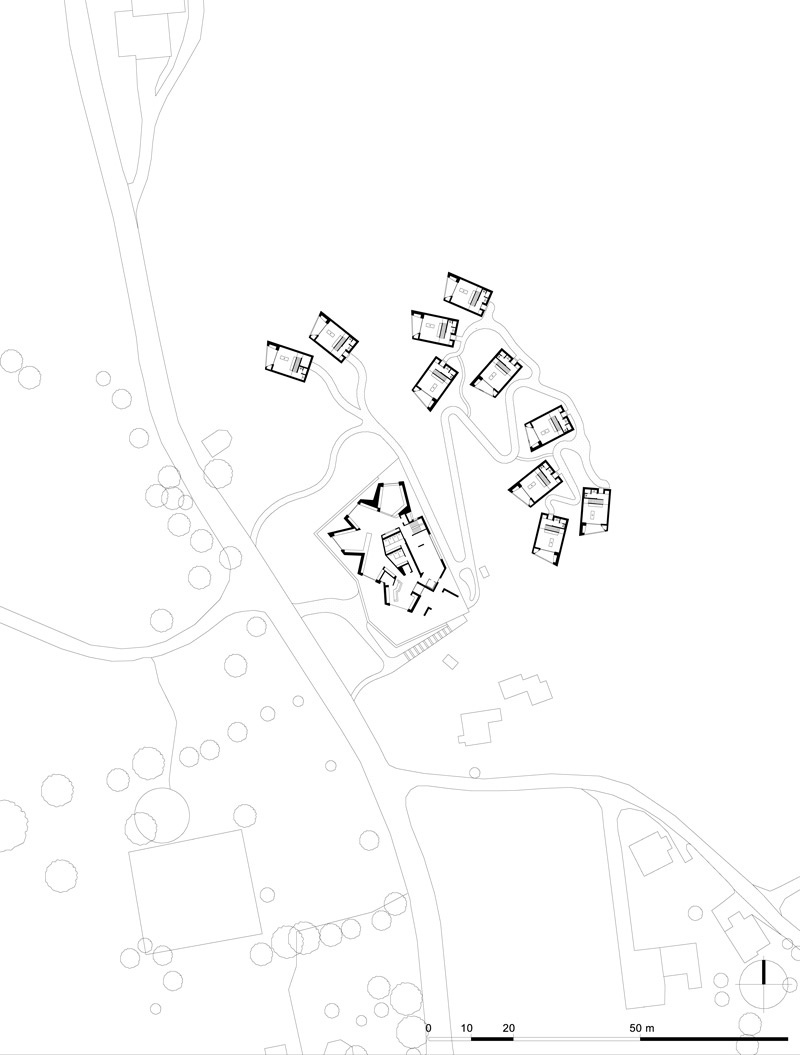

Credits
Architecture
Baumschlager Eberle Architekten
Interior design
Marika Marte Innenarchitektur
Landscape design
Planstatt Senner
Client
F25 Projektgesellschaft
Location
Zwischenwassser, Austria
Total area
3.006 m2
Site area
12.436 m2
Photos
Albrecht I. Schnabel, René Dürr


