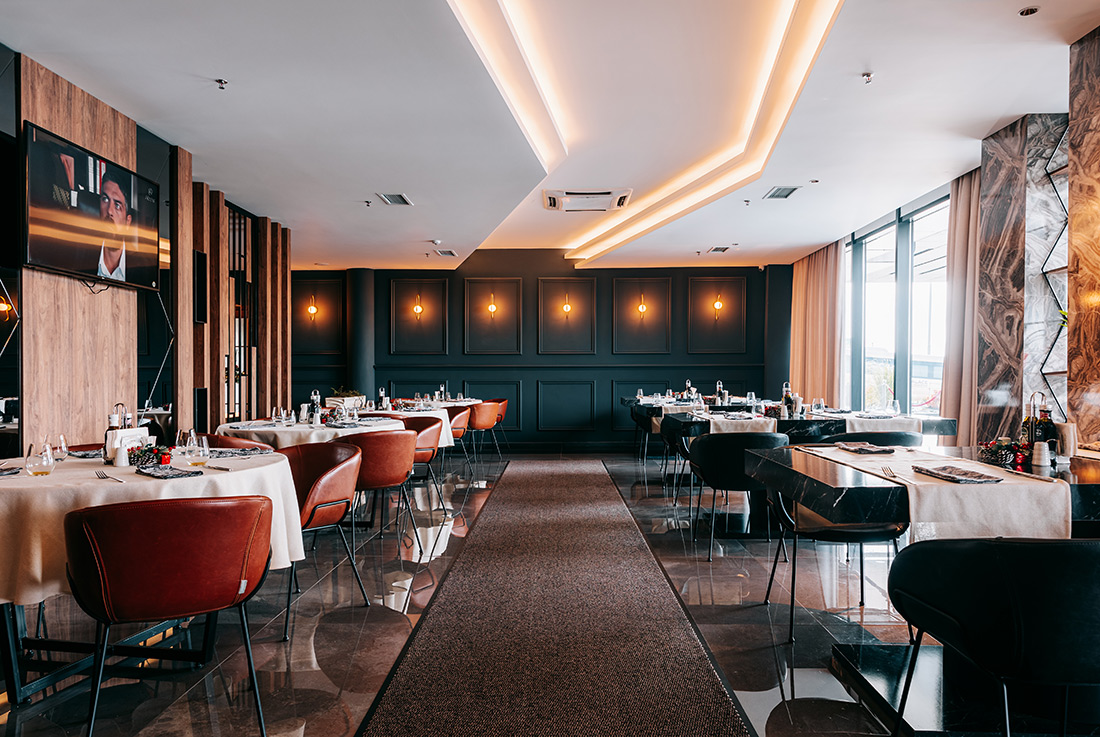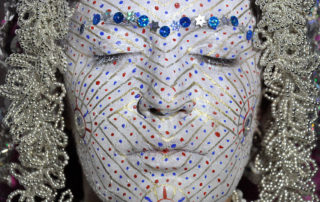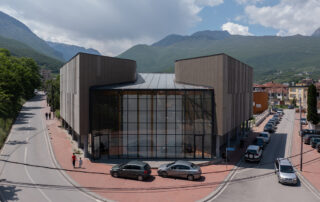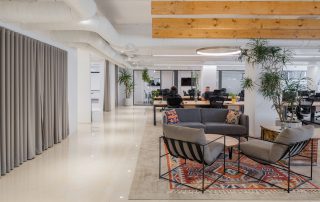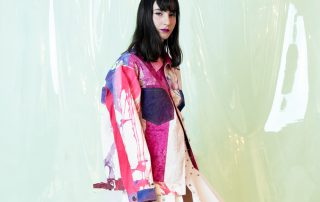Prishtina (capital of Kosova) is 33km from the hotel. The nearest airport is Pristina International Airport, 35km from Palace Hotel & SPA. Palace Hotel&SPA Center in Mitrovica takes contemporary modern elegance to the next level. 50 comfortably furnished rooms and suites suitable for modern travelers and business combined with SPA Center, fitness, and exclusive restaurants. Based on the conditions and the request of the investor, the content of the building, the function, the size, and other architectural characteristics of the building are defined.
The character of the object is private, sensitive, and treated with detailed analysis. Standards and developments in this sector have been taken as the basis of design and construction. The functional solution of the facility has been determined by its destination as well as the requirements of the investor. The nature of customer service has dictated the function which is based on norms and standards. Conceptually, the following factors have influenced the shaping of the idea: the destination of the object, the location and the requirements. The primary function of the hotel is to serve the citizens and as a result a functional, architectural and compositional solution has been achieved which will be presented as a harmonized whole.
When it comes to interior design, beautiful results often start with a careful visualization, dynamic possibilities, from unique furniture to creative design, lighting, and every other element that really makes a hotel fit and a special realization. The elements are used to bring warmth, natural feeling, and durability. These elements in this post manage to go higher and wider, emphasizing beauty and durability turning into a unique accent through their use. Using the design in slightly different ways, each time it brings a particularly interesting look to the object. Each space together has an almost calming effect. The use of colors is quite fluid and clean which give life to the space. The space feels open with air and light flowing from the side of the windows.
The minimal furniture serves to open the space even further on all levels. Carefully used colors, created shadows, floor and ceiling materials, tables and chairs make customers from any angle can look giving the space a feeling of being relaxed. The bright and open space, designed quite simply and minimalist, makes it feel like bigger and real space also makes it experience and feel clean. Walls, ceilings, floors, and glossy shades created with a result turn out luxurious, which guarantees clean maintenance. All of these views are really what define this space away. Exterior architecture has been paid special attention to the interconnection of the function in the building with the services to the customers and the purpose to create the quality of quality service.
The architecture of the building is like a “compromise” of preserving the function, simplicity, cost, and longevity of the building. An attempt has been made to achieve a solid architectural solution within these constraints and harmonization with the surroundings. The architecture of the building is conceived as a whole – quiet and compact volume. Thus the building acquires a dimension by expressing the character of the building that is intended for the hotel.
The quiet, stable architecture resembles a stable building and appears in harmony with the buildings within the environment, respectively in the plan of the facade towards the road.
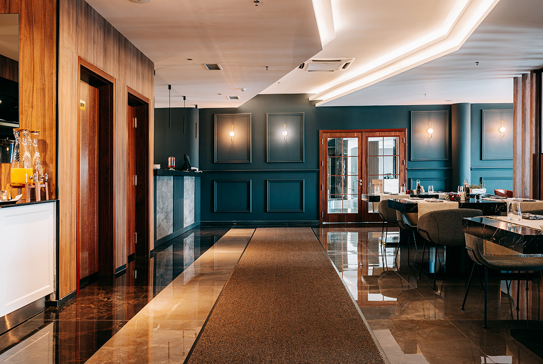
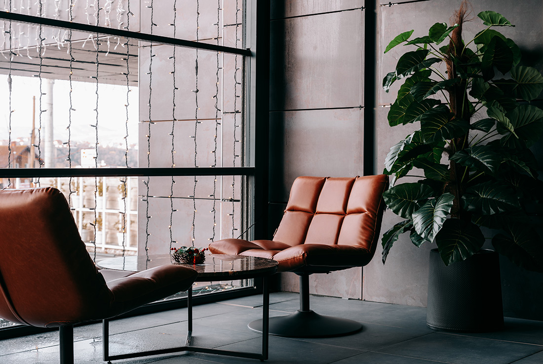
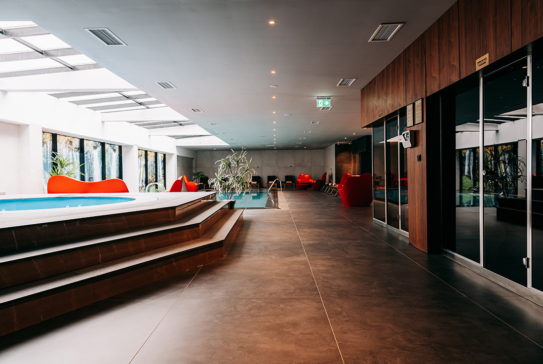
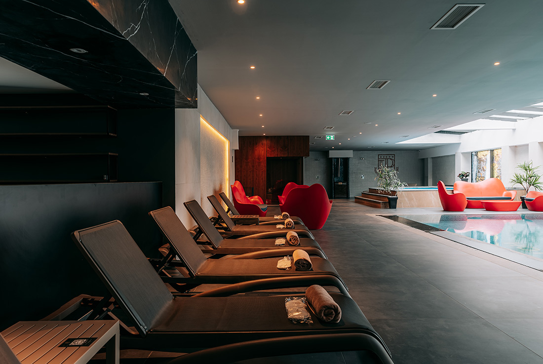
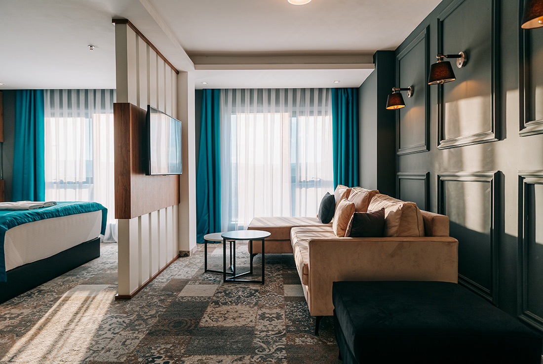
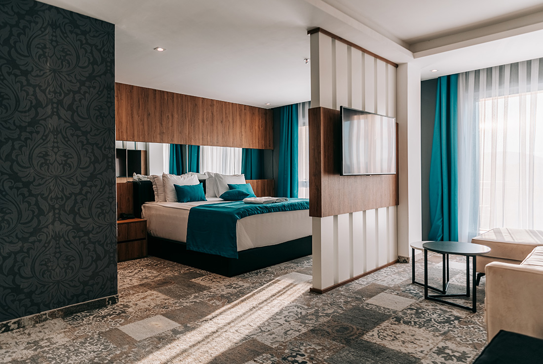
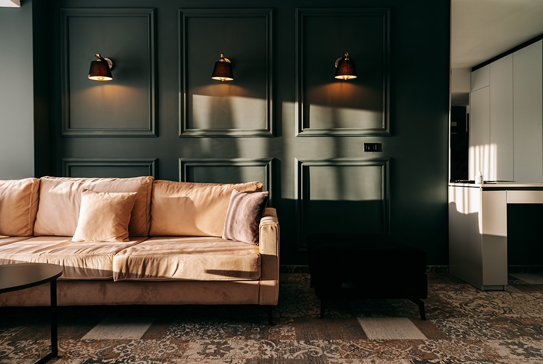
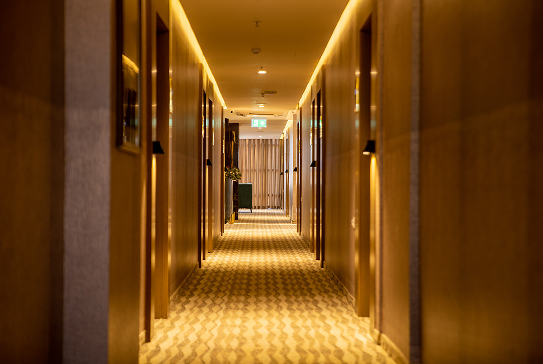
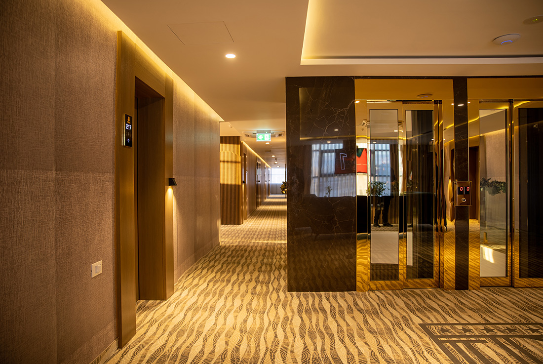
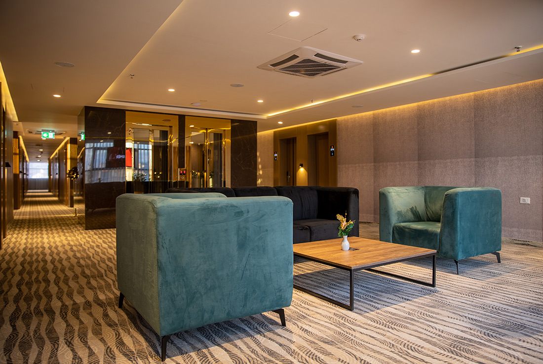
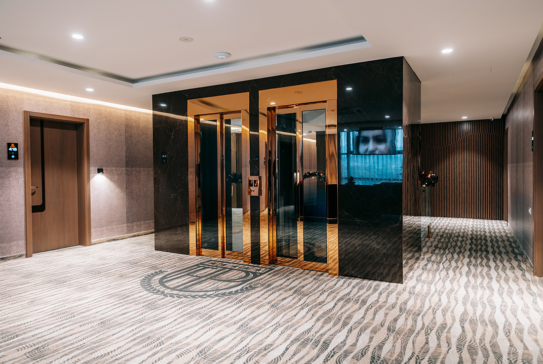
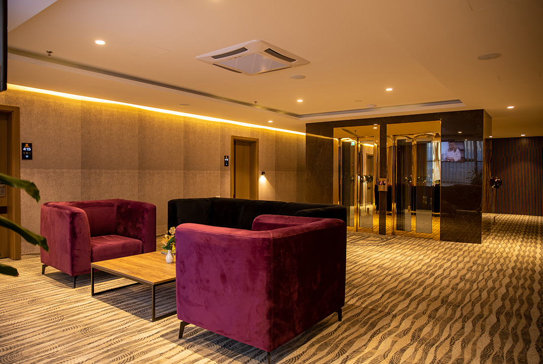
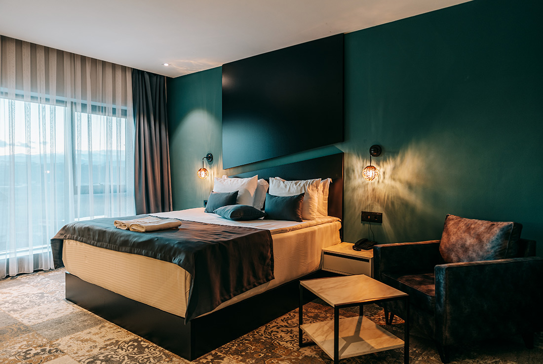
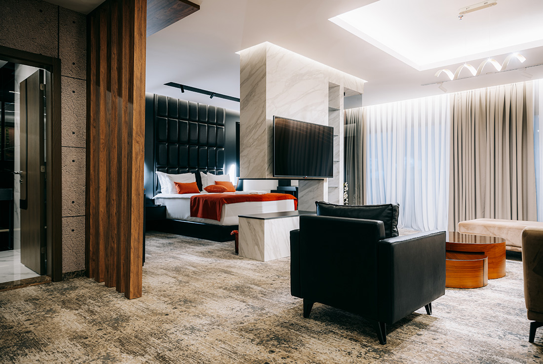
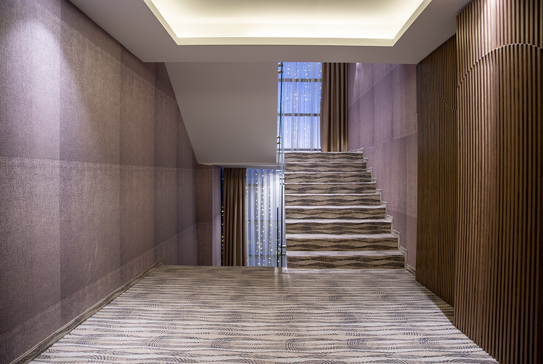
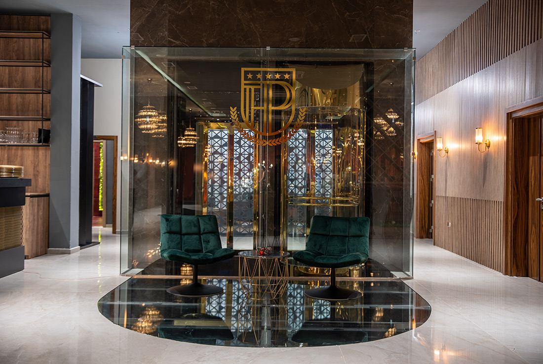
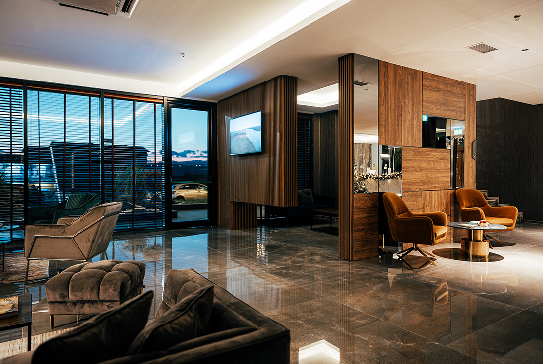
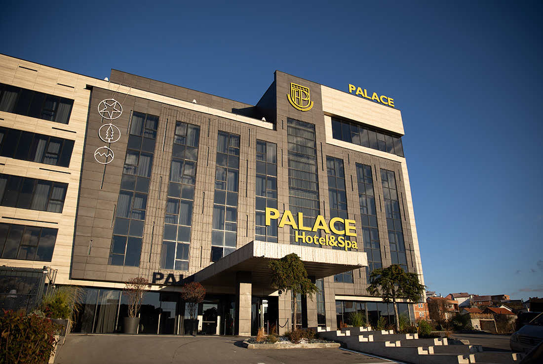
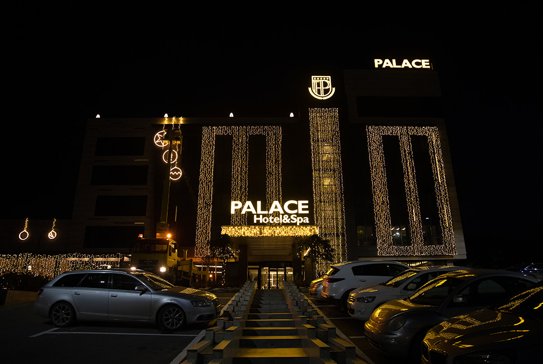
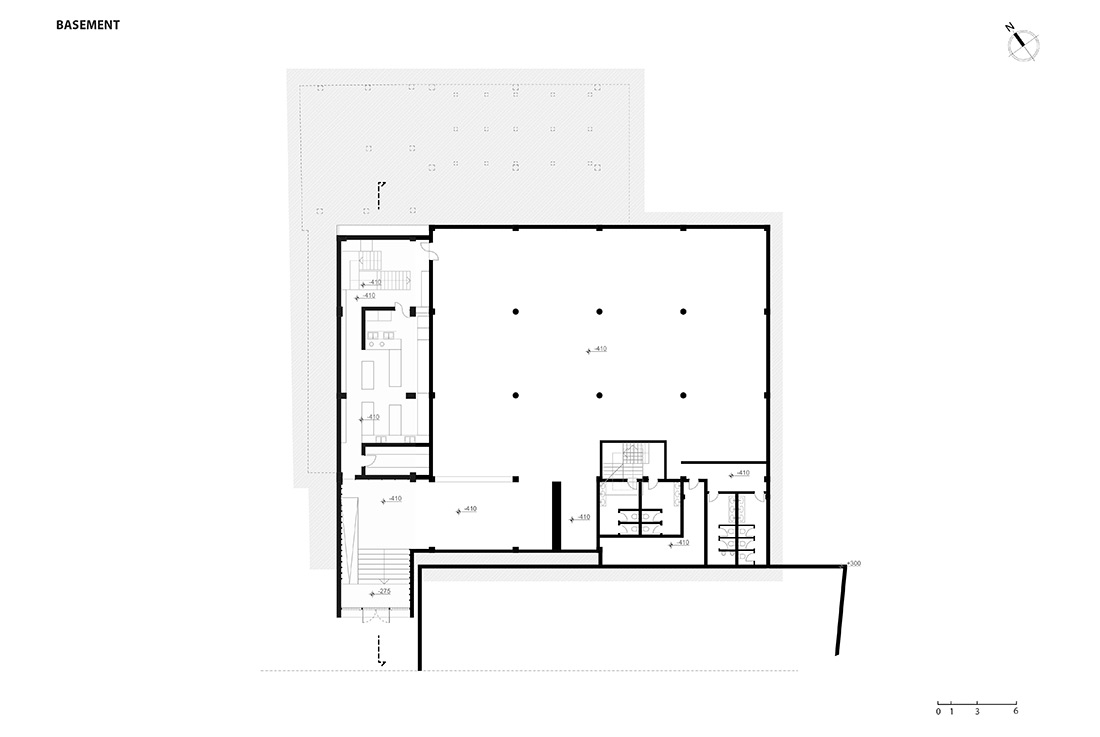
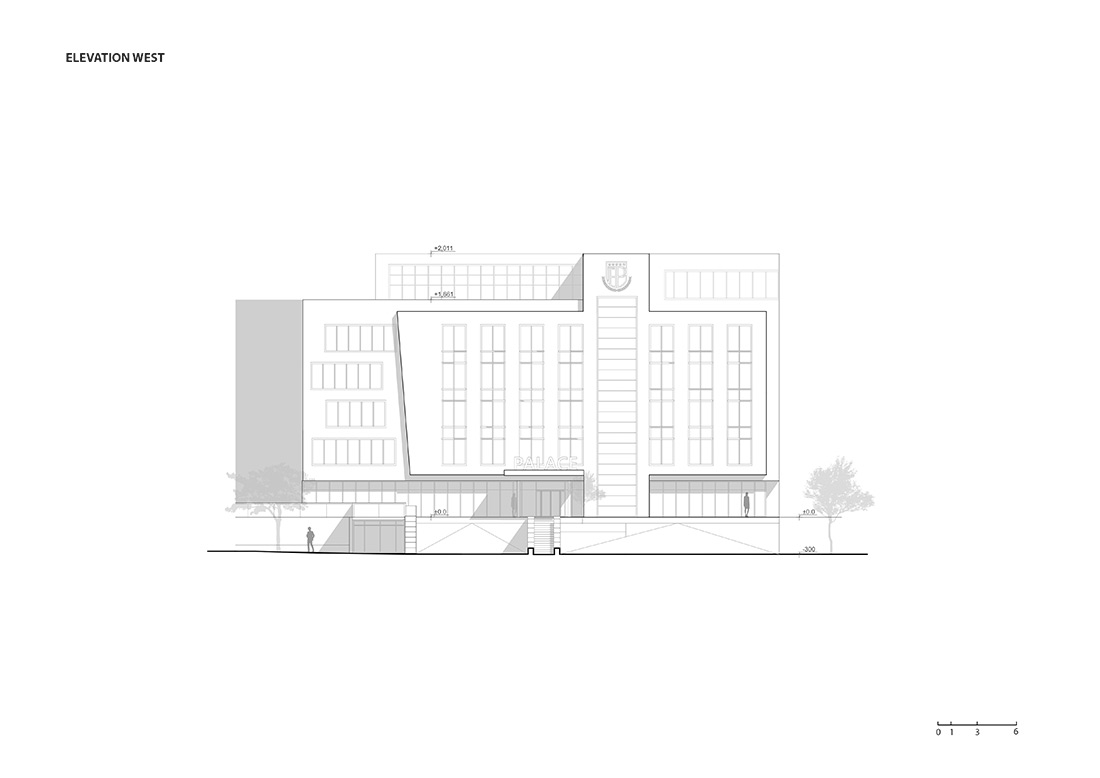
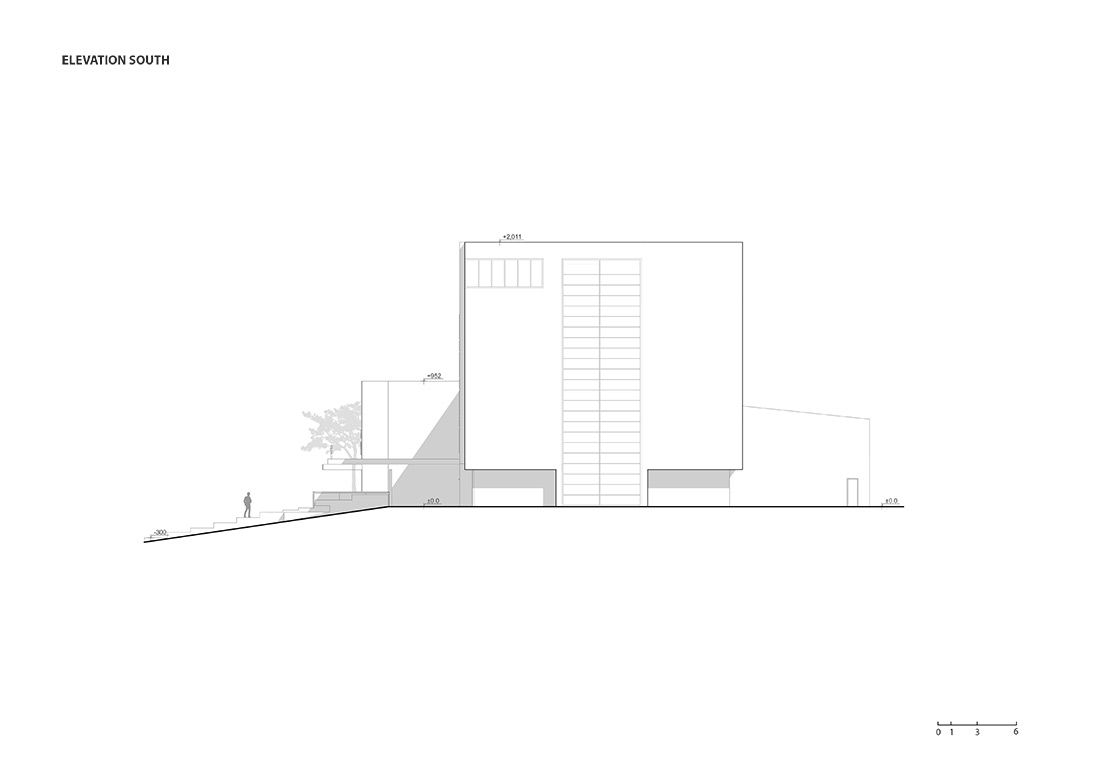
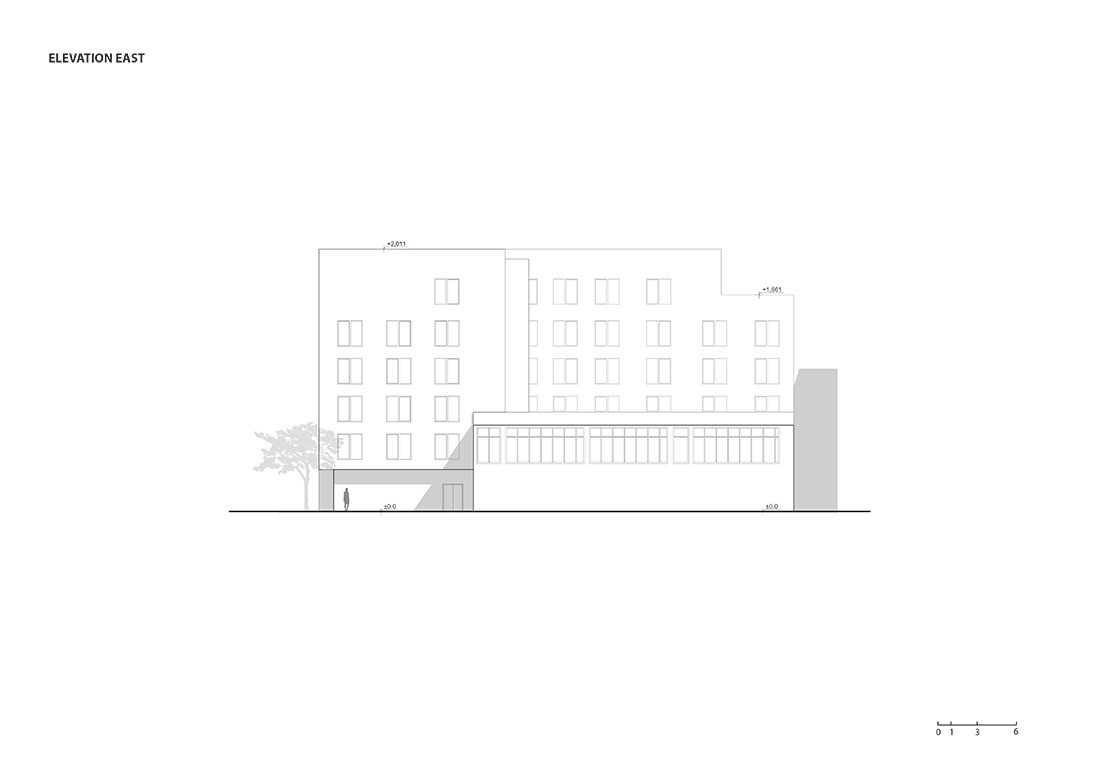
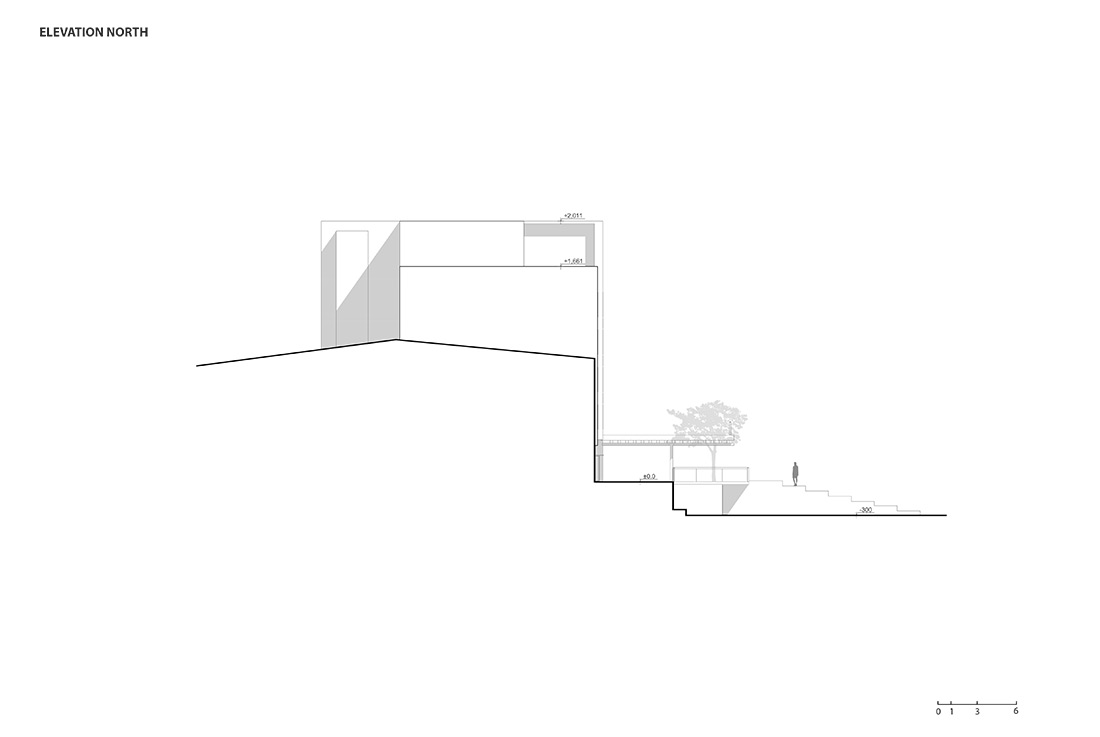
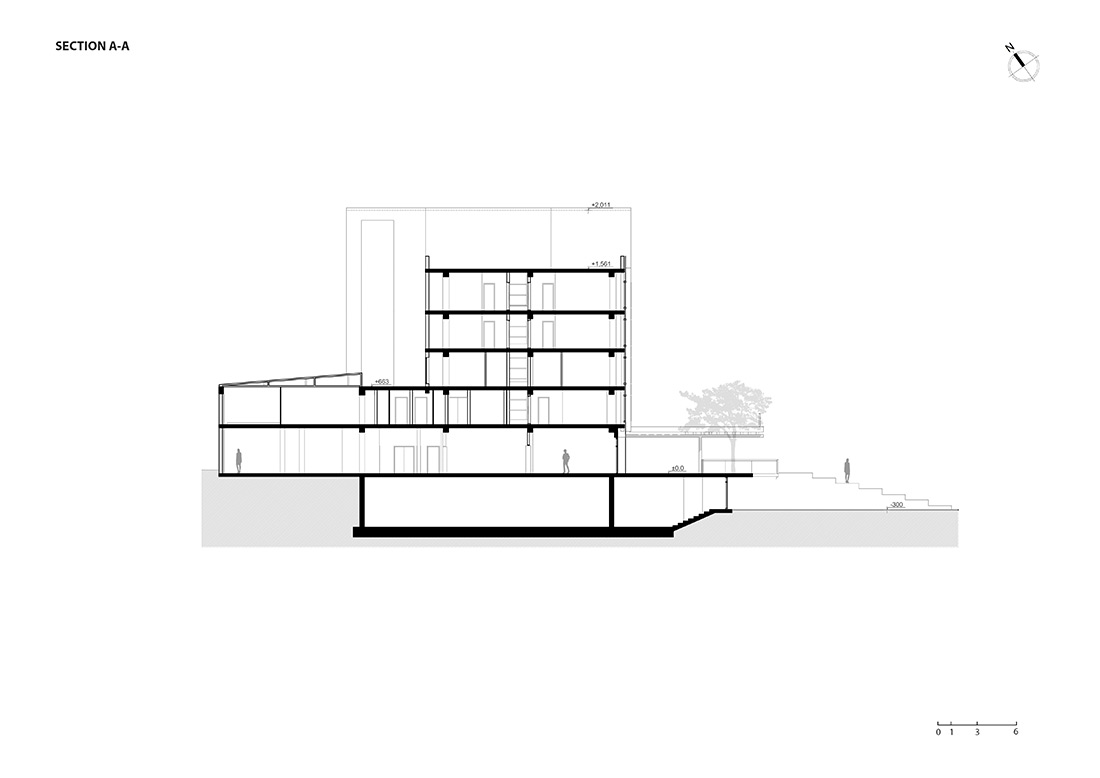

Credits
Interior
Labinot Boçolli, Arion Thaqi, Rinor Shabani, Albina Makica
Client
Palace Hotel&SPA
Year of completion
2021
Location
Mitrovica, Kosovo
Total area
6.200 m2
Photos
Komunikata
Project Partners
Haki Raqi, Arban Shala, Burim Shahini



