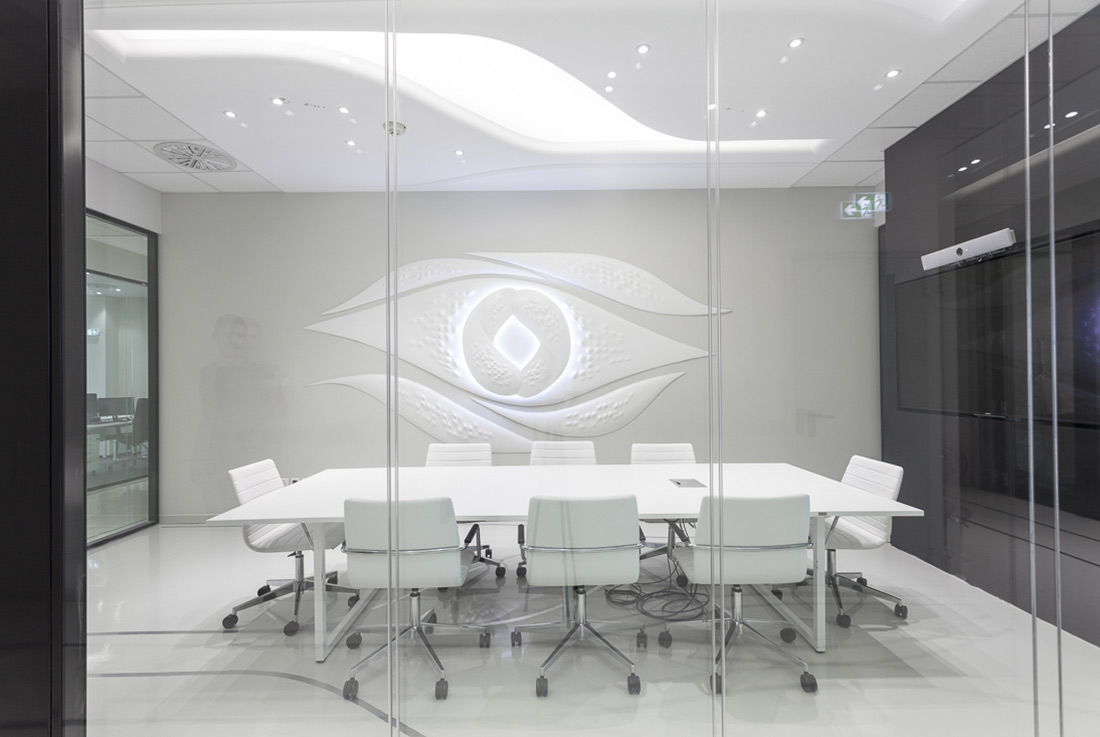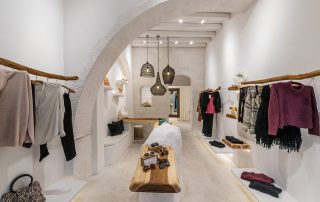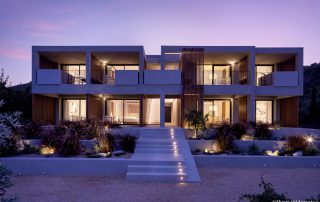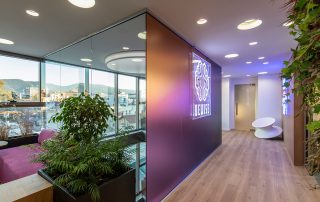Athinas street is one of the oldest urban axis in the city of Athens. Near the central Market of Athens is located one of the main buildings belonging to OTE – Estate, a company affiliated with the National Telecommunication Company of Greece, OTE.
The project focuses on the renovation of an existing four-storey building, which serves as the ‘heart’ of telecommunication services in the center of Athens. Therefore, the ‘guts’ of the building, huge ducts full of vertical cables, drive the main architectural idea: instead of hiding the gathered volumetric cable pillars, the main concept is to reveal them as the core element of the identity of the Telecommunication company and exhibit them in illuminated vertical glass boxes. This architectural concept of exposure generates a series of glass ‘aquariums’, in which the cables are exhibited in order to address the identity of the company, to keep the memory and the history of their performance vivid and visible to workers and visitors.
The architectural program focuses on office use for a call centre: mainly open working stations on every floor, accompanied by meeting rooms, closed offices, as well as communal areas for relaxation. The proposal addresses the design of interior space and furniture scale; space follows a specific treatment both on the floor and the ceiling and also, custom-made design and fabrication of the proposal for the working stations.
The open, shared working space is organised by a field of hanging luminous rooftops, which correspond to the working stations underneath. This way, instead of suspended light fixtures, continuous lighting surfaces illuminate and create an atmosphere over the working units. Lighting occupies an important role in this project, as it follows these double curvature surfaces inside thermoformed plastic. These luminous surfaces are designed with advanced digital design techniques; through specific software their form was evaluated in relation to lighting calculation. The fabrication is a challenging process: these surfaces are fabricated by fiberglass with polyester and the semi-transparent parts are thermoformed plastic. Due to the need of massive production, a series of custom molds is created.
Communal areas are organised by the main glass elevator and the reflecting corridors. The main glass elevator of the building follows the concept of a vertical experiential path: the movement inside a glass cabin surrounded by a custom-made cylindrical metal skin, connecting all four levels of the building. The metallic surface is designed through computational means, based on a pixelated pattern of the hardware (communication motherboards) used by the Telecommunication Company. This skin is fabricated by using a punching method on metal sheet panels.
As far as horizontal movement is concerned, the main corridors of each floor are designed based on the concept of reflection; these corridors are experienced through curved lines of material and light, both on the floor and the ceiling, in combination with the reflected glass surfaces of the meeting rooms and closed offices, giving the impression of endless interior views.
What makes this project one-of-a-kind?
The project focuses on the renovation of an existing four-storey building, which serves as the ‘heart’ of telecommunication services in the center of Athens. Therefore, the ‘guts’ of the building, huge ducts full of vertical cables, drive the main architectural idea: instead of hiding the gathered volumetric cable pillars, the main concept is to reveal them as the core element of the identity of the Telecommunication company and to exhibit them in illuminated vertical glass boxes. This architectural concept of exposure generates a series of glass ‘aquariums’, in which the cables are exhibited in order to address the identity of the company, to keep the memory and the history of their performance vivid and visible to workers and visitors.
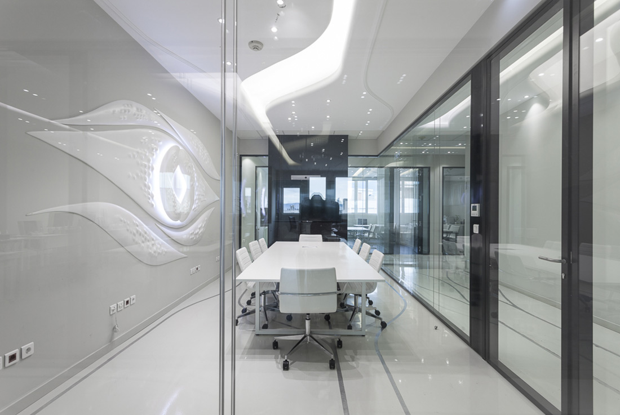
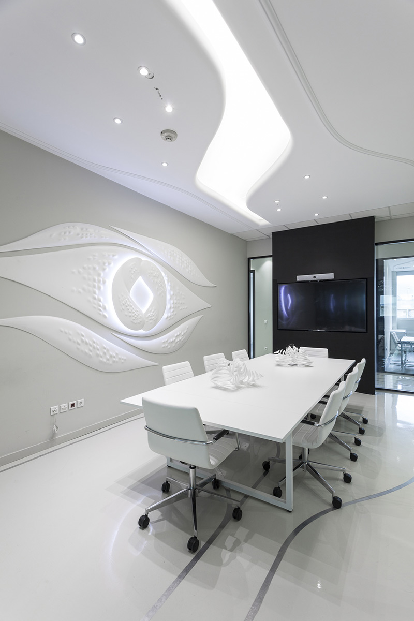
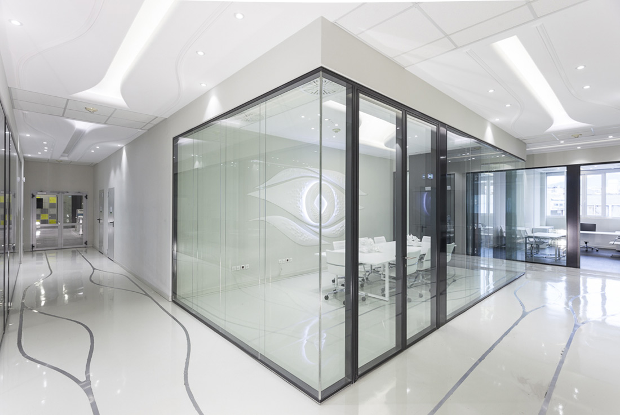
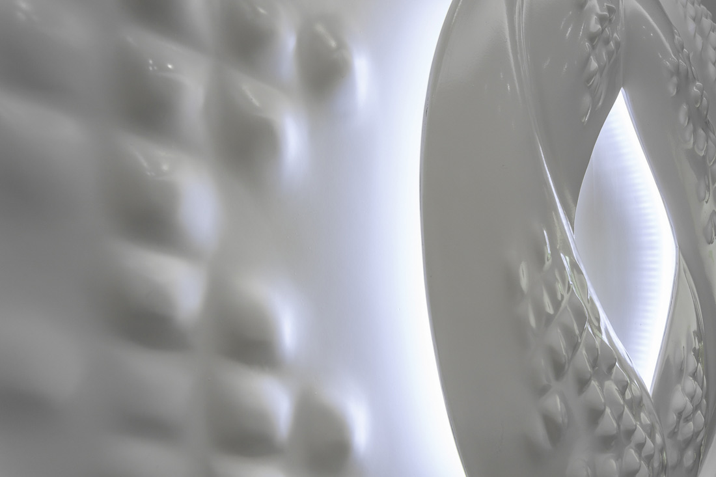
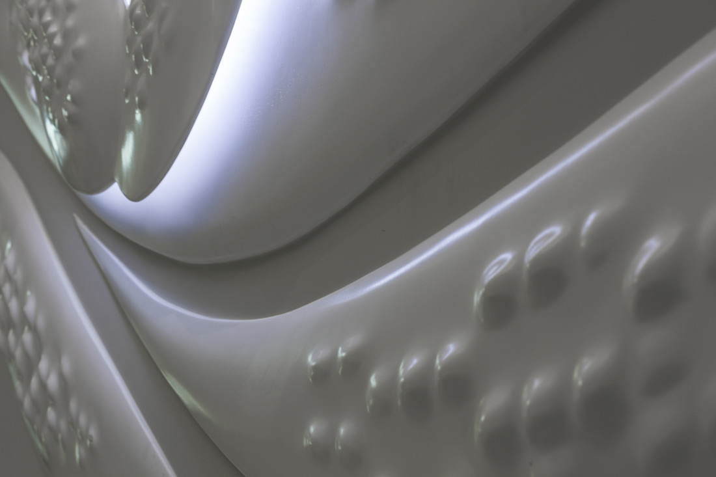
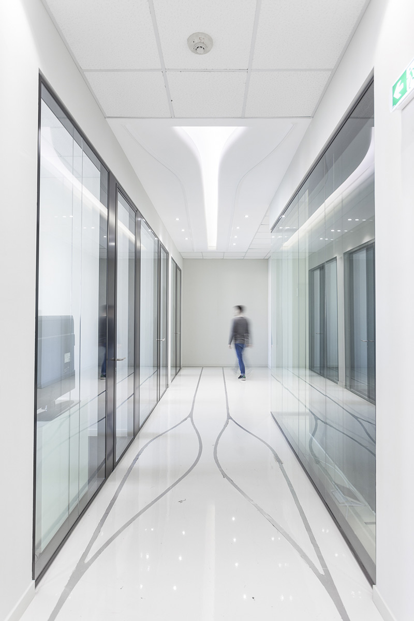
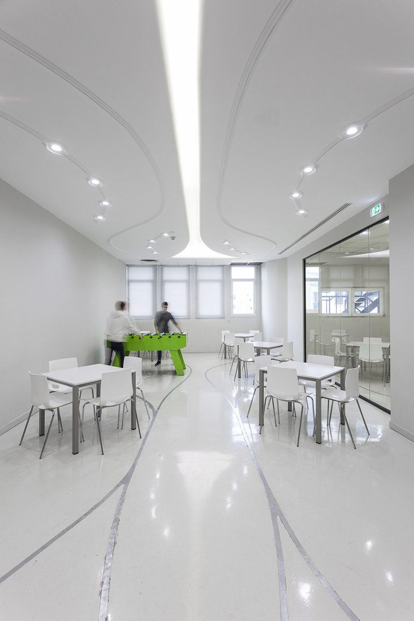
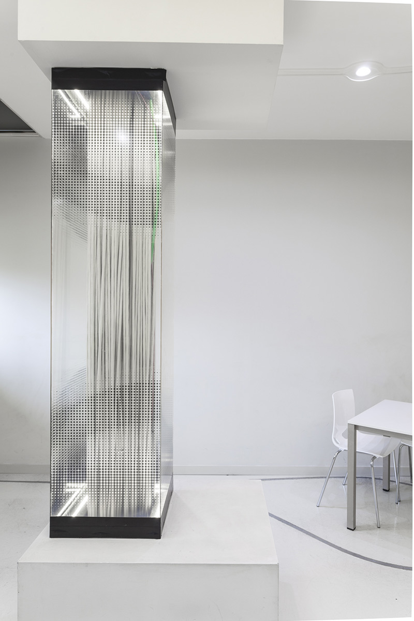
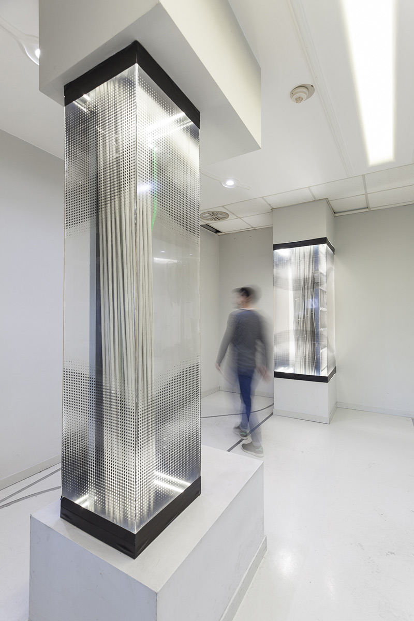
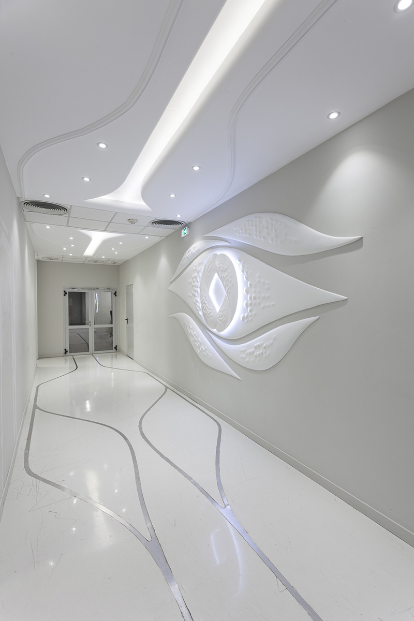
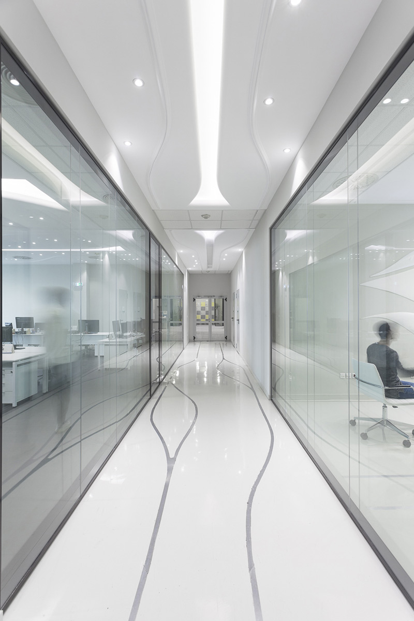
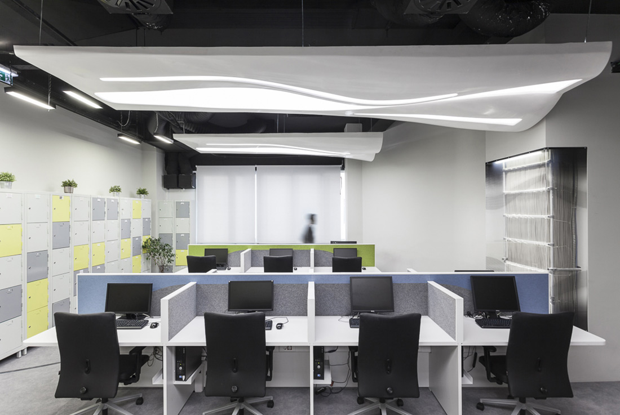
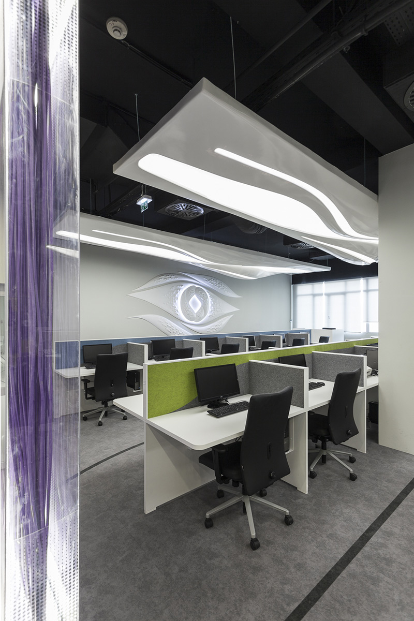
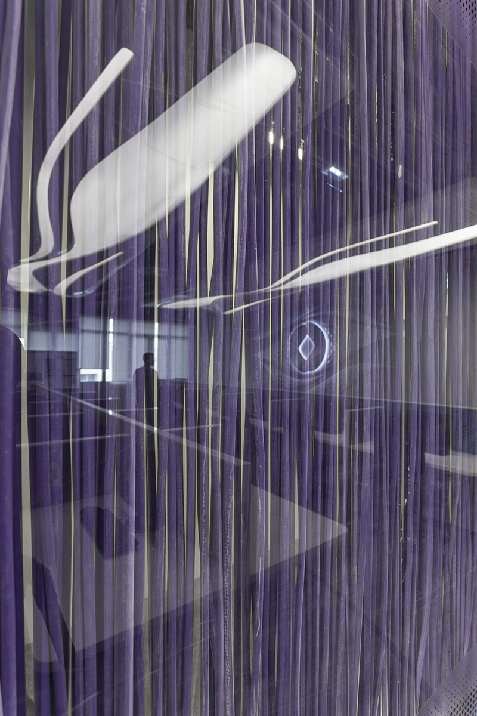
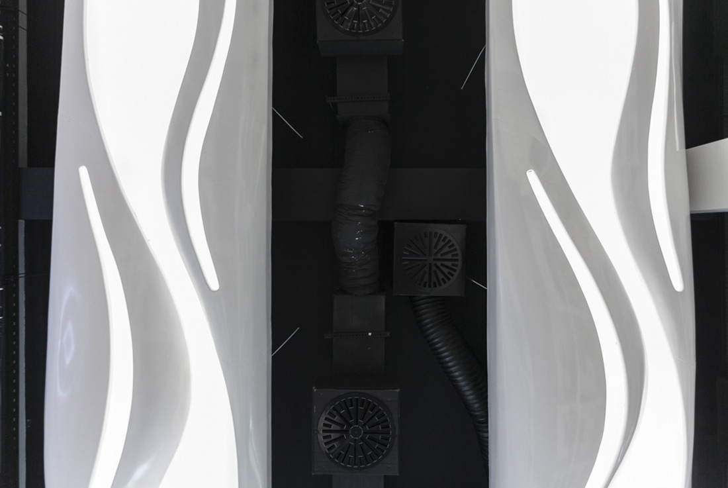
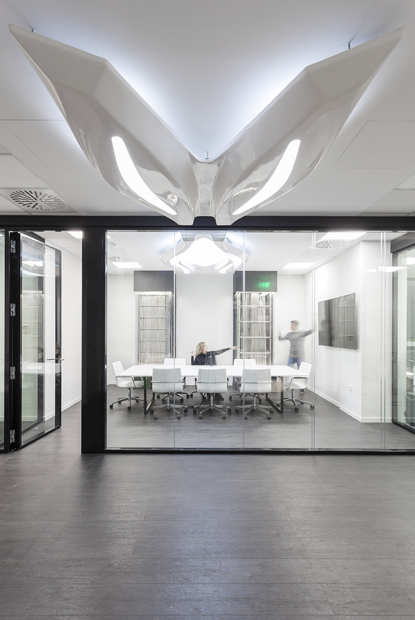
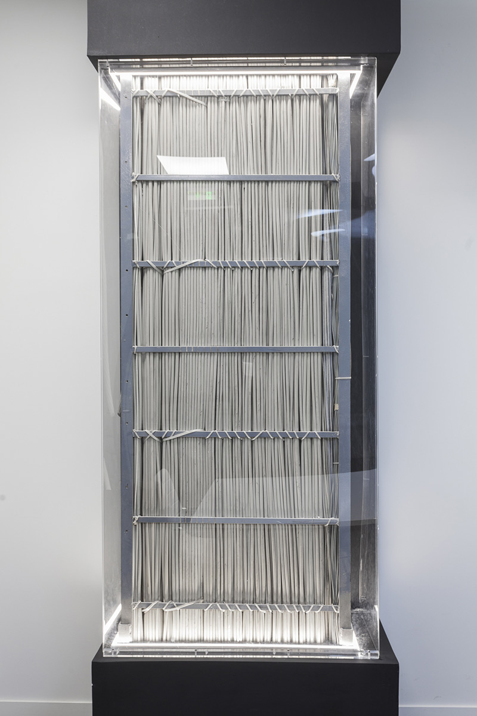
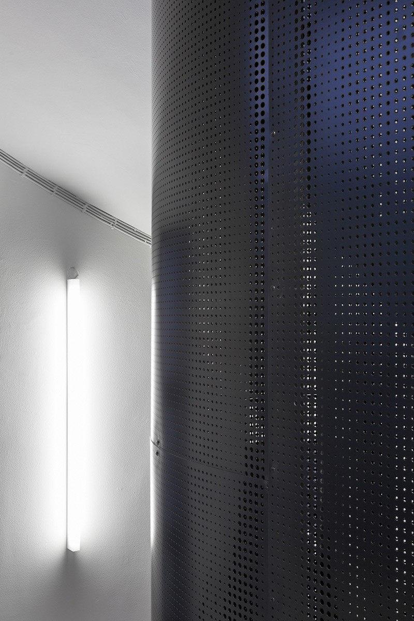
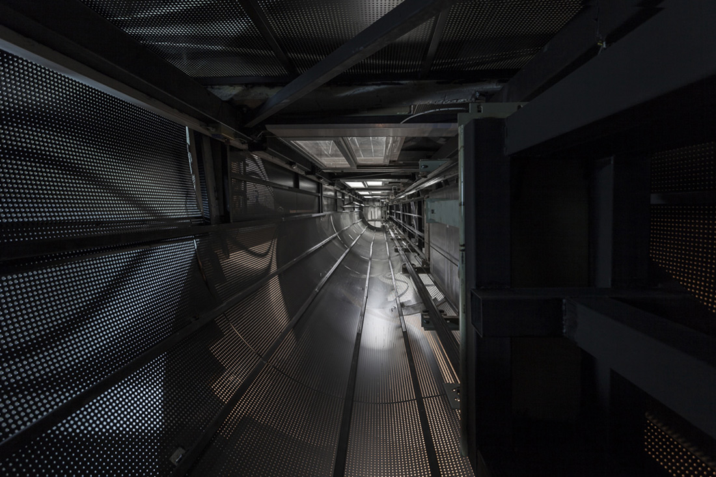
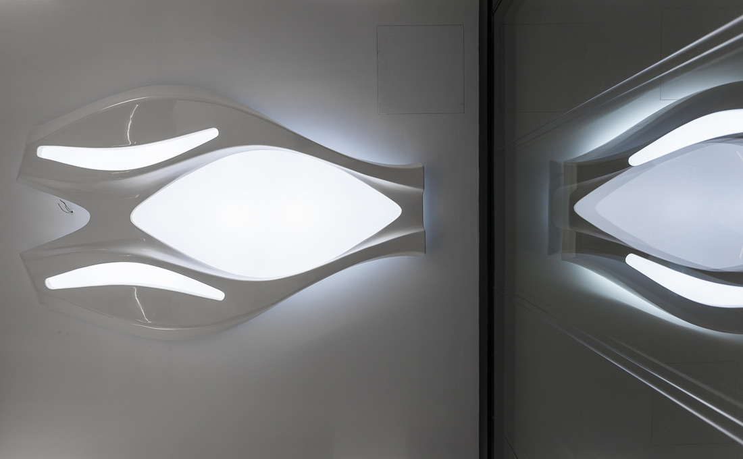
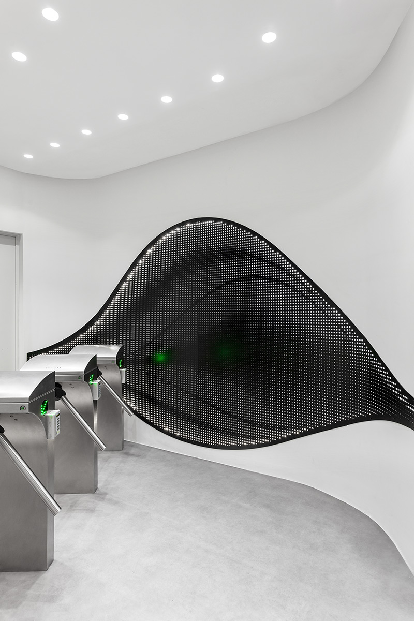
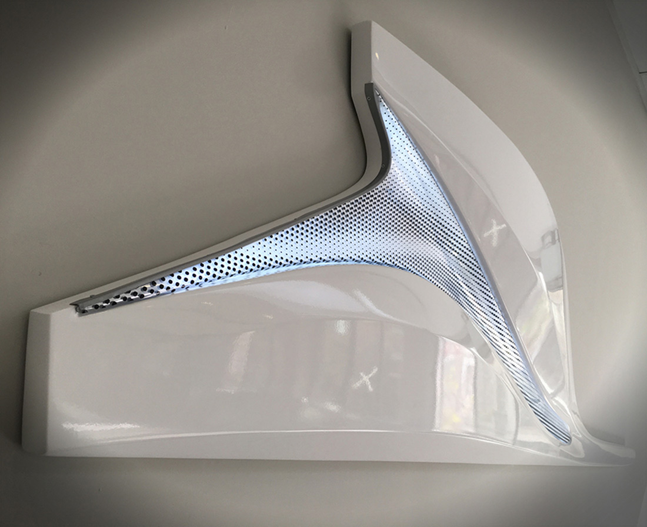
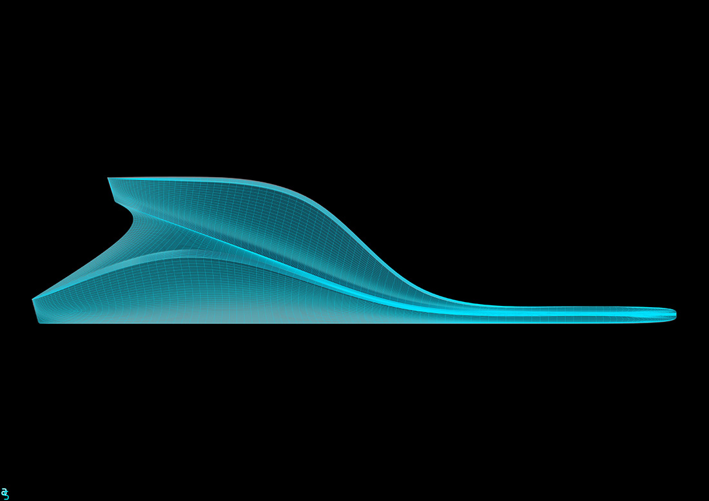
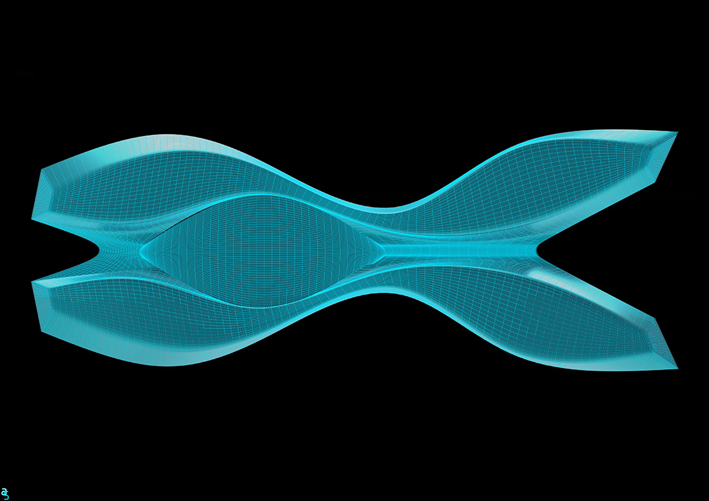
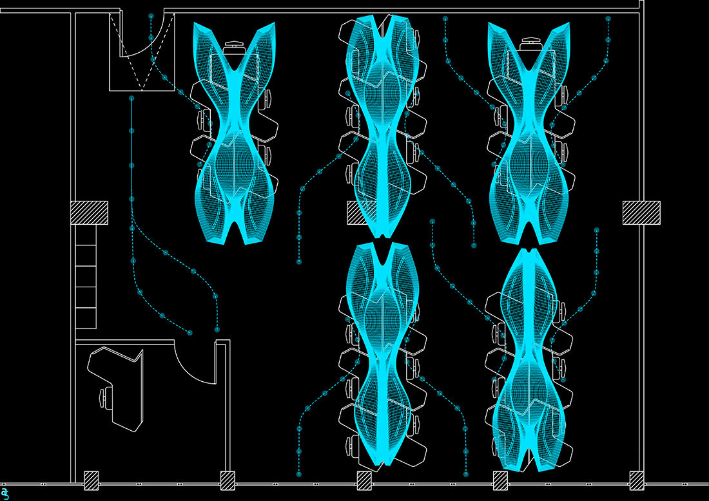
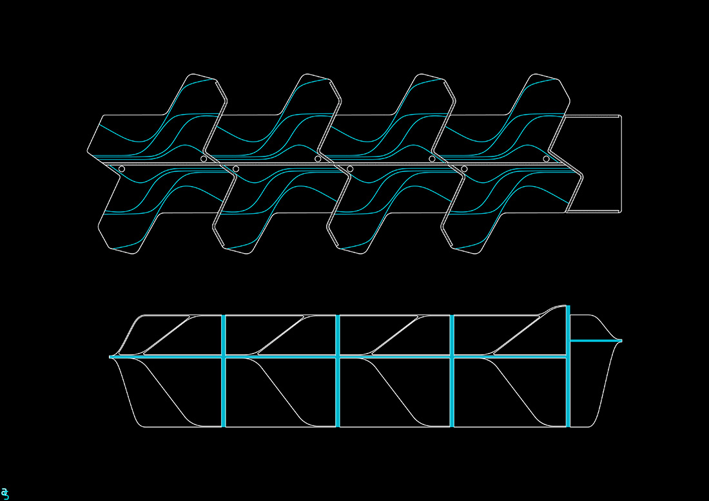
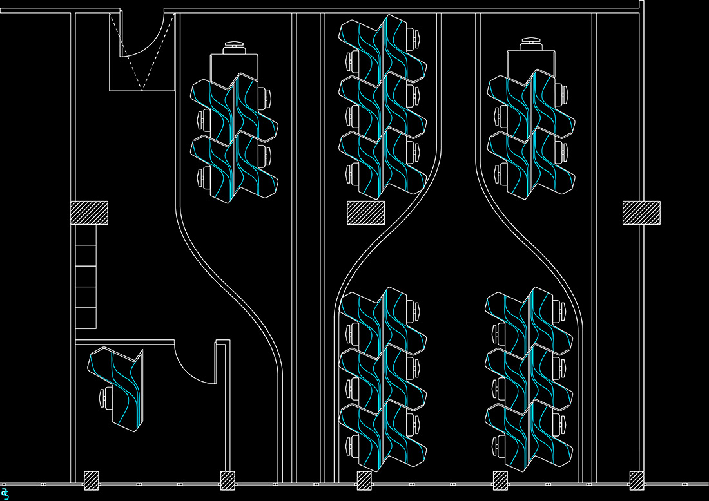
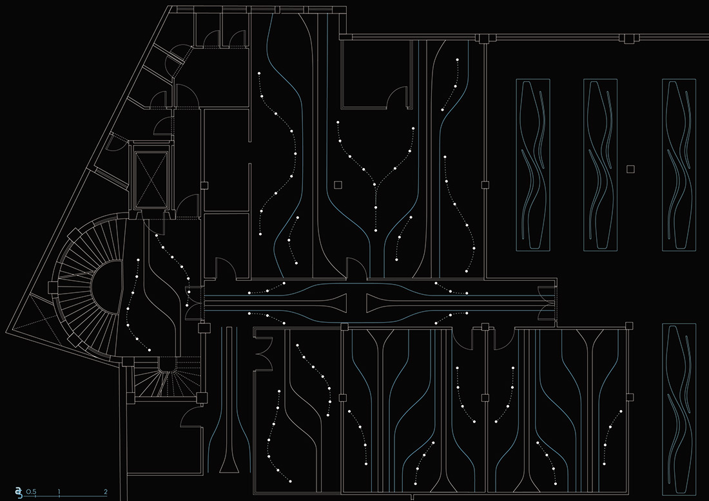
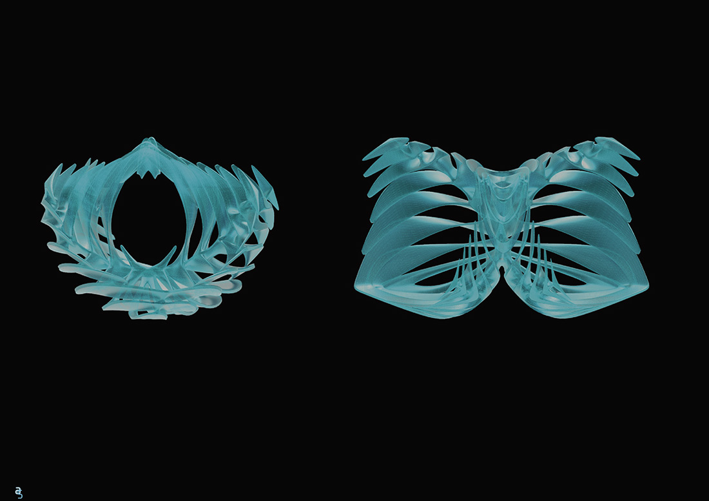
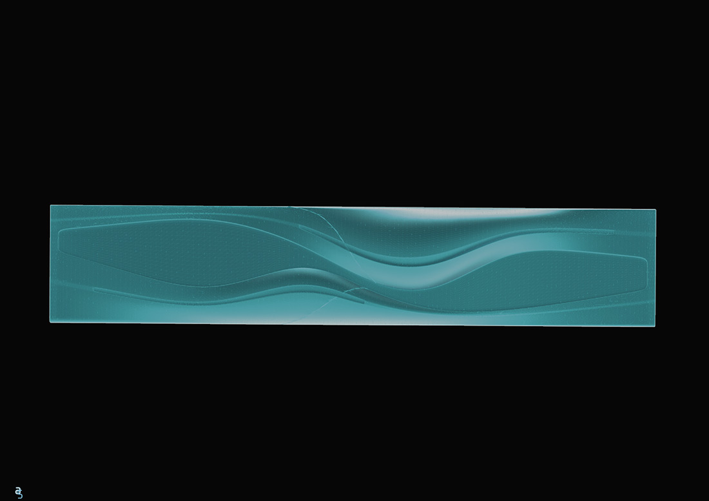
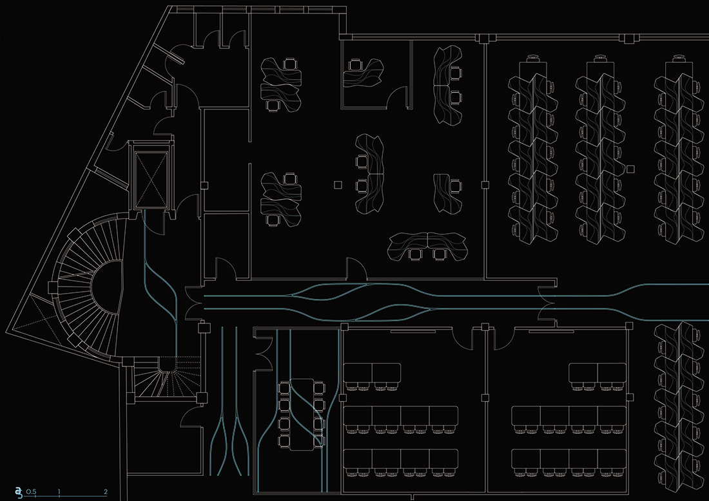
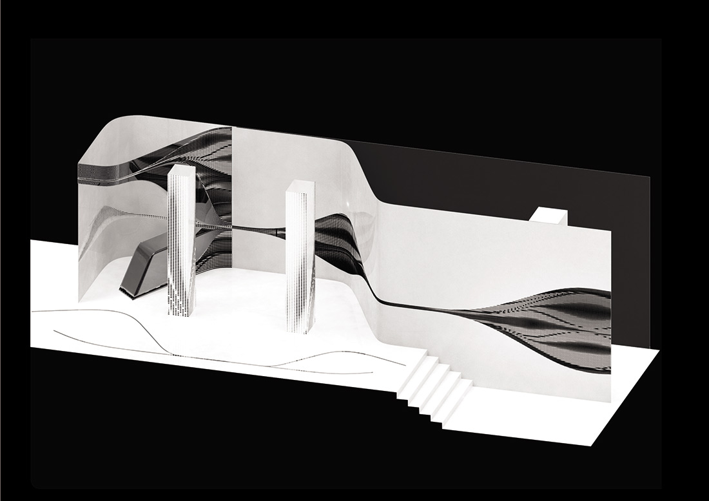
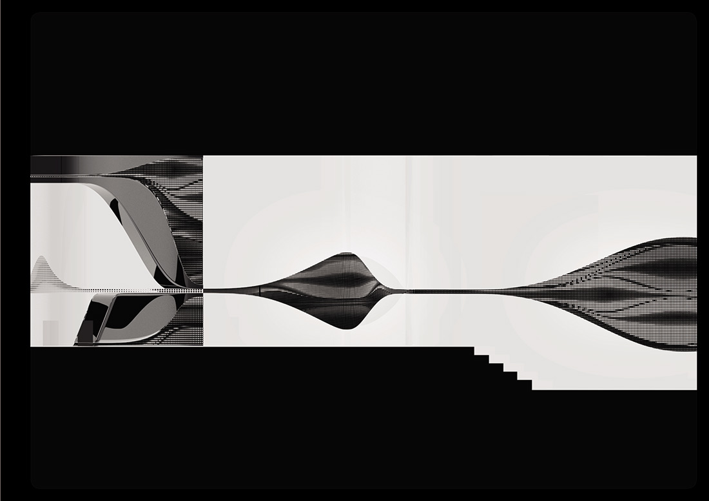

Credits
Interior
ArchitectScripta; Nefeli Chatzimina, Nikolaos Papavasileiou
Client
ΟΤΕ National Telecommunication Company of Greece
Year of completion
2018
Location
Athens, Greece
Total area
830 m2
Usable floor area
690 m2
Photos
Marianna Bisti


