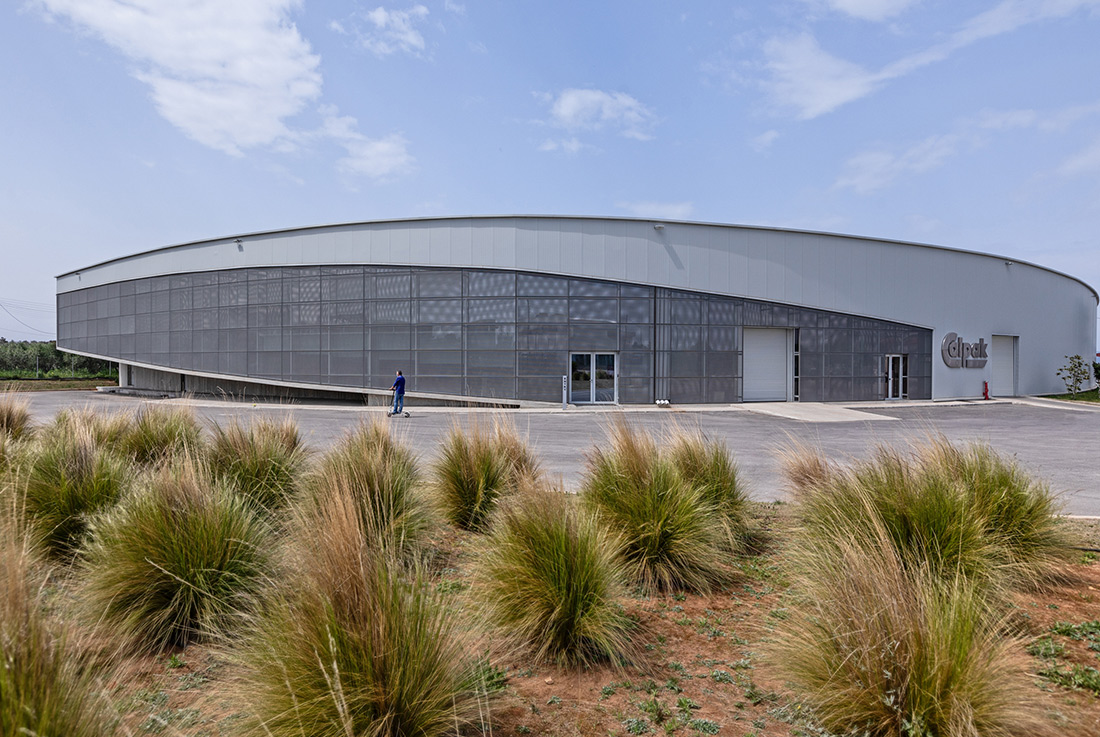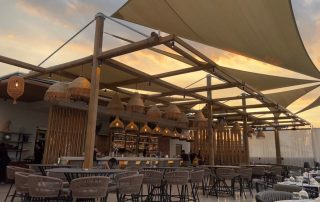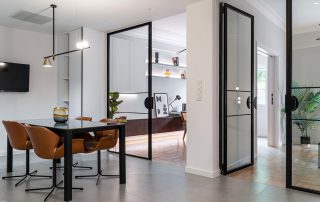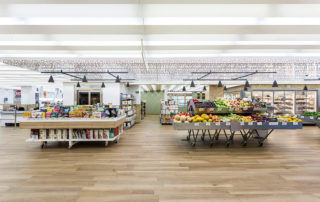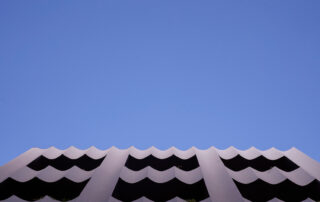Calpak’s new office building, production unit and warehouse is 4,800 m² and is located in Corinth, Greece. The composition is based on capturing the whole view of the new building from the rural road at once, thus allowing a single form to emerge, regardless of its different functions. The curve unifies the building boundaries and highlights the new shape in relation to the existing structure. The new building is functionally divided into three zones. The offices are placed in the first zone and on two levels. They are in direct relation to the public nature of the road, offering the best view to the outside. The production area is in the middle zone, minimizing the distances between functions. The warehouse is located in the most private area of the plot, at a short distance from the existing warehouse. This placement of functions minimizes the distances and movements between the distinct parts of the building. The integration of the offices with the production zone is also achieved with the transparency between the spaces. The office spaces sit at an elevated level, communicating visually through glass curtains, either with each other, or with the production, thus enhancing the sense of team spirit that reflects the culture of the company. Sustainability is significant to the design of the building. It is emphasized on the façade with the use of aluminum panels for shading and on the interior of the building with the design of an internal atrium, for natural lighting and ventilation.
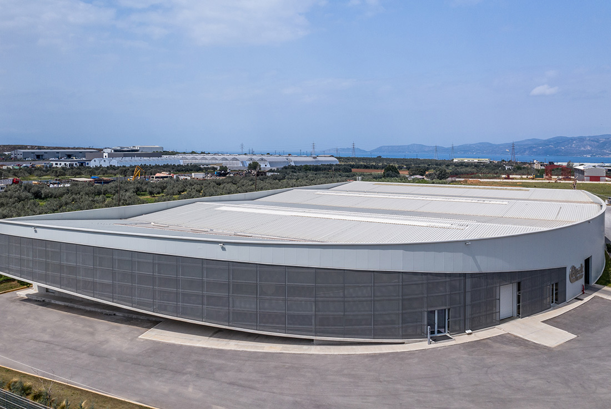
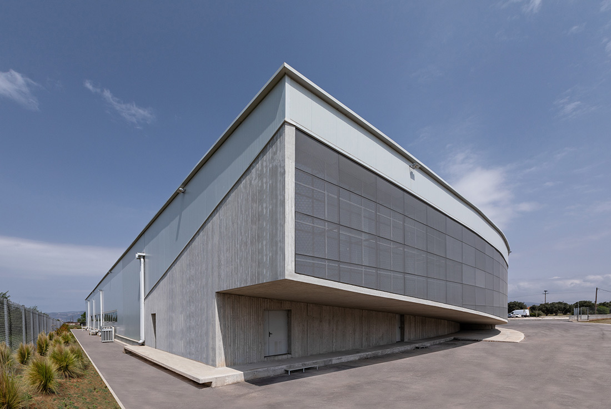
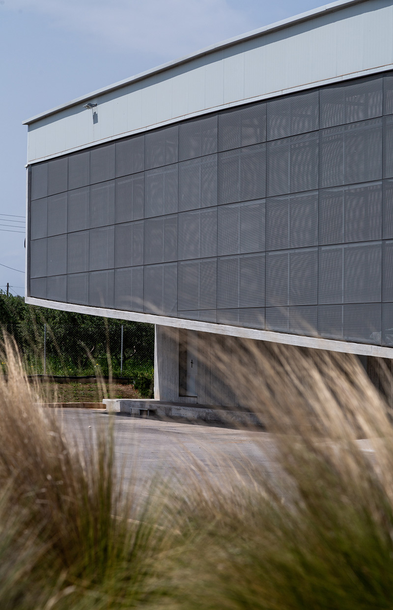
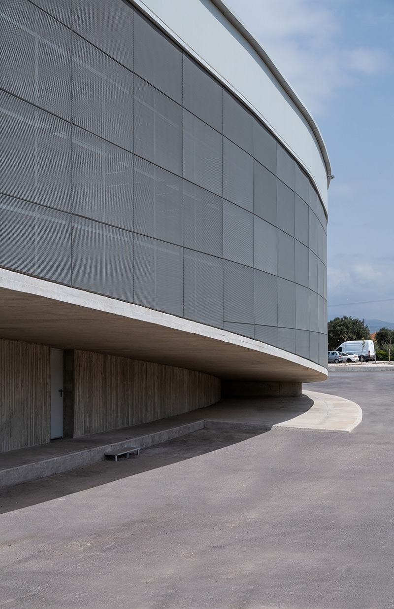
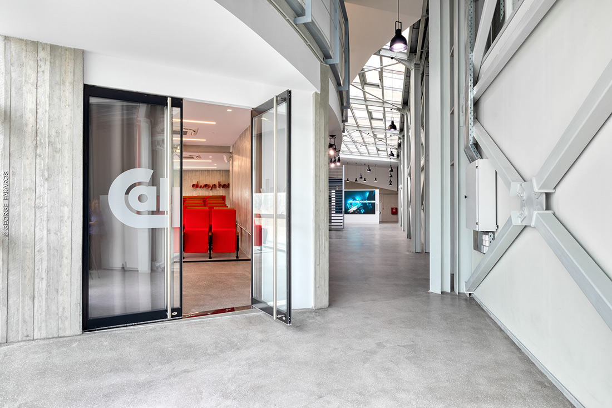
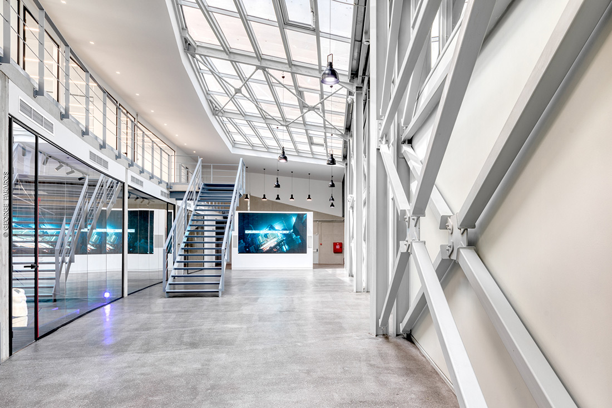
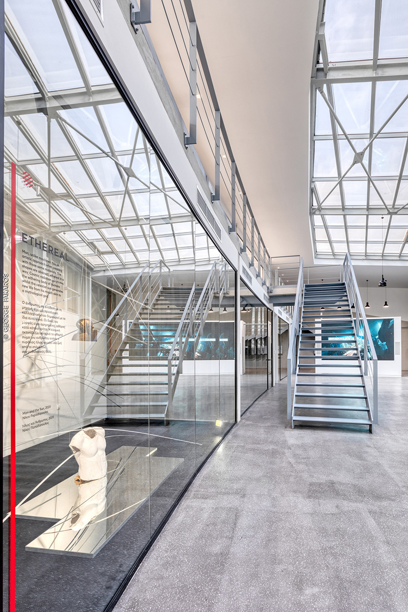
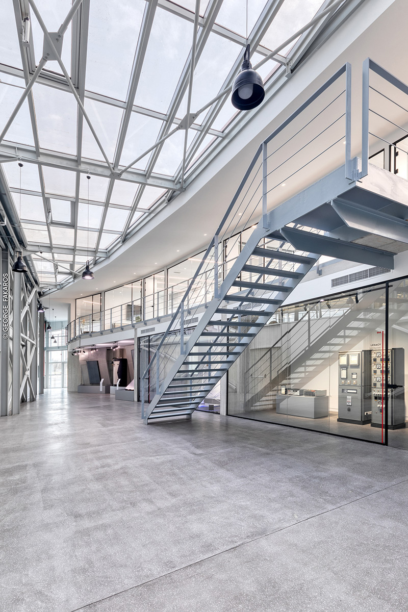
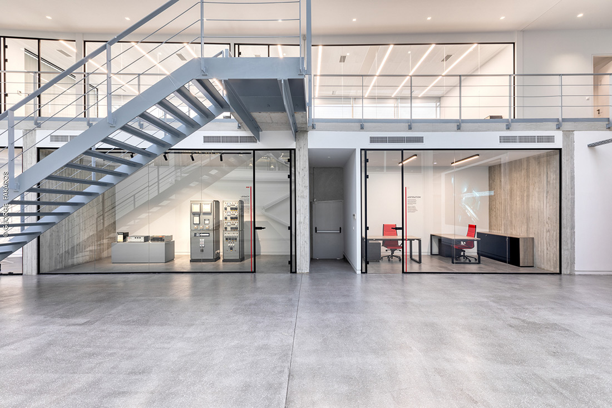
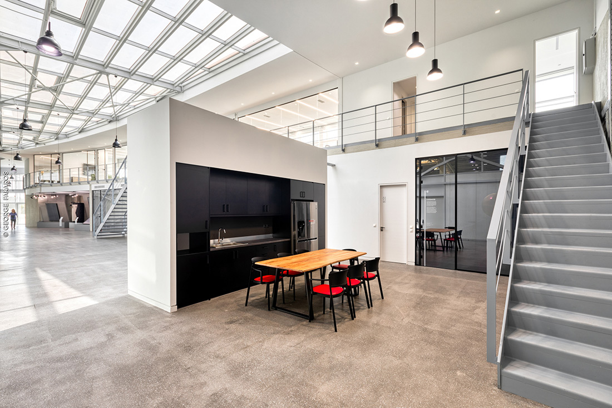
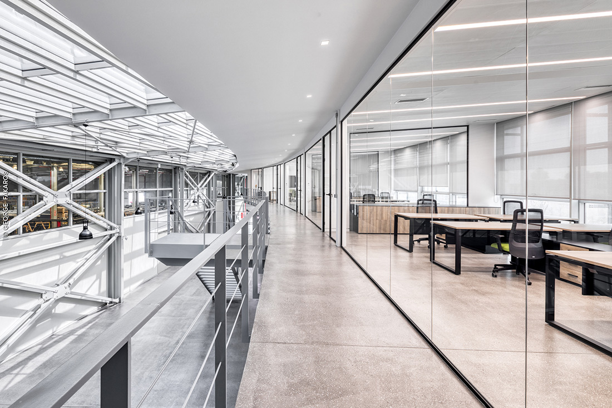
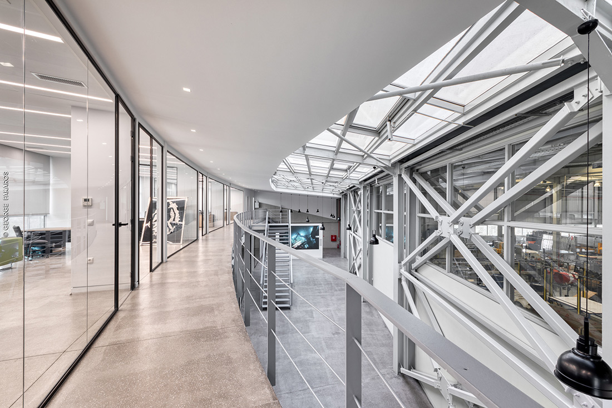
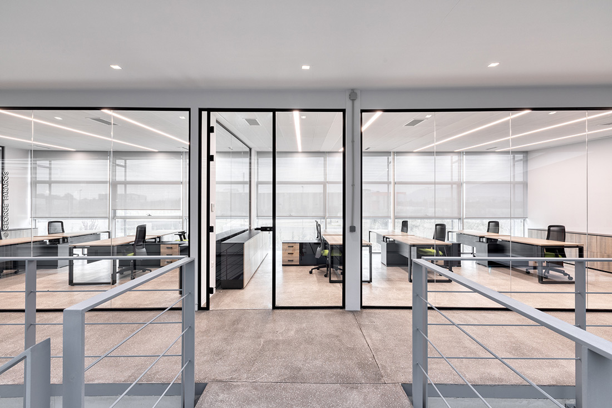
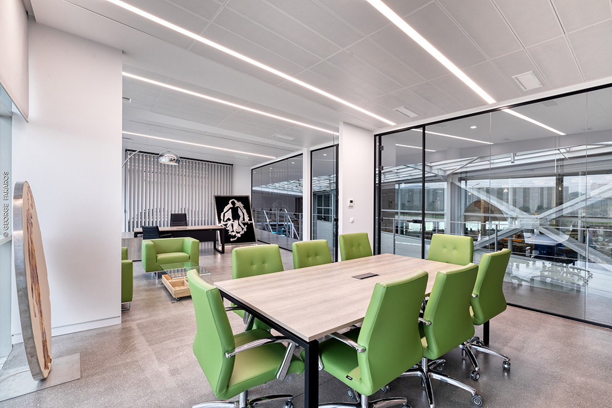
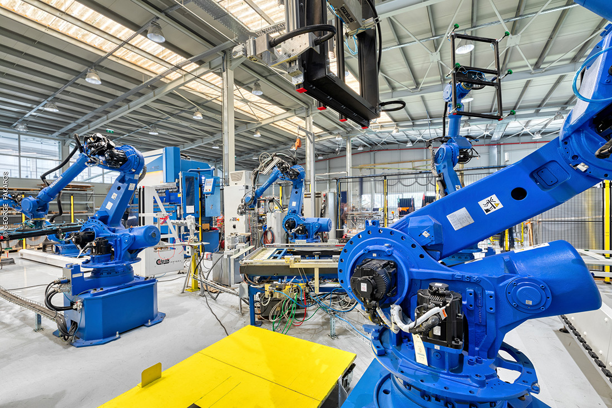
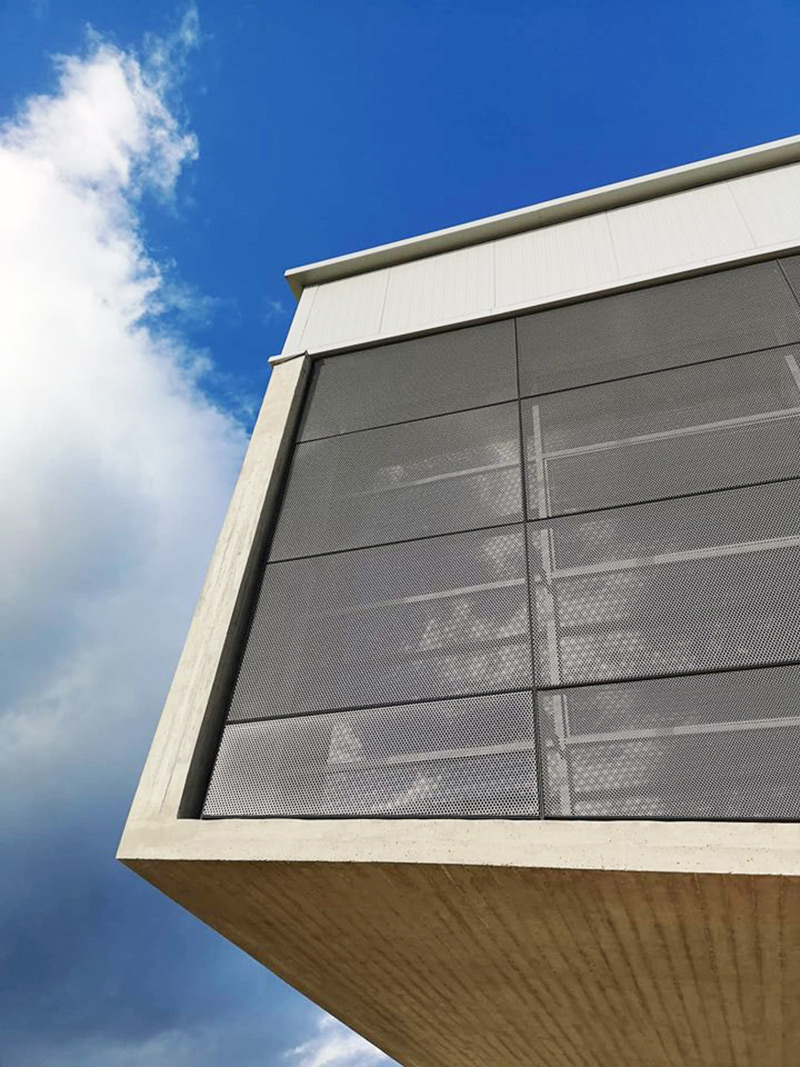
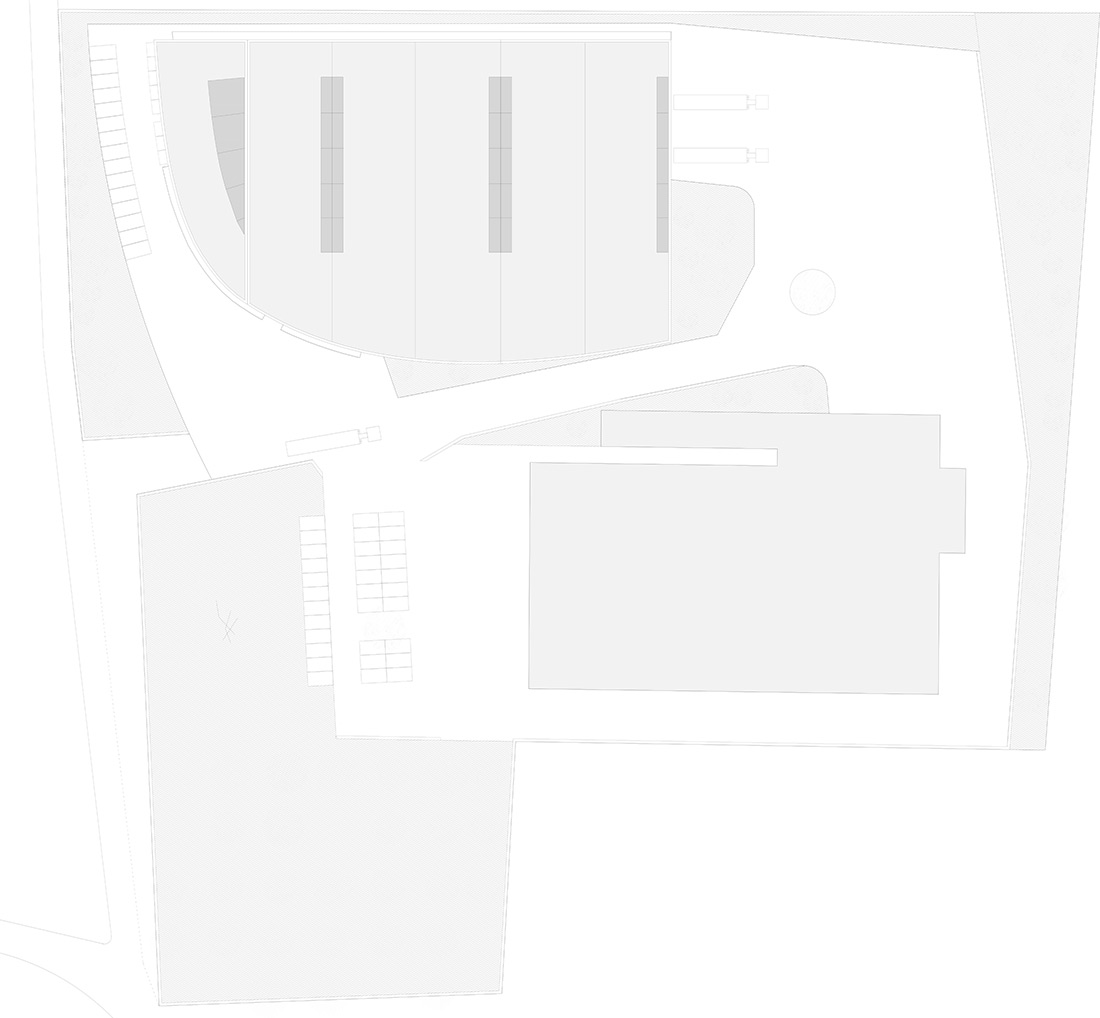
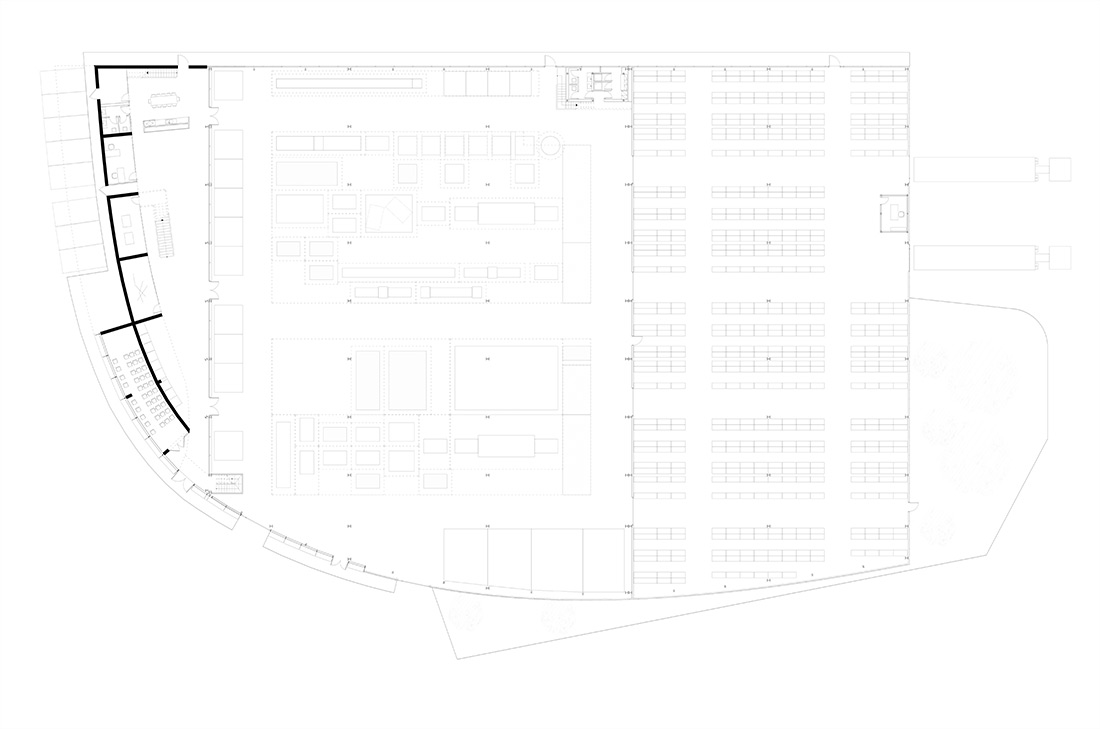
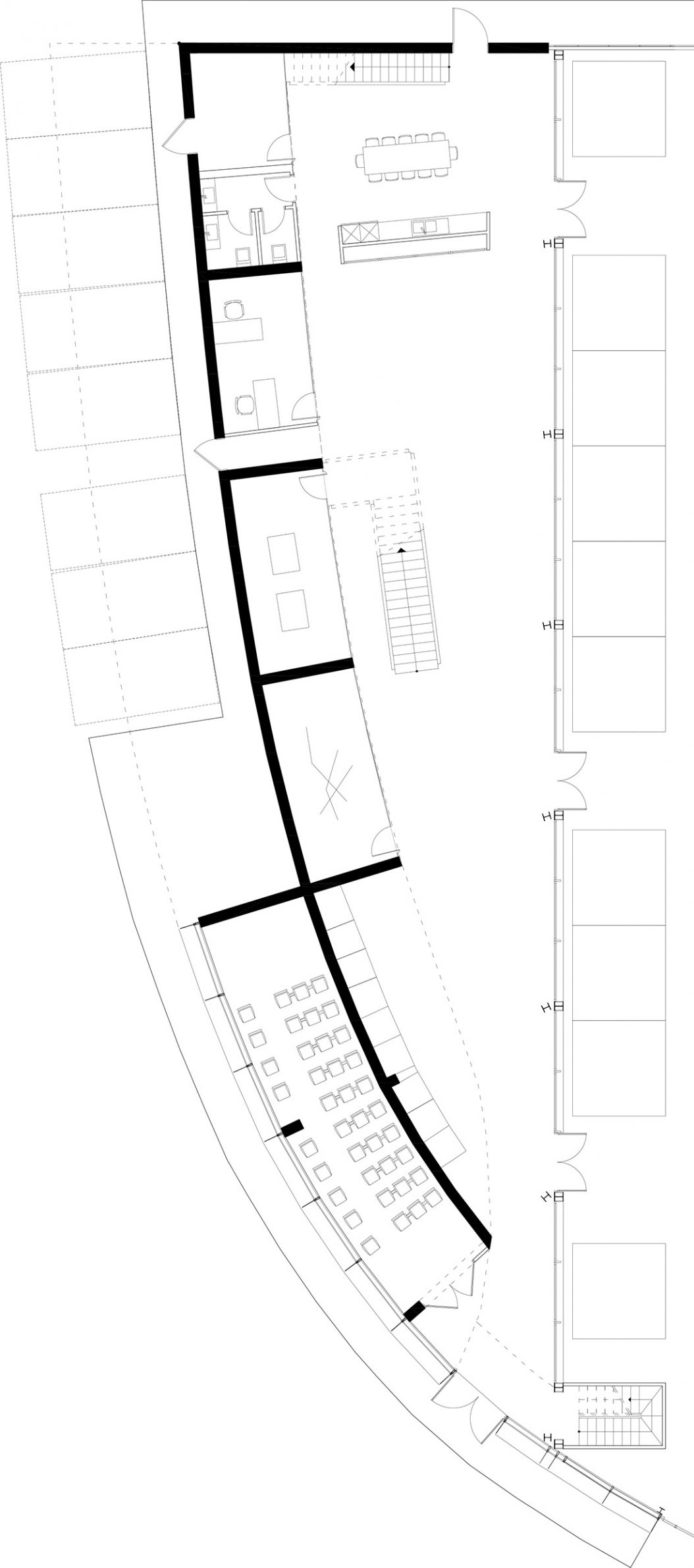
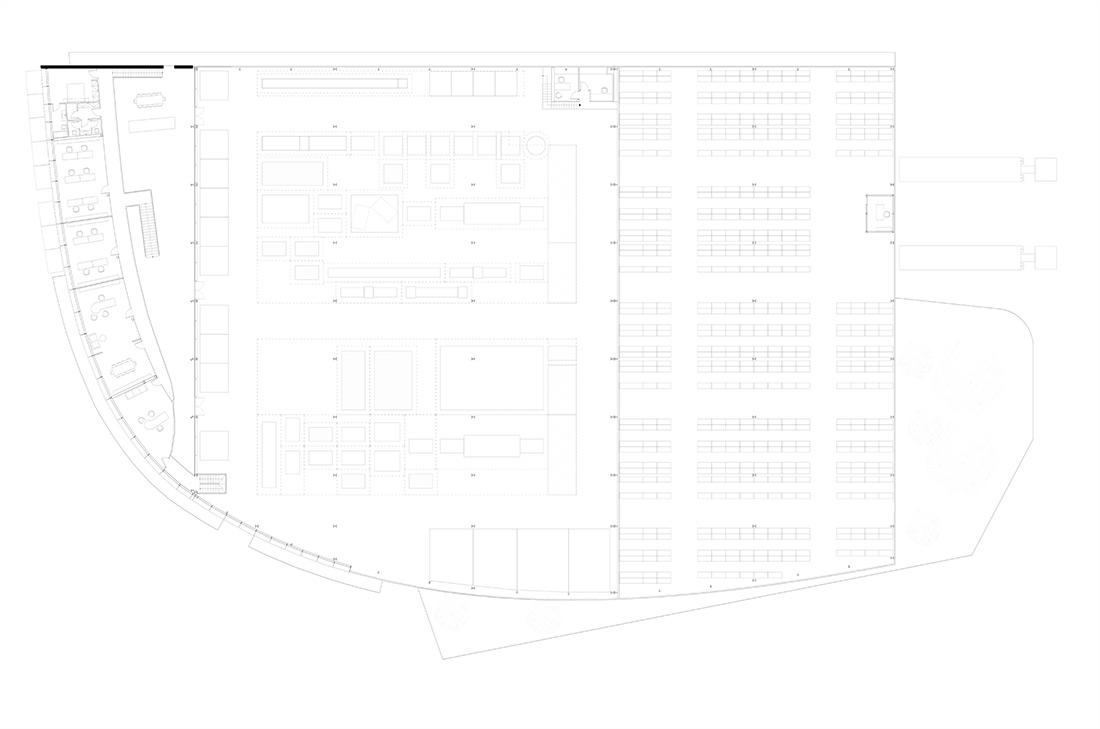
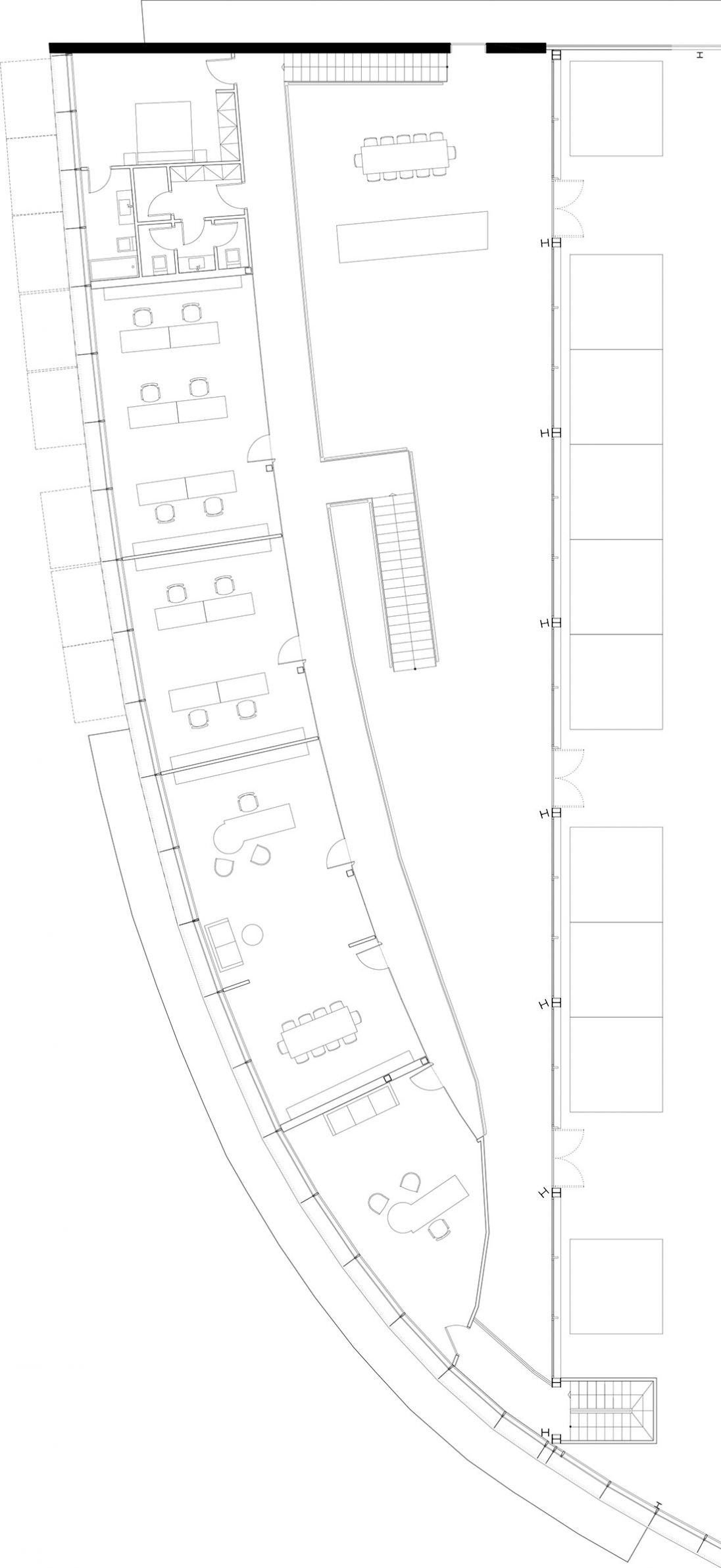
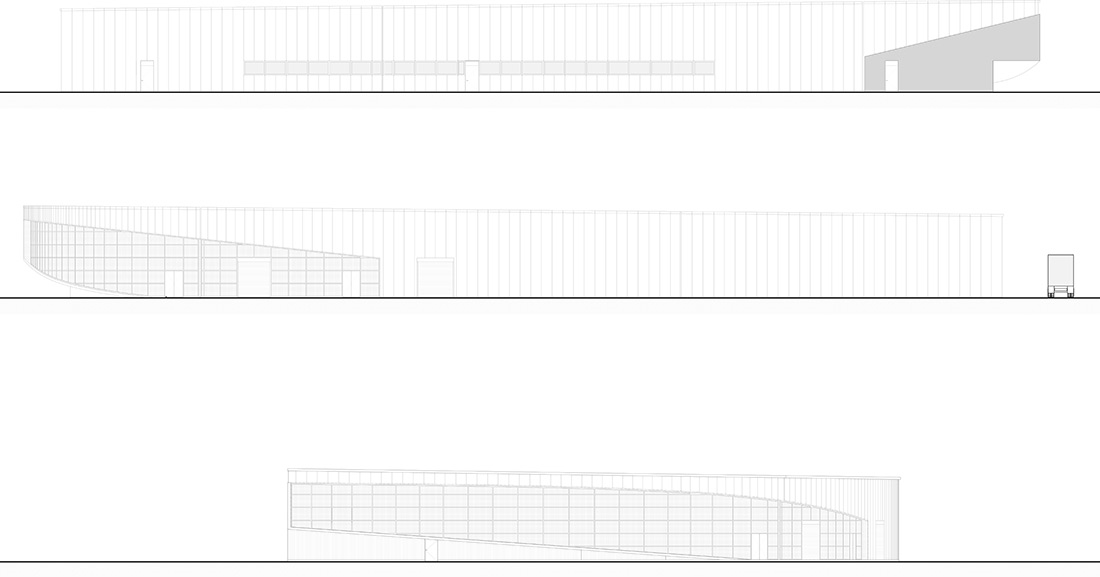


Credits
Architecture
schema architecture & engineering
Client
Calpak
Year of completion
2021
Location
Corinth, Greece
Total area
4.800 m2
Site area
25.500 m2
Photos
George Fakaros
Project Partners
Gnomon Constructions S.A., Asprokat S.A., KDI Contract Ltd., Metallodomi Moira S.A., Vertical, Dekko Interiors


