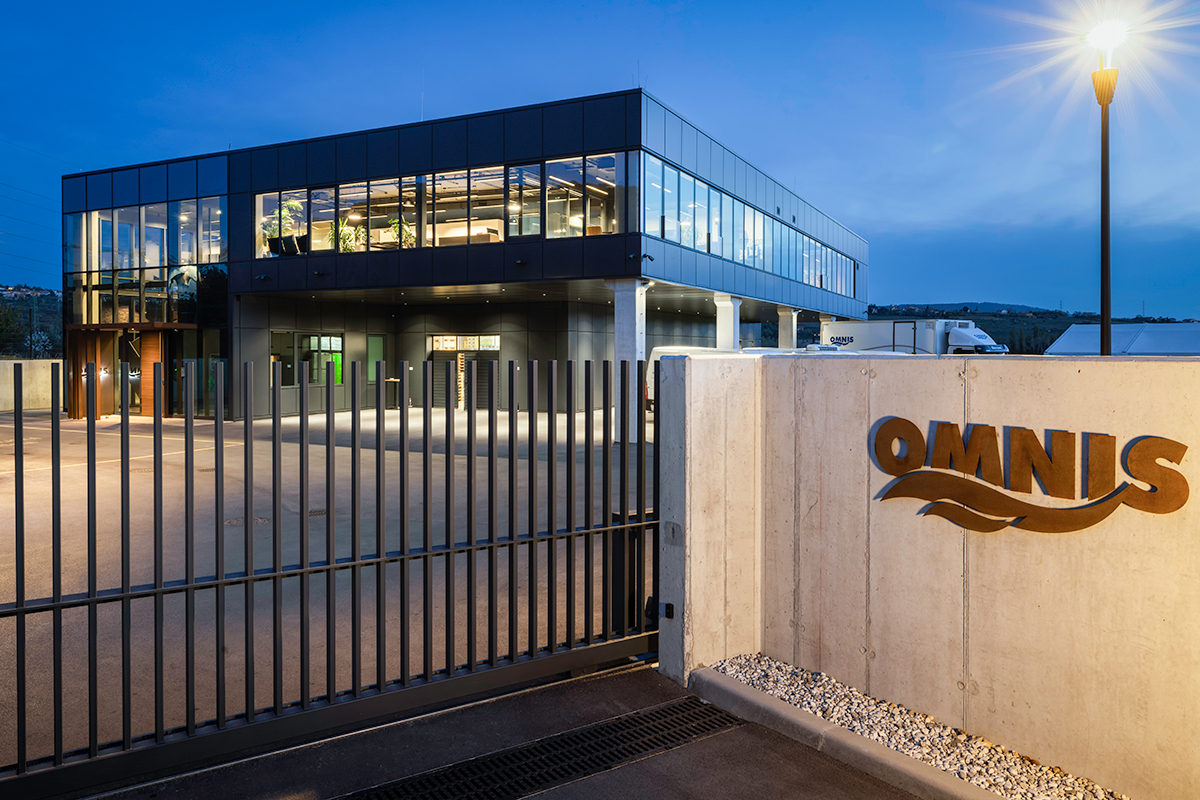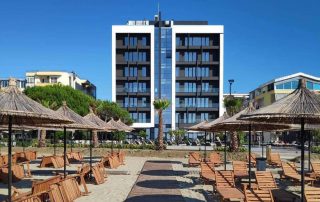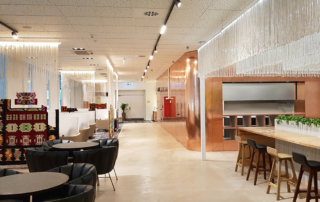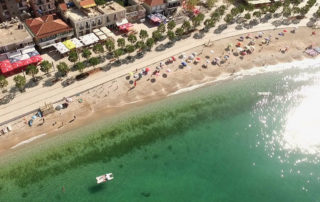The offices of the company Omnis have been conceived with the idea of the path that a person should walk in order to become better, to achieve goals. The company operates in the ship supply sector, their natural habitat is the port, although the new structure is built in the countryside. With the whole port scene in mind, rough materials were used, like corten steel, raw bricks and painted metal. The canopy, laid against the black cube is also made of corten steel to stand out. The staircase, in the entrance volume, mimics a ship’s gangway or a ship as a whole. The block of sandstone represents the dock, the firm ground, a safe haven. As work in this company is very dynamic and diverse, never boring, we thought such should also be the daily walk of every employee to his workplace.
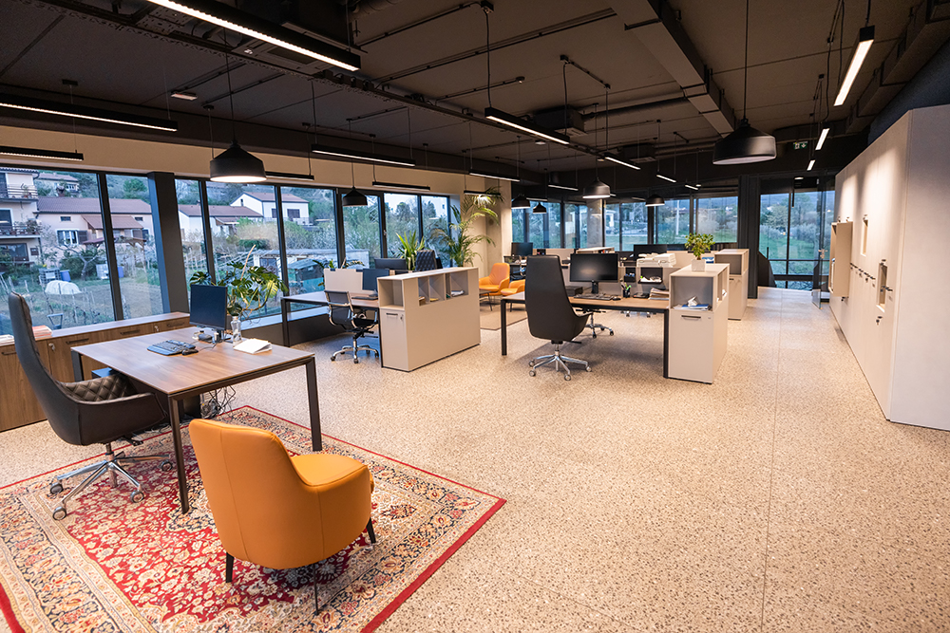
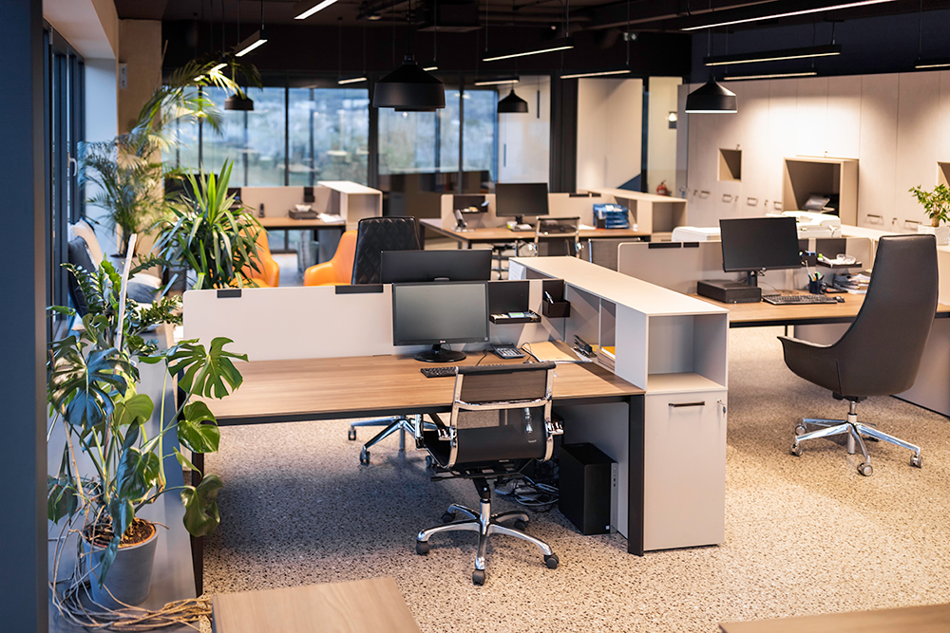
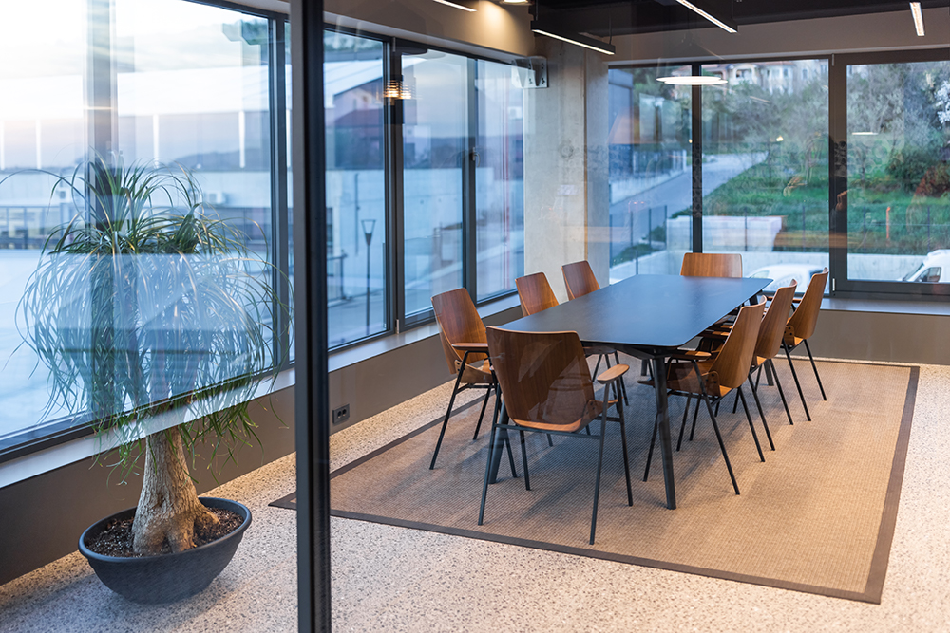
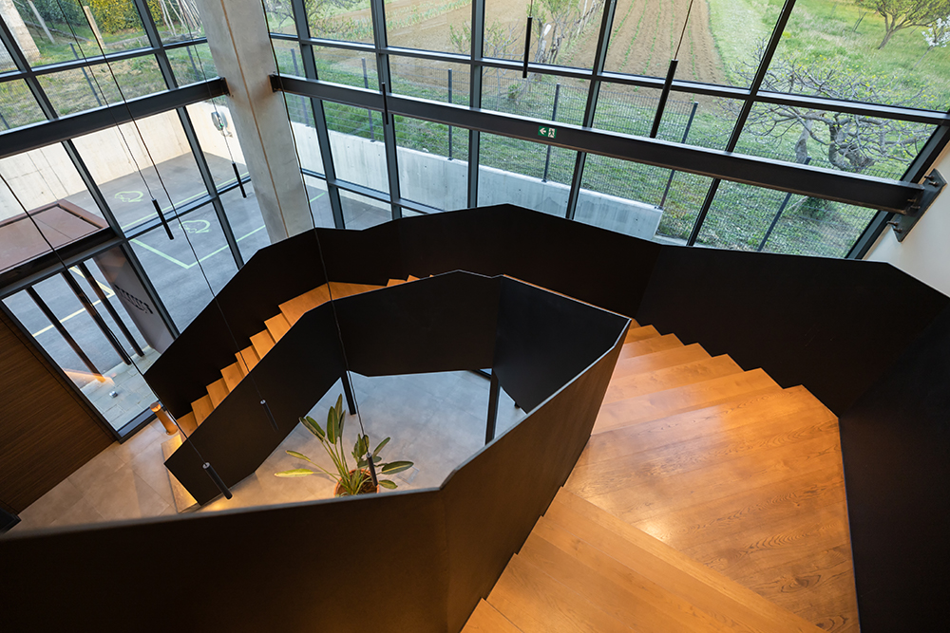
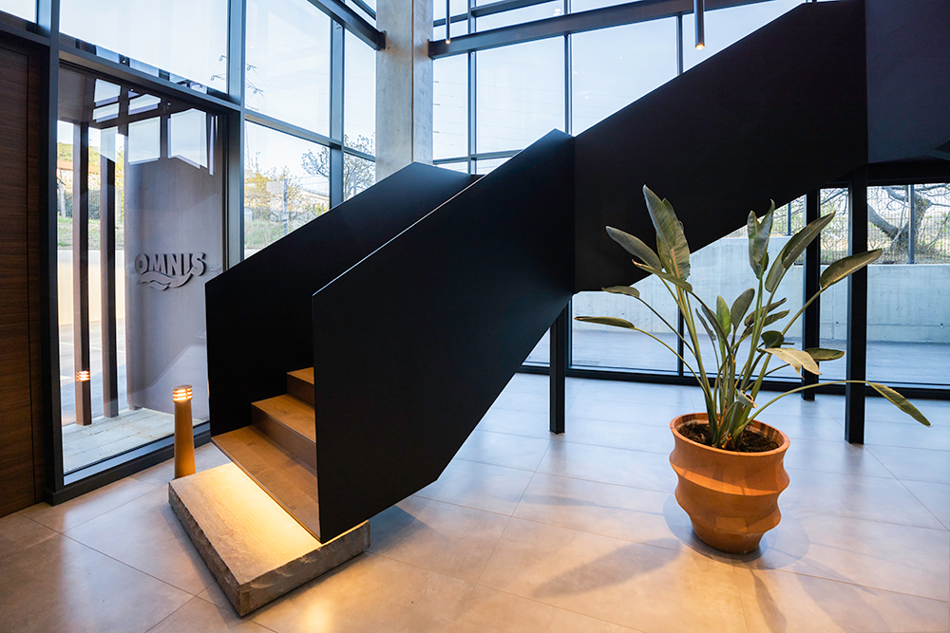
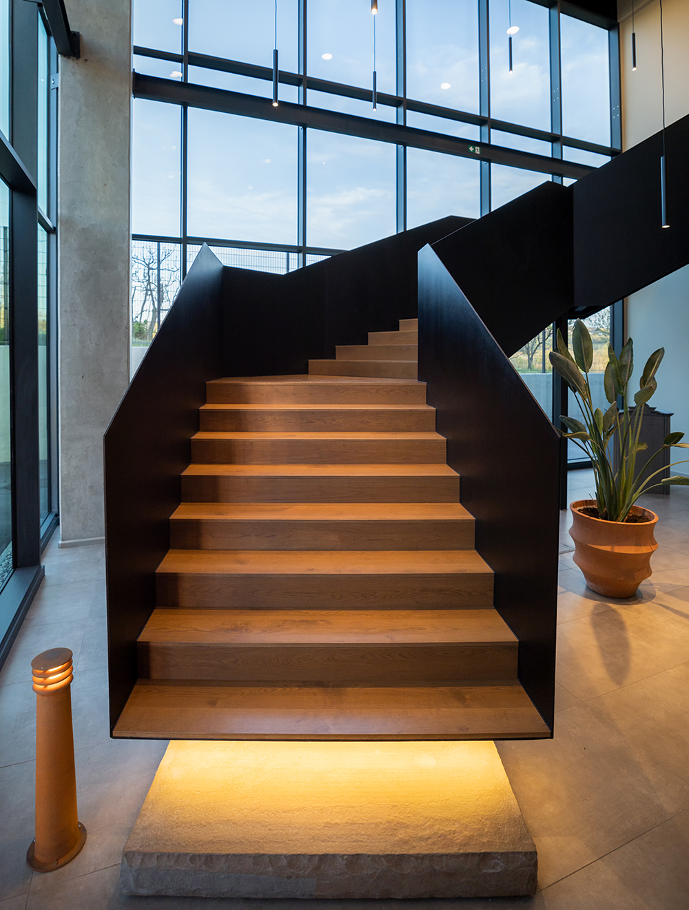

Credits
Interior
Endemika; Tina Vatovec, Dea Gombač
Client
Omnis d.o.o.
Year of completion
2021
Location
Dekani, Slovenia
Total area
256 m2
Photos
Jaka Ivančič
Stage 180°
Project Partners
Architect of the building: Miran Mrak, Facade: Trimo Trebnje, Glasses: Aluks, Furniture: Robida Home & Kralj Rex


