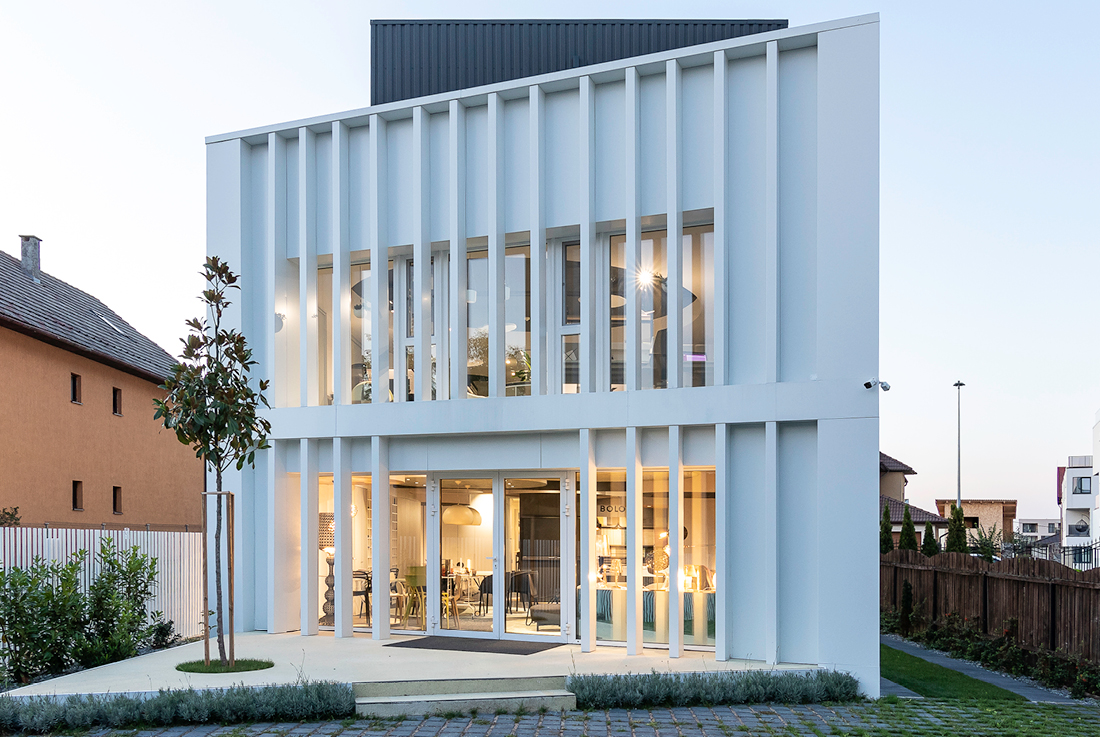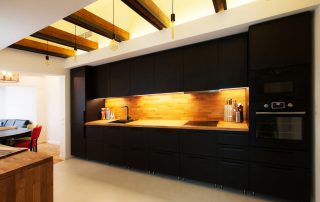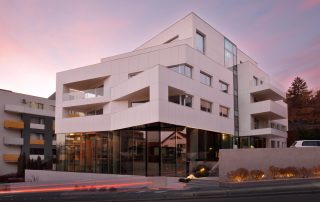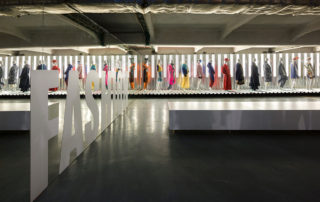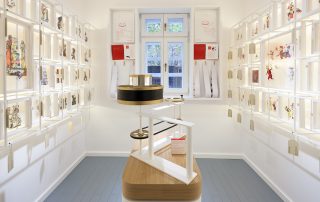The proposal aims to transform a single-family residence into a mixed-use building, serving as both a showroom and office space for Dacca Group Trade – Brands Furniture. The goal was to create a new, improved structure and enhance the existing image along the street. The building was designed to accommodate all necessary functions for the efficient operation of the company’s specific activities. It aims to provide spaces that are connected to the surrounding environment while being friendly and bright, achieved through durable, high-quality architecture. The new proposal aspires to be a source of inspiration, distinguished by coherence, good sense, minimalism, and attitude—attributes that the old building lacked.
The new envelope of the building, significantly extended compared to the initial one, improves the property’s proportions with a rhythmic, metallic texture, uniting old and new elements and integrating existing windows with new ones. Through the rhythm of the facade, using slats, there was flexibility in placing certain windows or perforations, resulting in a well-proportioned and dynamic composition, offering an interior perspective on the showroom. It was also desired to expose each floor through the compositional registers of the facade and to emphasize the entrance within the building’s volume.
The architecture and materials used reflect the internal functions of the space: the first two levels feature a showroom and workspace designated for specialized audiences, while the setback level hosts the individual, private offices of the developers, creating a well-proportioned composition. The building, by the nature of its function, facilitates dialogue between architects, designers, and specialists from Dacca Group Trade – Brands Furniture. A space has been created that inspires and allows the freedom to conceive outstanding designs with the help of products and services offered by the host.
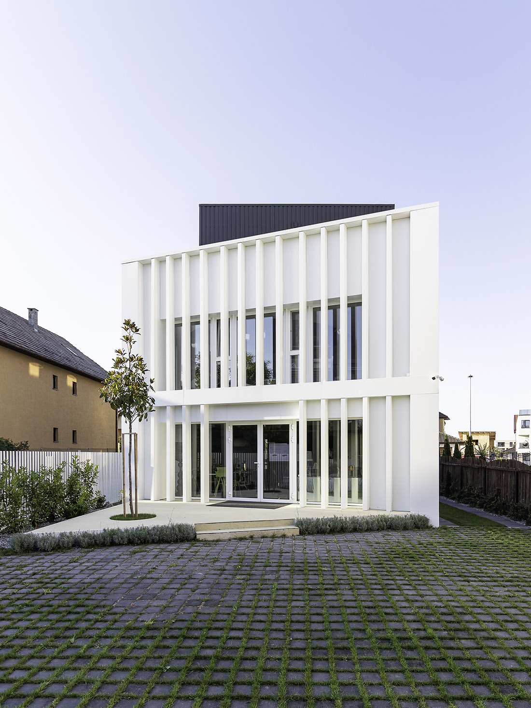
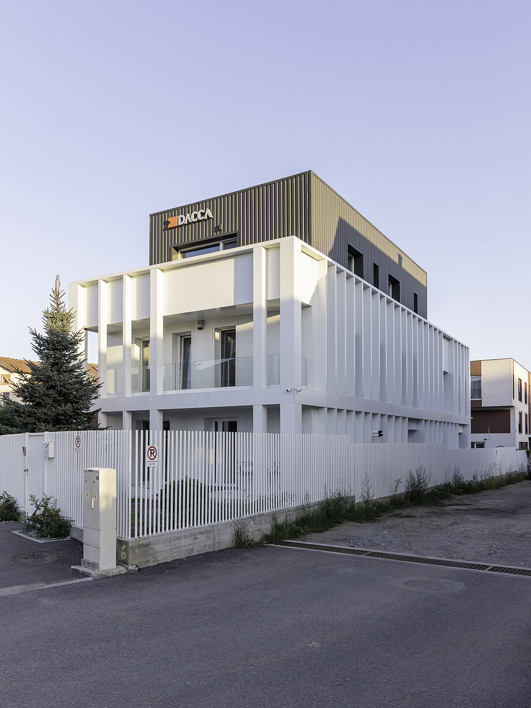
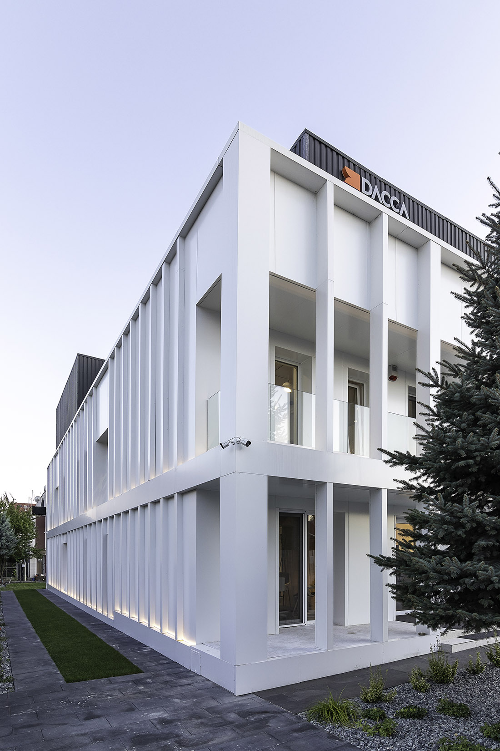
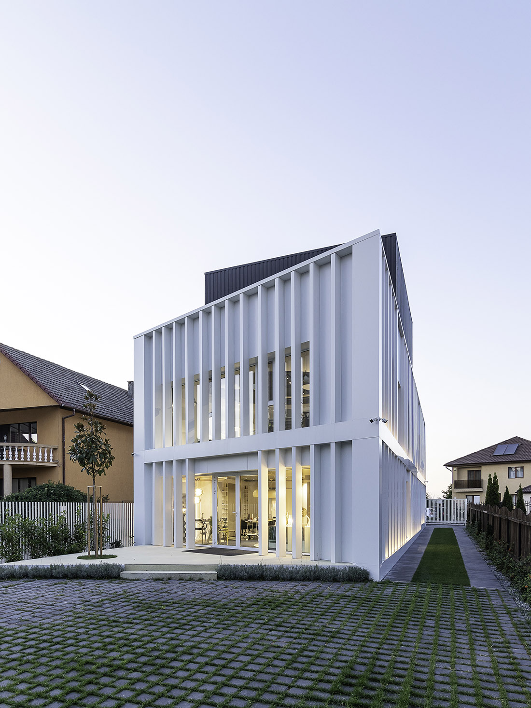
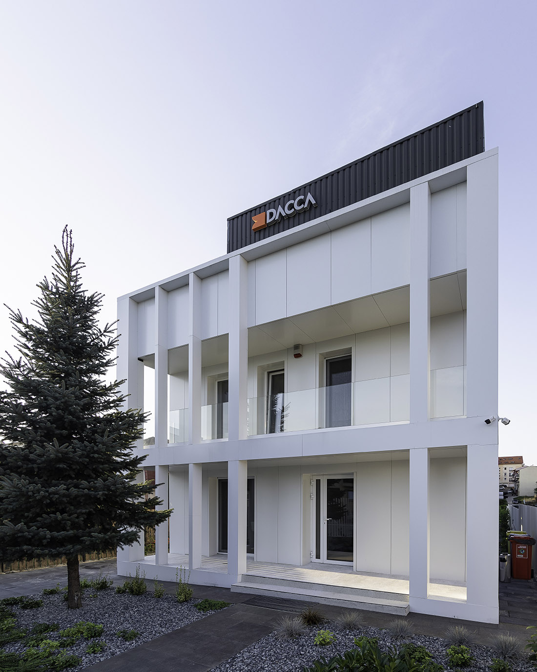
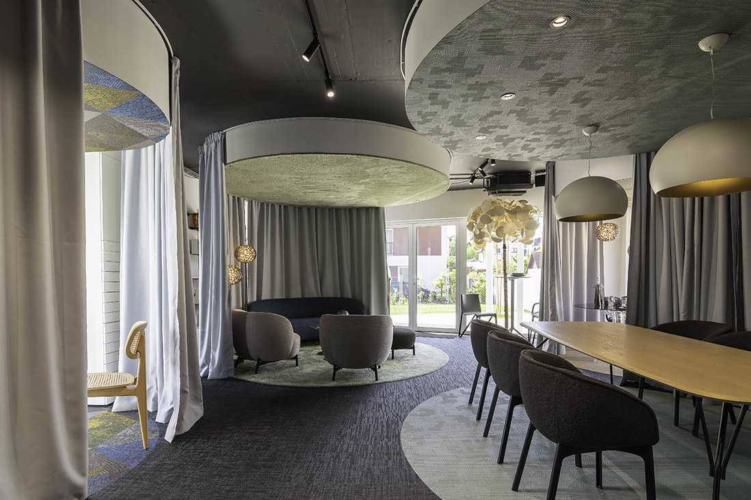
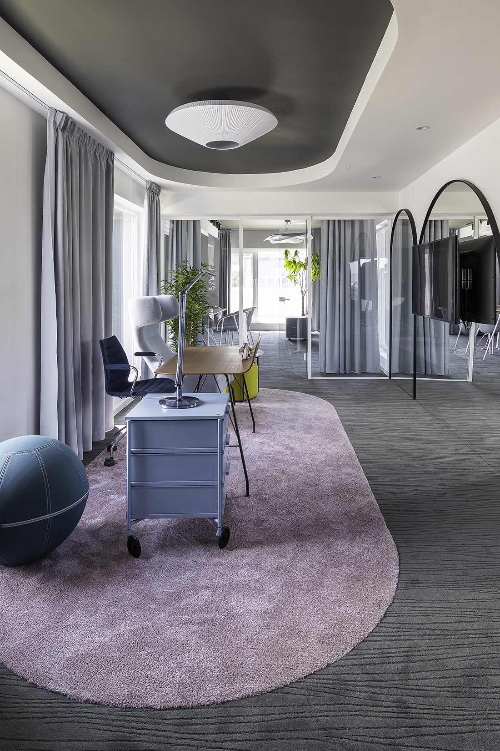
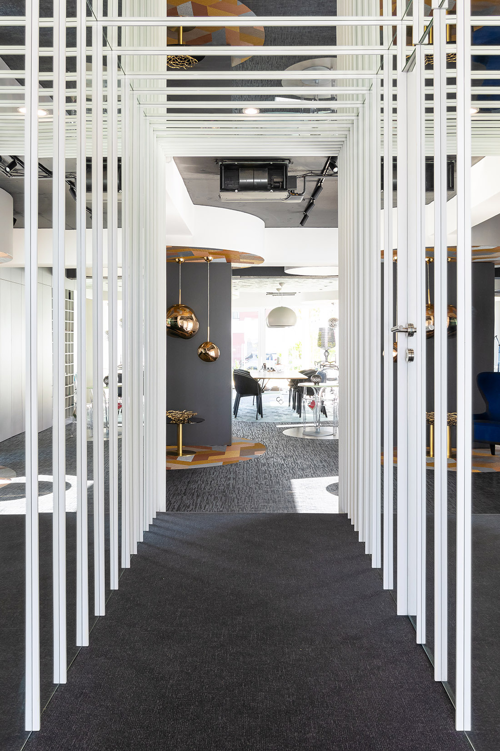
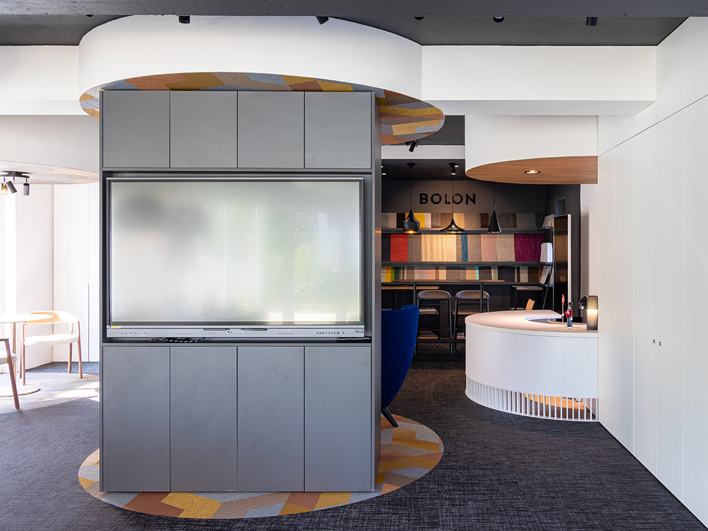
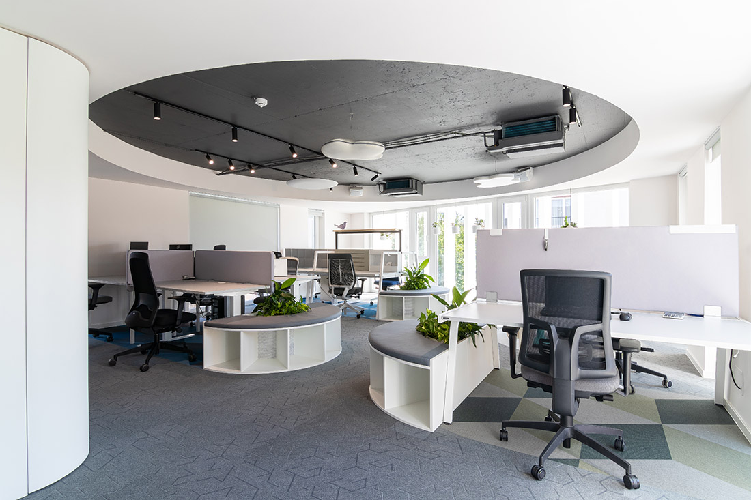
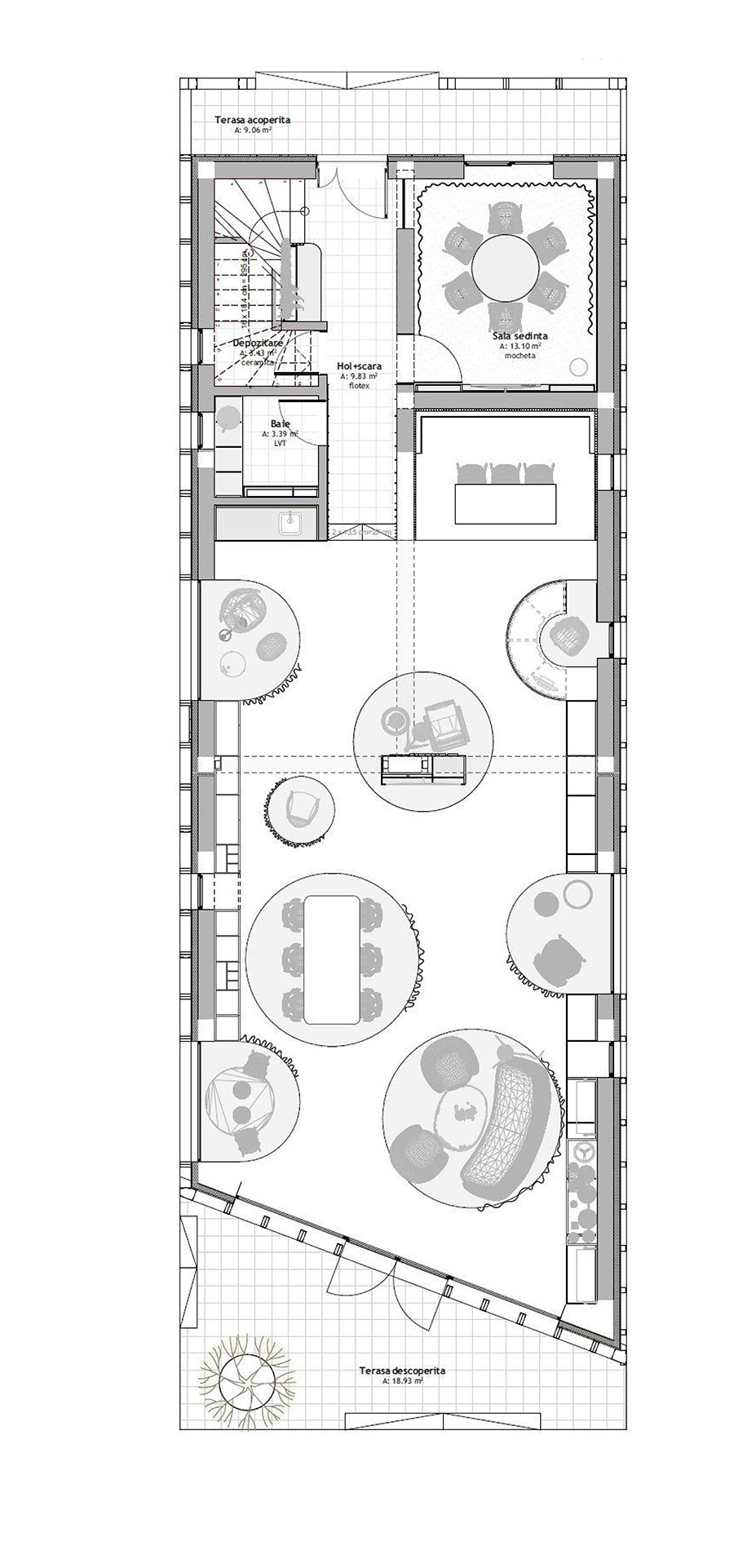
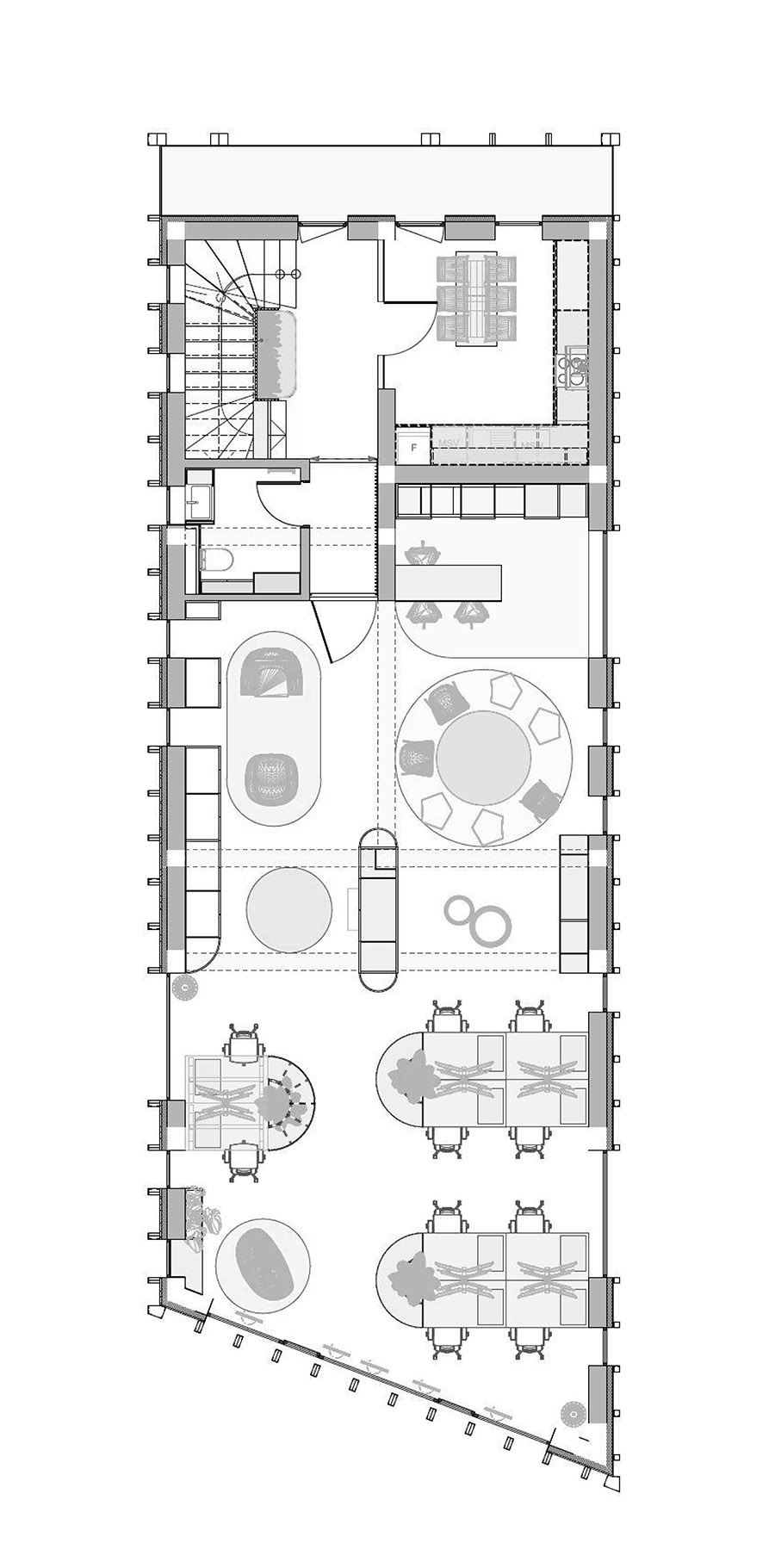
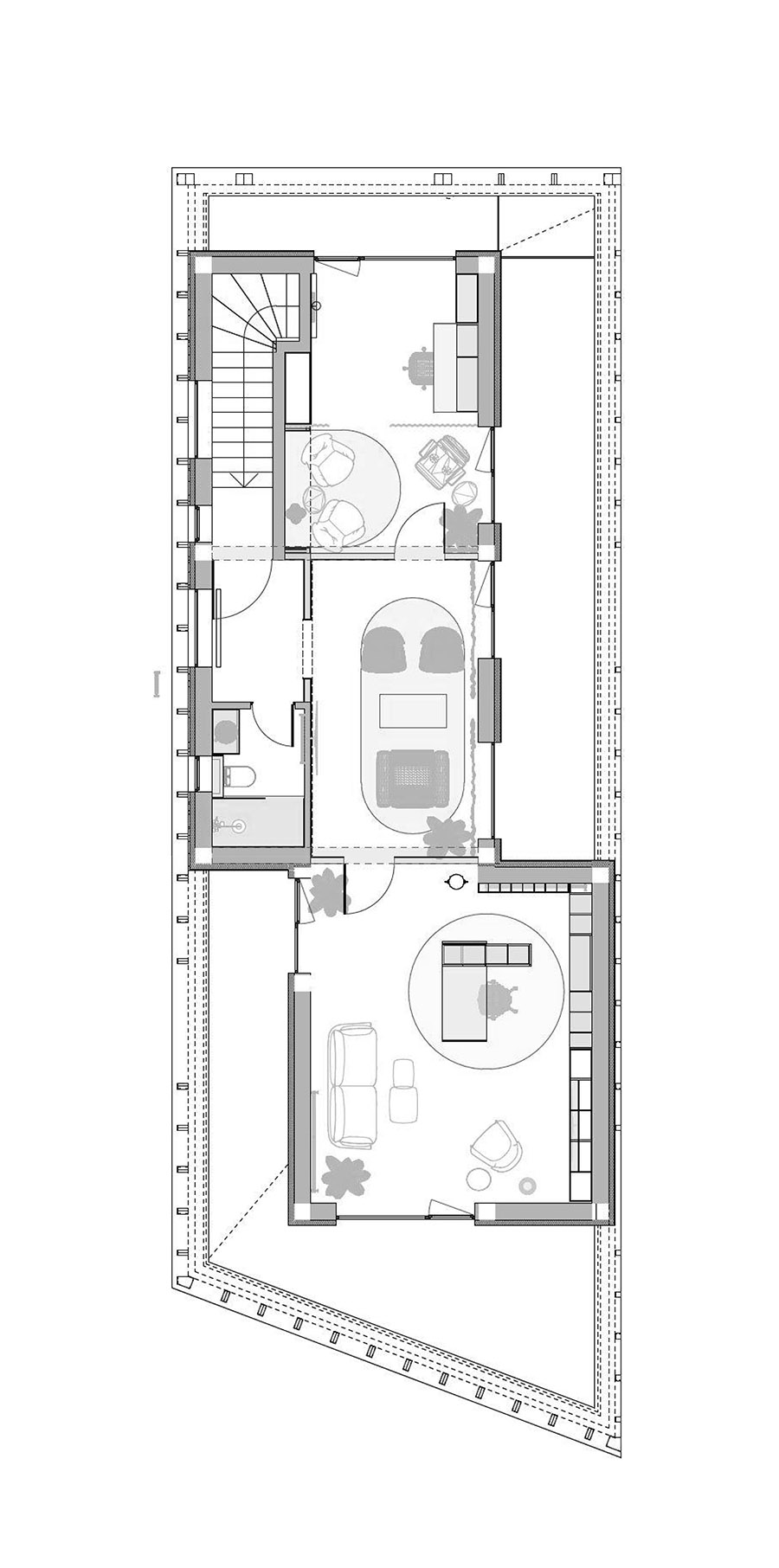

Credits
Architecture
Format 4 architects; lead architect: Tirziu Sergiu, team: Andreea Greceniuc, Bogdan Scorus, Eliza Tirziu
Client
Dacca group trade
Year of completion
2022
Location
Cluj Napoca, Romania
Total area
483 m2
Photos
VIEWCATCHERS
Project Partners
Structure: Romsoft Comimpex
MEP design: KEMP Proiect
Implementation: Dacca & Brands Furniture


