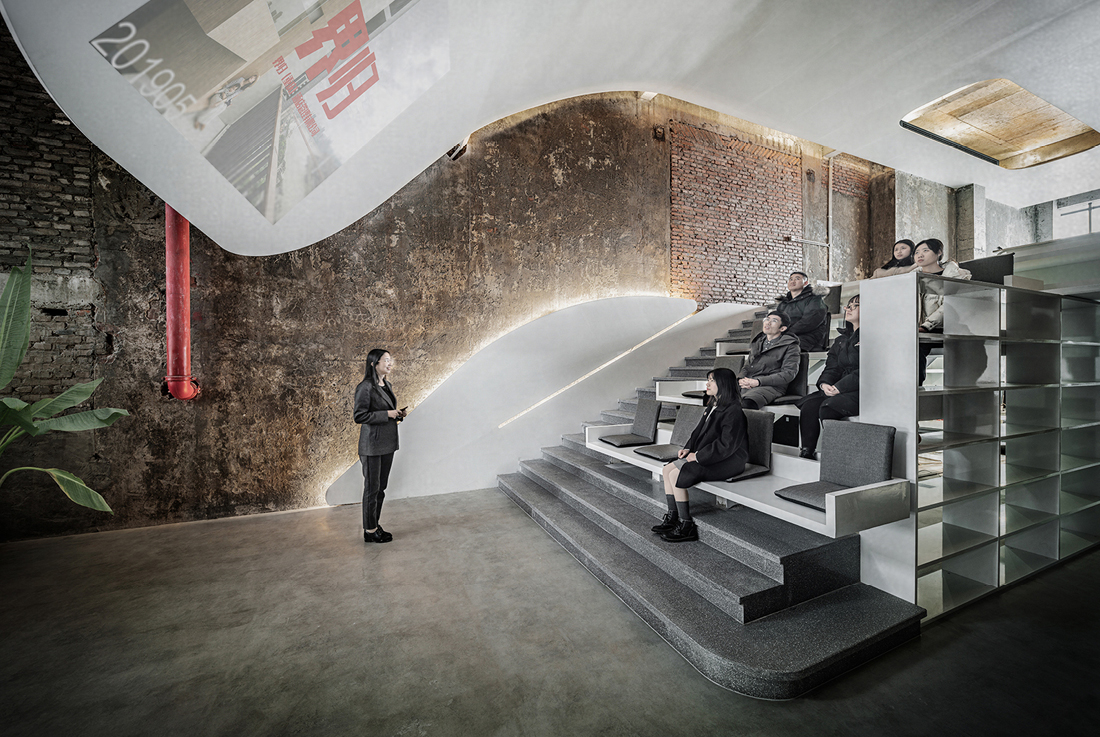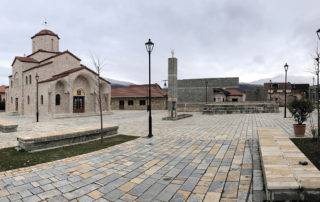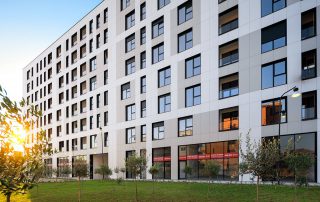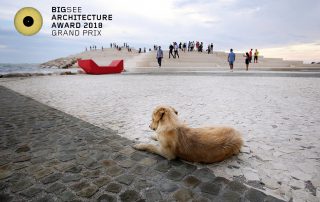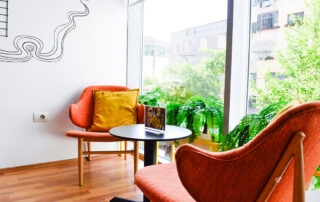This project is an office space transformed from an old factory which is built in the 1930s. As a planning company, they have a unique way of allocating space: except for eight workstations and a leader’s office, the rest of the space is reserved for clients: including one-on-one negotiations, round-table meetings, and most importantly, large screen display and presentation. In terms of space type, it is not like an office, but closer to a lecture hall or a small theater. As a result, we set ourselves a mission: to create a new mode of viewing behavior, shape it, and do nothing else.
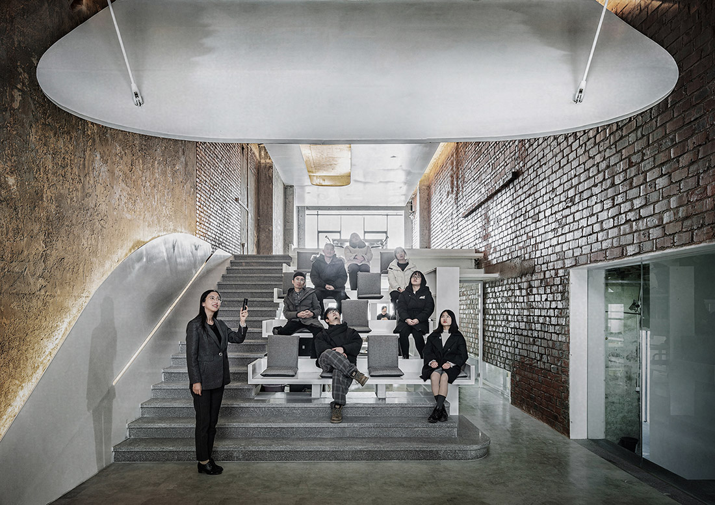
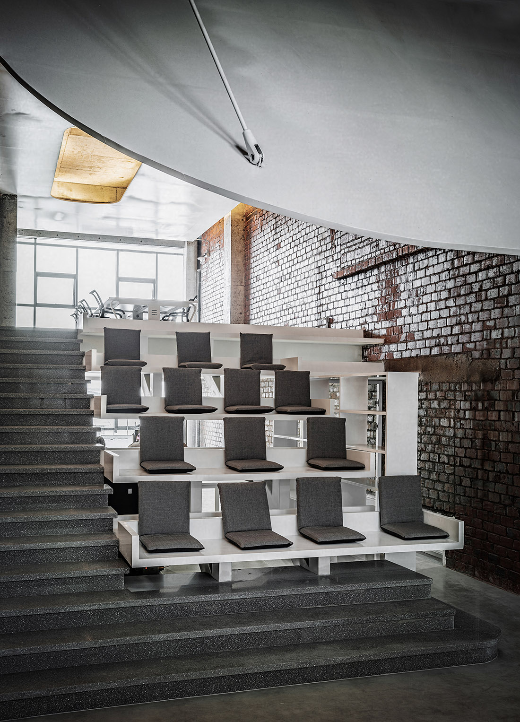
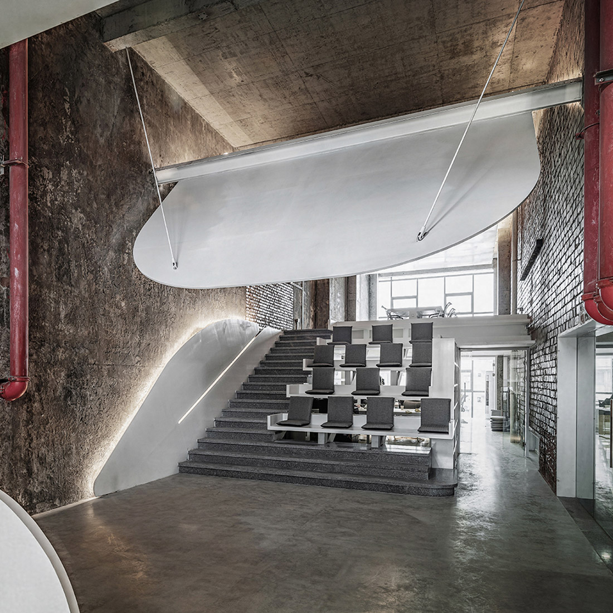
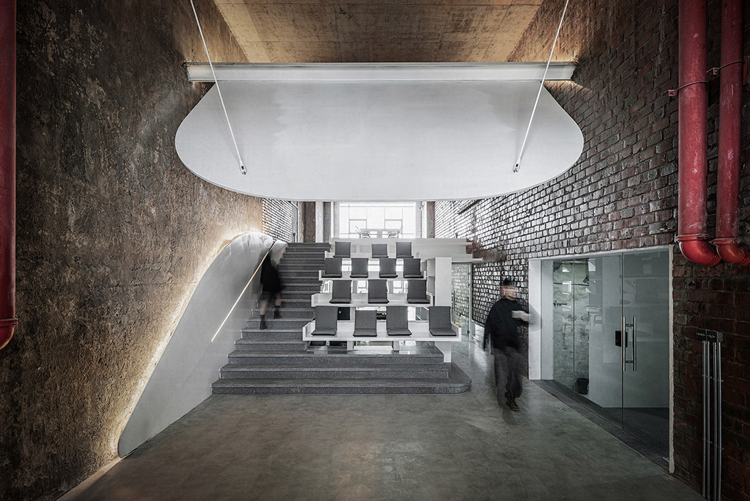
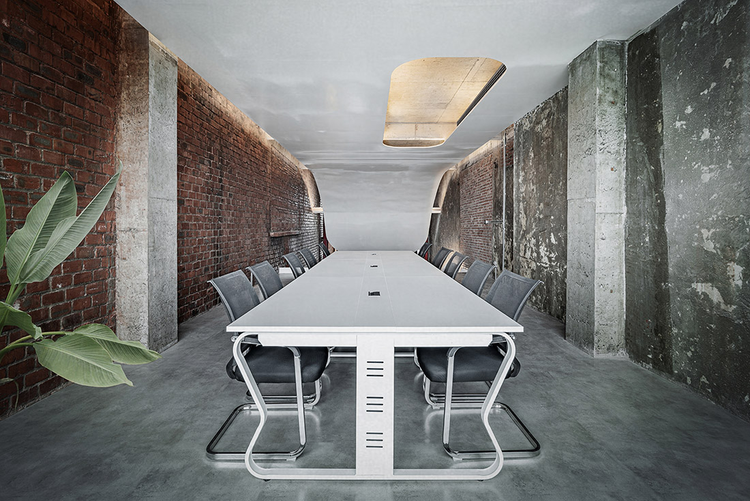
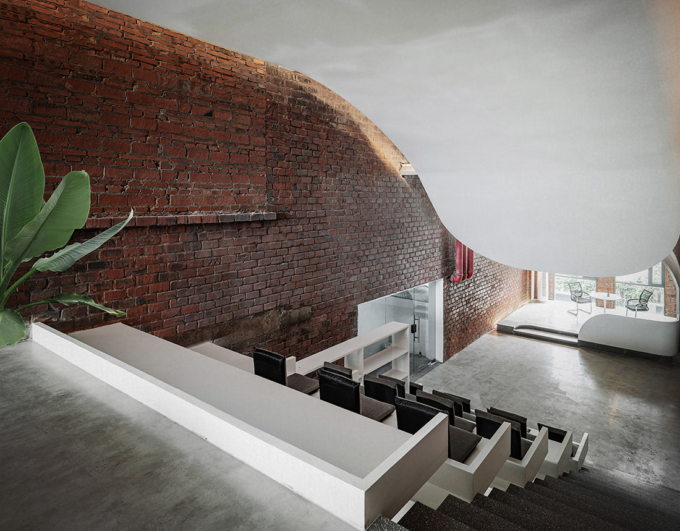
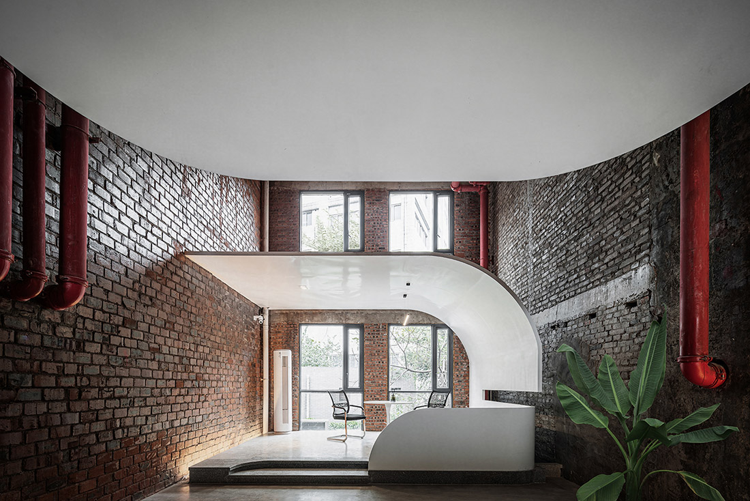
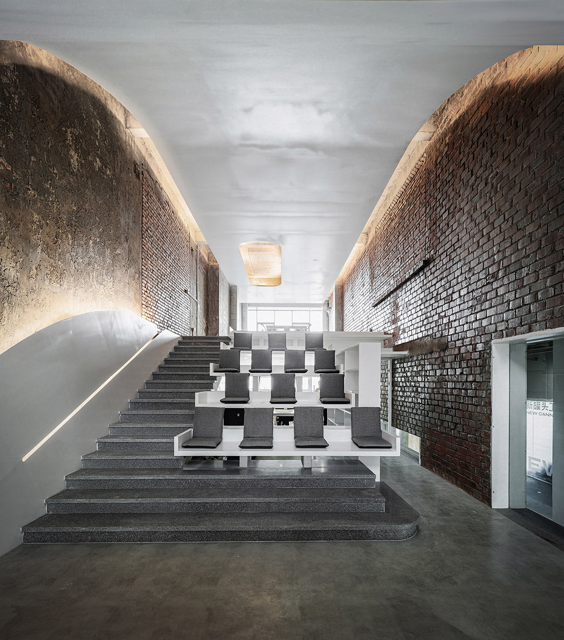
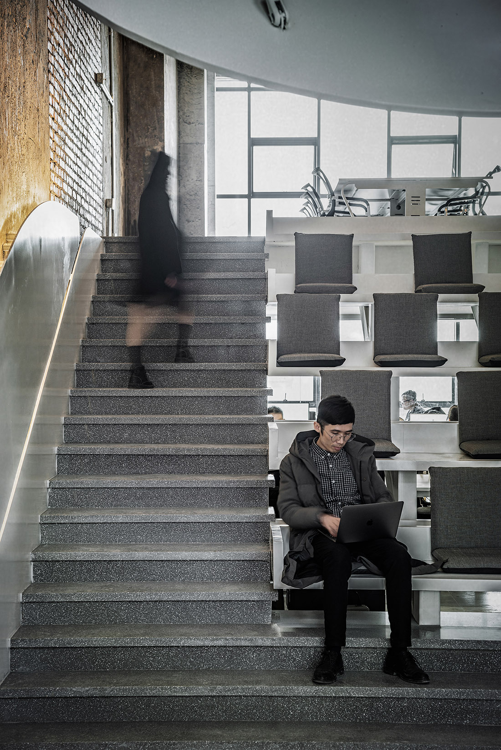
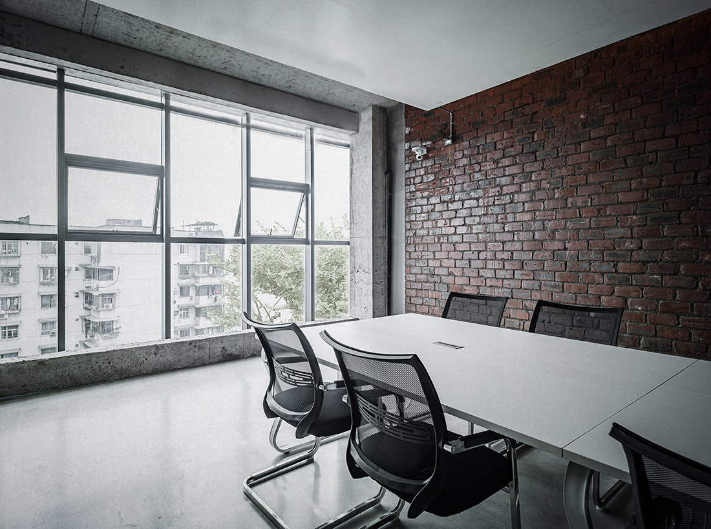
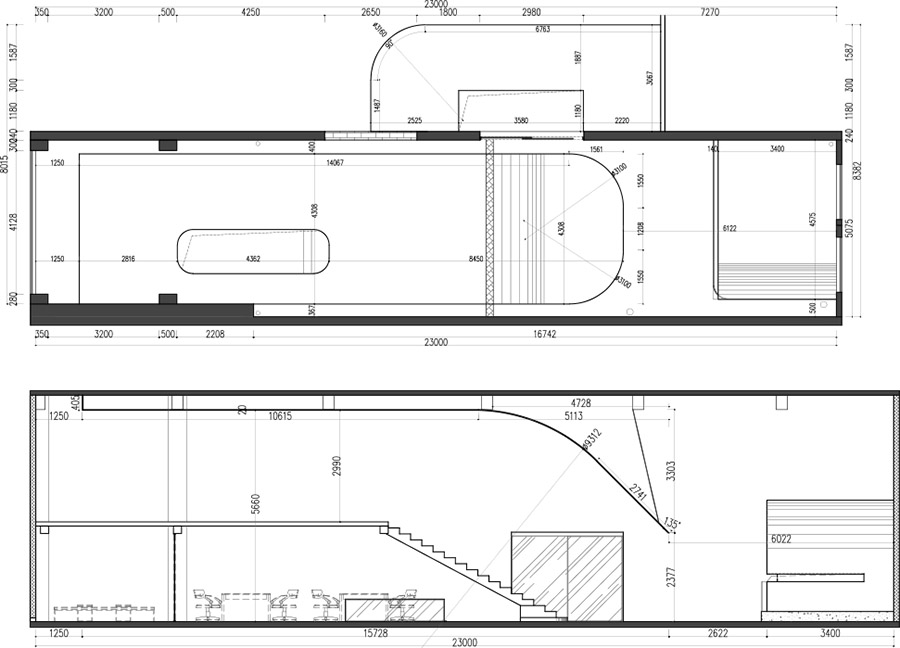

Credits
Interior
Huazhong University of Science and Technology; Hu Xing, Liu Changming, Li Zhe
Client
Jiegui (Chongqing) Cultural and Creative Planning Co., Ltd
Year of completion
2021
Location
Chongqing,China
Total area
190 m2
Photos
Luo Xing
Project Partners
Jiegui (Chongqing) Cultural and Creative Planning Co., Ltd


